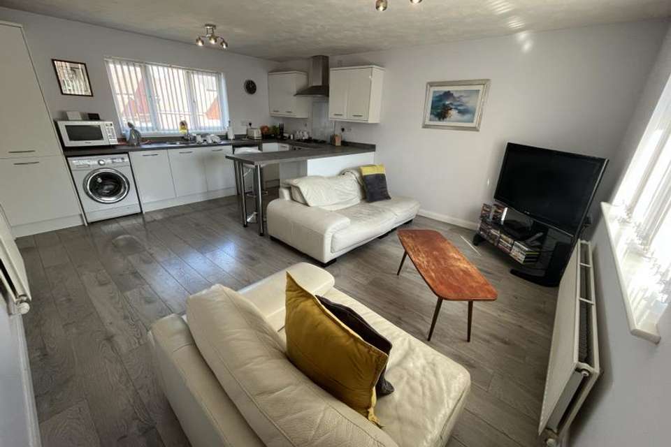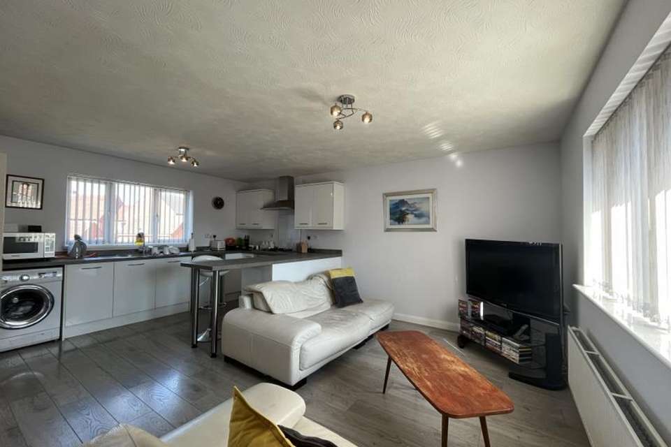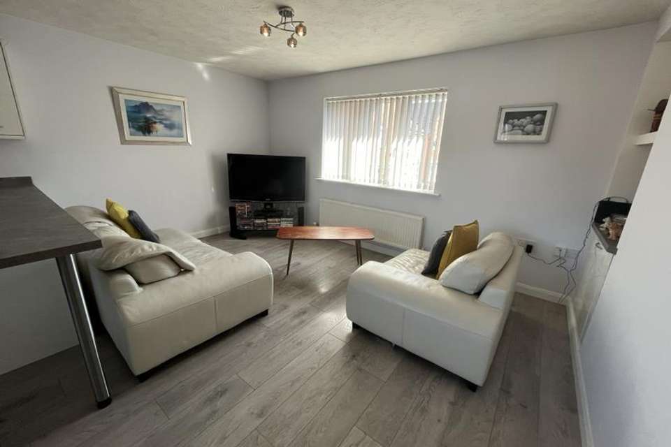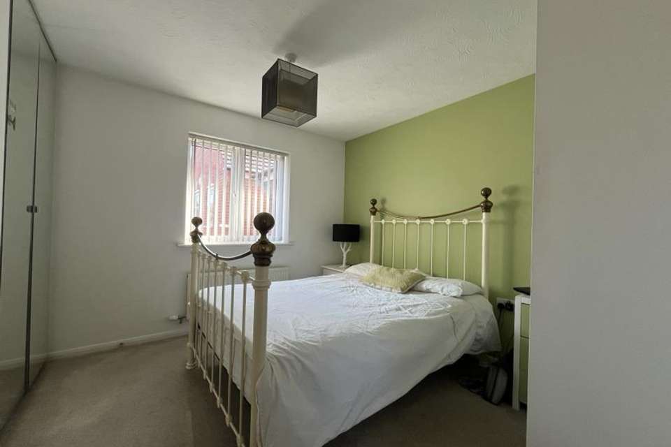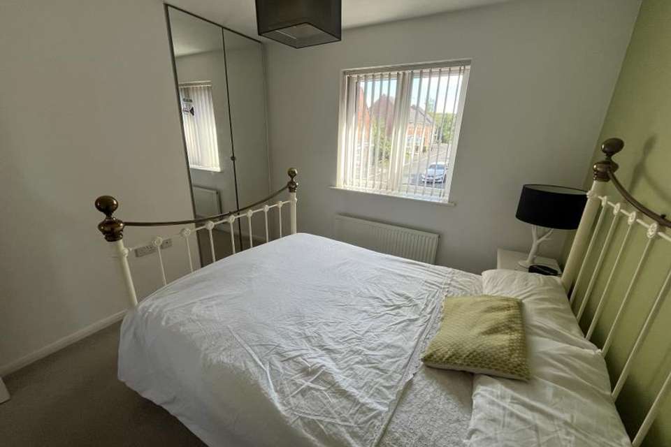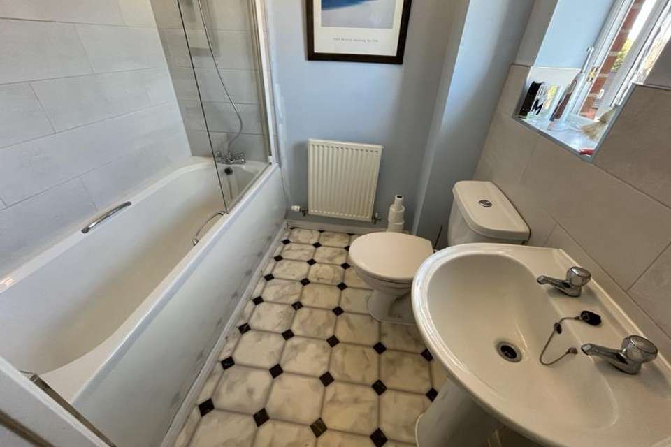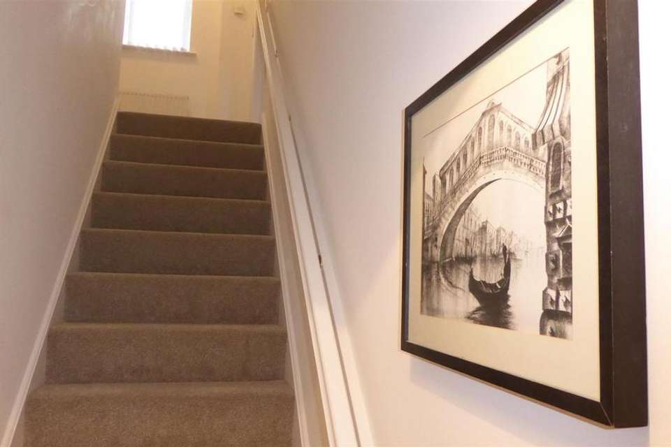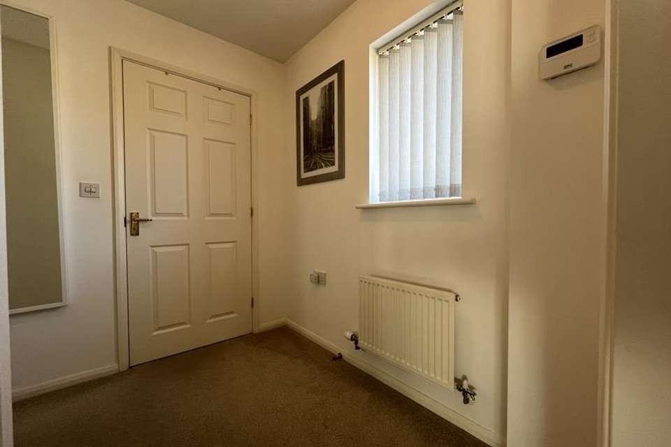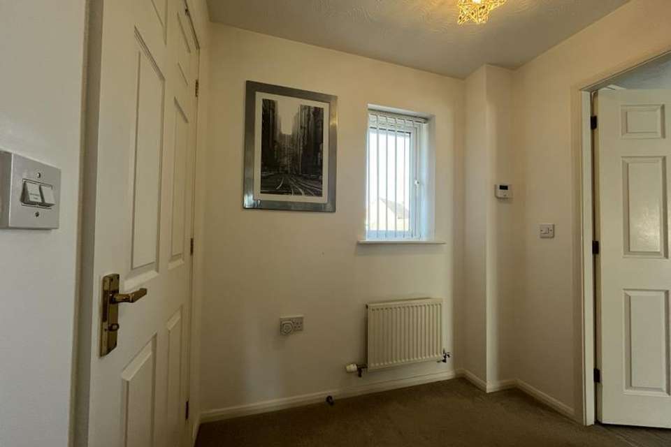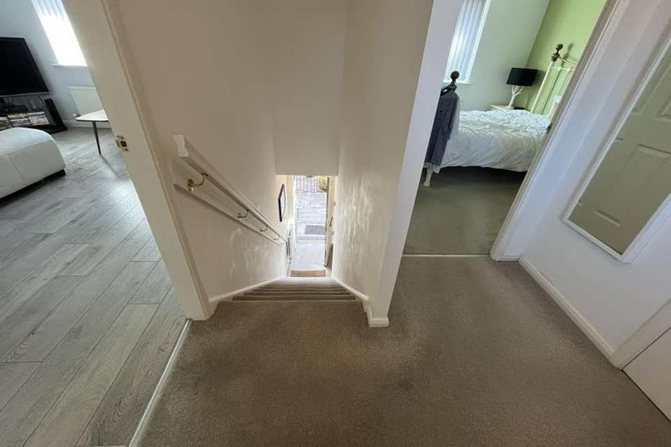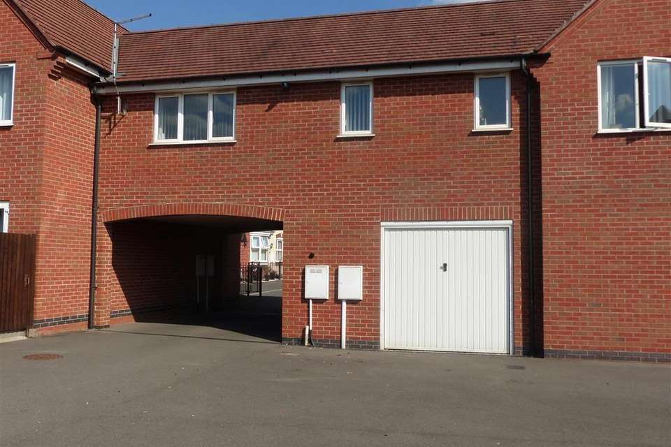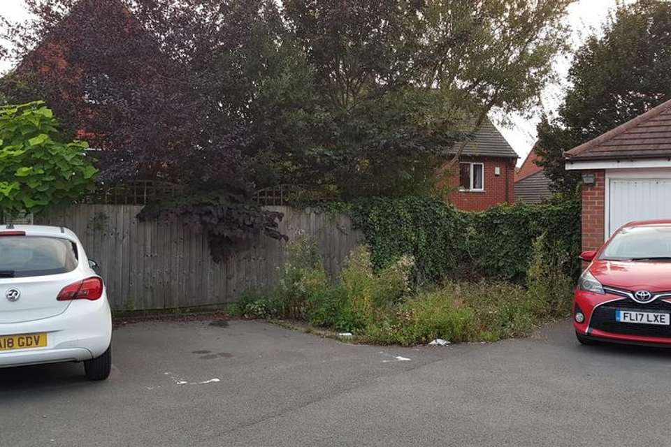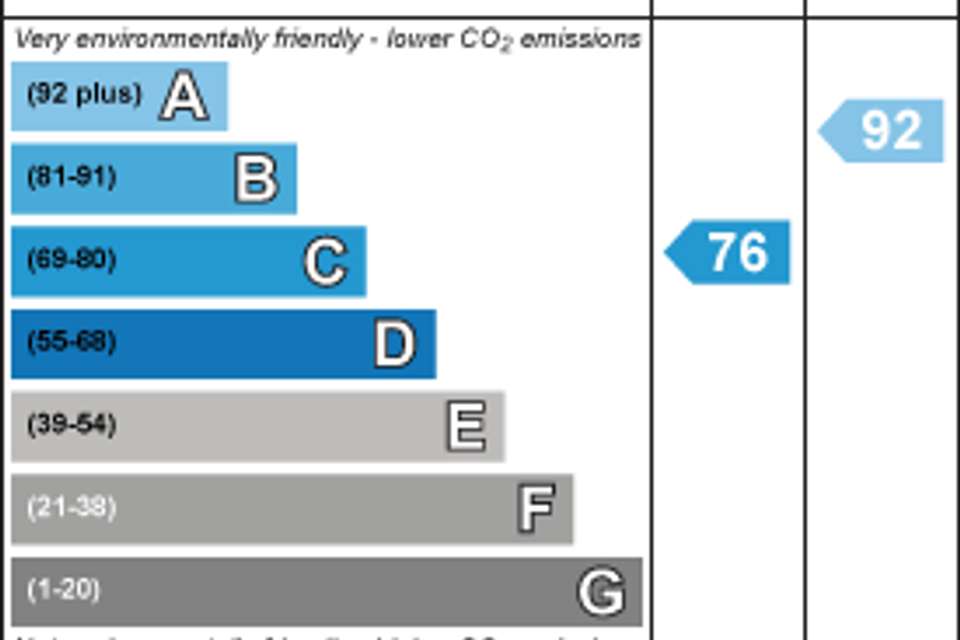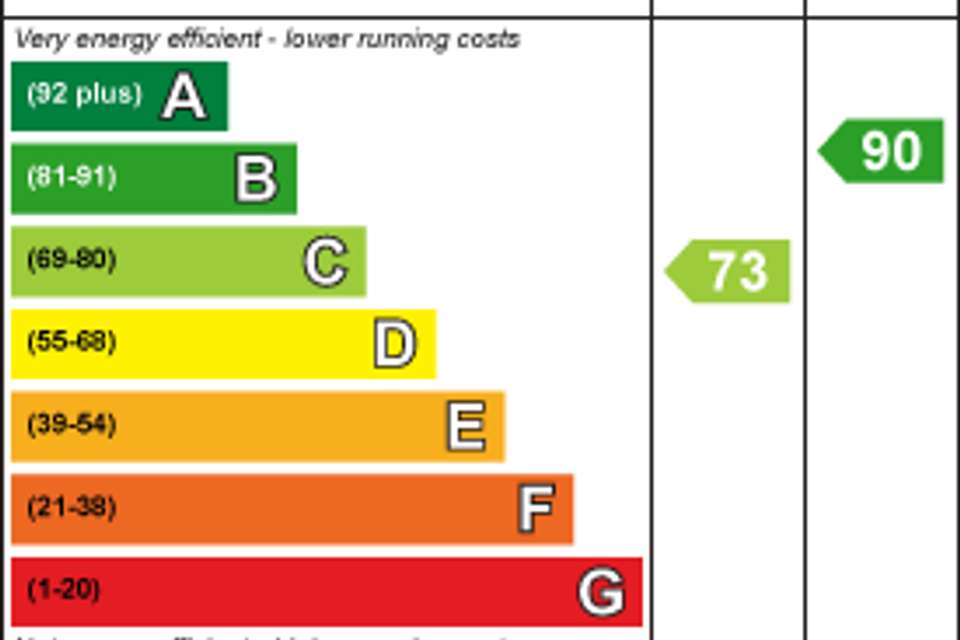1 bedroom coash house for sale
house
bedroom
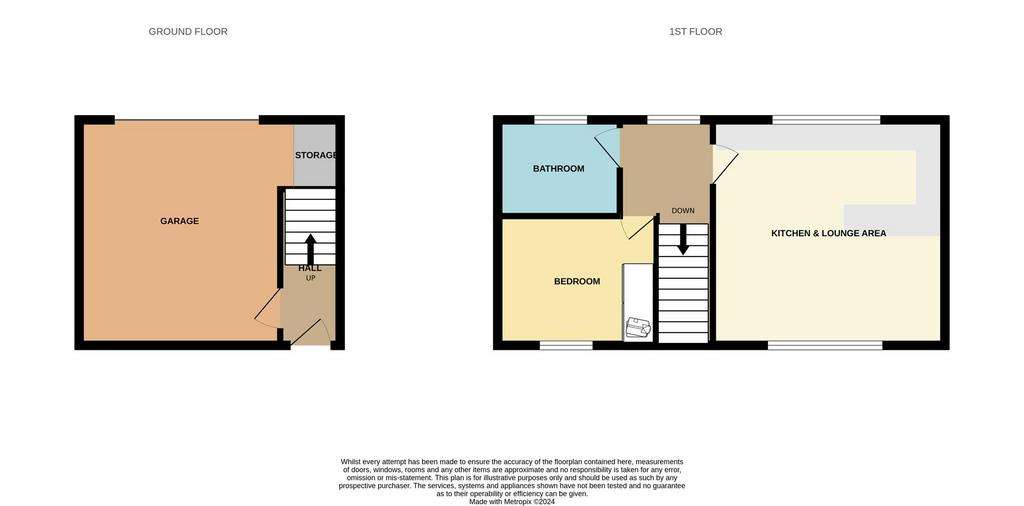
Property photos

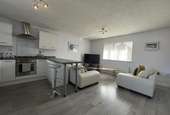
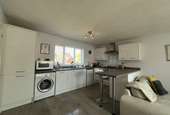
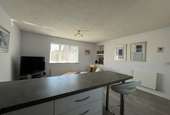
+14
Property description
* LIZ MILSOM PROPERTIES * Attention First-Time Buyers & Investors - CHECK OUT stylish, FREEHOLD one-bedroom COACH HOUSE featuring open-plan living, OFF ROAD PARKING and a GARAGE. Perfectly located for commuter routes, amenities, and easy M42 access. Rental value is around £600 - £650 PCM. Offered with NO UPWARD CHAIN. Don’t miss out – Call the MULTI-AWARD WINNING AGENT TODAY................
Location - A thriving community right at the heart of the National Forest, the property is pleasantly situated on this extremely popular development built by David Wilson Homes and has become an increasingly popular place to live for those appreciating the natural beauty and excellent amenities in the area, within easy walking distance is a local Sainsburys Convenience Store, Gresleydale Health Centre with Chemist within and a small parade of shops. This South Derbyshire village also benefits from lying within easy access of the M42 motorway and therefore offers good transport links with the major towns and cities throughout the Midlands.
The Well Presented Accommodation In More Detail -
Entrance Hallway - With timber and glazed entrance door, with spy hole and attractive storm canopy. Stairs lead off to the first floor, door to ground floor large GARAGE.
Garage - With up and over door, power and light supply, storage space beneath the stairs and plumbing for an automatic washing machine - Please note that in properties of a similar design on this particular development some Vendors have taken the decision to undertake a "Change of Use" with the relevant planning approval to utilise their Garage space as a separate Living Area/Bedroom.
Stairs To First Floor & Landing -
Landing - With PVCu double glazed window looking over the rear elevation, radiator & access to open plan Dining Kitchen/Lounge, Family Bathroom & main Bedroom.
Open Plan Fitted Kitchen Area - 4.34m x 2.59m (14'3 x 8'6) - This stylish living space features a fully fitted kitchen with a variety of wall and floor units, ample work surfaces, a stainless steel sink with mixer tap, and tiled splashbacks. It includes a built-in Electrolux oven, four-ring gas hob with extractor, space for an undercounter fridge, and plumbing for appliances. The integrated dishwasher is to be included in the sale. The kitchen also features a concealed wall-mounted gas boiler set within a storage cupboard which we believe was installed in 2021, has been serviced annually and has a remaining 7-year warranty. A large PVCu double-glazed window with a fitted blind overlooks the rear.
This room overall measures 17'6 x 14'7, offers a bright, airy atmosphere with dual aspect windows to the front and rear - this room has been fitted with modern LVT grey wood effect flooring throughout.
Lounge Area - 4.32m x 2.90m (14'2 x 9'6) - Having a large PVCu picture window overlooking the front aspect which again is not directly overlooked - included in the sale is the fitted blind, with radiator, LVT modern grey flooring, centre light fitting & 2 TV ariel points and a built-in storage cupboard with shelving. A GREAT SIZED ROOM.
Family Bathroom - 1.96m x 1.70m (6'5 x 5'7) - Having a 3 piece white suite comprising of low level WC, pedestal wash hand basin & panelled bath with shower over. Complimentary tilling to walls, radiator & opaque PVCu double glazed window overlooking the rear elevation.
Main Bedroom - 3.28m x 2.92m (10'9 x 9'7) - With PVCu double glazed window overlooking the front elevation, built-in wardrobe with mirrored doors, fitted carpet, centre light point and radiator - A good sized double Bedroom.
Outside - This property is situated at the head of the Cul-de-Sac and fronts on to the street with wrought iron gated access to the slabbed path which in turn leads to the front entrance door. Vehicular access through the archway leads through to the communal car park where number 17 has its own parking position.
13.09.2024 - LMM/DG - Draft 1
Location - A thriving community right at the heart of the National Forest, the property is pleasantly situated on this extremely popular development built by David Wilson Homes and has become an increasingly popular place to live for those appreciating the natural beauty and excellent amenities in the area, within easy walking distance is a local Sainsburys Convenience Store, Gresleydale Health Centre with Chemist within and a small parade of shops. This South Derbyshire village also benefits from lying within easy access of the M42 motorway and therefore offers good transport links with the major towns and cities throughout the Midlands.
The Well Presented Accommodation In More Detail -
Entrance Hallway - With timber and glazed entrance door, with spy hole and attractive storm canopy. Stairs lead off to the first floor, door to ground floor large GARAGE.
Garage - With up and over door, power and light supply, storage space beneath the stairs and plumbing for an automatic washing machine - Please note that in properties of a similar design on this particular development some Vendors have taken the decision to undertake a "Change of Use" with the relevant planning approval to utilise their Garage space as a separate Living Area/Bedroom.
Stairs To First Floor & Landing -
Landing - With PVCu double glazed window looking over the rear elevation, radiator & access to open plan Dining Kitchen/Lounge, Family Bathroom & main Bedroom.
Open Plan Fitted Kitchen Area - 4.34m x 2.59m (14'3 x 8'6) - This stylish living space features a fully fitted kitchen with a variety of wall and floor units, ample work surfaces, a stainless steel sink with mixer tap, and tiled splashbacks. It includes a built-in Electrolux oven, four-ring gas hob with extractor, space for an undercounter fridge, and plumbing for appliances. The integrated dishwasher is to be included in the sale. The kitchen also features a concealed wall-mounted gas boiler set within a storage cupboard which we believe was installed in 2021, has been serviced annually and has a remaining 7-year warranty. A large PVCu double-glazed window with a fitted blind overlooks the rear.
This room overall measures 17'6 x 14'7, offers a bright, airy atmosphere with dual aspect windows to the front and rear - this room has been fitted with modern LVT grey wood effect flooring throughout.
Lounge Area - 4.32m x 2.90m (14'2 x 9'6) - Having a large PVCu picture window overlooking the front aspect which again is not directly overlooked - included in the sale is the fitted blind, with radiator, LVT modern grey flooring, centre light fitting & 2 TV ariel points and a built-in storage cupboard with shelving. A GREAT SIZED ROOM.
Family Bathroom - 1.96m x 1.70m (6'5 x 5'7) - Having a 3 piece white suite comprising of low level WC, pedestal wash hand basin & panelled bath with shower over. Complimentary tilling to walls, radiator & opaque PVCu double glazed window overlooking the rear elevation.
Main Bedroom - 3.28m x 2.92m (10'9 x 9'7) - With PVCu double glazed window overlooking the front elevation, built-in wardrobe with mirrored doors, fitted carpet, centre light point and radiator - A good sized double Bedroom.
Outside - This property is situated at the head of the Cul-de-Sac and fronts on to the street with wrought iron gated access to the slabbed path which in turn leads to the front entrance door. Vehicular access through the archway leads through to the communal car park where number 17 has its own parking position.
13.09.2024 - LMM/DG - Draft 1
Interested in this property?
Council tax
First listed
TodayEnergy Performance Certificate
Marketed by
Liz Milsom Properties - Derbyshire Seabrook Hous 2 Dinmore Gran Hartshorne, Derbyshire DE11 7NJPlacebuzz mortgage repayment calculator
Monthly repayment
The Est. Mortgage is for a 25 years repayment mortgage based on a 10% deposit and a 5.5% annual interest. It is only intended as a guide. Make sure you obtain accurate figures from your lender before committing to any mortgage. Your home may be repossessed if you do not keep up repayments on a mortgage.
- Streetview
DISCLAIMER: Property descriptions and related information displayed on this page are marketing materials provided by Liz Milsom Properties - Derbyshire. Placebuzz does not warrant or accept any responsibility for the accuracy or completeness of the property descriptions or related information provided here and they do not constitute property particulars. Please contact Liz Milsom Properties - Derbyshire for full details and further information.





