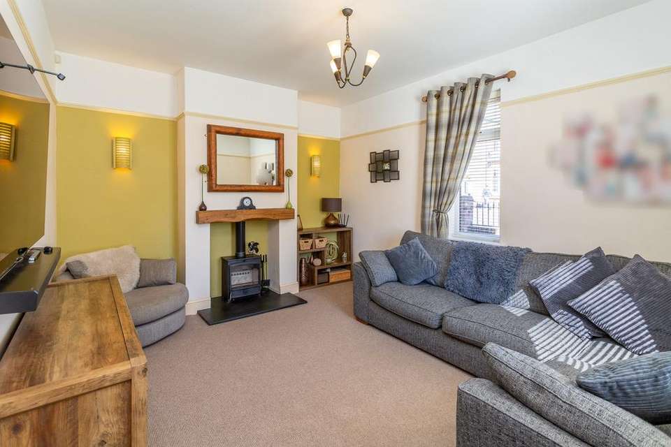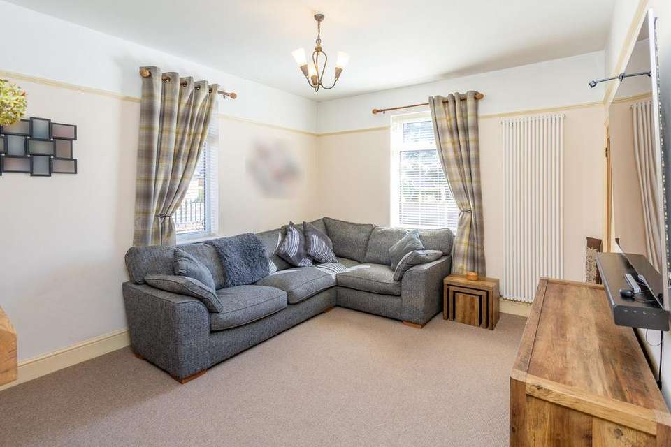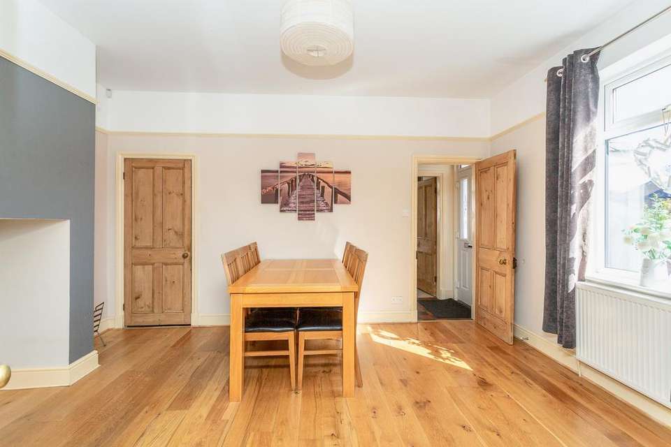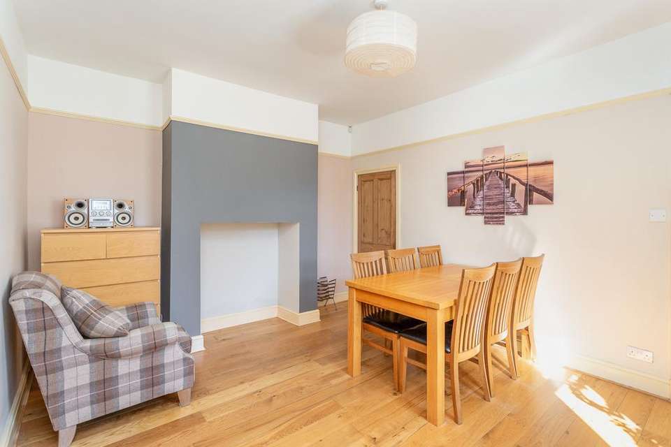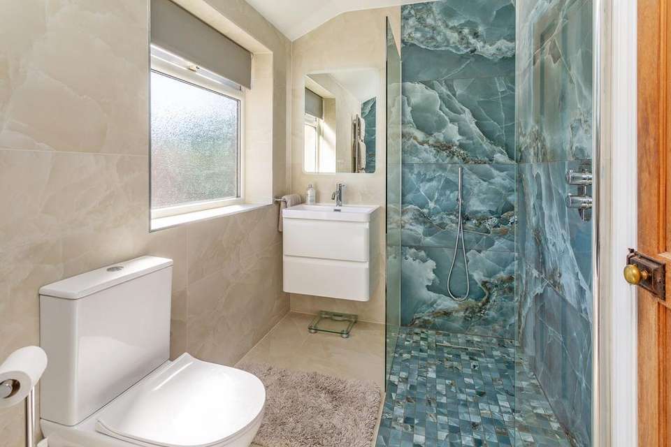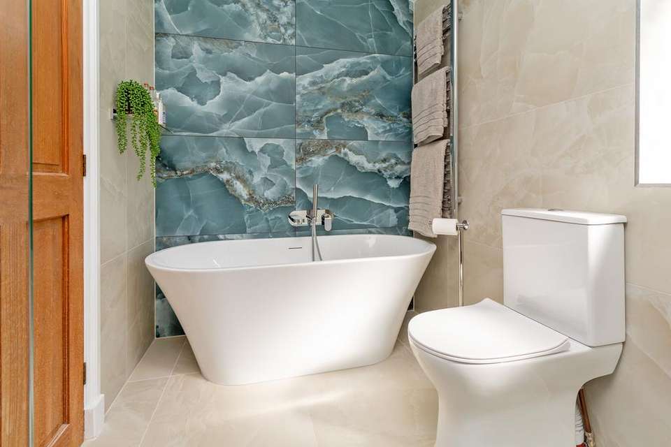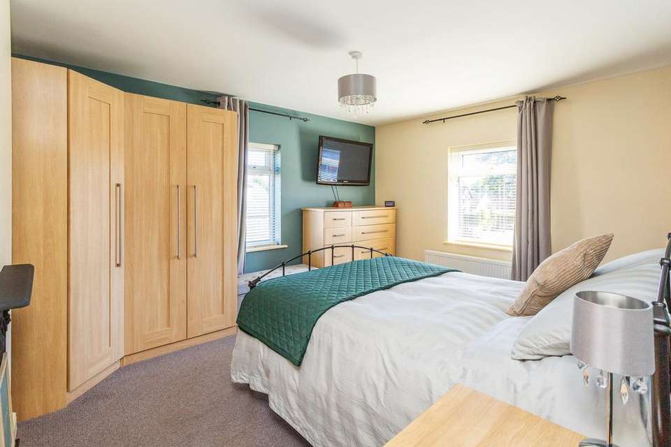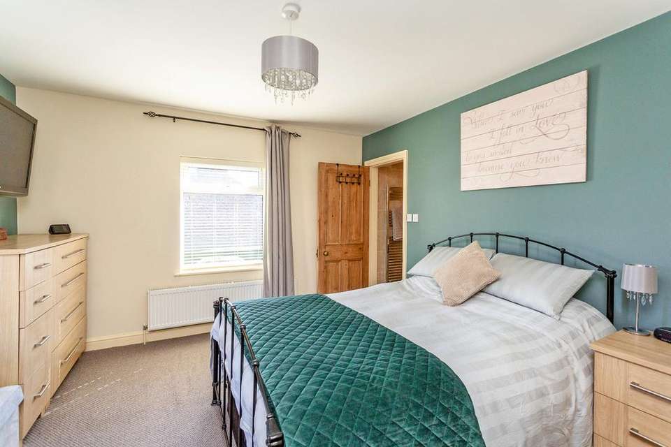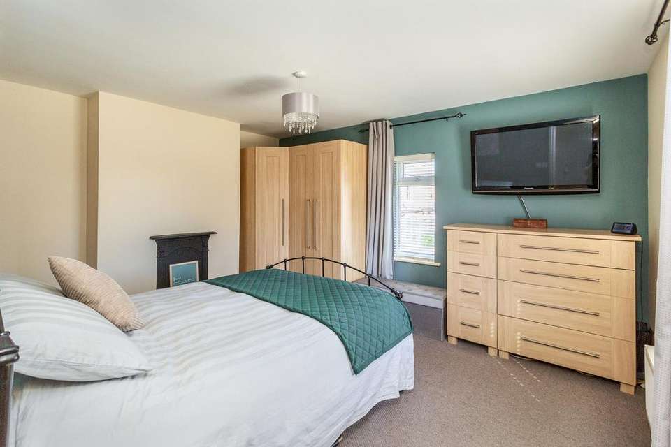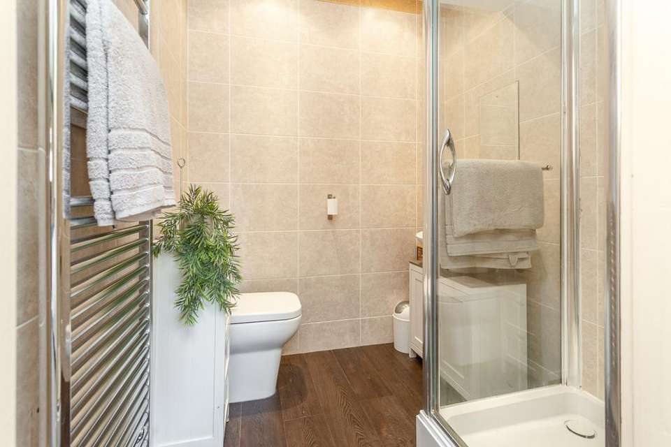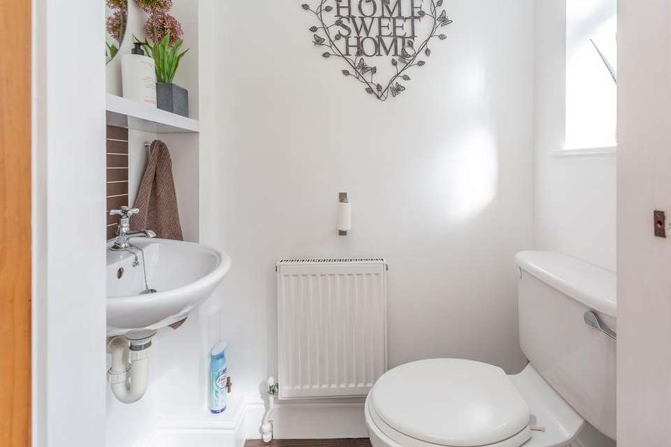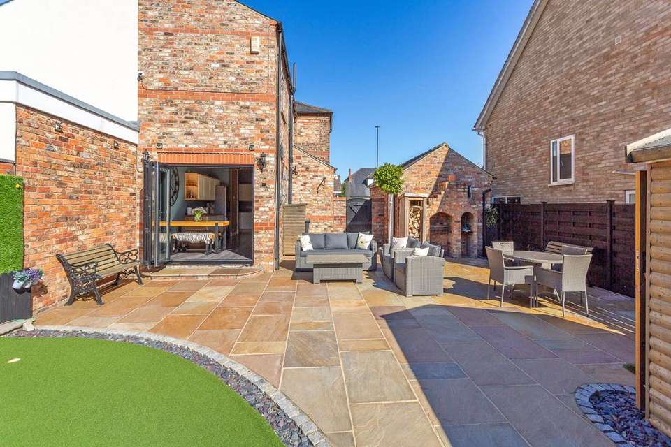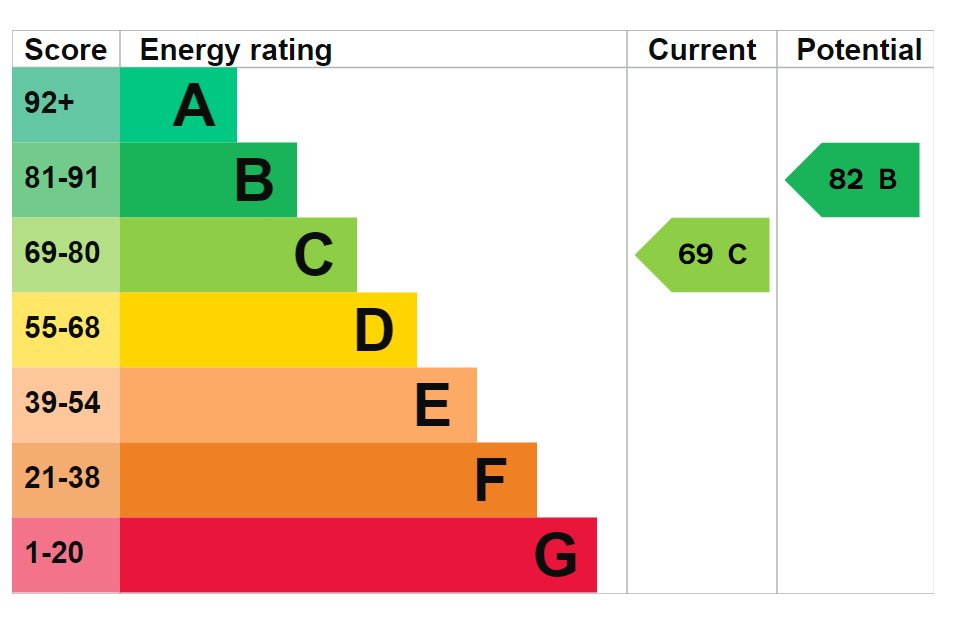3 bedroom semi-detached house for sale
semi-detached house
bedrooms
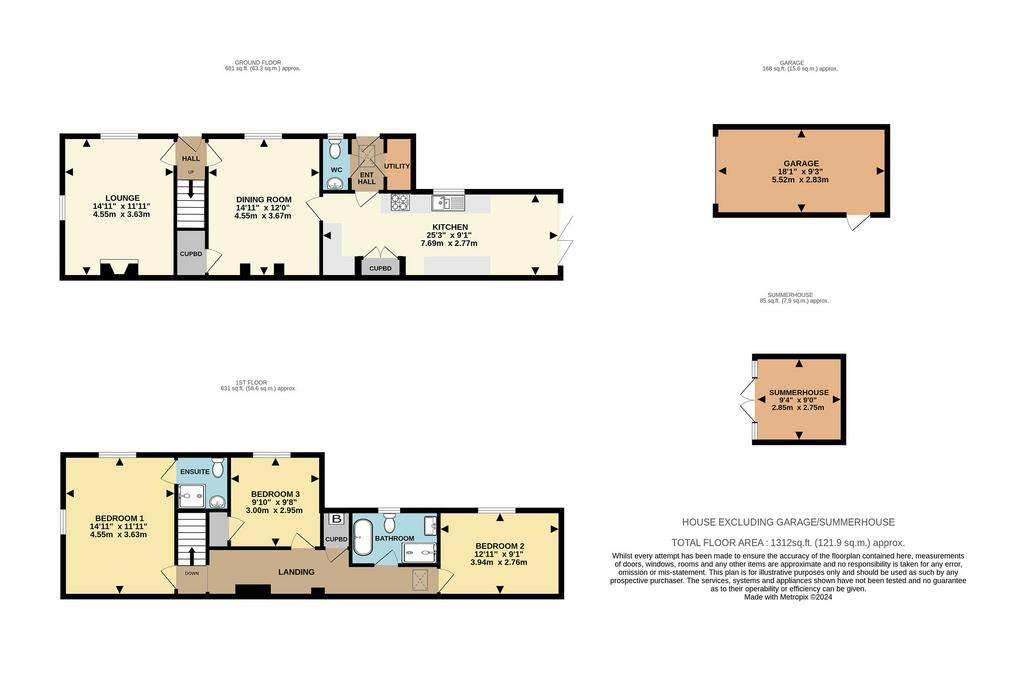
Property photos




+26
Property description
Nestled on the picturesque Green Lane in Acomb, this stunning three-bedroom semidetached house combines historic charm with modern conveniences such as EV Charging Point, recently upgraded bathrooms and much more. Built in the late 1800s and thoughtfully developed over the years, the property spans two floors and offers a warm, inviting atmosphere.
Upon entering, you'll find dual access via two hallways, the first leading to a spacious dual-aspect lounge, complete with an open fireplace featuring a modern log burner, perfect for cozy evenings. Adjacent to the lounge is a second reception room that provides ample dining space, enhanced by an internal storage cupboard, and flows seamlessly into the larger-than-average galley kitchen. Here, you’ll appreciate the blend of original storage and modern fittings, along with a dining area and bifold doors that open to the rear garden, creating an ideal space for entertaining.
The second entrance, located at the rear of the property, conveniently provides access to a downstairs WC and utility room, enhancing the practicality of family living.
The spacious first-floor landing leads to three well-proportioned bedrooms. The master bedroom, located at the front of the house, boasts a recently upgraded ensuite shower room. Bedroom two, a generous double at the rear, and bedroom three, also a double, features built-in storage, ensuring ample space for all your needs. A cupboard on the landing discreetly houses the boiler, while the stunning, fully tiled house bathroom showcases a showstopper freestanding bath, perfect for unwinding after a long day as well as a separate partially enclosed and beautifully tiled shower.
Set within a surprisingly large plot, the outdoor space is a true highlight with the addition of a spacious and well insulated summer house with lights and power. The meticulously planned garden features beautiful red-toned Indian sandstone, an outdoor barbecue area, log storage, and plenty of room for alfresco dining and outdoor entertaining. For those with a penchant for golf, a private putting green completes this outdoor oasis. Access to the detached garage adds to the convenience.
The property is set back from the main road, featuring a gated driveway that provides off-street parking for multiple vehicles. With the current owners having enjoyed this home for over 20 years, they are now looking for the next buyer to continue the legacy. They have already secured their onward move, making this an excellent opportunity to complete the chain.
Don’t miss the chance to own this beautiful home that blends historic charm with modern living. Schedule your viewing today!
Upon entering, you'll find dual access via two hallways, the first leading to a spacious dual-aspect lounge, complete with an open fireplace featuring a modern log burner, perfect for cozy evenings. Adjacent to the lounge is a second reception room that provides ample dining space, enhanced by an internal storage cupboard, and flows seamlessly into the larger-than-average galley kitchen. Here, you’ll appreciate the blend of original storage and modern fittings, along with a dining area and bifold doors that open to the rear garden, creating an ideal space for entertaining.
The second entrance, located at the rear of the property, conveniently provides access to a downstairs WC and utility room, enhancing the practicality of family living.
The spacious first-floor landing leads to three well-proportioned bedrooms. The master bedroom, located at the front of the house, boasts a recently upgraded ensuite shower room. Bedroom two, a generous double at the rear, and bedroom three, also a double, features built-in storage, ensuring ample space for all your needs. A cupboard on the landing discreetly houses the boiler, while the stunning, fully tiled house bathroom showcases a showstopper freestanding bath, perfect for unwinding after a long day as well as a separate partially enclosed and beautifully tiled shower.
Set within a surprisingly large plot, the outdoor space is a true highlight with the addition of a spacious and well insulated summer house with lights and power. The meticulously planned garden features beautiful red-toned Indian sandstone, an outdoor barbecue area, log storage, and plenty of room for alfresco dining and outdoor entertaining. For those with a penchant for golf, a private putting green completes this outdoor oasis. Access to the detached garage adds to the convenience.
The property is set back from the main road, featuring a gated driveway that provides off-street parking for multiple vehicles. With the current owners having enjoyed this home for over 20 years, they are now looking for the next buyer to continue the legacy. They have already secured their onward move, making this an excellent opportunity to complete the chain.
Don’t miss the chance to own this beautiful home that blends historic charm with modern living. Schedule your viewing today!
Interested in this property?
Council tax
First listed
Last weekEnergy Performance Certificate
Marketed by
Preston Baker - York 99-101 Walmgate York YO1 9UAPlacebuzz mortgage repayment calculator
Monthly repayment
The Est. Mortgage is for a 25 years repayment mortgage based on a 10% deposit and a 5.5% annual interest. It is only intended as a guide. Make sure you obtain accurate figures from your lender before committing to any mortgage. Your home may be repossessed if you do not keep up repayments on a mortgage.
- Streetview
DISCLAIMER: Property descriptions and related information displayed on this page are marketing materials provided by Preston Baker - York. Placebuzz does not warrant or accept any responsibility for the accuracy or completeness of the property descriptions or related information provided here and they do not constitute property particulars. Please contact Preston Baker - York for full details and further information.




