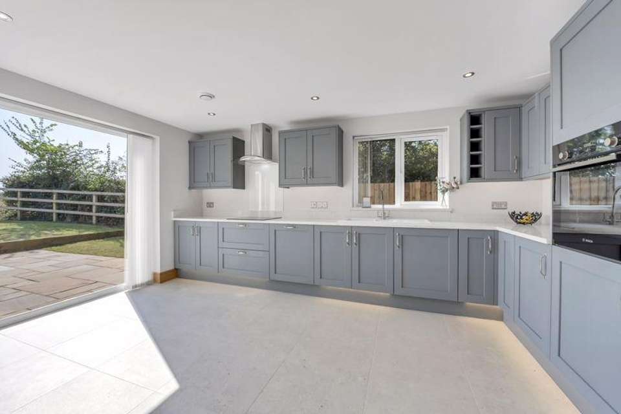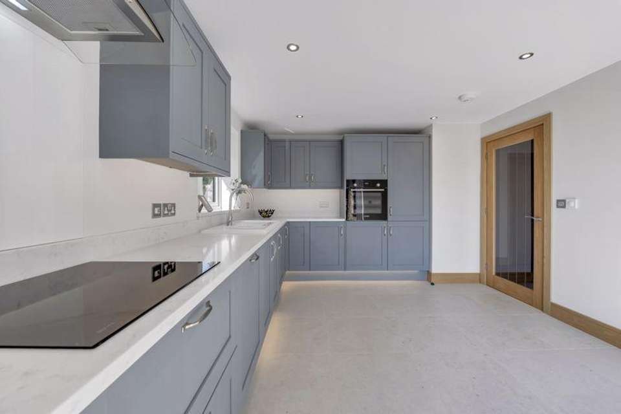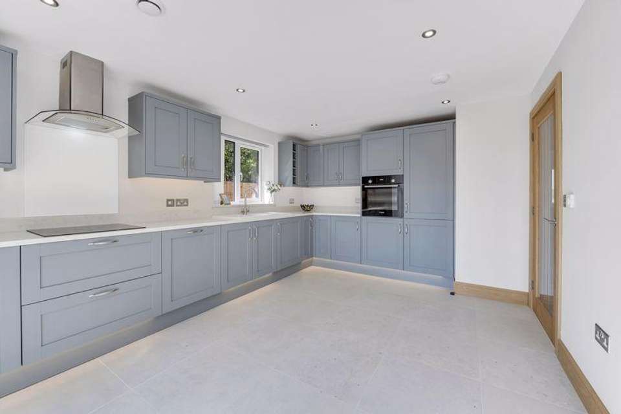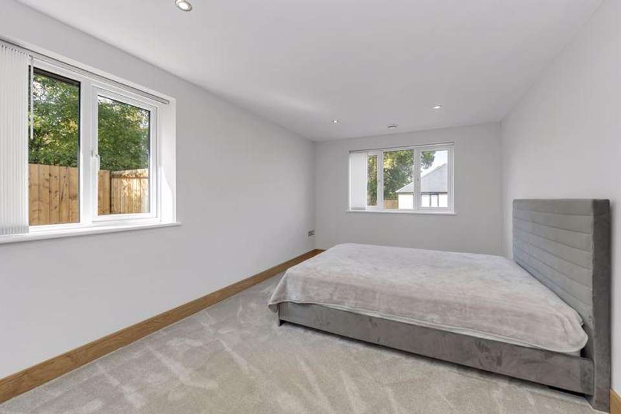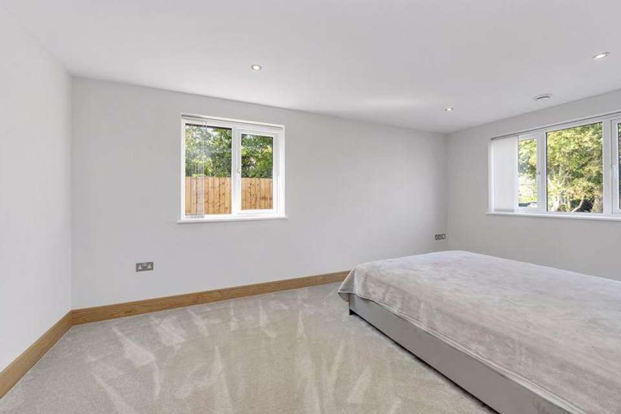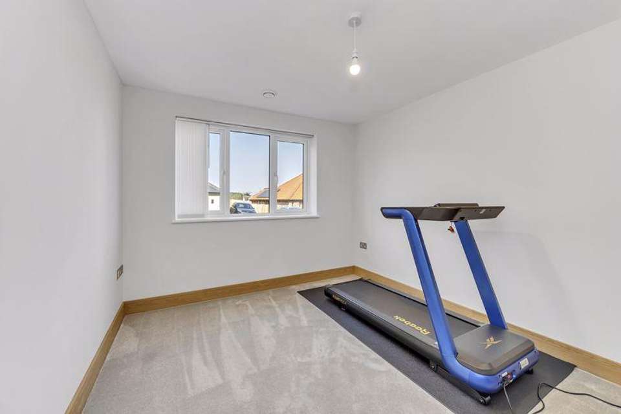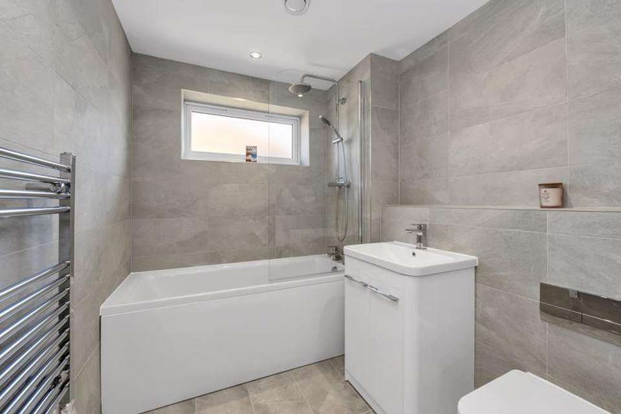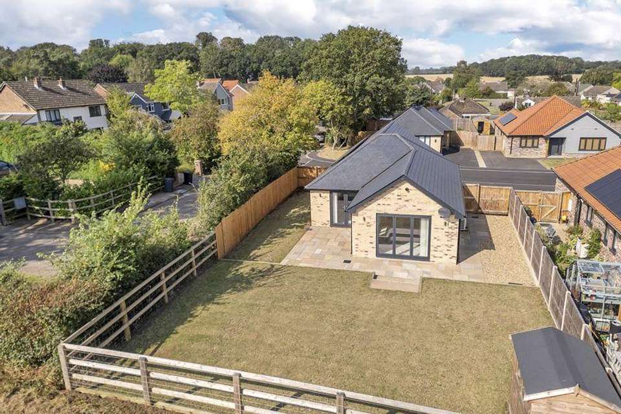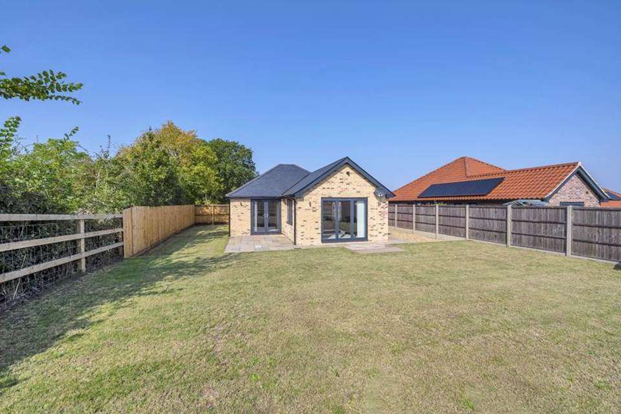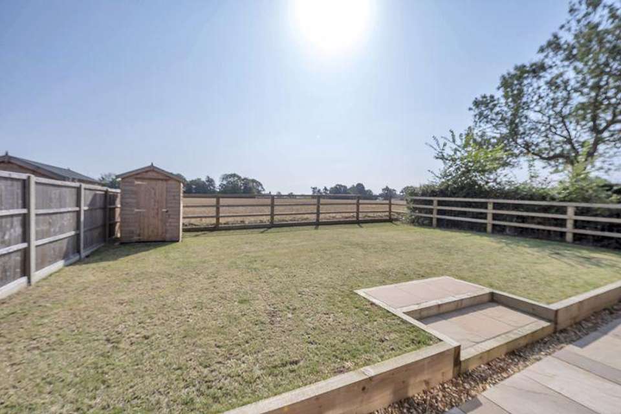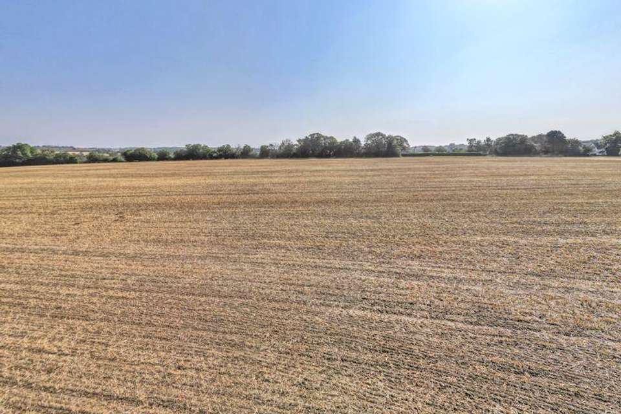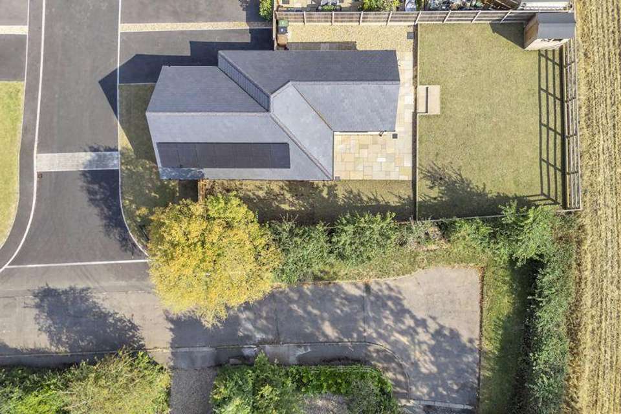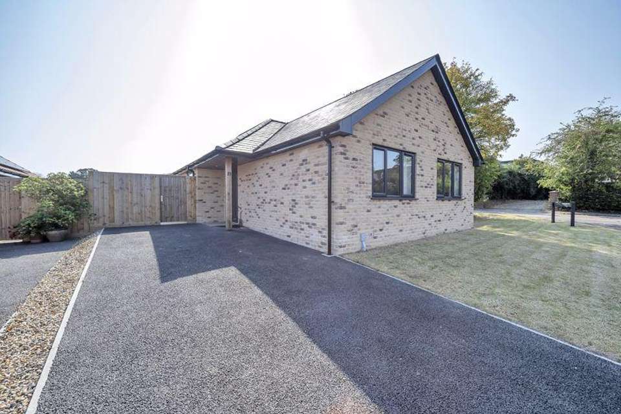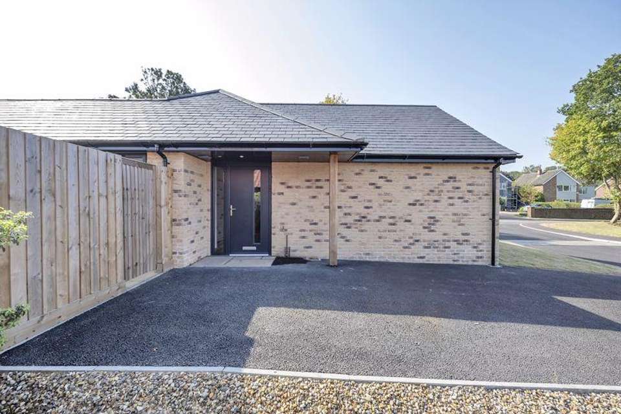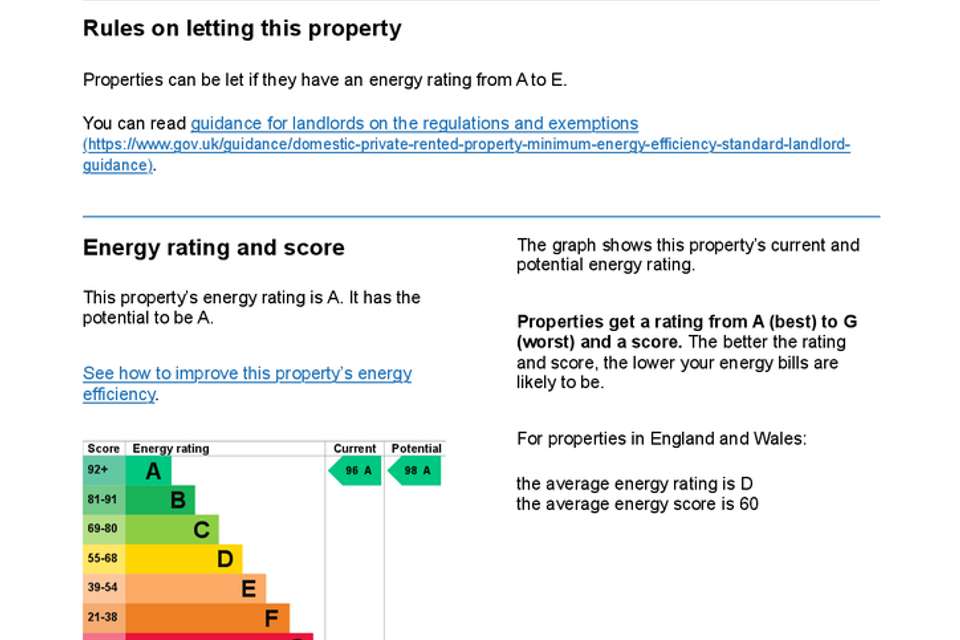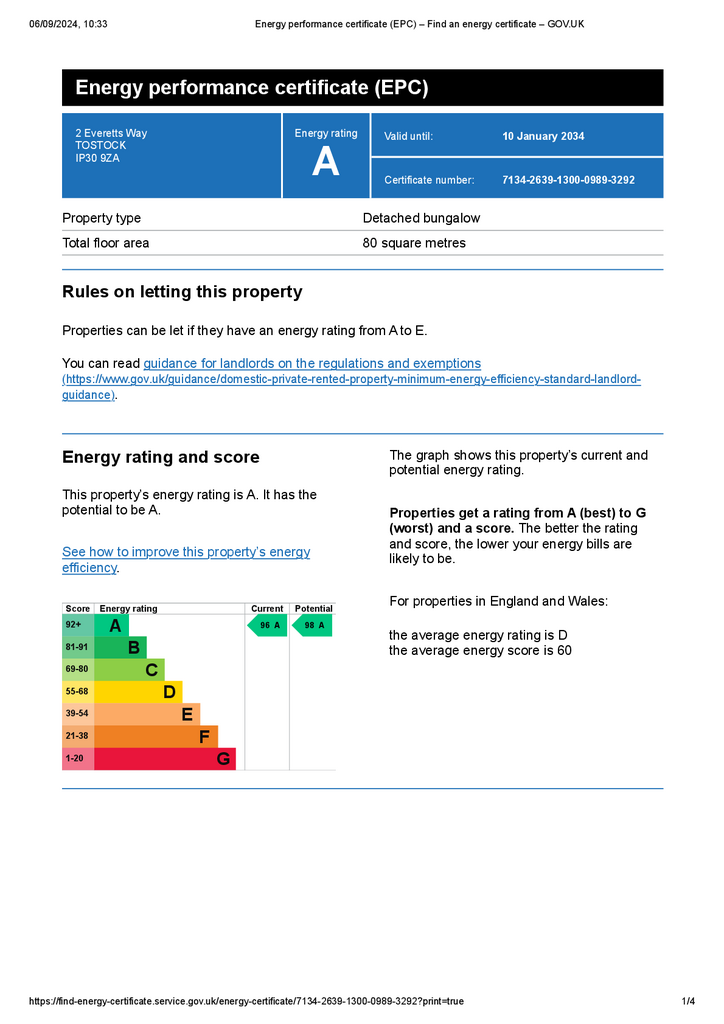2 bedroom detached bungalow for sale
bungalow
bedrooms
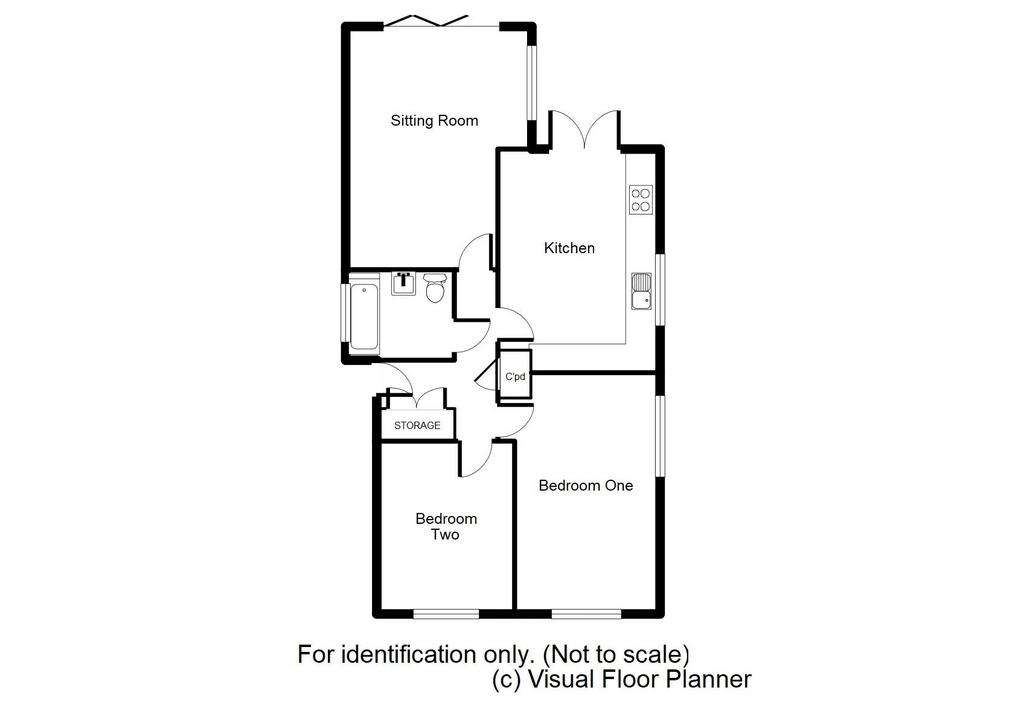
Property photos

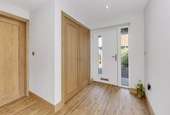
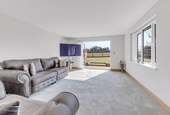
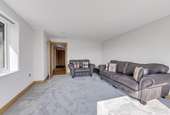
+15
Property description
This immaculately presented two-bedroom detached bungalow, nestled in the charming village of Tostock, boasts stunning, panoramic views of the countryside. The property also boasts electric underfloor heating throughout and six solar panels.
The property features beautifully designed and well-maintained accommodation, finished to an exceptionally high standard. Upon entering, you are greeted by a welcoming entrance hall. The heart of the home is a breathtaking modern kitchen, equipped with high-end built-in appliances, including a dishwasher, fridge, freezer, washing machine, and an eye-level oven. The kitchen's sleek, contemporary design is complemented by an abundance of natural light, further enhanced by bi-fold doors that open onto the rear patio, creating a seamless indoor-outdoor living experience.
The bungalow offers two generously sized bedrooms and a stylish, modern bathroom. The inviting sitting room, with its bi-fold doors, also provides direct access to the garden, framing picturesque field views and flooding the space with natural light.
Externally, the property offers off-road parking on a private driveway and a small lawned area at the front. The rear garden, mainly laid to lawn and enclosed by fencing, provides a tranquil setting with delightful views across the fields, perfect for relaxing or entertaining.
Additional Information:
Tenure: Freehold
Mobile Coverage: EE, O2, Three & Vodafone are listed as 'likely' in this area. (Source Ofcom)
Broadband: Standard & Superfast are available in this area via Openreach. (Source Ofcom)
Services: Mains Electric, Water and Drainage. Heating offered via electric underfloor heating and an air source heat pump. The property also benefits from six solar panels. (Please note that none of these services have been tested by the selling agent.)
Entrance Hall - 16' 1'' x 7' 10'' (4.89m x 2.38m)
Sitting Room - 16' 8'' x 12' 10'' (5.08m reducing to 3.79m x 3.92m reducing to 3.56m)
Kitchen - 15' 4'' x 11' 1'' (4.67m x 3.39m)
Bedroom One - 16' 8'' x 10' 0'' (5.09m x 3.04m)
Bedroom Two - 9' 6'' x 11' 10'' (2.90m x 3.61m)
Bathroom - 7' 7'' x 6' 5'' (2.32m x 1.95m)
Rear Garden
Off-Road Parking
Council Tax Band: C
Tenure: Freehold
The property features beautifully designed and well-maintained accommodation, finished to an exceptionally high standard. Upon entering, you are greeted by a welcoming entrance hall. The heart of the home is a breathtaking modern kitchen, equipped with high-end built-in appliances, including a dishwasher, fridge, freezer, washing machine, and an eye-level oven. The kitchen's sleek, contemporary design is complemented by an abundance of natural light, further enhanced by bi-fold doors that open onto the rear patio, creating a seamless indoor-outdoor living experience.
The bungalow offers two generously sized bedrooms and a stylish, modern bathroom. The inviting sitting room, with its bi-fold doors, also provides direct access to the garden, framing picturesque field views and flooding the space with natural light.
Externally, the property offers off-road parking on a private driveway and a small lawned area at the front. The rear garden, mainly laid to lawn and enclosed by fencing, provides a tranquil setting with delightful views across the fields, perfect for relaxing or entertaining.
Additional Information:
Tenure: Freehold
Mobile Coverage: EE, O2, Three & Vodafone are listed as 'likely' in this area. (Source Ofcom)
Broadband: Standard & Superfast are available in this area via Openreach. (Source Ofcom)
Services: Mains Electric, Water and Drainage. Heating offered via electric underfloor heating and an air source heat pump. The property also benefits from six solar panels. (Please note that none of these services have been tested by the selling agent.)
Entrance Hall - 16' 1'' x 7' 10'' (4.89m x 2.38m)
Sitting Room - 16' 8'' x 12' 10'' (5.08m reducing to 3.79m x 3.92m reducing to 3.56m)
Kitchen - 15' 4'' x 11' 1'' (4.67m x 3.39m)
Bedroom One - 16' 8'' x 10' 0'' (5.09m x 3.04m)
Bedroom Two - 9' 6'' x 11' 10'' (2.90m x 3.61m)
Bathroom - 7' 7'' x 6' 5'' (2.32m x 1.95m)
Rear Garden
Off-Road Parking
Council Tax Band: C
Tenure: Freehold
Interested in this property?
Council tax
First listed
TodayEnergy Performance Certificate
Marketed by
Mark Ewin Estate Agents - Bury St Edmunds 77 John Street Bury St Edmunds IP33 1SQPlacebuzz mortgage repayment calculator
Monthly repayment
The Est. Mortgage is for a 25 years repayment mortgage based on a 10% deposit and a 5.5% annual interest. It is only intended as a guide. Make sure you obtain accurate figures from your lender before committing to any mortgage. Your home may be repossessed if you do not keep up repayments on a mortgage.
- Streetview
DISCLAIMER: Property descriptions and related information displayed on this page are marketing materials provided by Mark Ewin Estate Agents - Bury St Edmunds. Placebuzz does not warrant or accept any responsibility for the accuracy or completeness of the property descriptions or related information provided here and they do not constitute property particulars. Please contact Mark Ewin Estate Agents - Bury St Edmunds for full details and further information.





