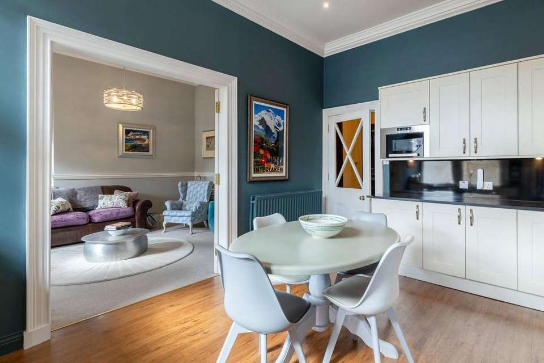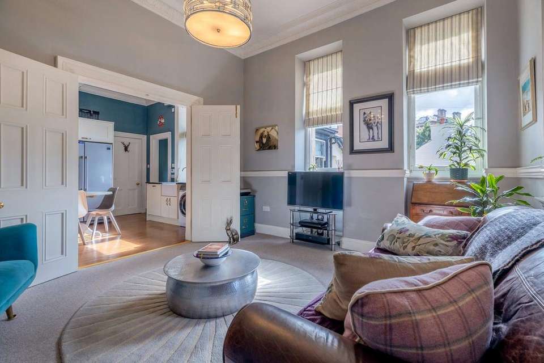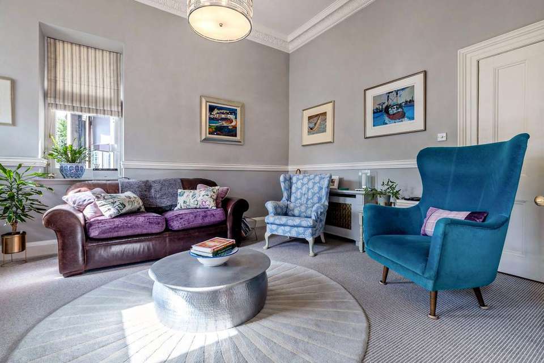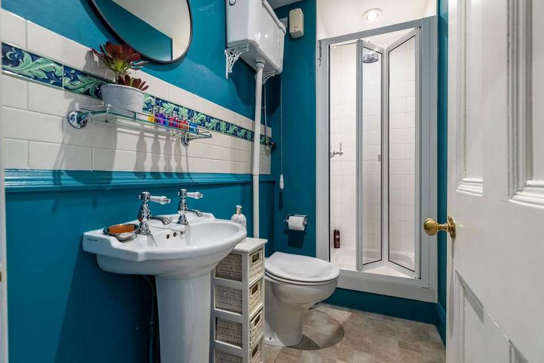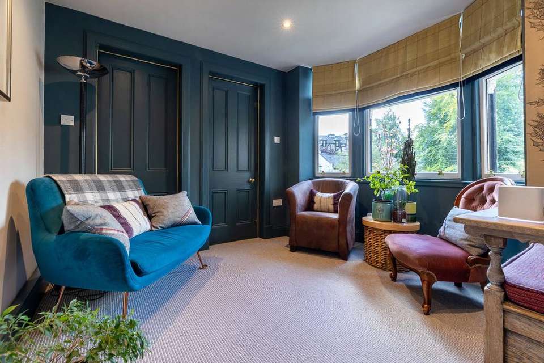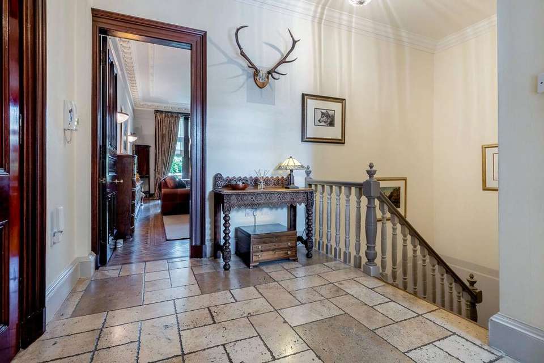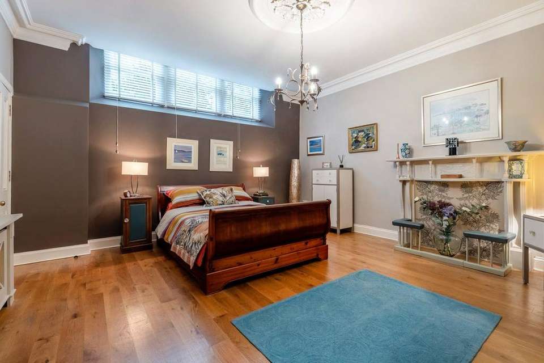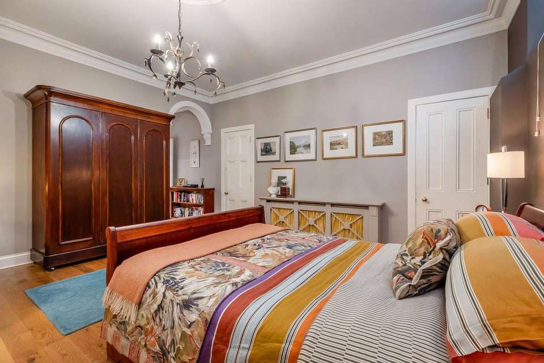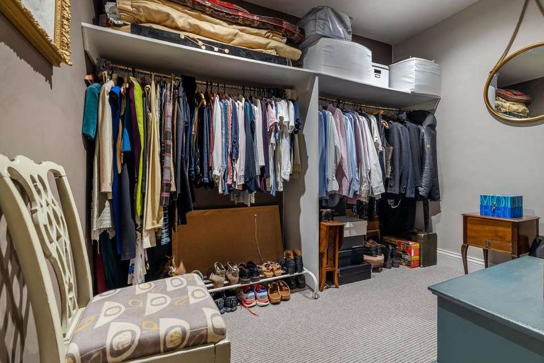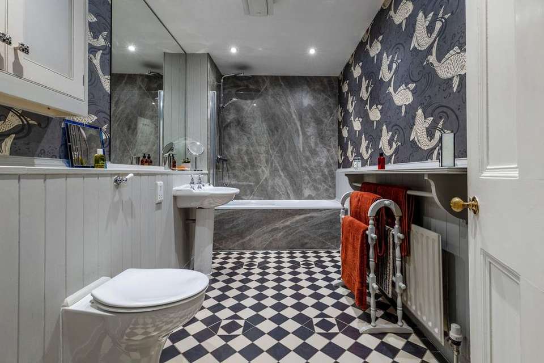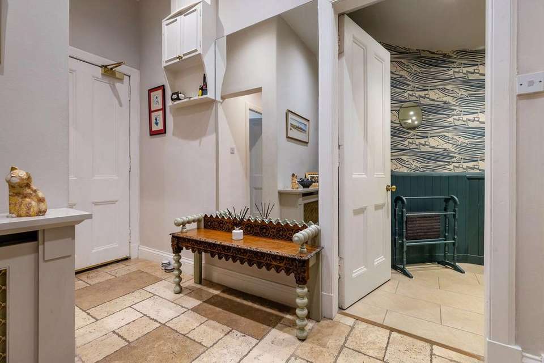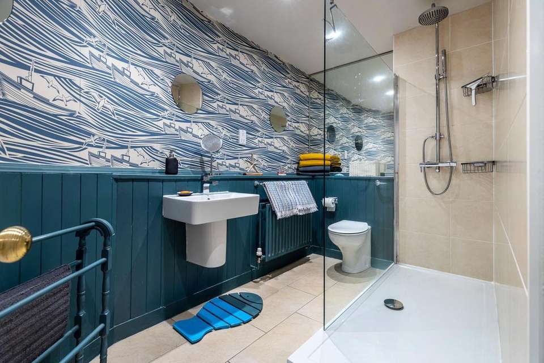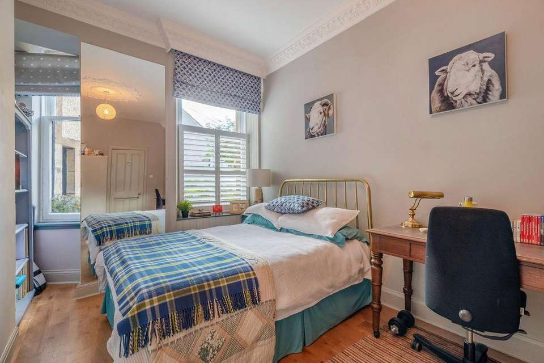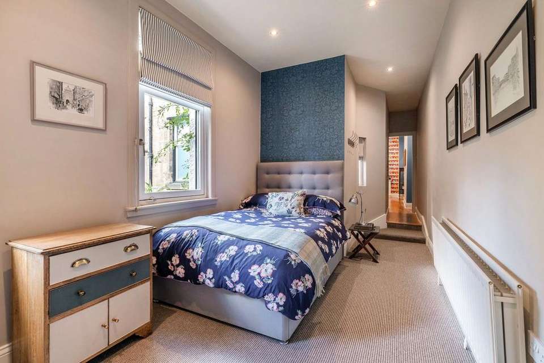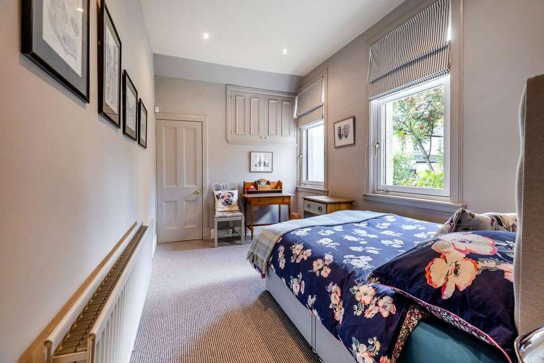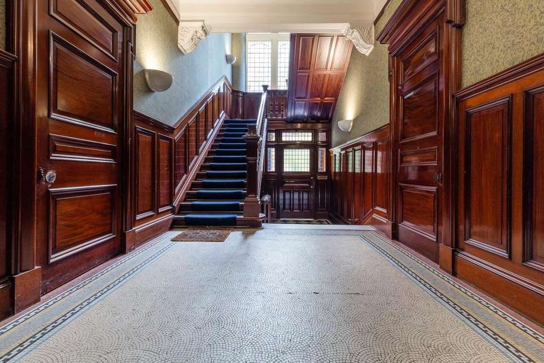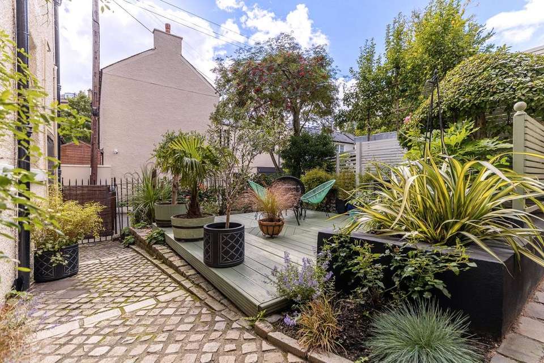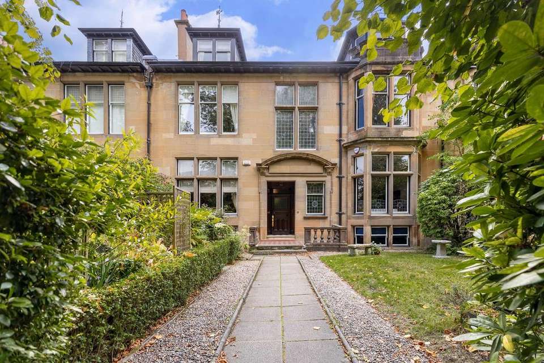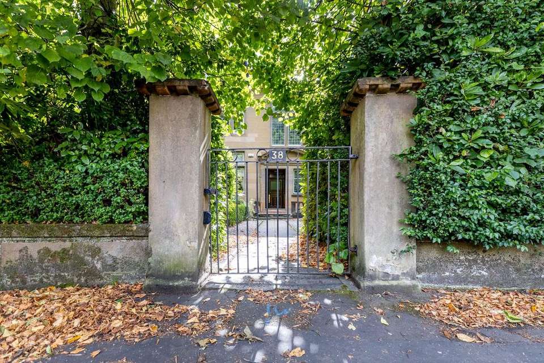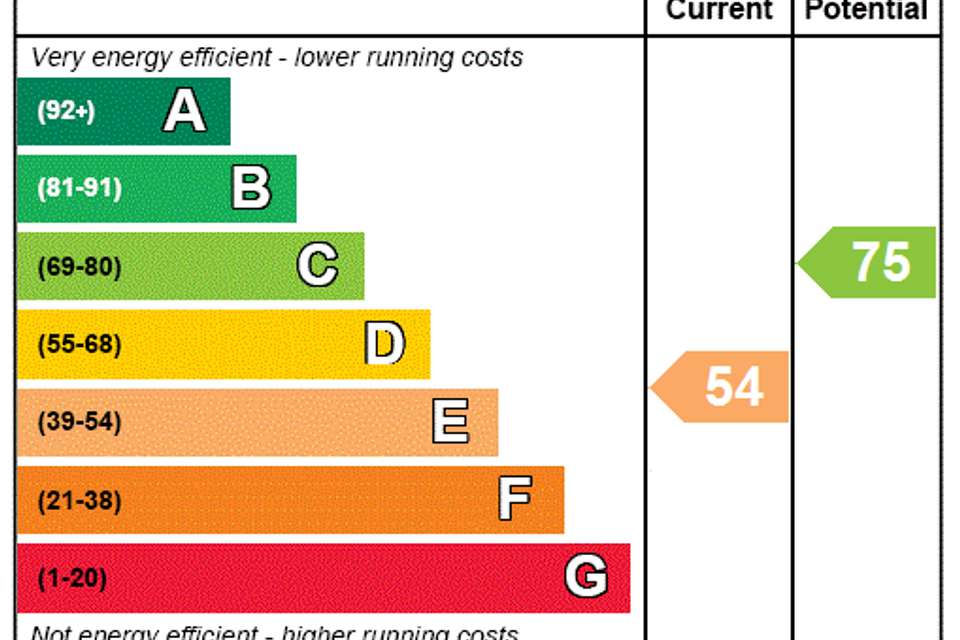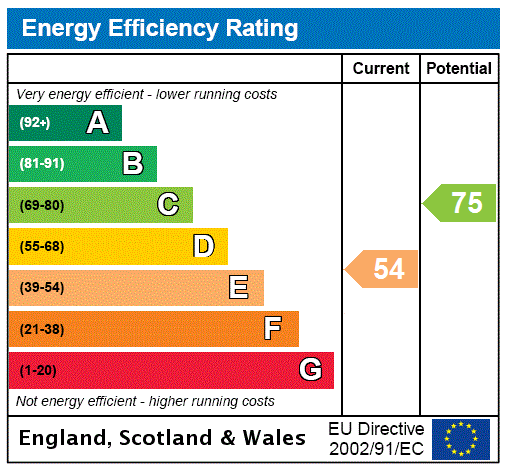3 bedroom flat for sale
flat
bedrooms
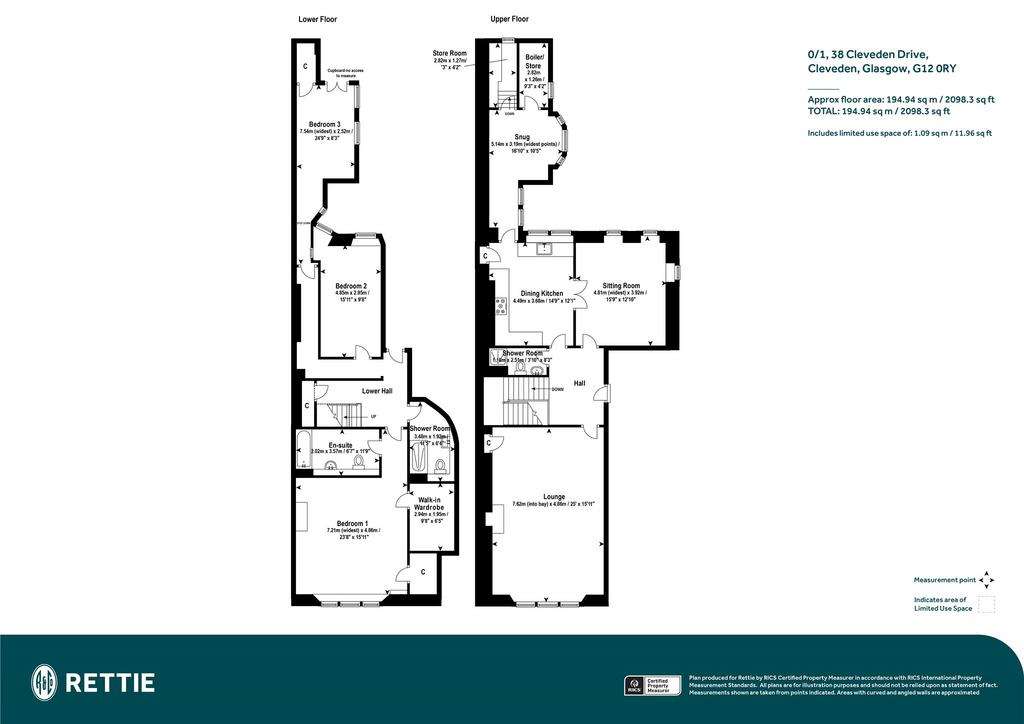
Property photos

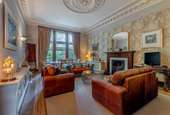
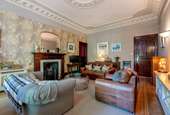
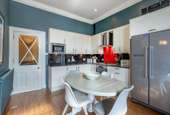
+20
Property description
38 Cleveden Drive has the really significant advantage of having a full new roof in the summer of 2024.
This is an outstanding traditional conversion that is formed over the ground and lower floors of a handsome B listed townhouse that was designed by J.C Mckellar and built circa 1905. The property is situated within a quiet tree lined address within the highly desirable conservation area of Kelvinside and is within walking distance of local amenities found on Hyndland Road, Great Western Road, Byres Road and to The Botanic Gardens. The interior is immaculately presented and generously proportioned with notable highlights including a fabulous and adaptable main lounge, really impressive sitting room, large kitchen, stylish shower room, three excellent bedrooms (Ensuite bathroom off bedroom one) and three piece shower room on the ground floor. There are a number of traditional features including focal point fireplace in the lounge, wooden flooring and ornate cornicing. Externally, there is a private, back landscaped garden.
Kelvinside is a prestigious area known for its tree-lined streets, classic architecture, and peaceful atmosphere. It offers residents an idyllic blend of city living and suburban tranquility, with an array of local amenities, cafes, and parks nearby, including the stunning Botanic Gardens. The area is well-served by excellent private and state educational institutions, such as The Glasgow Academy and Kelvinside Academy, as well as highly-regarded state schools like Hillhead High School, Hyndland and Cleveden, making it a prime location for families.
Overall, 38 Cleveden Drive represents a rare opportunity to own a piece of Glasgow's architectural history while enjoying the comforts of practical living in a vibrant and well-connected part of the city.
Accommodation:
• Security entry system.
• Grand communal hall with original wooden panelling
• Reception hall with stairway off.
• Magnificent main lounge/dining room with three section window to the front, substantial fireplace with living flame gas fire, ornate cornice and beautiful wood fire surround.
• Ground floor shower room with three piece white suite.
• Bright, fitted dining kitchen with two section window to the rear, storage units, composite worktops, appliances, space for table and chairs and double doors to the sitting room.
• Attractive sitting room with two windows to the rear and a further window to the side/rear.
• Doorway from the corner of the kitchen to a lovely snug/third public room area with a two section window and a further bay style three section window.
• Boiler room/storage with an additional, adjacent store.
• Stairway from reception hall leading down to the lower hall.
• Bedroom one (principal) with two fabulous wardrobes/dressing rooms, window to the front, focal point fire surround and wooden flooring.
• En-suite bathroom with three piece white suite and shower over the bath.
• Delightful shower room off the lower hall with three piece shower suite.
• Understair storage off the lower hall.
• Bedroom two with window to the rear and wooden flooring.
• Bedroom three with two section window to the side/rear and high level storage.
• Gas central heating
• Private garden space to the rear with decking and planting.
EPC:
Council Tax: G
Tenure : Freehold
EPC Rating: E
Council Tax Band: G
This is an outstanding traditional conversion that is formed over the ground and lower floors of a handsome B listed townhouse that was designed by J.C Mckellar and built circa 1905. The property is situated within a quiet tree lined address within the highly desirable conservation area of Kelvinside and is within walking distance of local amenities found on Hyndland Road, Great Western Road, Byres Road and to The Botanic Gardens. The interior is immaculately presented and generously proportioned with notable highlights including a fabulous and adaptable main lounge, really impressive sitting room, large kitchen, stylish shower room, three excellent bedrooms (Ensuite bathroom off bedroom one) and three piece shower room on the ground floor. There are a number of traditional features including focal point fireplace in the lounge, wooden flooring and ornate cornicing. Externally, there is a private, back landscaped garden.
Kelvinside is a prestigious area known for its tree-lined streets, classic architecture, and peaceful atmosphere. It offers residents an idyllic blend of city living and suburban tranquility, with an array of local amenities, cafes, and parks nearby, including the stunning Botanic Gardens. The area is well-served by excellent private and state educational institutions, such as The Glasgow Academy and Kelvinside Academy, as well as highly-regarded state schools like Hillhead High School, Hyndland and Cleveden, making it a prime location for families.
Overall, 38 Cleveden Drive represents a rare opportunity to own a piece of Glasgow's architectural history while enjoying the comforts of practical living in a vibrant and well-connected part of the city.
Accommodation:
• Security entry system.
• Grand communal hall with original wooden panelling
• Reception hall with stairway off.
• Magnificent main lounge/dining room with three section window to the front, substantial fireplace with living flame gas fire, ornate cornice and beautiful wood fire surround.
• Ground floor shower room with three piece white suite.
• Bright, fitted dining kitchen with two section window to the rear, storage units, composite worktops, appliances, space for table and chairs and double doors to the sitting room.
• Attractive sitting room with two windows to the rear and a further window to the side/rear.
• Doorway from the corner of the kitchen to a lovely snug/third public room area with a two section window and a further bay style three section window.
• Boiler room/storage with an additional, adjacent store.
• Stairway from reception hall leading down to the lower hall.
• Bedroom one (principal) with two fabulous wardrobes/dressing rooms, window to the front, focal point fire surround and wooden flooring.
• En-suite bathroom with three piece white suite and shower over the bath.
• Delightful shower room off the lower hall with three piece shower suite.
• Understair storage off the lower hall.
• Bedroom two with window to the rear and wooden flooring.
• Bedroom three with two section window to the side/rear and high level storage.
• Gas central heating
• Private garden space to the rear with decking and planting.
EPC:
Council Tax: G
Tenure : Freehold
EPC Rating: E
Council Tax Band: G
Interested in this property?
Council tax
First listed
TodayEnergy Performance Certificate
Marketed by
Rettie & Co - Glasgow West End 115 Byres Road Glasgow G11 5HWPlacebuzz mortgage repayment calculator
Monthly repayment
The Est. Mortgage is for a 25 years repayment mortgage based on a 10% deposit and a 5.5% annual interest. It is only intended as a guide. Make sure you obtain accurate figures from your lender before committing to any mortgage. Your home may be repossessed if you do not keep up repayments on a mortgage.
- Streetview
DISCLAIMER: Property descriptions and related information displayed on this page are marketing materials provided by Rettie & Co - Glasgow West End. Placebuzz does not warrant or accept any responsibility for the accuracy or completeness of the property descriptions or related information provided here and they do not constitute property particulars. Please contact Rettie & Co - Glasgow West End for full details and further information.





