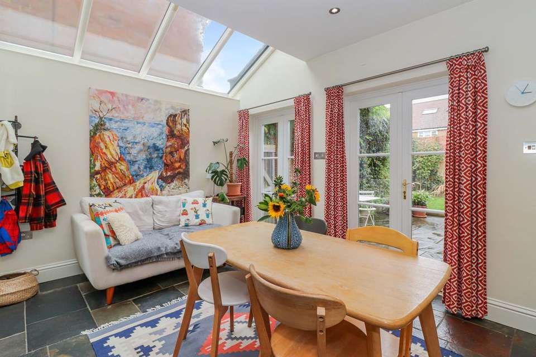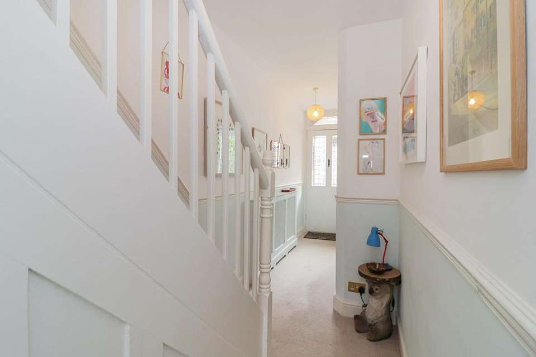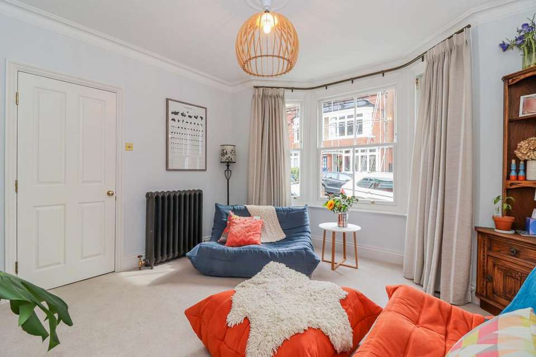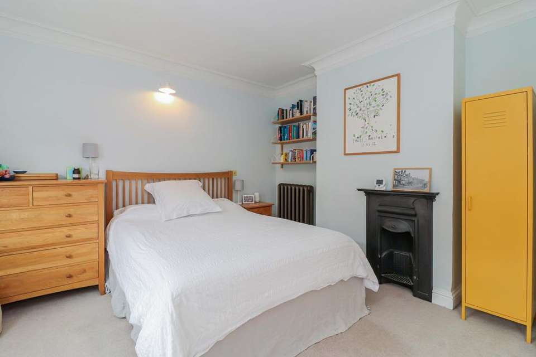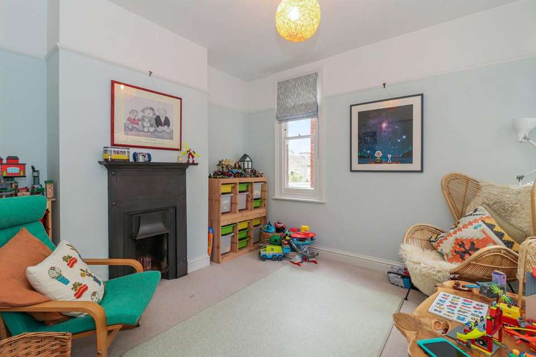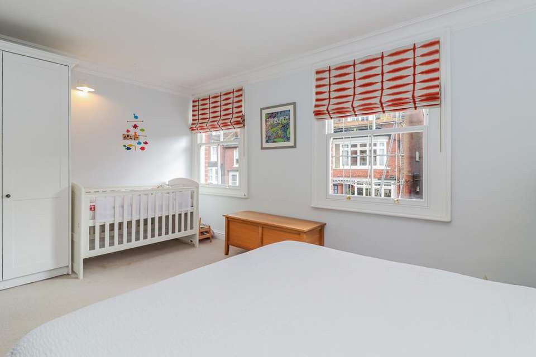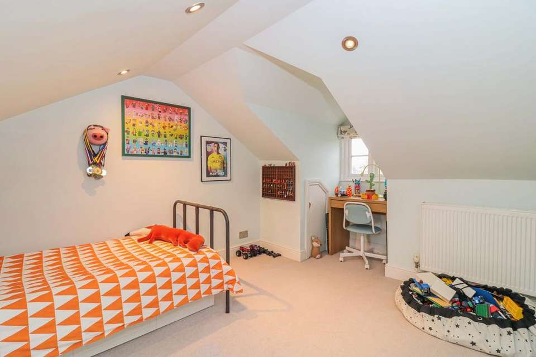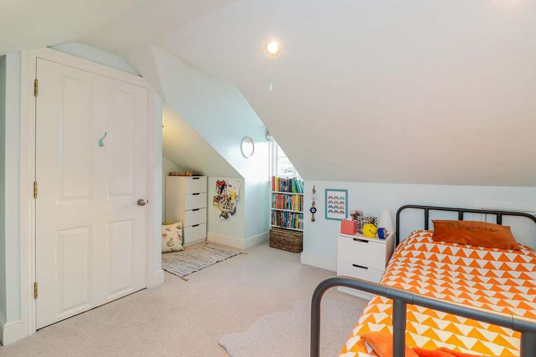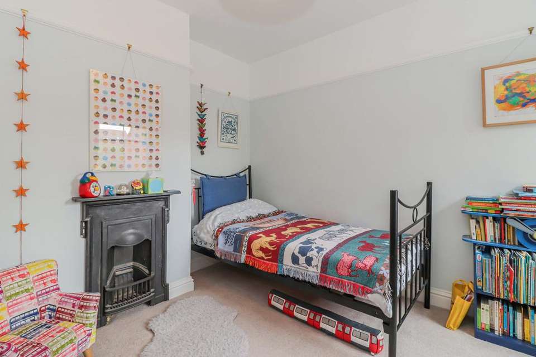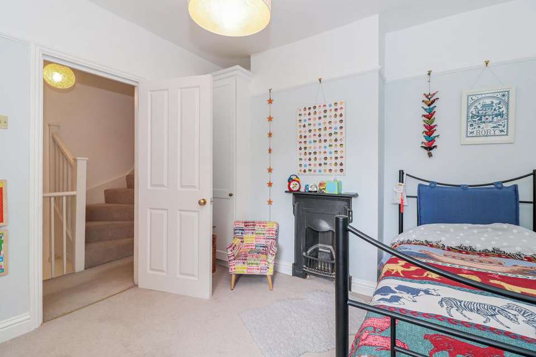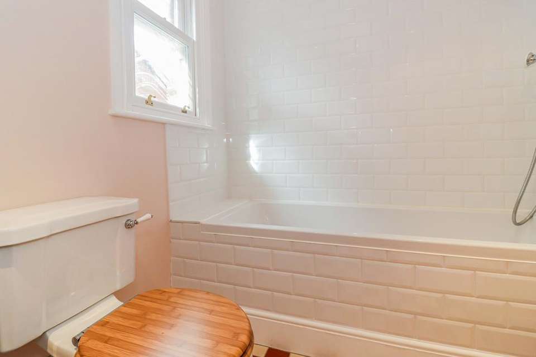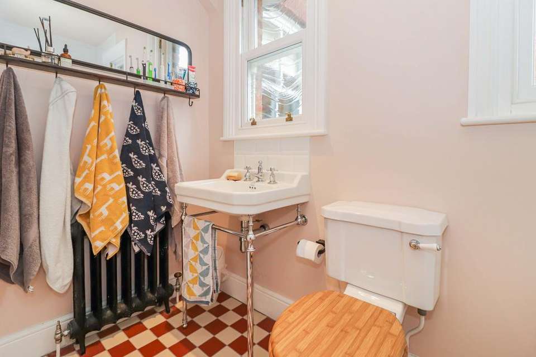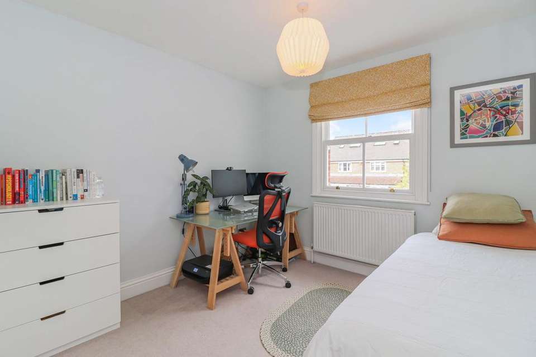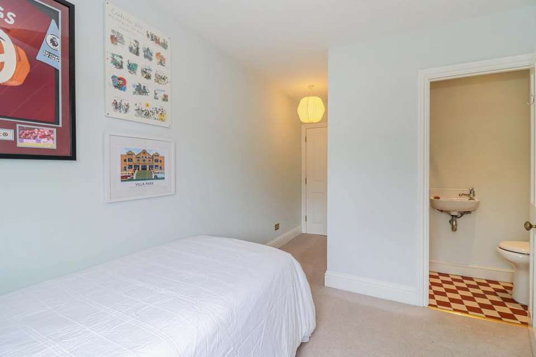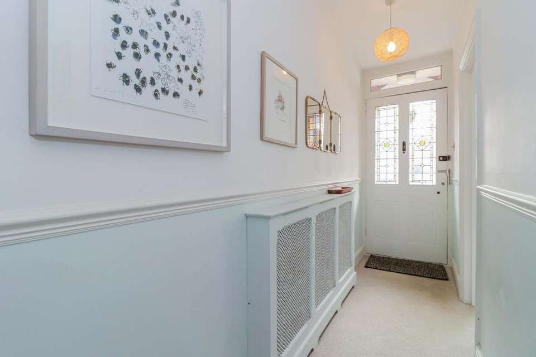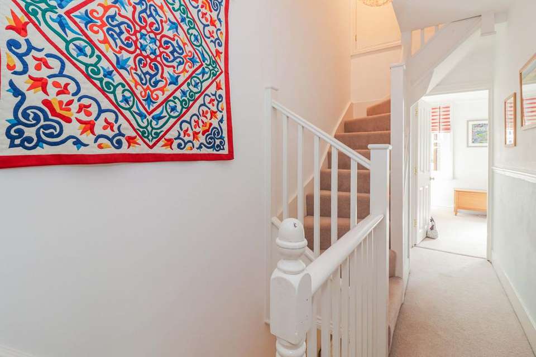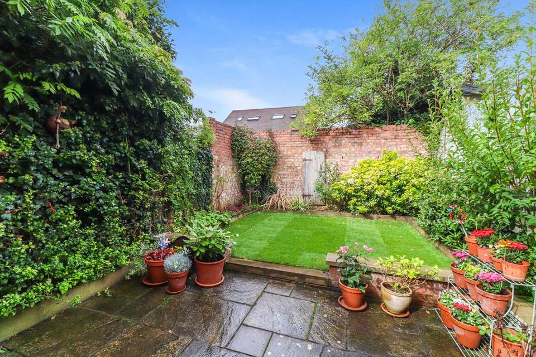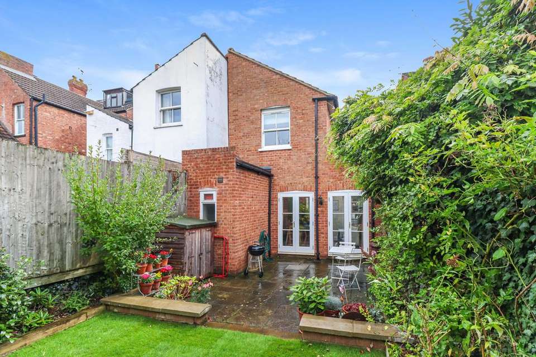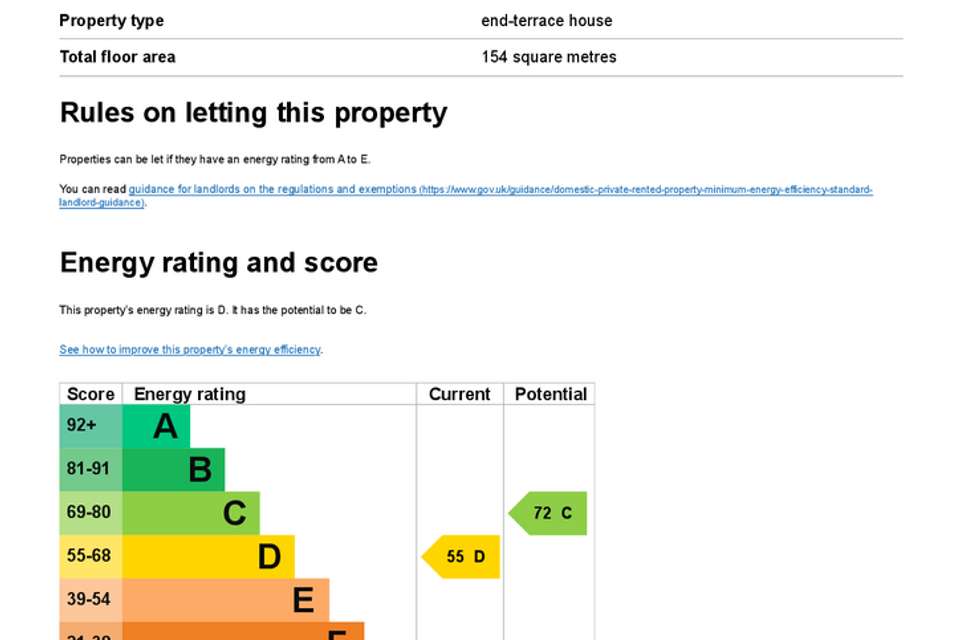4 bedroom town house for sale
terraced house
bedrooms
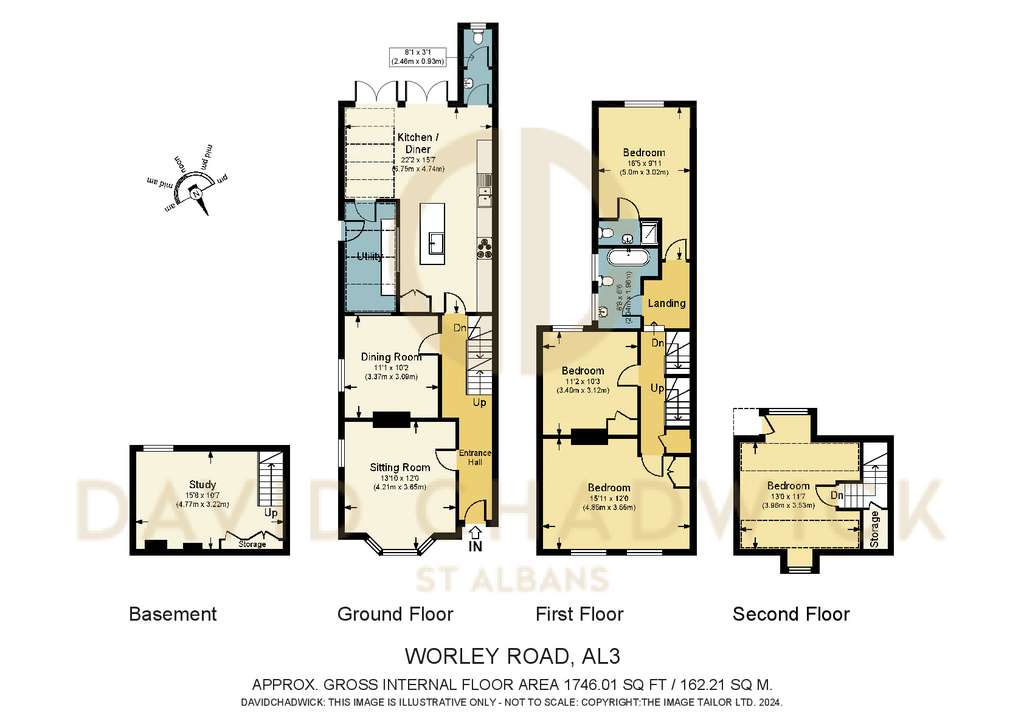
Property photos
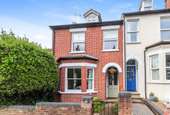
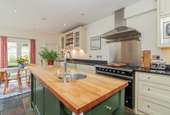
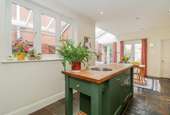
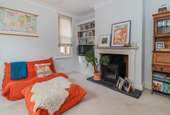
+19
Property description
An impressive bay-fronted Victorian townhouse with four bedrooms, four reception rooms and two bathrooms situated in a popular and convenient sought-after central conservation area location within easy reach of the city centre, both stations, well regarded schools and extensive local amenities.
Summary
Storm porch | Entrance hall | Sitting room | Dining room | Open-plan kitchen/breakfast/family room | Cloakroom | Utility | Home office/study | Four double bedrooms | Family bathroom | En-suite shower room | Gardens | EPC rating D | Council Tax Band F - £3,112.94 p.a. | Tenure – Freehold
The Property
This beautifully presented period residence offers spacious, well-planned and extended accommodation over four light and airy floors. To the ground floor an entrance hall leads to two formal reception rooms, a bay-fronted sitting room with a feature fireplace and bay window to the front, with a dining room, currently used as a playroom next door. To the rear of the house is a beautiful open plan kitchen/breakfast/family room with areas for dining and sitting, two pairs of French doors to the garden, bespoke hand-painted cabinetry with granite and beech block counter tops and a central island. A useful utility/laundry, with external side access, is located through a door to one side of the kitchen, while a cloak room can be found to the rear. To the lower ground floor is a further reception room, currently used as a home office but offering scope for use in a number of ways including as a fifth occasional guest bedroom. To the first and second floors are four very comfortable double bedrooms, with a stylishly appointed family bathroom with a bath and shower, while a separate en-suite shower room to the rear bedroom completes the picture.
Outside
The house sits behind a handsome bay fronted brick-built façade with sash windows and an arched storm porch leading to an attractive part glazed front door. There is a town house style garden with a brick built front boundary wall and a garden gate leading to a footpath to the front door.
To the rear of the house is a beautifully presented garden with access via two pairs of French doors from the house, it is laid to lawn with a generous paved terrace and part brick built, part fenced and planted boundaries. There is gated pedestrian rear access and further access from the utility leads to the side of the house and Worley Road.
Location
Worley Road is situated in a popular and convenient sought-after central conservation area location within easy reach of the city centre, both stations, well regarded schools and extensive local amenities.
General
Tenure – Freehold
Services – Mains water, drainage, gas and electricity
EPC rating – D
Council Tax Band F - £3,112.94 p.a.
Summary
Storm porch | Entrance hall | Sitting room | Dining room | Open-plan kitchen/breakfast/family room | Cloakroom | Utility | Home office/study | Four double bedrooms | Family bathroom | En-suite shower room | Gardens | EPC rating D | Council Tax Band F - £3,112.94 p.a. | Tenure – Freehold
The Property
This beautifully presented period residence offers spacious, well-planned and extended accommodation over four light and airy floors. To the ground floor an entrance hall leads to two formal reception rooms, a bay-fronted sitting room with a feature fireplace and bay window to the front, with a dining room, currently used as a playroom next door. To the rear of the house is a beautiful open plan kitchen/breakfast/family room with areas for dining and sitting, two pairs of French doors to the garden, bespoke hand-painted cabinetry with granite and beech block counter tops and a central island. A useful utility/laundry, with external side access, is located through a door to one side of the kitchen, while a cloak room can be found to the rear. To the lower ground floor is a further reception room, currently used as a home office but offering scope for use in a number of ways including as a fifth occasional guest bedroom. To the first and second floors are four very comfortable double bedrooms, with a stylishly appointed family bathroom with a bath and shower, while a separate en-suite shower room to the rear bedroom completes the picture.
Outside
The house sits behind a handsome bay fronted brick-built façade with sash windows and an arched storm porch leading to an attractive part glazed front door. There is a town house style garden with a brick built front boundary wall and a garden gate leading to a footpath to the front door.
To the rear of the house is a beautifully presented garden with access via two pairs of French doors from the house, it is laid to lawn with a generous paved terrace and part brick built, part fenced and planted boundaries. There is gated pedestrian rear access and further access from the utility leads to the side of the house and Worley Road.
Location
Worley Road is situated in a popular and convenient sought-after central conservation area location within easy reach of the city centre, both stations, well regarded schools and extensive local amenities.
General
Tenure – Freehold
Services – Mains water, drainage, gas and electricity
EPC rating – D
Council Tax Band F - £3,112.94 p.a.
Interested in this property?
Council tax
First listed
TodayEnergy Performance Certificate
Marketed by
David Chadwick - St Albans 39 Kings Road St Albans, Herts AL3 4TQCall agent on 07859 768597
Placebuzz mortgage repayment calculator
Monthly repayment
The Est. Mortgage is for a 25 years repayment mortgage based on a 10% deposit and a 5.5% annual interest. It is only intended as a guide. Make sure you obtain accurate figures from your lender before committing to any mortgage. Your home may be repossessed if you do not keep up repayments on a mortgage.
- Streetview
DISCLAIMER: Property descriptions and related information displayed on this page are marketing materials provided by David Chadwick - St Albans. Placebuzz does not warrant or accept any responsibility for the accuracy or completeness of the property descriptions or related information provided here and they do not constitute property particulars. Please contact David Chadwick - St Albans for full details and further information.





