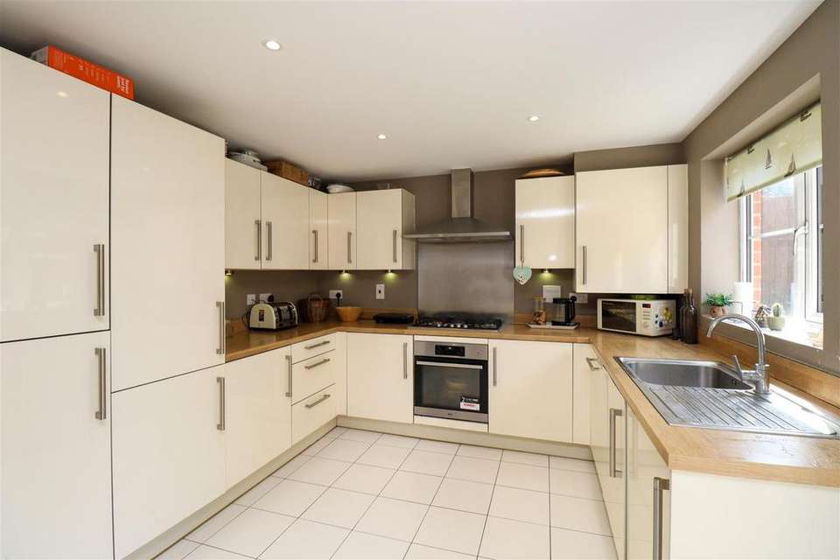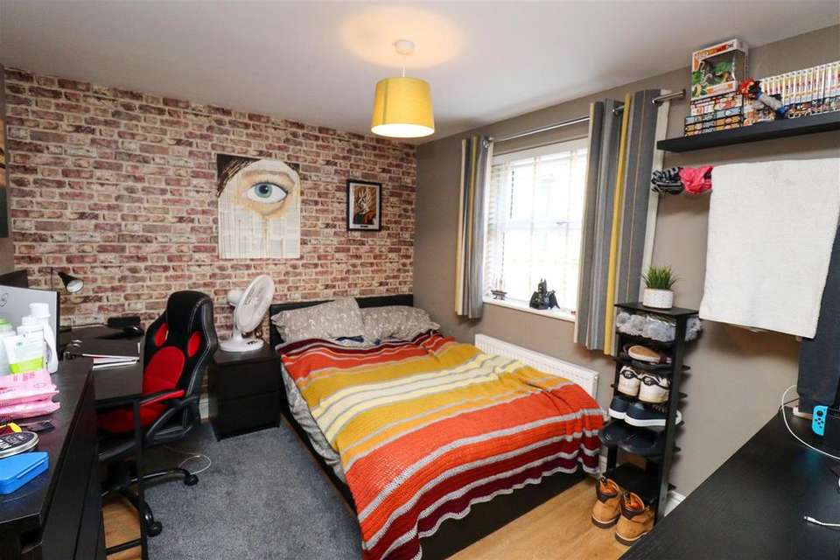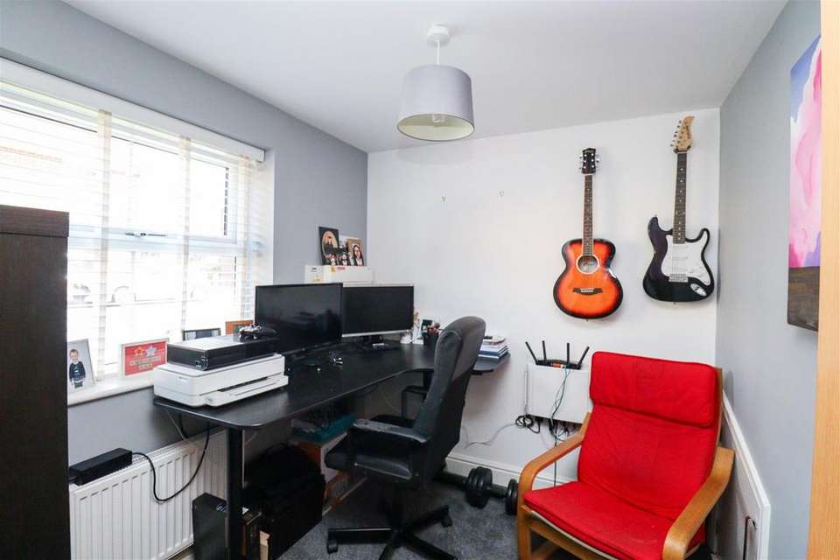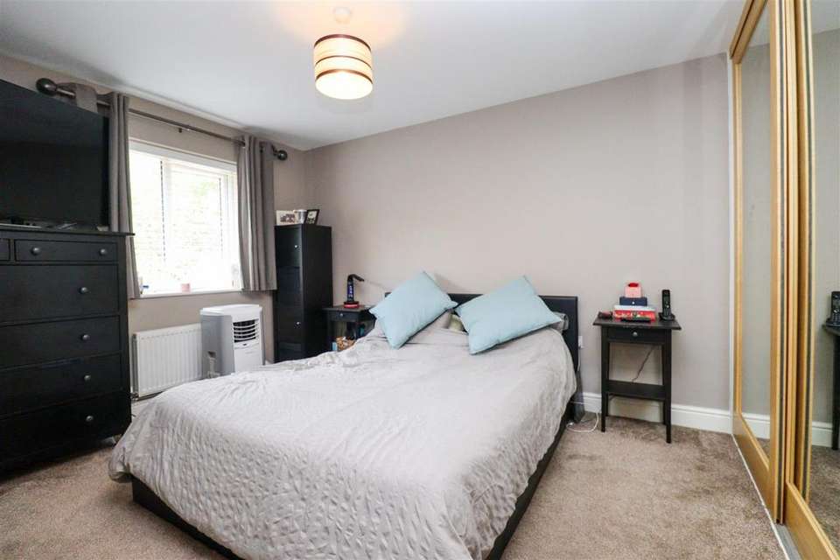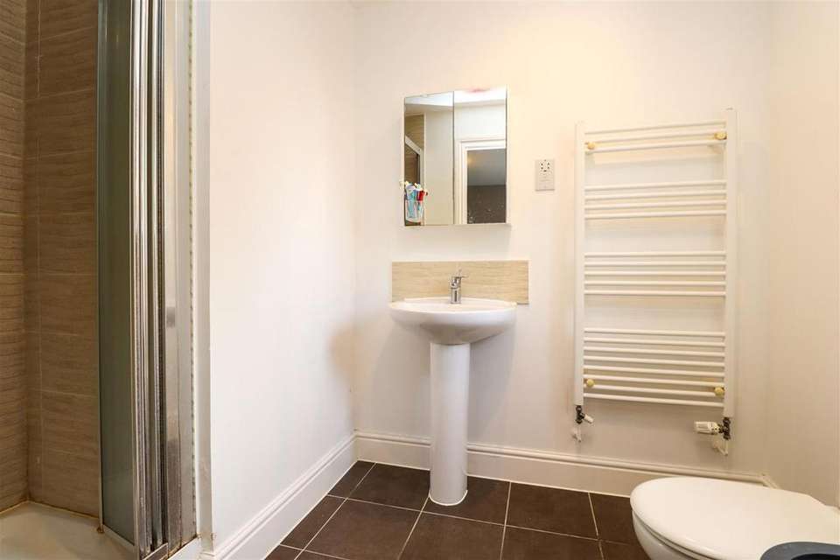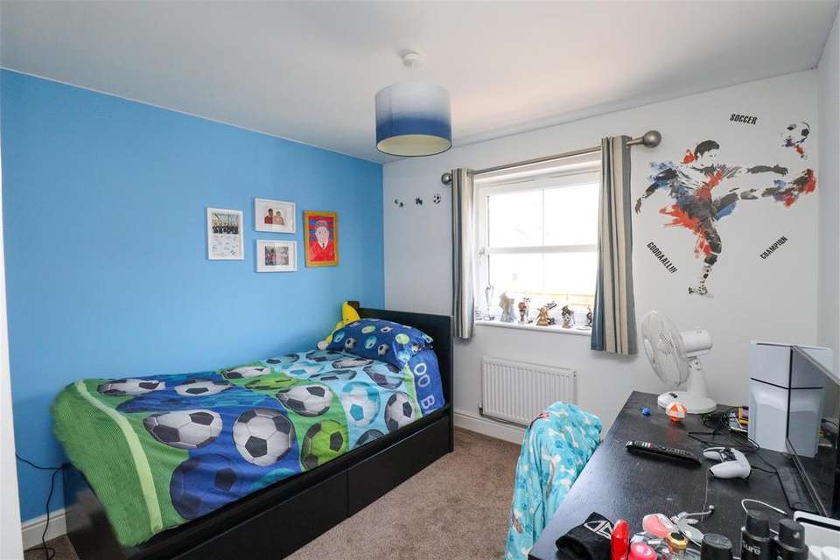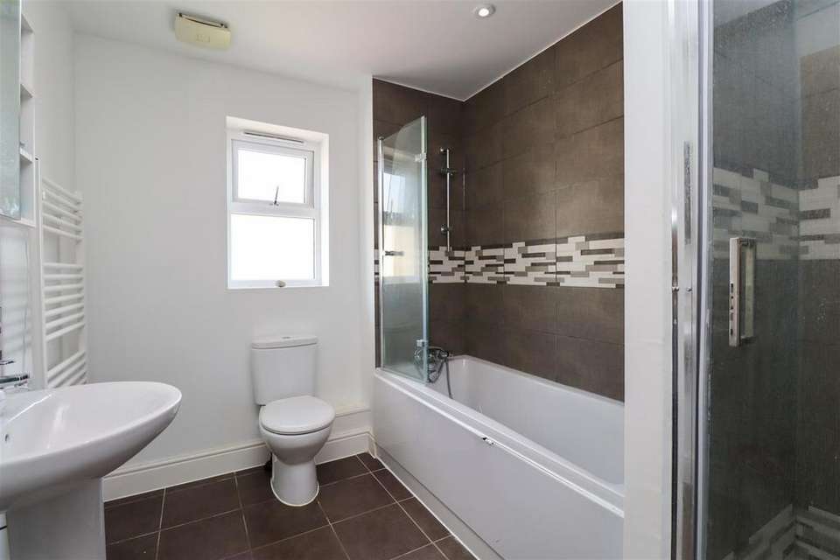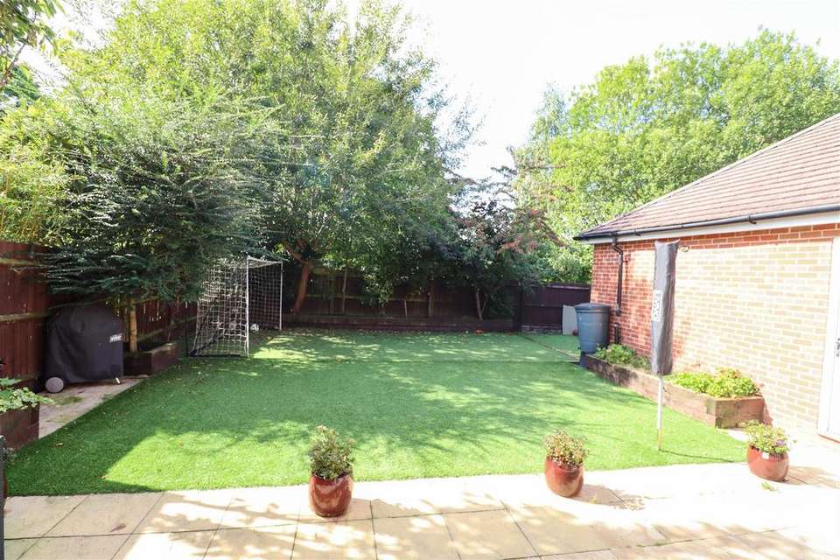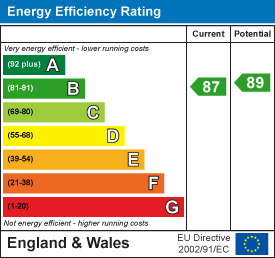4 bedroom detached house for sale
detached house
bedrooms
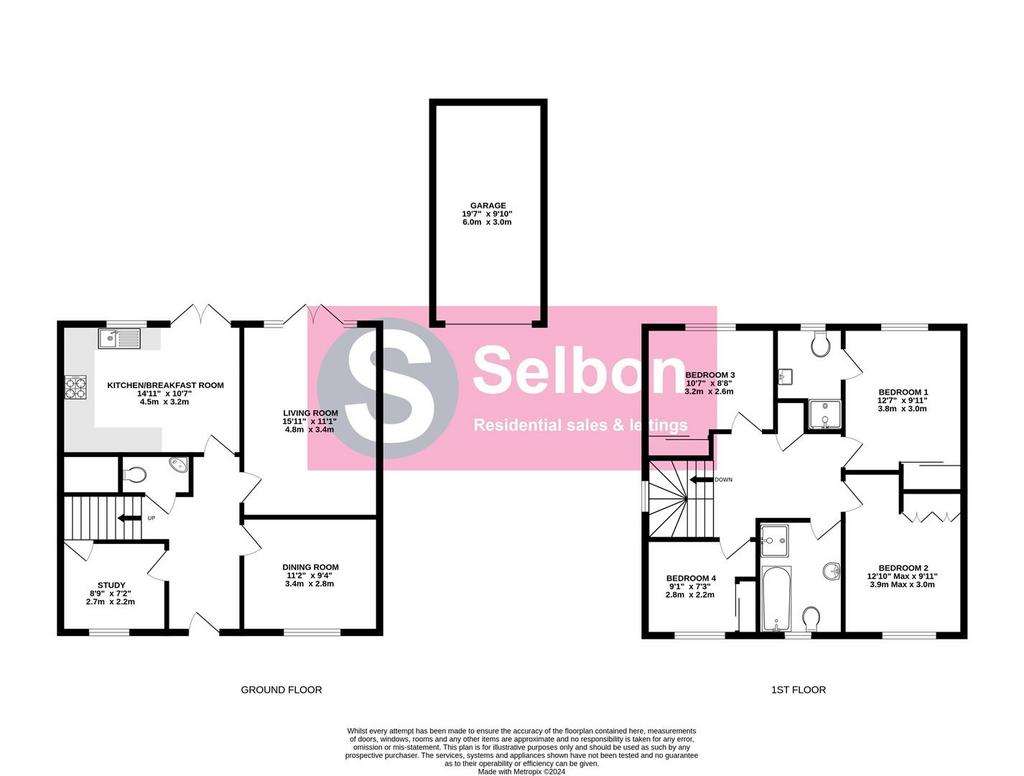
Property photos


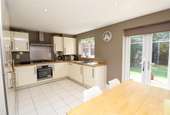
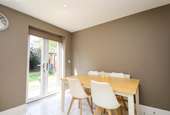
+13
Property description
Selbon Estate Agents are delighted to offer to the market this unique detached family home, situated on the popular Crookham Park development.
The property was built by Taylor Wimpey to their "Ragley" design in 2015 and is one of only two built. The accommodation spans over two floors and totals just under 1400 Sq.Ft. of accommodation.
On entering the property you are welcomed into a reception hallway with stairs to first floor. The ground floor accommodation comprises; kitchen/breakfast room, dining room (currently used as a bedroom), living room, study and a cloakroom.
The kitchen is fitted with a range of eye and base level cupboard and drawer units under a roll top work surface. Built-in appliances include: oven, hob with extractor over, dishwasher, washing machine and fridge/freezer.
Both the kitchen and the living room have French doors that lead to the garden.
To the first floor there is a spacious landing with hatch to loft space and storage cupboard. There are four bedrooms, with bedroom one benefitting from en-suite facilities. Whilst bedroom three and four are serviced by a family bathroom with white suite.
The Westerly facing rear garden measures approximately 40ft. in length by 25ft. in width and has been landscaped with artificial grass with a patio area, ideal for alfresco dining.
To the front is driveway parking that leads to a garage.
There is an annual charge circa £295.08 towards the maintenance of the development and SANGS.
Crookham Park boasts a variety of open spaces, a Sainsburys local and infant school as well as access to a wealth of walking, running and cycling routes and there is a bus route to Fleet town centre, which has an array of shops, bars and restaurants. Fleet mainline station (Waterloo line), the Basingstoke Canal, Fleet pond and Hart leisure centre, are all within a short drive.
There are excellent road links with the M3 & A3 & A 30, giving easy access to London, Guildford and Basingstoke to name a few.
The property was built by Taylor Wimpey to their "Ragley" design in 2015 and is one of only two built. The accommodation spans over two floors and totals just under 1400 Sq.Ft. of accommodation.
On entering the property you are welcomed into a reception hallway with stairs to first floor. The ground floor accommodation comprises; kitchen/breakfast room, dining room (currently used as a bedroom), living room, study and a cloakroom.
The kitchen is fitted with a range of eye and base level cupboard and drawer units under a roll top work surface. Built-in appliances include: oven, hob with extractor over, dishwasher, washing machine and fridge/freezer.
Both the kitchen and the living room have French doors that lead to the garden.
To the first floor there is a spacious landing with hatch to loft space and storage cupboard. There are four bedrooms, with bedroom one benefitting from en-suite facilities. Whilst bedroom three and four are serviced by a family bathroom with white suite.
The Westerly facing rear garden measures approximately 40ft. in length by 25ft. in width and has been landscaped with artificial grass with a patio area, ideal for alfresco dining.
To the front is driveway parking that leads to a garage.
There is an annual charge circa £295.08 towards the maintenance of the development and SANGS.
Crookham Park boasts a variety of open spaces, a Sainsburys local and infant school as well as access to a wealth of walking, running and cycling routes and there is a bus route to Fleet town centre, which has an array of shops, bars and restaurants. Fleet mainline station (Waterloo line), the Basingstoke Canal, Fleet pond and Hart leisure centre, are all within a short drive.
There are excellent road links with the M3 & A3 & A 30, giving easy access to London, Guildford and Basingstoke to name a few.
Interested in this property?
Council tax
First listed
Last weekEnergy Performance Certificate
Marketed by
Selbon Residential Sales & Lettings - Church Crookham UBC, Sentinel House, Ancells Business Park, Harvest Crescent, Fleet, Hampshire, GU51 2UZPlacebuzz mortgage repayment calculator
Monthly repayment
The Est. Mortgage is for a 25 years repayment mortgage based on a 10% deposit and a 5.5% annual interest. It is only intended as a guide. Make sure you obtain accurate figures from your lender before committing to any mortgage. Your home may be repossessed if you do not keep up repayments on a mortgage.
- Streetview
DISCLAIMER: Property descriptions and related information displayed on this page are marketing materials provided by Selbon Residential Sales & Lettings - Church Crookham. Placebuzz does not warrant or accept any responsibility for the accuracy or completeness of the property descriptions or related information provided here and they do not constitute property particulars. Please contact Selbon Residential Sales & Lettings - Church Crookham for full details and further information.


