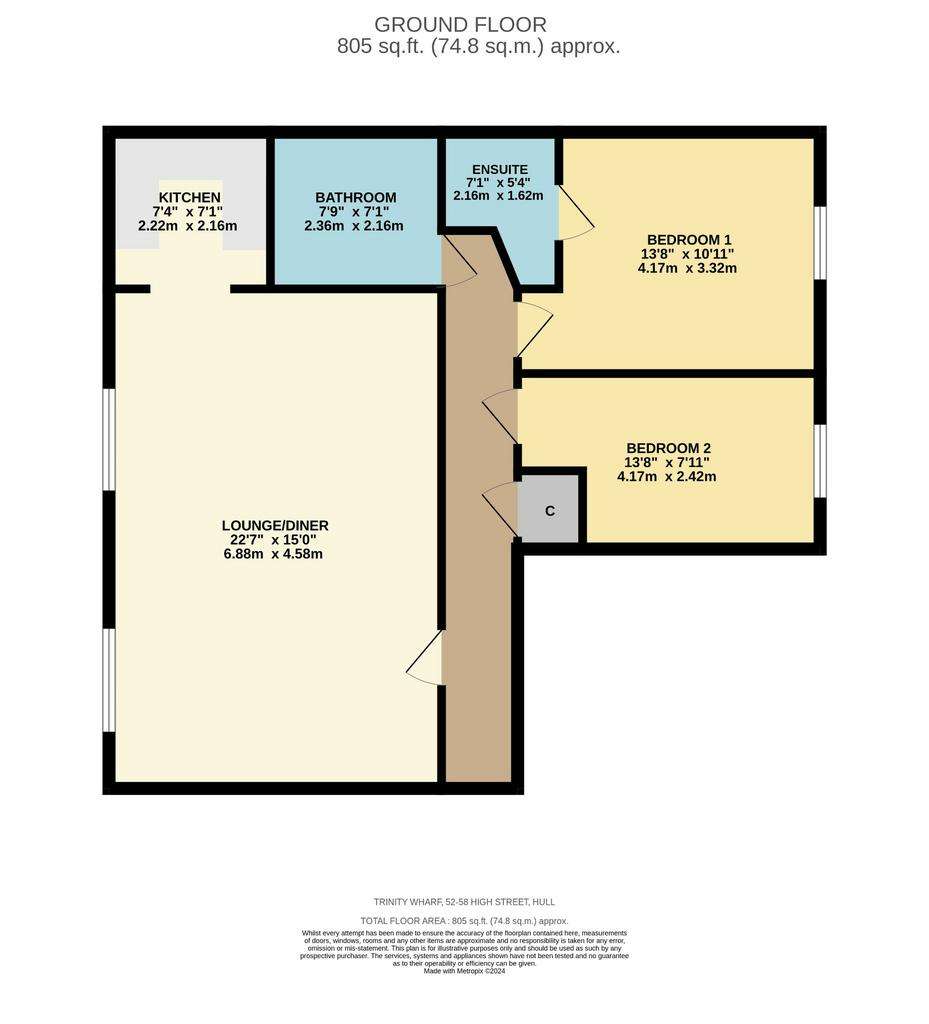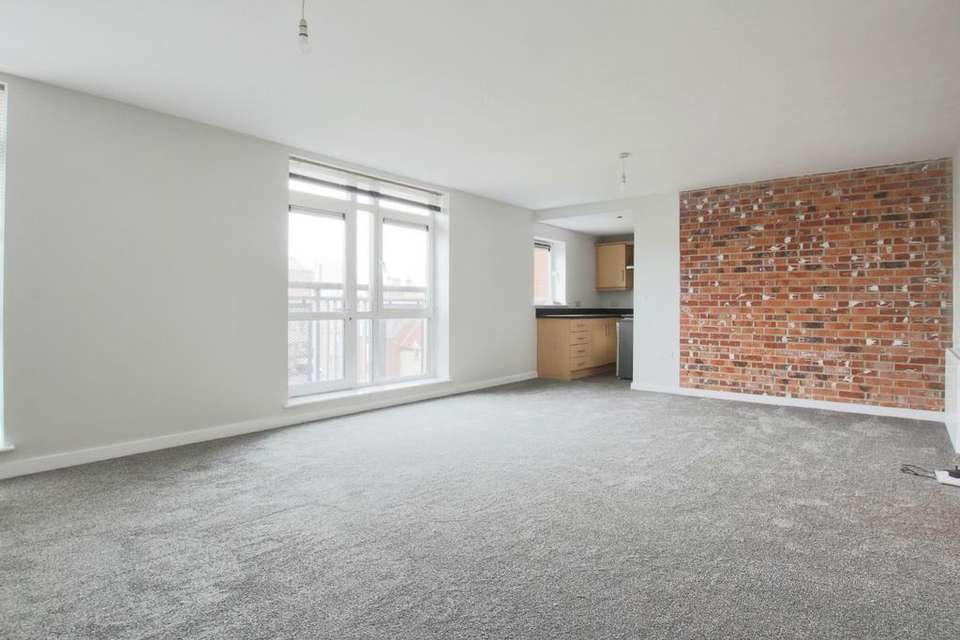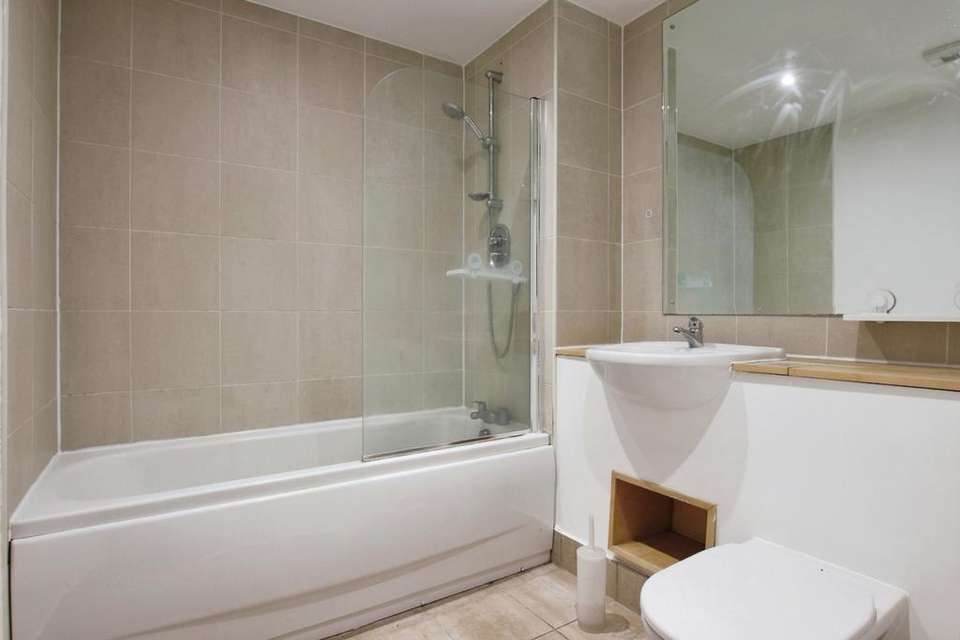2 bedroom semi-detached house for sale
semi-detached house
bedrooms

Property photos




+5
Property description
INVITING OFFERS BETWEEN £115,000-£120,000
Welcome to Trinity Wharf, where city living meets comfort in the heart of Hull’s old town. This two-bedroom apartment, complete with a handy en-suite, sits on the fourth floor, offering stunning views of the bustling city below. With a spacious living area and a compact yet practical kitchen, it’s perfect for those who love urban life. Enjoy easy access to Humber Street and all the amenities Hull has to offer.
Agent's Thoughts: Trinity Wharf is a delightful find for anyone looking to embrace the vibrant Hull lifestyle. Perched on the fourth floor, this two-bedroom apartment is a fantastic mix of comfort and convenience. The large windows fill the living area with light and showcase the lively surroundings. While the kitchen may be on the smaller side, it’s more than adequate for whipping up a quick meal before heading out to explore the nearby cafes and shops. With an en-suite in the double bedroom and a separate bathroom, it’s a well-thought-out space for modern living. Ideal for professionals or anyone wanting to soak up the city’s charm!
Client's Thoughts: What I adore about my home is the unbeatable location—just a stone's throw from the trendy Humber Street! The views from the large windows give me a front-row seat to the city's energy. The en-suite is a real treat, and the spacious living area makes it perfect for entertaining friends. I also appreciate the practicality of the small kitchen; it keeps my cooking adventures in check while still being functional.
TenureThe property is leasehold.
Ground Rent: £75 per year Annual Service Charge: £1,600
Council TaxCouncil Tax is payable to the Kingston Upon Hull City Council. From verbal enquiries we are advised that the property is shown in the Council Tax Property Bandings List in Valuation Band D.*
Fixtures & FittingsCertain fixtures and fittings may be purchased with the property but may be subject to separate negotiation as to price.
Disclaimer*The agent has not had sight of confirmation documents and therefore the buyer is advised to obtain verification from their solicitor or surveyor.
ViewingsStrictly by appointment with the sole agents.
Site Plan DisclaimerThe site plan is for guidance only to show how the property sits within the plot and is not to scale.
MortgagesWe will be pleased to offer expert advice regarding a mortgage for this property, details of which are available from our Newland Avenue office on[use Contact Agent Button]. Your home is at risk if you do not keep up repayments on a mortgage or other loan secured on it.
Valuation/Market Appraisal:Thinking of selling or struggling to sell your house? More people choose beercocks in this region than any other agent. Book your free valuation now!
Welcome to Trinity Wharf, where city living meets comfort in the heart of Hull’s old town. This two-bedroom apartment, complete with a handy en-suite, sits on the fourth floor, offering stunning views of the bustling city below. With a spacious living area and a compact yet practical kitchen, it’s perfect for those who love urban life. Enjoy easy access to Humber Street and all the amenities Hull has to offer.
Agent's Thoughts: Trinity Wharf is a delightful find for anyone looking to embrace the vibrant Hull lifestyle. Perched on the fourth floor, this two-bedroom apartment is a fantastic mix of comfort and convenience. The large windows fill the living area with light and showcase the lively surroundings. While the kitchen may be on the smaller side, it’s more than adequate for whipping up a quick meal before heading out to explore the nearby cafes and shops. With an en-suite in the double bedroom and a separate bathroom, it’s a well-thought-out space for modern living. Ideal for professionals or anyone wanting to soak up the city’s charm!
Client's Thoughts: What I adore about my home is the unbeatable location—just a stone's throw from the trendy Humber Street! The views from the large windows give me a front-row seat to the city's energy. The en-suite is a real treat, and the spacious living area makes it perfect for entertaining friends. I also appreciate the practicality of the small kitchen; it keeps my cooking adventures in check while still being functional.
TenureThe property is leasehold.
Ground Rent: £75 per year Annual Service Charge: £1,600
Council TaxCouncil Tax is payable to the Kingston Upon Hull City Council. From verbal enquiries we are advised that the property is shown in the Council Tax Property Bandings List in Valuation Band D.*
Fixtures & FittingsCertain fixtures and fittings may be purchased with the property but may be subject to separate negotiation as to price.
Disclaimer*The agent has not had sight of confirmation documents and therefore the buyer is advised to obtain verification from their solicitor or surveyor.
ViewingsStrictly by appointment with the sole agents.
Site Plan DisclaimerThe site plan is for guidance only to show how the property sits within the plot and is not to scale.
MortgagesWe will be pleased to offer expert advice regarding a mortgage for this property, details of which are available from our Newland Avenue office on[use Contact Agent Button]. Your home is at risk if you do not keep up repayments on a mortgage or other loan secured on it.
Valuation/Market Appraisal:Thinking of selling or struggling to sell your house? More people choose beercocks in this region than any other agent. Book your free valuation now!
Interested in this property?
Council tax
First listed
Last weekEnergy Performance Certificate
Marketed by
Beercocks - Newland Avenue 154 Newland Avenue Hull HU5 2NNPlacebuzz mortgage repayment calculator
Monthly repayment
The Est. Mortgage is for a 25 years repayment mortgage based on a 10% deposit and a 5.5% annual interest. It is only intended as a guide. Make sure you obtain accurate figures from your lender before committing to any mortgage. Your home may be repossessed if you do not keep up repayments on a mortgage.
- Streetview
DISCLAIMER: Property descriptions and related information displayed on this page are marketing materials provided by Beercocks - Newland Avenue. Placebuzz does not warrant or accept any responsibility for the accuracy or completeness of the property descriptions or related information provided here and they do not constitute property particulars. Please contact Beercocks - Newland Avenue for full details and further information.










