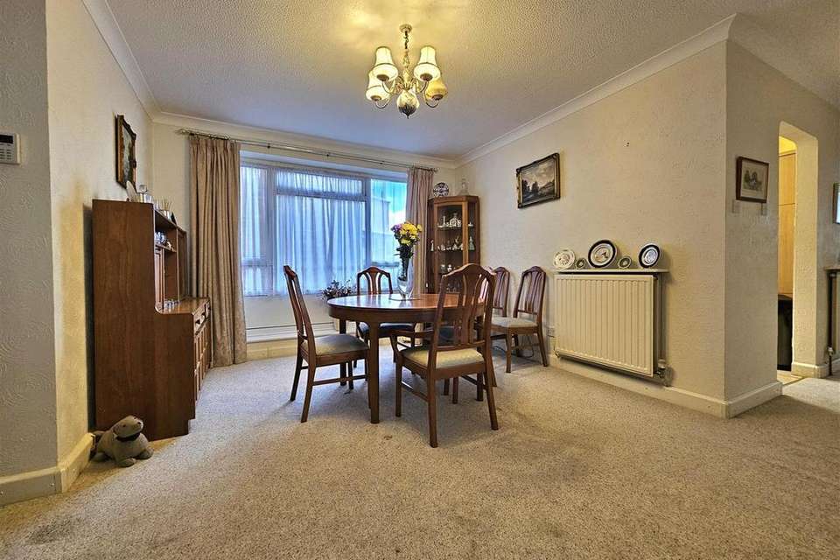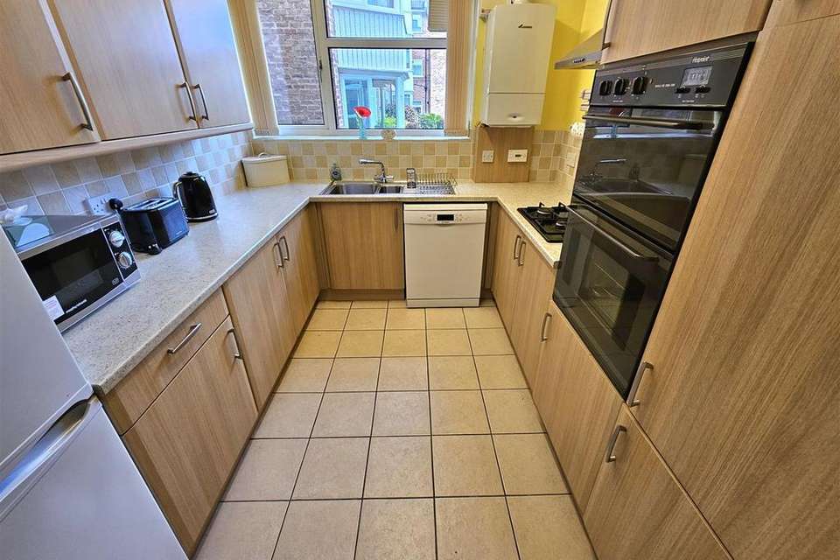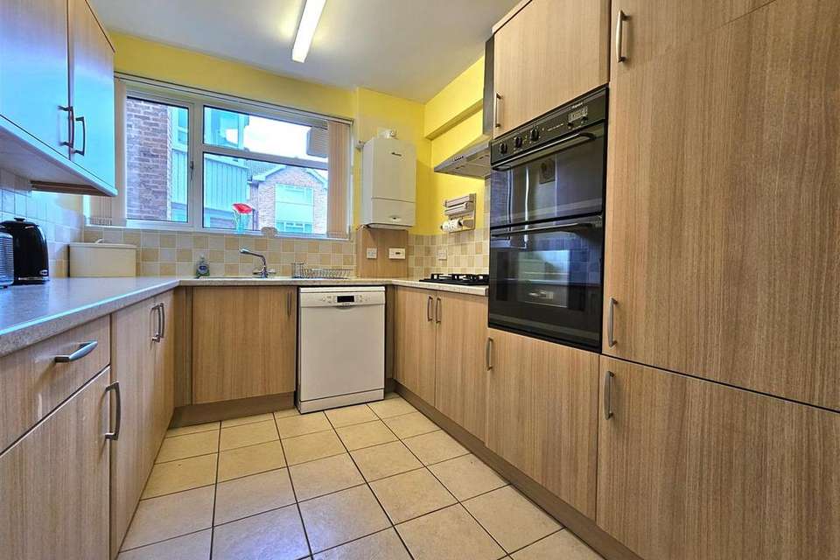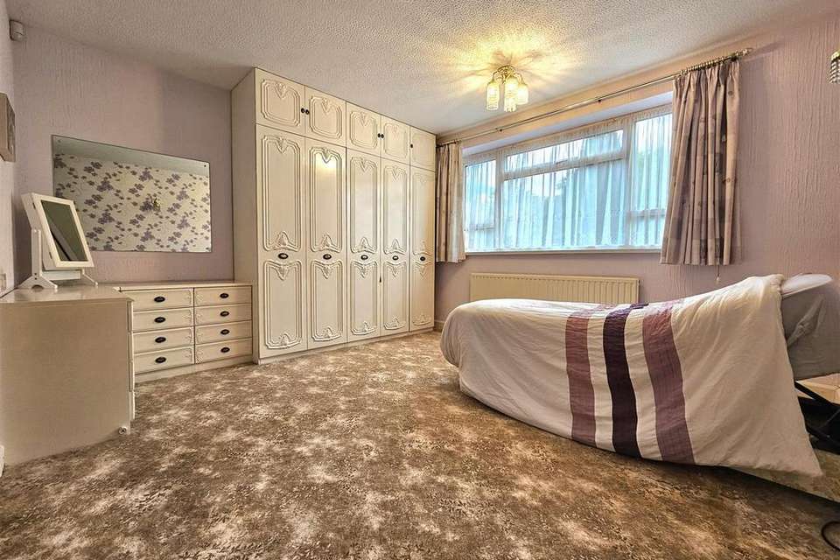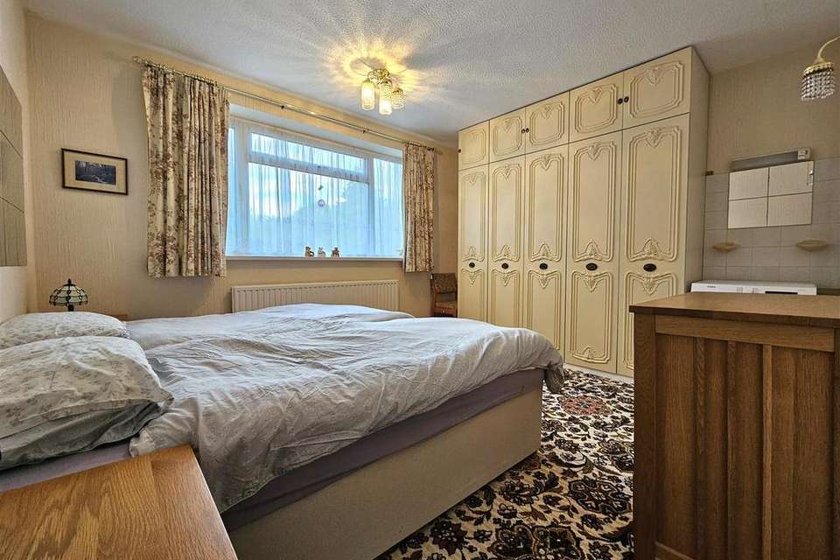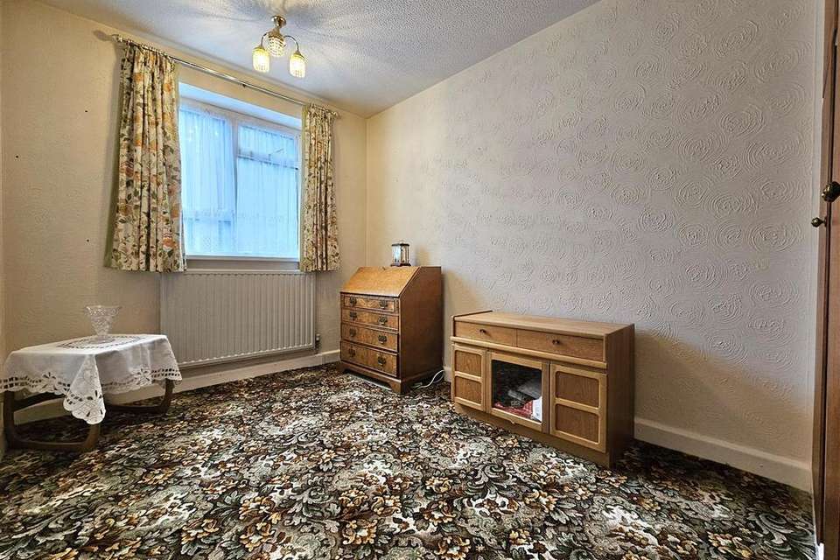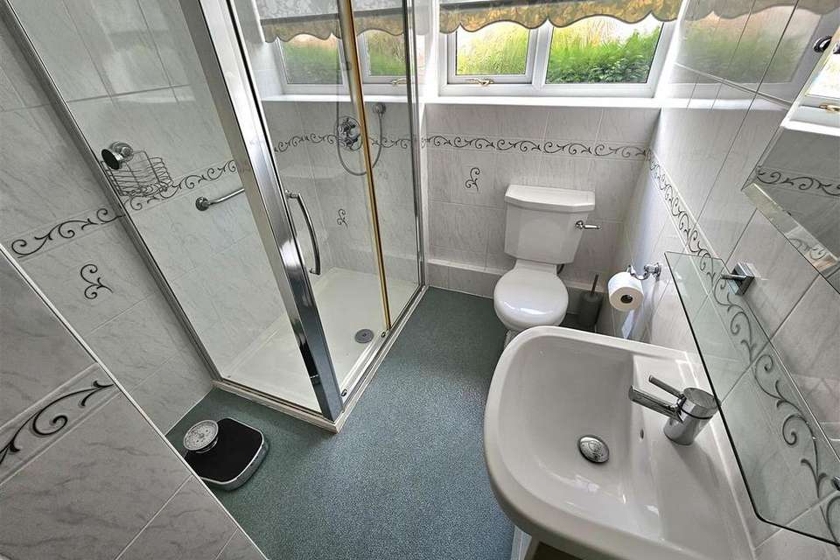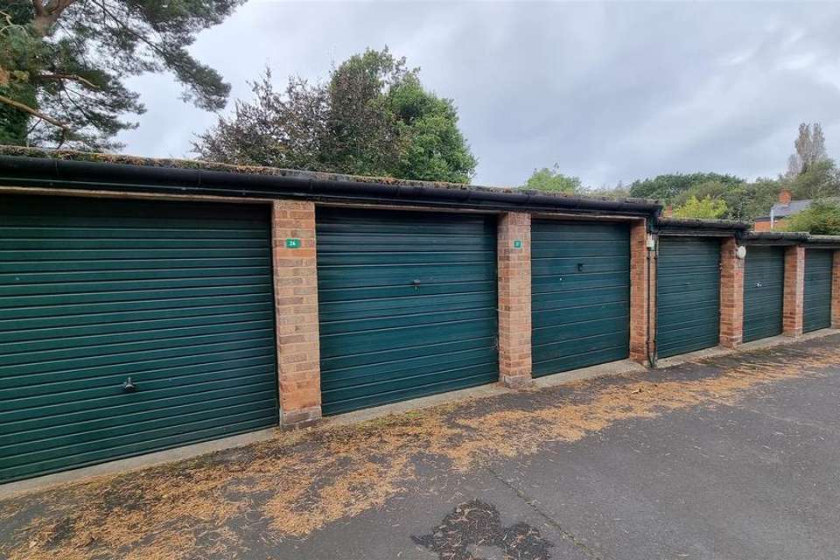3 bedroom flat for sale
flat
bedrooms
Property photos
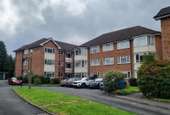

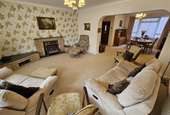

+10
Property description
A Ground Floor Three Bedroomed Apartment In A Convenient Location With En-suite and Single Garage Available With No chain
Bryanston Court can be found just off Grange Road which leads directly to the A41 Warwick Road opposite the Dovehouse parade of shops offering independent retailers and coffee shops. Regular bus services operate along the A41 to the town centre of Solihull and in the opposite direction, via Acocks Green, to the city centre of Birmingham.
Olton Railway Station is a short distance away providing services to Birmingham and beyond and Solihull has its own main line London to Birmingham railway station opposite which is Tudor Grange Park and leisure centre.
A well proportioned three double bedroomed ground floor apartment at the popular Bryanston Court. Offering flexible accommodation with a bright and airy feel. Extended lease.
Accessed via communal entrance leading to the front door.
Entrance Lobby - A communal entrance allowing access to the apartments front door.
Entrance Hall - A modest entrance hall with cloaks cupboard allowing access into the rest of the accommodation.
Dining Room - 3.541 x 4.355 (11'7" x 14'3") - A lovely sized dining room with large window to rear elevation. Having ceiling light, wall mounted radiator and allows access through to the rest of the accommodation.
Living Room - 4.849 max x 5.513 max (15'10" max x 18'1" max) - An ideal living space that offers impressive proportions having large bay window to the rear elevation and access out onto private balcony. Having an electric fire place with stone effect surround, ceiling and wall mounted lighting and wall mounted radiator.
Balcony - A private balcony opening out onto lawned area with planted borders. an ideal spot for a little bistro table and morning coffee
Kitchen - 2.538 x 2.999 (8'3" x 9'10") - A fully fitted kitchen with a range of wall mounted and base units with worktop over. Having integrated appliances including double oven and gas hob with extractor, sink with mixer tap, space and plumbing for dishwasher, space and plumbing for fridge freezer. Having a window to the rear elevation, and ceiling strip light.
Bedroom One - 4.098 x 3.766 (13'5" x 12'4") - A large double bedroom with window to the rear elevation and access into en-suite shower room. Having a range of fitted wardrobes and bedroom furniture, ceiling light and wall mounted radiator.
En-Suite - A fitted en-suite with window to side elevation. Having shower cubicle with electric shower, wash basin and toilet with ceiling light and wall mounted radiator.
Bedroom Two - 4.098 x 3.482 (13'5" x 11'5") - Another great sized double room with a bank of fitted wardrobes. Having a window to the rear elevation, ceiling light, wall mounted radiator and currently housing the washing machine with plumbing
Bedroom Three - 2.566 x 4.035 (8'5" x 13'2") - Another double room with fitted storage. Having a window to the front elevation, ceiling light and wall mounted radiator.
Shower Room - 1.995 x 3.167 (6'6" x 10'4") - A fitted shower room with window to the side elevation. with shower cubicle with electric shower, wash basin and toilet and access into airing cupboard. with ceiling light and wall mounted heated towel rail.
Garage - 5.159 x 2.550 (16'11" x 8'4") - A single garage with up and over door.
LOCATION
Leaving the town centre of Solihull via the A41 Warwick Road proceed towards Olton, opposite the Dovehouse parade of shops and turn left into Grange Road where the entrance to Bryanston Court will be found on the left hand side over the railway bridge.
TENURE: We are advised that the property is leasehold with 140 years remaining on the lease. The property has an annual peppercorn ground rent and service charge of £1767.56 per annum.
COUNCIL TAX BAND: D
By appointment only please with the Solihull office on[use Contact Agent Button]
THE CONSUMER PROTECTION REGULATIONS: The agent has not tested any apparatus, equipment, fixtures and fittings or services so cannot verify that they are connected, in working order or fit for the purpose. The agent has not checked legal documents to verify the Freehold/Leasehold status of the property. The buyer is advised to obtain verification from their own solicitor or surveyor.
Bryanston Court can be found just off Grange Road which leads directly to the A41 Warwick Road opposite the Dovehouse parade of shops offering independent retailers and coffee shops. Regular bus services operate along the A41 to the town centre of Solihull and in the opposite direction, via Acocks Green, to the city centre of Birmingham.
Olton Railway Station is a short distance away providing services to Birmingham and beyond and Solihull has its own main line London to Birmingham railway station opposite which is Tudor Grange Park and leisure centre.
A well proportioned three double bedroomed ground floor apartment at the popular Bryanston Court. Offering flexible accommodation with a bright and airy feel. Extended lease.
Accessed via communal entrance leading to the front door.
Entrance Lobby - A communal entrance allowing access to the apartments front door.
Entrance Hall - A modest entrance hall with cloaks cupboard allowing access into the rest of the accommodation.
Dining Room - 3.541 x 4.355 (11'7" x 14'3") - A lovely sized dining room with large window to rear elevation. Having ceiling light, wall mounted radiator and allows access through to the rest of the accommodation.
Living Room - 4.849 max x 5.513 max (15'10" max x 18'1" max) - An ideal living space that offers impressive proportions having large bay window to the rear elevation and access out onto private balcony. Having an electric fire place with stone effect surround, ceiling and wall mounted lighting and wall mounted radiator.
Balcony - A private balcony opening out onto lawned area with planted borders. an ideal spot for a little bistro table and morning coffee
Kitchen - 2.538 x 2.999 (8'3" x 9'10") - A fully fitted kitchen with a range of wall mounted and base units with worktop over. Having integrated appliances including double oven and gas hob with extractor, sink with mixer tap, space and plumbing for dishwasher, space and plumbing for fridge freezer. Having a window to the rear elevation, and ceiling strip light.
Bedroom One - 4.098 x 3.766 (13'5" x 12'4") - A large double bedroom with window to the rear elevation and access into en-suite shower room. Having a range of fitted wardrobes and bedroom furniture, ceiling light and wall mounted radiator.
En-Suite - A fitted en-suite with window to side elevation. Having shower cubicle with electric shower, wash basin and toilet with ceiling light and wall mounted radiator.
Bedroom Two - 4.098 x 3.482 (13'5" x 11'5") - Another great sized double room with a bank of fitted wardrobes. Having a window to the rear elevation, ceiling light, wall mounted radiator and currently housing the washing machine with plumbing
Bedroom Three - 2.566 x 4.035 (8'5" x 13'2") - Another double room with fitted storage. Having a window to the front elevation, ceiling light and wall mounted radiator.
Shower Room - 1.995 x 3.167 (6'6" x 10'4") - A fitted shower room with window to the side elevation. with shower cubicle with electric shower, wash basin and toilet and access into airing cupboard. with ceiling light and wall mounted heated towel rail.
Garage - 5.159 x 2.550 (16'11" x 8'4") - A single garage with up and over door.
LOCATION
Leaving the town centre of Solihull via the A41 Warwick Road proceed towards Olton, opposite the Dovehouse parade of shops and turn left into Grange Road where the entrance to Bryanston Court will be found on the left hand side over the railway bridge.
TENURE: We are advised that the property is leasehold with 140 years remaining on the lease. The property has an annual peppercorn ground rent and service charge of £1767.56 per annum.
COUNCIL TAX BAND: D
By appointment only please with the Solihull office on[use Contact Agent Button]
THE CONSUMER PROTECTION REGULATIONS: The agent has not tested any apparatus, equipment, fixtures and fittings or services so cannot verify that they are connected, in working order or fit for the purpose. The agent has not checked legal documents to verify the Freehold/Leasehold status of the property. The buyer is advised to obtain verification from their own solicitor or surveyor.
Interested in this property?
Council tax
First listed
YesterdayMarketed by
Melvyn Danes Estate Agents - Solihull 152 High Street Solihull, West Midlands B91 3SXPlacebuzz mortgage repayment calculator
Monthly repayment
The Est. Mortgage is for a 25 years repayment mortgage based on a 10% deposit and a 5.5% annual interest. It is only intended as a guide. Make sure you obtain accurate figures from your lender before committing to any mortgage. Your home may be repossessed if you do not keep up repayments on a mortgage.
- Streetview
DISCLAIMER: Property descriptions and related information displayed on this page are marketing materials provided by Melvyn Danes Estate Agents - Solihull. Placebuzz does not warrant or accept any responsibility for the accuracy or completeness of the property descriptions or related information provided here and they do not constitute property particulars. Please contact Melvyn Danes Estate Agents - Solihull for full details and further information.





