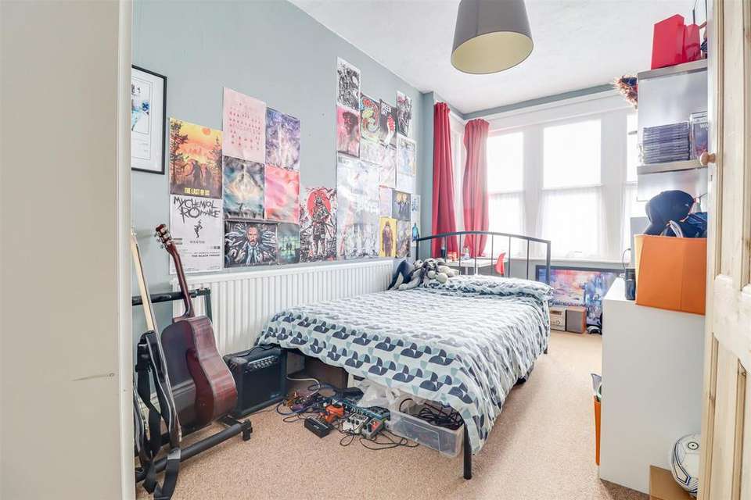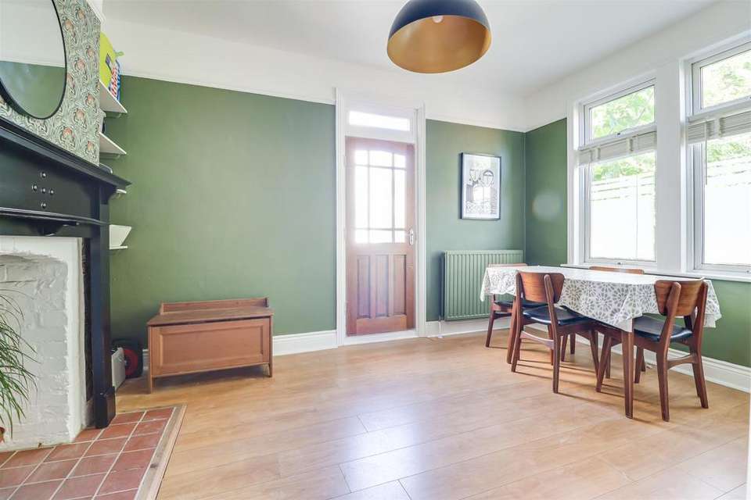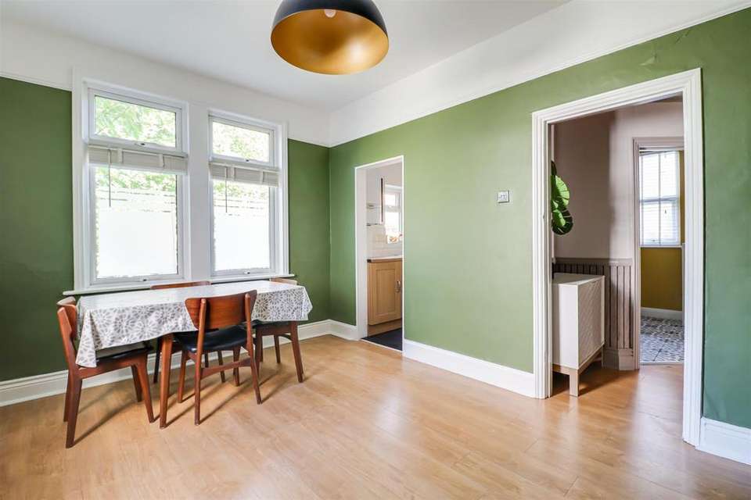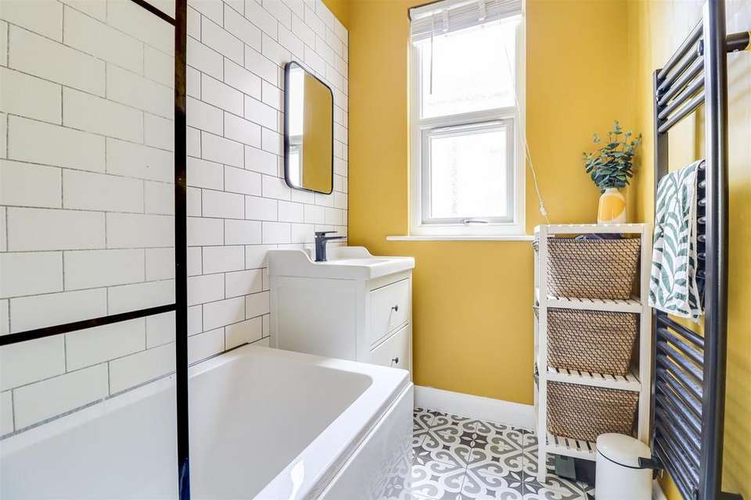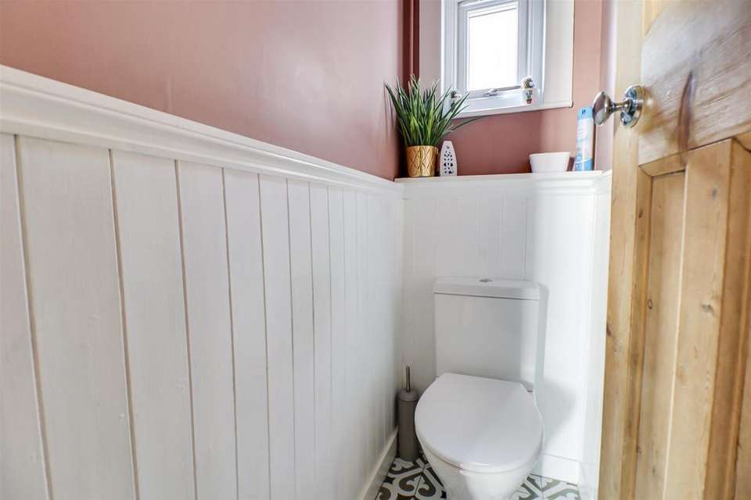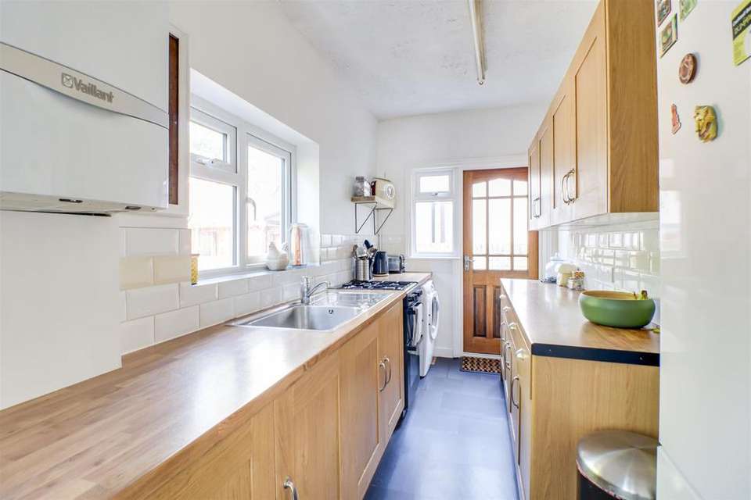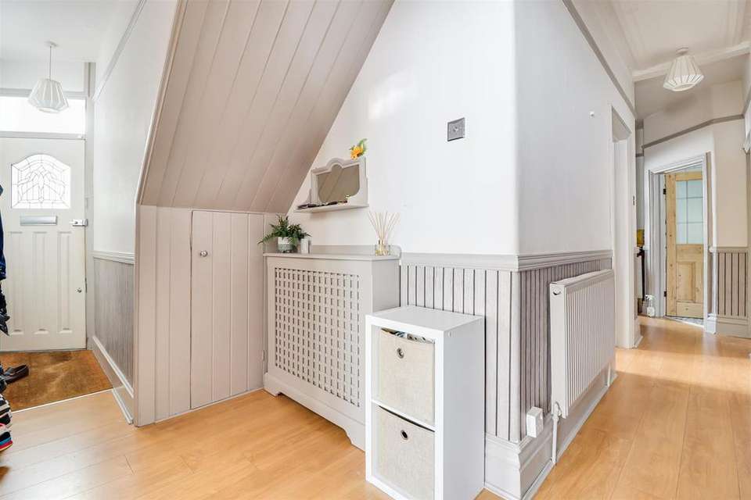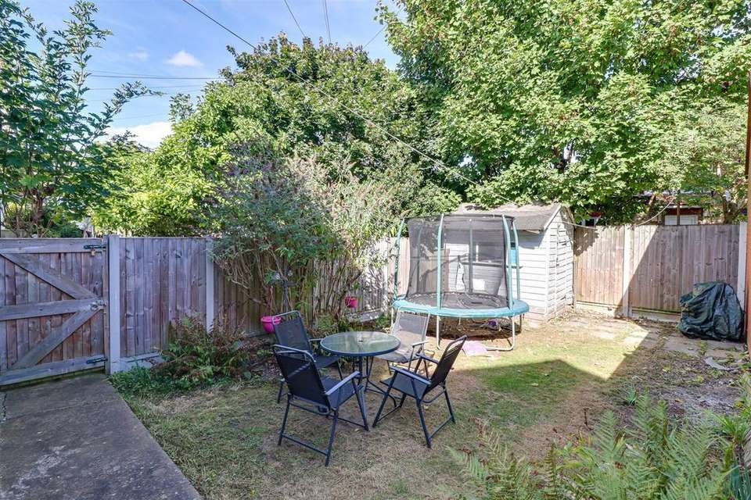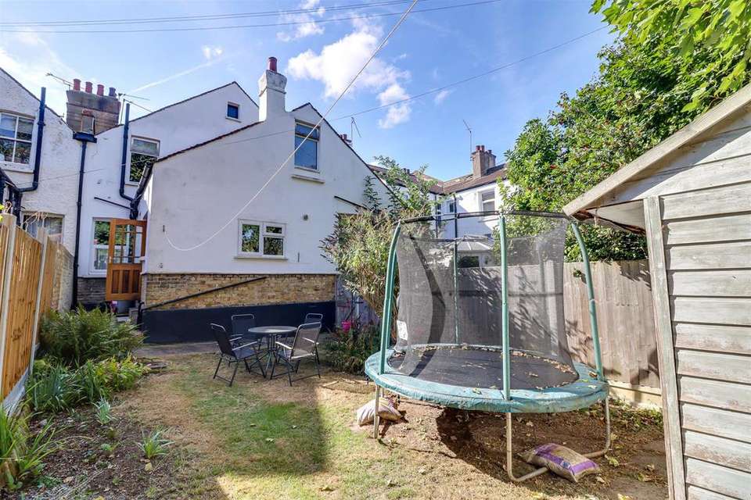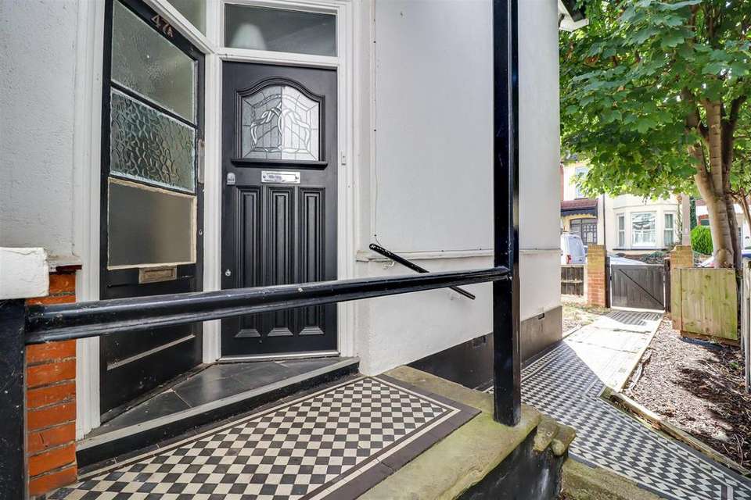4 bedroom flat for sale
flat
bedrooms
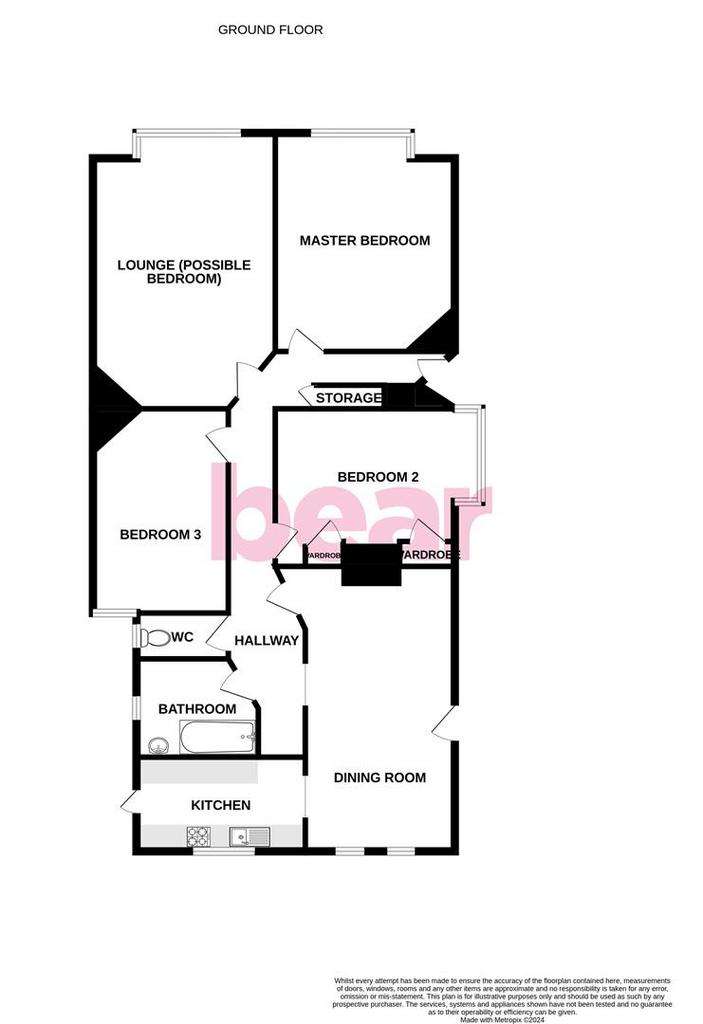
Property photos

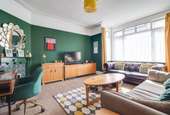
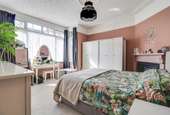
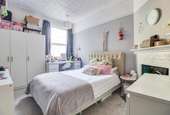
+10
Property description
* NO ONWARD CHAIN * HUGE FLOORPLAN THE SIZE OF MOST HOUSES * PRIVATE GARDEN * WALK TO WESTCLIFF STATION * THREE/FOUR BEDROOM LAYOUT * GROUND FLOOR FLAT WITH PRIVATE ENTRANCE * This hugely characterful ground floor flat has a private entrance, an abundance of original features intact and especially large rooms throughout. The property comprises three bay-fronted bedrooms and a possible additional bedroom, with either one or two reception rooms. There is a refurbished bathroom with separate w/c and a kitchen overlooking the private rear garden which is mostly laid to lawn, with a patio and shed to remain. The location is brilliant as there is only a walk to Westcliff Station for commuters, it is nearby the grammar schools and Southend Hospital and has bus links and amenities on the London Road moments away. The Westborough School and Chase High are within catchment and the property is offered with no onward chain. An internal viewing is highly recommended to see what is on offer first hand.
Frontage - Shingled front garden with gated access down a Victorian tiled path leading to an overhanging front porch with an obscured leadlight wooden front door.
Entrance Hallway - Storage cupboard understairs, radiator, fuse board behind a decorative wooden cover, original cornice, picture rail, dado rail, skirting, coir entrance matting and the rest of the room has wood effect laminate flooring.
Master Bedroom - 4.67m × 4.27m (15'3" × 14'0") - UPVC double glazed bay fronted window, beautiful feature fireplace with tiled hearth, double radiator, original cornice and ceiling rose, picture rail, skirting, carpet.
Bedroom Two - 4.96mm × 2.75m (16'3"m × 9'0") - UPVC double glazed bay window to side aspect, two built-in wardrobes, radiator, skirting, carpet.
Bedroom Three - 4.04m × 3.03m (13'3" × 9'11") - UPVC double glazed window to rear aspect, ornate feature fireplace with unique tiling, radiator, original cornice, picture rail, skirting, carpet.
Front Lounge / Possible Bedroom - 4.93m × 3.97m (16'2" × 13'0") - UPVC double glazed bay fronted window, feature fireplace, original cornice and ceiling rose, picture rail, double radiator, skirting, carpet.
Dining Room - 4.35m × 3.05m (14'3" × 10'0") - Two UPVC double glazed windows to rear aspect as well as a side door, open fireplace with tiled and wooden surround, picture rail, double radiator, skirting, opening through to kitchen, wood effect laminate flooring.
Kitchen - 3.58m × 1.80m (11'8" × 5'10") - UPVC double glazed window to rear aspect as well as a side door to garden, shaker style kitchen units both wall-mounted and base level comprising; stainless steel sink and drainer with chrome mixer tap and a tiled splashback, space for cooker, space for washing machine, space for a fridge freezer, Valliant boiler, skirting and lino tiles.
Two-Piece Bathroom - 2.43m × 1.50m (7'11" × 4'11") - Obscured UPVC double glazed window to side aspect, bathtub with drencher head, secondary shower attachment and glass screen, vanity unit with countertop wash basin and a matt black mixer tap, partially tiled walls, towel radiator, skirting, tiled flooring.
W/C - 1.52m × 0.74m (4'11" × 2'5") - Obscured UPVC double glazed window to side aspect, low-level w/c, coving, wall cladding, tiled flooring.
Private Garden - Commences with a paved patio, the rest of the garden is laid to lawn with a rear seating area, fencing, planting, a shed to remain and side access to front of property.
Frontage - Shingled front garden with gated access down a Victorian tiled path leading to an overhanging front porch with an obscured leadlight wooden front door.
Entrance Hallway - Storage cupboard understairs, radiator, fuse board behind a decorative wooden cover, original cornice, picture rail, dado rail, skirting, coir entrance matting and the rest of the room has wood effect laminate flooring.
Master Bedroom - 4.67m × 4.27m (15'3" × 14'0") - UPVC double glazed bay fronted window, beautiful feature fireplace with tiled hearth, double radiator, original cornice and ceiling rose, picture rail, skirting, carpet.
Bedroom Two - 4.96mm × 2.75m (16'3"m × 9'0") - UPVC double glazed bay window to side aspect, two built-in wardrobes, radiator, skirting, carpet.
Bedroom Three - 4.04m × 3.03m (13'3" × 9'11") - UPVC double glazed window to rear aspect, ornate feature fireplace with unique tiling, radiator, original cornice, picture rail, skirting, carpet.
Front Lounge / Possible Bedroom - 4.93m × 3.97m (16'2" × 13'0") - UPVC double glazed bay fronted window, feature fireplace, original cornice and ceiling rose, picture rail, double radiator, skirting, carpet.
Dining Room - 4.35m × 3.05m (14'3" × 10'0") - Two UPVC double glazed windows to rear aspect as well as a side door, open fireplace with tiled and wooden surround, picture rail, double radiator, skirting, opening through to kitchen, wood effect laminate flooring.
Kitchen - 3.58m × 1.80m (11'8" × 5'10") - UPVC double glazed window to rear aspect as well as a side door to garden, shaker style kitchen units both wall-mounted and base level comprising; stainless steel sink and drainer with chrome mixer tap and a tiled splashback, space for cooker, space for washing machine, space for a fridge freezer, Valliant boiler, skirting and lino tiles.
Two-Piece Bathroom - 2.43m × 1.50m (7'11" × 4'11") - Obscured UPVC double glazed window to side aspect, bathtub with drencher head, secondary shower attachment and glass screen, vanity unit with countertop wash basin and a matt black mixer tap, partially tiled walls, towel radiator, skirting, tiled flooring.
W/C - 1.52m × 0.74m (4'11" × 2'5") - Obscured UPVC double glazed window to side aspect, low-level w/c, coving, wall cladding, tiled flooring.
Private Garden - Commences with a paved patio, the rest of the garden is laid to lawn with a rear seating area, fencing, planting, a shed to remain and side access to front of property.
Interested in this property?
Council tax
First listed
Last weekMarketed by
Bear Estate Agents - Leigh on Sea 1336 London Road Leigh on Sea, Essex SS9 2UHPlacebuzz mortgage repayment calculator
Monthly repayment
The Est. Mortgage is for a 25 years repayment mortgage based on a 10% deposit and a 5.5% annual interest. It is only intended as a guide. Make sure you obtain accurate figures from your lender before committing to any mortgage. Your home may be repossessed if you do not keep up repayments on a mortgage.
- Streetview
DISCLAIMER: Property descriptions and related information displayed on this page are marketing materials provided by Bear Estate Agents - Leigh on Sea. Placebuzz does not warrant or accept any responsibility for the accuracy or completeness of the property descriptions or related information provided here and they do not constitute property particulars. Please contact Bear Estate Agents - Leigh on Sea for full details and further information.





