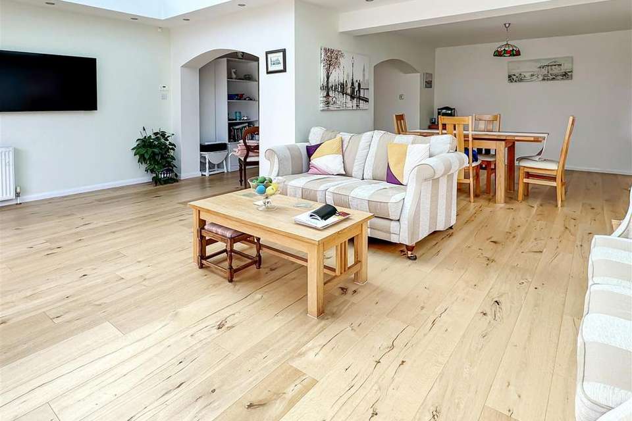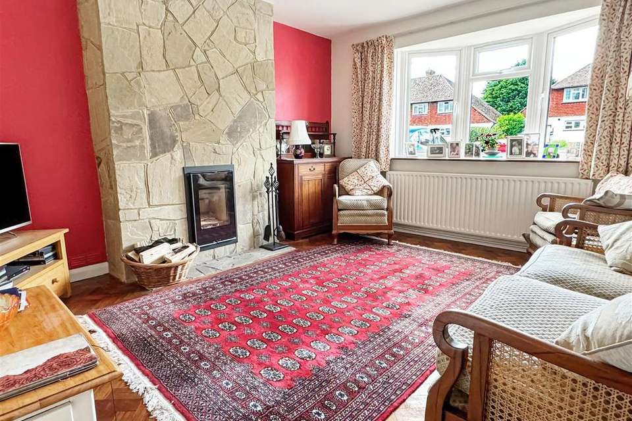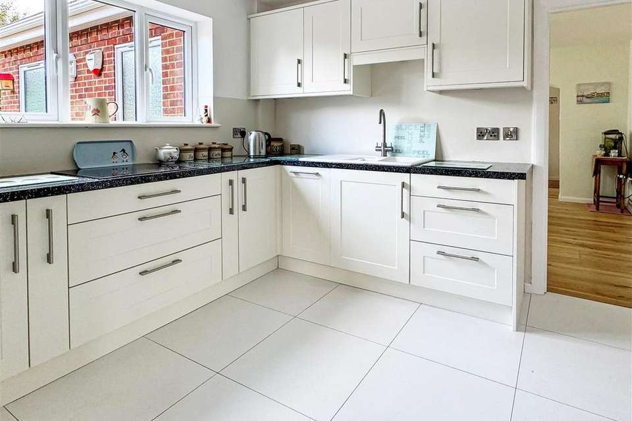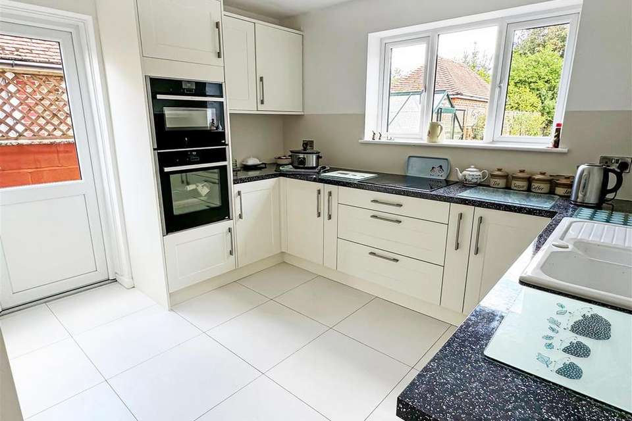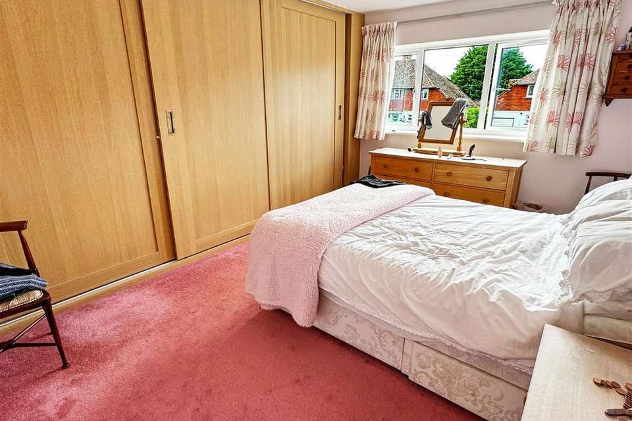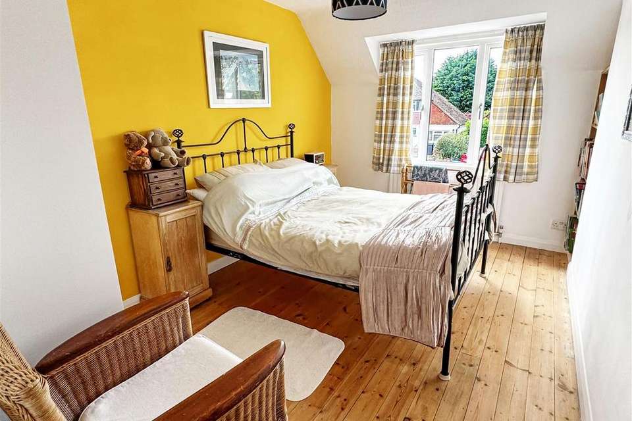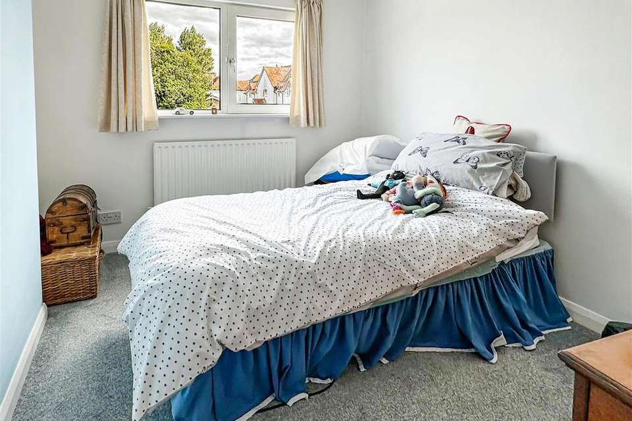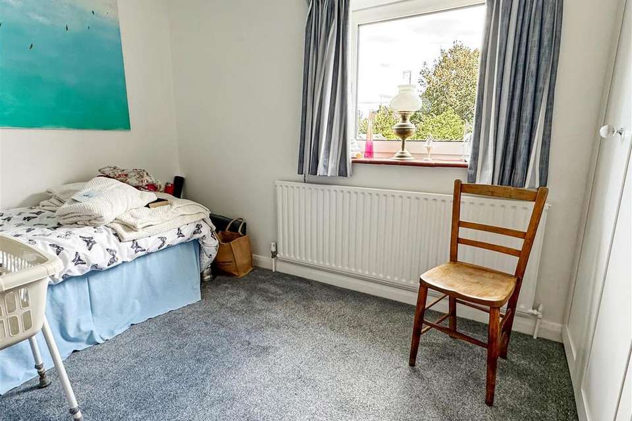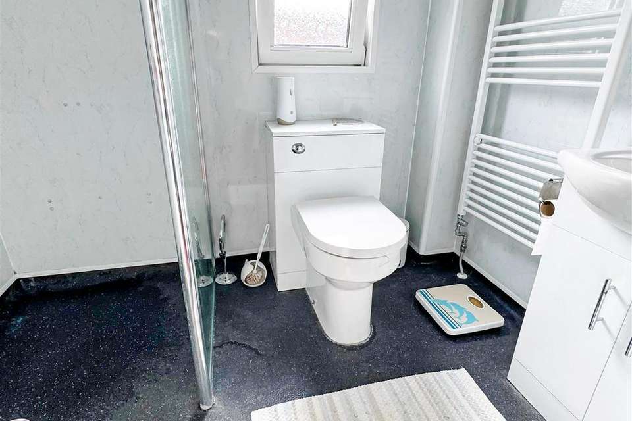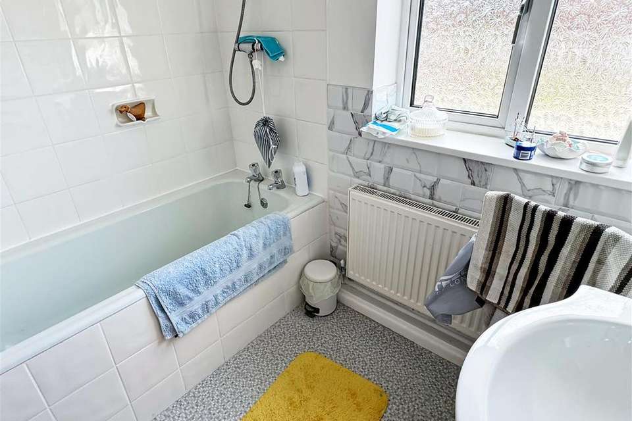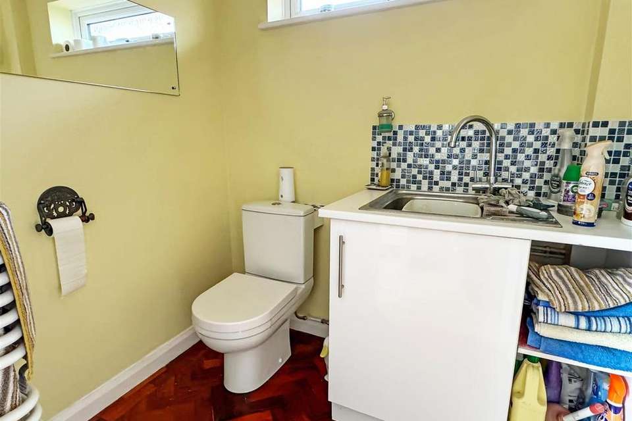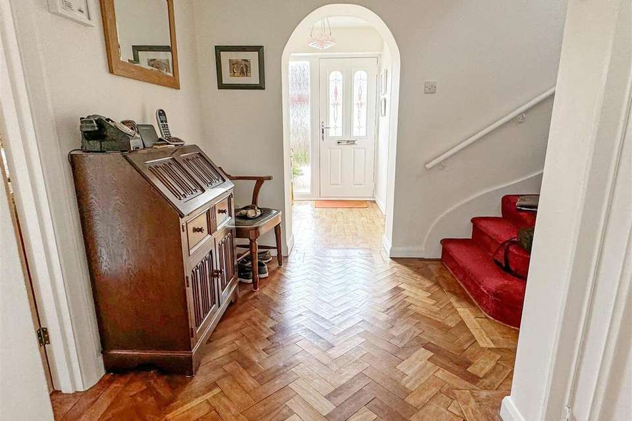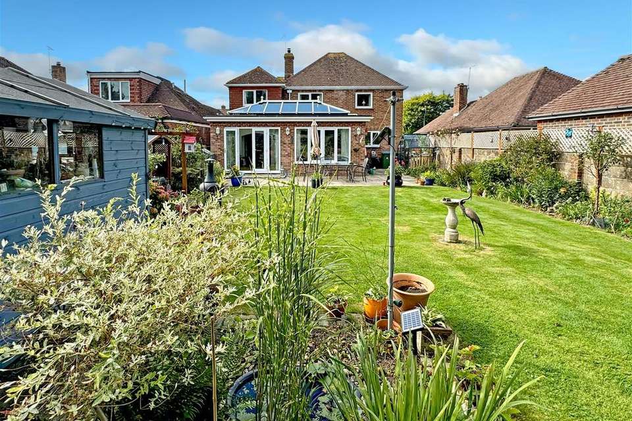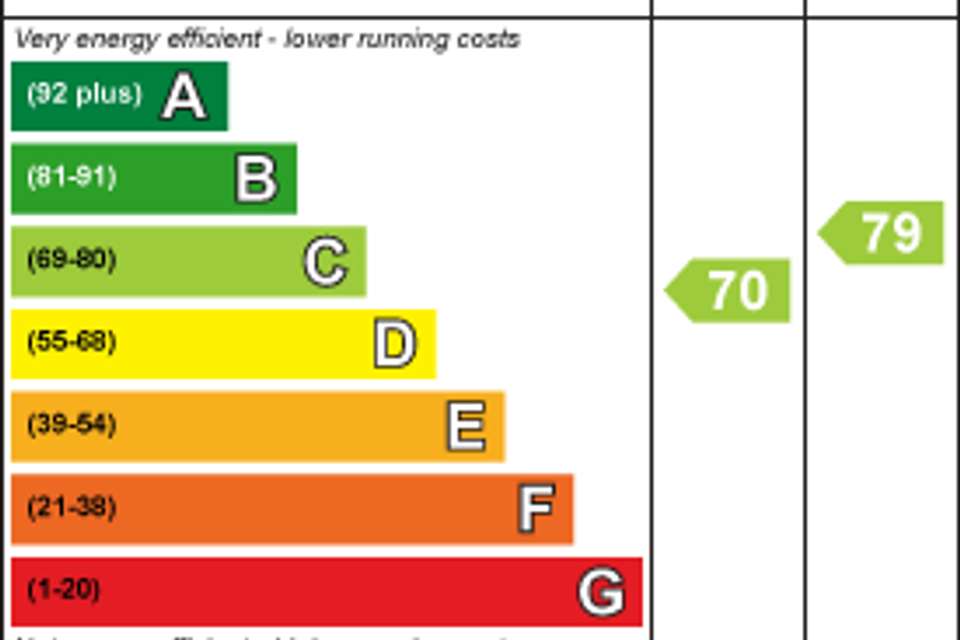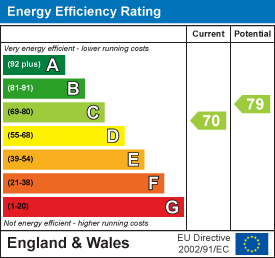5 bedroom detached house for sale
detached house
bedrooms
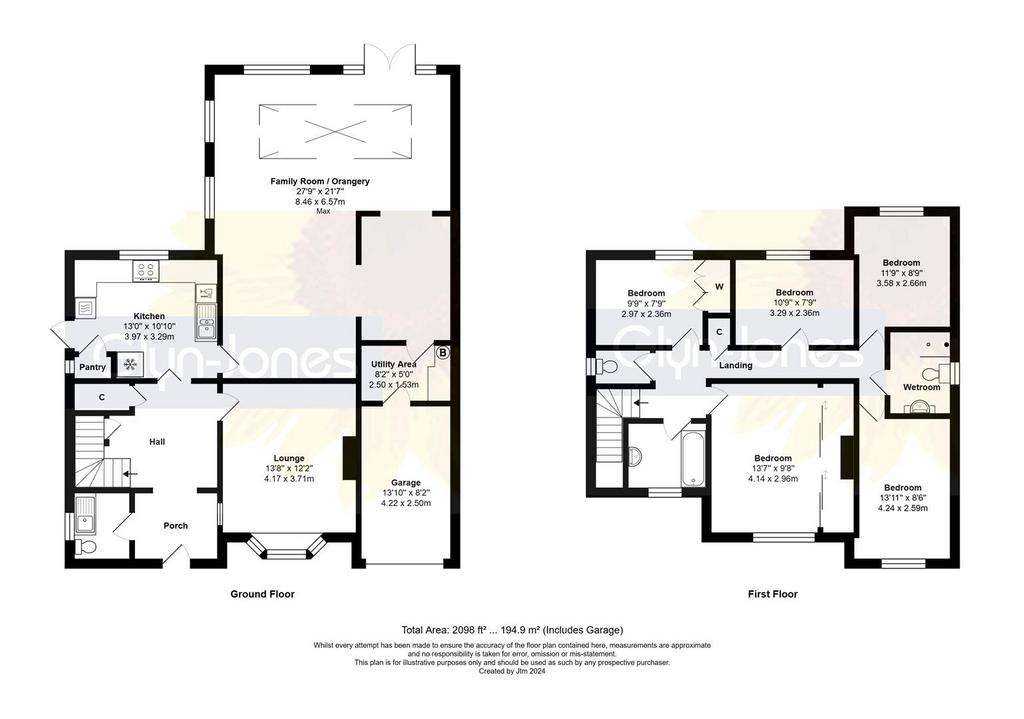
Property photos

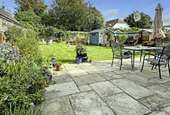
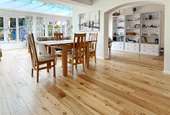
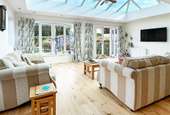
+14
Property description
Extended Detached House | Five Bedrooms | Spacious Lounge with Wood Burner | Stunning 28ft Orangery/Family Room | Modern Kitchen with Neff Appliances | Separate Utility Area | Ground Floor Cloakroom | Wet Room & Additional Bathroom | Gas Fired Central Heating | Double Glazing | Parquet Flooring | Landscaped Wall Enclosed Garden | Garage with Electric Rolling Door | Double Driveway | Private Road | EER - C
Glyn-Jones and Company are delighted to offer for sale this extended detached house, boasting five bedrooms and a range of impressive features.
The spacious lounge is highlighted by a wood burner and raised bay window, while the modern 'Shaker' style kitchen is equipped with Neff integral appliances to include, a double oven, electric hob, fridge and dishwasher and porcelain tiled floors. The property also benefits from a stunning 28ft orangery/family room with solid oakwood flooring and a feature skylight with opening vent.
The hallway and lounge showcase beautiful parquet flooring, with a wet room featuring aqua splash boards and an additional bathroom. Other notable features include quarry tiled window sills, a utility area with boiler, and a garage with power, light, and electric rolling door. Step outside to discover a landscaped walled garden with a patio, shed (complete with power), water tap, light, and access gate. To the front there is a driveway to either side providing off road parking for several vehicles.
Located on a private road within 1 mile of the town centre, residents have easy access to the mainline railway station and beach front. The nearby River Arun offers a charming ice cream parlours, fish and chip shops, and picturesque riverside walks. The beach front and Greensward with Harbour Park is a short distance away, while golf enthusiasts will appreciate the proximity to a nearby course. Families will benefit from the closeness of popular primary and secondary schools, with Rustington village just 1.5 miles away.
Viewing advised
Voluntary Road Charge £230 Per Annum -
Entrance Hall -
Cloakroom - 1.83m x 1.52m (6'0 x 5'0) -
Lounge - 4.75m into bay narrowing to 4.17m x 3.71m (15'7 in -
Orangery/Family Room (Max Dimensions) - 8.46m x 6.35m (27'9 x 20'10) -
Kitchen - 3.96m x 3.30m (13'0 x 10'10) -
Utility Area - 2.49m x 1.52m (8'2 x 5'0) -
First Floor Landing -
Bedroom - 4.19m x 2.95m up to built-in wardrobes (13'9 x 9'8 -
Bedroom - 3.96m' narrwoing to 3.91m x 2.59m (13'' narrwoing -
Bedroom - 3.58m narrowing to 3.07m x 2.67m narrowing to 2.51 -
Bedroom - 3.28m x 2.36m (10'9 x 7'9) -
Bedroom - 2.97m up to built-in wardrobes x 2.36m (9'9 up to -
Wet Room - 2.26m x 1.65m (7'5 x 5'5) -
Bathroom - 2.18m x 1.73m (7'2 x 5'8) -
Separate Wc - 1.50m x 0.91m (4'11 x 3'0) -
Garage - 4.22m x 2.49m (13'10 x 8'2) -
Glyn-Jones and Company are delighted to offer for sale this extended detached house, boasting five bedrooms and a range of impressive features.
The spacious lounge is highlighted by a wood burner and raised bay window, while the modern 'Shaker' style kitchen is equipped with Neff integral appliances to include, a double oven, electric hob, fridge and dishwasher and porcelain tiled floors. The property also benefits from a stunning 28ft orangery/family room with solid oakwood flooring and a feature skylight with opening vent.
The hallway and lounge showcase beautiful parquet flooring, with a wet room featuring aqua splash boards and an additional bathroom. Other notable features include quarry tiled window sills, a utility area with boiler, and a garage with power, light, and electric rolling door. Step outside to discover a landscaped walled garden with a patio, shed (complete with power), water tap, light, and access gate. To the front there is a driveway to either side providing off road parking for several vehicles.
Located on a private road within 1 mile of the town centre, residents have easy access to the mainline railway station and beach front. The nearby River Arun offers a charming ice cream parlours, fish and chip shops, and picturesque riverside walks. The beach front and Greensward with Harbour Park is a short distance away, while golf enthusiasts will appreciate the proximity to a nearby course. Families will benefit from the closeness of popular primary and secondary schools, with Rustington village just 1.5 miles away.
Viewing advised
Voluntary Road Charge £230 Per Annum -
Entrance Hall -
Cloakroom - 1.83m x 1.52m (6'0 x 5'0) -
Lounge - 4.75m into bay narrowing to 4.17m x 3.71m (15'7 in -
Orangery/Family Room (Max Dimensions) - 8.46m x 6.35m (27'9 x 20'10) -
Kitchen - 3.96m x 3.30m (13'0 x 10'10) -
Utility Area - 2.49m x 1.52m (8'2 x 5'0) -
First Floor Landing -
Bedroom - 4.19m x 2.95m up to built-in wardrobes (13'9 x 9'8 -
Bedroom - 3.96m' narrwoing to 3.91m x 2.59m (13'' narrwoing -
Bedroom - 3.58m narrowing to 3.07m x 2.67m narrowing to 2.51 -
Bedroom - 3.28m x 2.36m (10'9 x 7'9) -
Bedroom - 2.97m up to built-in wardrobes x 2.36m (9'9 up to -
Wet Room - 2.26m x 1.65m (7'5 x 5'5) -
Bathroom - 2.18m x 1.73m (7'2 x 5'8) -
Separate Wc - 1.50m x 0.91m (4'11 x 3'0) -
Garage - 4.22m x 2.49m (13'10 x 8'2) -
Interested in this property?
Council tax
First listed
TodayEnergy Performance Certificate
Marketed by
Glyn-Jones - Littlehampton 4 Surrey Street Littlehampton, West Sussex BN17 5BGPlacebuzz mortgage repayment calculator
Monthly repayment
The Est. Mortgage is for a 25 years repayment mortgage based on a 10% deposit and a 5.5% annual interest. It is only intended as a guide. Make sure you obtain accurate figures from your lender before committing to any mortgage. Your home may be repossessed if you do not keep up repayments on a mortgage.
- Streetview
DISCLAIMER: Property descriptions and related information displayed on this page are marketing materials provided by Glyn-Jones - Littlehampton. Placebuzz does not warrant or accept any responsibility for the accuracy or completeness of the property descriptions or related information provided here and they do not constitute property particulars. Please contact Glyn-Jones - Littlehampton for full details and further information.





