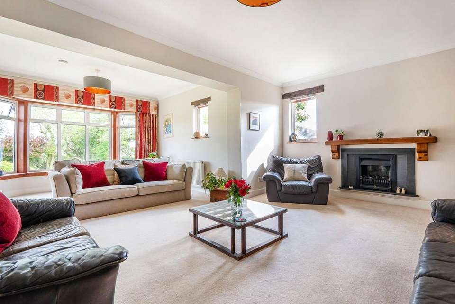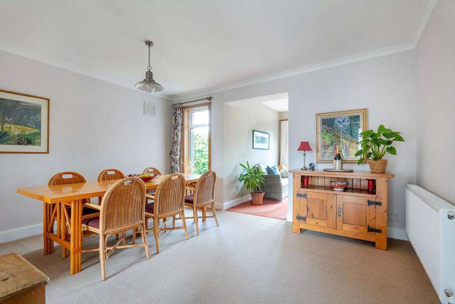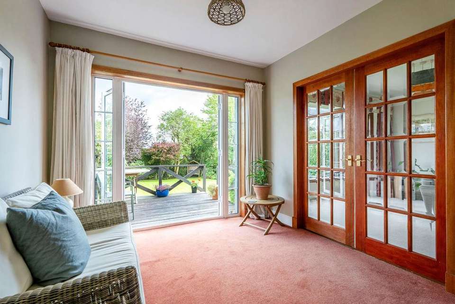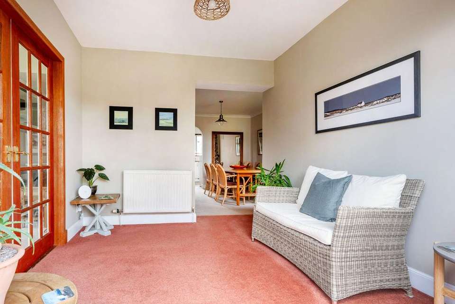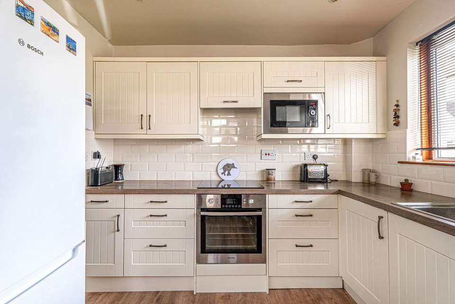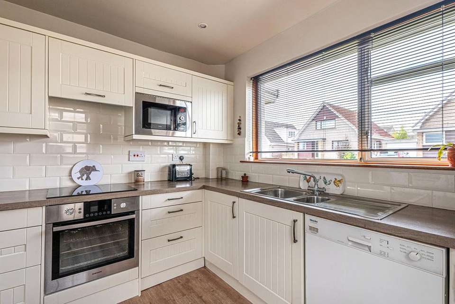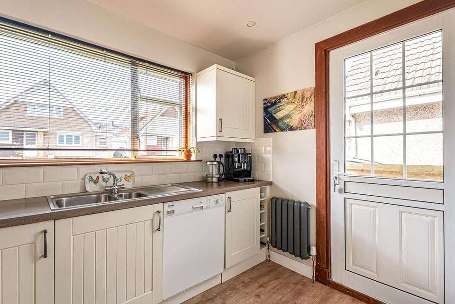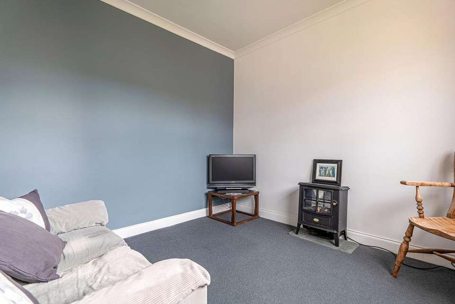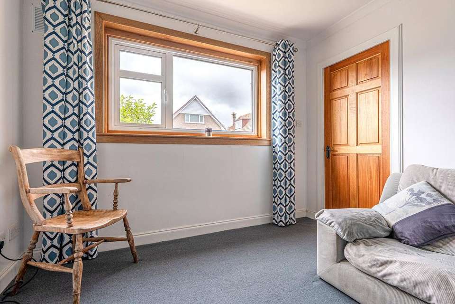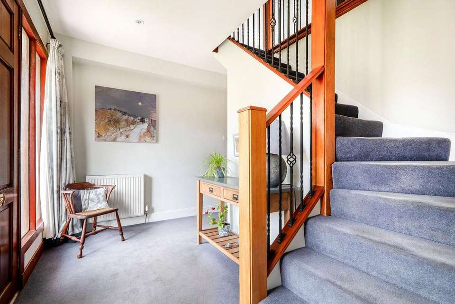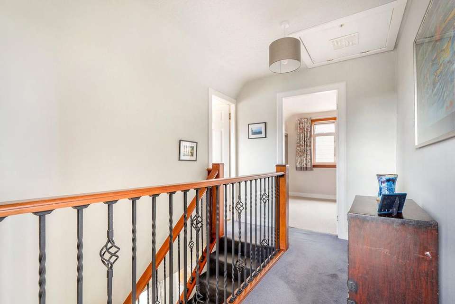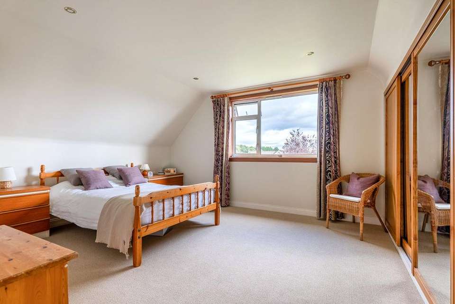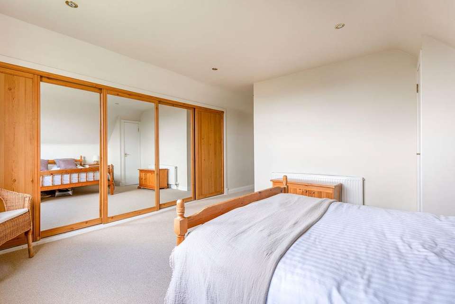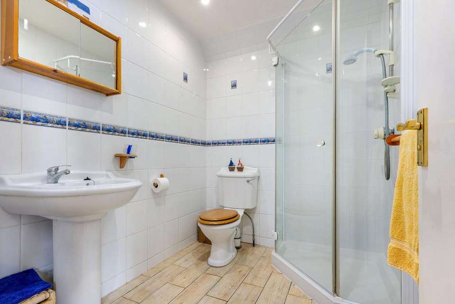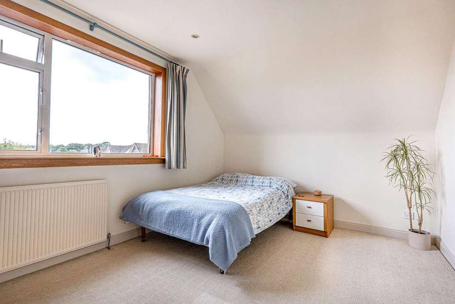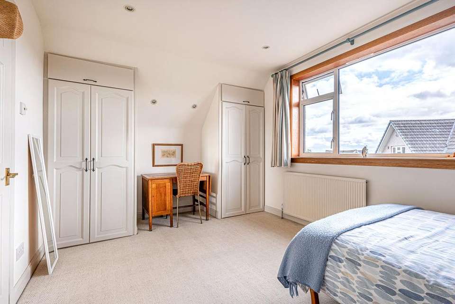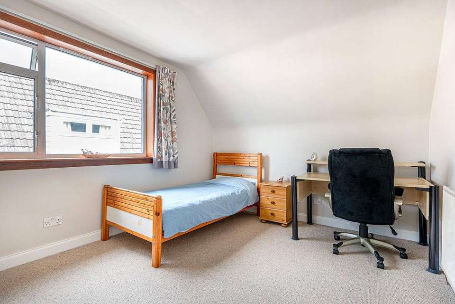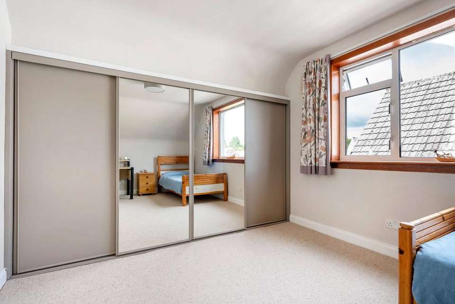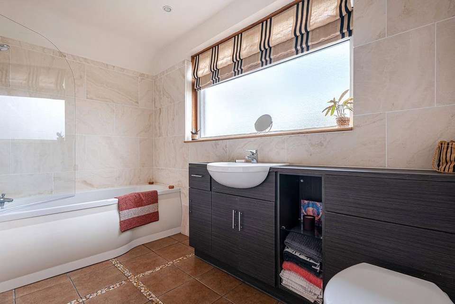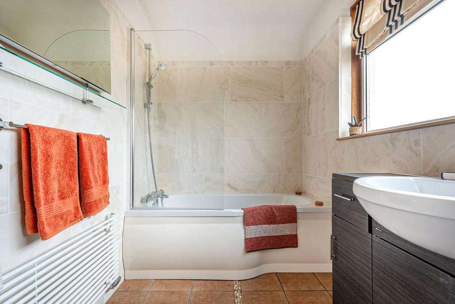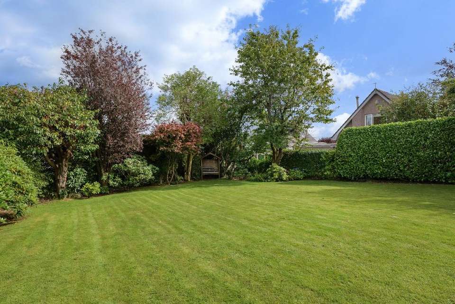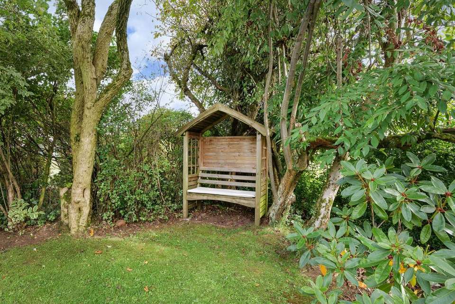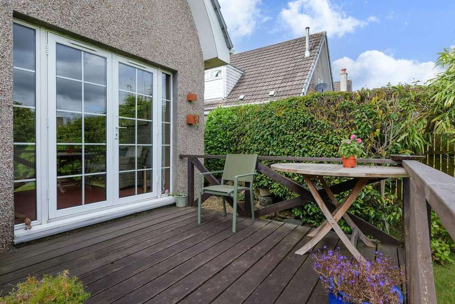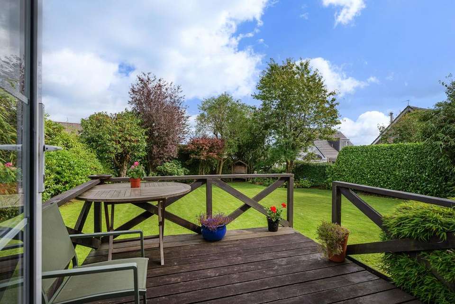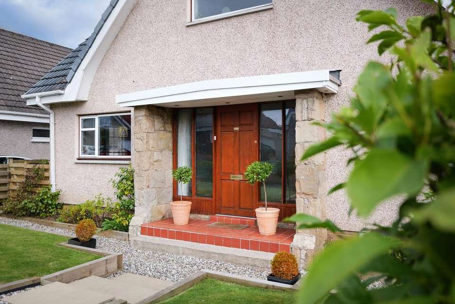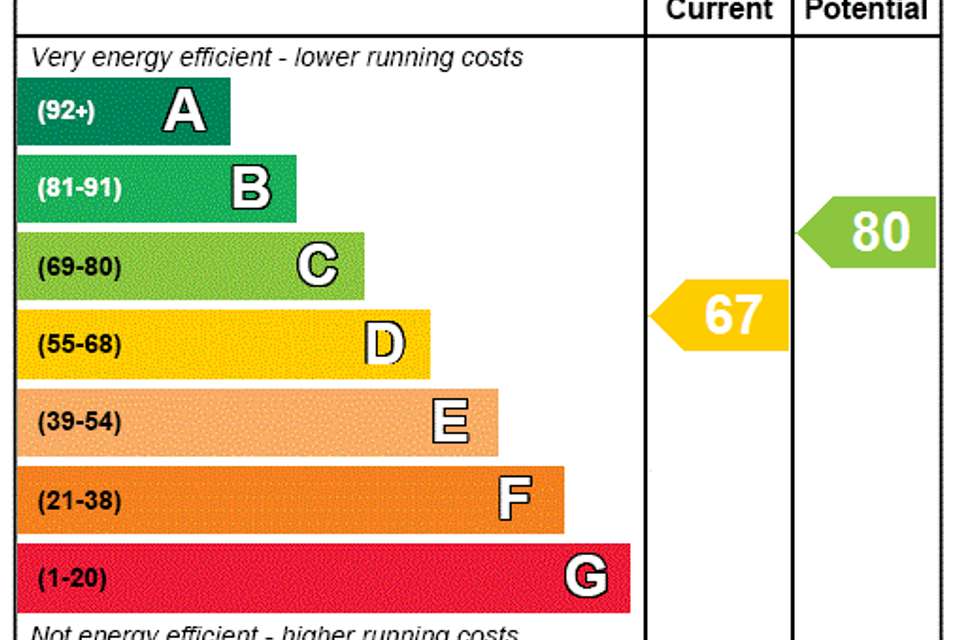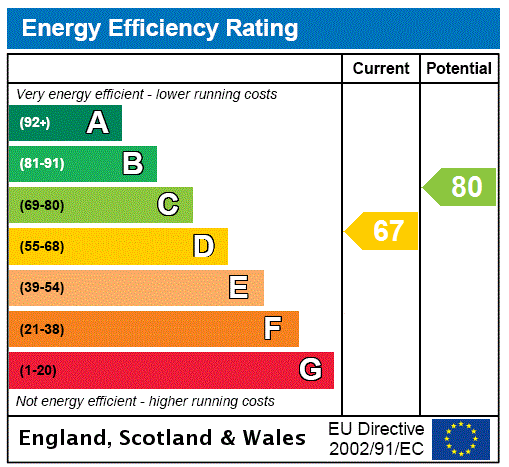4 bedroom detached house for sale
detached house
bedrooms
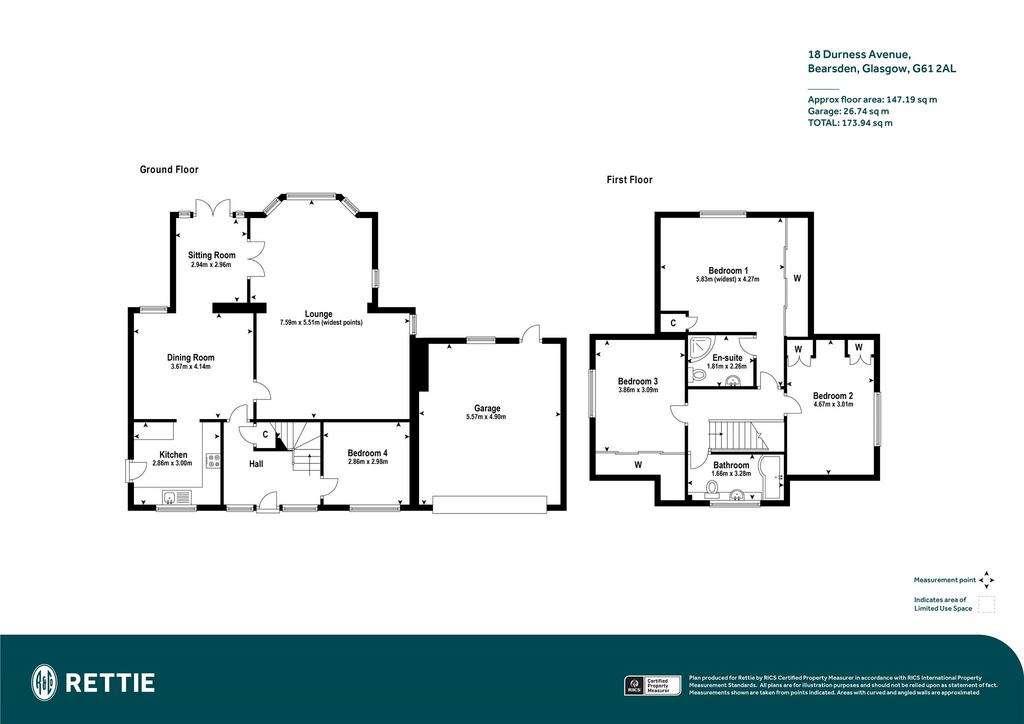
Property photos




+26
Property description
• Extended four bedroomed detached villa
• Forming part of highly popular address in Boclair district
• Set upon superb level plot with a fabulous rear garden
• Generous living space – seven principal apartments, 1,583 sq.ft
• Principal bedroom with ensuite shower room
• Boclair Academy/Killermont Primary catchment
• PVCu double glazing/gas central heating
• Off street driveway parking and attached garage
• Great family home
Originally constructed post war by Taylor Homes, No.18 Durness Avenue is a fabulous example of the larger style villas within the Boclair estate. The property, extended to its rear elevation, is placed upon a large, entirely level garden plot – well established and beautifully maintained by our clients. Internally, the room sizes are fantastic throughout, with the rear extension a brilliant addition which really aids the flexibility/flow of the living spaces and separates this from homes of a similar style. The internal subjects are very well presented, with any incoming party afforded ample room to put their own stamp over time. In all, a fabulous family home with early inspection advised.
Summary of accommodation
- Reception hallway with staircase to first floor and storage off
- Spacious principal lounge (extended) with attractive bay window over garden
- Sitting room with French doors out to rear garden
- Formal dining room
- Contemporary fitted kitchen
- Study/bedroom 4
- Tiled three-piece family bathroom
- Three large double bedrooms – principal bedroom with shower room ensuite
The property features fantastic garden space to front and rear, with the rear garden particularly notable for its generous size and privacy. Directly accessible from the sitting room is an area of raised decking – the perfect spot for a drink or a morning coffee.
Situation
Apart from the schools, the house is handy for the shops on Rannoch Drive and more so Sainsburys and Asda on Milngavie Road. Bearsden Cross and the excellent facilities to be found there are about 1 mile to the west. The nearest Railway Station is at Hillfoot where regular services connect you into Glasgow’s West End and City Centre.
SAT NAV REF: G61 2AL
COUNCIL TAX : BAND G
EPC: BAND D
TENURE : FREEHOLD
EPC Rating: D
Council Tax Band: G
• Forming part of highly popular address in Boclair district
• Set upon superb level plot with a fabulous rear garden
• Generous living space – seven principal apartments, 1,583 sq.ft
• Principal bedroom with ensuite shower room
• Boclair Academy/Killermont Primary catchment
• PVCu double glazing/gas central heating
• Off street driveway parking and attached garage
• Great family home
Originally constructed post war by Taylor Homes, No.18 Durness Avenue is a fabulous example of the larger style villas within the Boclair estate. The property, extended to its rear elevation, is placed upon a large, entirely level garden plot – well established and beautifully maintained by our clients. Internally, the room sizes are fantastic throughout, with the rear extension a brilliant addition which really aids the flexibility/flow of the living spaces and separates this from homes of a similar style. The internal subjects are very well presented, with any incoming party afforded ample room to put their own stamp over time. In all, a fabulous family home with early inspection advised.
Summary of accommodation
- Reception hallway with staircase to first floor and storage off
- Spacious principal lounge (extended) with attractive bay window over garden
- Sitting room with French doors out to rear garden
- Formal dining room
- Contemporary fitted kitchen
- Study/bedroom 4
- Tiled three-piece family bathroom
- Three large double bedrooms – principal bedroom with shower room ensuite
The property features fantastic garden space to front and rear, with the rear garden particularly notable for its generous size and privacy. Directly accessible from the sitting room is an area of raised decking – the perfect spot for a drink or a morning coffee.
Situation
Apart from the schools, the house is handy for the shops on Rannoch Drive and more so Sainsburys and Asda on Milngavie Road. Bearsden Cross and the excellent facilities to be found there are about 1 mile to the west. The nearest Railway Station is at Hillfoot where regular services connect you into Glasgow’s West End and City Centre.
SAT NAV REF: G61 2AL
COUNCIL TAX : BAND G
EPC: BAND D
TENURE : FREEHOLD
EPC Rating: D
Council Tax Band: G
Interested in this property?
Council tax
First listed
TodayEnergy Performance Certificate
Marketed by
Rettie & Co - Bearsden 165 Milngavie Road Bearsden G61 3DYPlacebuzz mortgage repayment calculator
Monthly repayment
The Est. Mortgage is for a 25 years repayment mortgage based on a 10% deposit and a 5.5% annual interest. It is only intended as a guide. Make sure you obtain accurate figures from your lender before committing to any mortgage. Your home may be repossessed if you do not keep up repayments on a mortgage.
- Streetview
DISCLAIMER: Property descriptions and related information displayed on this page are marketing materials provided by Rettie & Co - Bearsden. Placebuzz does not warrant or accept any responsibility for the accuracy or completeness of the property descriptions or related information provided here and they do not constitute property particulars. Please contact Rettie & Co - Bearsden for full details and further information.





