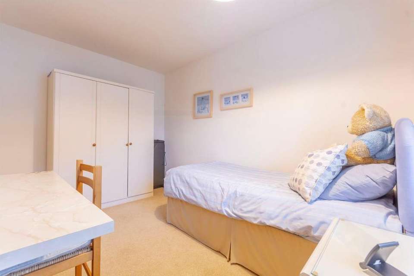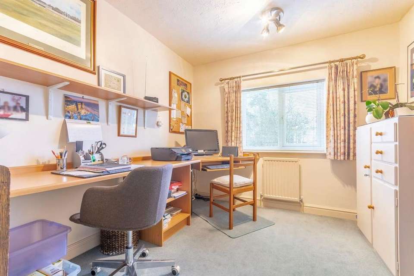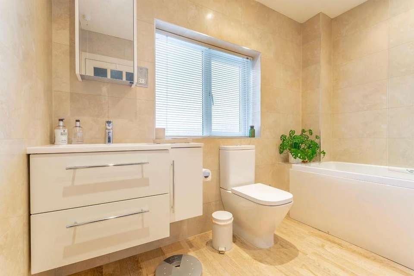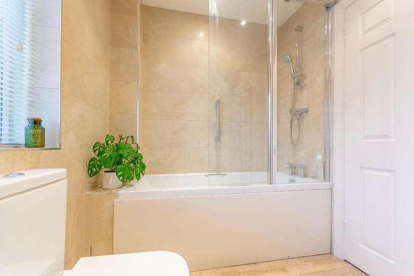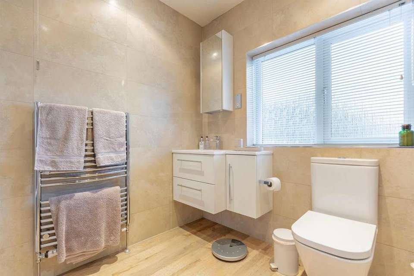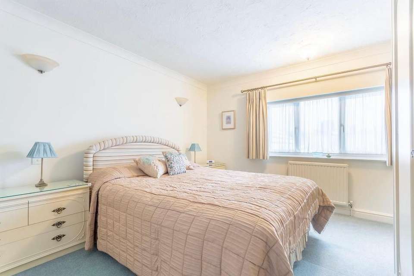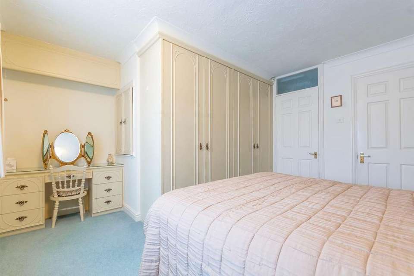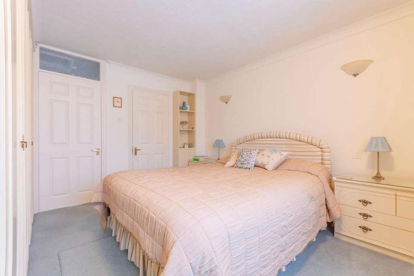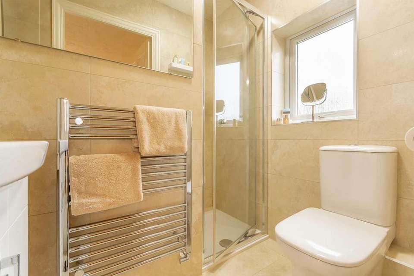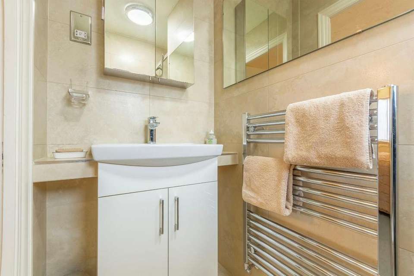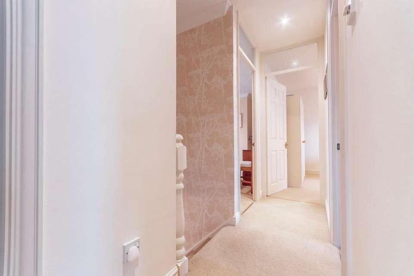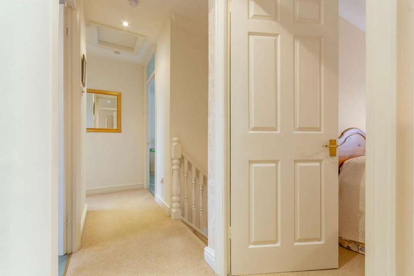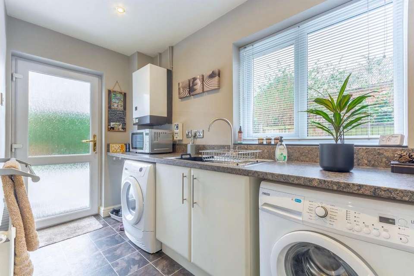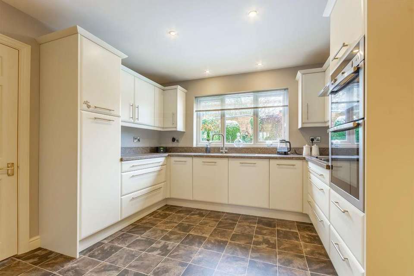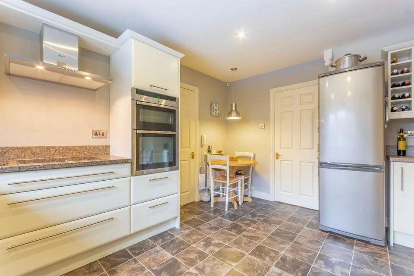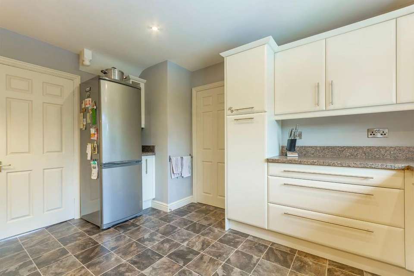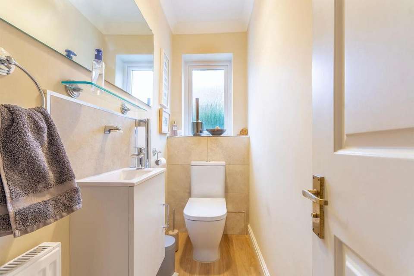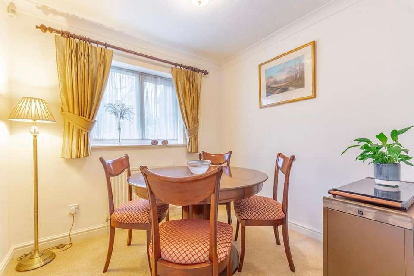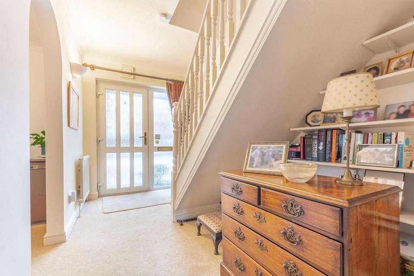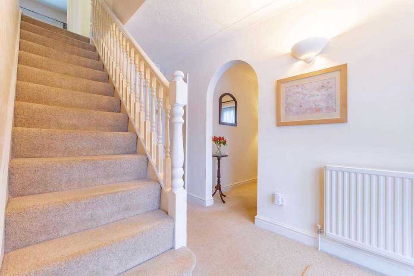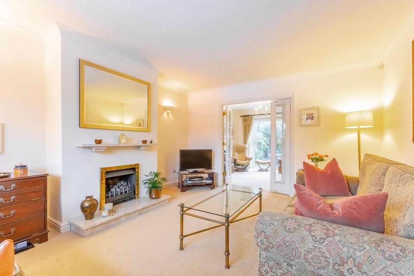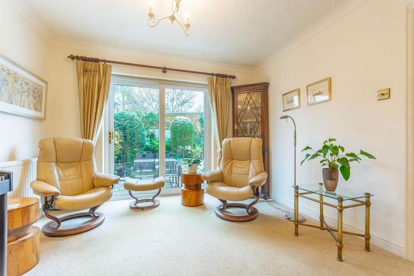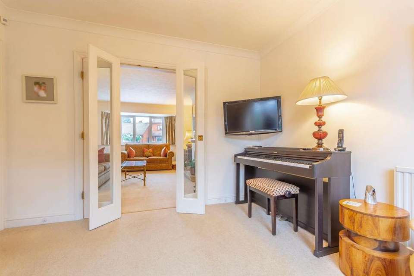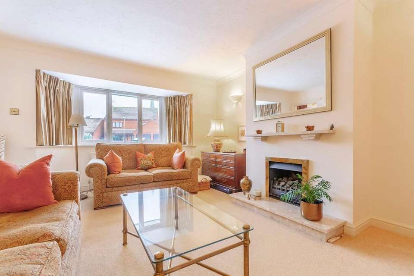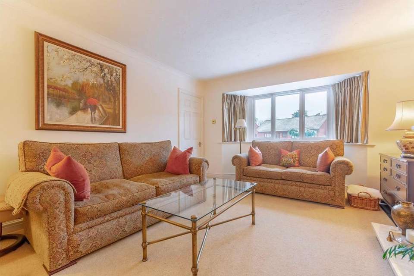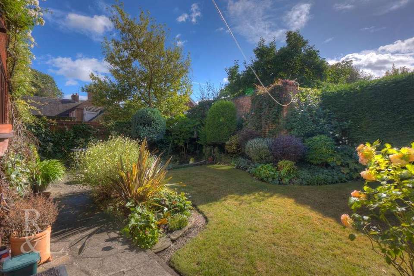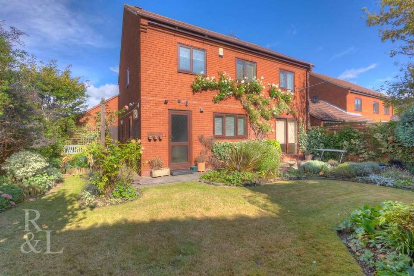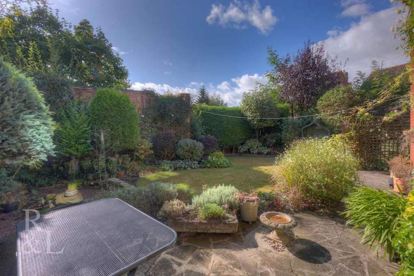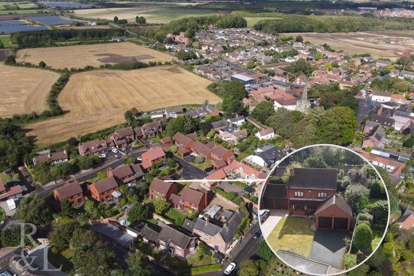4 bedroom detached house for sale
detached house
bedrooms
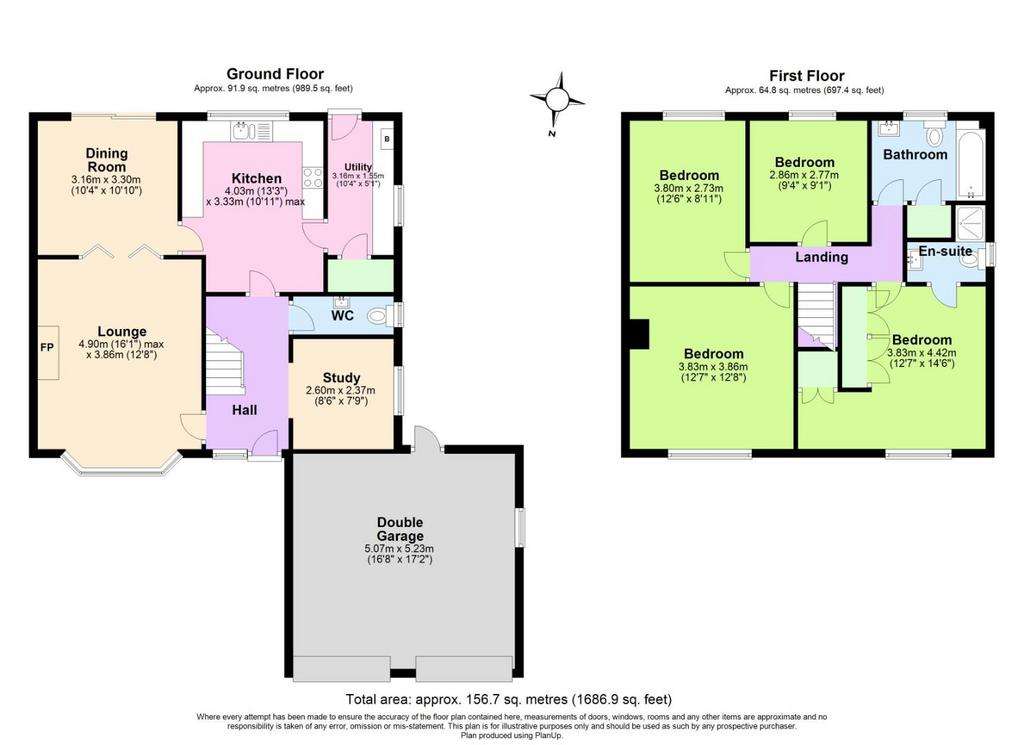
Property photos

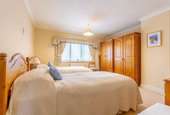
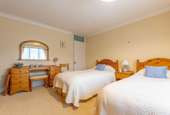
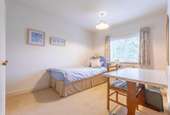
+29
Property description
Royston & Lund are delighted to market this detached, executive four bedroom detached family home set on a quiet cul-de-sac just off Plumtree Road on the outskirts of Cotgrave. Offered to the market with no onward chain.
Presented in good order throughout the internal accommodation comprises an entrance hallway, bay fronted reception room, study, dining room with sliding doors to the rear garden, a separate kitchen, utility room also giving access to the rear garden and downstairs w/c on the ground floor.
To the first floor the master bedroom benefits from fitted wardrobes and an en-suite shower room with three further bedrooms and a family bathroom comprising a low level w/c, wash hand basin and bath with shower overhead.
A driveway to the front of the property provides off-street parking for multiple vehicles leading to a double garage. An enclosed rear garden, which has been lovingly maintained over the years is accessed via either the dining room, utility room or a side gate and features a selection of mature plants, shrubs, trees and bushes and enjoys a south-westerly aspect.
Millers Hives Cl is located on the outskirts of Cotgrave benefitting from a range of local amenities within the village itself whilst also providing easy access to the A46, A52 and the A606.
Hall - 3.60m x 1.95m (11'10" x 6'5") - Window to front, stairs, door to:
Wc - Window to side, door to:
Lounge - 4.90m x 3.86m (16'1" x 12'8") - Bay window to front, fireplace, bi-fold door, door to:
Dining Room - 3.16m x 3.30m (10'4" x 10'10") - Sliding door, door to:
Kitchen - 4.03m x 3.33m (13'3" x 10'11") - Window to rear, door to:
Utility - 3.16m x 1.55m (10'4" x 5'1") - Window to side, door to:
Study - 2.60m x 2.37m (8'6" x 7'9") - Window to side, open plan, door to:
Landing -
Bedroom - 3.83m x 4.42m (12'7" x 14'6") - Window to front, three double doors, door to:
En-Suite - 0.94m x 1.85m (3'1" x 6'1") - Window to side, door to:
Bedroom - 3.83m x 3.86m (12'7" x 12'8") - Window to front, door to:
Bedroom - 3.80m x 2.73m (12'6" x 8'11") - Window to rear, door to:
Bedroom - 2.86m x 2.77m (9'5" x 9'1") - Window to rear, door to:
Bathroom - 1.89m x 2.69m (6'2" x 8'10") - Window to rear, door to:
Double Garage - 5.07m x 5.23m (16'8" x 17'2") - Window to side, twoUp and over door, door.
Presented in good order throughout the internal accommodation comprises an entrance hallway, bay fronted reception room, study, dining room with sliding doors to the rear garden, a separate kitchen, utility room also giving access to the rear garden and downstairs w/c on the ground floor.
To the first floor the master bedroom benefits from fitted wardrobes and an en-suite shower room with three further bedrooms and a family bathroom comprising a low level w/c, wash hand basin and bath with shower overhead.
A driveway to the front of the property provides off-street parking for multiple vehicles leading to a double garage. An enclosed rear garden, which has been lovingly maintained over the years is accessed via either the dining room, utility room or a side gate and features a selection of mature plants, shrubs, trees and bushes and enjoys a south-westerly aspect.
Millers Hives Cl is located on the outskirts of Cotgrave benefitting from a range of local amenities within the village itself whilst also providing easy access to the A46, A52 and the A606.
Hall - 3.60m x 1.95m (11'10" x 6'5") - Window to front, stairs, door to:
Wc - Window to side, door to:
Lounge - 4.90m x 3.86m (16'1" x 12'8") - Bay window to front, fireplace, bi-fold door, door to:
Dining Room - 3.16m x 3.30m (10'4" x 10'10") - Sliding door, door to:
Kitchen - 4.03m x 3.33m (13'3" x 10'11") - Window to rear, door to:
Utility - 3.16m x 1.55m (10'4" x 5'1") - Window to side, door to:
Study - 2.60m x 2.37m (8'6" x 7'9") - Window to side, open plan, door to:
Landing -
Bedroom - 3.83m x 4.42m (12'7" x 14'6") - Window to front, three double doors, door to:
En-Suite - 0.94m x 1.85m (3'1" x 6'1") - Window to side, door to:
Bedroom - 3.83m x 3.86m (12'7" x 12'8") - Window to front, door to:
Bedroom - 3.80m x 2.73m (12'6" x 8'11") - Window to rear, door to:
Bedroom - 2.86m x 2.77m (9'5" x 9'1") - Window to rear, door to:
Bathroom - 1.89m x 2.69m (6'2" x 8'10") - Window to rear, door to:
Double Garage - 5.07m x 5.23m (16'8" x 17'2") - Window to side, twoUp and over door, door.
Interested in this property?
Council tax
First listed
Last weekMarketed by
Royston & Lund - Keyworth 7 The Square Keyworth, Notts NG12 5JTPlacebuzz mortgage repayment calculator
Monthly repayment
The Est. Mortgage is for a 25 years repayment mortgage based on a 10% deposit and a 5.5% annual interest. It is only intended as a guide. Make sure you obtain accurate figures from your lender before committing to any mortgage. Your home may be repossessed if you do not keep up repayments on a mortgage.
- Streetview
DISCLAIMER: Property descriptions and related information displayed on this page are marketing materials provided by Royston & Lund - Keyworth. Placebuzz does not warrant or accept any responsibility for the accuracy or completeness of the property descriptions or related information provided here and they do not constitute property particulars. Please contact Royston & Lund - Keyworth for full details and further information.





