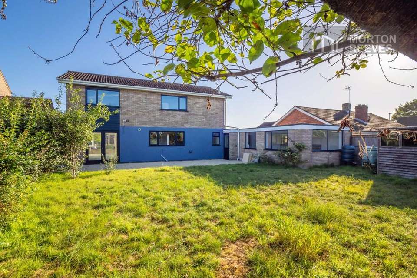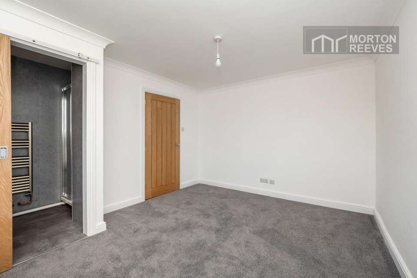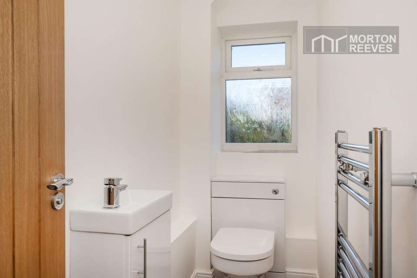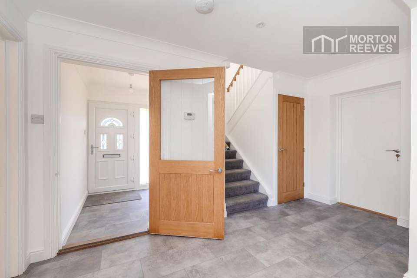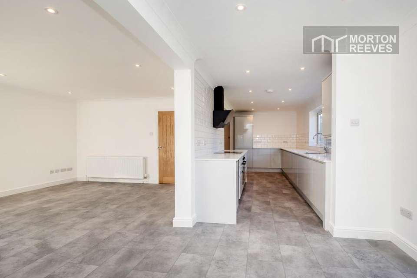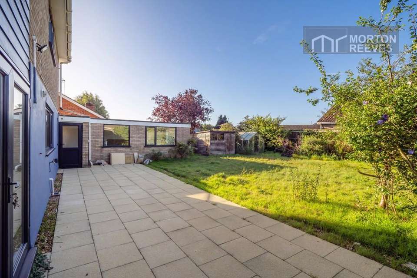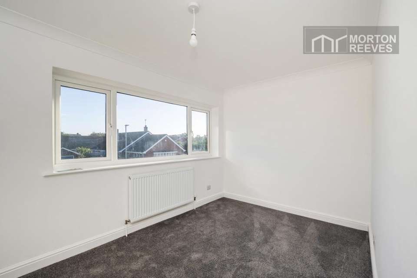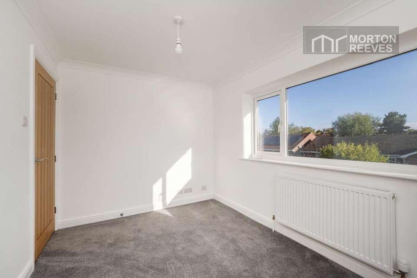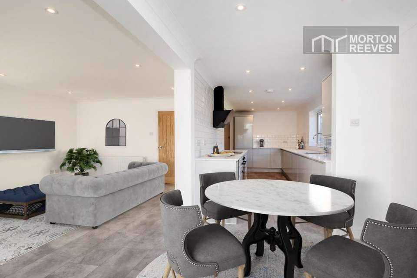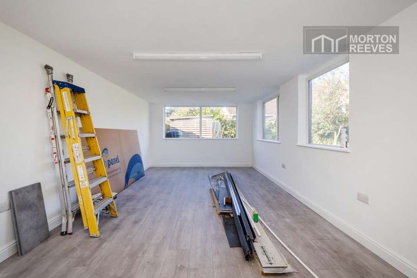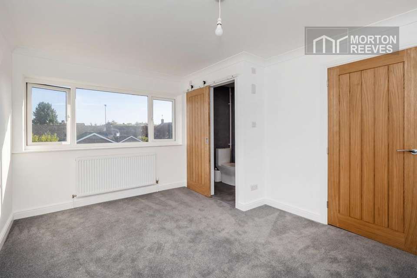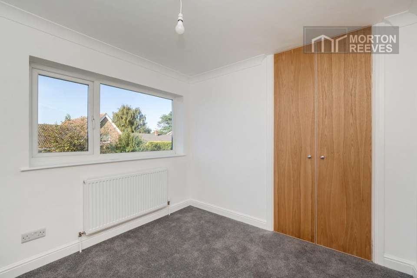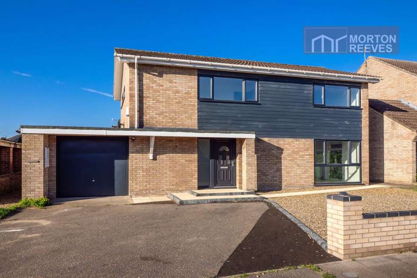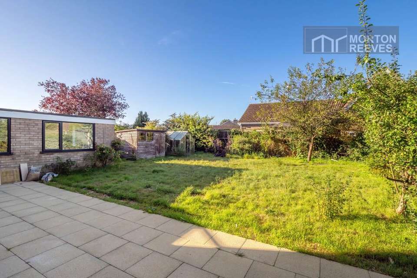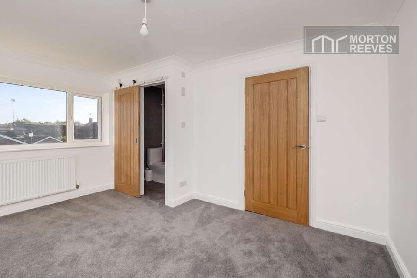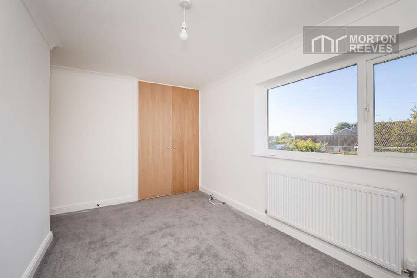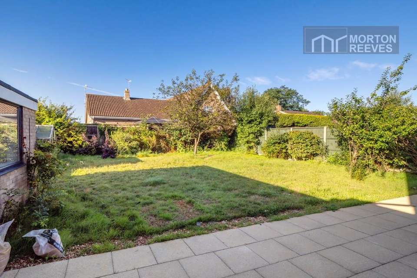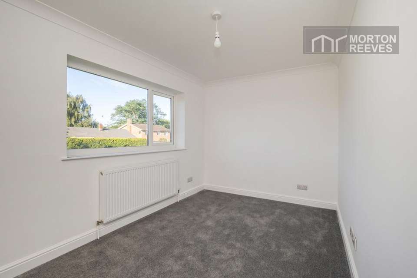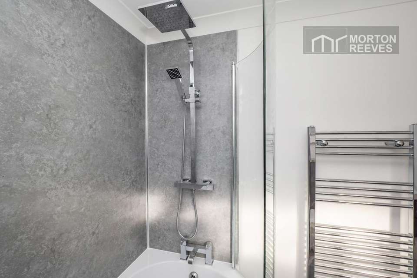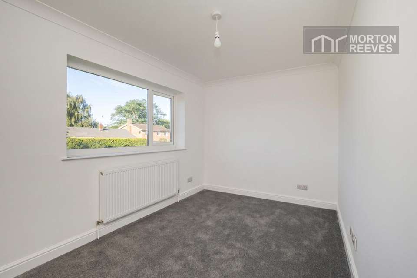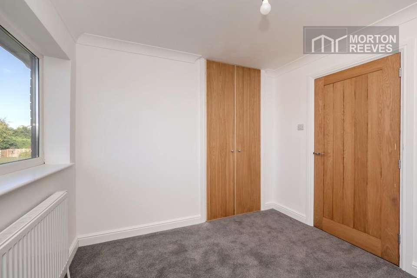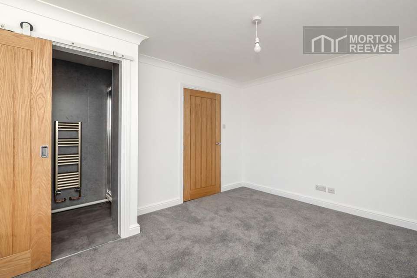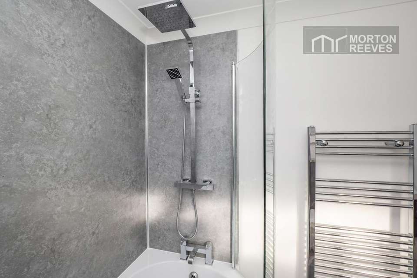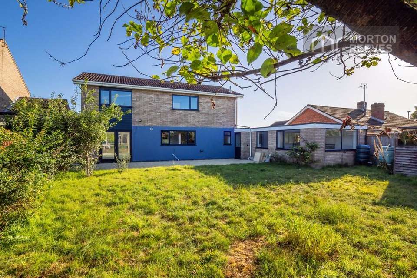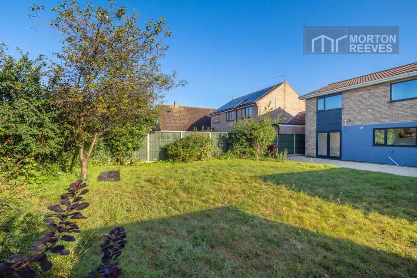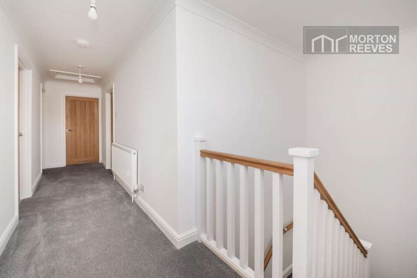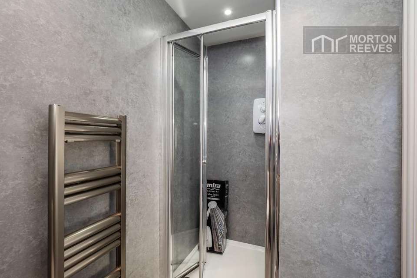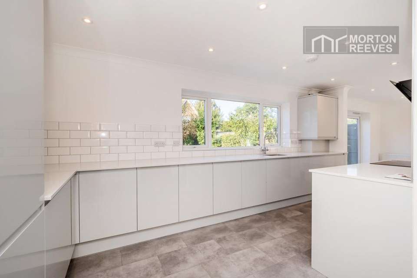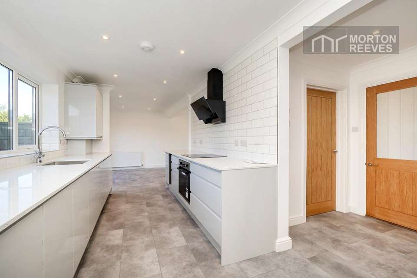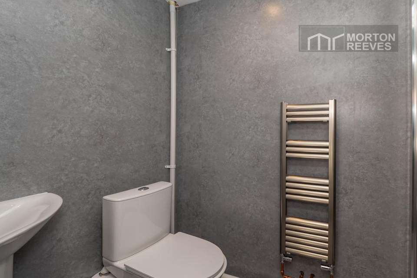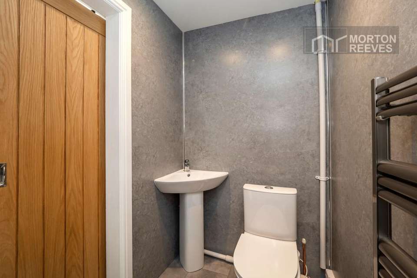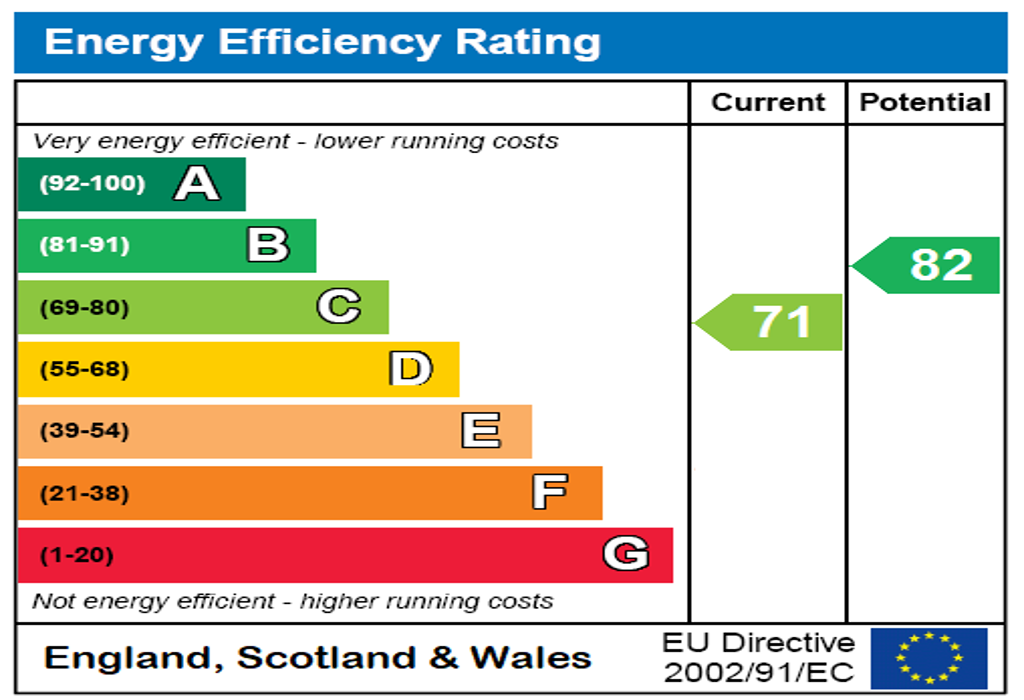4 bedroom detached house for sale
detached house
bedrooms
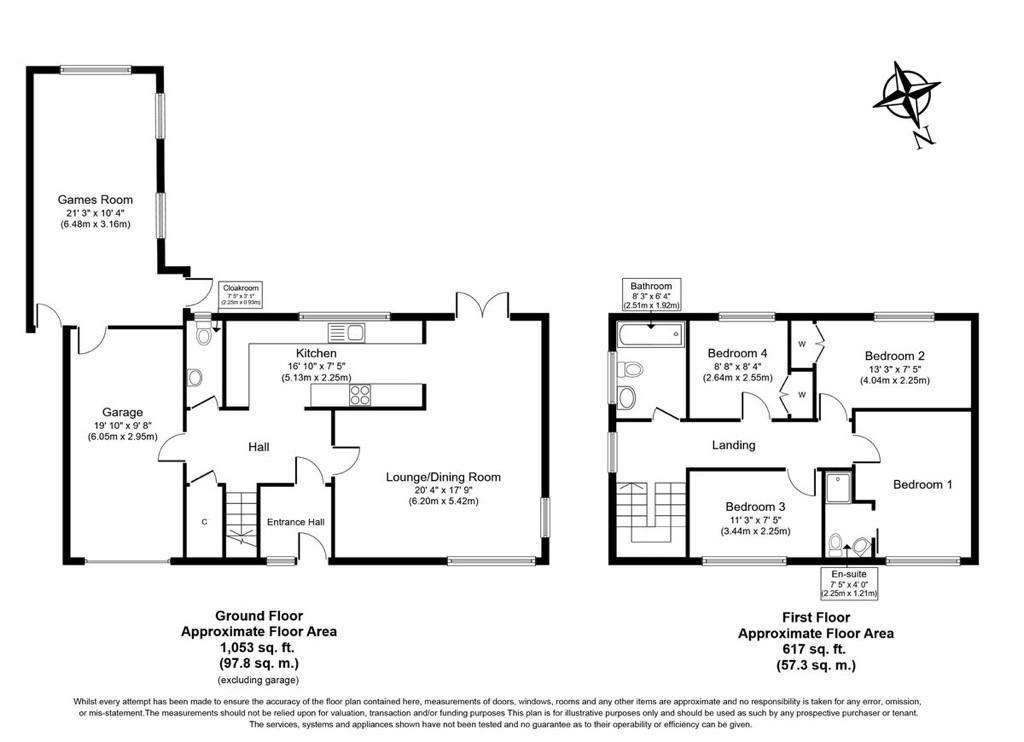
Property photos

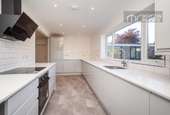
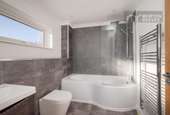
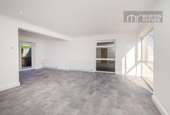
+31
Property description
This impressive, detached home has been completely refurbished with a contemporary finish throughout. It boasts a neutral décor throughout the property with high specification kitchen and bathrooms. There are fitted appliances, an updated boiler, double glazing and an en-suite addition. The garden room offers further flexibility to the carefully worked out interior and we urge an early viewing to avoid disappointment.
ENTRANCE PORCH
With ample space for coats and shoes, and potentially a dresser with door to:-
OPEN PLAN ENTRANCE HALL
With large under stairs storage cupboard and doors to principal rooms.
CLOAKROOM
With WC and wash basin and heated towel rail with LVT flooring.
LOUNGE
With triple aspects flooding this space with light, a spacious feel open to the dining area with French doors leading out to the gardens and with ample space for a 6 seated table.
KITCHEN
A selection of high gloss dove grey units in gloss, under impressive quartz work surfaces with complementing letterbox ceramic tiles splashbacks. There is an oven and electric hob with extractor, stainless steel sink enjoying views overlooking the rear gardens. There is an integral dishwasher and integral fridge and freezer plus a concealed combination Valliant boiler for central heating and domestic hot water.
GARAGE/UTILITY
With up and over door, plumbing for automatic, washing machine and space for further white goods, door to:-
GARDEN ROOM
With dual aspects to the rear and side with laminate flooring, a bright and sunny space with door giving access to the front, making this a very versatile room.
Stairs, first floor with half landing and window to the side.
LANDING
with access to loft, wider than average and surprisingly spacious.
BATHROOM
Suite comprising contemporary wash basin with storage below, concealed cistern WC and “P” shaped bath with shower and rain shower unit above, all with shower boards and surrounds and LVT flooring, heated towel rail.
BEDROOM
A small double bedroom with fitted wardrobe cupboard.
BEDROOM
A double bedroom with fitted wardrobe cupboard and views overlooking the rear gardens.
BEDROOM
A good size double with view to the front.
ENSUITE
Comprising shower cubicle, WC and wash basin with heated towel rail. All complimented with shower boards and surrounds with LVT flooring.
BEDROOM
A small double bedroom with view to the front.
OUTSIDE
To the front of the property is ample parking for 3 to 4 vehicles with access to the garage with up and over door, the rear gardens accessed via either side of the property through personal gate or through the garden room. Gardens comprising of patio with lawns, mature shrubs, timber garden shed and greenhouse, all enclosed by timber fencing.
Council tax band: D
ENTRANCE PORCH
With ample space for coats and shoes, and potentially a dresser with door to:-
OPEN PLAN ENTRANCE HALL
With large under stairs storage cupboard and doors to principal rooms.
CLOAKROOM
With WC and wash basin and heated towel rail with LVT flooring.
LOUNGE
With triple aspects flooding this space with light, a spacious feel open to the dining area with French doors leading out to the gardens and with ample space for a 6 seated table.
KITCHEN
A selection of high gloss dove grey units in gloss, under impressive quartz work surfaces with complementing letterbox ceramic tiles splashbacks. There is an oven and electric hob with extractor, stainless steel sink enjoying views overlooking the rear gardens. There is an integral dishwasher and integral fridge and freezer plus a concealed combination Valliant boiler for central heating and domestic hot water.
GARAGE/UTILITY
With up and over door, plumbing for automatic, washing machine and space for further white goods, door to:-
GARDEN ROOM
With dual aspects to the rear and side with laminate flooring, a bright and sunny space with door giving access to the front, making this a very versatile room.
Stairs, first floor with half landing and window to the side.
LANDING
with access to loft, wider than average and surprisingly spacious.
BATHROOM
Suite comprising contemporary wash basin with storage below, concealed cistern WC and “P” shaped bath with shower and rain shower unit above, all with shower boards and surrounds and LVT flooring, heated towel rail.
BEDROOM
A small double bedroom with fitted wardrobe cupboard.
BEDROOM
A double bedroom with fitted wardrobe cupboard and views overlooking the rear gardens.
BEDROOM
A good size double with view to the front.
ENSUITE
Comprising shower cubicle, WC and wash basin with heated towel rail. All complimented with shower boards and surrounds with LVT flooring.
BEDROOM
A small double bedroom with view to the front.
OUTSIDE
To the front of the property is ample parking for 3 to 4 vehicles with access to the garage with up and over door, the rear gardens accessed via either side of the property through personal gate or through the garden room. Gardens comprising of patio with lawns, mature shrubs, timber garden shed and greenhouse, all enclosed by timber fencing.
Council tax band: D
Interested in this property?
Council tax
First listed
TodayEnergy Performance Certificate
Marketed by
Morton Reeves - Norwich The Dussindale Centre, Pound Lane Thorpe St Andrew, Norwich NR7 0SRPlacebuzz mortgage repayment calculator
Monthly repayment
The Est. Mortgage is for a 25 years repayment mortgage based on a 10% deposit and a 5.5% annual interest. It is only intended as a guide. Make sure you obtain accurate figures from your lender before committing to any mortgage. Your home may be repossessed if you do not keep up repayments on a mortgage.
- Streetview
DISCLAIMER: Property descriptions and related information displayed on this page are marketing materials provided by Morton Reeves - Norwich. Placebuzz does not warrant or accept any responsibility for the accuracy or completeness of the property descriptions or related information provided here and they do not constitute property particulars. Please contact Morton Reeves - Norwich for full details and further information.





