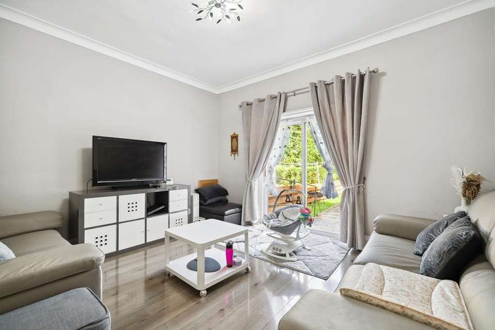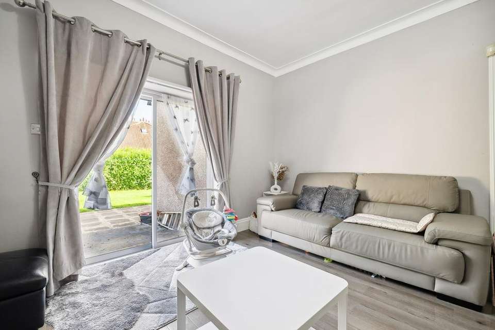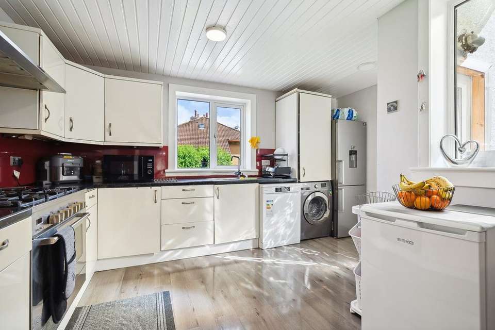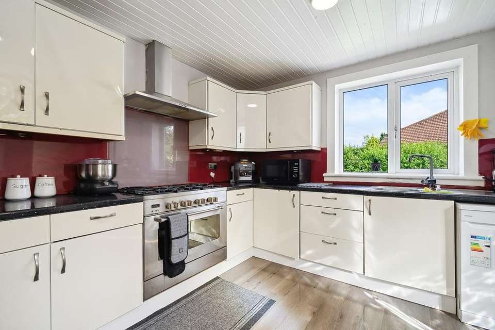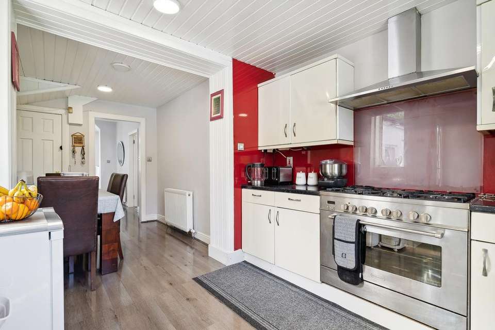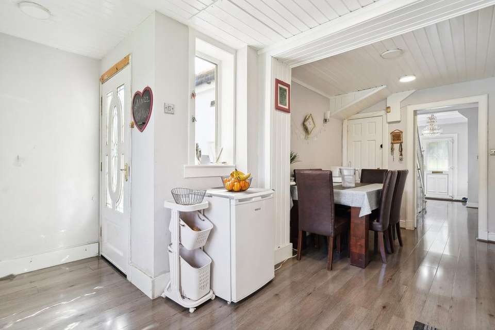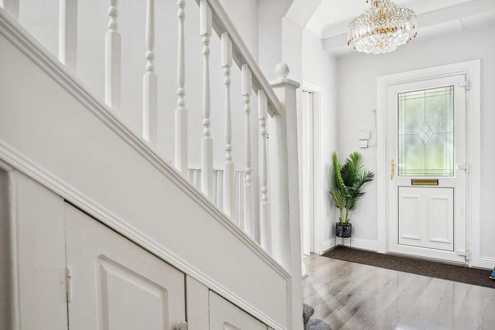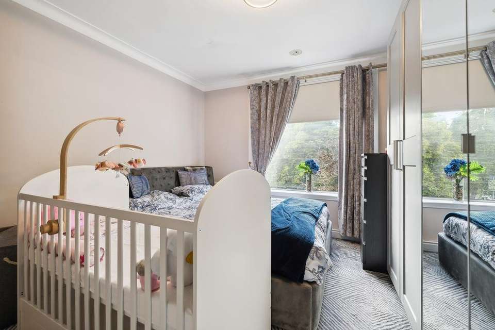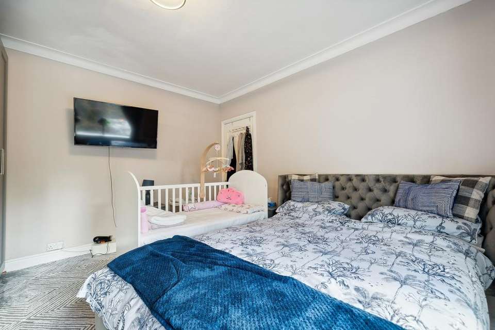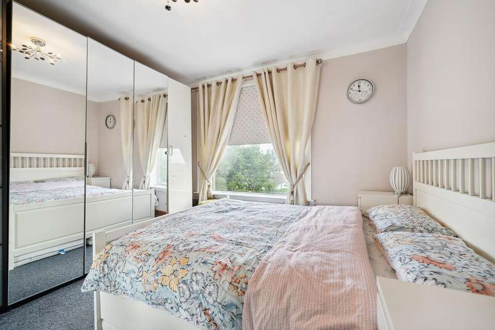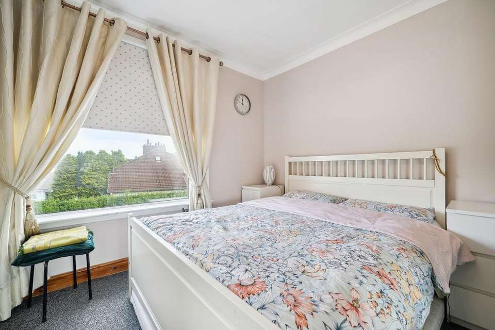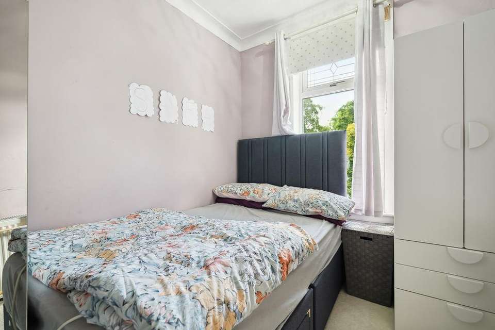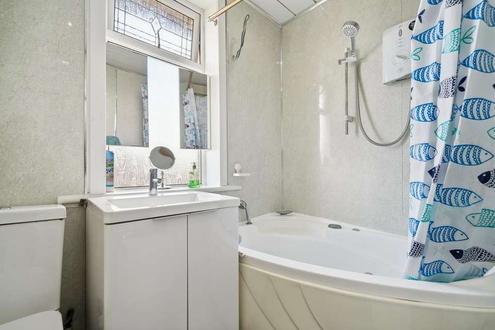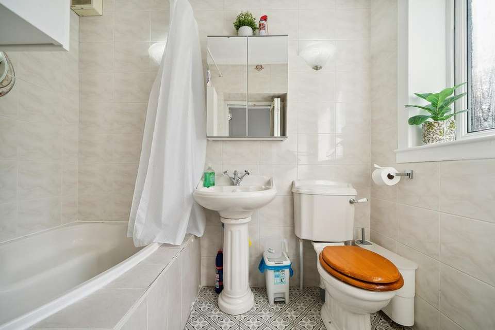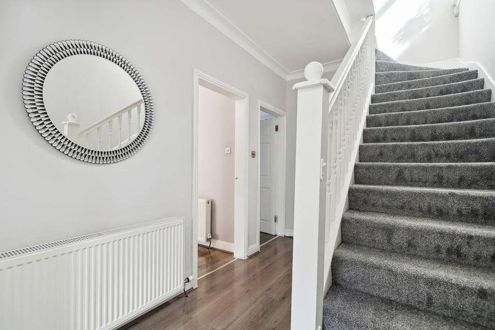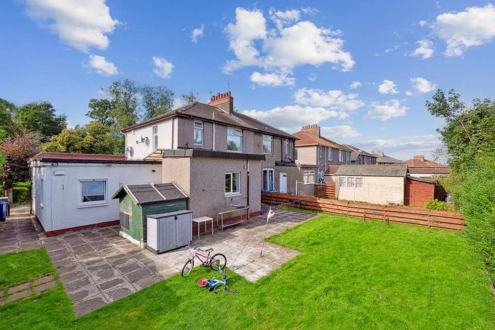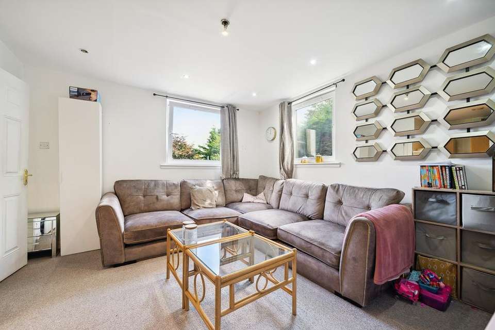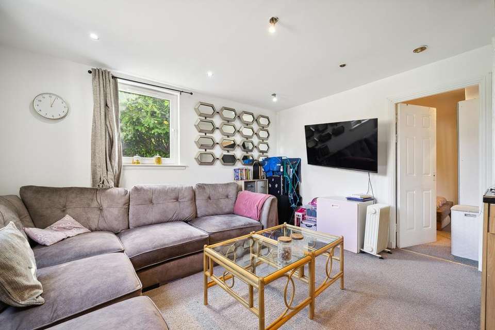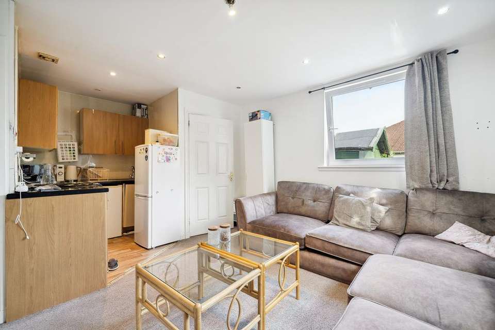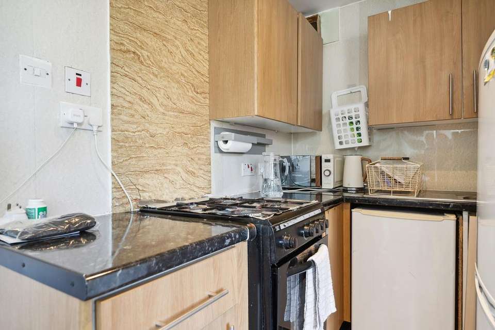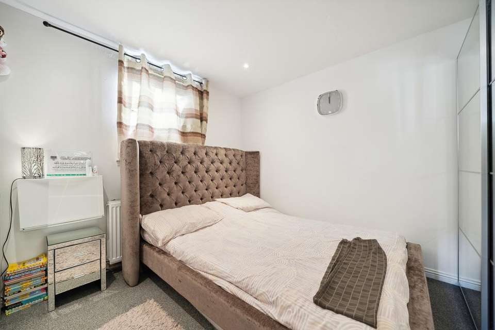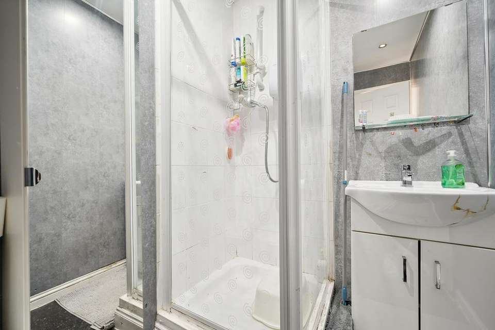4 bedroom semi-detached house for sale
semi-detached house
bedrooms
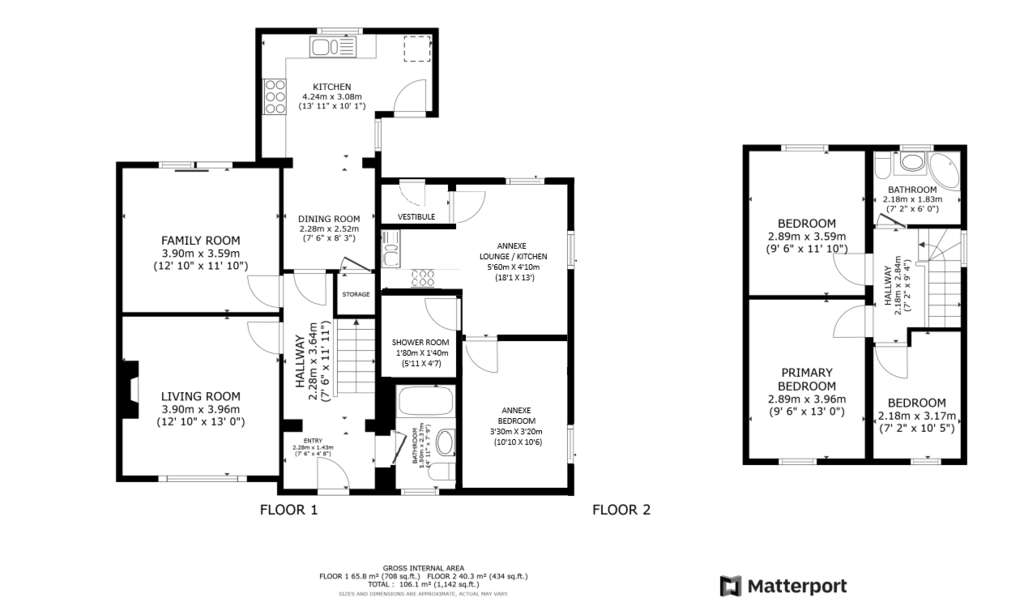
Property photos
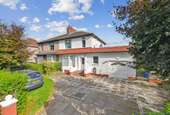

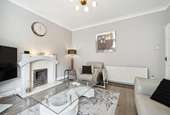
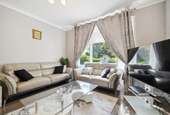
+22
Property description
An extremely spacious and flexible four bedroom semi detached villa boasting a prime position within this enviable residential locale. This wonderful family home has been extended and converted to include a self contained annex, the property offers a flexible layout set over two levels and boasts a large private driveway, private enclosed rear garden and a convenient location close to public transport links, supermarkets and motorway links. From an attractive front door entrance, the property comprises; welcoming reception hallway, downstairs WC, large living room to the front, generous double bedroom which is currently set up as a second lounge with patio doors providing access to the rear garden, modern well equipped dining kitchen with floor and wall mounted units containing integrated appliances. There is access out to a good sized, low maintenance rear garden.
Stairs lead up to the upper level with three generous double bedrooms and a large well appointed main house bathroom with four piece suite boasting a corner bath. This particularly spacious family home features double glazing, and gas central heating.
The property further benefits from a self-contained annex that is perfect for independent family members and guests, or even as a rental opportunity. Here, a welcoming vestibule leads through to an open-plan kitchen, living and dining room. It is lightly decorated and equipped with good cabinet storage and workspace. It also has a double bedroom and a three-piece shower room, providing the perfect setup for self-sufficient living. The family home and the annex both have gas central heating and double glazing.
The property is ideally situated within a highly sought-after pocket of Kings Park and is conveniently placed for easy access to a host of amenities including schools at both primary and secondary levels, shops on Cathcart Road, Asda supermarket, Tesco metro and public transport services including Kings Park and Croftfoot train stations which are only a short walk from the property. A wider variety of shops, bars and cafes/restaurants can be found within walking distance, both in Shawlands, Mount Florida and Strathbungo.
EPC Band D.
Stairs lead up to the upper level with three generous double bedrooms and a large well appointed main house bathroom with four piece suite boasting a corner bath. This particularly spacious family home features double glazing, and gas central heating.
The property further benefits from a self-contained annex that is perfect for independent family members and guests, or even as a rental opportunity. Here, a welcoming vestibule leads through to an open-plan kitchen, living and dining room. It is lightly decorated and equipped with good cabinet storage and workspace. It also has a double bedroom and a three-piece shower room, providing the perfect setup for self-sufficient living. The family home and the annex both have gas central heating and double glazing.
The property is ideally situated within a highly sought-after pocket of Kings Park and is conveniently placed for easy access to a host of amenities including schools at both primary and secondary levels, shops on Cathcart Road, Asda supermarket, Tesco metro and public transport services including Kings Park and Croftfoot train stations which are only a short walk from the property. A wider variety of shops, bars and cafes/restaurants can be found within walking distance, both in Shawlands, Mount Florida and Strathbungo.
EPC Band D.
Interested in this property?
Council tax
First listed
TodayMarketed by
Clyde Property - Shawlands 226 Kilmarnock Road Shawlands G43 1TYPlacebuzz mortgage repayment calculator
Monthly repayment
The Est. Mortgage is for a 25 years repayment mortgage based on a 10% deposit and a 5.5% annual interest. It is only intended as a guide. Make sure you obtain accurate figures from your lender before committing to any mortgage. Your home may be repossessed if you do not keep up repayments on a mortgage.
- Streetview
DISCLAIMER: Property descriptions and related information displayed on this page are marketing materials provided by Clyde Property - Shawlands. Placebuzz does not warrant or accept any responsibility for the accuracy or completeness of the property descriptions or related information provided here and they do not constitute property particulars. Please contact Clyde Property - Shawlands for full details and further information.





