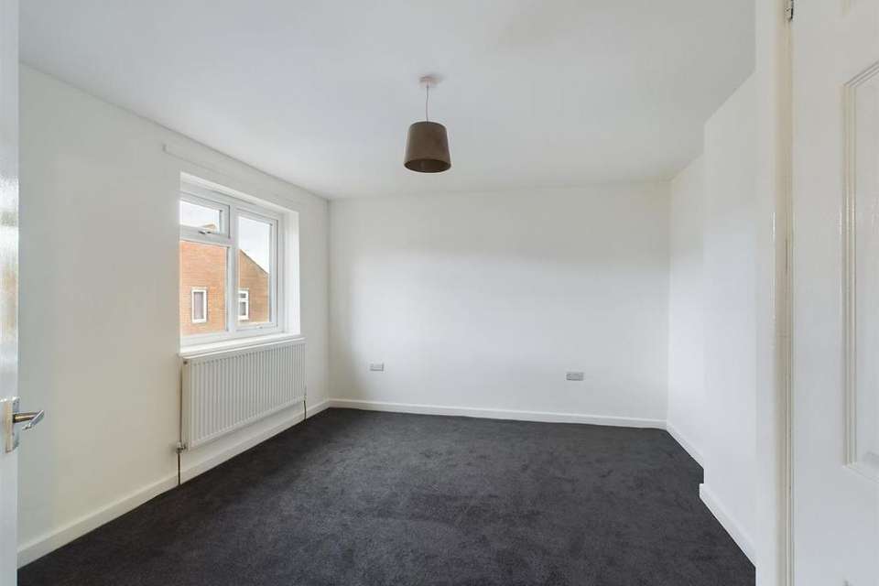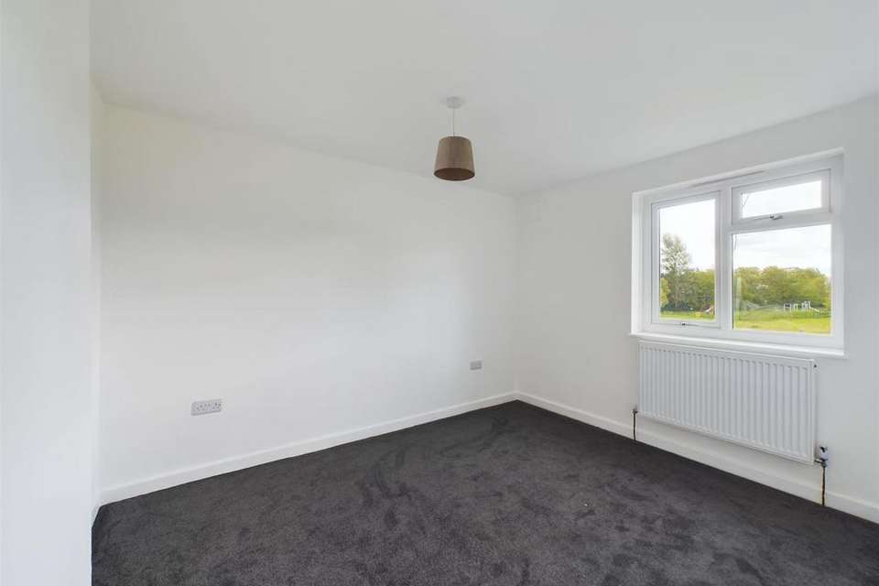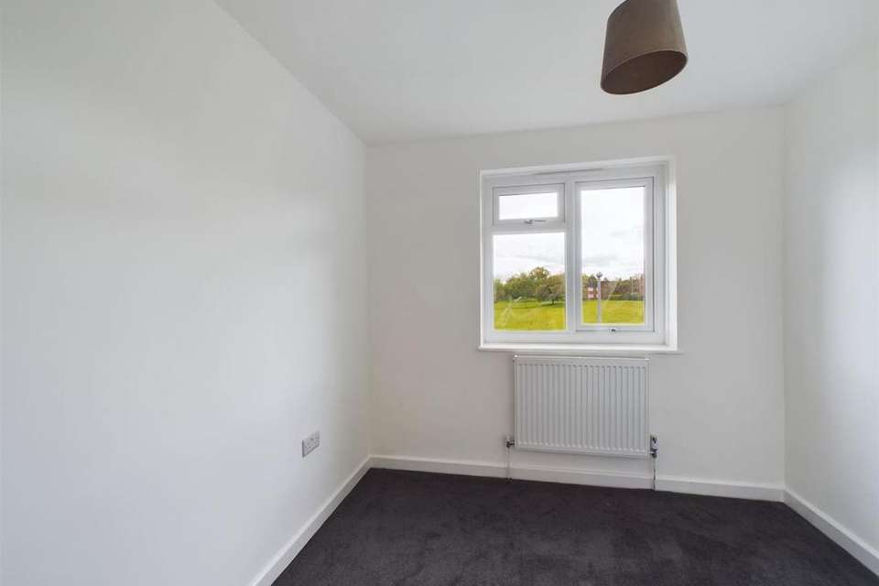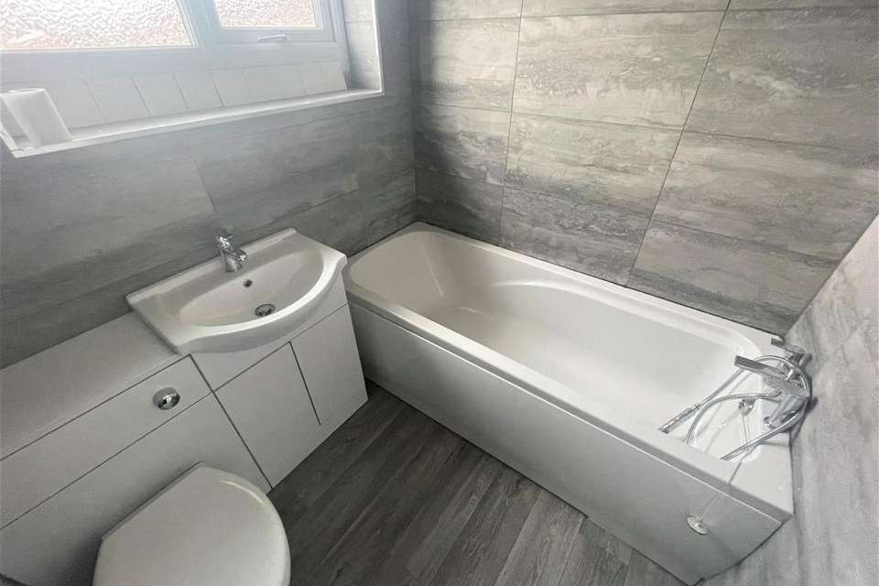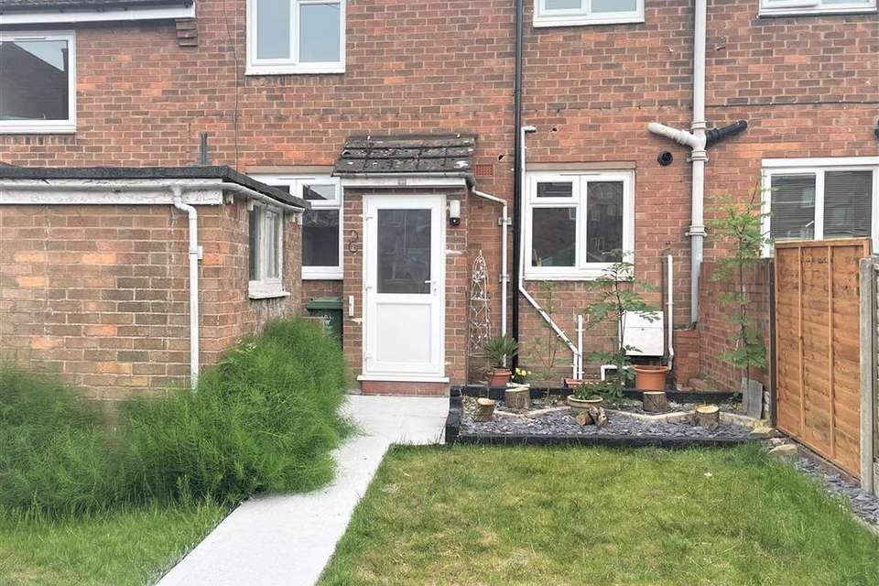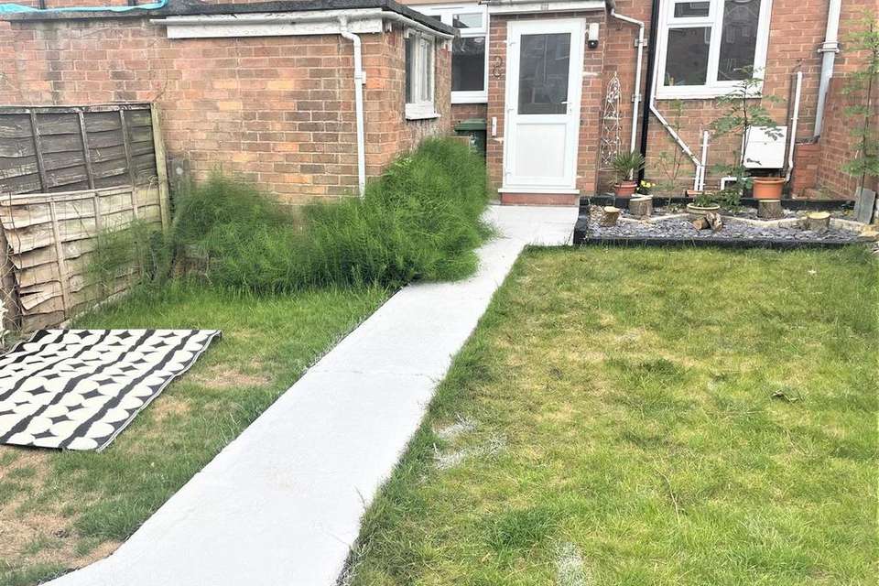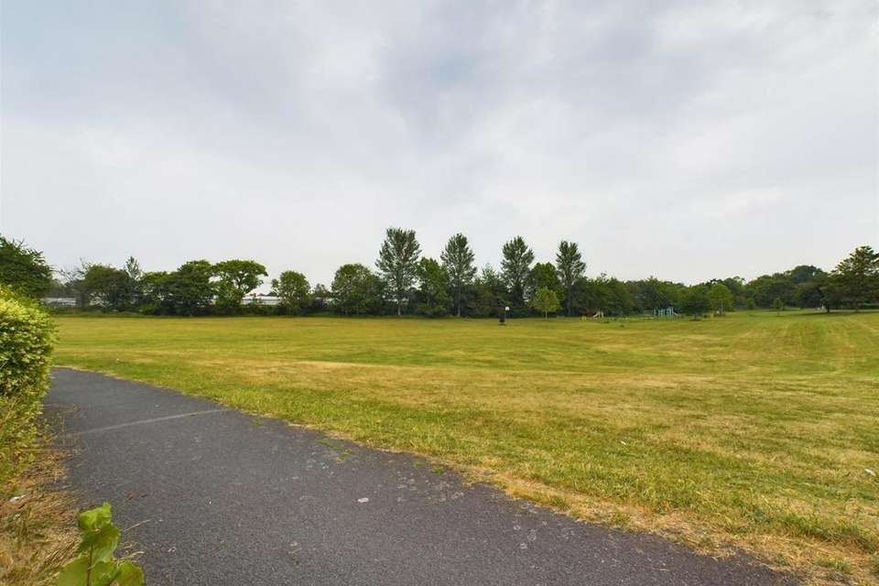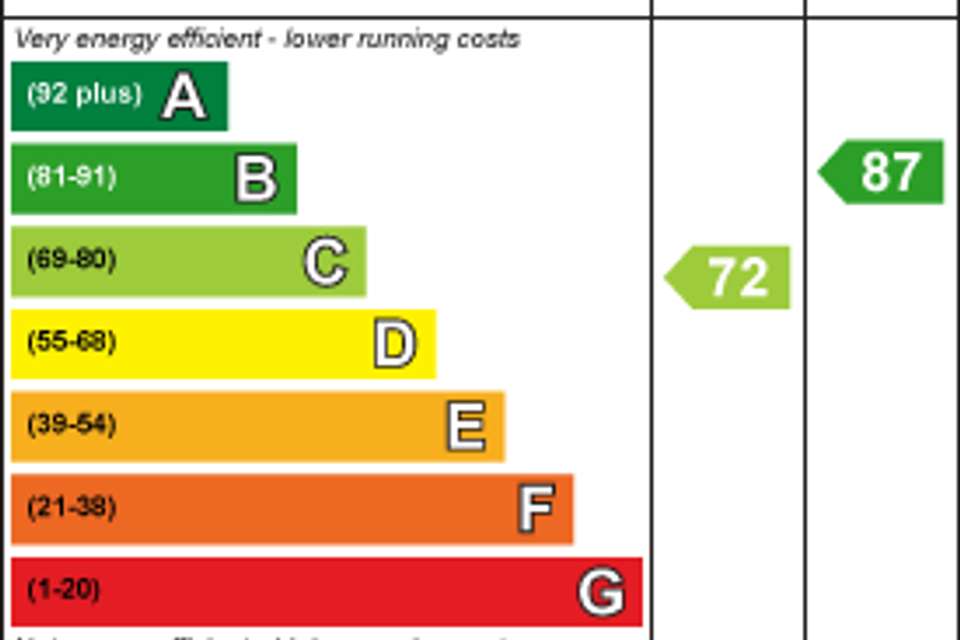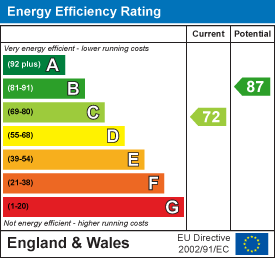3 bedroom terraced house for sale
terraced house
bedrooms
Property photos
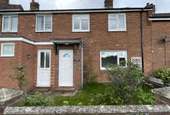
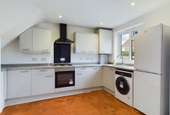
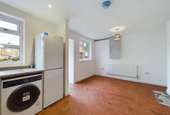
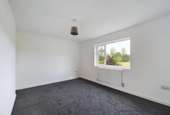
+8
Property description
"VIEWING HIGHLY RECOMMENDED"
We are DELIGHTED to OFFER FOR SALE this RECENTLY REFURBISHED Three bedroom Terraced property situated in a convenient location on the edge of Wrexham City centre.
The property benefits from UPVC Double glazing, Gas central heating and from being recently refurbished.
The internal accommodation comprises a generous Lounge, Kitchen/Diner, Three Bedrooms and Family Bathroom. Externally there are gardens to the front and rear with a pleasant out look to the front elevation over a green fields.
"NO CHAIN"
Accommodation To Ground Floor - UPVC Double glazed front door giving access to the Entrance Porch, with door leading to the Entrance Hallway
Entrance Hallway - With staircase rising off to the first floor accommodation, radiator, door leading into the lounge.
Lounge - 4.591m x 3.453m (15'0" x 11'3") - UPVC Double glazed window to the front with radiator beneath, newly carpeted
Kitchen/ Diner - 5.504m x 3.446m (18'0" x 11'3") - Brand new Kitchen comprising of modern Hi Gloss wall and base cupboards with complementary worktop surfaces, incorporating one and half bowl stainless steel sink unit with mixer tap, Integral four ring Gas hob , electric oven/grill, canopy extractor hood over, plumbing for washing machine, space for fridge/ freezer, cupboard housing gas central heating boiler, radiator, two UPVC Double glazed windows to the rear, UPVC Double glazed door to rear garden, spotlights to the ceiling.
First Floor Landing - Newly carpeted, access to the loft space.
Bedroom One - 3.665m x 3.470m (12'0" x 11'4") - UPVC Double glazed window to the front with radiator beneath, newly carpeted, built in storage cupboard.
Bedroom Two - 3.259m x 2.875m (10'8" x 9'5") - UPVC Double glazed window to the front with radiator beneath, newly carpeted
Bedroom Three - 2.597m x 2.571m (8'6" x 8'5") - UPVC Double glazed window to the front with radiator beneath, built in storage cupboard.
Family Bathroom - Panel enclosed bath, wash hand basin set in a vanity unit, low level w.c., UPVC Double glazed and frosted window to the rear, fully tiled walls
Outside To The Front - Enclosed front garden laid to lawn with feature brick wall to the boundary
Outside To The Rear - Good sized rear garden laid to lawn with sitting area, brick built outhouse, panel enclosed fencing to boundary.
Additional Information - *PLEASE NOTE THE PHOTOGRAPHS SHOWN ON THE PARTICULARS WERE TAKEN BEFORE THE CURRENT TENNATS MOVED IN. THE TENANTS ARE DUE TO MOVE OUT ON THE 15TH OCTOBER 2024*
Important Information - *Key facts interactive report link available in video tour and brochure sections. *
MONEY LAUNDERING REGULATIONS 2003 Intending purchasers will be asked to produce identification and proof of financial status when an offer is received. We would ask for your co-operation in order that there will be no delay in agreeing the sale.
THE PROPERTY MISDESCRIPTIONS ACT 1991 The Agent has not tested any apparatus, equipment, fixtures and fittings or services and so cannot verify that they are in working order or fit for the purpose. A Buyer is advised to obtain verification from their Solicitor or Surveyor. References to the Tenure of a Property are based on information supplied by the Seller. The Agent has not had sight of the title documents. A Buyer is advised to obtain verification from their Solicitor. You are advised to check the availability of this property before travelling any distance to view. We have taken every precaution to ensure that these details are accurate and not misleading. If there is any point which is of particular importance to you, please contact us and we will provide any information you require. This is advisable, particularly if you intend to travel some distance to view the property. The mention of any appliances and services within these details does not imply that they are in full and efficient working order. These details must therefore be taken as a guide only.
We are DELIGHTED to OFFER FOR SALE this RECENTLY REFURBISHED Three bedroom Terraced property situated in a convenient location on the edge of Wrexham City centre.
The property benefits from UPVC Double glazing, Gas central heating and from being recently refurbished.
The internal accommodation comprises a generous Lounge, Kitchen/Diner, Three Bedrooms and Family Bathroom. Externally there are gardens to the front and rear with a pleasant out look to the front elevation over a green fields.
"NO CHAIN"
Accommodation To Ground Floor - UPVC Double glazed front door giving access to the Entrance Porch, with door leading to the Entrance Hallway
Entrance Hallway - With staircase rising off to the first floor accommodation, radiator, door leading into the lounge.
Lounge - 4.591m x 3.453m (15'0" x 11'3") - UPVC Double glazed window to the front with radiator beneath, newly carpeted
Kitchen/ Diner - 5.504m x 3.446m (18'0" x 11'3") - Brand new Kitchen comprising of modern Hi Gloss wall and base cupboards with complementary worktop surfaces, incorporating one and half bowl stainless steel sink unit with mixer tap, Integral four ring Gas hob , electric oven/grill, canopy extractor hood over, plumbing for washing machine, space for fridge/ freezer, cupboard housing gas central heating boiler, radiator, two UPVC Double glazed windows to the rear, UPVC Double glazed door to rear garden, spotlights to the ceiling.
First Floor Landing - Newly carpeted, access to the loft space.
Bedroom One - 3.665m x 3.470m (12'0" x 11'4") - UPVC Double glazed window to the front with radiator beneath, newly carpeted, built in storage cupboard.
Bedroom Two - 3.259m x 2.875m (10'8" x 9'5") - UPVC Double glazed window to the front with radiator beneath, newly carpeted
Bedroom Three - 2.597m x 2.571m (8'6" x 8'5") - UPVC Double glazed window to the front with radiator beneath, built in storage cupboard.
Family Bathroom - Panel enclosed bath, wash hand basin set in a vanity unit, low level w.c., UPVC Double glazed and frosted window to the rear, fully tiled walls
Outside To The Front - Enclosed front garden laid to lawn with feature brick wall to the boundary
Outside To The Rear - Good sized rear garden laid to lawn with sitting area, brick built outhouse, panel enclosed fencing to boundary.
Additional Information - *PLEASE NOTE THE PHOTOGRAPHS SHOWN ON THE PARTICULARS WERE TAKEN BEFORE THE CURRENT TENNATS MOVED IN. THE TENANTS ARE DUE TO MOVE OUT ON THE 15TH OCTOBER 2024*
Important Information - *Key facts interactive report link available in video tour and brochure sections. *
MONEY LAUNDERING REGULATIONS 2003 Intending purchasers will be asked to produce identification and proof of financial status when an offer is received. We would ask for your co-operation in order that there will be no delay in agreeing the sale.
THE PROPERTY MISDESCRIPTIONS ACT 1991 The Agent has not tested any apparatus, equipment, fixtures and fittings or services and so cannot verify that they are in working order or fit for the purpose. A Buyer is advised to obtain verification from their Solicitor or Surveyor. References to the Tenure of a Property are based on information supplied by the Seller. The Agent has not had sight of the title documents. A Buyer is advised to obtain verification from their Solicitor. You are advised to check the availability of this property before travelling any distance to view. We have taken every precaution to ensure that these details are accurate and not misleading. If there is any point which is of particular importance to you, please contact us and we will provide any information you require. This is advisable, particularly if you intend to travel some distance to view the property. The mention of any appliances and services within these details does not imply that they are in full and efficient working order. These details must therefore be taken as a guide only.
Interested in this property?
Council tax
First listed
YesterdayEnergy Performance Certificate
Marketed by
Monopoly Buy Sell Rent - Wrexham Suite 4a, Rossett Business Village Llyndir Lane, Wrexham LL12 0AYPlacebuzz mortgage repayment calculator
Monthly repayment
The Est. Mortgage is for a 25 years repayment mortgage based on a 10% deposit and a 5.5% annual interest. It is only intended as a guide. Make sure you obtain accurate figures from your lender before committing to any mortgage. Your home may be repossessed if you do not keep up repayments on a mortgage.
- Streetview
DISCLAIMER: Property descriptions and related information displayed on this page are marketing materials provided by Monopoly Buy Sell Rent - Wrexham. Placebuzz does not warrant or accept any responsibility for the accuracy or completeness of the property descriptions or related information provided here and they do not constitute property particulars. Please contact Monopoly Buy Sell Rent - Wrexham for full details and further information.





