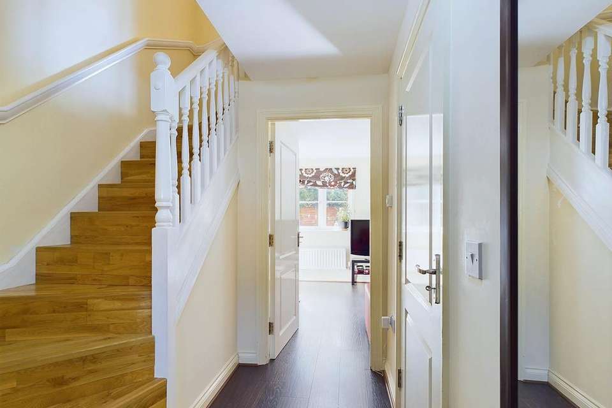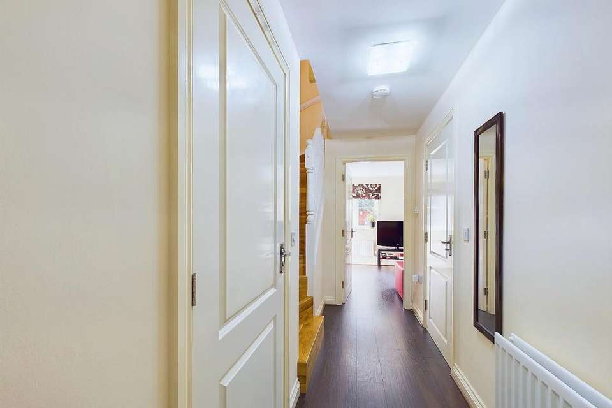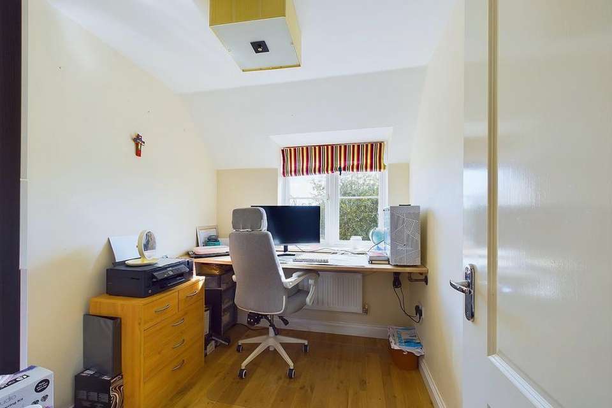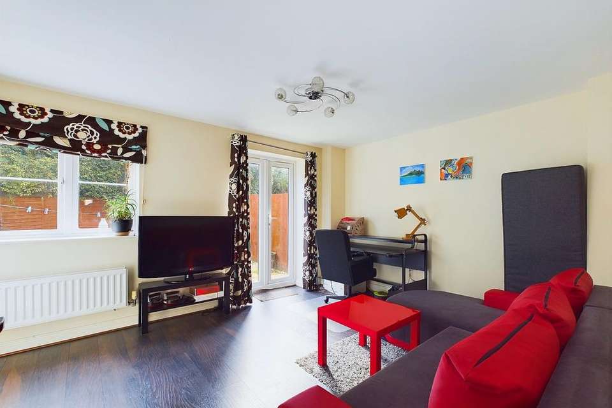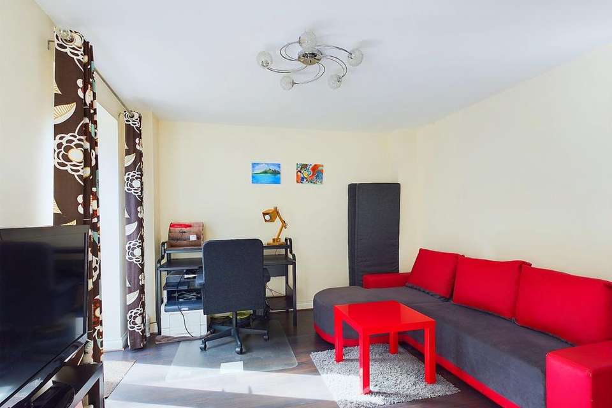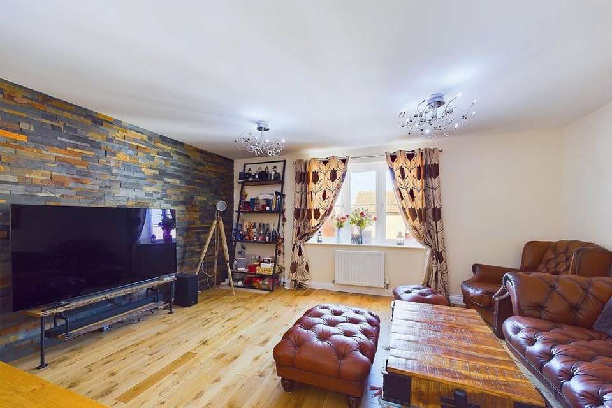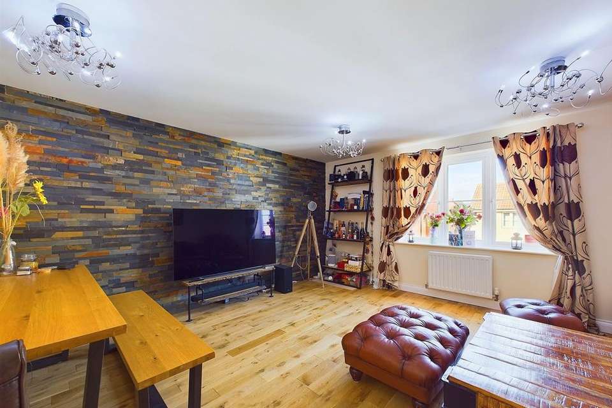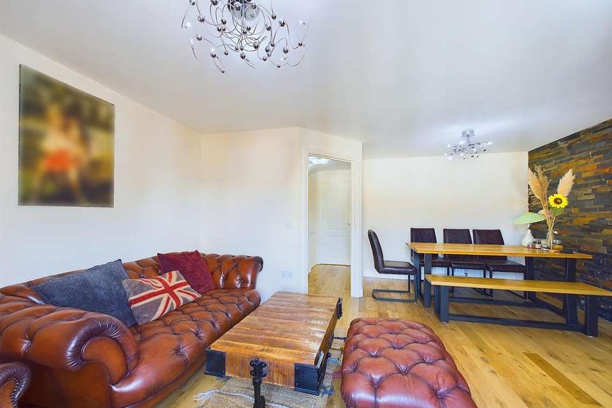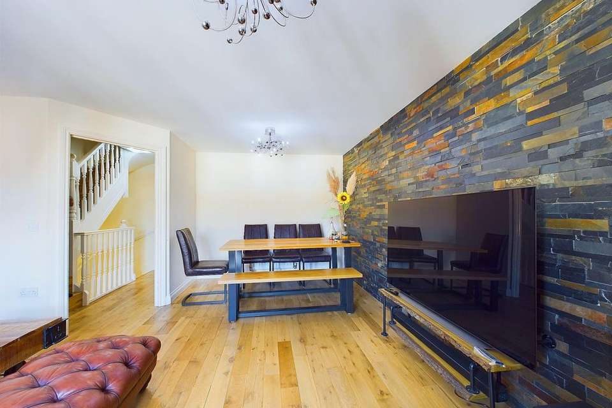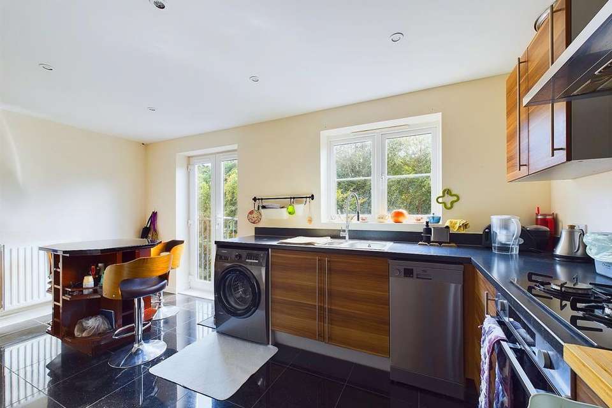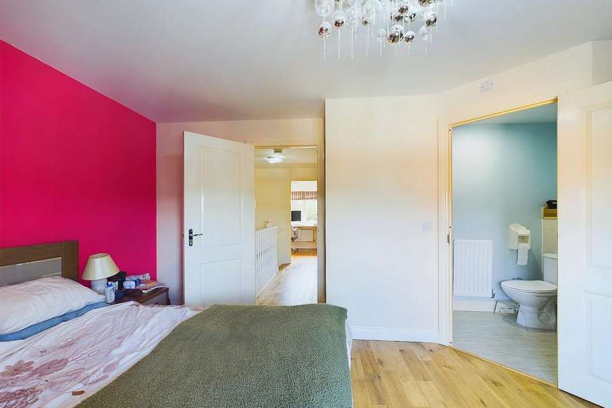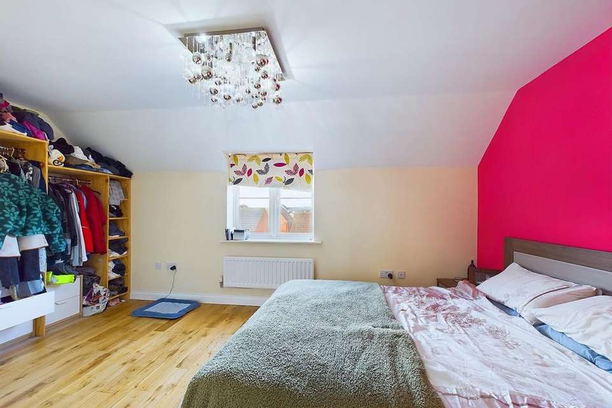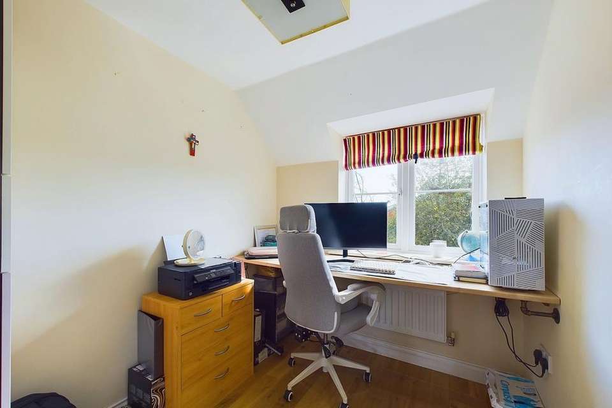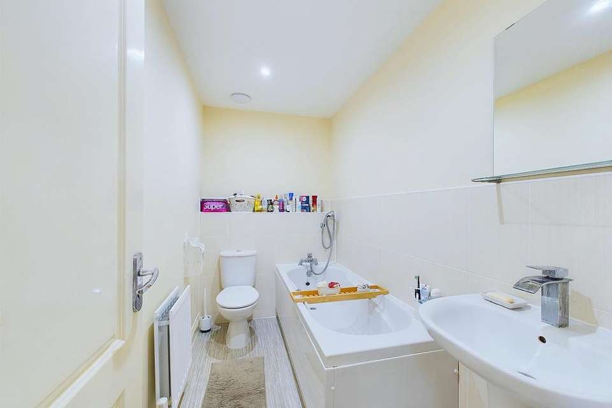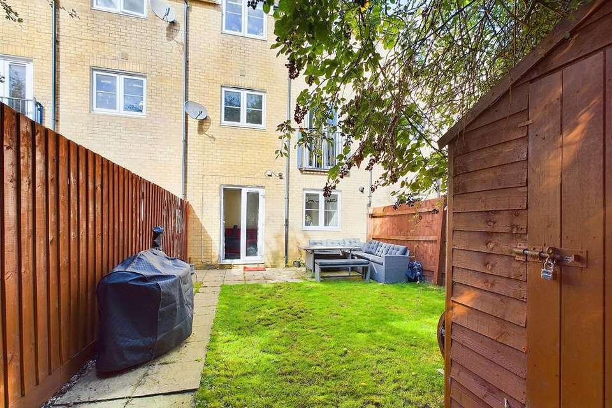4 bedroom terraced house for sale
terraced house
bedrooms
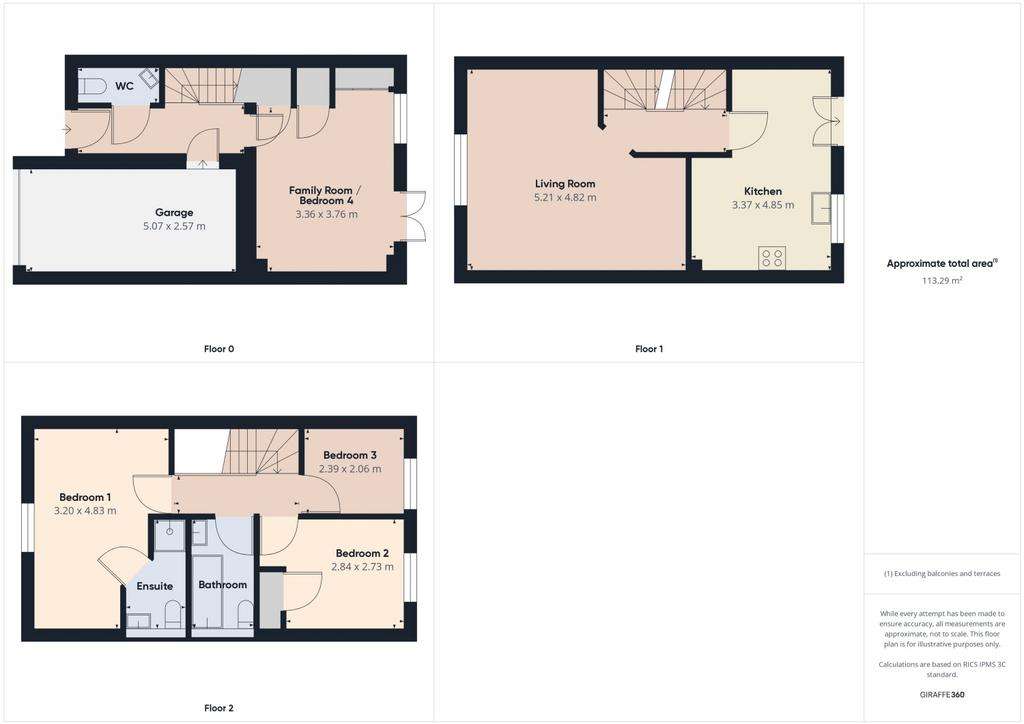
Property photos

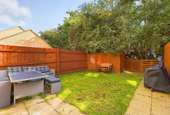
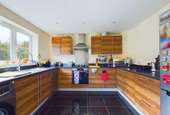
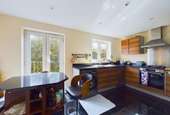
+15
Property description
The property welcomes you with a spacious entrance hall, featuring stairs to the first floor built in solid oak, access to the integral garage, and a useful cloakroom with a low-level WC, a wall-mounted wash hand basin, a radiator, and an extractor fan. The versatile family room or fourth bedroom, boasts a uPVC double glazed window, French doors leading to the rear garden, a built-in double wardrobe, two storage cupboards (one housing the gas-fired combination boiler), and real wood flooring.Heading upstairs to the first floor, there is the kitchen/breakfast room and the living/dining room.The kitchen/breakfast room includes a uPVC double glazed window and French doors with a Juliet balcony overlooking the rear garden. It is equipped with wall and base cabinets, a one and a half bowl drainer sink with mixer tap, space for a washing machine, slimline dishwasher, fridge freezer, integrated electric oven, four-ring gas hob, and an extractor hood. The living room is a spacious retreat with plenty of room for a couple of sofas as well as other free standing furniture, including a large dining table should you wish.On the second floor, the landing provides access to the loft space and doors leading to three bedrooms and a family bathroom. The master bedroom, features an en-suite bathroom. The en-suite includes a low-level WC, a pedestal wash hand basin, an enclosed shower cubicle with full-height tiles and mains-fed shower, a radiator, and an extractor fan. Bedroom two is a decent double size and benefits from a built-in double wardrobe, while bedroom three is a generous single size. The family bathroom is equipped with a low-level WC, a pedestal wash hand basin, a panel bath with a mixer tap and shower attachment, a radiator, and an extractor fan.Externally, the property offers a paved pathway to the entrance door, an outside storage cupboard, and a tarmac driveway leading to a single garage with power and lighting. The rear garden, enclosed by timber panel fencing for privacy, includes both paved patio and lawn areas.Taw Hill is well-connected with easy access to local schools, shops, and recreational facilities, and it benefits from good transport links, including proximity to major roads like the A419 and M4 Motorway. The area is appreciated for its community feel and well-maintained public spaces, contributing to its reputation as a desirable place to live in Swindon.
Interested in this property?
Council tax
First listed
Last weekMarketed by
EweMove Sales & Lettings - Swindon Unit 1A, The Laurels Clarks Hay, South Cerney GL7 5UAPlacebuzz mortgage repayment calculator
Monthly repayment
The Est. Mortgage is for a 25 years repayment mortgage based on a 10% deposit and a 5.5% annual interest. It is only intended as a guide. Make sure you obtain accurate figures from your lender before committing to any mortgage. Your home may be repossessed if you do not keep up repayments on a mortgage.
- Streetview
DISCLAIMER: Property descriptions and related information displayed on this page are marketing materials provided by EweMove Sales & Lettings - Swindon. Placebuzz does not warrant or accept any responsibility for the accuracy or completeness of the property descriptions or related information provided here and they do not constitute property particulars. Please contact EweMove Sales & Lettings - Swindon for full details and further information.





