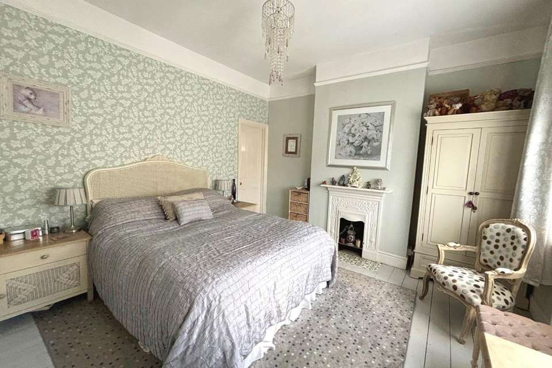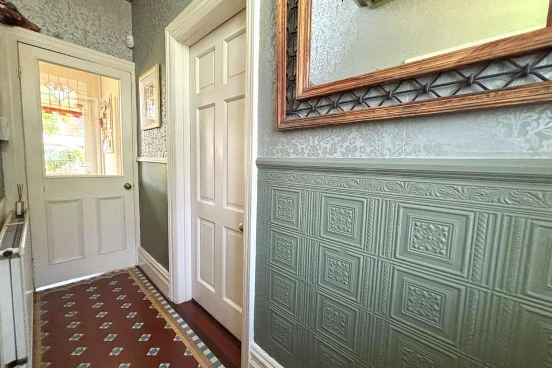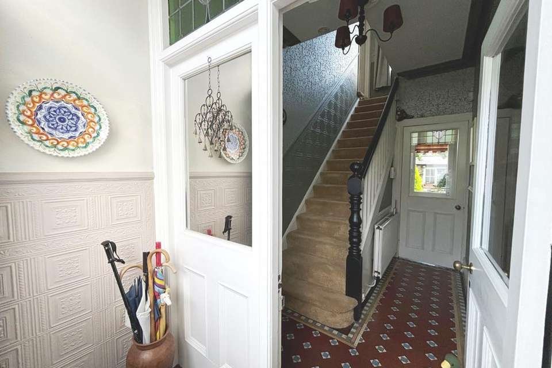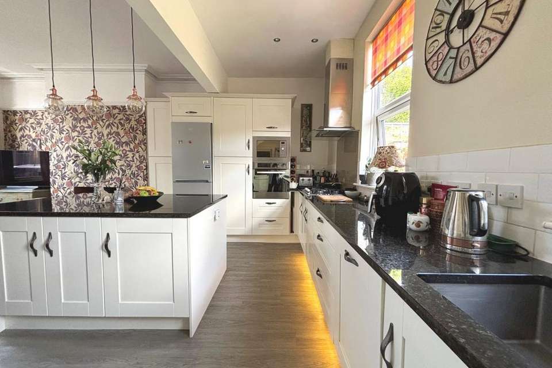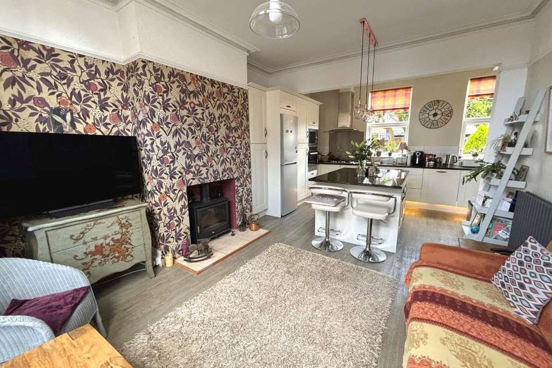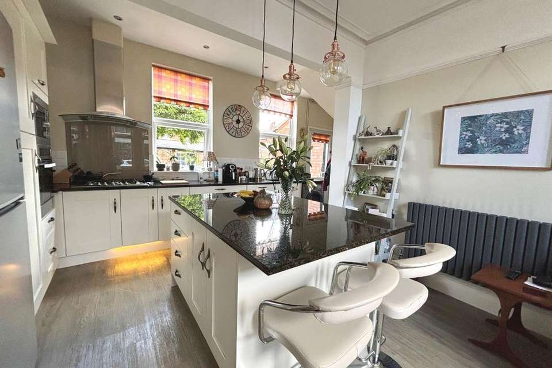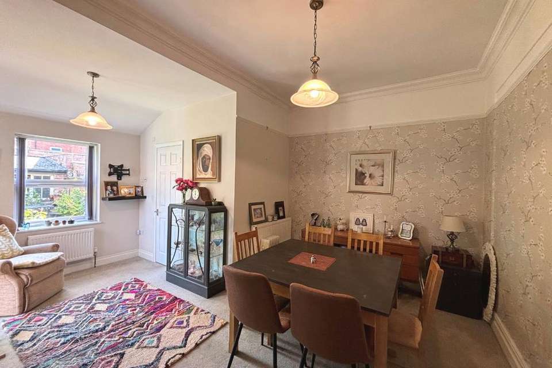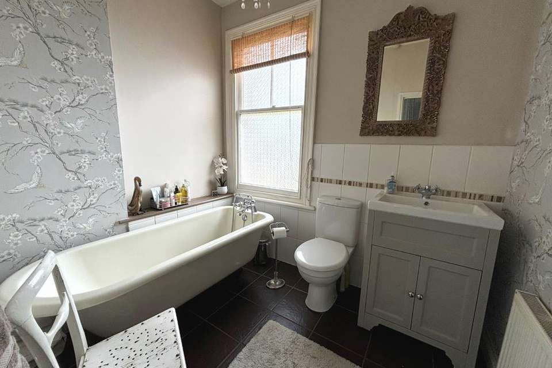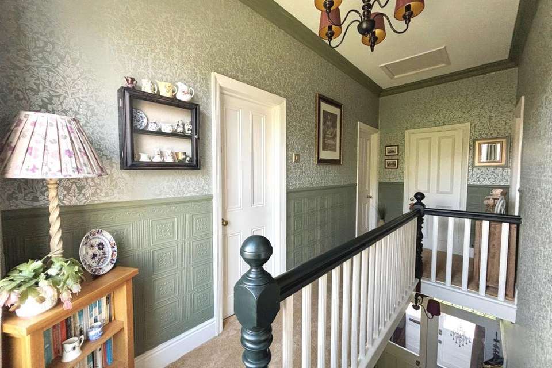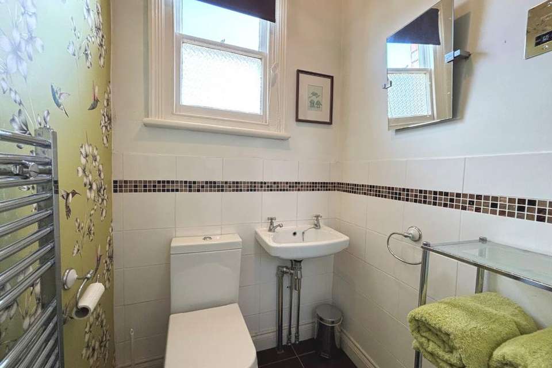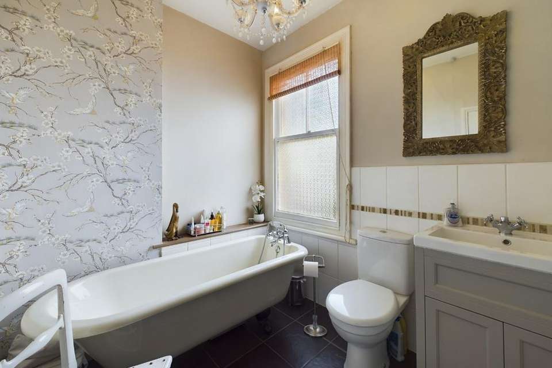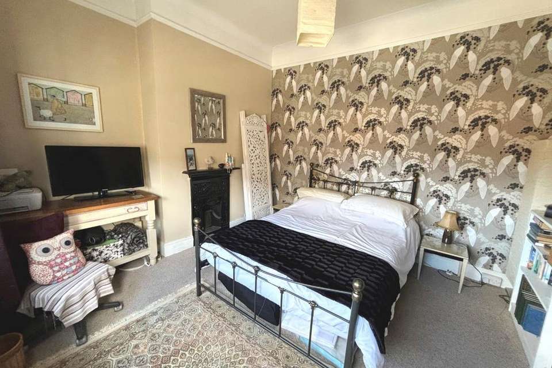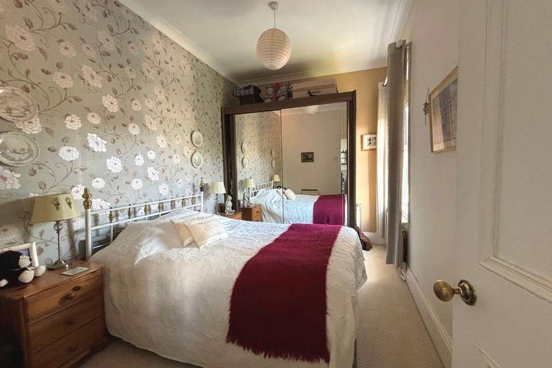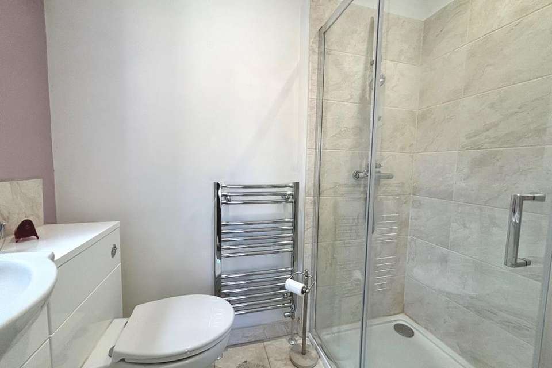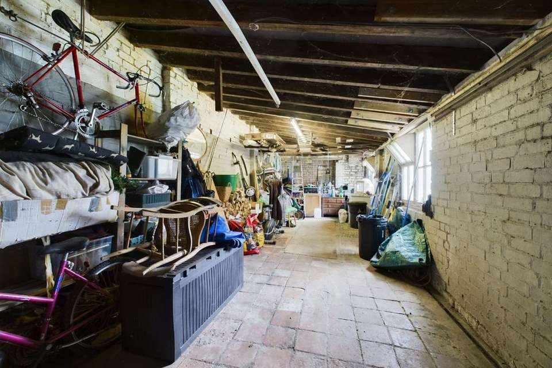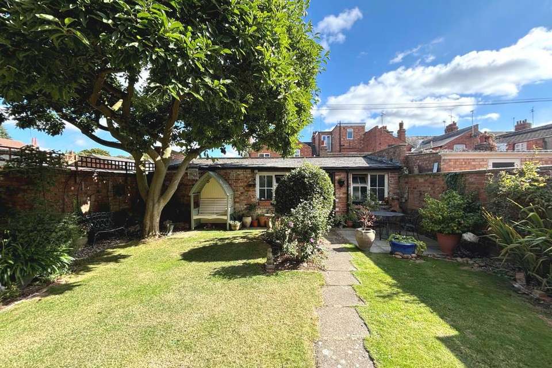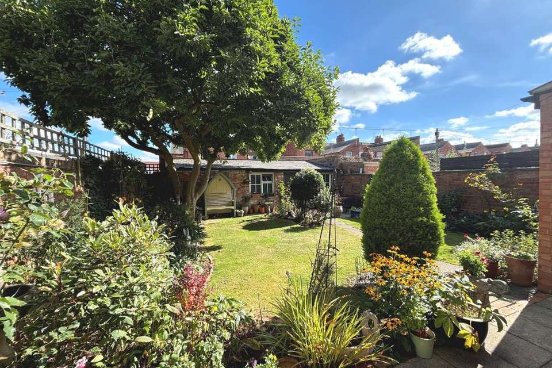3 bedroom link-detached house for sale
detached house
bedrooms
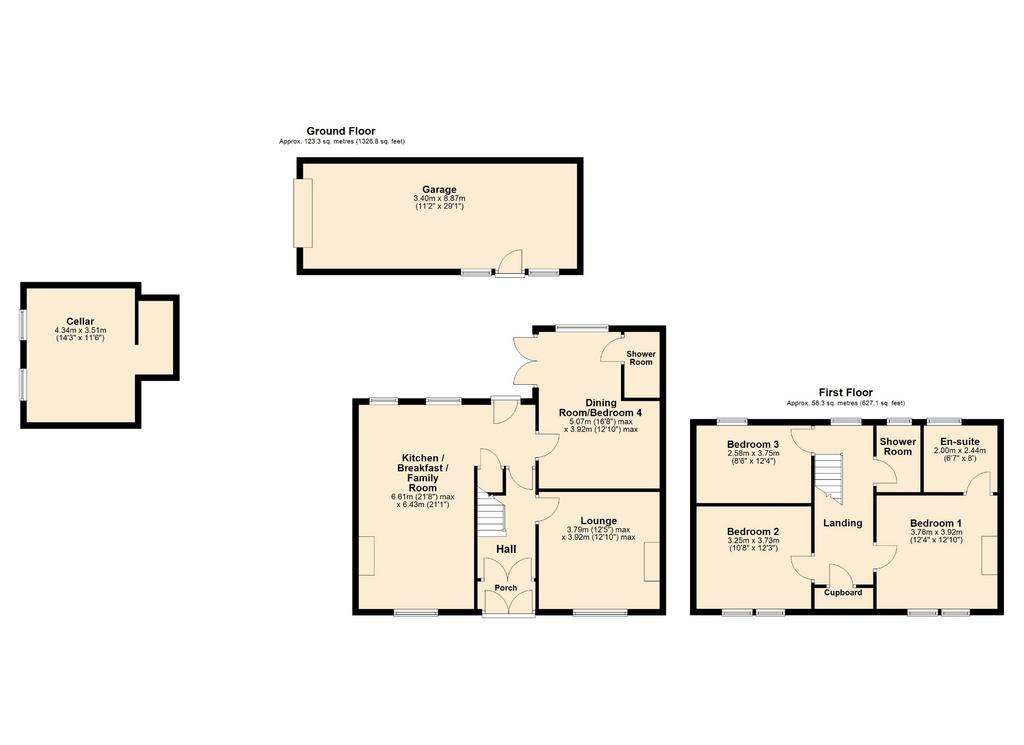
Property photos

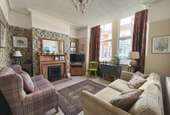
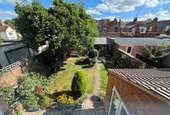
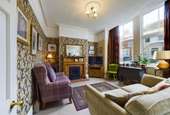
+19
Property description
An individually built and beautifully restored double-fronted Edwardian villa approximately 50 meters from Abington Park. Boasting a wealth of character features, this beautifully presented home offers accommodation comprising of an entrance porch, entrance hall with original mosaic tiles, lounge, dining/garden room or fourth bedroom with en-suite shower room, and a refitted kitchen/dining/family room with granite worktops and a multi-fuel burner to the ground floor. On the first floor there are three double bedrooms, refitted en-suite bathroom to bedroom one and a shower room. Outside there's a walled rear garden with established shrubs and trees and access to the tandem garage. Further benefits include gas radiator heating double glazing and refurbished sash cord windows. Viewing advised to appreciate this fantastic home. [use Contact Agent Button] to view. EPC Rating: E. Council Tax Band: D
ENTRANCE PORCHEnter via obscure glass panel double doors. Glass panel double doors with stained glass windows above leading to the hall.
HALL Stairs rising to the first floor landing. Original mosaic floor tiles. Doors to lounge and refitted kitchen/dining/family room.
LOUNGE 3.79m x 3.92m (12'6 x 12'10)Two large windows to front elevation. Gas fireplace with surround. Picture rails. Coving to ceiling.
KITCHEN/DINING/FAMILY ROOM 6.61m x 6.43m (21'8 x 21'1)
Kitchen/Dining Area: Refitted with a range of wall and base level units with granite work surfaces over. Stainless steel sink unit with mixer tap over. Built-in electric double oven, built-in microwave, fitted five-ring gas hob with extractor hood over. Island unit with granite work surface and breakfast bar. Space for fridge/freezer. Space for washing machine. Built in dishwasher. Two windows to rear elevation. Spotlights. Doors to cellar, dining room and garden
Family Area: Two windows to front elevation. Fireplace with multi-fuel log burner. Picture rail. Coving to ceiling.
DINING ROOM/GARDEN ROOM/BEDROOM FOUR 5.07m x 3.92m (16'8 x 12'10)Window to rear elevation. Picture rail. Coving to ceiling. French doors leading to rear garden. Door leading to the en-suite shower room.
SHOWER ROOMObscure window to rear elevation. Fitted with a three-piece suite comprising low-level W/C, vanity unit with inset sink and double shower cubicle with fitted shower over. Chrome ladder radiator. Tiled splash backs. Tiled floor. Extractor fan.
CELLAR 4.34m x 3.51m (14'3 x 11'6)Two high level windows to side elevation.
FIRST FLOOR LANDINGWindow to rear elevation. Coving to ceiling. Built in storage cupboard. Doors to all rooms.
BEDROOM ONE 3.76m x 3.92m (12'4 x 12'10)Two windows to front elevation. Feature fireplace. Picture rail. Wooden flooring. Door to en-suite.
EN-SUITE 2.00m 2.44m (6'8 x 8'0)Obscure sash cord window to rear elevation. Fitted with a three-piece suite comprising low-level W/C, free standing roll top bath with mixer tap and shower attachments over and vanity unit with inset sinks. Tiled splash backs. Chrome towel radiator. Tiled floor.
BEDROOM TWO 3.25m x 3.73 (10'8 x 12'3)Double glazed window to front elevation. Picture rail. Feature fireplace.
BEDROOM THREE 2.58m x 3.75m (8'6 x 12'4)Double glazed window to rear elevation. Coving to ceiling.
SHOWER ROOM Obscure window to rear elevation. Fitted with a three piece suite comprising low level W/C, pedestal sink and shower cubicle with fitted shower over. Tiled splash backs.
OUTSIDE
REAR GARDENWalled garden. Laid to patio and lawn. Flower beds with established plants and shrubs. Magnolia tree. Gated side access to service road. Door leading to garage.
GARAGEPower and light connected. Restored original roller door. Two high level windows to side aspect.
MATERIAL INFORMATION
Electricity Supply – Mains ConnectedGas Supply – Mains ConnectedElectricity/Gas Supplier - Water Supply – Mains ConnectedSewage Supply – Mains ConnectedBroadband - Mobile Coverage - Solar PV Panels – NoEV Car Charge Point –NoPrimary Heating Type – Gas RadiatorsParking – YesAccessibility – N/aRight of Way – NoRestrictions – N/aFlood Risk - Property Construction – Ask AgentOutstanding Building Work/Approvals – Ask Agent
DRAFT DETAILSAt the time of print, these particulars are awaiting approval from the Vendor(s).
AGENTS NOTES
i Viewings by appointment only through Jackson Grundy ii These particulars do not form part of any offer or contract and should not be relied upon as statements or representation of fact. They are not intended to make or give representation or warranty whatsoever in relation to the property and any intending purchaser or lessee should satisfy themselves by inspection or otherwise as to the correctness of the same iii Photographs illustrate parts of the property as were apparent at the time they were taken iv Any areas, measurements, distances or illustrations are approximate for reference only v We have not tested the appliances, services and specific fittings, an intending purchaser must satisfy himself by inspection by independent advice and/or otherwise to this property.
ENTRANCE PORCHEnter via obscure glass panel double doors. Glass panel double doors with stained glass windows above leading to the hall.
HALL Stairs rising to the first floor landing. Original mosaic floor tiles. Doors to lounge and refitted kitchen/dining/family room.
LOUNGE 3.79m x 3.92m (12'6 x 12'10)Two large windows to front elevation. Gas fireplace with surround. Picture rails. Coving to ceiling.
KITCHEN/DINING/FAMILY ROOM 6.61m x 6.43m (21'8 x 21'1)
Kitchen/Dining Area: Refitted with a range of wall and base level units with granite work surfaces over. Stainless steel sink unit with mixer tap over. Built-in electric double oven, built-in microwave, fitted five-ring gas hob with extractor hood over. Island unit with granite work surface and breakfast bar. Space for fridge/freezer. Space for washing machine. Built in dishwasher. Two windows to rear elevation. Spotlights. Doors to cellar, dining room and garden
Family Area: Two windows to front elevation. Fireplace with multi-fuel log burner. Picture rail. Coving to ceiling.
DINING ROOM/GARDEN ROOM/BEDROOM FOUR 5.07m x 3.92m (16'8 x 12'10)Window to rear elevation. Picture rail. Coving to ceiling. French doors leading to rear garden. Door leading to the en-suite shower room.
SHOWER ROOMObscure window to rear elevation. Fitted with a three-piece suite comprising low-level W/C, vanity unit with inset sink and double shower cubicle with fitted shower over. Chrome ladder radiator. Tiled splash backs. Tiled floor. Extractor fan.
CELLAR 4.34m x 3.51m (14'3 x 11'6)Two high level windows to side elevation.
FIRST FLOOR LANDINGWindow to rear elevation. Coving to ceiling. Built in storage cupboard. Doors to all rooms.
BEDROOM ONE 3.76m x 3.92m (12'4 x 12'10)Two windows to front elevation. Feature fireplace. Picture rail. Wooden flooring. Door to en-suite.
EN-SUITE 2.00m 2.44m (6'8 x 8'0)Obscure sash cord window to rear elevation. Fitted with a three-piece suite comprising low-level W/C, free standing roll top bath with mixer tap and shower attachments over and vanity unit with inset sinks. Tiled splash backs. Chrome towel radiator. Tiled floor.
BEDROOM TWO 3.25m x 3.73 (10'8 x 12'3)Double glazed window to front elevation. Picture rail. Feature fireplace.
BEDROOM THREE 2.58m x 3.75m (8'6 x 12'4)Double glazed window to rear elevation. Coving to ceiling.
SHOWER ROOM Obscure window to rear elevation. Fitted with a three piece suite comprising low level W/C, pedestal sink and shower cubicle with fitted shower over. Tiled splash backs.
OUTSIDE
REAR GARDENWalled garden. Laid to patio and lawn. Flower beds with established plants and shrubs. Magnolia tree. Gated side access to service road. Door leading to garage.
GARAGEPower and light connected. Restored original roller door. Two high level windows to side aspect.
MATERIAL INFORMATION
Electricity Supply – Mains ConnectedGas Supply – Mains ConnectedElectricity/Gas Supplier - Water Supply – Mains ConnectedSewage Supply – Mains ConnectedBroadband - Mobile Coverage - Solar PV Panels – NoEV Car Charge Point –NoPrimary Heating Type – Gas RadiatorsParking – YesAccessibility – N/aRight of Way – NoRestrictions – N/aFlood Risk - Property Construction – Ask AgentOutstanding Building Work/Approvals – Ask Agent
DRAFT DETAILSAt the time of print, these particulars are awaiting approval from the Vendor(s).
AGENTS NOTES
i Viewings by appointment only through Jackson Grundy ii These particulars do not form part of any offer or contract and should not be relied upon as statements or representation of fact. They are not intended to make or give representation or warranty whatsoever in relation to the property and any intending purchaser or lessee should satisfy themselves by inspection or otherwise as to the correctness of the same iii Photographs illustrate parts of the property as were apparent at the time they were taken iv Any areas, measurements, distances or illustrations are approximate for reference only v We have not tested the appliances, services and specific fittings, an intending purchaser must satisfy himself by inspection by independent advice and/or otherwise to this property.
Interested in this property?
Council tax
First listed
Last weekMarketed by
Jackson Grundy Estate Agents - Abington 343 Wellingborough Road, Abington Northampton, Northants NN1 4ERPlacebuzz mortgage repayment calculator
Monthly repayment
The Est. Mortgage is for a 25 years repayment mortgage based on a 10% deposit and a 5.5% annual interest. It is only intended as a guide. Make sure you obtain accurate figures from your lender before committing to any mortgage. Your home may be repossessed if you do not keep up repayments on a mortgage.
- Streetview
DISCLAIMER: Property descriptions and related information displayed on this page are marketing materials provided by Jackson Grundy Estate Agents - Abington. Placebuzz does not warrant or accept any responsibility for the accuracy or completeness of the property descriptions or related information provided here and they do not constitute property particulars. Please contact Jackson Grundy Estate Agents - Abington for full details and further information.





