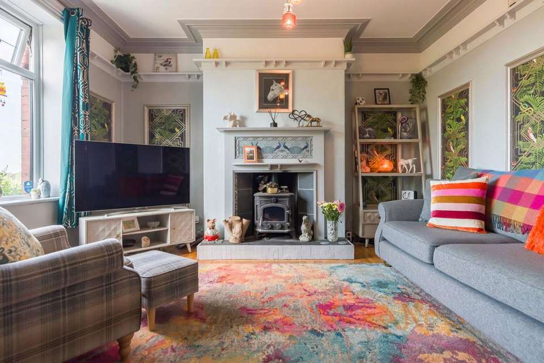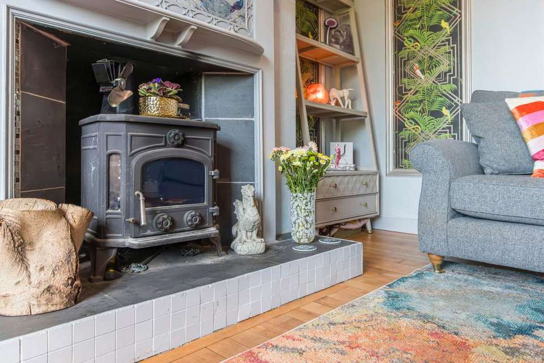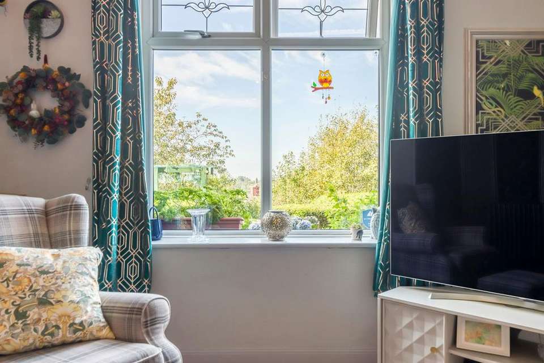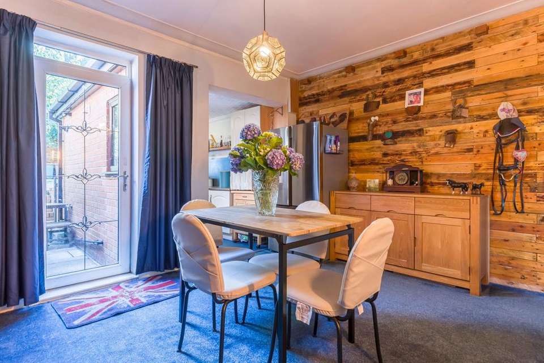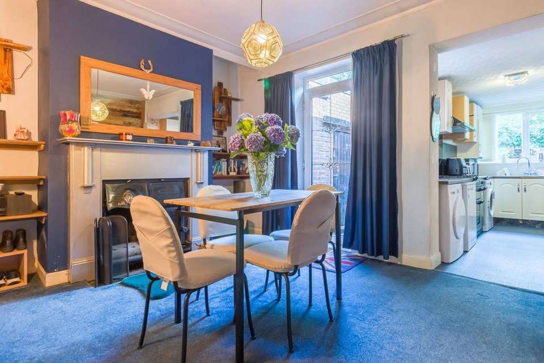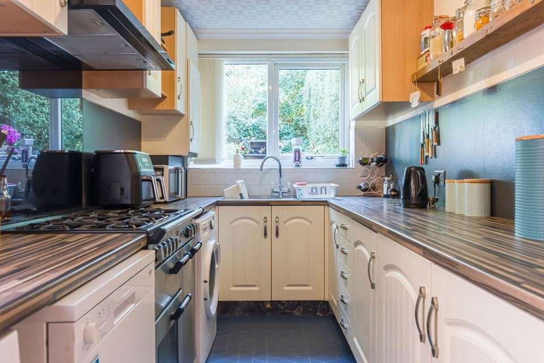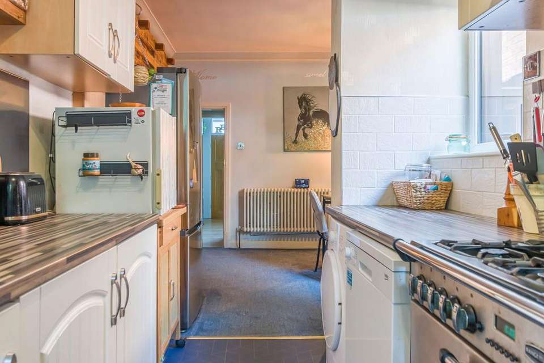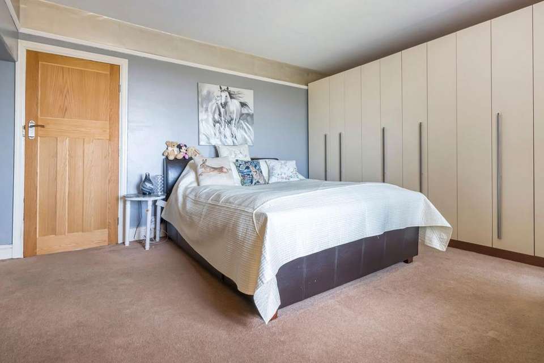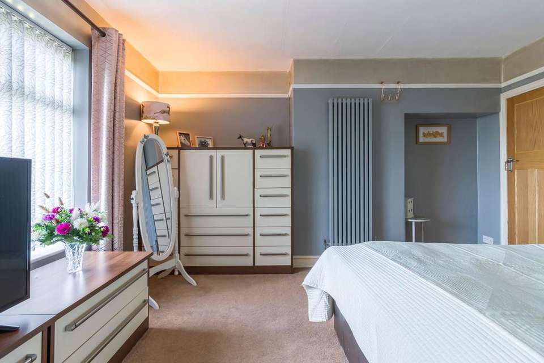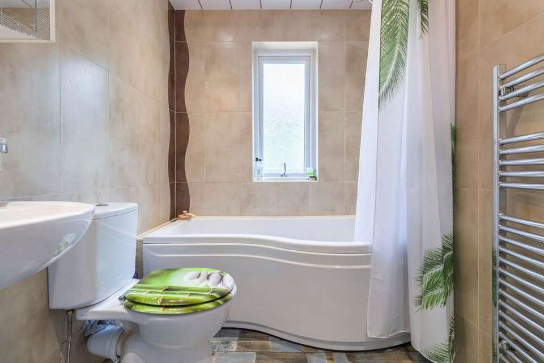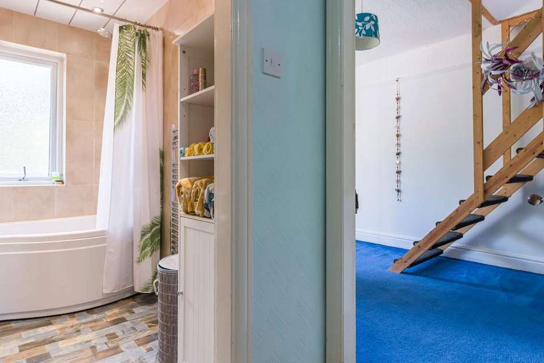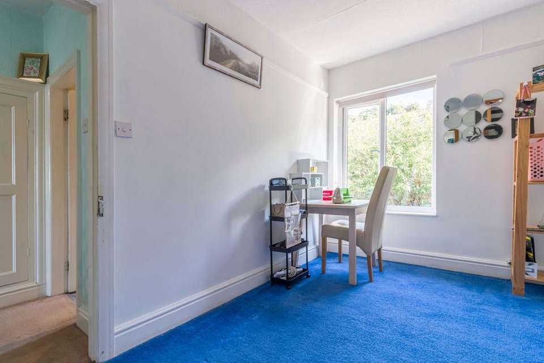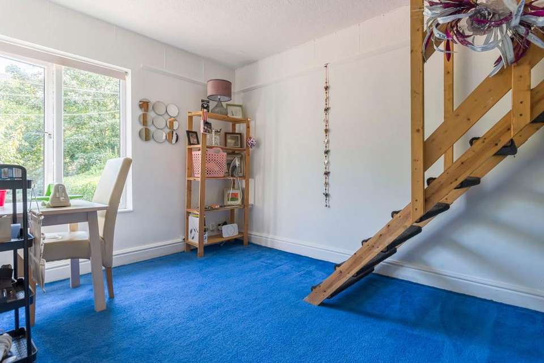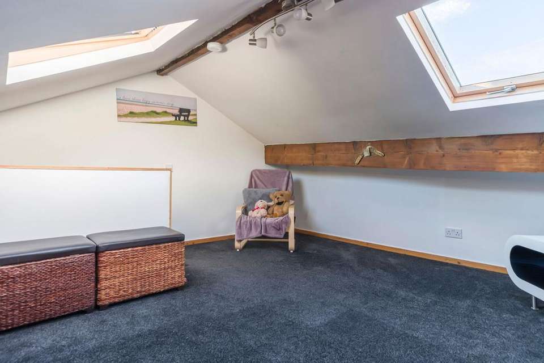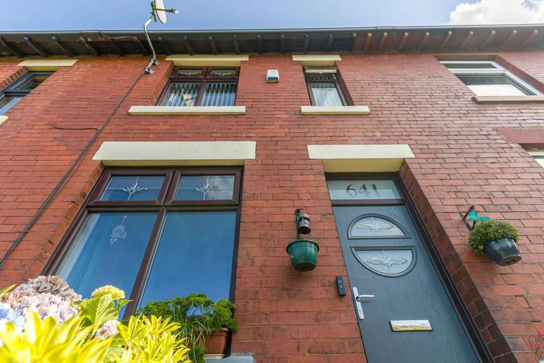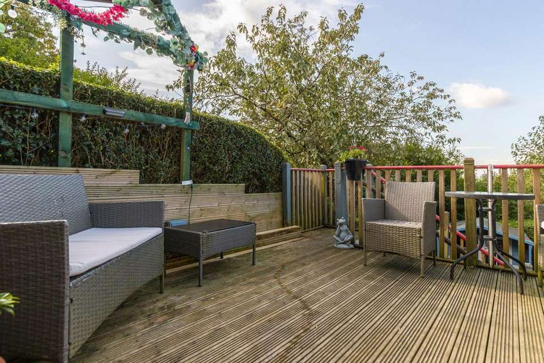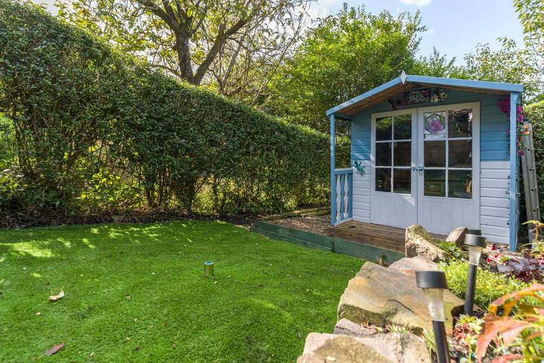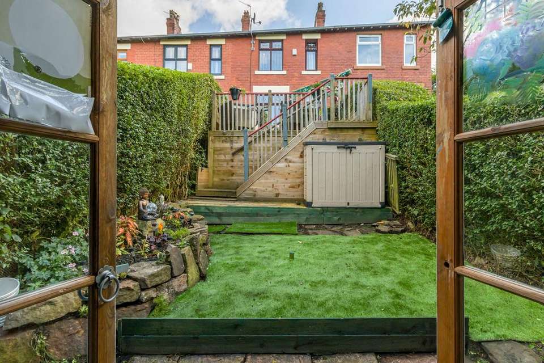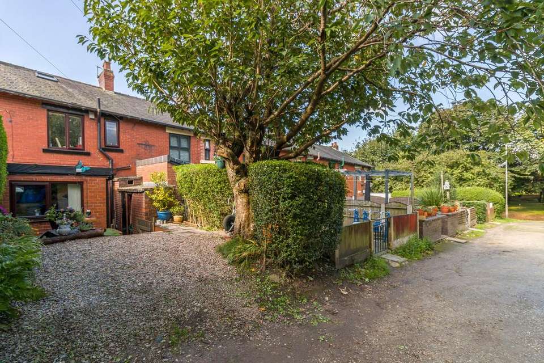2 bedroom terraced house for sale
terraced house
bedrooms
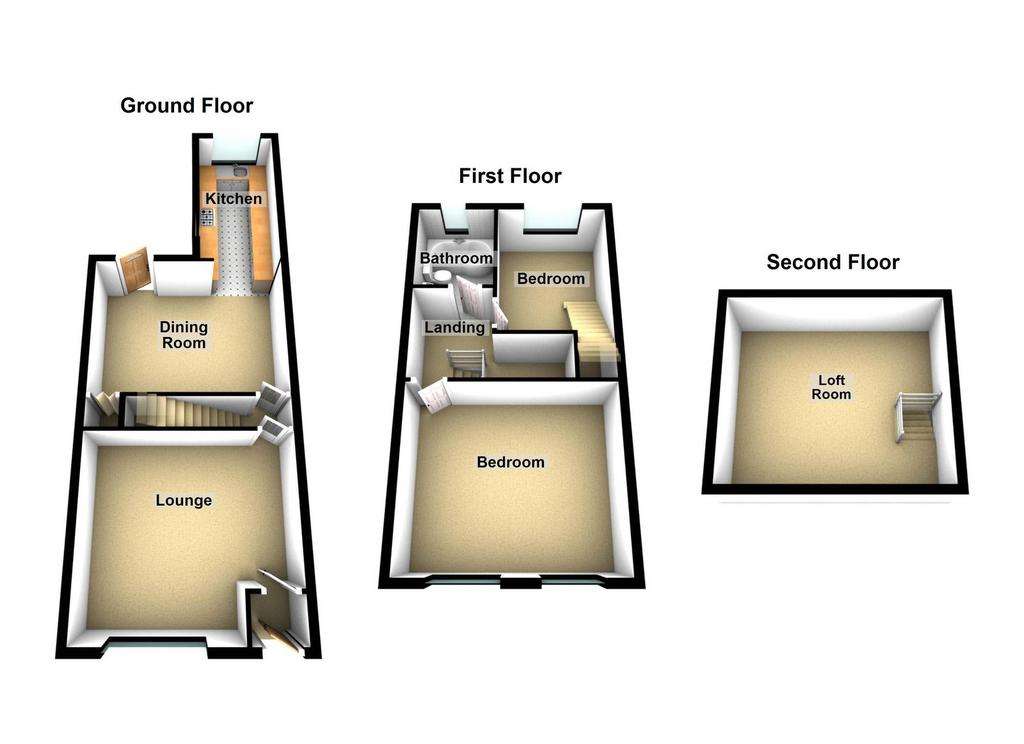
Property photos

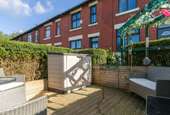
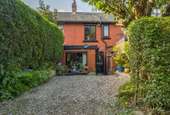
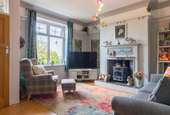
+26
Property description
Offering excellent views from the front and benefitting from it's elevated position is this two bedroom early 1900's terrace on Huddersfield Road. Well presented by the current owner, there are spacious room sizes internally whilst having an excellent south facing garden to the front as well as a parking space to the rear. Internally living accommodation features an entrance vestibule entering into the lounge with multi-fuel stove, dining room with under stairs storage and open to the kitchen with dual aspect. The first floor opens to two bedrooms and a bathroom. Within the second bedroom, a staircase rises to a loft room. Gardens are predominantly to the front with a south facing aspect. On two levels, a decked seating area has steps down to an easy to maintain and enclosed artificial lawn with summerhouse. Off road parking for one car is to the rear of the home. This property dates back to the early 1900's and proves a popular location to reside due to the accessibility to a variety of conveniences including Primary & Secondary Schools, shops, countryside walks and frequent transportation links. Character features are found within the home including tall ceiling height, alcoves and ceiling covings. A well built home which is relatively maintenance-free so makes an ideal first purchase or perfect as a rental investment. The home is accessed from a service lane off Huddersfield Road and the property has full central heating along with double glazing. Sold with a freehold title, viewings can be organised by calling the Uppermill office today.Entrance VestibuleAccessed from a secure composite door into a useful vestibule. Door opens to the lounge.Lounge - 4.55m x 4.19m (14'11" x 13'8" Max.)With large double glazed window, tall ceiling height with ceiling coving, feature multi fuel stove with surround and alcoves. The lounge is a good size, heated with an ornate radiator and with solid wood flooring.Dining Room - 4.55m x 3.48m (14'11" x 11'5")With fitted carpeting, under stairs storage cupboard, radiator and double glazed door to the rear garden. The dining room has a feature period stove with alcoves, tall ceiling height and ceiling coving. Open to the kitchen.Kitchen - 3.83m x 2.04m (12'6" x 6'8")Fitted with wall and base units, coordinating work surfaces, Range style cooker with extractor hood, stainless steel sink and drainer, plumbed for a washing machine and dishwasher. A dual aspect is via side and rear double glazed windows.LandingWith fitted carpeting, radiator and useful storage cupboard.Bedroom - 4.55m x 4.19m (14'11" x 13'8")Two double glazed windows offer far reaching views to the front aspect and allow plenty of light with a southerly outlook. With fitted carpeting, vertical radiator and fitted wardrobes.Bedroom - 3.49m x 2.71m (11'5" x 8'10")With fitted carpeting, radiator, double glazed window and staircase to the loft room.Bathroom - 2.48m x 1.74m (8'1" x 5'8")Comprising modern three piece suite of low level wc, wash basin, p shape panelled bath with mains fed shower, tiled walls, obscured double glazed window and heated towel rail.Loft Room - 4.00m x 4.00m (13'1" x 13'1" Max.)Carpeted with two skylights to the front and rear. A useful addition which has a variety of uses to suit a prospective buyer.ExternallyTo the front of the home is a good size, south facing garden. Elevated and set back from Huddersfield Road, the garden is private with perimeter shrubbery and hedging. Featuring a timber decked area with steps down to an artificial lawn and leading to a timber built summerhouse. To the rear is a low maintenance patio with brick built storage sheds (formerly the outside wc) and a gravelled parking space for one car.Additional InformationTENURE: Freehold - Solicitor to confirm.GROUND RENT: n/aSERVICE CHARGE: n/aCOUNCIL BAND: B (£1829.62 per annum.)VIEWING ARRANGEMENTS: Strictly by appointment via Kirkham Property.
Interested in this property?
Council tax
First listed
YesterdayMarketed by
Kirkham Property - Uppermill 35 High Street Uppermill, Saddleworth OL3 6HSPlacebuzz mortgage repayment calculator
Monthly repayment
The Est. Mortgage is for a 25 years repayment mortgage based on a 10% deposit and a 5.5% annual interest. It is only intended as a guide. Make sure you obtain accurate figures from your lender before committing to any mortgage. Your home may be repossessed if you do not keep up repayments on a mortgage.
- Streetview
DISCLAIMER: Property descriptions and related information displayed on this page are marketing materials provided by Kirkham Property - Uppermill. Placebuzz does not warrant or accept any responsibility for the accuracy or completeness of the property descriptions or related information provided here and they do not constitute property particulars. Please contact Kirkham Property - Uppermill for full details and further information.





