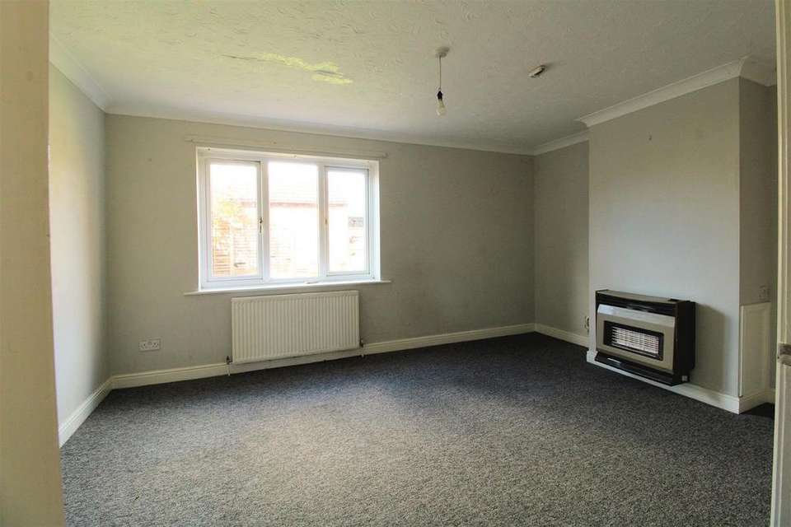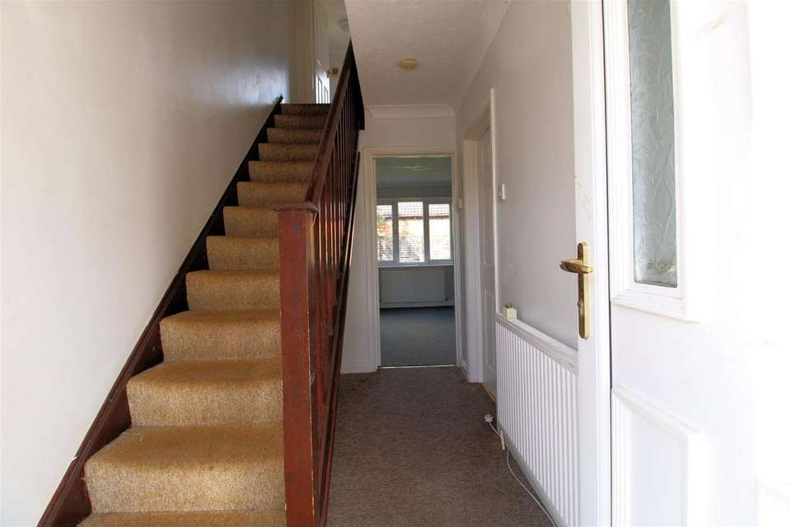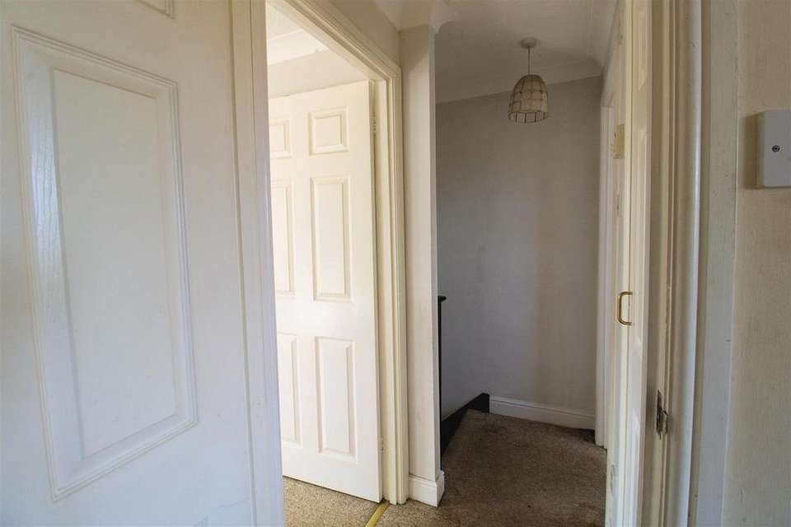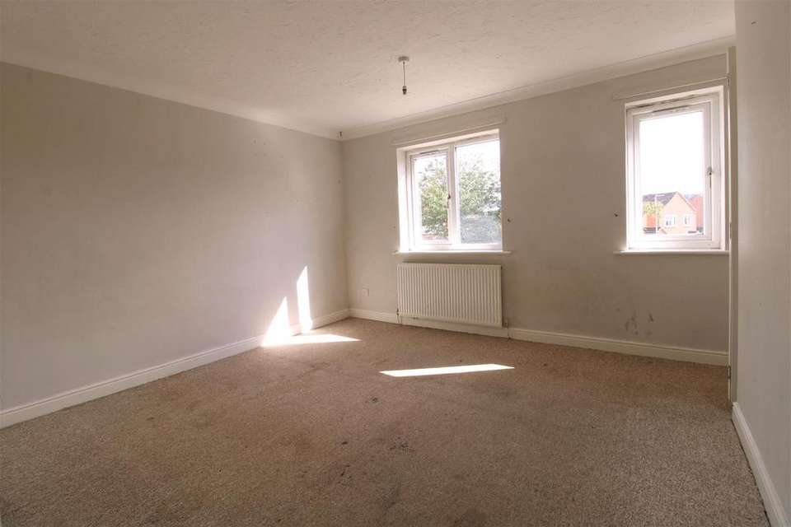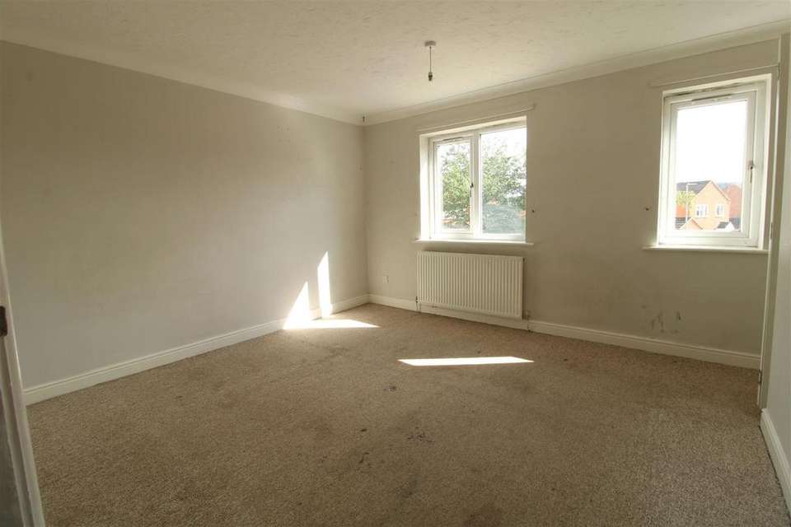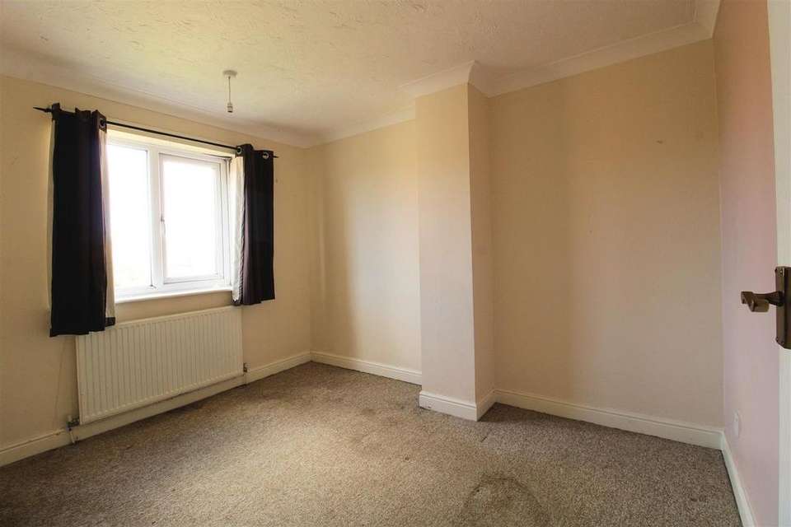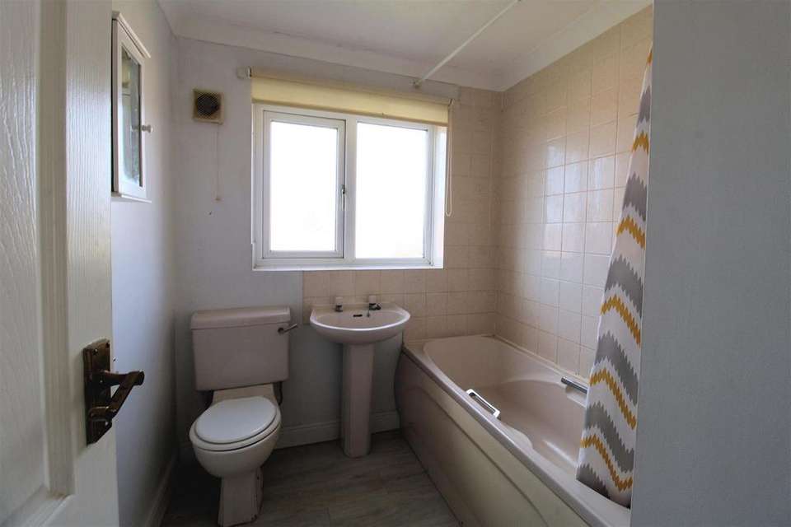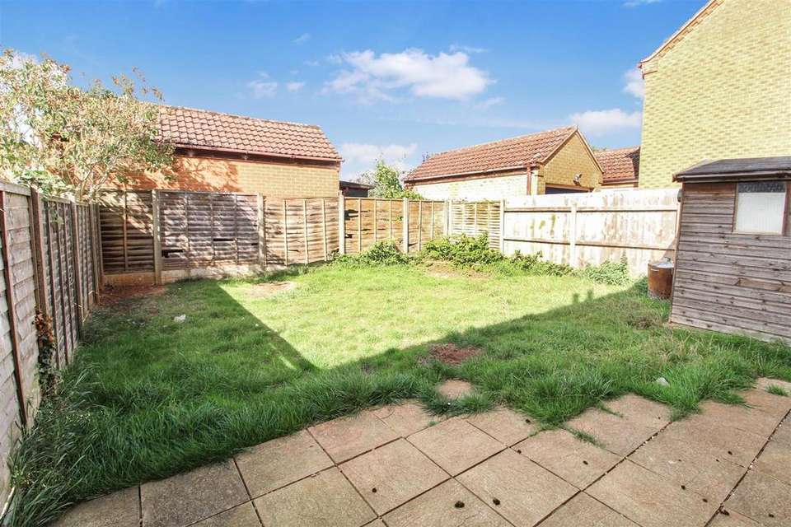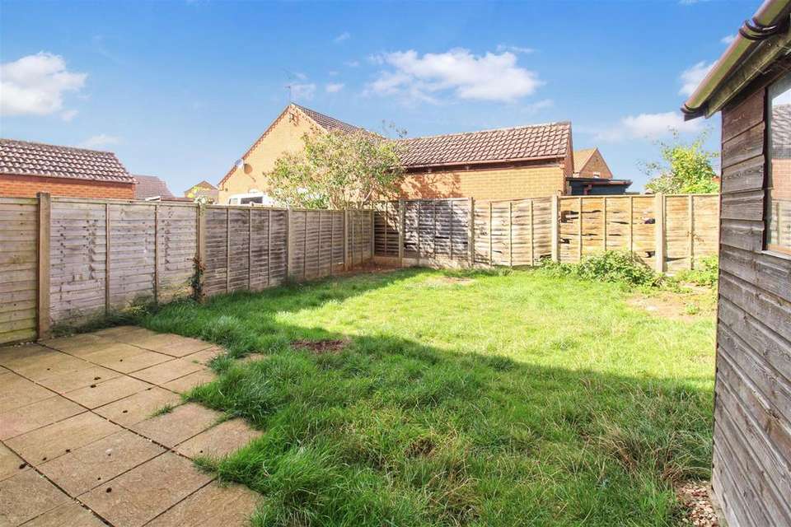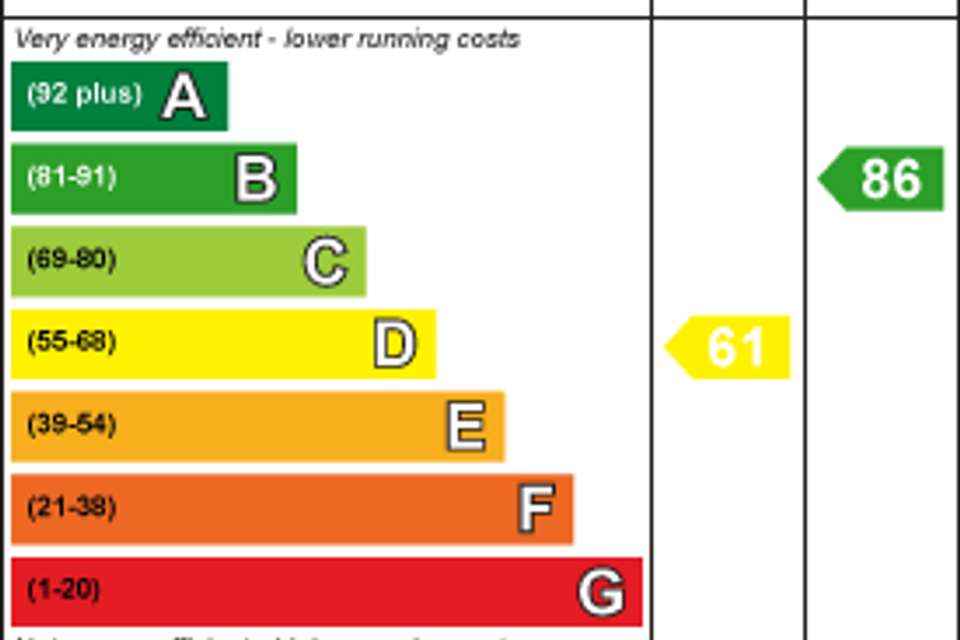2 bedroom semi-detached house for sale
semi-detached house
bedrooms
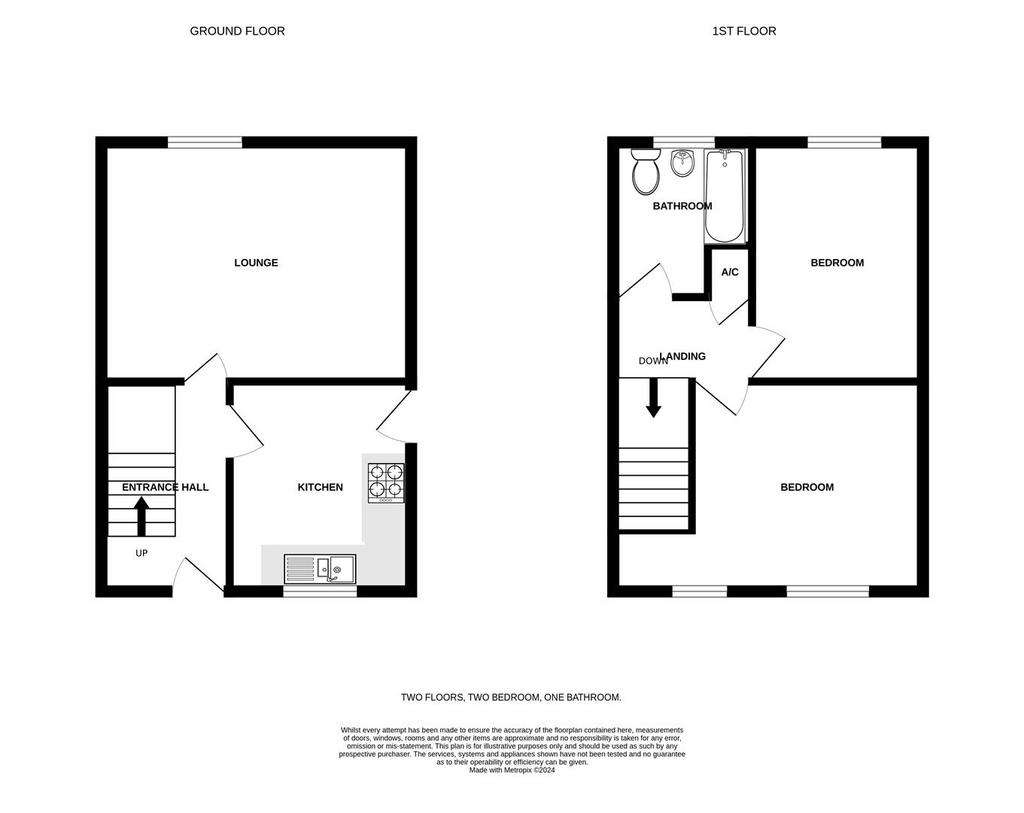
Property photos
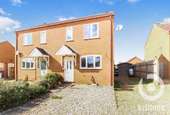
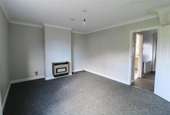
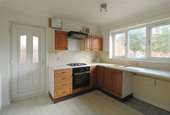
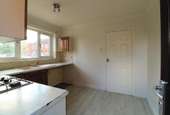
+10
Property description
Welcome to Wallace Twite Way, Dersingham, King's Lynn - a semi-detached house with great potential! This property boasts one reception room, two bedrooms, and one bathroom. Although in need of refurbishment, this house presents an exciting opportunity for those with a keen eye for renovation. Previously tenanted, it is an ideal buy-to-let investment or a rewarding project for those looking to create their dream home. Situated in a desirable and convenient location, this property offers easy access to local amenities, schools, and transport links, making it a practical choice for families or commuters. With parking available, convenience is at your doorstep. Don't miss out on the chance to put your stamp on this property with no upward chain, allowing for a smooth and hassle-free purchase. Embrace the potential of this house and turn it into the home you've always envisioned. Contact us today to arrange a viewing and start your journey towards owning this promising property in King's Lynn.
TWO BEDROOM SEMI-DETACHED HOUSE IN DESIRABLE AREA IN NEED OF REFURBISHMENT
Entrance Hall - 3.35m x 1.75m (11'0 x 5'9) - Fitted carpet, stairs leading to first floor. UPVC front door and double radiator.
Lounge - 4.62m x 3.53m (15'2 x 11'7 ) - Fitted carpet, wall mounted gas fire, with back boiler behind. Window to rear aspect. Double radiator.
Kitchen / Breakfast Room - 3.10m x 2.69m (10'2 x 8'10) - Range of base, wall and drawer units with worktop over. Integrated gas hob and oven underneath. One and half bowl sink with mixer tap over. Space for washing machine. Window to front aspect and door to side aspect. Wood effect flooring. Radiator.
Landing - 2.01m x 0.76m (6'7 x 2'6 ) - Leading to two bedrooms and the bathroom. Airing cupboard and loft access.
Bathroom - 2.29m x 1.93m (7'6 x 6'4 ) - Three piece suite comprising of pedestal hand wash basin, W.C and bath with electric shower over. Wood effect flooring. Obscured window to rear aspect.
Bedroom One - 3.58m x 3.40m (11'9 x 11'2 ) - Fitted carpet, built in wardrobe, two windows both to the front aspect. Radiator
Bedroom Two - 3.05m x 2.54m (10'0 x 8'4) - Fitted carpet, window to rear aspect. Radiator.
Front Garden - Laid to gravel for parking.
Rear Garden - Laid to lawn, with a wooden shed.
GAS CENTRAL HEATING
MOSTLY UPVC DOUBLE GLAZED
TWO BEDROOM SEMI-DETACHED HOUSE IN DESIRABLE AREA IN NEED OF REFURBISHMENT
Entrance Hall - 3.35m x 1.75m (11'0 x 5'9) - Fitted carpet, stairs leading to first floor. UPVC front door and double radiator.
Lounge - 4.62m x 3.53m (15'2 x 11'7 ) - Fitted carpet, wall mounted gas fire, with back boiler behind. Window to rear aspect. Double radiator.
Kitchen / Breakfast Room - 3.10m x 2.69m (10'2 x 8'10) - Range of base, wall and drawer units with worktop over. Integrated gas hob and oven underneath. One and half bowl sink with mixer tap over. Space for washing machine. Window to front aspect and door to side aspect. Wood effect flooring. Radiator.
Landing - 2.01m x 0.76m (6'7 x 2'6 ) - Leading to two bedrooms and the bathroom. Airing cupboard and loft access.
Bathroom - 2.29m x 1.93m (7'6 x 6'4 ) - Three piece suite comprising of pedestal hand wash basin, W.C and bath with electric shower over. Wood effect flooring. Obscured window to rear aspect.
Bedroom One - 3.58m x 3.40m (11'9 x 11'2 ) - Fitted carpet, built in wardrobe, two windows both to the front aspect. Radiator
Bedroom Two - 3.05m x 2.54m (10'0 x 8'4) - Fitted carpet, window to rear aspect. Radiator.
Front Garden - Laid to gravel for parking.
Rear Garden - Laid to lawn, with a wooden shed.
GAS CENTRAL HEATING
MOSTLY UPVC DOUBLE GLAZED
Interested in this property?
Council tax
First listed
2 days agoEnergy Performance Certificate
Marketed by
Brittons Estate Agents - Kings Lynn Sales 27-28 Tuesday Market Place Kings Lynn, Norfolk PE30 1JJPlacebuzz mortgage repayment calculator
Monthly repayment
The Est. Mortgage is for a 25 years repayment mortgage based on a 10% deposit and a 5.5% annual interest. It is only intended as a guide. Make sure you obtain accurate figures from your lender before committing to any mortgage. Your home may be repossessed if you do not keep up repayments on a mortgage.
- Streetview
DISCLAIMER: Property descriptions and related information displayed on this page are marketing materials provided by Brittons Estate Agents - Kings Lynn Sales. Placebuzz does not warrant or accept any responsibility for the accuracy or completeness of the property descriptions or related information provided here and they do not constitute property particulars. Please contact Brittons Estate Agents - Kings Lynn Sales for full details and further information.





