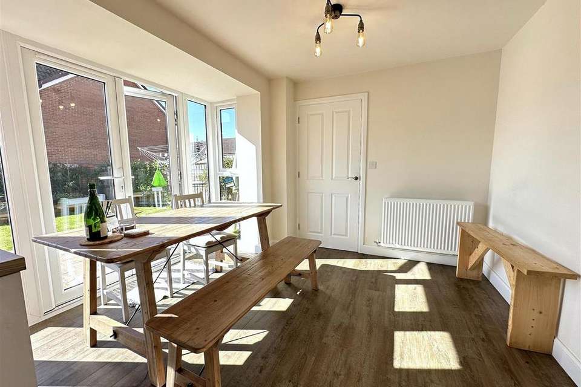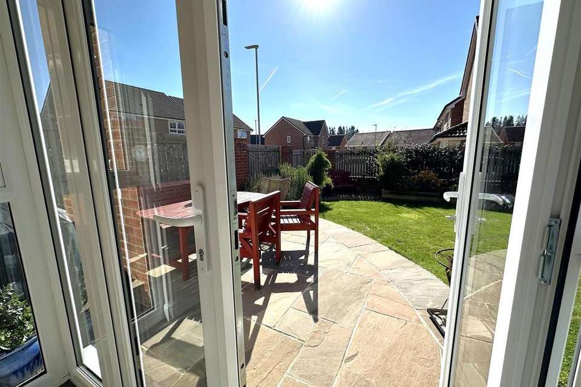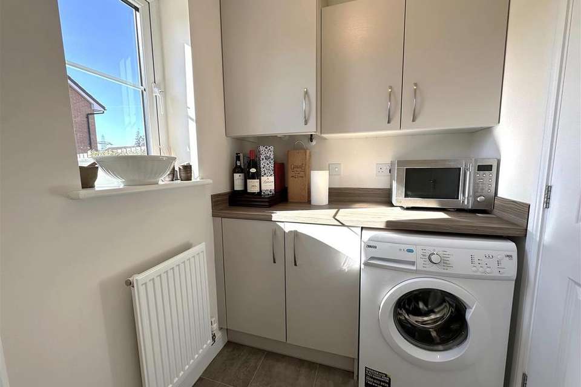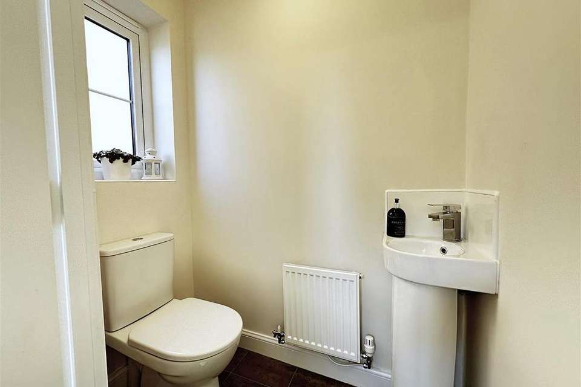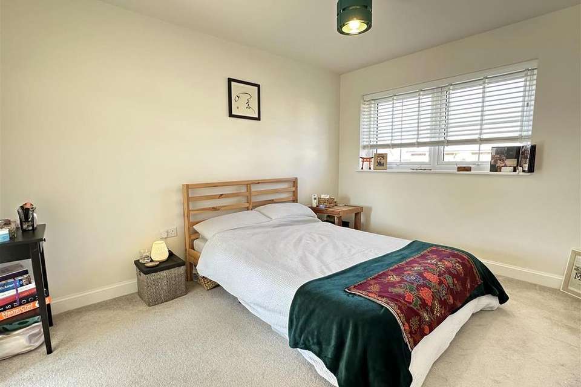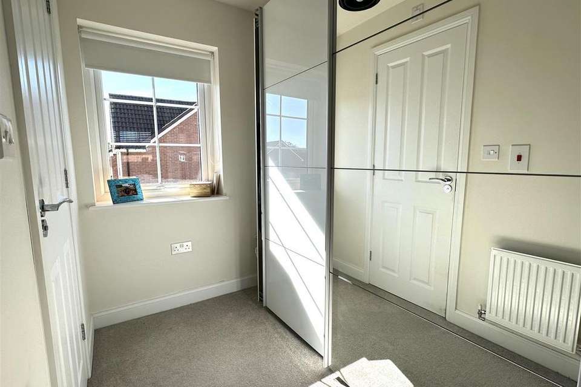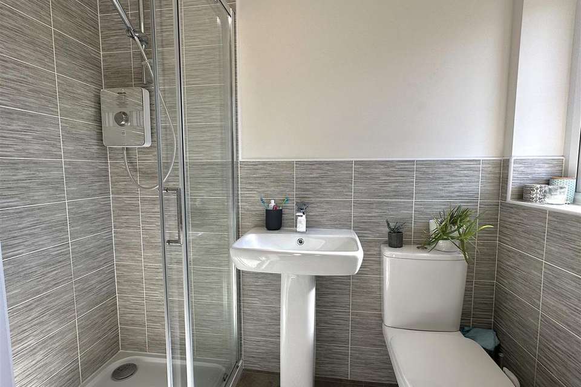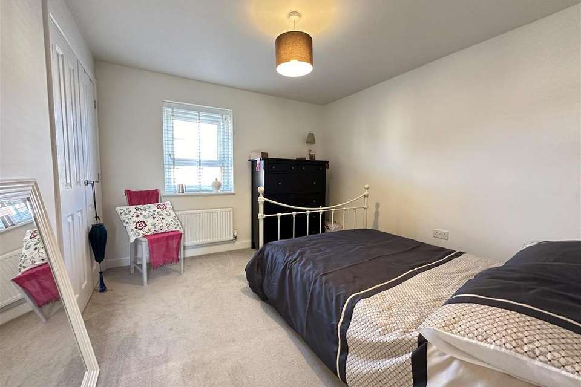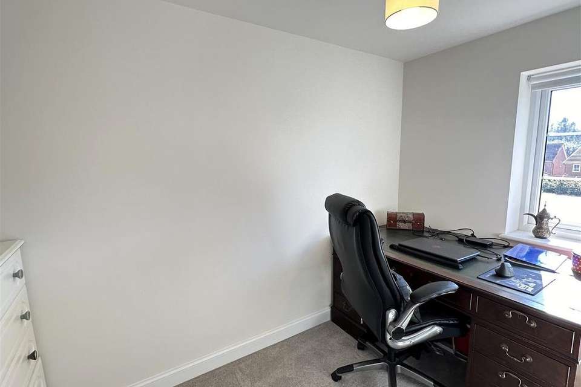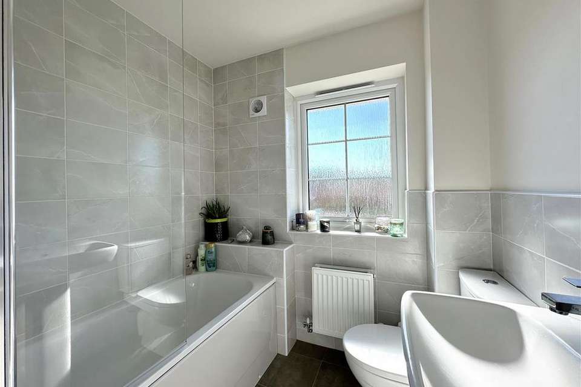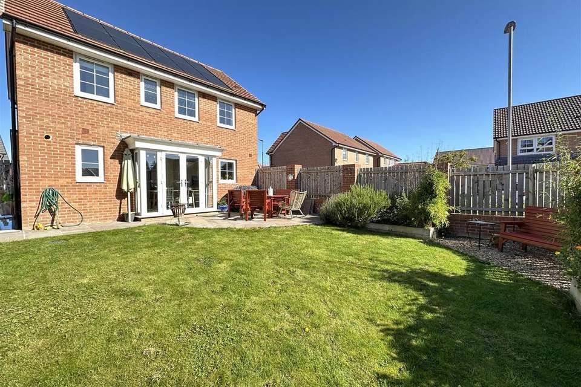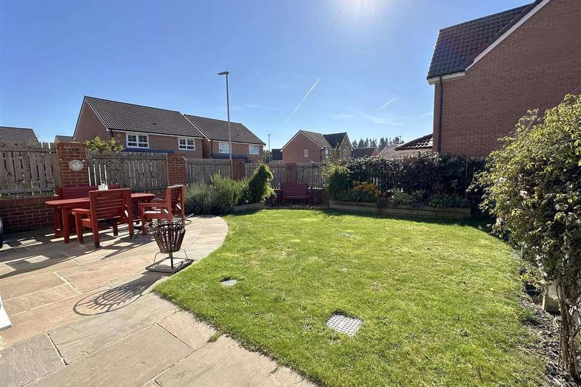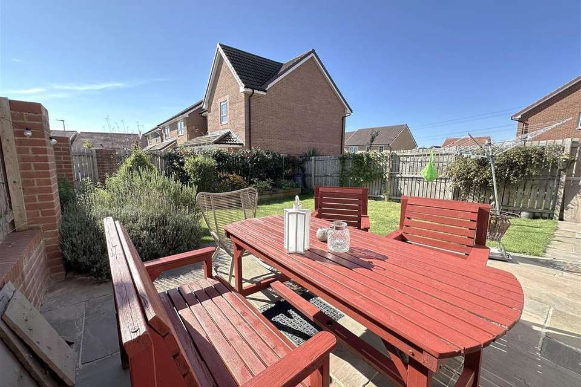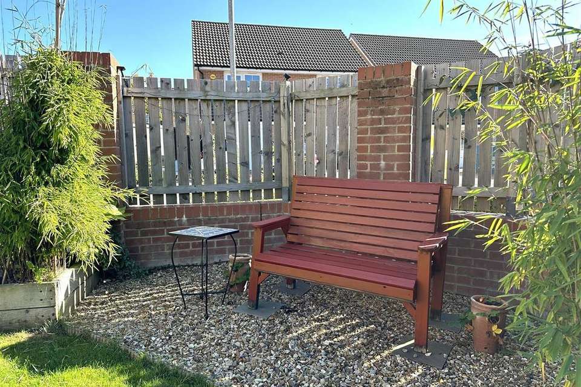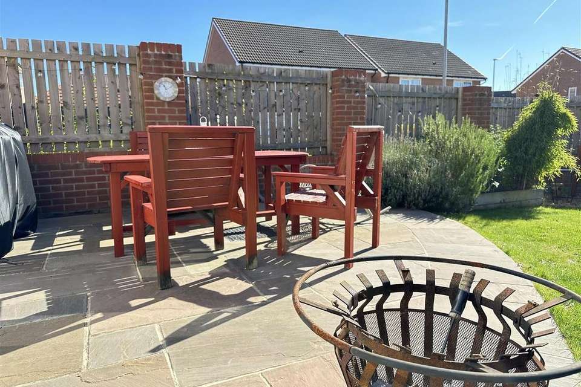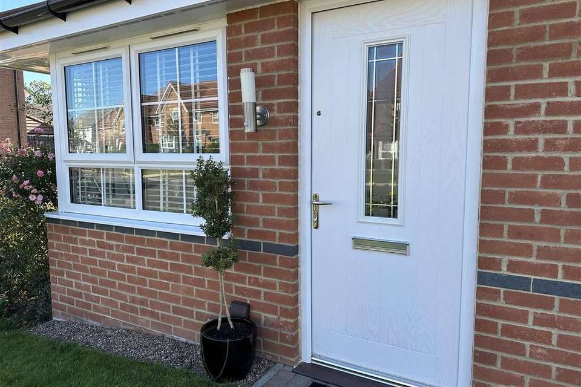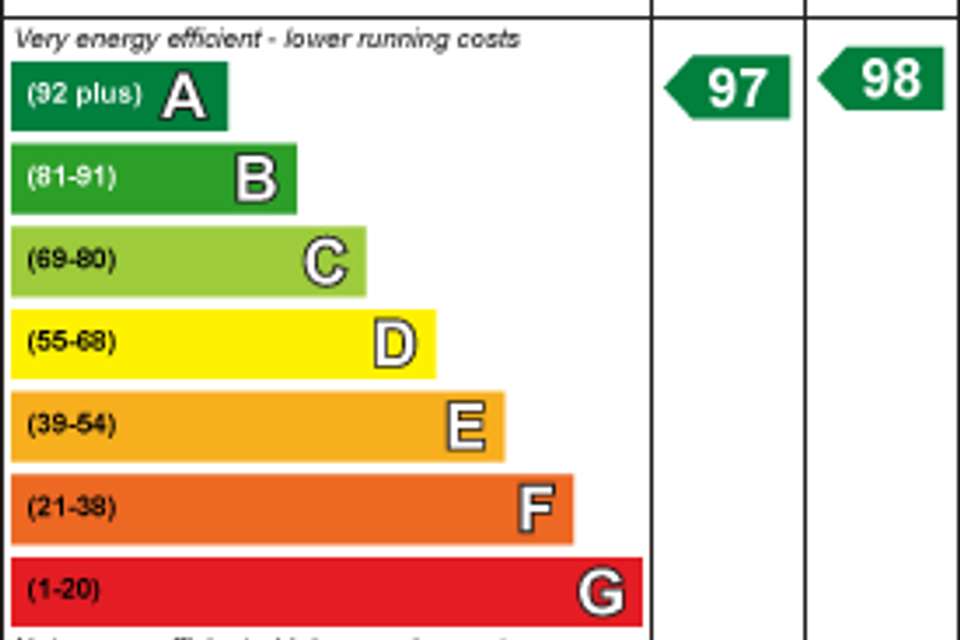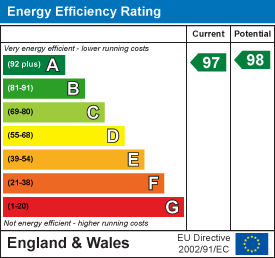3 bedroom detached house for sale
detached house
bedrooms
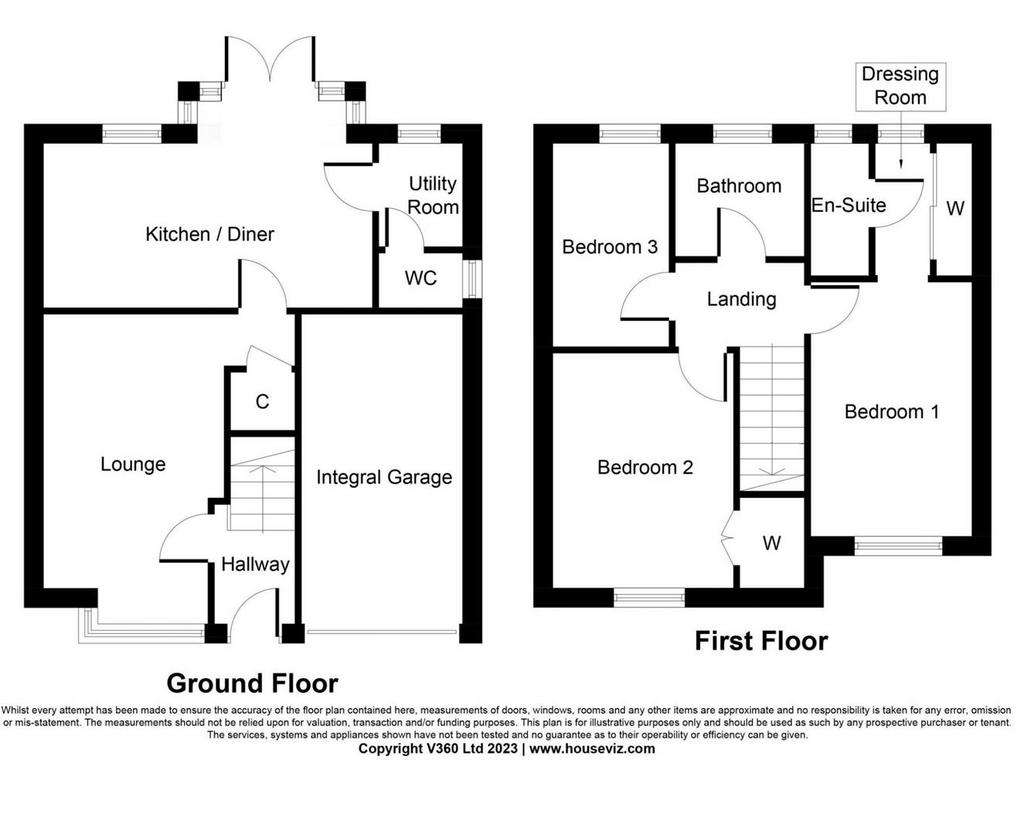
Property photos

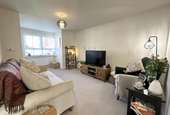
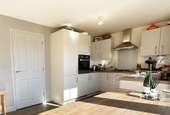
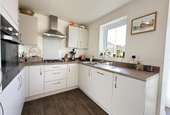
+17
Property description
Situated on a corner plot in a popular area of Yarm, this three bedroom detached house, designed by Barratt Homes to the "Derwent" design, offers spacious and modern living. The property features an integral garage and a block-paved driveway with space for two cars.
Upon entering the house, the hall leads into a lounge with a deep bay window. The kitchen/dining room is fitted with contemporary units and integrated appliances, including a gas hob, oven, dishwasher, and fridge/freezer. It also features a bay with double doors that open onto the rear garden. The kitchen is complemented by a utility room with matching fitted units and worktop, with space for a washing machine. A downstairs W/C adds to the convenience.
Upstairs, there are three well proportioned bedrooms. The master suite benefits from a dressing room and an ensuite shower room with a large shower cubicle and electric shower. Bedroom two includes fitted wardrobes, and there is a family bathroom with a shower over the bath. The property also boasts a dual heating system and solar panels, enhancing its energy efficiency.
Externally, the front of the property features a lawn and established borders, while the large lawned garden to the rear offers a perfect space for outdoor activities and entertaining, with a patio area and additional borders. A strip of land to the side presents the potential for extra parking, adding to the property's appeal.
Located in the highly sought after area of Yarm, this property is conveniently close to top performing schools, shops, Yarm Medical Centre, and Yarm Train Station. It also offers excellent access to the vibrant Yarm High Street, renowned for its array of bars, restaurants, cafes, and relaxing riverside walks. This house is ideal for those seeking a modern and well equipped home.
Hall -
Lounge - 5.18m x 3.05m (17'0" x 10'0") -
Kitchen/Dining Room - 5.16m x 3.33m > 2.49m (16'11" x 10'11" > 8'2") -
Utility Room - 1.63m x 1.50m (5'4" x 4'11") -
W/C - 1.57m x 1.50m (5'2" x 4'11") -
Landing -
Master Bedroom - 3.61m x 2.74m (11'10" x 9'0") -
Dressing Area - 2.08m x 1.65m (6'10" x 5'5") -
En-Suite - 2.08m x 1.17m (6'10" x 3'10") -
Bedroom Two - 3.38m x 3.07m (11'1" x 10'1") -
Bedroom Three - 1.80m x 3.25m (5'11" x 10'8") -
Bathroom - 1.88m x 1.91m (6'2" x 6'3") -
Upon entering the house, the hall leads into a lounge with a deep bay window. The kitchen/dining room is fitted with contemporary units and integrated appliances, including a gas hob, oven, dishwasher, and fridge/freezer. It also features a bay with double doors that open onto the rear garden. The kitchen is complemented by a utility room with matching fitted units and worktop, with space for a washing machine. A downstairs W/C adds to the convenience.
Upstairs, there are three well proportioned bedrooms. The master suite benefits from a dressing room and an ensuite shower room with a large shower cubicle and electric shower. Bedroom two includes fitted wardrobes, and there is a family bathroom with a shower over the bath. The property also boasts a dual heating system and solar panels, enhancing its energy efficiency.
Externally, the front of the property features a lawn and established borders, while the large lawned garden to the rear offers a perfect space for outdoor activities and entertaining, with a patio area and additional borders. A strip of land to the side presents the potential for extra parking, adding to the property's appeal.
Located in the highly sought after area of Yarm, this property is conveniently close to top performing schools, shops, Yarm Medical Centre, and Yarm Train Station. It also offers excellent access to the vibrant Yarm High Street, renowned for its array of bars, restaurants, cafes, and relaxing riverside walks. This house is ideal for those seeking a modern and well equipped home.
Hall -
Lounge - 5.18m x 3.05m (17'0" x 10'0") -
Kitchen/Dining Room - 5.16m x 3.33m > 2.49m (16'11" x 10'11" > 8'2") -
Utility Room - 1.63m x 1.50m (5'4" x 4'11") -
W/C - 1.57m x 1.50m (5'2" x 4'11") -
Landing -
Master Bedroom - 3.61m x 2.74m (11'10" x 9'0") -
Dressing Area - 2.08m x 1.65m (6'10" x 5'5") -
En-Suite - 2.08m x 1.17m (6'10" x 3'10") -
Bedroom Two - 3.38m x 3.07m (11'1" x 10'1") -
Bedroom Three - 1.80m x 3.25m (5'11" x 10'8") -
Bathroom - 1.88m x 1.91m (6'2" x 6'3") -
Interested in this property?
Council tax
First listed
TodayEnergy Performance Certificate
Marketed by
Gowland White - Yarm 101 High Street Yarm TS15 9BBPlacebuzz mortgage repayment calculator
Monthly repayment
The Est. Mortgage is for a 25 years repayment mortgage based on a 10% deposit and a 5.5% annual interest. It is only intended as a guide. Make sure you obtain accurate figures from your lender before committing to any mortgage. Your home may be repossessed if you do not keep up repayments on a mortgage.
- Streetview
DISCLAIMER: Property descriptions and related information displayed on this page are marketing materials provided by Gowland White - Yarm. Placebuzz does not warrant or accept any responsibility for the accuracy or completeness of the property descriptions or related information provided here and they do not constitute property particulars. Please contact Gowland White - Yarm for full details and further information.





