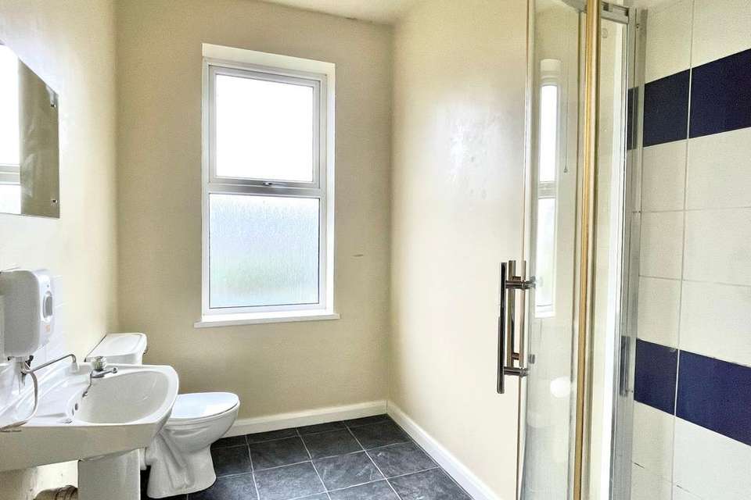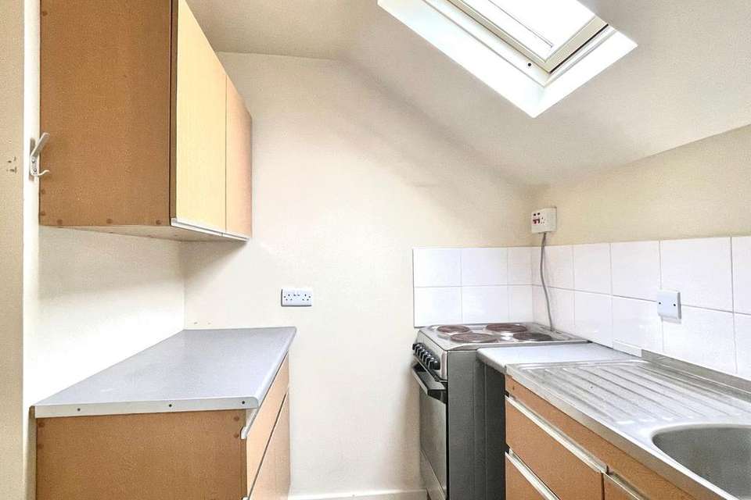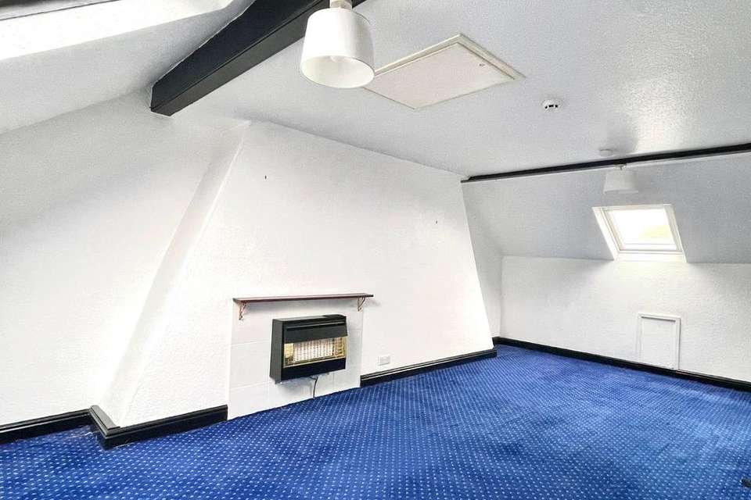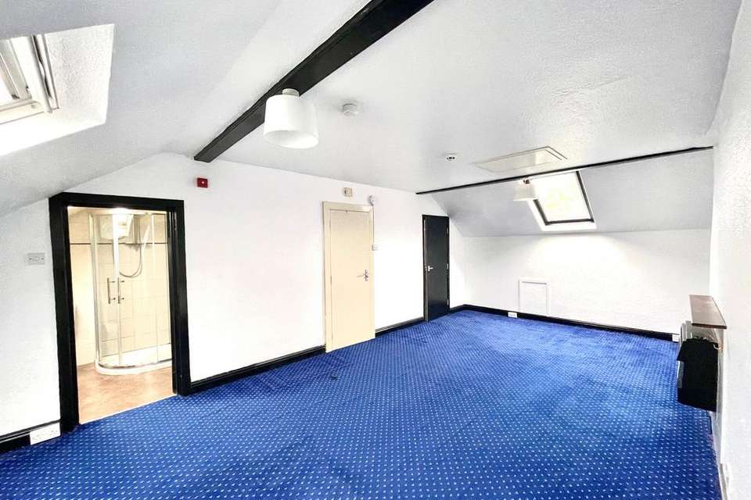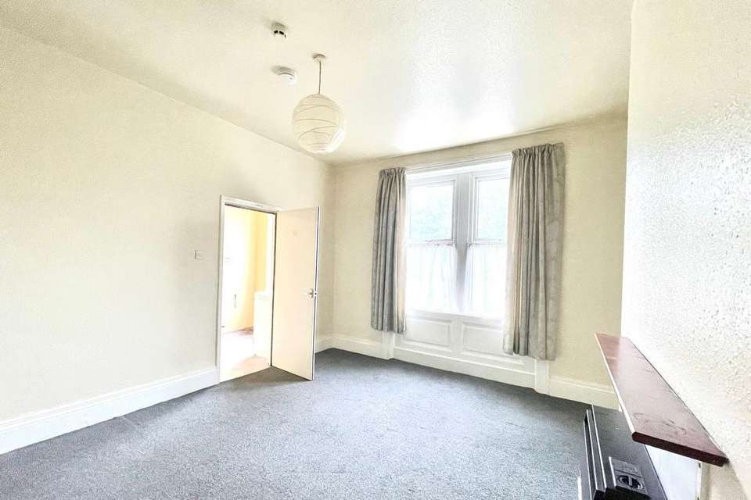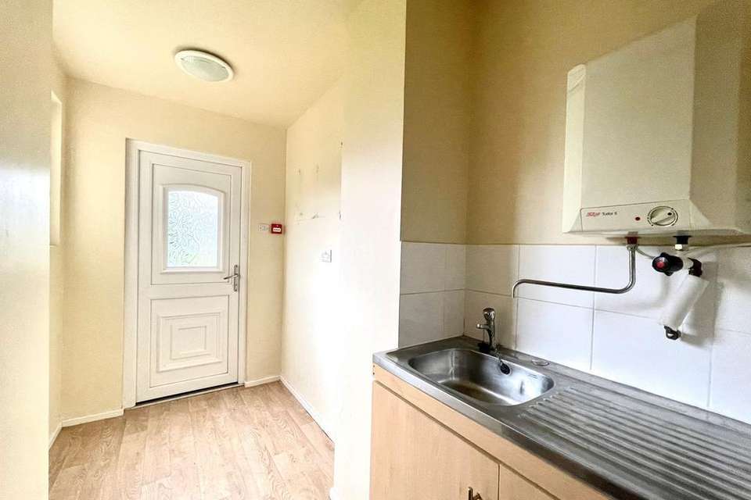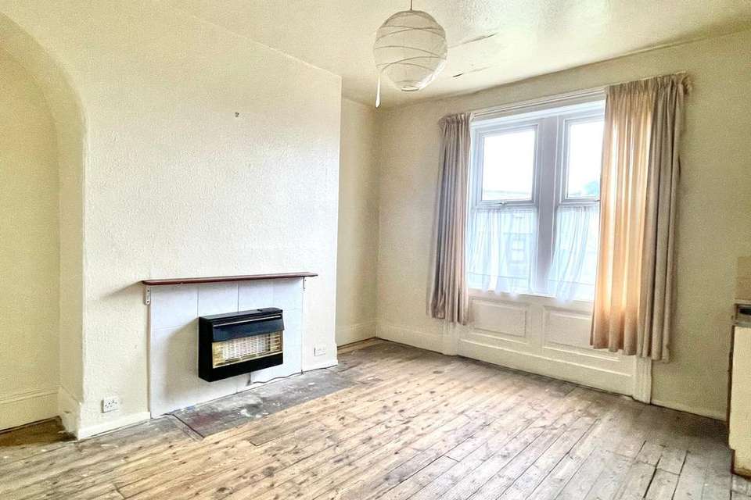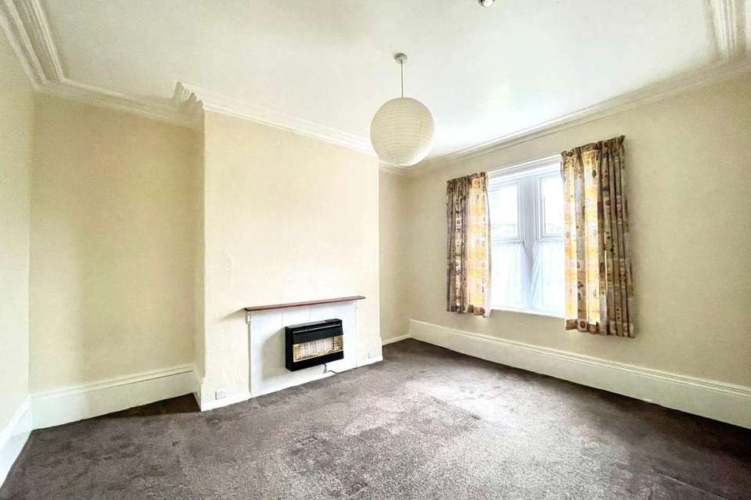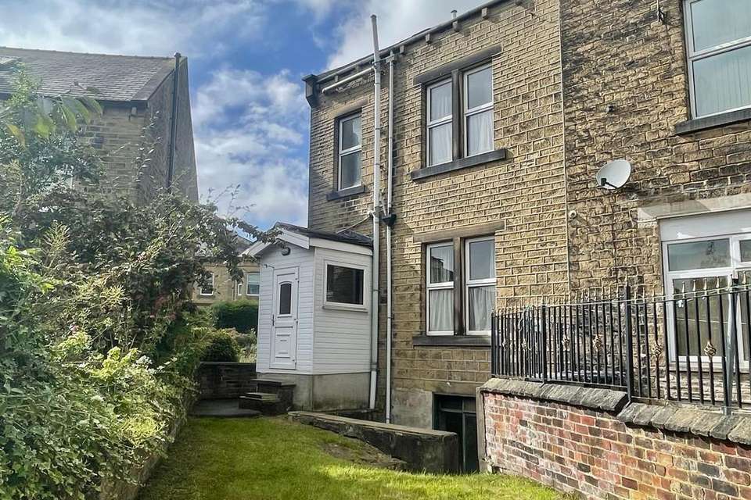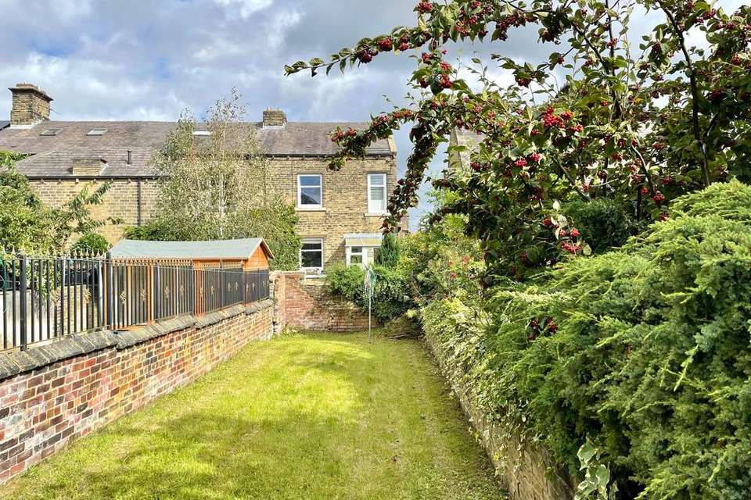4 bedroom semi-detached house for sale
semi-detached house
bedrooms
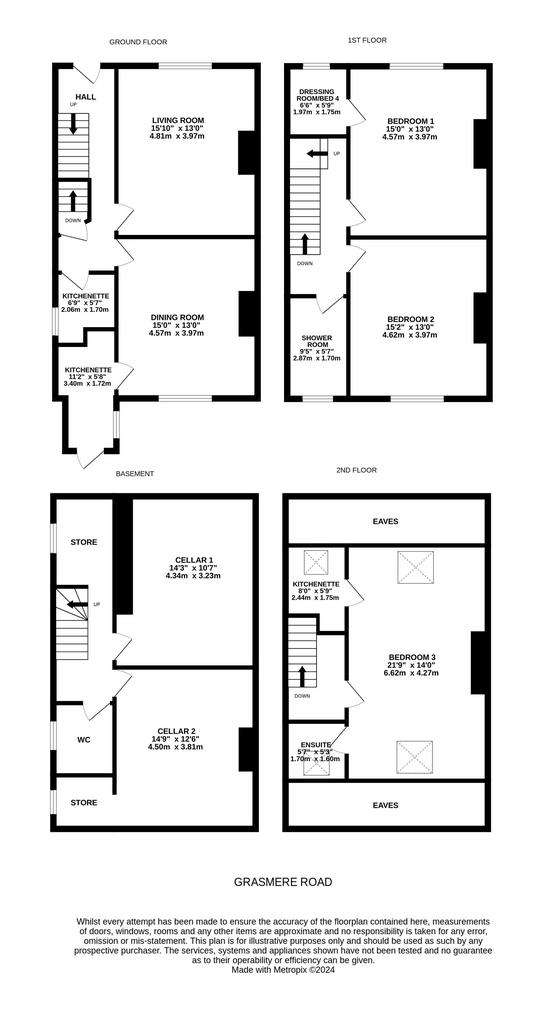
Property photos

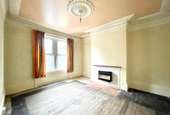
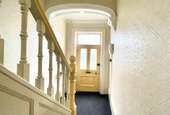
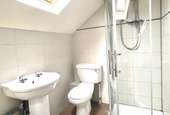
+10
Property description
Best and Final offers to be received by Monday 12 noon 21st October.Spacious stone built Victorian semi-detached house providing a generous level of well proportioned accommodation arranged over three floors together with basement and located in a most convenient and established residential area within walking distance of Greenhead Park, the Town Centre and accessible for J23 & J24 of the M62.The property is ideal for a family but will require general updating. Briefly comprising to the ground floor entrance hall, living room, dining room and two kitchenette’s. Basement with cellars. First floor landing leading to shower room, two double bedrooms one of which has a dressing room. Second floor attic bedroom with kitchenette and en-suite shower room.Externally there is off road parking to the front of the house and lawned garden at the rear.
EPC Rating: D Entrance Hall With timber panelled and etched glazed door with a further etched window above providing additional natural light, there is ceiling coving, two ceiling light points, feature arch at the foot of the staircase, deep skirting boards and to one side a spindle staircase rises to the first floor. From the hallway access can be gained to the following rooms :- Living Room (3.96m x 4.83m) A well proportioned reception room with PVCu double glazed windows, decorative ceiling rose, ceiling coving, deep skirting boards and a chimney breast with wall mounted gas fire. Dining Room (3.96m x 4.57m) With a ceiling light point, ceiling coving, deep skirting boards, chimney breast will wall mounted gas fire. Kitchen (1.73m x 3.4m) This is situated to the rear of the property and has a PVCu double glazed window, PVCu and frosted double glazed door, two ceiling light points and fitted with a single drainer stainless steel sink with base cupboard. Kitchenette (1.7m x 2.06m) This is situated to the rear of the kitchen and accessed from the hallway. There is a PVCu double glazed window, ceiling light point, part tiled walls and fitted with single drainer stainless steel sink with base cupboard. Basement - Cellar One This has the electric meters and consumer units for the property and are individual to each flat as the property has previously been used as five flats. Cellar Two (4.5m x 3.81m) With store room off. W.C (1.75m x 1.83m) With a low flush w.c. Store Room (1.83m x 2.57m) This is situated adjacent to cellar 1. First Floor Landing With a frosted PVCu double glazed window, ceiling light point, ceiling coving and spindle staircase rising to the second floor. From the landing access can be gained to the following rooms:- Bedroom One (3.96m x 4.57m) A double room situated to the front of the property and having a PVCu double glazed window, ceiling light point and chimney breast with wall mounted gas fire. To one side a door gives access to a dressing room. Dressing Room/Bedroom Four (1.75m x 1.98m) With a PVCu double glazed window, ceiling light point and currently fitted with a single drainer stainless steel sink with base cupboard. Bedroom Two (3.96m x 4.62m) A double room situated to the rear of the property and having a PVCu double glazed window, ceiling light point, chimney breast with wall mounted gas fire and in one corner there is a single drainer stainless steel sink with base cupboard. Shower Room (1.7m x 2.87m) With frosted PVCu double glazed window, ceiling light point and fitted with a suite comprising pedestal wash basin, low flush w.c. and a corner shower cubicle with Mira electric shower fitting. Second Floor Landing with a PVCu double glazed window, ceiling light point and door opening into bedroom three. Bedroom Three (4.27m x 6.63m) A large double room with velux double glazed window to both front and rear elevations, there are two ceiling light points and to one side there are doors giving access to a kitchenette and en-suite shower room. Kitchenette (1.75m x 2.44m) With a velux double glazed window and fitted with base and wall cupboards, drawers, work tops, there is an electric cooker point and an inset single drainer stainless steel sink with chrome monobloc tap. En-Suite Shower Room (1.6m x 1.7m) With a velux double glazed window, part tiled walls and fitted with a suite comprising pedestal wash basin, low flush w.c. and corner shower cubicle with Mira electric shower fitting. External Parking To the front of the property there is a tarmac parking area which spans the width of the house. Gardens To the right hand side of the property there is a tarmac pathway leading to a lawned garden. Additional Details The property has PVCu double glazing Directions Using satellite navigation enter the postcode HD1 4LH
EPC Rating: D Entrance Hall With timber panelled and etched glazed door with a further etched window above providing additional natural light, there is ceiling coving, two ceiling light points, feature arch at the foot of the staircase, deep skirting boards and to one side a spindle staircase rises to the first floor. From the hallway access can be gained to the following rooms :- Living Room (3.96m x 4.83m) A well proportioned reception room with PVCu double glazed windows, decorative ceiling rose, ceiling coving, deep skirting boards and a chimney breast with wall mounted gas fire. Dining Room (3.96m x 4.57m) With a ceiling light point, ceiling coving, deep skirting boards, chimney breast will wall mounted gas fire. Kitchen (1.73m x 3.4m) This is situated to the rear of the property and has a PVCu double glazed window, PVCu and frosted double glazed door, two ceiling light points and fitted with a single drainer stainless steel sink with base cupboard. Kitchenette (1.7m x 2.06m) This is situated to the rear of the kitchen and accessed from the hallway. There is a PVCu double glazed window, ceiling light point, part tiled walls and fitted with single drainer stainless steel sink with base cupboard. Basement - Cellar One This has the electric meters and consumer units for the property and are individual to each flat as the property has previously been used as five flats. Cellar Two (4.5m x 3.81m) With store room off. W.C (1.75m x 1.83m) With a low flush w.c. Store Room (1.83m x 2.57m) This is situated adjacent to cellar 1. First Floor Landing With a frosted PVCu double glazed window, ceiling light point, ceiling coving and spindle staircase rising to the second floor. From the landing access can be gained to the following rooms:- Bedroom One (3.96m x 4.57m) A double room situated to the front of the property and having a PVCu double glazed window, ceiling light point and chimney breast with wall mounted gas fire. To one side a door gives access to a dressing room. Dressing Room/Bedroom Four (1.75m x 1.98m) With a PVCu double glazed window, ceiling light point and currently fitted with a single drainer stainless steel sink with base cupboard. Bedroom Two (3.96m x 4.62m) A double room situated to the rear of the property and having a PVCu double glazed window, ceiling light point, chimney breast with wall mounted gas fire and in one corner there is a single drainer stainless steel sink with base cupboard. Shower Room (1.7m x 2.87m) With frosted PVCu double glazed window, ceiling light point and fitted with a suite comprising pedestal wash basin, low flush w.c. and a corner shower cubicle with Mira electric shower fitting. Second Floor Landing with a PVCu double glazed window, ceiling light point and door opening into bedroom three. Bedroom Three (4.27m x 6.63m) A large double room with velux double glazed window to both front and rear elevations, there are two ceiling light points and to one side there are doors giving access to a kitchenette and en-suite shower room. Kitchenette (1.75m x 2.44m) With a velux double glazed window and fitted with base and wall cupboards, drawers, work tops, there is an electric cooker point and an inset single drainer stainless steel sink with chrome monobloc tap. En-Suite Shower Room (1.6m x 1.7m) With a velux double glazed window, part tiled walls and fitted with a suite comprising pedestal wash basin, low flush w.c. and corner shower cubicle with Mira electric shower fitting. External Parking To the front of the property there is a tarmac parking area which spans the width of the house. Gardens To the right hand side of the property there is a tarmac pathway leading to a lawned garden. Additional Details The property has PVCu double glazing Directions Using satellite navigation enter the postcode HD1 4LH
Interested in this property?
Council tax
First listed
Last weekMarketed by
Simon Blyth Estate Agents - Huddersfield 26 Lidget Street Lindley HD3 3JPPlacebuzz mortgage repayment calculator
Monthly repayment
The Est. Mortgage is for a 25 years repayment mortgage based on a 10% deposit and a 5.5% annual interest. It is only intended as a guide. Make sure you obtain accurate figures from your lender before committing to any mortgage. Your home may be repossessed if you do not keep up repayments on a mortgage.
- Streetview
DISCLAIMER: Property descriptions and related information displayed on this page are marketing materials provided by Simon Blyth Estate Agents - Huddersfield. Placebuzz does not warrant or accept any responsibility for the accuracy or completeness of the property descriptions or related information provided here and they do not constitute property particulars. Please contact Simon Blyth Estate Agents - Huddersfield for full details and further information.





