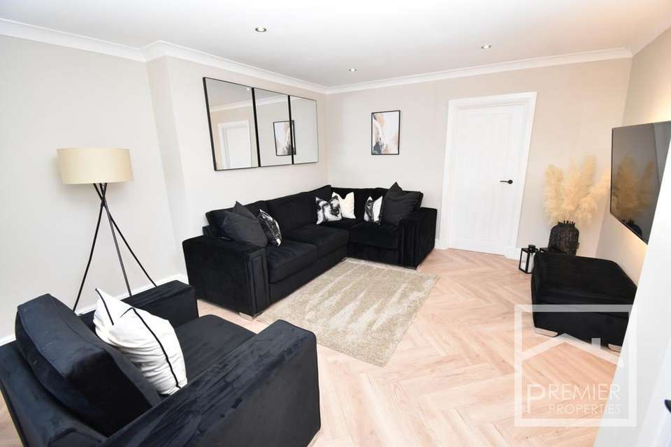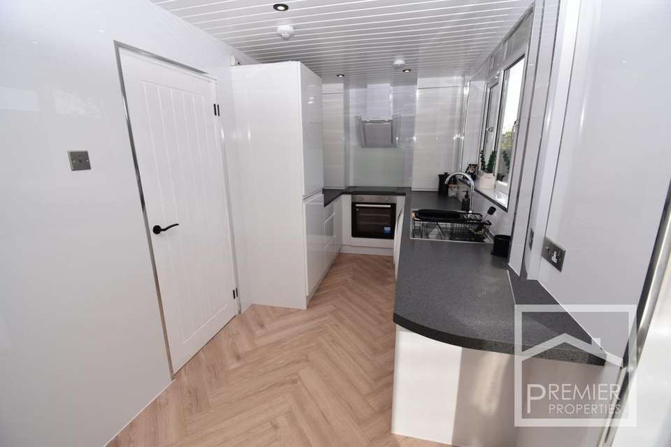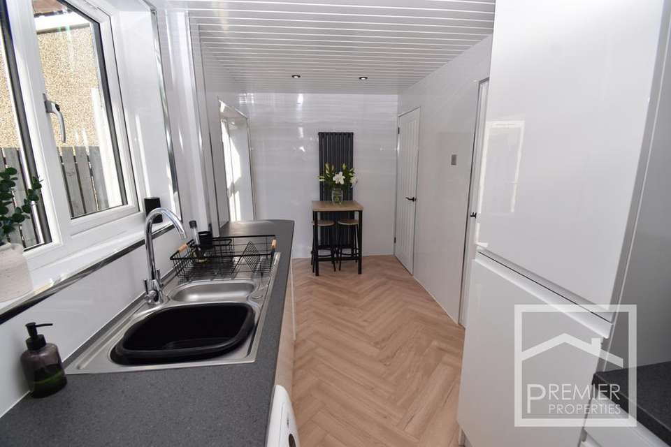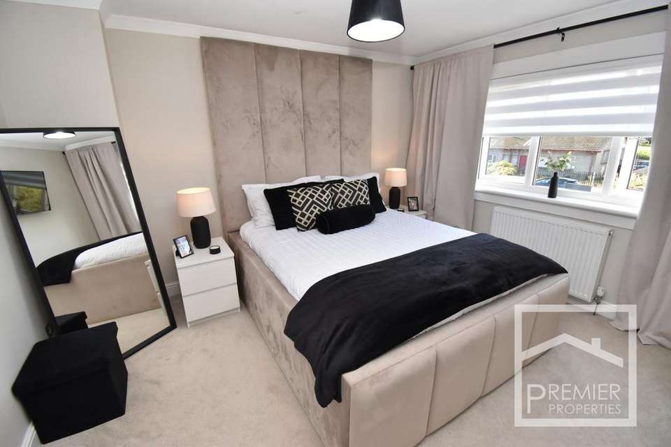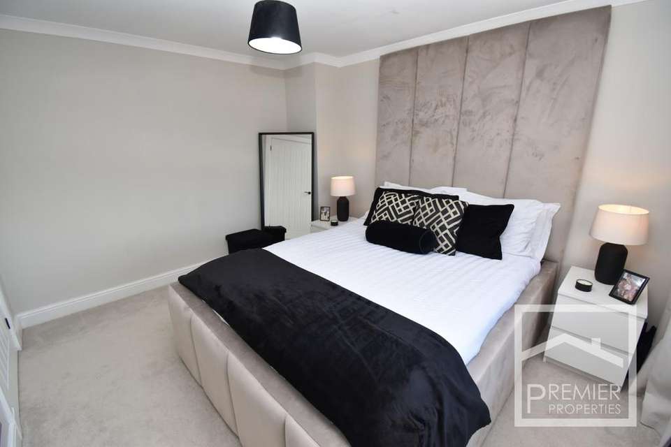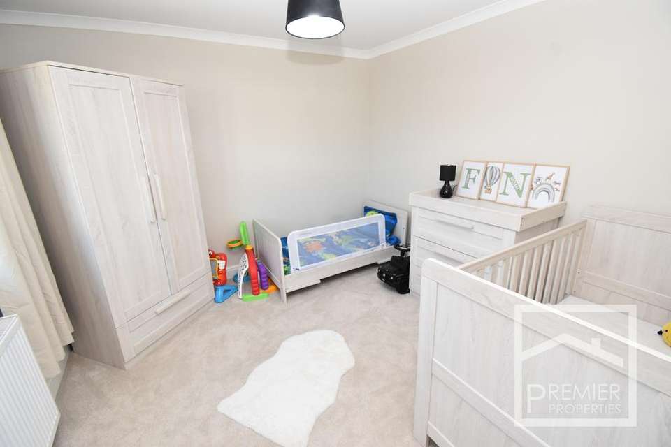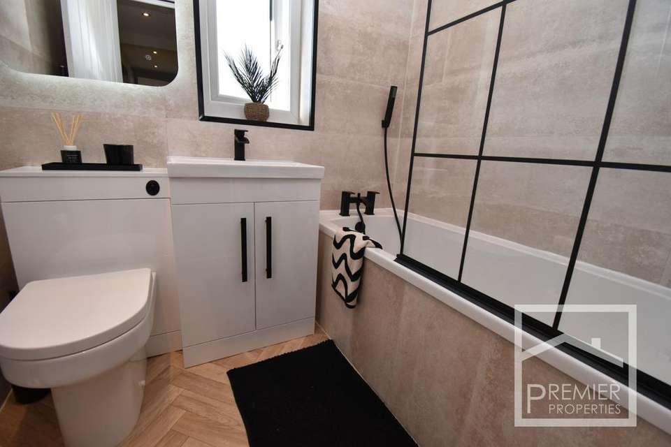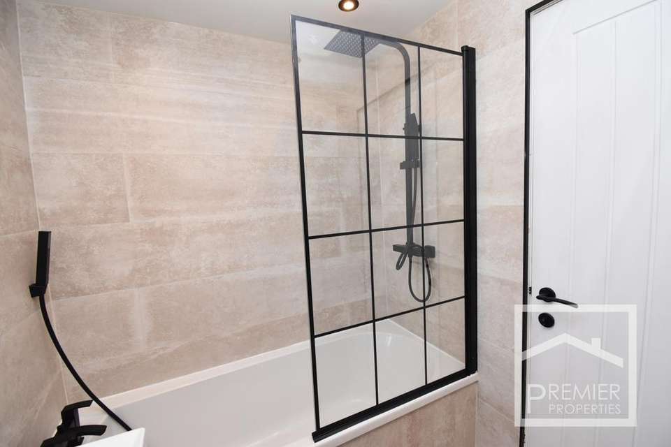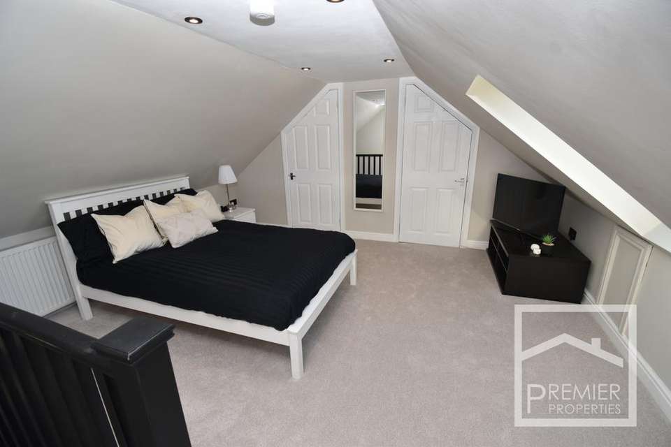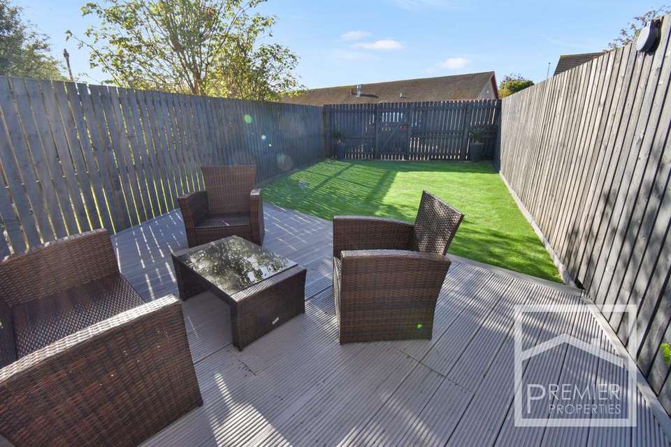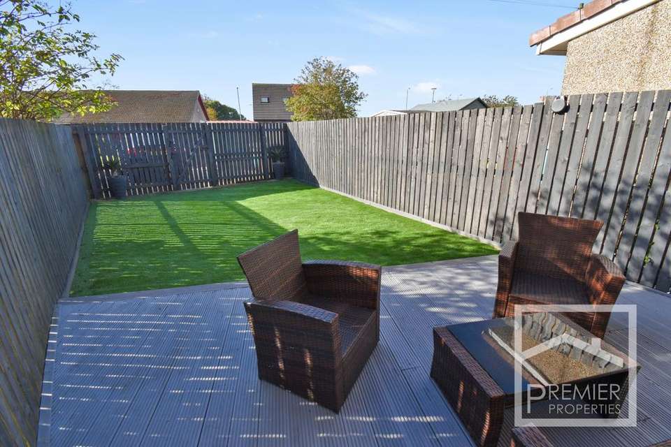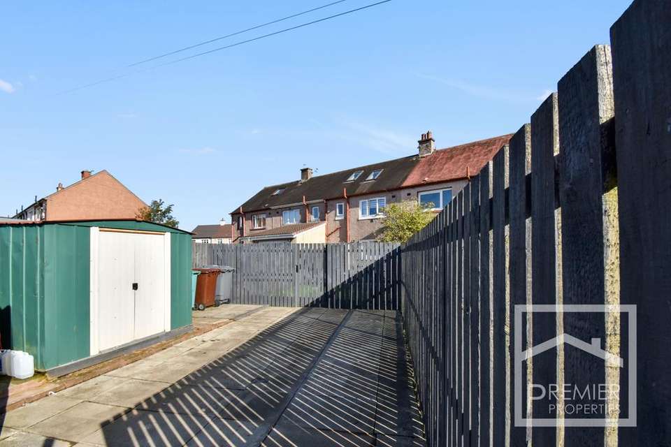2 bedroom terraced house for sale
terraced house
bedrooms
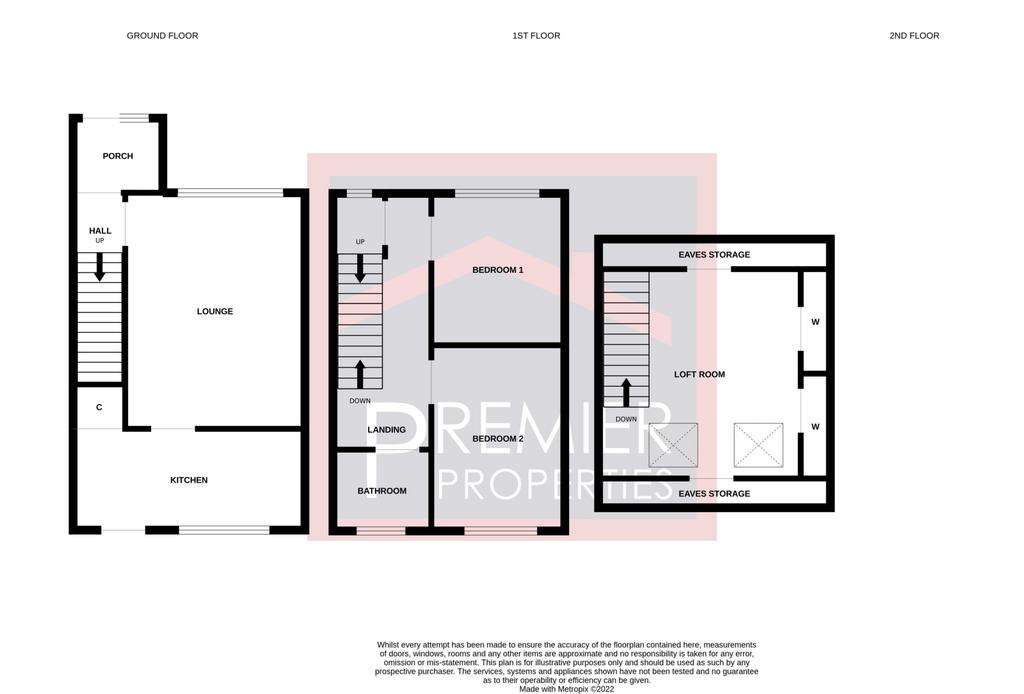
Property photos

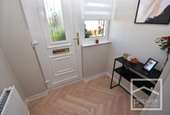
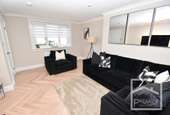
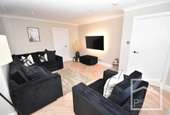
+12
Property description
Presented to the market in tremendous order throughout is this extremely spacious mid-terrace villa which is set within a convenient pocket of Tannochside, Uddingston.
Enjoying recent refurbishment carried out by the current owners and enjoying many excellent features including a fully floored loft room and a south facing rear garden with driveway we strongly recommened immediate internal viewing of this exceptional property.
Accommodation:The accommodation on the ground floor comprises of an entrance porch, hallway, a spacious lounge and a stunning kitchen with high gloss units and integrated appliances. The first floor comprises of two double bedrooms and a newly fitted family bathroom with three piece suite. The fully floored and lined attic space can then be found on the third level.
Further benefits are gas c.h., double glazing and a south facing rear garden which also allows for off-street parking.
Amenities:
The village of Uddingston is highly regarded for its excellent main street where you can find the majority of every day shopping needs, a great choice of restaurants, pubs and bistros. The property is located within popular school catchments with Tannochside and Aitkenhead primary is nearby. Regular bus and train services are available from Motherwell and Uddingston to the surrounding towns and cities including Glasgow and Edinburgh. The M8 and M74 motorways provides excellent access to the central belt linking the surrounding towns and cities. Sports facilities are in abundance within the area and include sports and leisure centres, golf courses, swimming pools and country parks.
Property additional info
Lounge: 13' 2" x 15' 11" (4.01m x 4.85m)
Kitchen diner: 16' 7" x 6' 6" (5.05m x 1.98m)
Bedroom 1: 10' 1" x 10' 2" (3.07m x 3.10m)
Bedroom 2: 10' 1" x 11' 11" (3.07m x 3.63m)
Bathroom: 6' 4" x 5' 5" (1.93m x 1.65m)
Loft room: 14' 4" x 14' 2" (4.37m x 4.32m)
Loft room access by staircase from landing currently used as a bedroom with gas central heating built-in wardrobes and storage space and 2 'velux' style windows to the rear
Construction materials used: Brick and block.
Roof type: Slate tiles.
Water source: Direct mains water.
Electricity source: National Grid.
Sewerage arrangements: Standard UK domestic.
Heating Supply: Central heating (gas).
Flooded in the last 5 years: No.
Does the property have required access (easements, servitudes, or wayleaves)?
Yes.
Do any public rights of way affect your your property or its grounds?
No.
Parking Availability: Yes.
Enjoying recent refurbishment carried out by the current owners and enjoying many excellent features including a fully floored loft room and a south facing rear garden with driveway we strongly recommened immediate internal viewing of this exceptional property.
Accommodation:The accommodation on the ground floor comprises of an entrance porch, hallway, a spacious lounge and a stunning kitchen with high gloss units and integrated appliances. The first floor comprises of two double bedrooms and a newly fitted family bathroom with three piece suite. The fully floored and lined attic space can then be found on the third level.
Further benefits are gas c.h., double glazing and a south facing rear garden which also allows for off-street parking.
Amenities:
The village of Uddingston is highly regarded for its excellent main street where you can find the majority of every day shopping needs, a great choice of restaurants, pubs and bistros. The property is located within popular school catchments with Tannochside and Aitkenhead primary is nearby. Regular bus and train services are available from Motherwell and Uddingston to the surrounding towns and cities including Glasgow and Edinburgh. The M8 and M74 motorways provides excellent access to the central belt linking the surrounding towns and cities. Sports facilities are in abundance within the area and include sports and leisure centres, golf courses, swimming pools and country parks.
Property additional info
Lounge: 13' 2" x 15' 11" (4.01m x 4.85m)
Kitchen diner: 16' 7" x 6' 6" (5.05m x 1.98m)
Bedroom 1: 10' 1" x 10' 2" (3.07m x 3.10m)
Bedroom 2: 10' 1" x 11' 11" (3.07m x 3.63m)
Bathroom: 6' 4" x 5' 5" (1.93m x 1.65m)
Loft room: 14' 4" x 14' 2" (4.37m x 4.32m)
Loft room access by staircase from landing currently used as a bedroom with gas central heating built-in wardrobes and storage space and 2 'velux' style windows to the rear
Construction materials used: Brick and block.
Roof type: Slate tiles.
Water source: Direct mains water.
Electricity source: National Grid.
Sewerage arrangements: Standard UK domestic.
Heating Supply: Central heating (gas).
Flooded in the last 5 years: No.
Does the property have required access (easements, servitudes, or wayleaves)?
Yes.
Do any public rights of way affect your your property or its grounds?
No.
Parking Availability: Yes.
Interested in this property?
Council tax
First listed
YesterdayMarketed by
Premier Properties - Uddingston 7a Church Street Uddingston, Glasgow G71 7PTPlacebuzz mortgage repayment calculator
Monthly repayment
The Est. Mortgage is for a 25 years repayment mortgage based on a 10% deposit and a 5.5% annual interest. It is only intended as a guide. Make sure you obtain accurate figures from your lender before committing to any mortgage. Your home may be repossessed if you do not keep up repayments on a mortgage.
- Streetview
DISCLAIMER: Property descriptions and related information displayed on this page are marketing materials provided by Premier Properties - Uddingston. Placebuzz does not warrant or accept any responsibility for the accuracy or completeness of the property descriptions or related information provided here and they do not constitute property particulars. Please contact Premier Properties - Uddingston for full details and further information.





