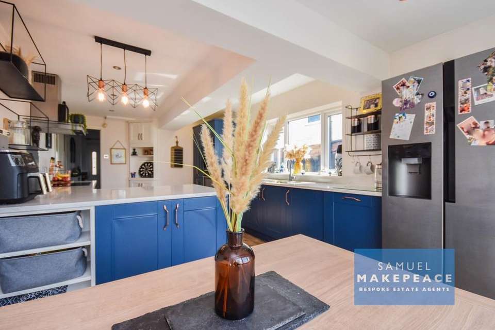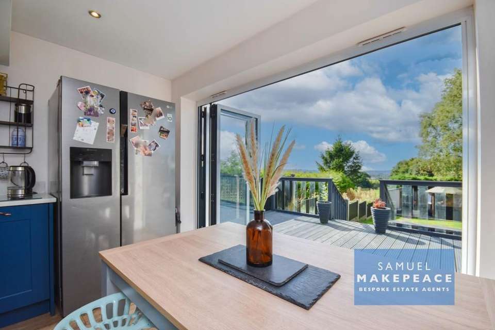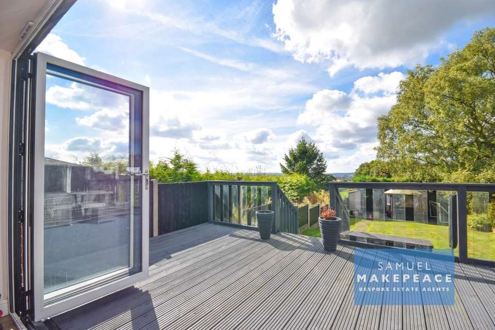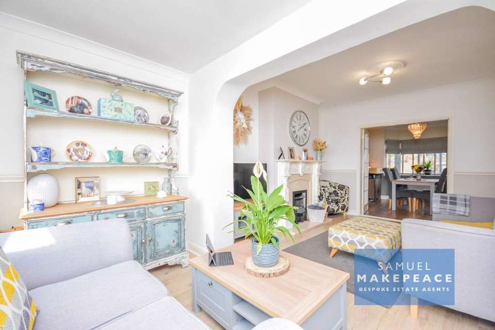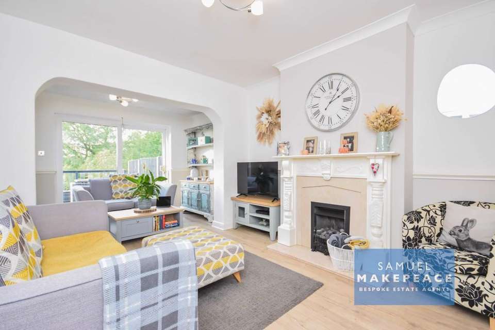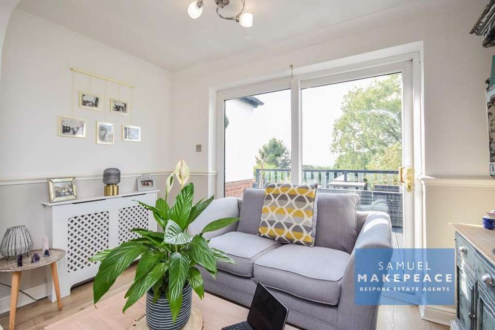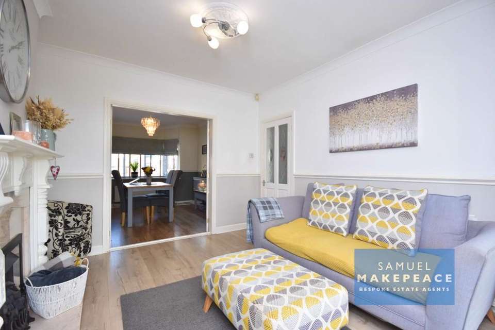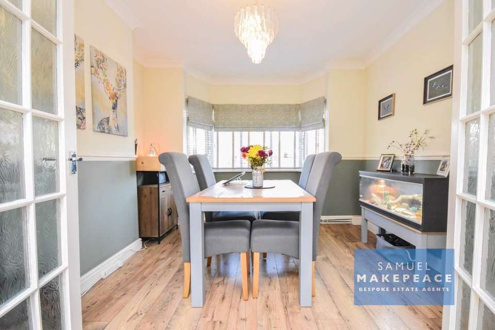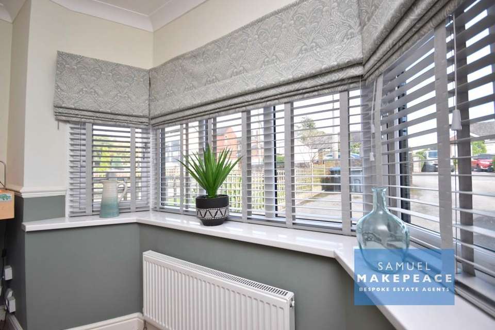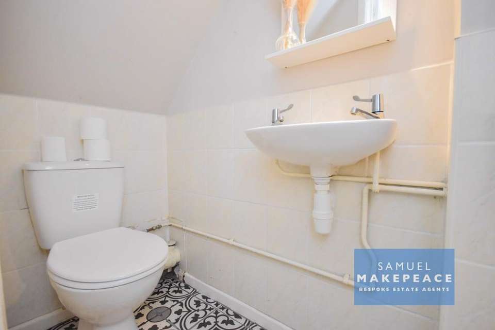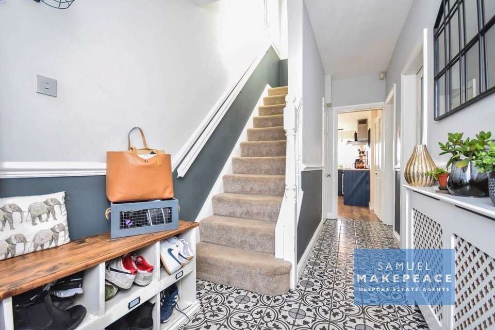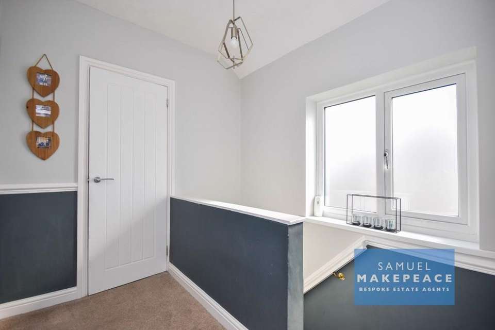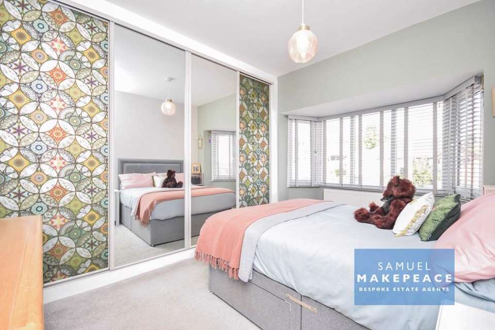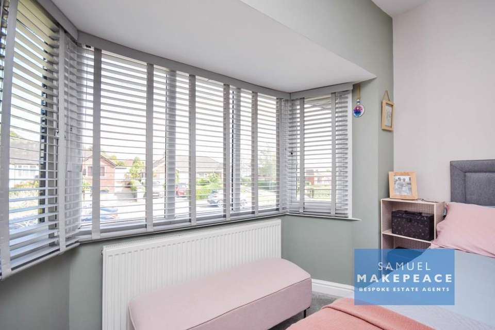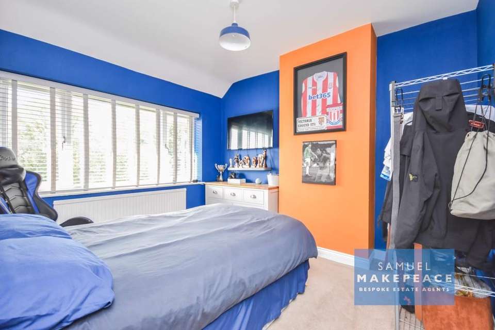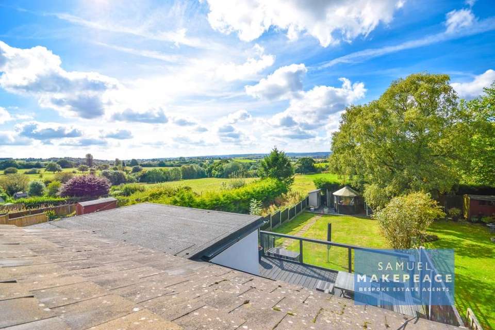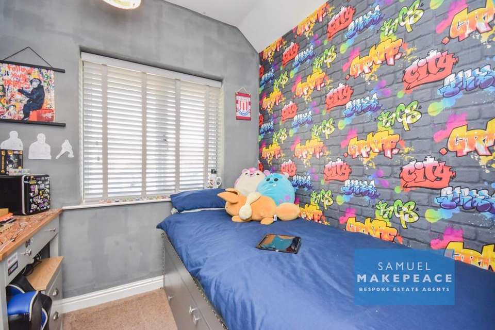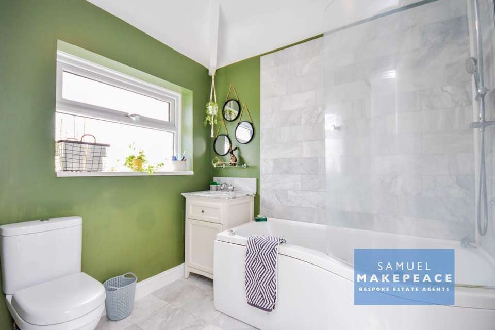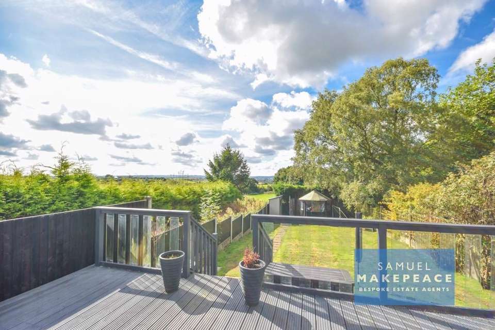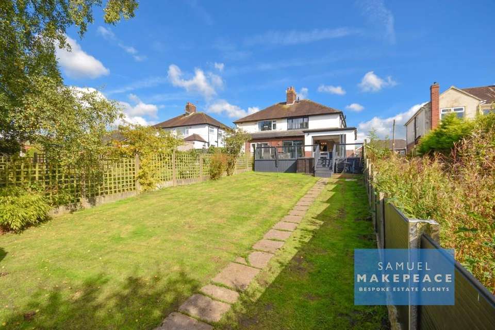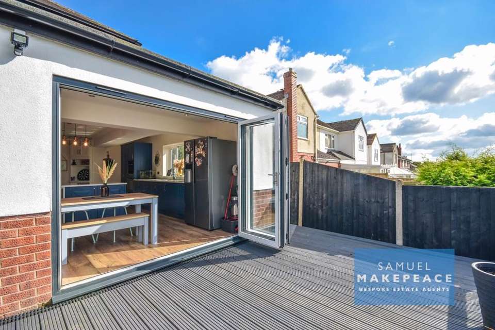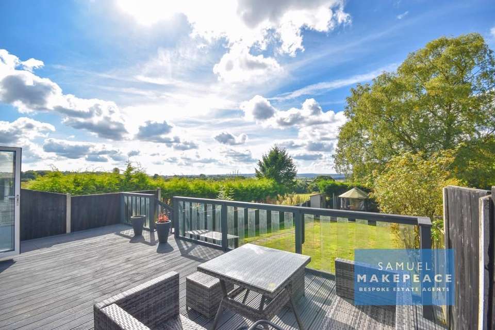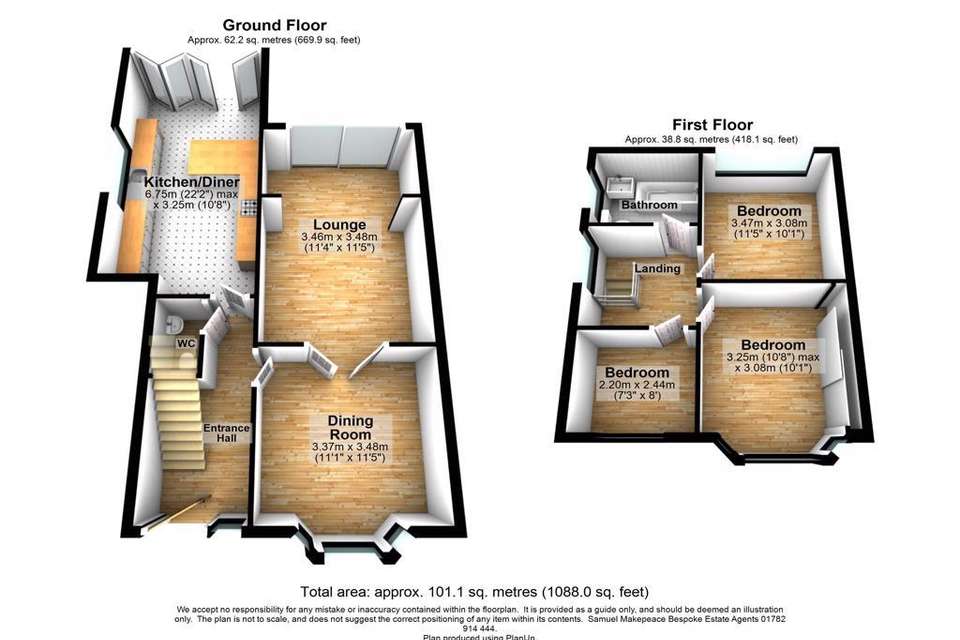3 bedroom semi-detached house for sale
semi-detached house
bedrooms
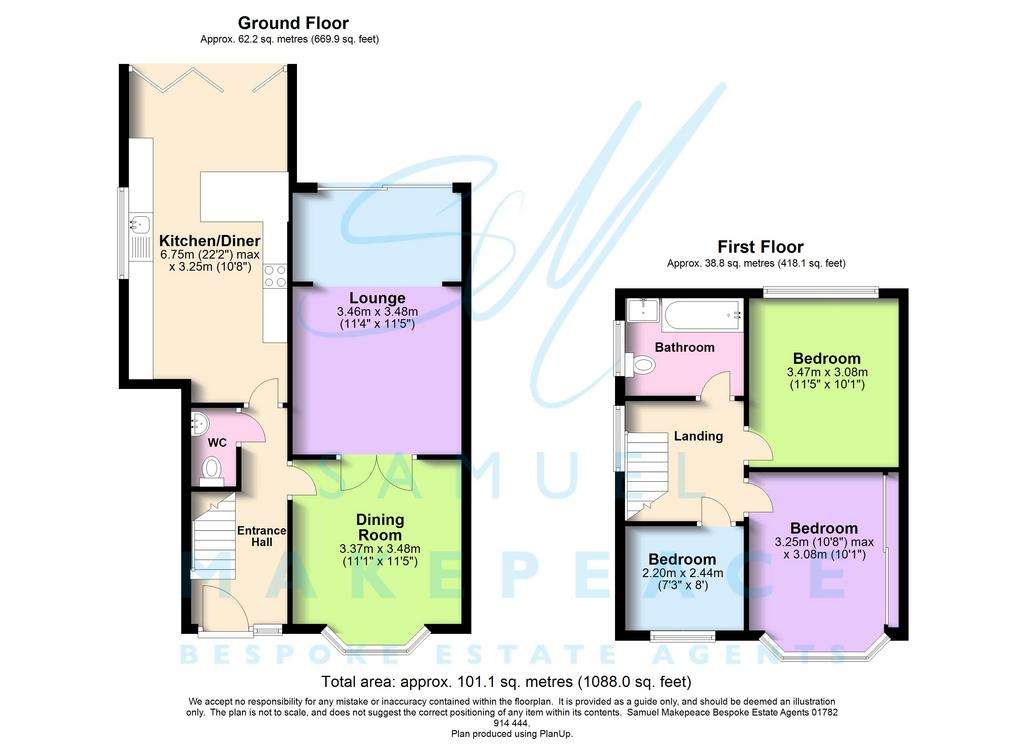
Property photos

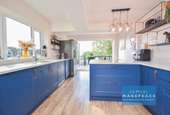
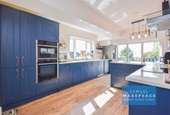
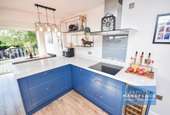
+24
Property description
I know I have good judgement, I know I have good taste, I know I have a gorgeous house. Introducing CLOUGH LANE, sat in the highly sought-after location of Werrington in The Staffordshire Moorlands you will find this delightful three-bedroom semi-detached family home. Welcomed by the entrance hall where you'll immediately notice the GORGEOUS TILED FLOORING, creating an inviting and elegant atmosphere. The first reception room, currently being used as the dining room, provides an ideal entertaining space, adorned with its large BAY WINDOW and wooden floors. Seamlessly blending into the LIVING ROOM, also features large patio doors with views of the surrounding greenery, wood floors, and an elegant fireplace. The open-plan kitchen is a chef's dream, featuring stylish marble worktops, modern appliances, and captivating BI-FOLDING DOORS. With an abundance of natural light flooding the room, you can enjoy preparing meals while enjoying the garden views. The dining area within the kitchen allows for interactions with family and guests. The ground floor also boasts WC for convenience. Upstairs, THREE BEDROOMS await, the master bedroom, with its double size and ample natural light from the nay window offers a tranquil haven for relaxation. The second and third bedrooms are spacious and offer versatility in their use. Completing the property is a well-appointed bathroom featuring both a bathtub and overhead shower! Externally, this property offers the whole package, including AMAZING VIEWS! To the rear is a FANTASTIC LARGE SPACE, perfect for alfresco dining or a morning espresso on the elevated decking area! Further, there is a large lawn area perfect for children to run around in! To the front there is a wealth of space for cars to park, so this will never be a worry! So ' please, please, please' head down to Samuel Makepeace Bespoke Estate Agents Today
ROOM DETAILS
INTERIOR
GROUND FLOOR
Entrance Hall
Double glazed door, tiled flooring and radiator.
Dining Room
Double glazed bay window, laminate wood flooring and radiator.
Lounge
Double glazed sliding doors, gas fireplace, laminate wood flooring and radiator.
Open Plan Kitchen Diner
Double glazed window and double-glazed bi-fold doors. Fitted wall and base units with marble surfaces. Sink, drainer and half bowl, built-in cooker, electric hob, cooker hood and splash back: integrated microwave, dishwasher, washing machine, dryer, and spaces for fridge/freezer.
WC
LLWC, hand wash basin, tiled flooring and radiator.
FIRST FLOOR
Landing
Double glazed window and loft access
Bedroom One
Double glazed bay window, fitted wardrobes and radiator.
Bedroom two
Double glazed window and radiator.
Bathroom
Double glazed window. LLWC, hand wash basin and vanity, jet bath with shower head. Tiled flooring, extractor fan and towel-warming radiator.
EXTERIOR
Front
Large driveway for multiple vehicles.
Rear
Decking, stairs lead to large lawn and patio area at the bottom with amazing views.
LOFT: Boarded with light and ladders.
BOILER: Combi
Council tax band: C
ROOM DETAILS
INTERIOR
GROUND FLOOR
Entrance Hall
Double glazed door, tiled flooring and radiator.
Dining Room
Double glazed bay window, laminate wood flooring and radiator.
Lounge
Double glazed sliding doors, gas fireplace, laminate wood flooring and radiator.
Open Plan Kitchen Diner
Double glazed window and double-glazed bi-fold doors. Fitted wall and base units with marble surfaces. Sink, drainer and half bowl, built-in cooker, electric hob, cooker hood and splash back: integrated microwave, dishwasher, washing machine, dryer, and spaces for fridge/freezer.
WC
LLWC, hand wash basin, tiled flooring and radiator.
FIRST FLOOR
Landing
Double glazed window and loft access
Bedroom One
Double glazed bay window, fitted wardrobes and radiator.
Bedroom two
Double glazed window and radiator.
Bathroom
Double glazed window. LLWC, hand wash basin and vanity, jet bath with shower head. Tiled flooring, extractor fan and towel-warming radiator.
EXTERIOR
Front
Large driveway for multiple vehicles.
Rear
Decking, stairs lead to large lawn and patio area at the bottom with amazing views.
LOFT: Boarded with light and ladders.
BOILER: Combi
Council tax band: C
Interested in this property?
Council tax
First listed
2 days agoMarketed by
Samuel Makepeace Bespoke Estate Agents - Kidsgrove 14 Heathcote Street, Kidsgrove, Stoke-on-Trent ST7 4AAPlacebuzz mortgage repayment calculator
Monthly repayment
The Est. Mortgage is for a 25 years repayment mortgage based on a 10% deposit and a 5.5% annual interest. It is only intended as a guide. Make sure you obtain accurate figures from your lender before committing to any mortgage. Your home may be repossessed if you do not keep up repayments on a mortgage.
- Streetview
DISCLAIMER: Property descriptions and related information displayed on this page are marketing materials provided by Samuel Makepeace Bespoke Estate Agents - Kidsgrove. Placebuzz does not warrant or accept any responsibility for the accuracy or completeness of the property descriptions or related information provided here and they do not constitute property particulars. Please contact Samuel Makepeace Bespoke Estate Agents - Kidsgrove for full details and further information.





