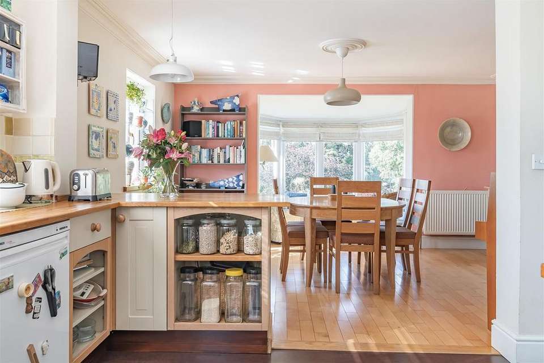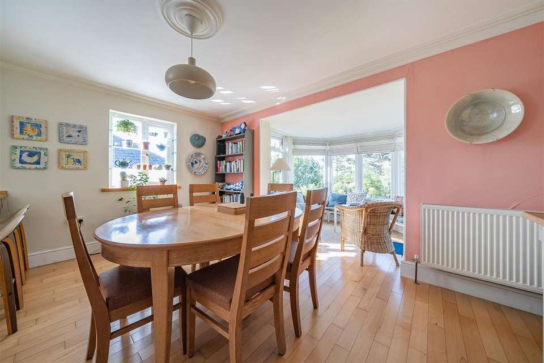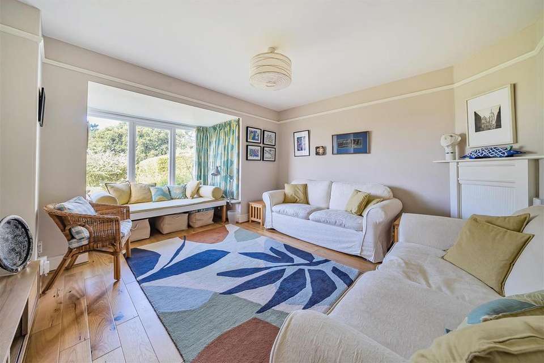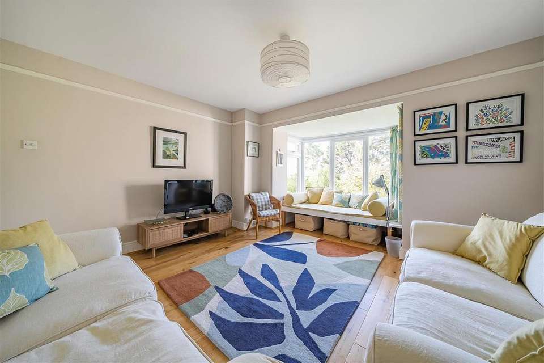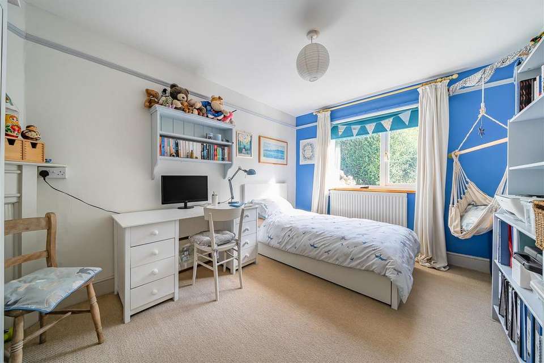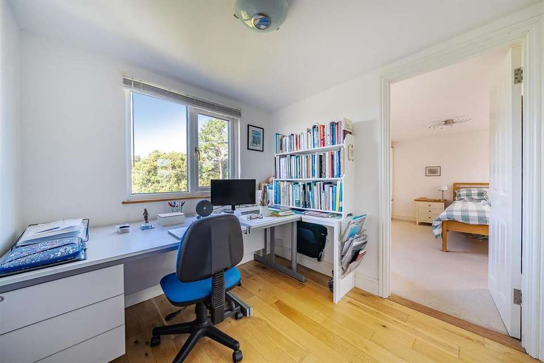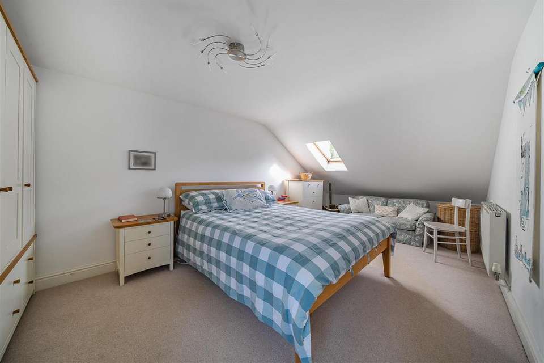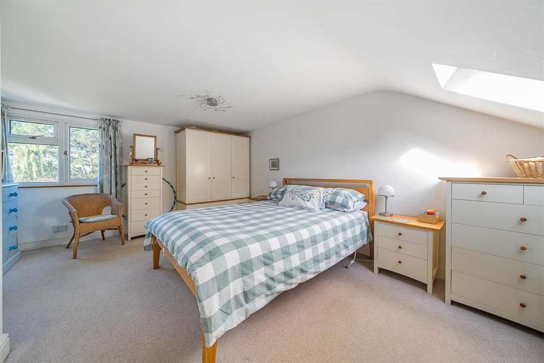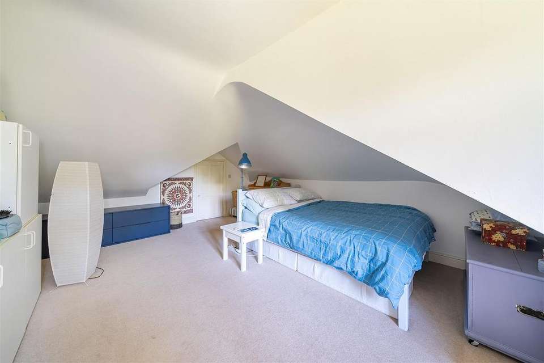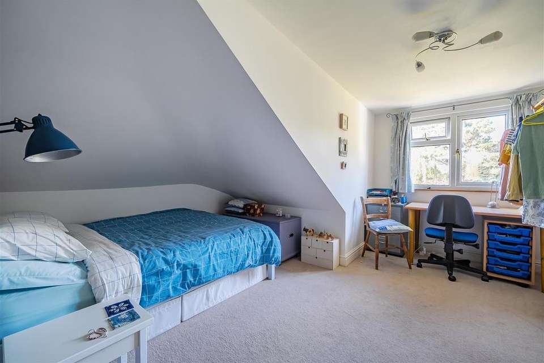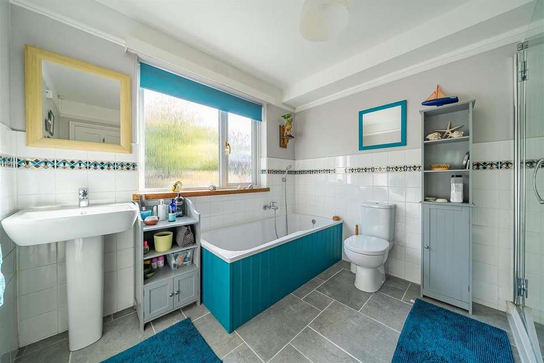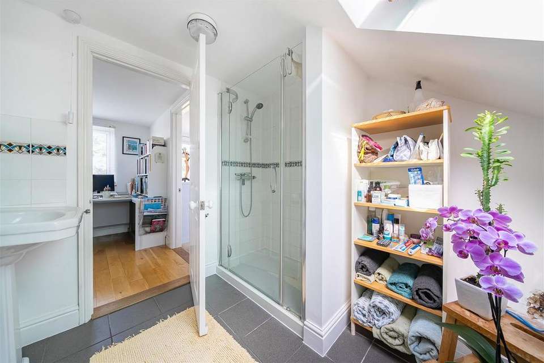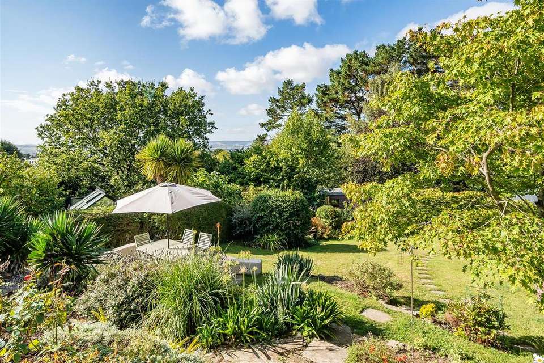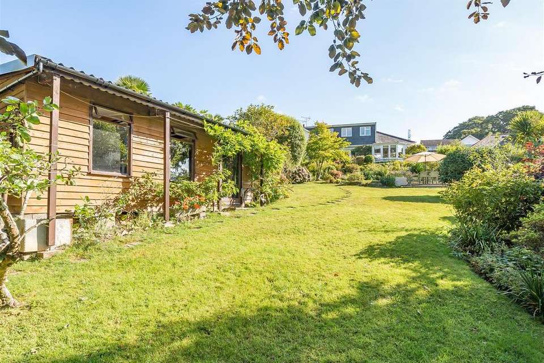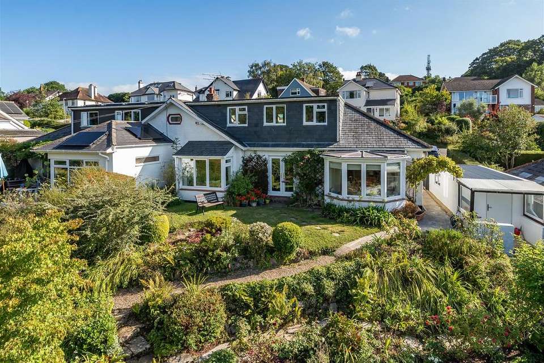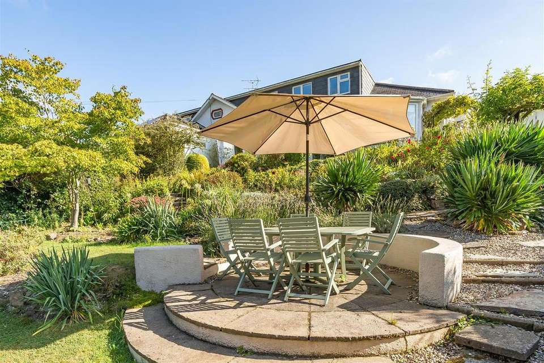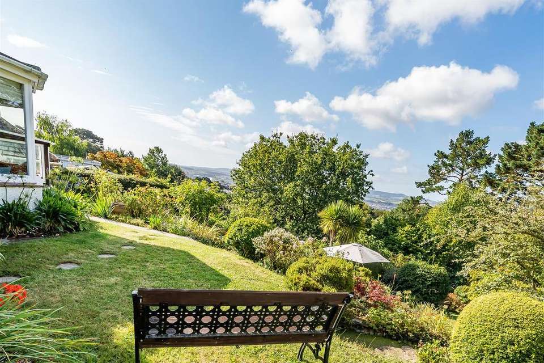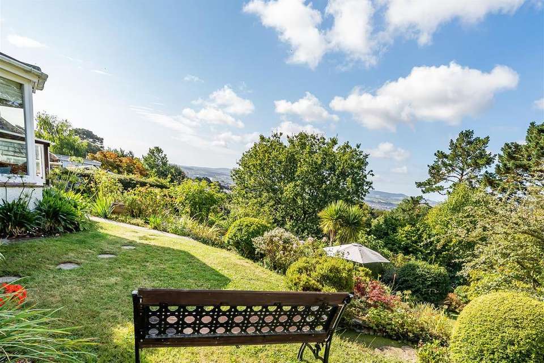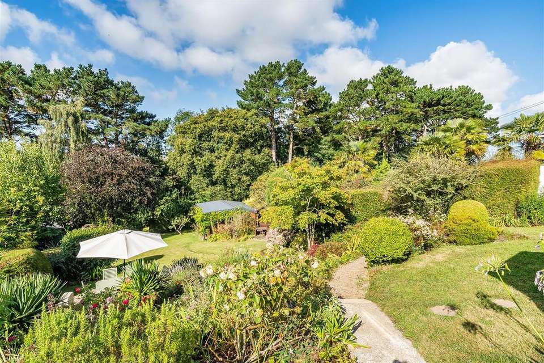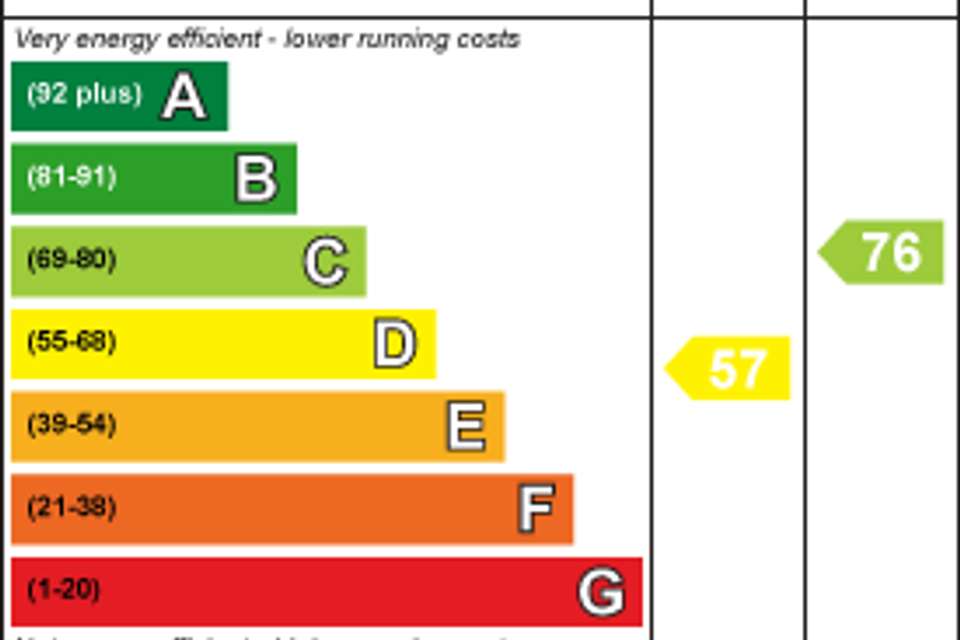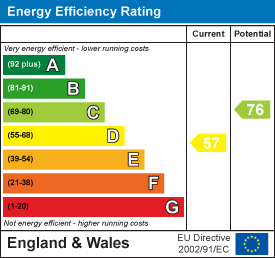4 bedroom semi-detached house for sale
semi-detached house
bedrooms
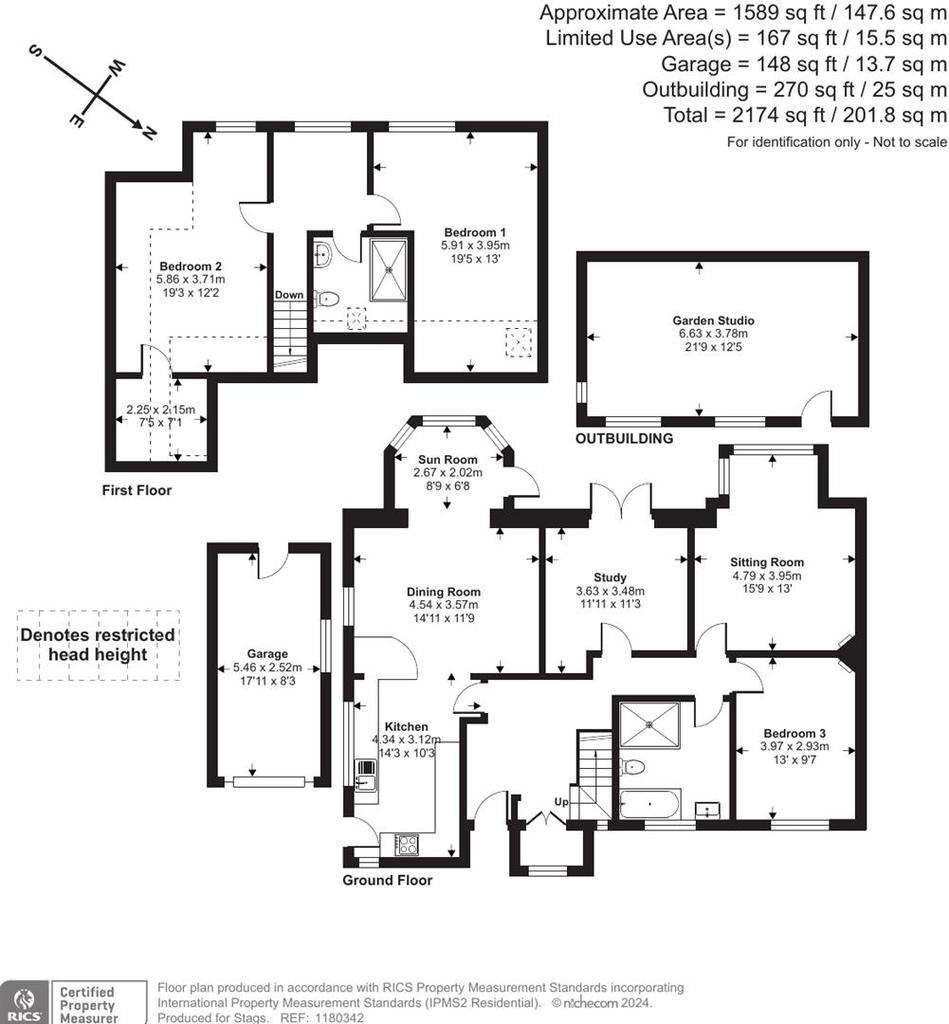
Property photos

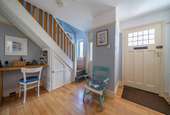
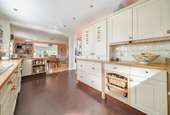
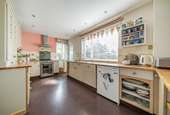
+26
Property description
A charming, 3/4 bedroom, semi-detached property located in a lovely part of the city with beautiful, elevated views to the South West and a fantastic garden.
Situation - Hillcrest Park is in an elevated position in Pennsylvania bordering Belvedere Park and close to the university. Belvedere Park is one of Exeter's many green spaces - much is privately owned but the Belvedere Meadows Local Nature Reserve is open to the public, and the private roads are open for walkers. Exeter’s city centre is approximately 1 mile away and boasts a wide range of sporting and leisure facilities, excellent dining, shopping, museum, theatre and sporting and recreational pursuits. The property is ideally situated for both local and public schooling. The Royal Devon & Exeter and Nuffield Hospitals are situated nearby. Exeter has two mainline railway stations to Paddington and Waterloo and an international airport.
Description - 17 Hillcrest Park is a delightful 3/4 bedroom property believed to have been built in the 1930's, offering charming, adaptable accommodation throughout. The property benefits from a spacious kitchen/dining room, two reception rooms and a ground floor bedroom whilst on the first floor, are 2 further double bedrooms and a shower room.
The gardens are a lovely feature of the house and are well stocked with a variety of mature plants, shrubs and trees and extend to just under 0.3 acres in total with a number of attractive seating areas.
Accommodation - The front door opens into a hallway with a staircase rising to the first floor on the left, a door into the kitchen/dining room and folding doors to a useful utility area. The kitchen is a lovely open plan living space which is fitted with a range of wood fronted base, wall and drawer units solid wood worktops, integrated dishwasher and space for an under counter fridge. The work top extends, creating a useful breakfast bar and there is a window and door giving access to the side. Beyond the kitchen is a dining room and leading from here, a lovely sun room, giving views over the garden and back over the city to the South West.
Back to the hallway, a door leads to a room used as a study that could be used as an extra bedroom, with a door to the garden. There is a good sized sitting room with a bay window over looking the garden and a double bedroom. On this floor is the family bathroom fitted with a panel bath, shower cubicle, low level W.C and a hand wash basin.
On the first floor, at the top of the landing is a study area with a window overlooking the garden, to the right, a double bedroom with dormer and Velux window and to the left, a further double bedroom with a door leading into the eaves. On this floor there is also a shower room and W.C.
Outside - To the front of the property is a tarmac driveway providing parking for a number of cars, leading to a detached garage. A path leads to the rear of the house where there is a wonderful mature garden with a South West elevation. Leading from the house at the top, is a seating area with wonderful views over the garden and back over the city. Paths lead down to the next level where there is a second seating area surrounded by an array of plants and shrubs and beyond, a lawn gently sloping down towards the bottom. On the right is a substantial timber detached home office/studio and at the bottom of the garden is an orchard with a garden shed and a number of mature trees.
Services - Current Council Tax: E
Utilities: Mains electric, water, telephone and broadband
Drainage: Mains
Heating: Gas central heating
Tenure: Freehold
Standard, ultrafast and superfast broadband available. EE, O2, Three and Vodafone mobile networks likely to be available (Ofcom).
Directions - Head out of the city centre along Pennsylvania Road and continue up the hill. Towards the top, take the left hand turning into Oriel Drive, follow the road round and the turning for Hillcrest Park is on the right, with the house being along on the left hand side towards the end.
Situation - Hillcrest Park is in an elevated position in Pennsylvania bordering Belvedere Park and close to the university. Belvedere Park is one of Exeter's many green spaces - much is privately owned but the Belvedere Meadows Local Nature Reserve is open to the public, and the private roads are open for walkers. Exeter’s city centre is approximately 1 mile away and boasts a wide range of sporting and leisure facilities, excellent dining, shopping, museum, theatre and sporting and recreational pursuits. The property is ideally situated for both local and public schooling. The Royal Devon & Exeter and Nuffield Hospitals are situated nearby. Exeter has two mainline railway stations to Paddington and Waterloo and an international airport.
Description - 17 Hillcrest Park is a delightful 3/4 bedroom property believed to have been built in the 1930's, offering charming, adaptable accommodation throughout. The property benefits from a spacious kitchen/dining room, two reception rooms and a ground floor bedroom whilst on the first floor, are 2 further double bedrooms and a shower room.
The gardens are a lovely feature of the house and are well stocked with a variety of mature plants, shrubs and trees and extend to just under 0.3 acres in total with a number of attractive seating areas.
Accommodation - The front door opens into a hallway with a staircase rising to the first floor on the left, a door into the kitchen/dining room and folding doors to a useful utility area. The kitchen is a lovely open plan living space which is fitted with a range of wood fronted base, wall and drawer units solid wood worktops, integrated dishwasher and space for an under counter fridge. The work top extends, creating a useful breakfast bar and there is a window and door giving access to the side. Beyond the kitchen is a dining room and leading from here, a lovely sun room, giving views over the garden and back over the city to the South West.
Back to the hallway, a door leads to a room used as a study that could be used as an extra bedroom, with a door to the garden. There is a good sized sitting room with a bay window over looking the garden and a double bedroom. On this floor is the family bathroom fitted with a panel bath, shower cubicle, low level W.C and a hand wash basin.
On the first floor, at the top of the landing is a study area with a window overlooking the garden, to the right, a double bedroom with dormer and Velux window and to the left, a further double bedroom with a door leading into the eaves. On this floor there is also a shower room and W.C.
Outside - To the front of the property is a tarmac driveway providing parking for a number of cars, leading to a detached garage. A path leads to the rear of the house where there is a wonderful mature garden with a South West elevation. Leading from the house at the top, is a seating area with wonderful views over the garden and back over the city. Paths lead down to the next level where there is a second seating area surrounded by an array of plants and shrubs and beyond, a lawn gently sloping down towards the bottom. On the right is a substantial timber detached home office/studio and at the bottom of the garden is an orchard with a garden shed and a number of mature trees.
Services - Current Council Tax: E
Utilities: Mains electric, water, telephone and broadband
Drainage: Mains
Heating: Gas central heating
Tenure: Freehold
Standard, ultrafast and superfast broadband available. EE, O2, Three and Vodafone mobile networks likely to be available (Ofcom).
Directions - Head out of the city centre along Pennsylvania Road and continue up the hill. Towards the top, take the left hand turning into Oriel Drive, follow the road round and the turning for Hillcrest Park is on the right, with the house being along on the left hand side towards the end.
Interested in this property?
Council tax
First listed
YesterdayEnergy Performance Certificate
Marketed by
Stags - Exeter 21/22 Southernhay West Exeter EX1 1PRPlacebuzz mortgage repayment calculator
Monthly repayment
The Est. Mortgage is for a 25 years repayment mortgage based on a 10% deposit and a 5.5% annual interest. It is only intended as a guide. Make sure you obtain accurate figures from your lender before committing to any mortgage. Your home may be repossessed if you do not keep up repayments on a mortgage.
- Streetview
DISCLAIMER: Property descriptions and related information displayed on this page are marketing materials provided by Stags - Exeter. Placebuzz does not warrant or accept any responsibility for the accuracy or completeness of the property descriptions or related information provided here and they do not constitute property particulars. Please contact Stags - Exeter for full details and further information.






