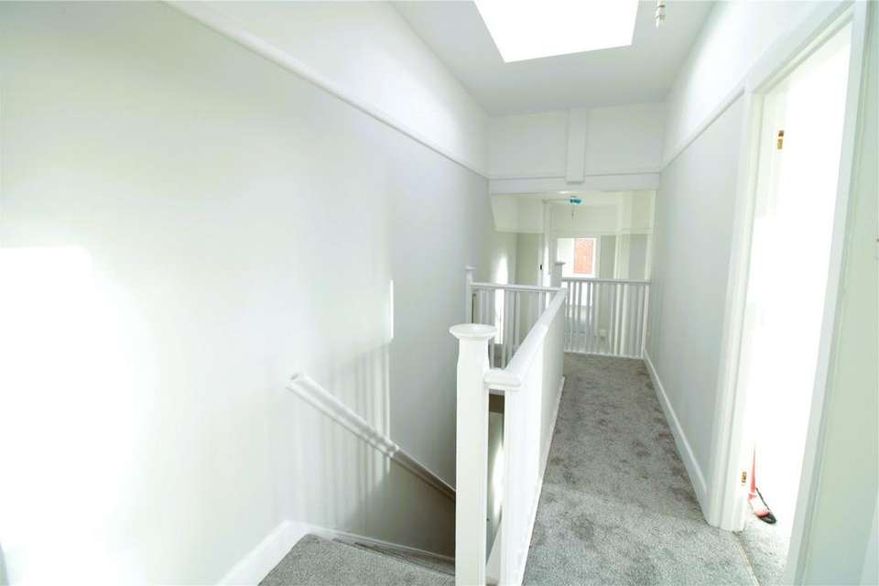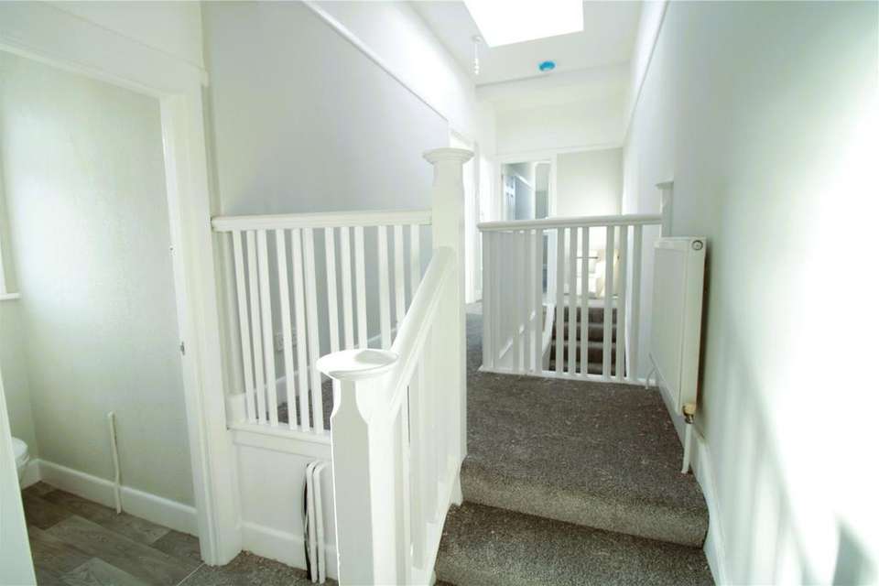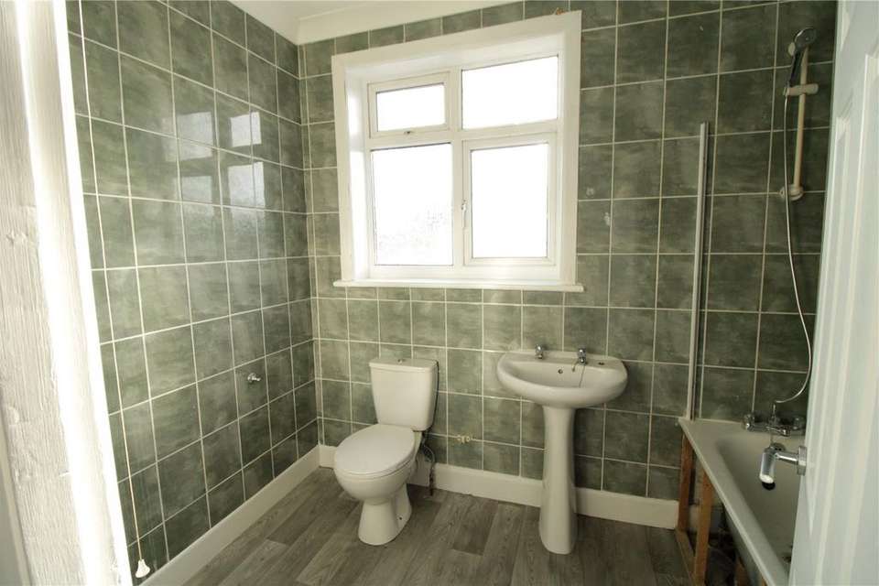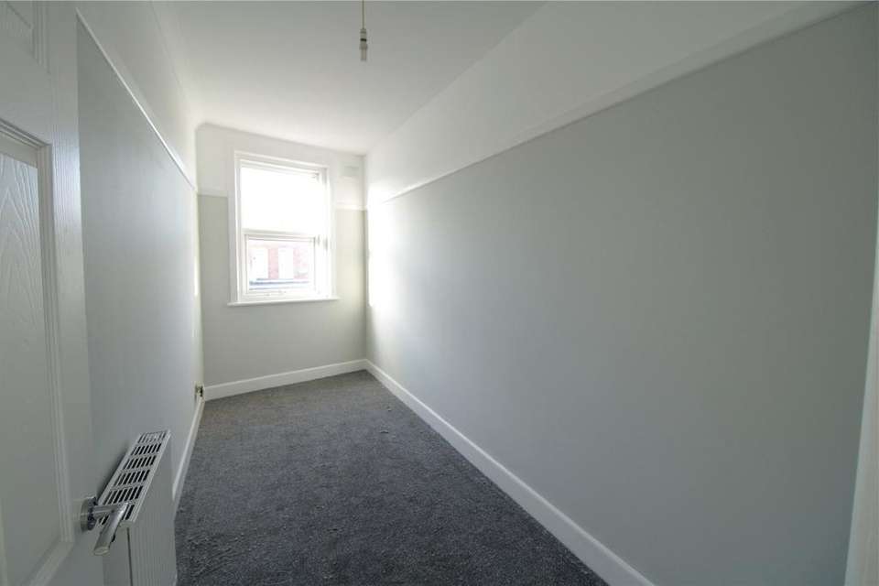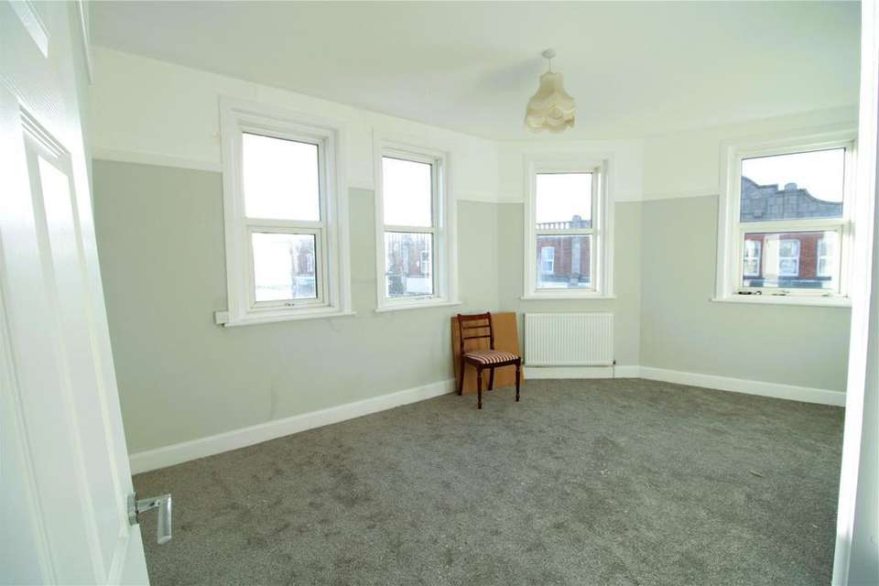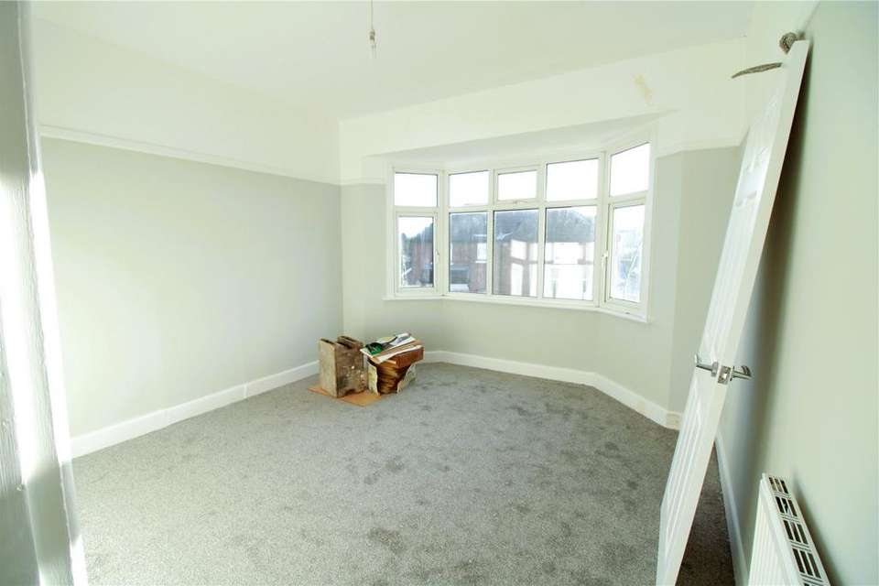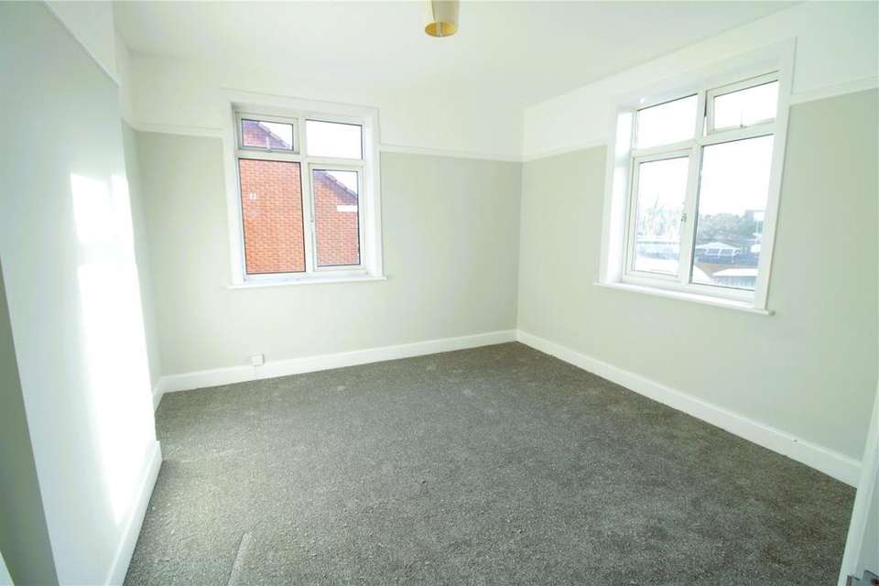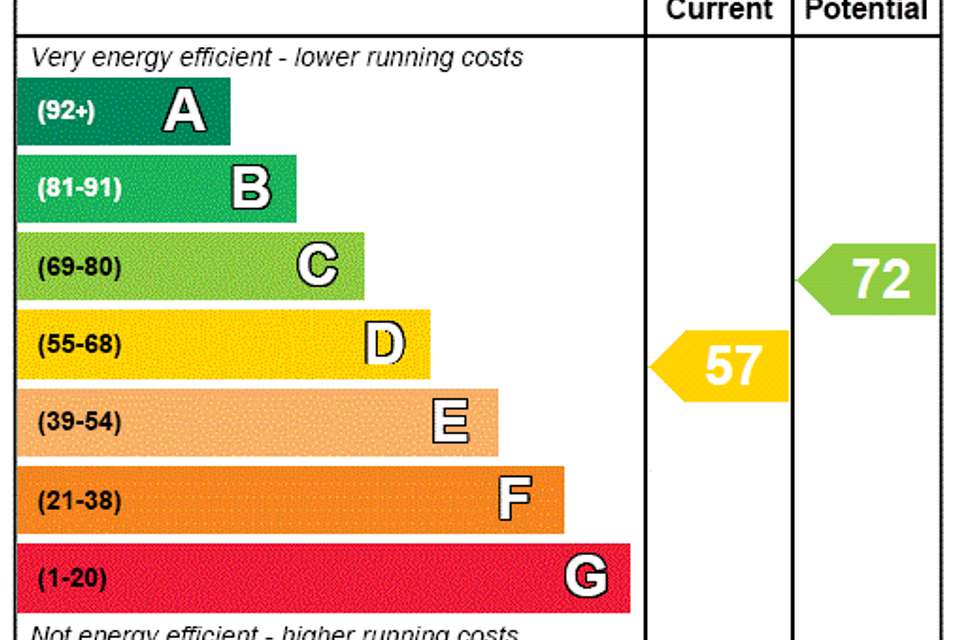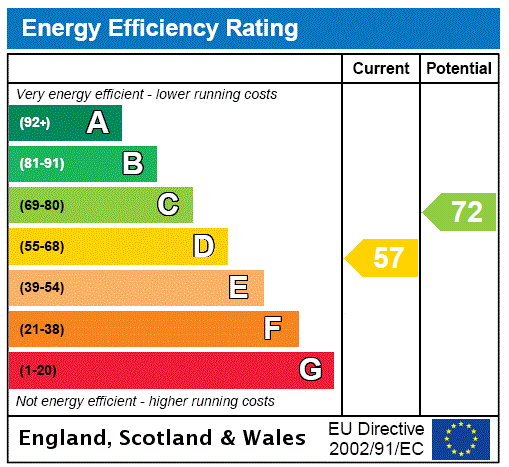3 bedroom maisonette for sale
flat
bedrooms
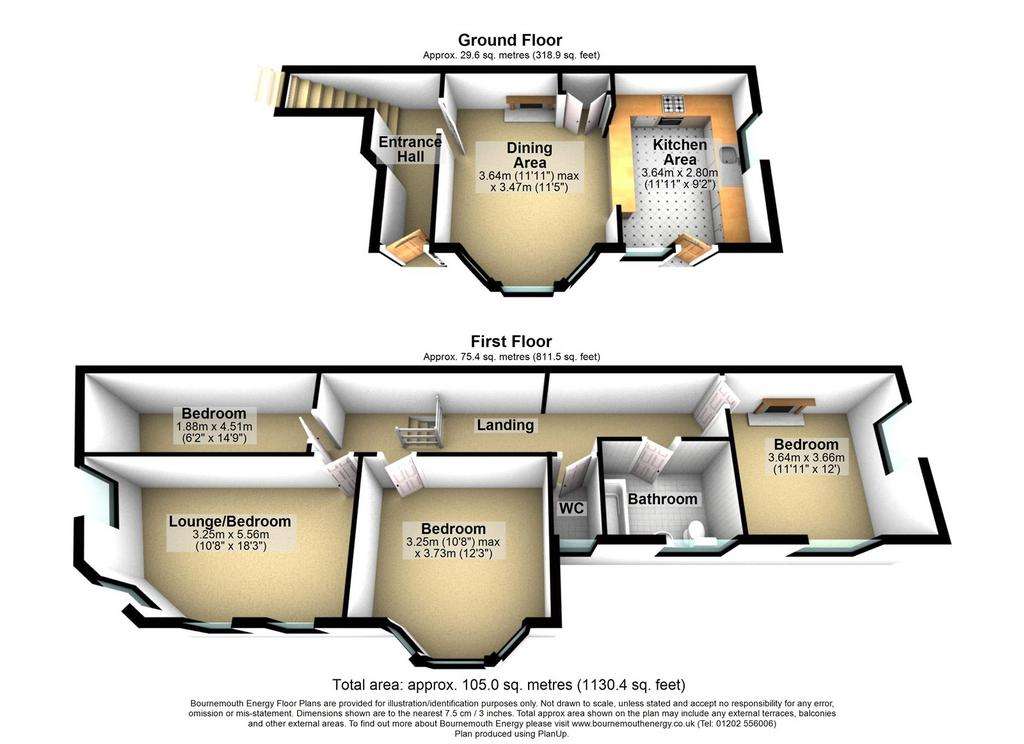
Property photos

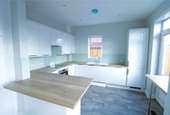
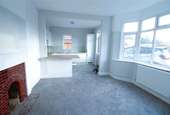
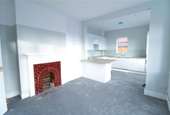
+8
Property description
A DECEPTIVE 3/4 BEDROOM MAISONETTE WITH GARDEN. HAVING BEEN RECENTLY REFURBISHED VIEWING IS HIGHLY RECOMMENDED TO FULLY APPRECIATE. IDEAL AS A GOOD VALUE FAMILY HOME, FIRST TIME BUY OR INVESTMENT. *NO FORWARD CHAIN*
BENEFITS & FEATURES
*Private Entrance *Bright & Airy Corner Position *Well Presented Decoration *New Flooring Throughout *Open Plan Kitchen / Diner / Living Room *3/4 First Floor Bedrooms *Family Bathroom *Additional Separate WC *Gas Central Heating *Upvc Double Glazing *No Forward Chain *Early Viewing Advised *Potential For Off Road Parking *Long Lease
Entrance Hall 11'4" (3.45) x 11'10" (3.6) to front aspaect bay
Upvc panel door to hallway with access to Kitchen area and stairs to first floor.
Dining Area 11'4" (3.45) x 11'10" (3.6) to front aspect bay
Fireplace with tiled inset and adjacent store cupboards built in.
Kitchen 11'4" x 8'11" (3.45m x 2.72m)
Fitted with a range of new wall & base units, square edged wood grain effect work surfaces with panelled splashbacks, integrated appliances including ceramic hob with extractor hood, single oven, dishwasher, washing machine and fridge freeze. Breakfast bar, rear window, side window and door. Plain ceiling with inset downlights, cupboard housing 'Worcester' combi-boiler.
First Floor Hallway
Radiator, plain ceiling, picture rail, sky lantern window, store cupboard, electric consumer unit.
Bedroom 1 17'1" (5.2) x 10'7" (3.23) (Irregular shape-average length)
Front and side aspect windows, picture rail, radiator, plain ceiling.
Bedroom 2 15'5" x 5'10" (4.7m x 1.78m)
Radiator, picture rail, plain ceiling, front window.
Bedroom 3 To front bay 12'9" (3.89) x 12' (3.66)
Radiator, picture rail, plain ceiling.
Bedroom 4 11'11" x 11'6" (3.63m x 3.5m)
Rear & side aspect windows, radiator, picture rail, plain ceiling.
Bathroom
Fully tiled with a white suite of panelled bath with shower mixer taps, pedestal wash basin, close couple Wc, plain ceiling, chrome towel radiator, side window.
Outside
Enclosed rear garden with gated access. Potential for off road parking.
Ground rent - £75 per year
(rises by £25 every 25 years - next increase 2042)
Maintenance split 60% as and when
Council Tax Band - C
BENEFITS & FEATURES
*Private Entrance *Bright & Airy Corner Position *Well Presented Decoration *New Flooring Throughout *Open Plan Kitchen / Diner / Living Room *3/4 First Floor Bedrooms *Family Bathroom *Additional Separate WC *Gas Central Heating *Upvc Double Glazing *No Forward Chain *Early Viewing Advised *Potential For Off Road Parking *Long Lease
Entrance Hall 11'4" (3.45) x 11'10" (3.6) to front aspaect bay
Upvc panel door to hallway with access to Kitchen area and stairs to first floor.
Dining Area 11'4" (3.45) x 11'10" (3.6) to front aspect bay
Fireplace with tiled inset and adjacent store cupboards built in.
Kitchen 11'4" x 8'11" (3.45m x 2.72m)
Fitted with a range of new wall & base units, square edged wood grain effect work surfaces with panelled splashbacks, integrated appliances including ceramic hob with extractor hood, single oven, dishwasher, washing machine and fridge freeze. Breakfast bar, rear window, side window and door. Plain ceiling with inset downlights, cupboard housing 'Worcester' combi-boiler.
First Floor Hallway
Radiator, plain ceiling, picture rail, sky lantern window, store cupboard, electric consumer unit.
Bedroom 1 17'1" (5.2) x 10'7" (3.23) (Irregular shape-average length)
Front and side aspect windows, picture rail, radiator, plain ceiling.
Bedroom 2 15'5" x 5'10" (4.7m x 1.78m)
Radiator, picture rail, plain ceiling, front window.
Bedroom 3 To front bay 12'9" (3.89) x 12' (3.66)
Radiator, picture rail, plain ceiling.
Bedroom 4 11'11" x 11'6" (3.63m x 3.5m)
Rear & side aspect windows, radiator, picture rail, plain ceiling.
Bathroom
Fully tiled with a white suite of panelled bath with shower mixer taps, pedestal wash basin, close couple Wc, plain ceiling, chrome towel radiator, side window.
Outside
Enclosed rear garden with gated access. Potential for off road parking.
Ground rent - £75 per year
(rises by £25 every 25 years - next increase 2042)
Maintenance split 60% as and when
Council Tax Band - C
Interested in this property?
Council tax
First listed
Last weekEnergy Performance Certificate
Marketed by
Derek J Rolls - Bournemouth 958 Wimborne Road Bournemouth BH9 2DGPlacebuzz mortgage repayment calculator
Monthly repayment
The Est. Mortgage is for a 25 years repayment mortgage based on a 10% deposit and a 5.5% annual interest. It is only intended as a guide. Make sure you obtain accurate figures from your lender before committing to any mortgage. Your home may be repossessed if you do not keep up repayments on a mortgage.
- Streetview
DISCLAIMER: Property descriptions and related information displayed on this page are marketing materials provided by Derek J Rolls - Bournemouth. Placebuzz does not warrant or accept any responsibility for the accuracy or completeness of the property descriptions or related information provided here and they do not constitute property particulars. Please contact Derek J Rolls - Bournemouth for full details and further information.





