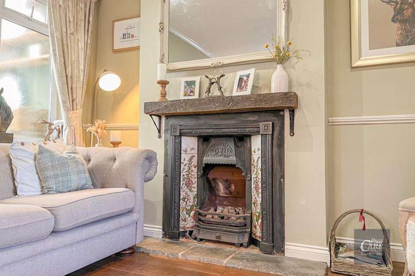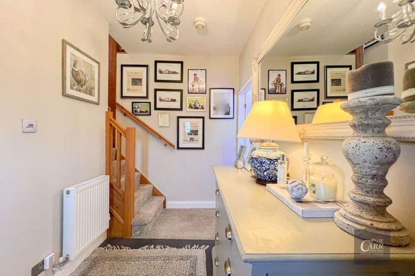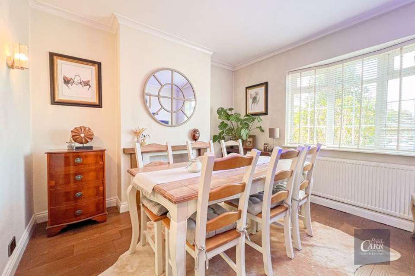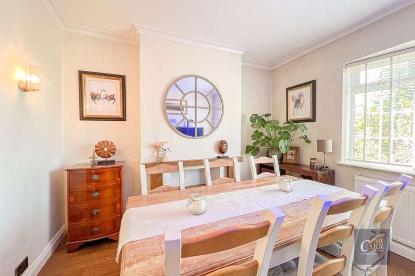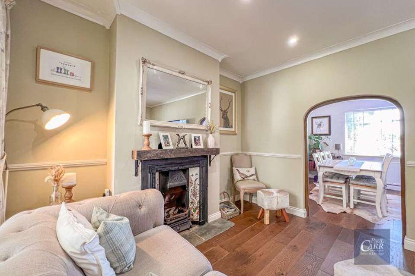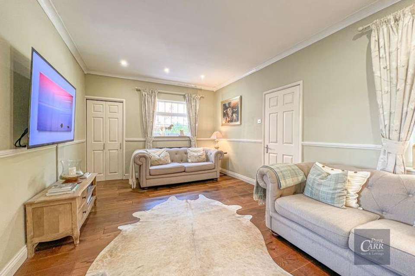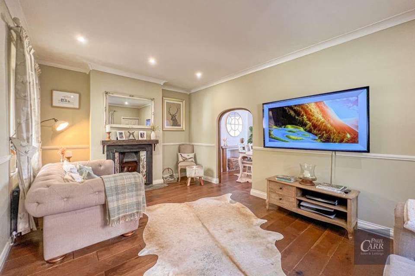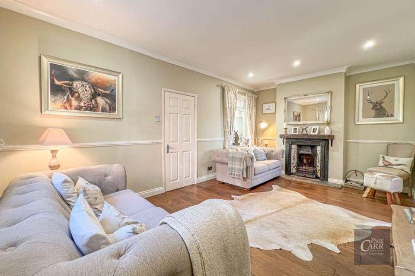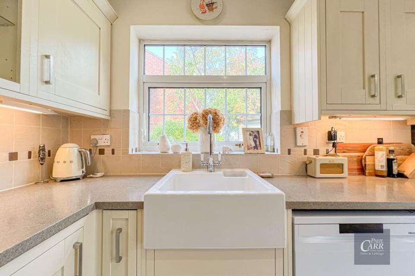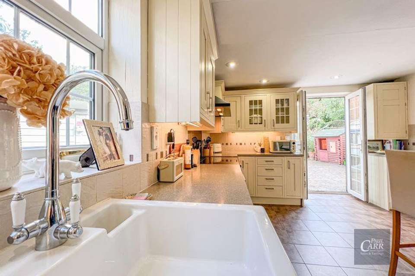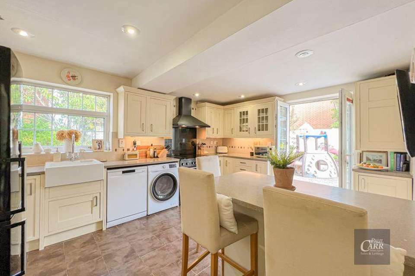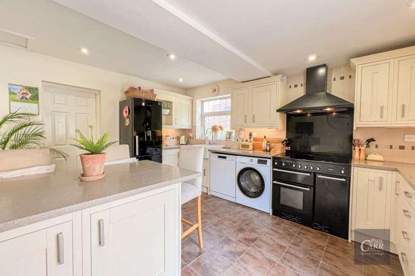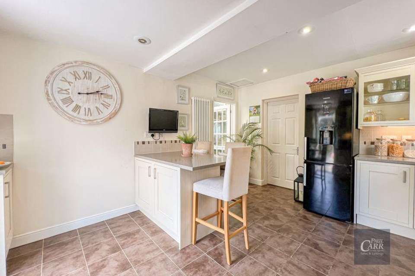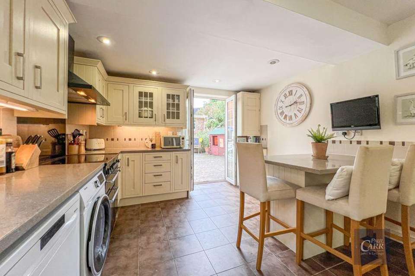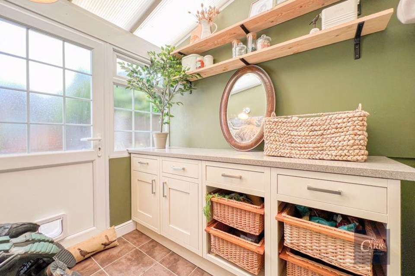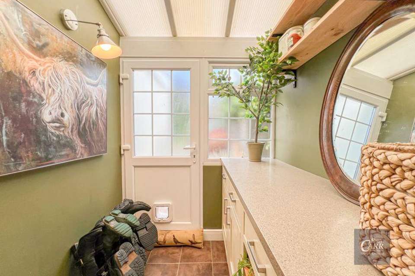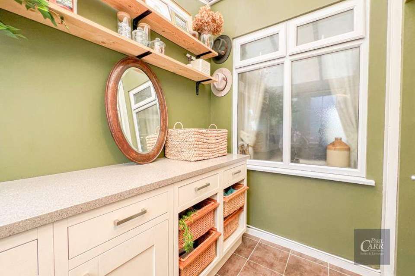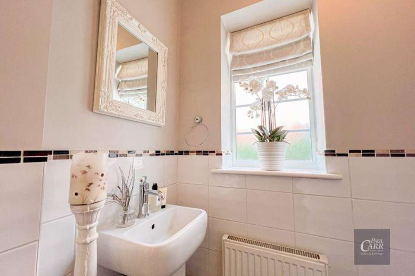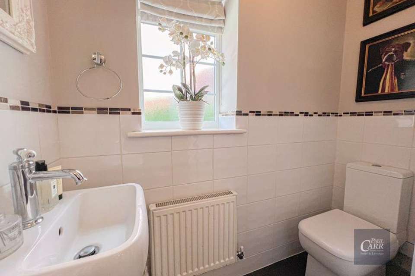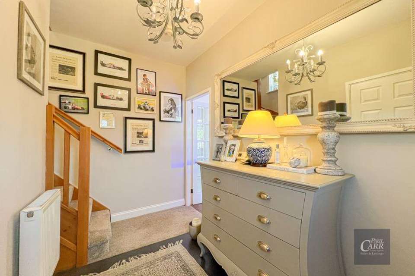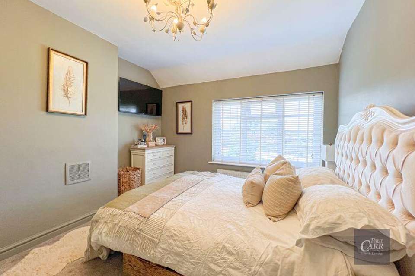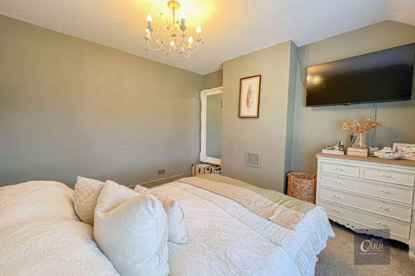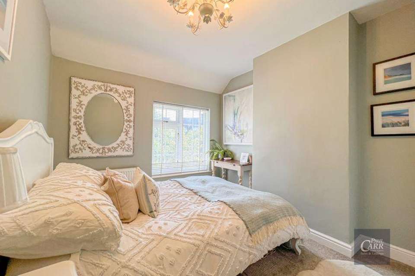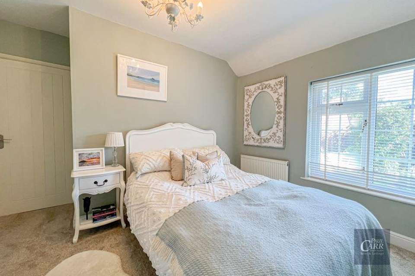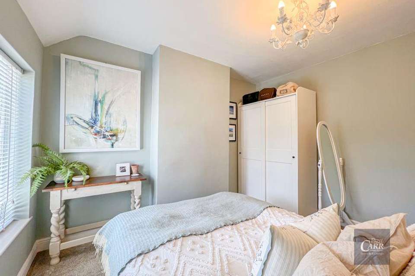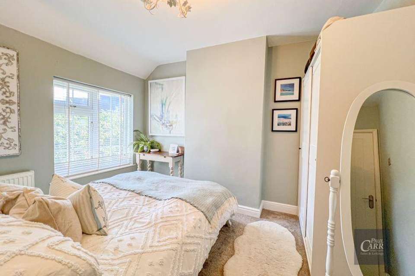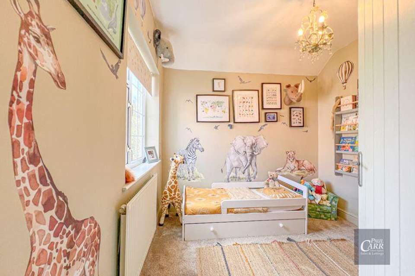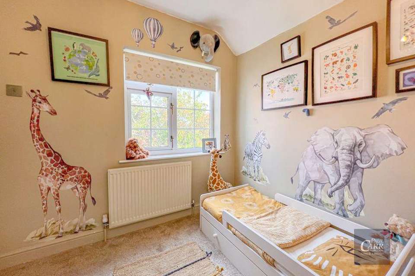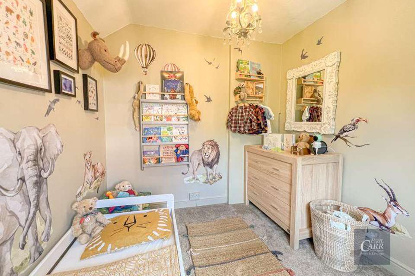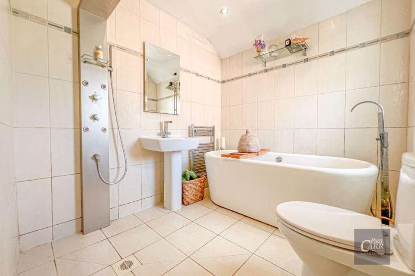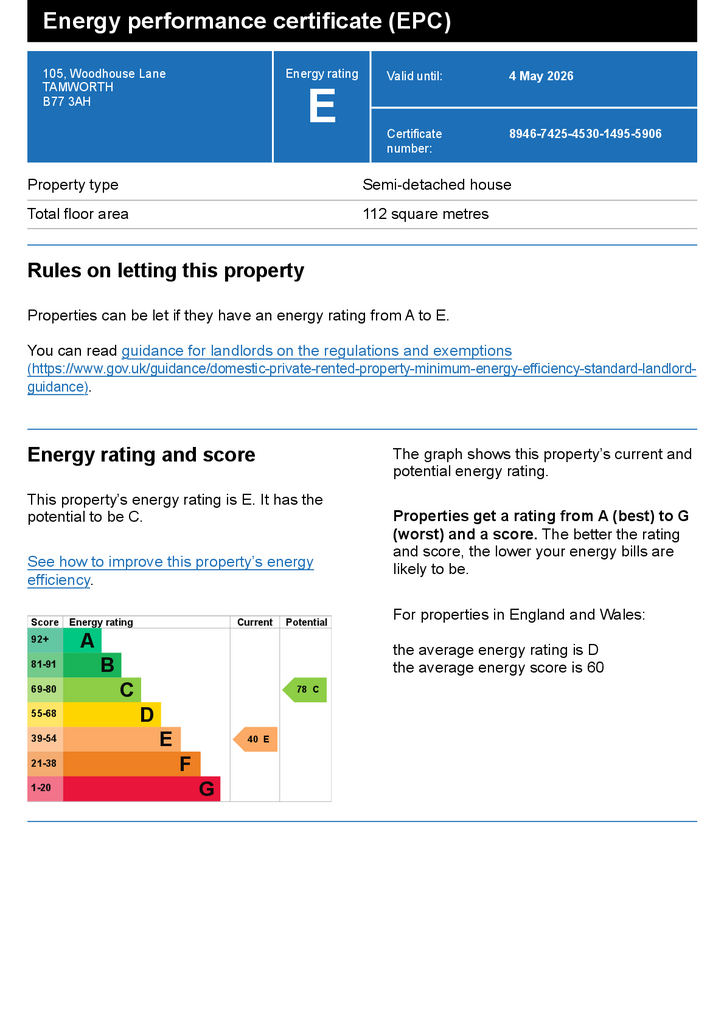3 bedroom semi-detached house for sale
semi-detached house
bedrooms
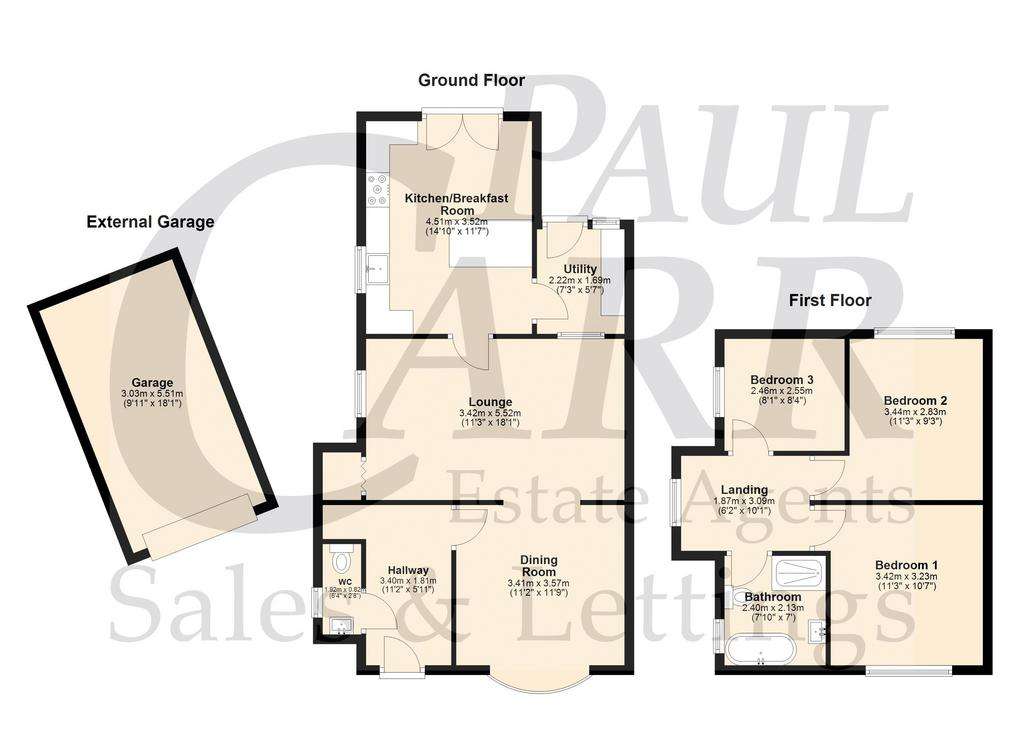
Property photos

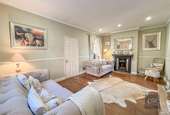
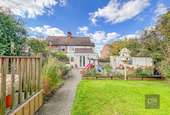
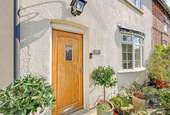
+31
Property description
BEAUTIFULLY IMPROVED & EXTENDED CHARACTER PROPERTY
Welcome to Woodhouse Lane, a peaceful road located off Sharpe Street in Amington Tamworth, within close distance of highly rated local schooling and an array of fantastic amenities. This beautifully improved family home provides a deceptively spacious and unique living accommodation, ideal for a wide range of living arrangements. If you’re looking for character – look no further.
Approached via a private gated driveway providing ample parking space for a growing family, as well as a neatly maintained front garden, and generous side access to the external garage and rear garden, this homes first impression will not disappoint.
Opening into the spacious hallway with guest W.C, this property greets you with a warm positive feel, and flows naturally into a large dining area with an attractive bay window, and then into a spacious living room spreading the width of the property, with a fitted under stair storage cupboard and vast entertainment space for friends and family. The living room also features a stunning feature fireplace.
There is an extended kitchen/breakfast room to the rear, another wonderful social space, with a central island breakfast bar, attractive fitted units, French doors out to the rear garden and access to a separate utility room with further outdoor access.
Upstairs off the spacious landing are three bedrooms and a large family bathroom with a free-standing bath and wet room set up. The bedrooms provide ample space for a family, and provide great natural light with private views to the front and rear.
Outside is a deceptively spacious plot with a vast paved social patio area and large side access, a neatly maintained low maintenance lawn, plus an attractive decking area with steps up to an external office/study/games room. This versatile room provides great flexibility for working from home or use as a gym, games room, study, and more.
Hallway - 11' 2'' x 5' 11'' (3.40m x 1.81m)
Downstairs W.C. - 6' 4'' x 2' 8'' (1.92m x 0.82m)
Dining Room - 11' 9'' x 11' 2'' (3.57m x 3.41m)
Lounge - 18' 1'' x 11' 3'' (5.52m x 3.42m)
Kitchen/Breakfast Room - 14' 10'' x 11' 7'' (4.51m x 3.52m)
Utility Area - 7' 3'' x 5' 7'' (2.22m x 1.69m)
External Garage - 18' 1'' x 9' 11'' (5.51m x 3.03m)
Bedroom One - 11' 3'' x 10' 7'' (3.42m x 3.23m)
Bedroom Two - 11' 3'' x 9' 3'' (3.44m x 2.83m)
Bedroom Three - 8' 4'' x 8' 1'' (2.55m x 2.46m)
Bathroom - 7' 10'' x 7' 0'' (2.40m x 2.13m)
Council Tax Band: C
Tenure: Freehold
Welcome to Woodhouse Lane, a peaceful road located off Sharpe Street in Amington Tamworth, within close distance of highly rated local schooling and an array of fantastic amenities. This beautifully improved family home provides a deceptively spacious and unique living accommodation, ideal for a wide range of living arrangements. If you’re looking for character – look no further.
Approached via a private gated driveway providing ample parking space for a growing family, as well as a neatly maintained front garden, and generous side access to the external garage and rear garden, this homes first impression will not disappoint.
Opening into the spacious hallway with guest W.C, this property greets you with a warm positive feel, and flows naturally into a large dining area with an attractive bay window, and then into a spacious living room spreading the width of the property, with a fitted under stair storage cupboard and vast entertainment space for friends and family. The living room also features a stunning feature fireplace.
There is an extended kitchen/breakfast room to the rear, another wonderful social space, with a central island breakfast bar, attractive fitted units, French doors out to the rear garden and access to a separate utility room with further outdoor access.
Upstairs off the spacious landing are three bedrooms and a large family bathroom with a free-standing bath and wet room set up. The bedrooms provide ample space for a family, and provide great natural light with private views to the front and rear.
Outside is a deceptively spacious plot with a vast paved social patio area and large side access, a neatly maintained low maintenance lawn, plus an attractive decking area with steps up to an external office/study/games room. This versatile room provides great flexibility for working from home or use as a gym, games room, study, and more.
Hallway - 11' 2'' x 5' 11'' (3.40m x 1.81m)
Downstairs W.C. - 6' 4'' x 2' 8'' (1.92m x 0.82m)
Dining Room - 11' 9'' x 11' 2'' (3.57m x 3.41m)
Lounge - 18' 1'' x 11' 3'' (5.52m x 3.42m)
Kitchen/Breakfast Room - 14' 10'' x 11' 7'' (4.51m x 3.52m)
Utility Area - 7' 3'' x 5' 7'' (2.22m x 1.69m)
External Garage - 18' 1'' x 9' 11'' (5.51m x 3.03m)
Bedroom One - 11' 3'' x 10' 7'' (3.42m x 3.23m)
Bedroom Two - 11' 3'' x 9' 3'' (3.44m x 2.83m)
Bedroom Three - 8' 4'' x 8' 1'' (2.55m x 2.46m)
Bathroom - 7' 10'' x 7' 0'' (2.40m x 2.13m)
Council Tax Band: C
Tenure: Freehold
Interested in this property?
Council tax
First listed
YesterdayEnergy Performance Certificate
Marketed by
Paul Carr - Lichfield New Minster House, 38 Bird Street, Lichfield WS13 6PRPlacebuzz mortgage repayment calculator
Monthly repayment
The Est. Mortgage is for a 25 years repayment mortgage based on a 10% deposit and a 5.5% annual interest. It is only intended as a guide. Make sure you obtain accurate figures from your lender before committing to any mortgage. Your home may be repossessed if you do not keep up repayments on a mortgage.
- Streetview
DISCLAIMER: Property descriptions and related information displayed on this page are marketing materials provided by Paul Carr - Lichfield. Placebuzz does not warrant or accept any responsibility for the accuracy or completeness of the property descriptions or related information provided here and they do not constitute property particulars. Please contact Paul Carr - Lichfield for full details and further information.





