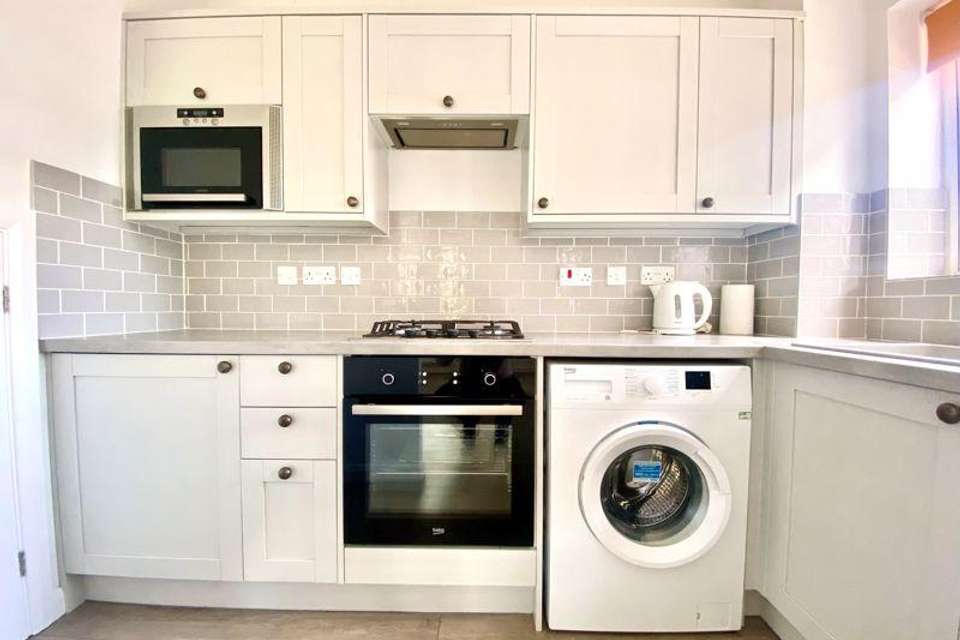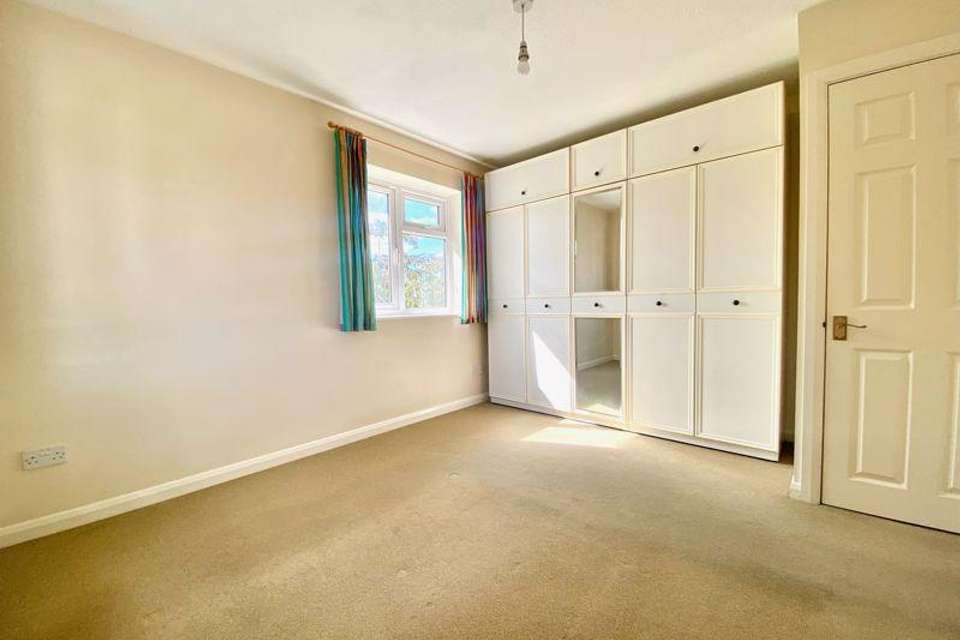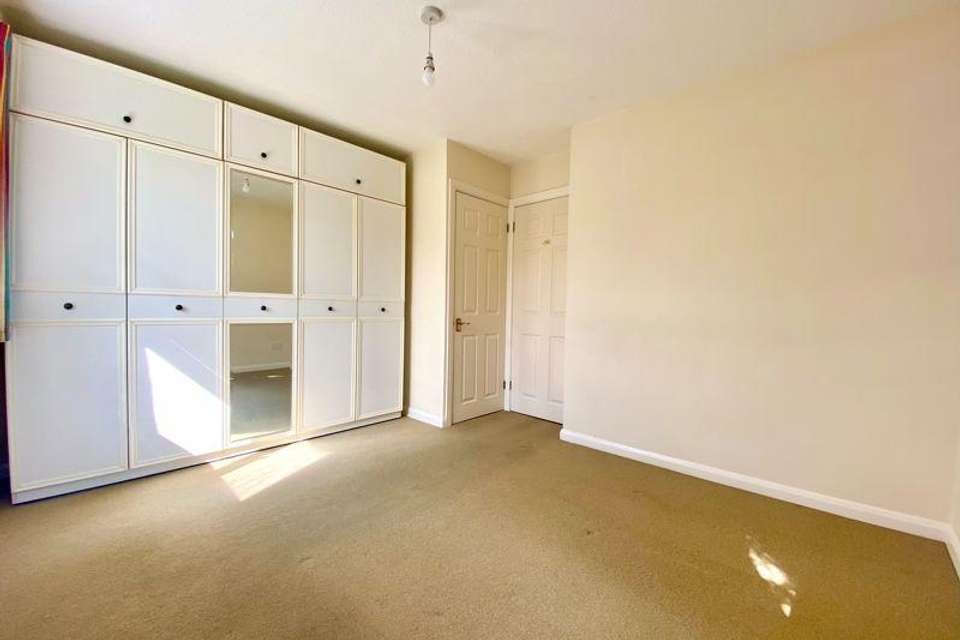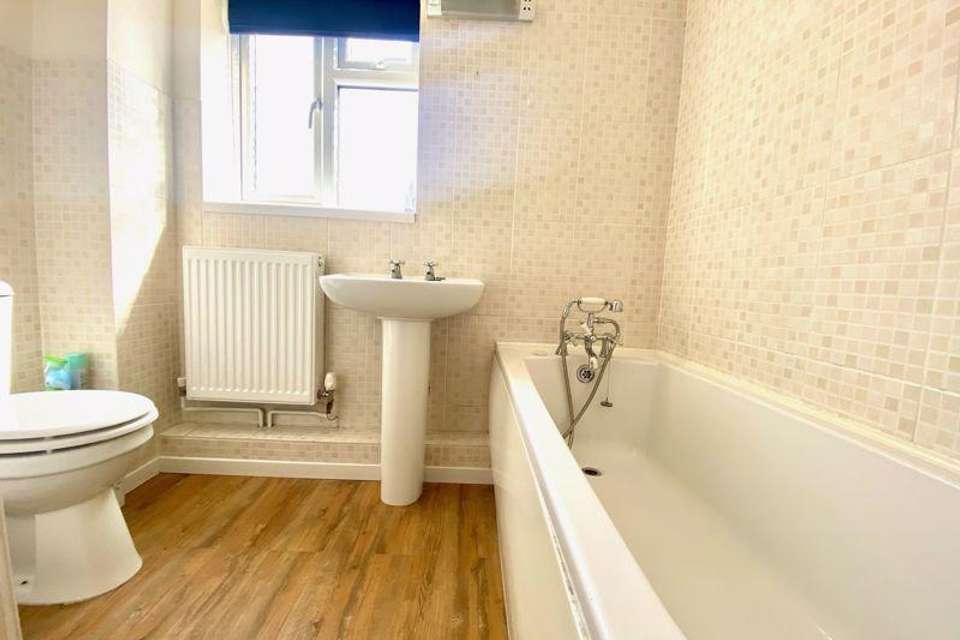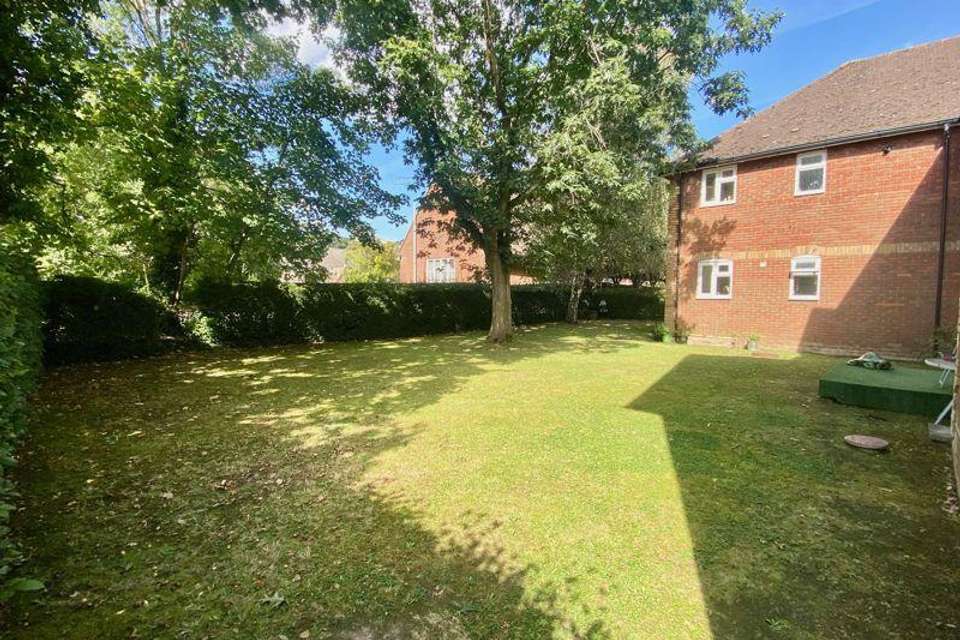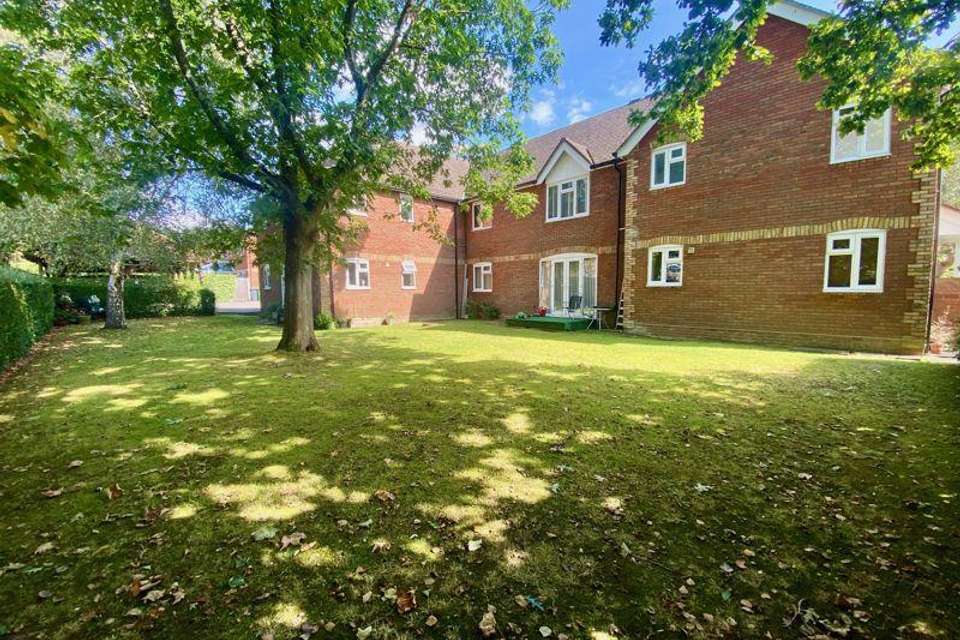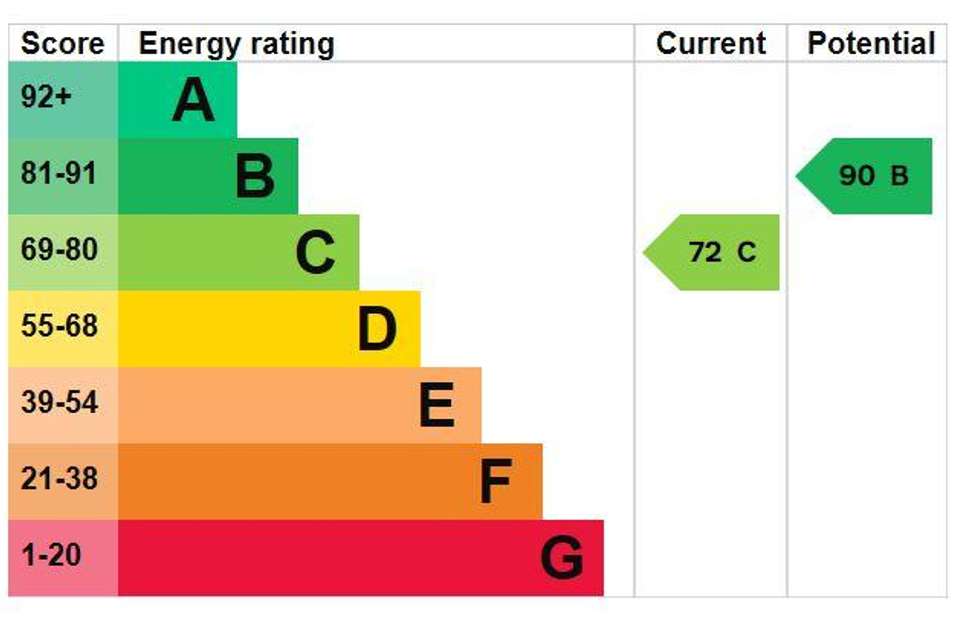1 bedroom end of terrace house for sale
terraced house
bedroom
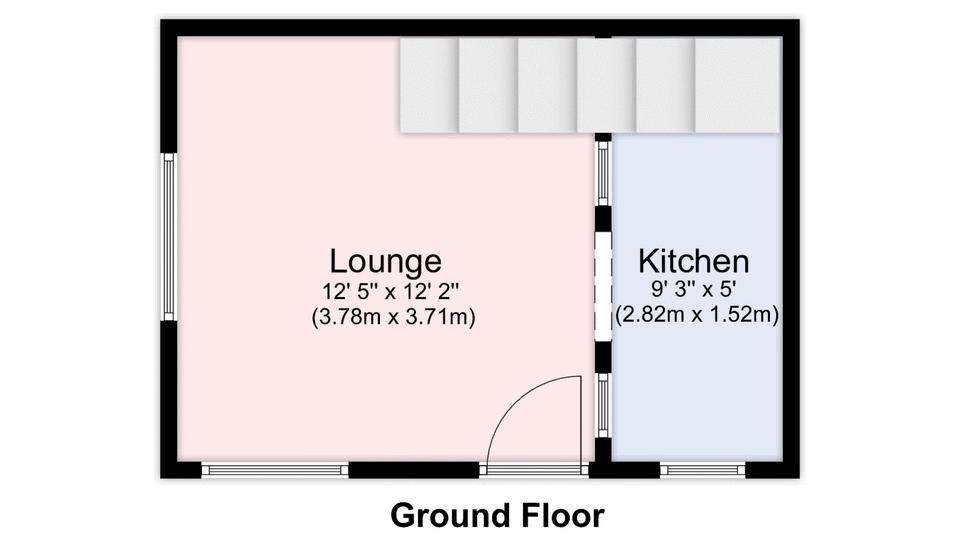
Property photos

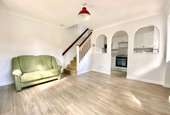
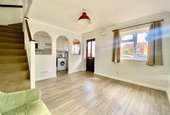
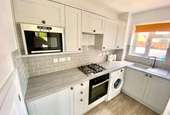
+7
Property description
NO ONWARD CHAIN. Well presented one bedroom end of terrace house situated close to Botley village with allocated parking and refitted kitchen.
Nota BeneCouncil Tax Band: - Tax Band BTenure: - Share of Freehold, Maintenance charge is approximately £800 p.a. which includes buildings insurance. Lease is 145 years from March 1992 (approximately 113 years remaining)Property Type: - End of Terrace HouseProperty Construction: - Traditional - BrickElectricity Supply: - MainsGas Supply: - MainsWater Supply: - Mains. External water meterSewerage: - MainsHeating: - Gas Central HeatingParking: Allocated ParkingBroadband - Average available download speed for this Postcode of 24MB: Please check here for potential broadband speeds - Mobile signal: The current seller informs us that they have mobile signal and are no current black spots. Please check here for all networks - Flood Risk: - No flooding reported. Please check flood risk data at the Environment Agency’s website ()?
Fenwicks has further details on request.
The Accommodation Comprises:-
Front door with obscured glazed panels inset into:
Lounge:- - 12' 5'' x 12' 2'' (3.78m x 3.71m)
Double glazed windows to front and side elevations, coving to textured ceiling, stairs to first floor, radiator.
Kitchen:- - 9' 3'' x 5' (2.82m x 1.52m)
Double glazed window to front elevation, textured ceiling, range of base and eye level units with work surfaces, single bowl sink unit with mixer tap, integrated oven and hob with extractor hood over, integrated microwave, space for washing machine, fridge, under-stairs storage cupboard.
First Floor Landing:-
Access to loft, textured ceiling, airing cupboard with gas central heating boiler and shelving.
Bedroom:- - 12' 5'' x 9' 9'' Plus Recess (3.78m x 2.97m)
Double glazed windows to front and side elevations, textured ceiling, radiator, wardrobe (to remain)., built-in storage cupboard.
Bathroom:- - 7' 5'' x 6' 11'' (2.26m x 2.11m) Maximum Measurements
Obscured double glazed window to front elevation, textured ceiling, radiator, partly tiled, close coupled WC, pedestal wash hand basin, panelled bath with shower attachment, shower rail and curtain.
Outside:-
Two allocated parking spaces, shingled area to the front and extending to the side which leads to communal gardens to the rear of the block.
Council Tax Band: B
Tenure: Share of freehold
Nota BeneCouncil Tax Band: - Tax Band BTenure: - Share of Freehold, Maintenance charge is approximately £800 p.a. which includes buildings insurance. Lease is 145 years from March 1992 (approximately 113 years remaining)Property Type: - End of Terrace HouseProperty Construction: - Traditional - BrickElectricity Supply: - MainsGas Supply: - MainsWater Supply: - Mains. External water meterSewerage: - MainsHeating: - Gas Central HeatingParking: Allocated ParkingBroadband - Average available download speed for this Postcode of 24MB: Please check here for potential broadband speeds - Mobile signal: The current seller informs us that they have mobile signal and are no current black spots. Please check here for all networks - Flood Risk: - No flooding reported. Please check flood risk data at the Environment Agency’s website ()?
Fenwicks has further details on request.
The Accommodation Comprises:-
Front door with obscured glazed panels inset into:
Lounge:- - 12' 5'' x 12' 2'' (3.78m x 3.71m)
Double glazed windows to front and side elevations, coving to textured ceiling, stairs to first floor, radiator.
Kitchen:- - 9' 3'' x 5' (2.82m x 1.52m)
Double glazed window to front elevation, textured ceiling, range of base and eye level units with work surfaces, single bowl sink unit with mixer tap, integrated oven and hob with extractor hood over, integrated microwave, space for washing machine, fridge, under-stairs storage cupboard.
First Floor Landing:-
Access to loft, textured ceiling, airing cupboard with gas central heating boiler and shelving.
Bedroom:- - 12' 5'' x 9' 9'' Plus Recess (3.78m x 2.97m)
Double glazed windows to front and side elevations, textured ceiling, radiator, wardrobe (to remain)., built-in storage cupboard.
Bathroom:- - 7' 5'' x 6' 11'' (2.26m x 2.11m) Maximum Measurements
Obscured double glazed window to front elevation, textured ceiling, radiator, partly tiled, close coupled WC, pedestal wash hand basin, panelled bath with shower attachment, shower rail and curtain.
Outside:-
Two allocated parking spaces, shingled area to the front and extending to the side which leads to communal gardens to the rear of the block.
Council Tax Band: B
Tenure: Share of freehold
Interested in this property?
Council tax
First listed
Last weekEnergy Performance Certificate
Marketed by
Fenwicks Estate Agents - Fareham 3 West Street Fareham, Hampshire PO16 0BGCall agent on 01329 285500
Placebuzz mortgage repayment calculator
Monthly repayment
The Est. Mortgage is for a 25 years repayment mortgage based on a 10% deposit and a 5.5% annual interest. It is only intended as a guide. Make sure you obtain accurate figures from your lender before committing to any mortgage. Your home may be repossessed if you do not keep up repayments on a mortgage.
- Streetview
DISCLAIMER: Property descriptions and related information displayed on this page are marketing materials provided by Fenwicks Estate Agents - Fareham. Placebuzz does not warrant or accept any responsibility for the accuracy or completeness of the property descriptions or related information provided here and they do not constitute property particulars. Please contact Fenwicks Estate Agents - Fareham for full details and further information.





