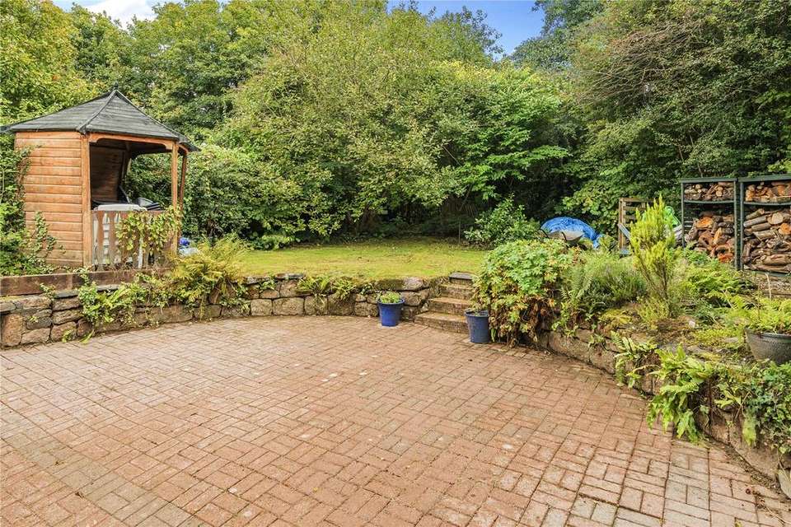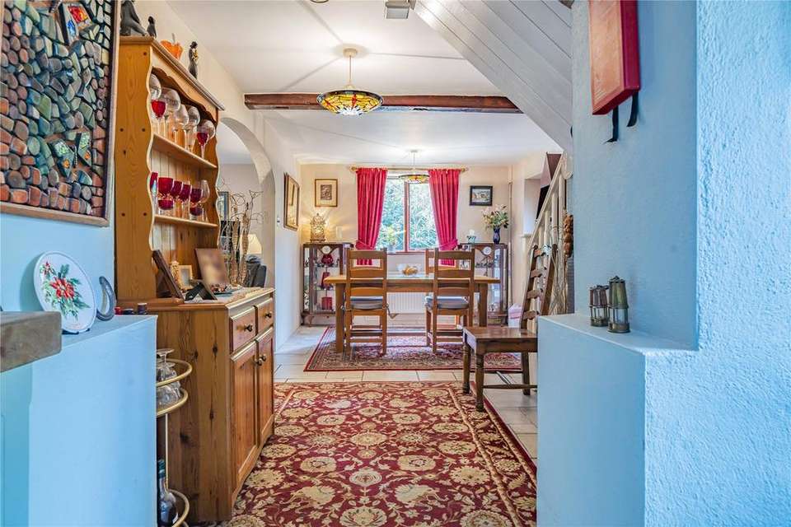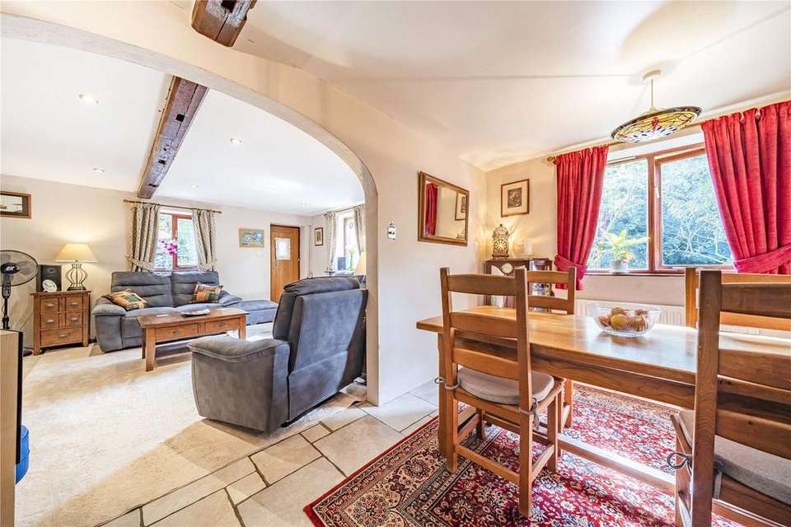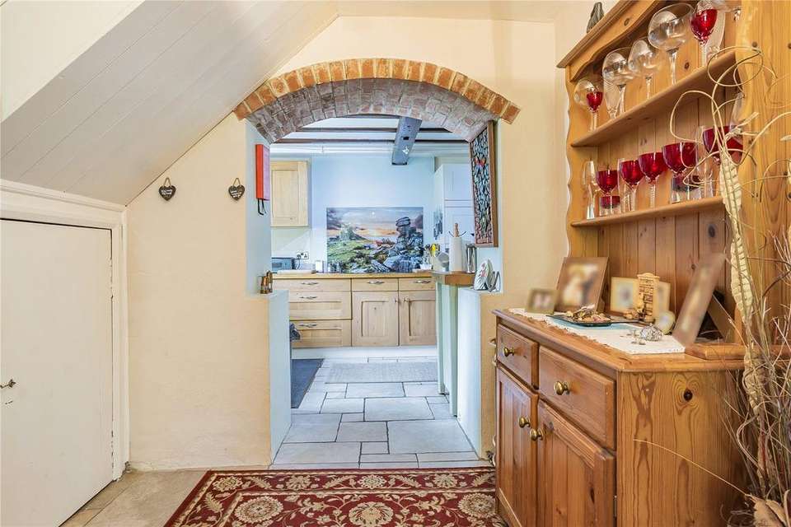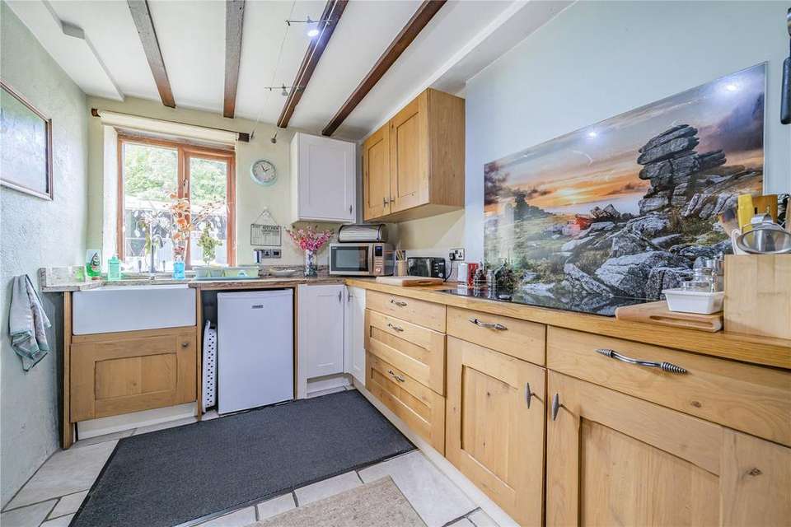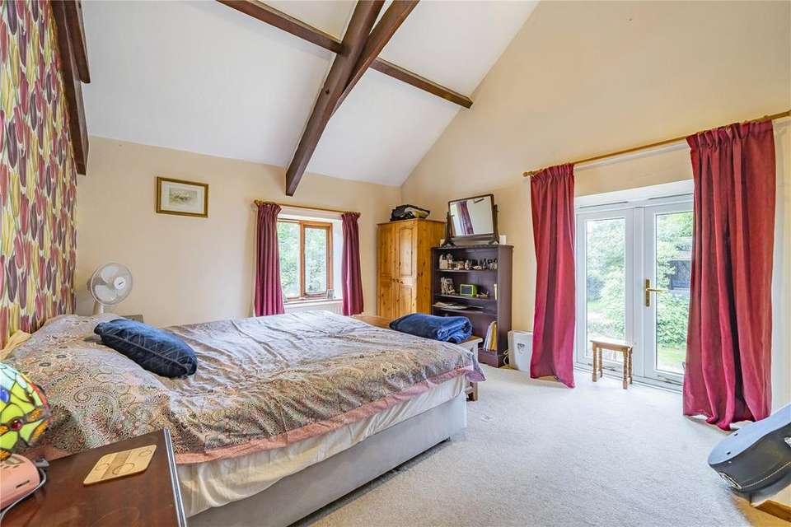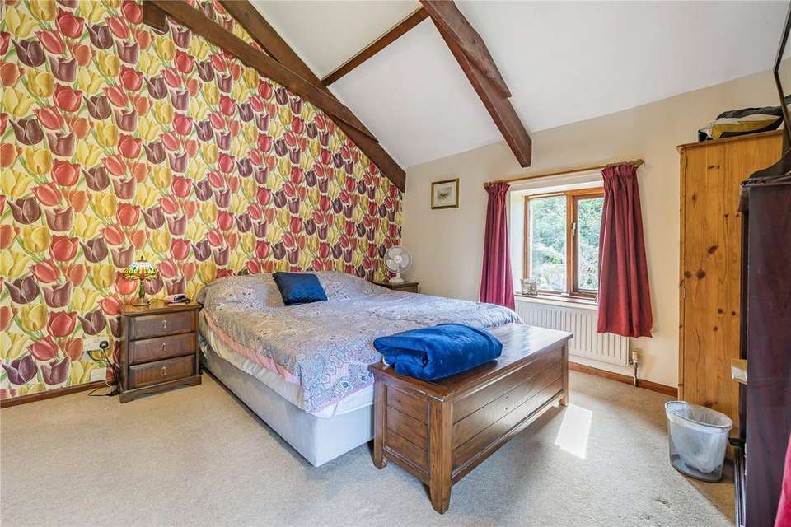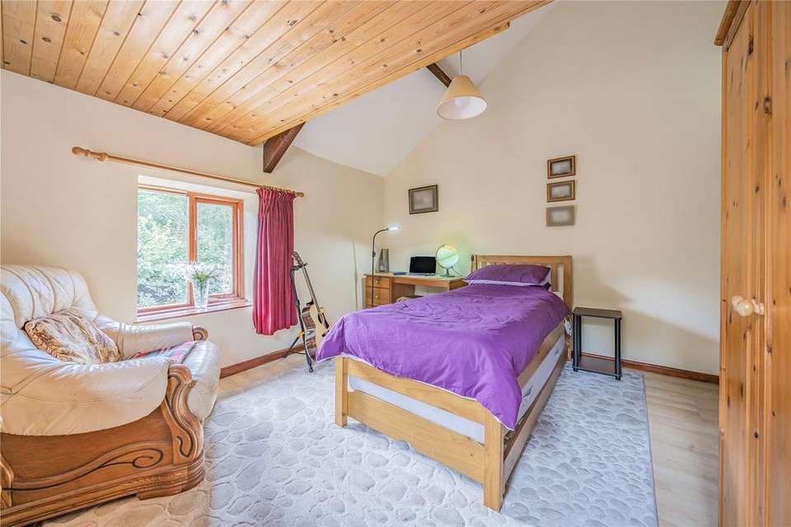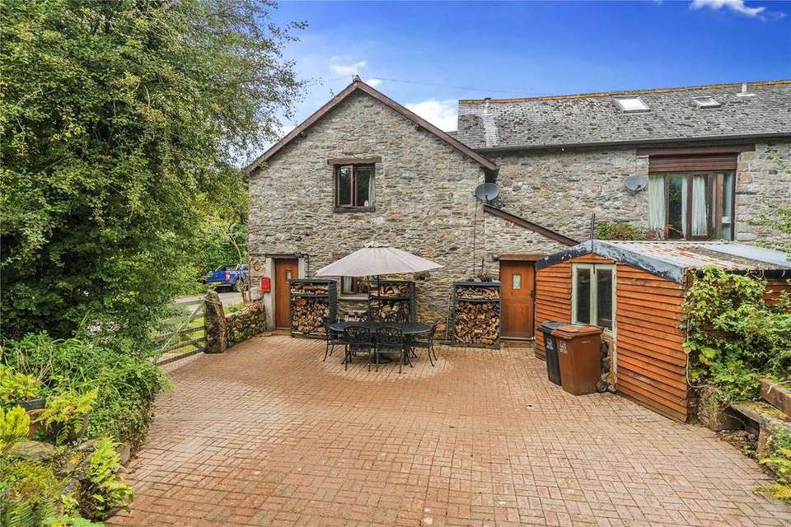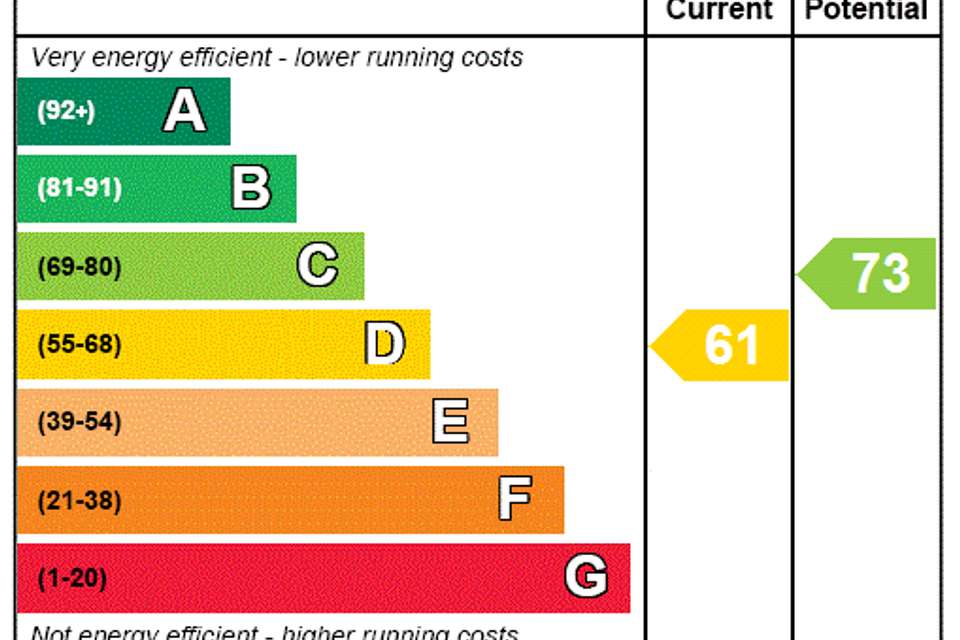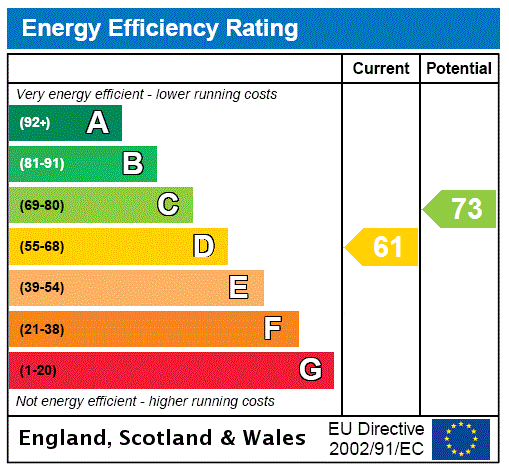3 bedroom semi-detached house for sale
semi-detached house
bedrooms
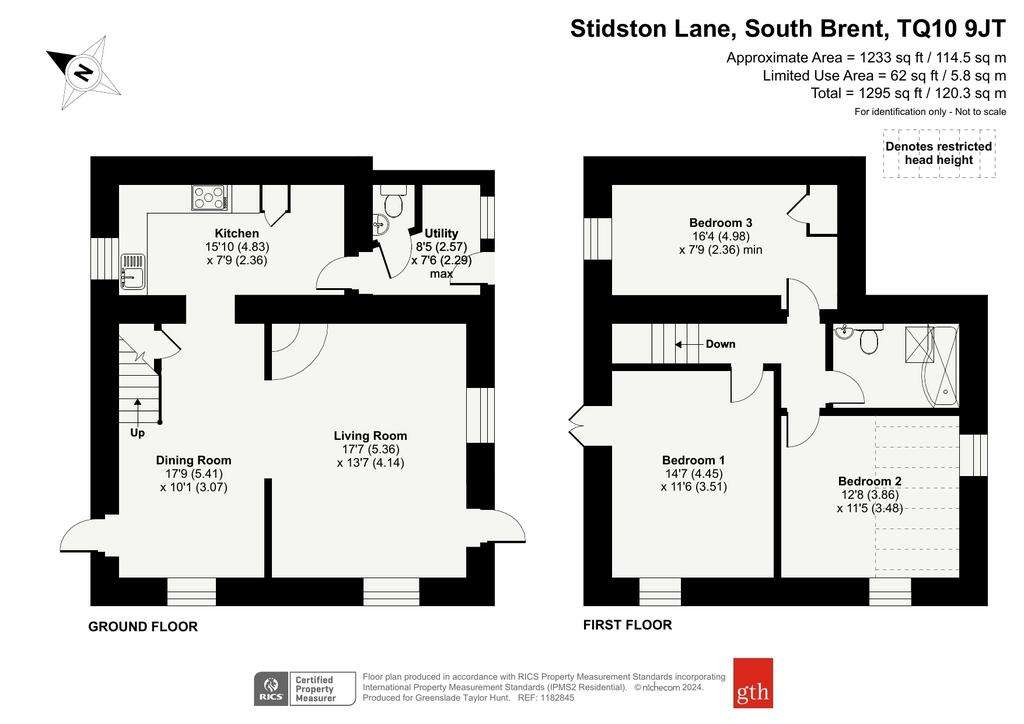
Property photos


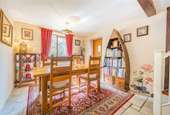
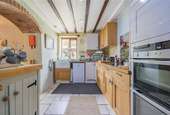
+17
Property description
Little Stidston is a traditional stone-built barn which was converted into a delightful home in the early 1990’s and now provides well presented and versatile accommodation in a superb rural setting
DESCRIPTION
Immediately upon entry into this charming and characterful home, a sense of homeliness and warmth greets you with well-proportioned and nicely presented accommodation laid over two floors. The current owners have always used the utility room as their main entrance as it is a useful space for storing coats and shoes along with housing appliances such as the washing machine and tumble dryer. Directly off of the utility is a ground floor WC and a door leads into the kitchen which is fitted with traditional cottage style wall and base units and houses integrated appliances including ‘Neff’ oven, grill and hob. Additionally there is space for a slimline dishwasher and a fridge/freezer, along with a feature Belfast sink. An arch leads from the kitchen into the dining room where a door to the rear yard and stairs to the first floor can be found. The dining room offers space for a large table and chairs and also boasts a useful storage cupboard. Another archway then leads into the living room, a gorgeous room with feature wood-burning stove, dual aspect and exposed stonework which is very much the heart of this home. The first floor accommodation can be accessed via a central landing area and boasts three bedrooms, all of double proportions, along with a modern family bathroom. The master bedroom enjoys exposed timber beams and a Juliet balcony and bedroom two has a useful mezzanine storage space. Finally the modern family bathroom offers a ‘P’ shaped bath with shower over and is a superbly bright room with LED lighting and a Velux window.
SITUATION
Nicely situated along Stidston Lane, just outside of the village of South Brent, Little Stidston boasts a lovely rural setting which is still most convenient with easy access onto the A38 dual carriageway and local amenities being just a short drive away in nearby South Brent, Totnes and Ivybridge. South Brent is a large village in the foothills of Dartmoor National Park and provides a variety of boutique amenities such as shops, cafes and restaurants and also boasts a popular primary school which currently has a good Ofsted report. The property sits between two popular secondary schools also, being Ivybridge Community College and King Edward VI Community College in Totnes.
OUTSIDE
Approaching Little Stidston from the front, a wooden 5-bar gate provides access from Stidston Lane onto the brick paved driveway which allows for useful off-road parking, although parking is also readily available on the road. The brick paved area also doubles up as a wonderful patio seating space to enjoy the summer sunshine thanks to its southerly facing aspect. There is a useful store room located adjacent to the driveway along with a log store. An area of lawned garden sits next to the driveway and is fully enclosed with a feature pond. On the northern side of the property there is also a concrete area which currently houses the external oil-fired boiler.
SERVICES & OUTGOINGS
We understand that mains electric is connected and the property is on a private water supply and drainage via a septic tank. Oil fired central heating. We advise any buyer to make their own enquiries regarding these points.
Council Tax: South Hams District Council - Band D
DIRECTIONS
What3words:///ballooned.clockwork.lunch
ADDITIONAL INFORMATION
Broadband: FTTP—Superfast broadband is available—highest available download speed 80 Mbps, highest available upload speed 20 Mbps. (Openreach).
Mobile Coverage: Available via EE, O2, THREE and VODAFONE. For an indication of specific speeds and supply or coverage in the area we recommend contacting your own provider.
DESCRIPTION
Immediately upon entry into this charming and characterful home, a sense of homeliness and warmth greets you with well-proportioned and nicely presented accommodation laid over two floors. The current owners have always used the utility room as their main entrance as it is a useful space for storing coats and shoes along with housing appliances such as the washing machine and tumble dryer. Directly off of the utility is a ground floor WC and a door leads into the kitchen which is fitted with traditional cottage style wall and base units and houses integrated appliances including ‘Neff’ oven, grill and hob. Additionally there is space for a slimline dishwasher and a fridge/freezer, along with a feature Belfast sink. An arch leads from the kitchen into the dining room where a door to the rear yard and stairs to the first floor can be found. The dining room offers space for a large table and chairs and also boasts a useful storage cupboard. Another archway then leads into the living room, a gorgeous room with feature wood-burning stove, dual aspect and exposed stonework which is very much the heart of this home. The first floor accommodation can be accessed via a central landing area and boasts three bedrooms, all of double proportions, along with a modern family bathroom. The master bedroom enjoys exposed timber beams and a Juliet balcony and bedroom two has a useful mezzanine storage space. Finally the modern family bathroom offers a ‘P’ shaped bath with shower over and is a superbly bright room with LED lighting and a Velux window.
SITUATION
Nicely situated along Stidston Lane, just outside of the village of South Brent, Little Stidston boasts a lovely rural setting which is still most convenient with easy access onto the A38 dual carriageway and local amenities being just a short drive away in nearby South Brent, Totnes and Ivybridge. South Brent is a large village in the foothills of Dartmoor National Park and provides a variety of boutique amenities such as shops, cafes and restaurants and also boasts a popular primary school which currently has a good Ofsted report. The property sits between two popular secondary schools also, being Ivybridge Community College and King Edward VI Community College in Totnes.
OUTSIDE
Approaching Little Stidston from the front, a wooden 5-bar gate provides access from Stidston Lane onto the brick paved driveway which allows for useful off-road parking, although parking is also readily available on the road. The brick paved area also doubles up as a wonderful patio seating space to enjoy the summer sunshine thanks to its southerly facing aspect. There is a useful store room located adjacent to the driveway along with a log store. An area of lawned garden sits next to the driveway and is fully enclosed with a feature pond. On the northern side of the property there is also a concrete area which currently houses the external oil-fired boiler.
SERVICES & OUTGOINGS
We understand that mains electric is connected and the property is on a private water supply and drainage via a septic tank. Oil fired central heating. We advise any buyer to make their own enquiries regarding these points.
Council Tax: South Hams District Council - Band D
DIRECTIONS
What3words:///ballooned.clockwork.lunch
ADDITIONAL INFORMATION
Broadband: FTTP—Superfast broadband is available—highest available download speed 80 Mbps, highest available upload speed 20 Mbps. (Openreach).
Mobile Coverage: Available via EE, O2, THREE and VODAFONE. For an indication of specific speeds and supply or coverage in the area we recommend contacting your own provider.
Interested in this property?
Council tax
First listed
Last weekEnergy Performance Certificate
Marketed by
Greenslade Taylor Hunt - Ivybridge 8 Erme Court, Leonards Rd Ivybridge PL21 0SZPlacebuzz mortgage repayment calculator
Monthly repayment
The Est. Mortgage is for a 25 years repayment mortgage based on a 10% deposit and a 5.5% annual interest. It is only intended as a guide. Make sure you obtain accurate figures from your lender before committing to any mortgage. Your home may be repossessed if you do not keep up repayments on a mortgage.
- Streetview
DISCLAIMER: Property descriptions and related information displayed on this page are marketing materials provided by Greenslade Taylor Hunt - Ivybridge. Placebuzz does not warrant or accept any responsibility for the accuracy or completeness of the property descriptions or related information provided here and they do not constitute property particulars. Please contact Greenslade Taylor Hunt - Ivybridge for full details and further information.





