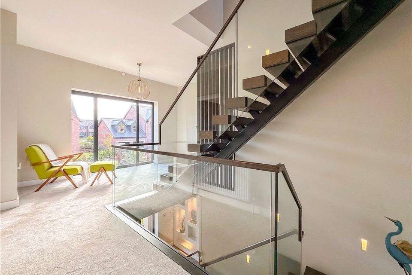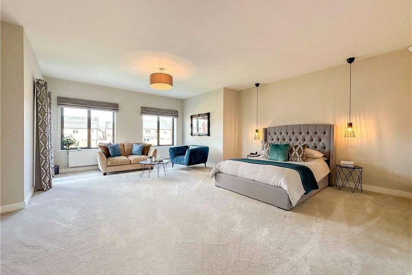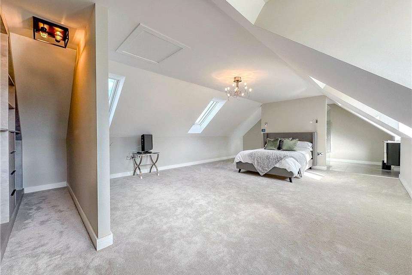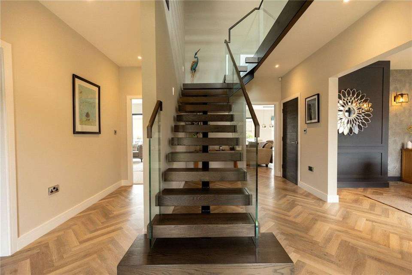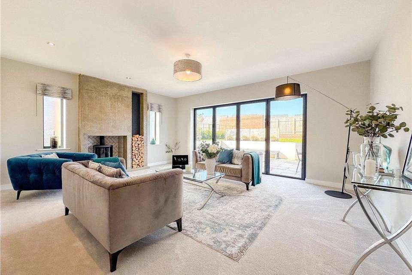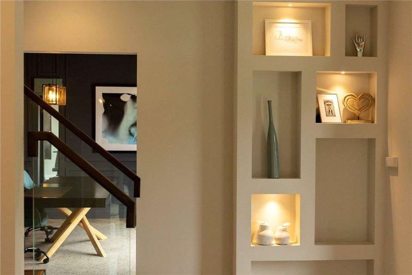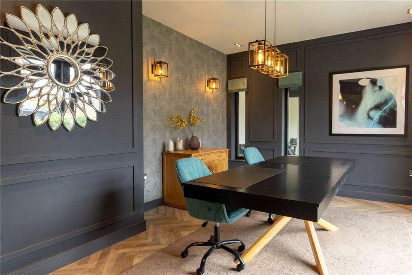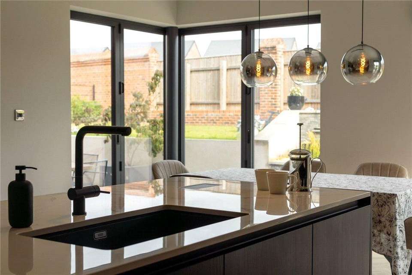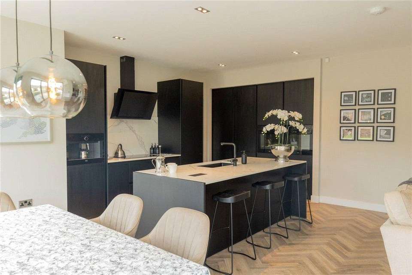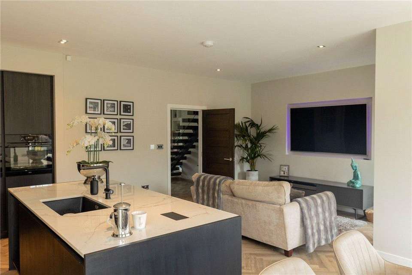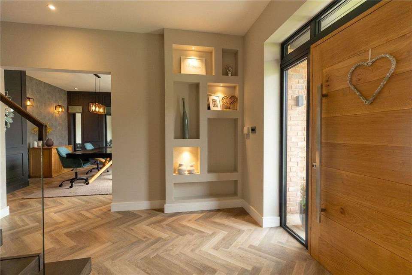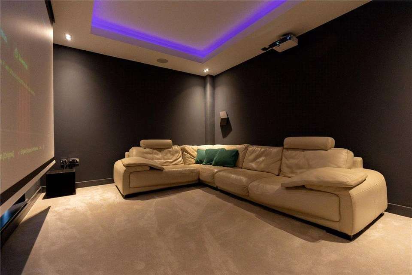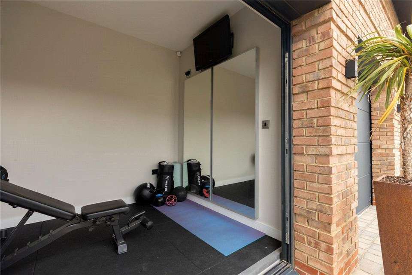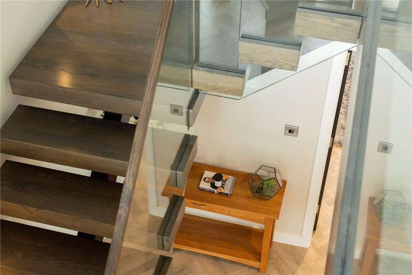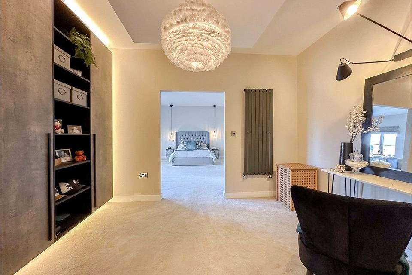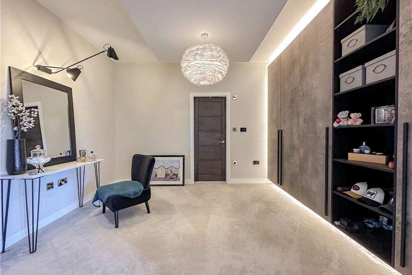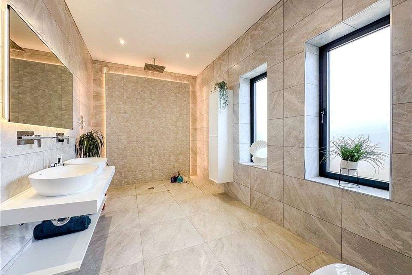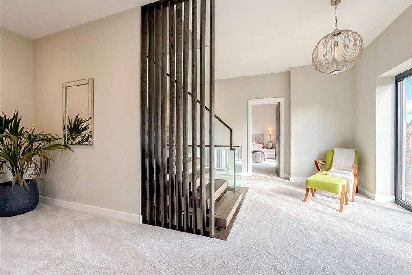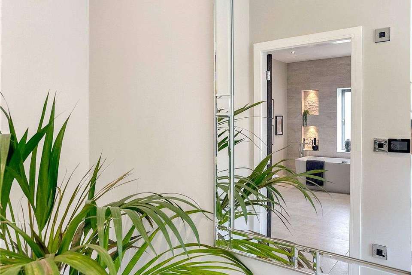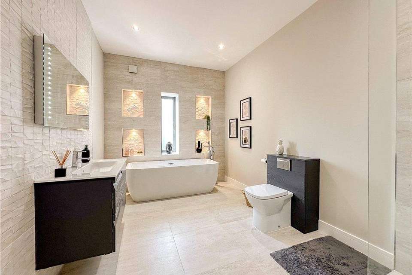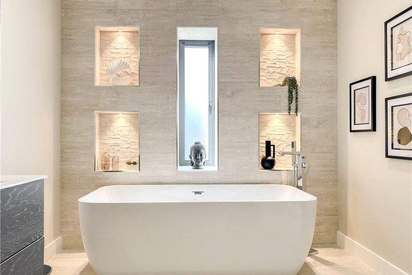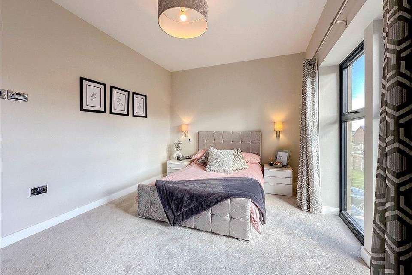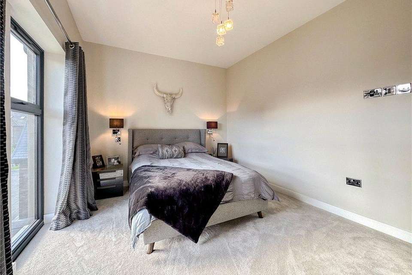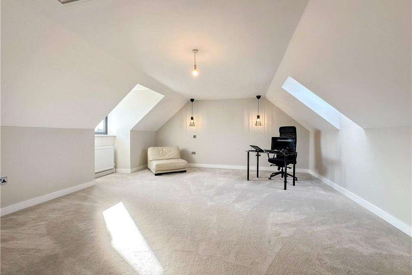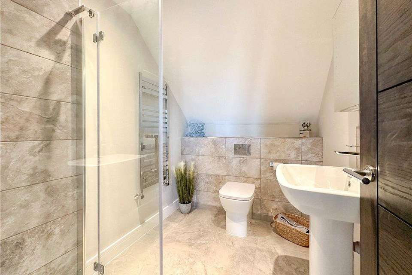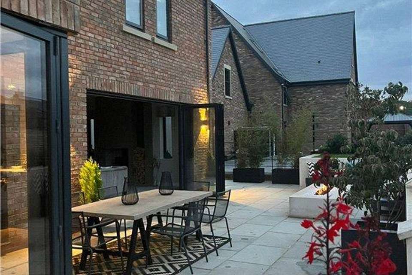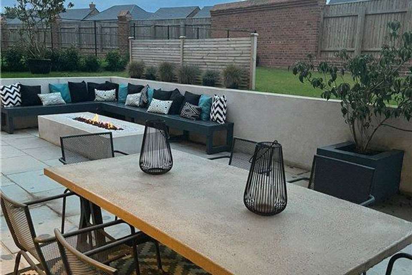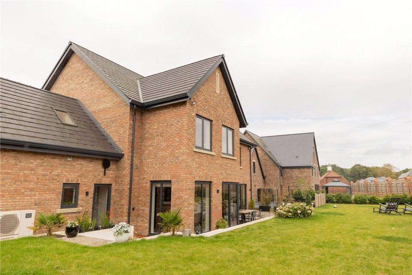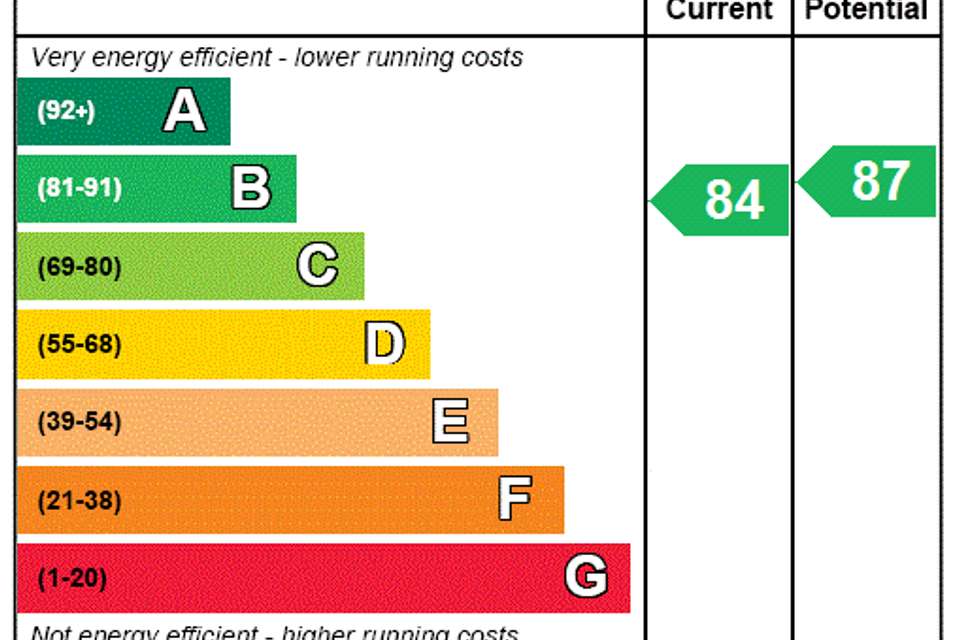6 bedroom detached house for sale
detached house
bedrooms
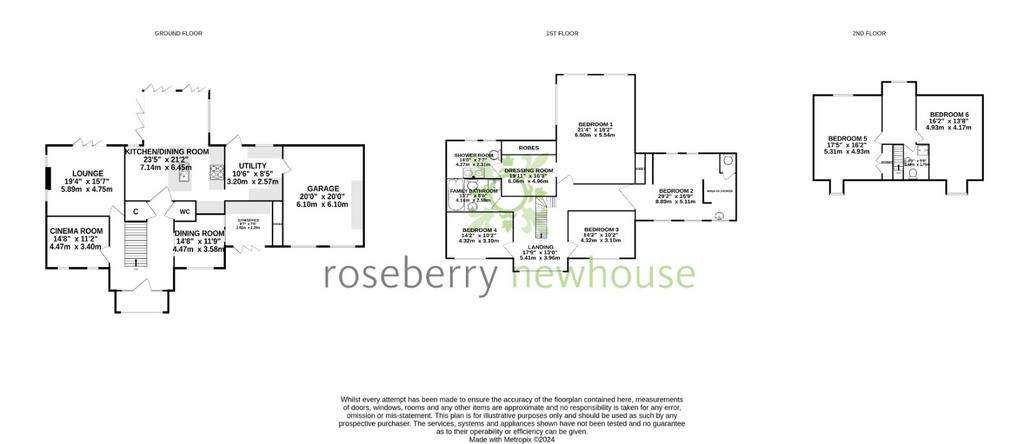
Property photos


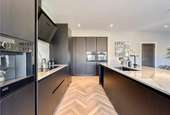
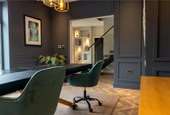
+29
Property description
Positioned within an exclusive gated development and set in a 0.20 acre plot, this magnificent bespoke family home delivers an indulgent 4400sqft of luxury living, set over three floors.
Built in 2019, accommodation is accessed via bespoke solid oak front door and comprises: A grand entrance hallway which features a custom Oak and glass floating staircase, W/C, dining room with wall panelling, a cinema room which features a hidden retractable cinema screen with Bang and Olfsen wall mounted speakers. The rear aspect lounge features a unique and eye catching concrete fireplace with inset gas fired stove and bi-folding doors that retract and lead to the outdoor entertaining space. The expansive 'family hub' features a generous open-plan layout that includes a casual seating area, a dining space with bi-folding doors, and a bespoke 'Schuller' kitchen, all focused around a central breakfast island. The kitchen area features a range of matte finished black oak base / wall units, elegant Dekton worksurfaces, AEG cookware & integrated appliances which include a fridge/freezer, dishwasher, wine cooler and a coffee machine. Positioned off the kitchen is a utility room complete with matching units and doors which lead into the rear garden and attached double garage. Accessed from the front of the property is a useful room which could have a variety of uses, however is currently used as a home gym. To the first floor there are two double bedrooms to the front aspect, an opulent four piece family bathroom and a spacious guest bedroom complete with a walk-in shower enclosure and custom built storage. A large principal suite completes the first floor and features a dressing room with bespoke cabinetry and a superb wet room that features floor to ceiling tiling, Lusso sink units, shelving and a wall hung cabinet. To the second floor are two generous double bedrooms (one featuring built in wardrobes) and a stylish shower room. Externally, a block paved driveway provides plenty of off-street parking and leads to the double garage. Laid to lawn gardens are present to both front and rear, whilst the rear garden also enjoys an extensive paved seating area complete with a gas fire pit.
Further details of note include:
Electric Hormann garage doors controlled via a smartphone app
Oak internal doors
Mitsubishi Air Source Heat Pump
EV Charger located within the garage
Porcelanosa tiling & underfloor heating within the bathroom, en-suites and W/C
Underfloor heating throughout the ground floor
A security alarm system.
Built in 2019, accommodation is accessed via bespoke solid oak front door and comprises: A grand entrance hallway which features a custom Oak and glass floating staircase, W/C, dining room with wall panelling, a cinema room which features a hidden retractable cinema screen with Bang and Olfsen wall mounted speakers. The rear aspect lounge features a unique and eye catching concrete fireplace with inset gas fired stove and bi-folding doors that retract and lead to the outdoor entertaining space. The expansive 'family hub' features a generous open-plan layout that includes a casual seating area, a dining space with bi-folding doors, and a bespoke 'Schuller' kitchen, all focused around a central breakfast island. The kitchen area features a range of matte finished black oak base / wall units, elegant Dekton worksurfaces, AEG cookware & integrated appliances which include a fridge/freezer, dishwasher, wine cooler and a coffee machine. Positioned off the kitchen is a utility room complete with matching units and doors which lead into the rear garden and attached double garage. Accessed from the front of the property is a useful room which could have a variety of uses, however is currently used as a home gym. To the first floor there are two double bedrooms to the front aspect, an opulent four piece family bathroom and a spacious guest bedroom complete with a walk-in shower enclosure and custom built storage. A large principal suite completes the first floor and features a dressing room with bespoke cabinetry and a superb wet room that features floor to ceiling tiling, Lusso sink units, shelving and a wall hung cabinet. To the second floor are two generous double bedrooms (one featuring built in wardrobes) and a stylish shower room. Externally, a block paved driveway provides plenty of off-street parking and leads to the double garage. Laid to lawn gardens are present to both front and rear, whilst the rear garden also enjoys an extensive paved seating area complete with a gas fire pit.
Further details of note include:
Electric Hormann garage doors controlled via a smartphone app
Oak internal doors
Mitsubishi Air Source Heat Pump
EV Charger located within the garage
Porcelanosa tiling & underfloor heating within the bathroom, en-suites and W/C
Underfloor heating throughout the ground floor
A security alarm system.
Interested in this property?
Council tax
First listed
YesterdayEnergy Performance Certificate
Marketed by
Roseberry Newhouse - Teesside Halegrove Court, Cygnet Drive Stockton-on-Tees TS18 3BDPlacebuzz mortgage repayment calculator
Monthly repayment
The Est. Mortgage is for a 25 years repayment mortgage based on a 10% deposit and a 5.5% annual interest. It is only intended as a guide. Make sure you obtain accurate figures from your lender before committing to any mortgage. Your home may be repossessed if you do not keep up repayments on a mortgage.
- Streetview
DISCLAIMER: Property descriptions and related information displayed on this page are marketing materials provided by Roseberry Newhouse - Teesside. Placebuzz does not warrant or accept any responsibility for the accuracy or completeness of the property descriptions or related information provided here and they do not constitute property particulars. Please contact Roseberry Newhouse - Teesside for full details and further information.





