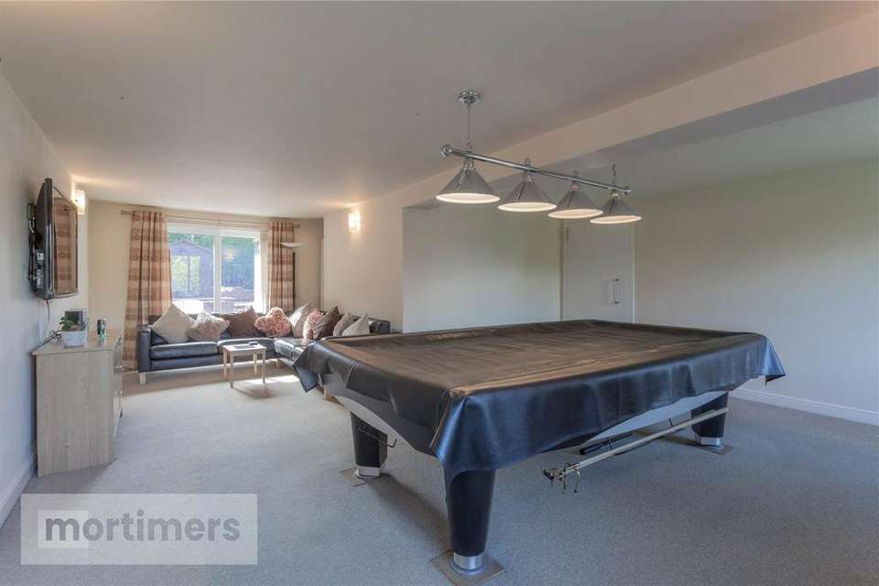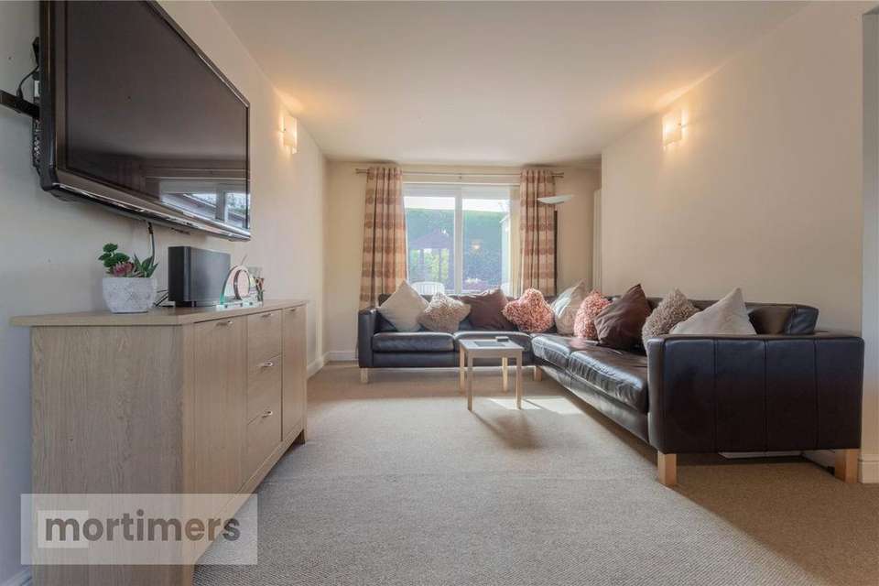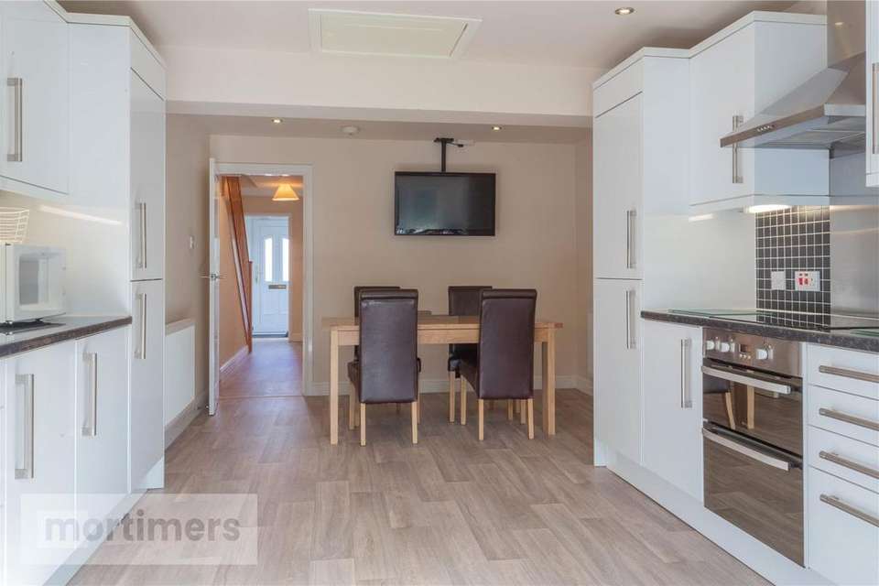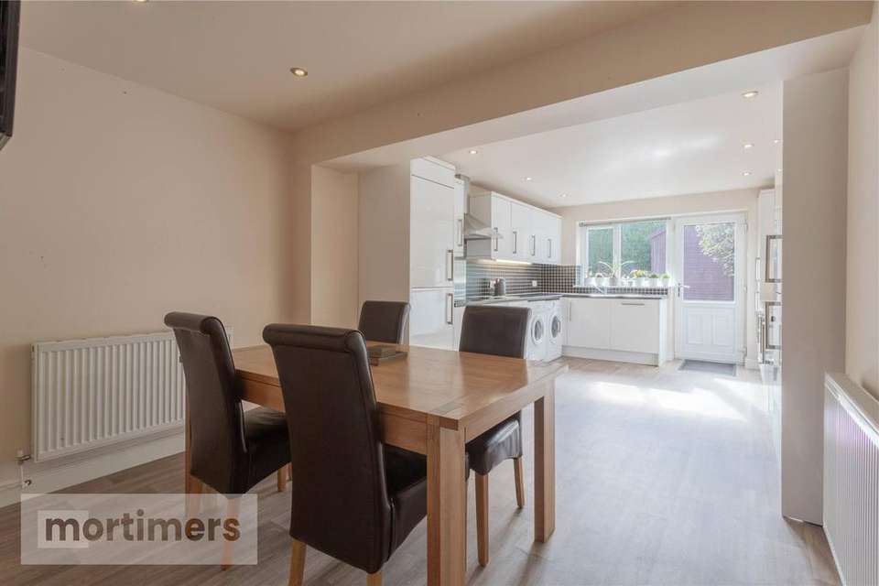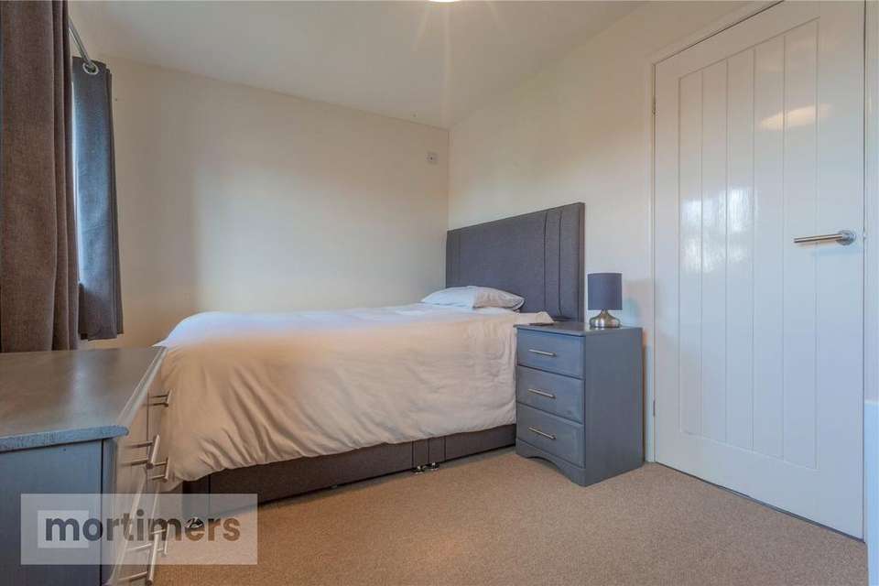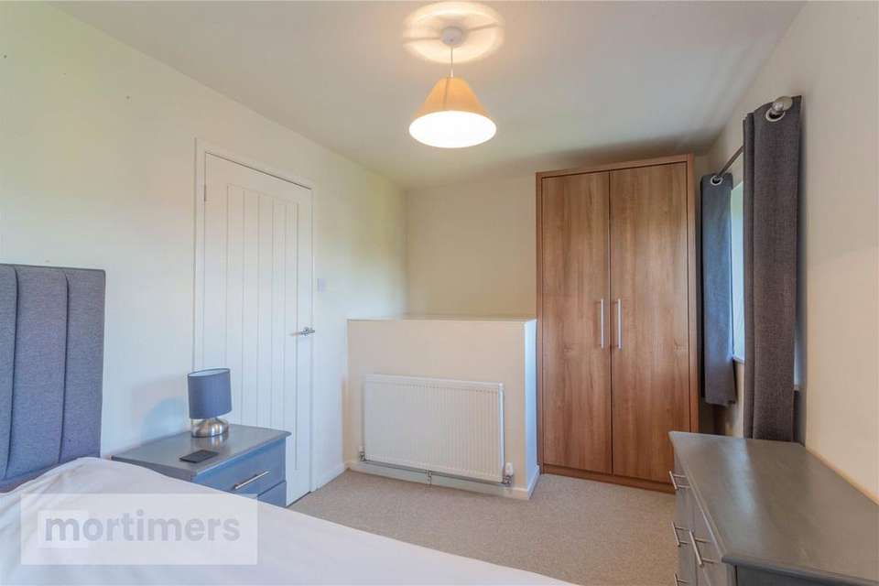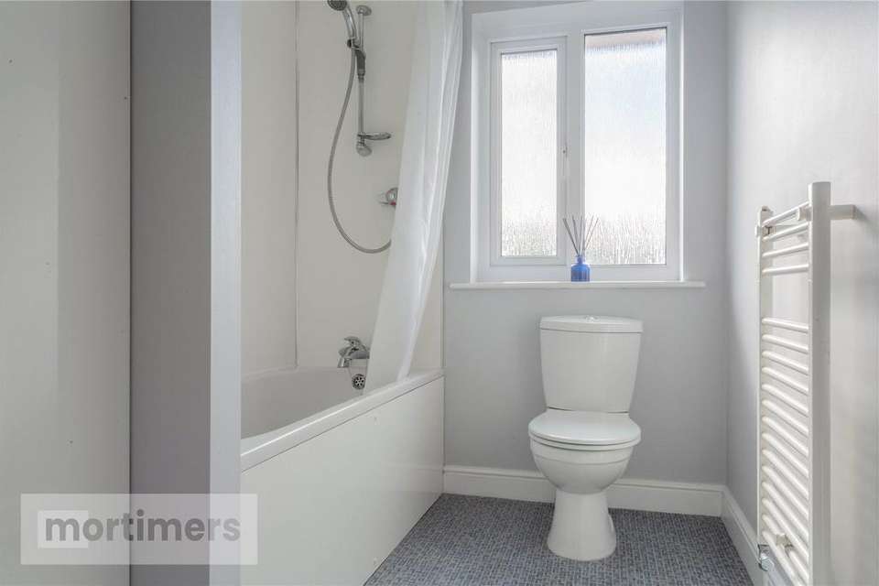3 bedroom semi-detached house for sale
semi-detached house
bedrooms
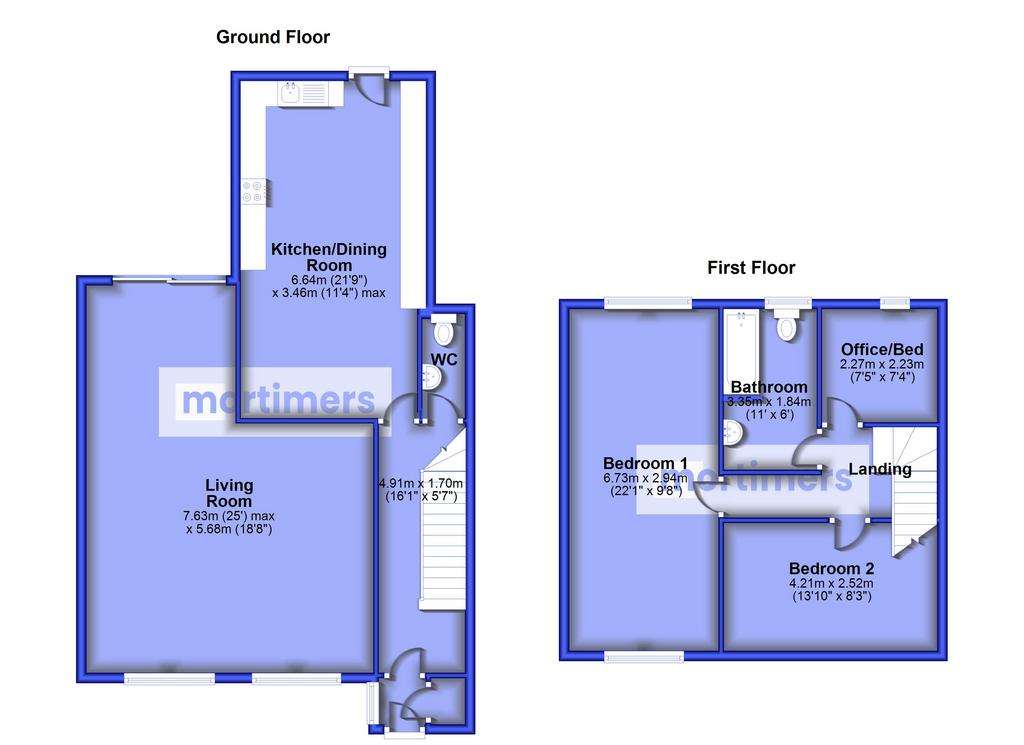
Property photos


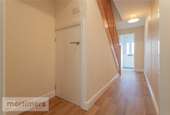
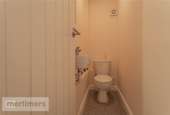
+19
Property description
*NO CHAIN* Positioned on a corner plot, this beautifully presented, and extended, family home is proudly welcomed to the market. Boasting a private rear garden, well-configured internal footprint, and excellent presentation throughout, this home would appeal to growing families or those seeking to upsize. (EPC - TBC).
An immaculately presented, and extended, three bedroom semi-detached property welcomed to the market in a highly sought-after position. Occupying a large corner plot and boasting a well-configured internal footprint, this home would appeal to growing families or those seeking to upsize.
Situated on a quiet cul-de-sac in Rishton, the home offers close proximity to amenities and eateries, Rishton Golf Club and commuter links including bus routes, train stations and the M65 network.
The ground floor comprises of; the welcoming inner porch which leads to the entrance hall.
The living room which is ample in size and features neutral décor and fitted carpet throughout. The current vendors utilise this space as a games room, however this can easily be re-configured into a cosy living area. The spacious kitchen/diner which benefits from white high gloss units, spotlights and includes integral appliances such as fridge/freezer, double freezer, dishwasher and double oven with electric hob and extractor fan.
The first floor comprises of; the large main bedroom and bedroom two which are both double rooms that are well-presented throughout and offer ample space for freestanding furniture. It is of our opinion that the main bedroom offers the scope to be split into two separate rooms, should any prospective buyers require the additional space. Bedroom three which is utilised by the current vendors as an office but can easily be re-configured into a single bedroom. The first floor is complete with the family bathroom which is a good-size and includes a three-piece suite with shower over bath and storage.
Externally, there is a good-sized garden to the rear which is granted privacy from the shrubbery which surrounds it, creating an element of seclusion which can be enjoyed in the summer months. The rear garden features composite decking to allow for easy maintenance and is south westerly facing. To the front of the home is a large garden and a block-paved driveway which allows for the parking of two vehicles.
All interested parties should contact Mortimers Estate Agents.
All mains services available.
An immaculately presented, and extended, three bedroom semi-detached property welcomed to the market in a highly sought-after position. Occupying a large corner plot and boasting a well-configured internal footprint, this home would appeal to growing families or those seeking to upsize.
Situated on a quiet cul-de-sac in Rishton, the home offers close proximity to amenities and eateries, Rishton Golf Club and commuter links including bus routes, train stations and the M65 network.
The ground floor comprises of; the welcoming inner porch which leads to the entrance hall.
The living room which is ample in size and features neutral décor and fitted carpet throughout. The current vendors utilise this space as a games room, however this can easily be re-configured into a cosy living area. The spacious kitchen/diner which benefits from white high gloss units, spotlights and includes integral appliances such as fridge/freezer, double freezer, dishwasher and double oven with electric hob and extractor fan.
The first floor comprises of; the large main bedroom and bedroom two which are both double rooms that are well-presented throughout and offer ample space for freestanding furniture. It is of our opinion that the main bedroom offers the scope to be split into two separate rooms, should any prospective buyers require the additional space. Bedroom three which is utilised by the current vendors as an office but can easily be re-configured into a single bedroom. The first floor is complete with the family bathroom which is a good-size and includes a three-piece suite with shower over bath and storage.
Externally, there is a good-sized garden to the rear which is granted privacy from the shrubbery which surrounds it, creating an element of seclusion which can be enjoyed in the summer months. The rear garden features composite decking to allow for easy maintenance and is south westerly facing. To the front of the home is a large garden and a block-paved driveway which allows for the parking of two vehicles.
All interested parties should contact Mortimers Estate Agents.
All mains services available.
Interested in this property?
Council tax
First listed
2 days agoMarketed by
Mortimers - Blackburn 68 King William Street Blackburn BB1 7AEPlacebuzz mortgage repayment calculator
Monthly repayment
The Est. Mortgage is for a 25 years repayment mortgage based on a 10% deposit and a 5.5% annual interest. It is only intended as a guide. Make sure you obtain accurate figures from your lender before committing to any mortgage. Your home may be repossessed if you do not keep up repayments on a mortgage.
- Streetview
DISCLAIMER: Property descriptions and related information displayed on this page are marketing materials provided by Mortimers - Blackburn. Placebuzz does not warrant or accept any responsibility for the accuracy or completeness of the property descriptions or related information provided here and they do not constitute property particulars. Please contact Mortimers - Blackburn for full details and further information.






