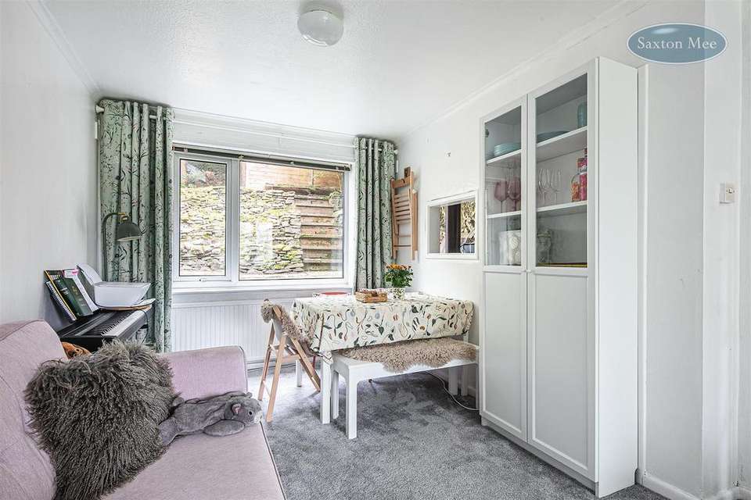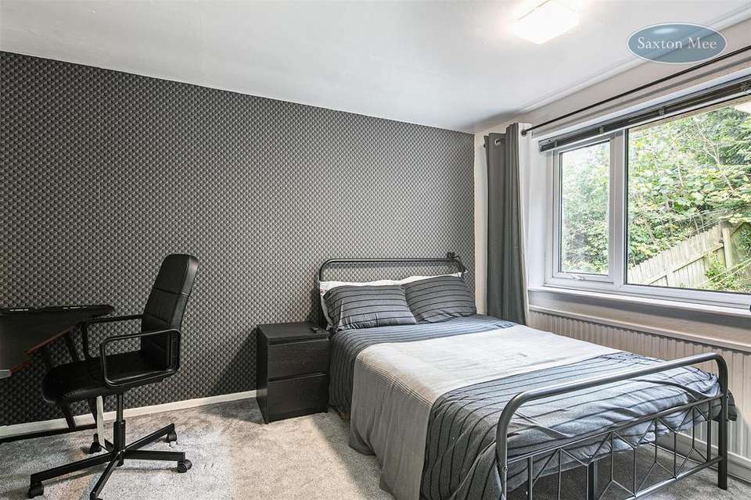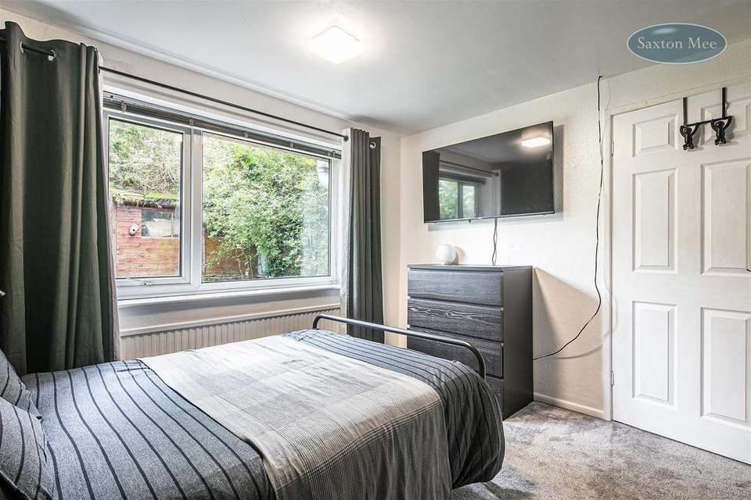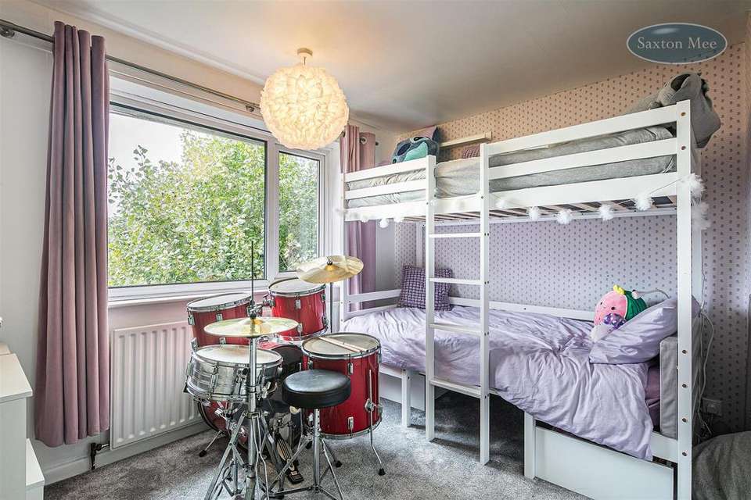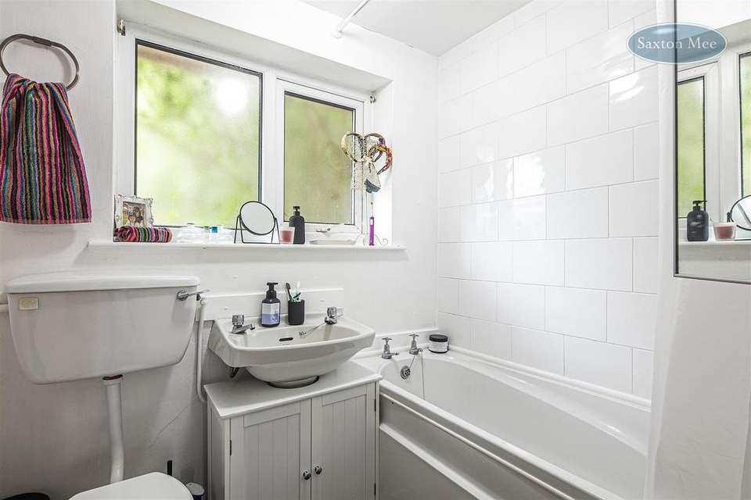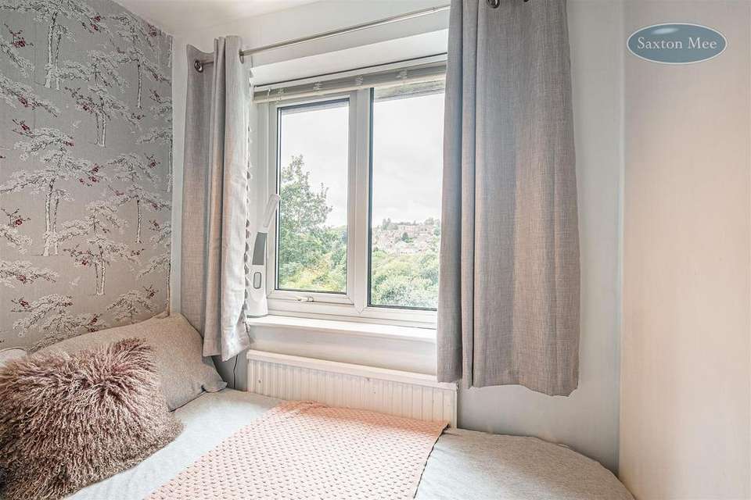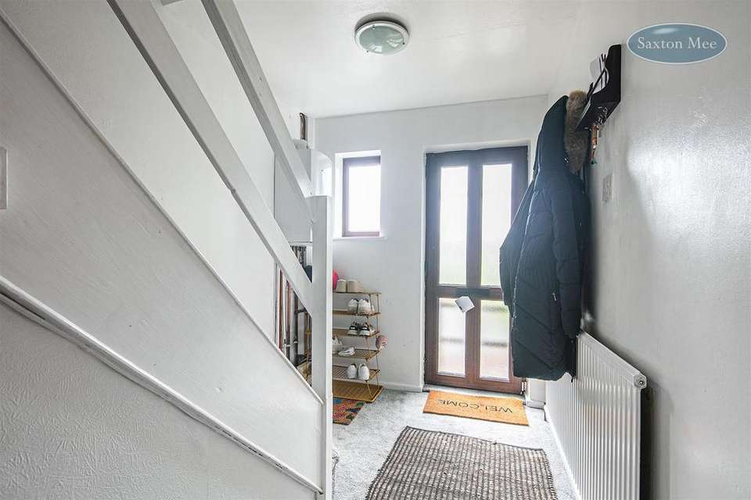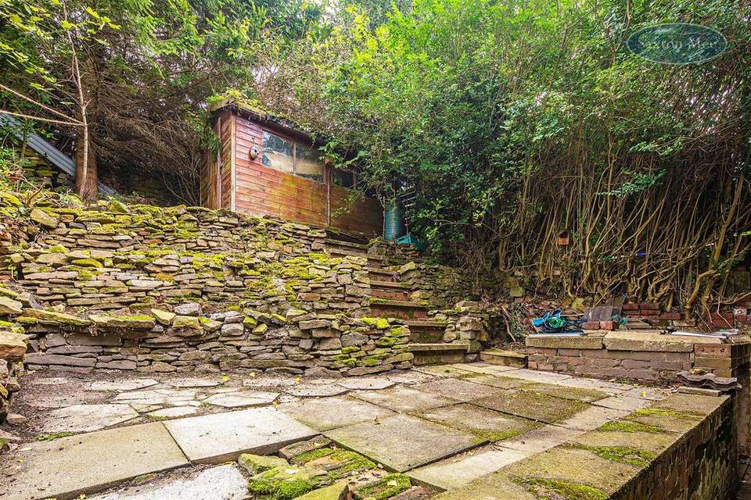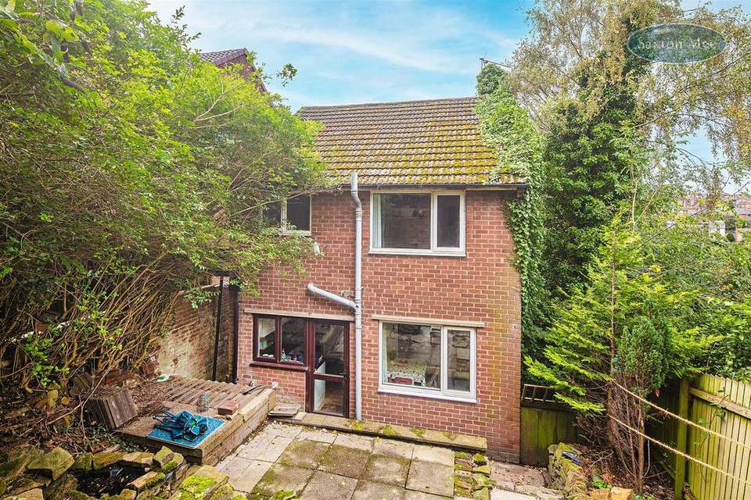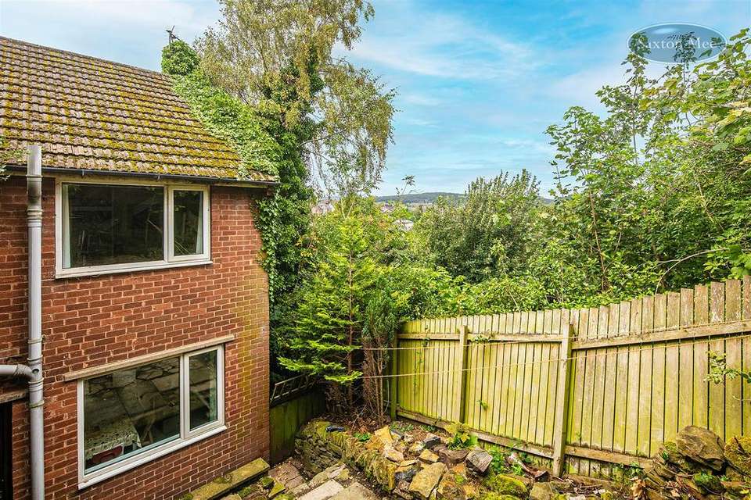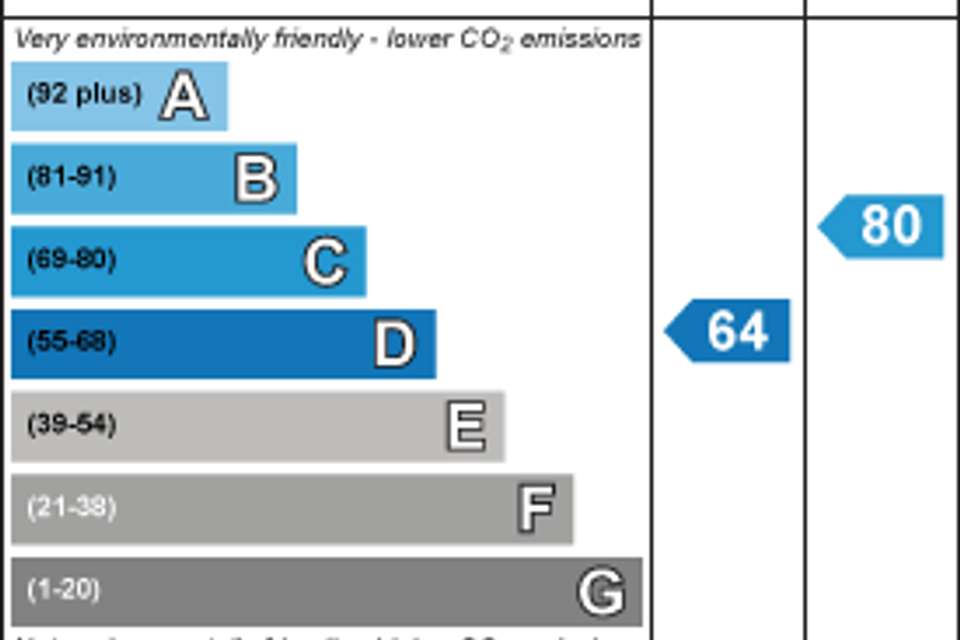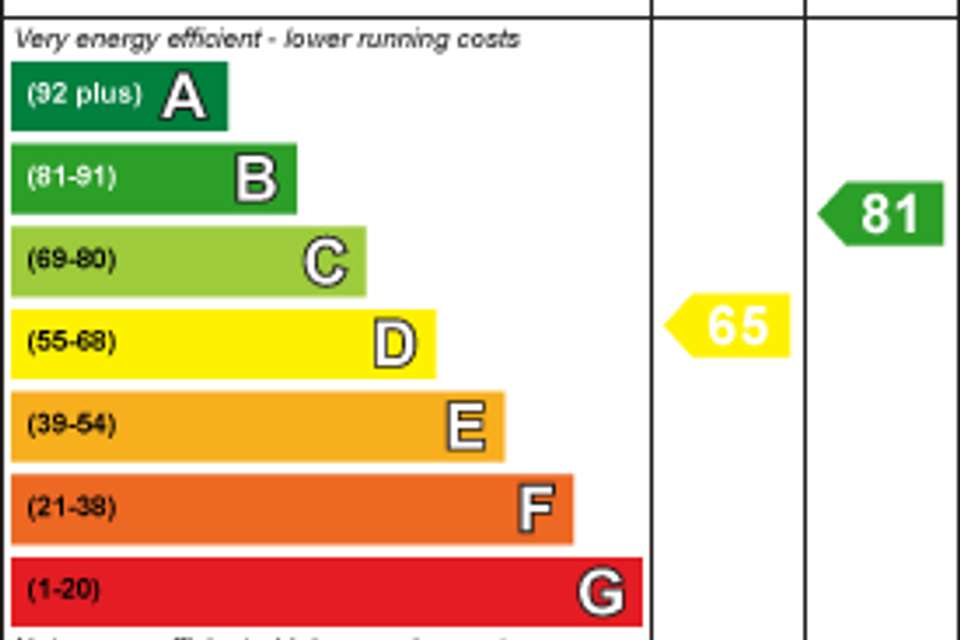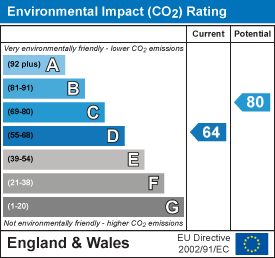3 bedroom detached house for sale
detached house
bedrooms
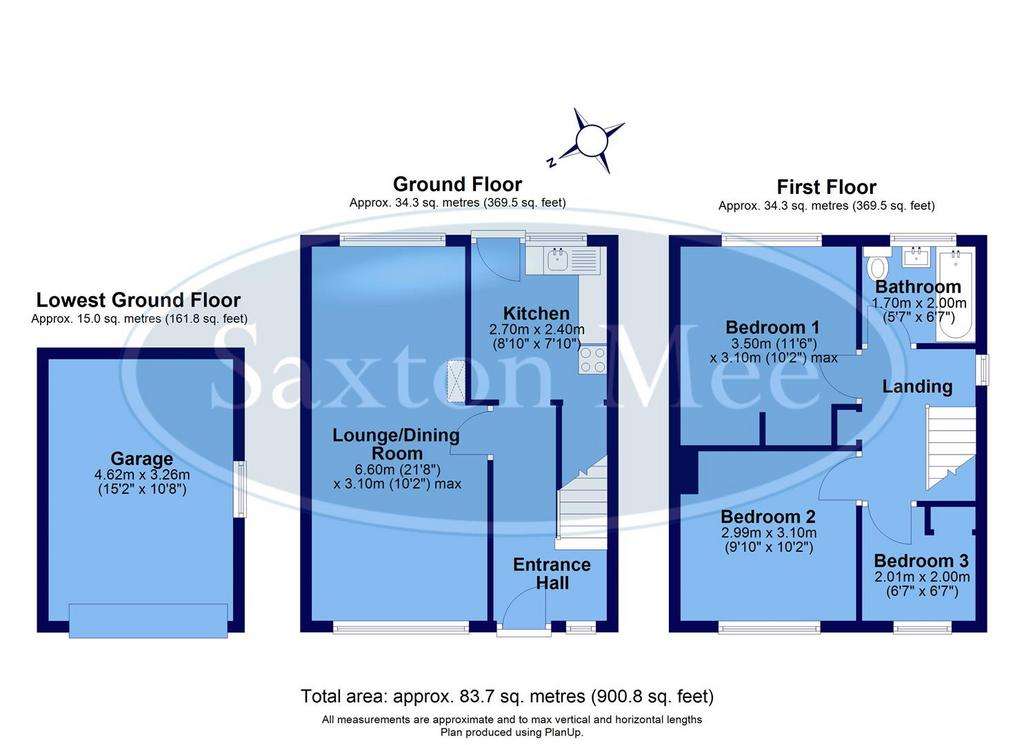
Property photos

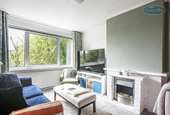
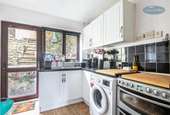
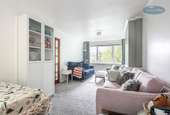
+12
Property description
* NO CHAIN * Occupying an elevated position perfect for enjoying the impressive views is this three bedroom detached property which has a private rear garden, a garage, uPVC double glazing and gas central heating. The property is located in the popular residential area of Walkley with excellent local amenities nearby on South Road, regular public transport links along with easy access to Rivelin Valley offering excellent countryside walks and the Rivelin Valley Cafe.
In brief, the living accommodation comprises, front door which opens into the spacious entrance hall which houses the boiler and has space for coats and shoes. Access into the through lounge/dining room and the kitchen. The lounge/dining room has a dual aspect windows allowing lots of natural light, there is a serving hatch through to the kitchen and a brick feature fireplace. The kitchen has a range of wall, base and drawer units. A contrasting worktop incorporates the sink and drainer. There is space for an oven, washing machine and fridge freezer. Rear entrance door.
From the entrance hall, a staircase rises to the first floor landing with access into the three bedrooms and the bathroom. The master is a good size double and has fitted storage/open wardrobes. Double bedroom two enjoys the superb views towards Stannington and over Rivelin Valley. Bedroom three is a large single bedroom again enjoying the stunning views. The bathroom has a white suite with a bath with electric shower, WC and wash basin.
Outside - There is a single garage to the front and a tiered garden with well established plants and shrubs. To the rear is an extremely private garden with a patio and a timber shed.
Location - The property is located in the popular residential area of Walkley with excellent local amenities nearby on South Road. Good regular public transport links. Easy access to Rivelin Valley offering excellent countryside walks and the Rivelin Valley Cafe. Easy access to Sheffield City Centre, Universities and Hospitals.
Material Information - The property is Leasehold with a term of 400 years running from the 25th March 1960.
The property is currently Council Tax Band B.
Valuer - Chris Spooner
In brief, the living accommodation comprises, front door which opens into the spacious entrance hall which houses the boiler and has space for coats and shoes. Access into the through lounge/dining room and the kitchen. The lounge/dining room has a dual aspect windows allowing lots of natural light, there is a serving hatch through to the kitchen and a brick feature fireplace. The kitchen has a range of wall, base and drawer units. A contrasting worktop incorporates the sink and drainer. There is space for an oven, washing machine and fridge freezer. Rear entrance door.
From the entrance hall, a staircase rises to the first floor landing with access into the three bedrooms and the bathroom. The master is a good size double and has fitted storage/open wardrobes. Double bedroom two enjoys the superb views towards Stannington and over Rivelin Valley. Bedroom three is a large single bedroom again enjoying the stunning views. The bathroom has a white suite with a bath with electric shower, WC and wash basin.
Outside - There is a single garage to the front and a tiered garden with well established plants and shrubs. To the rear is an extremely private garden with a patio and a timber shed.
Location - The property is located in the popular residential area of Walkley with excellent local amenities nearby on South Road. Good regular public transport links. Easy access to Rivelin Valley offering excellent countryside walks and the Rivelin Valley Cafe. Easy access to Sheffield City Centre, Universities and Hospitals.
Material Information - The property is Leasehold with a term of 400 years running from the 25th March 1960.
The property is currently Council Tax Band B.
Valuer - Chris Spooner
Interested in this property?
Council tax
First listed
Last weekEnergy Performance Certificate
Marketed by
Saxton Mee - Crookes 245 Crookes Crookes S10 1TFPlacebuzz mortgage repayment calculator
Monthly repayment
The Est. Mortgage is for a 25 years repayment mortgage based on a 10% deposit and a 5.5% annual interest. It is only intended as a guide. Make sure you obtain accurate figures from your lender before committing to any mortgage. Your home may be repossessed if you do not keep up repayments on a mortgage.
- Streetview
DISCLAIMER: Property descriptions and related information displayed on this page are marketing materials provided by Saxton Mee - Crookes. Placebuzz does not warrant or accept any responsibility for the accuracy or completeness of the property descriptions or related information provided here and they do not constitute property particulars. Please contact Saxton Mee - Crookes for full details and further information.





