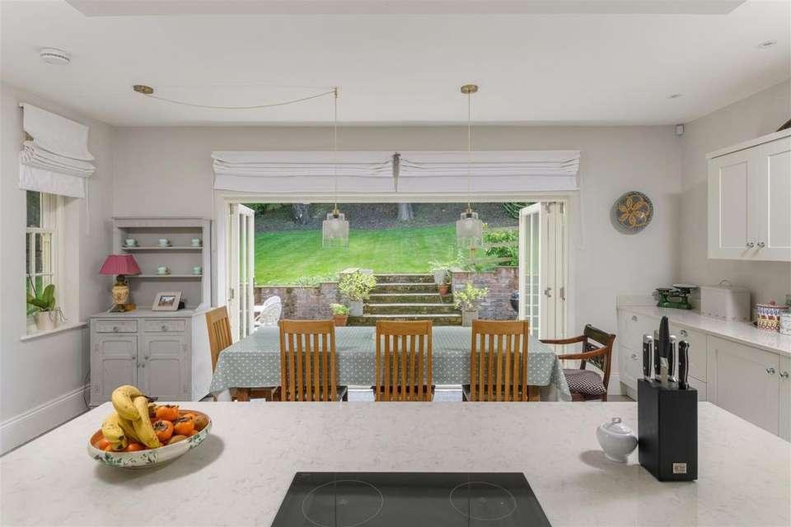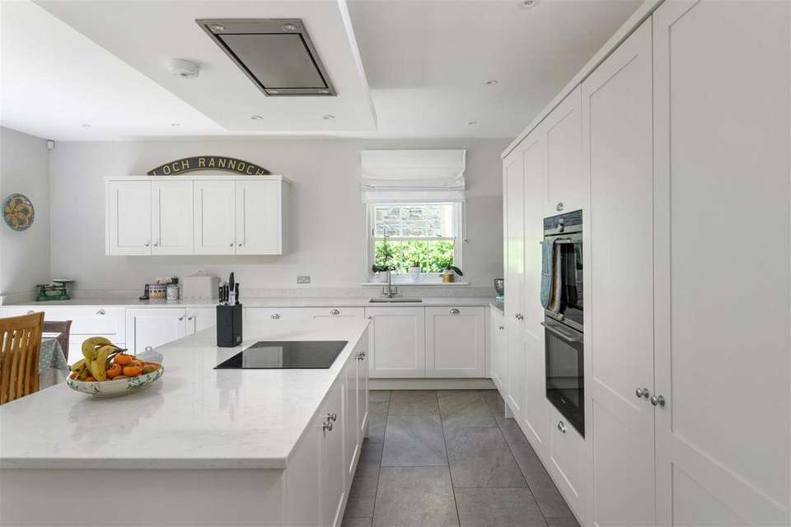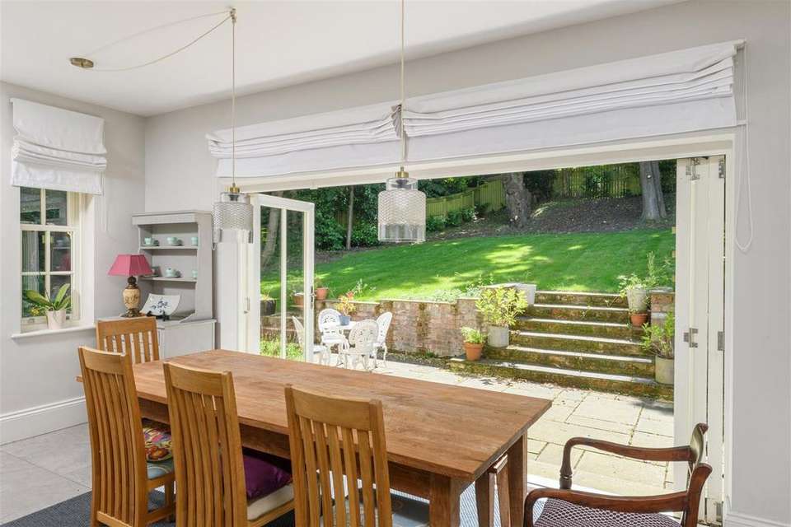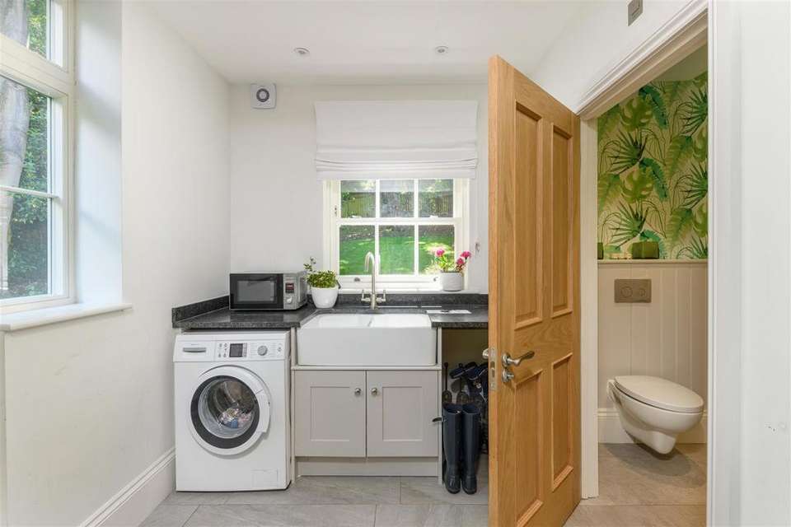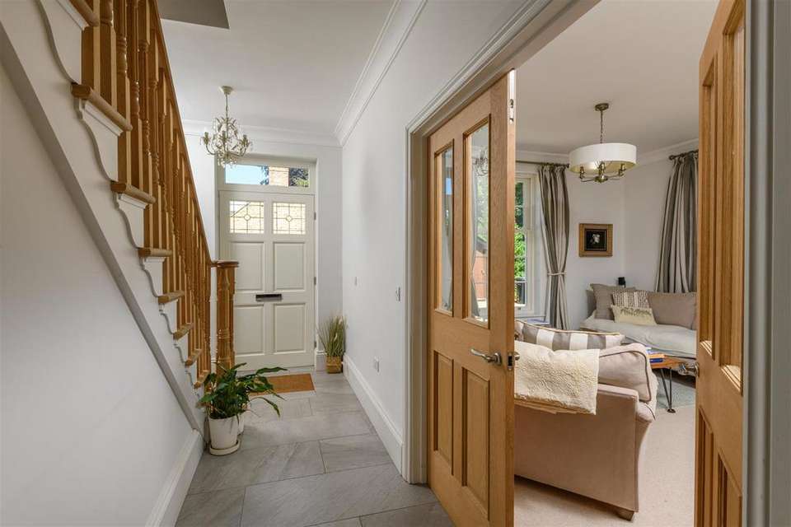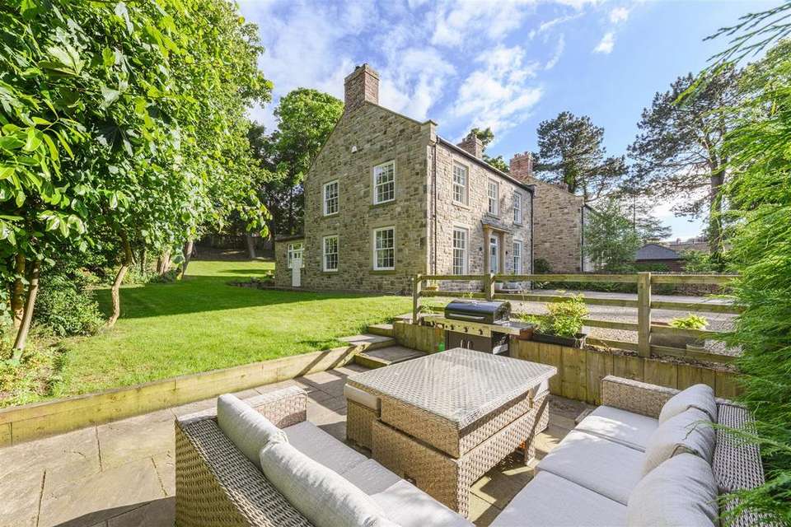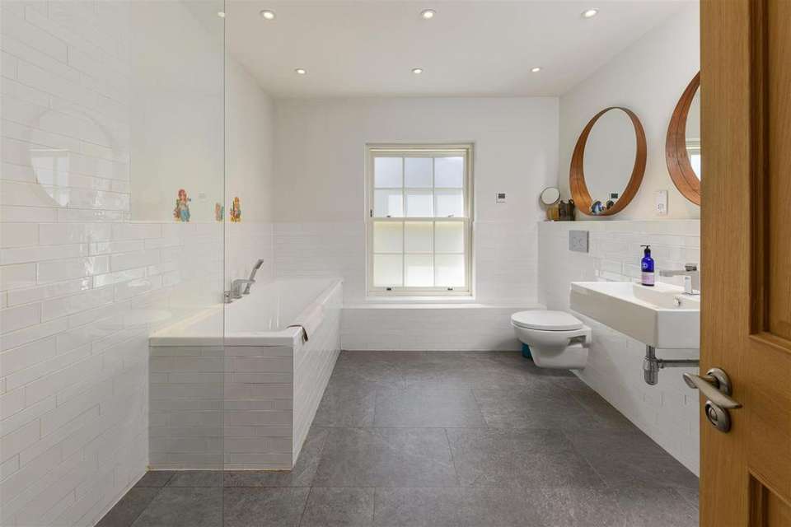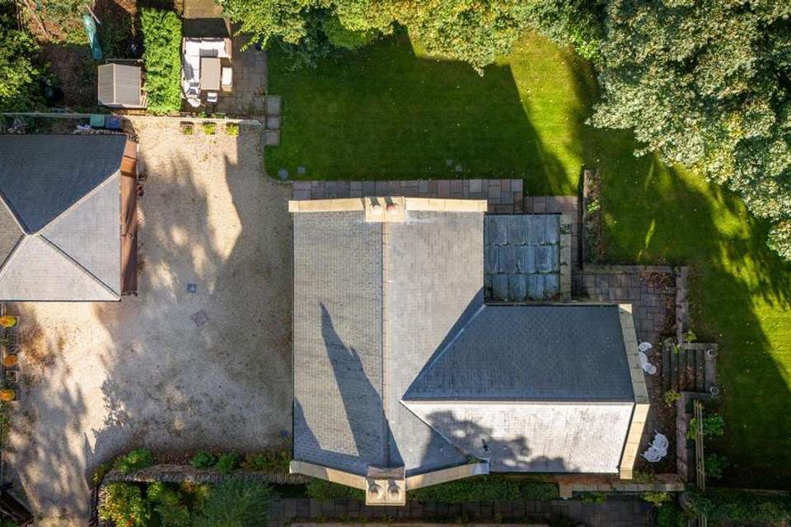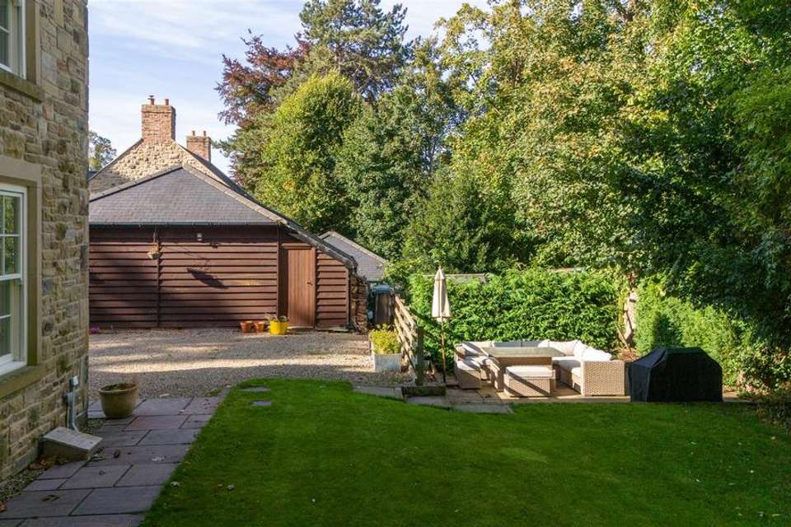4 bedroom detached house for sale
detached house
bedrooms
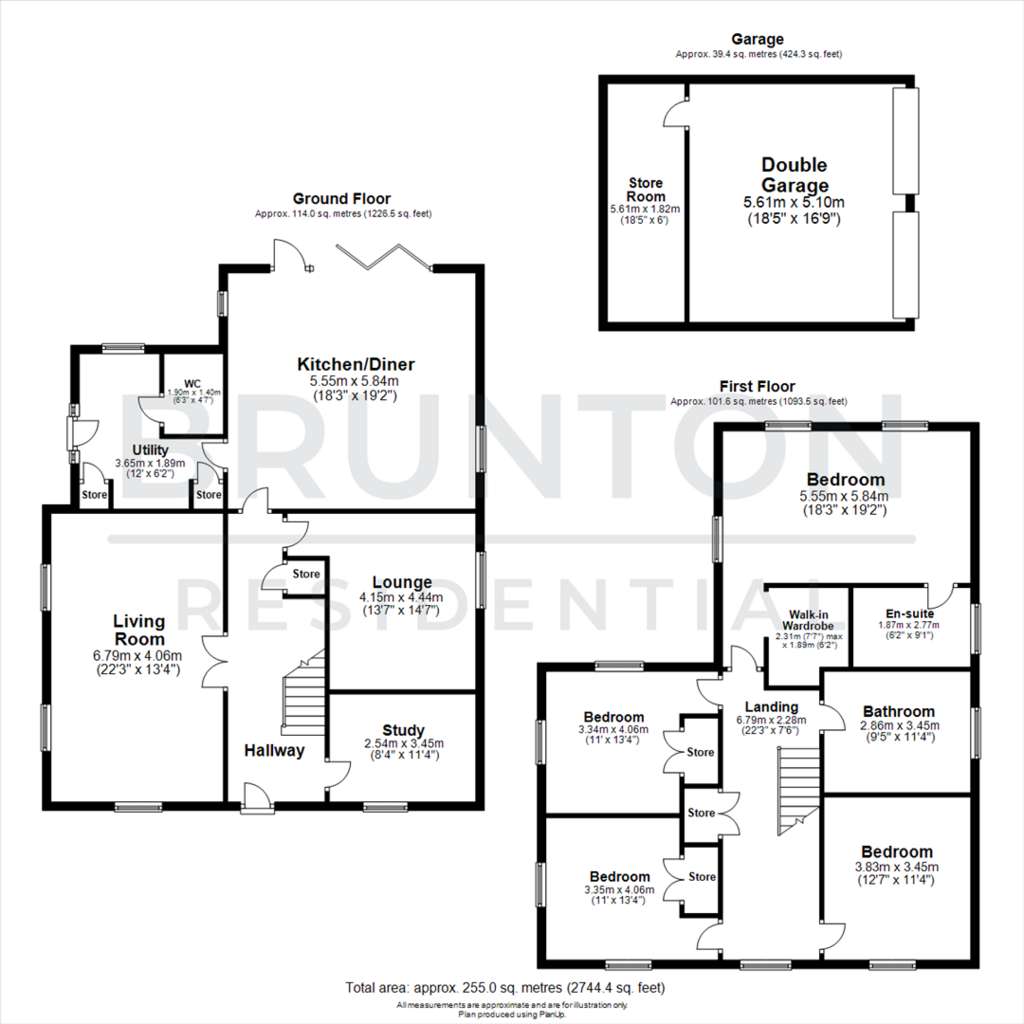
Property photos


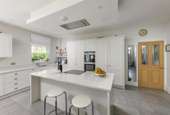
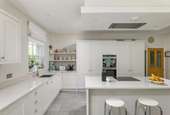
+31
Property description
Well Presented & Stone Built Detached Family Home Boasting Two Beautiful Reception Rooms plus Study with an Open Plan Kitchen/Dining & Family Space & Separate Boot Room, Four Double Bedrooms Including a Superb Principal Suite, Generous Family Bathroom, with a Large Multi-Car Driveway, Detached Double Garage & Delightful Lawned Gardens.
Laxtons Grange, which is tucked just off from Allendale Road, provides a fabulous detached, stone-built family home, which was originally constructed to a high standard by Anvil Homes back in 2016.
This impressive home is one of only five houses, which have been built in stone, and arguably benefits from the best position within the development, placed at the top of the hill, enjoying an elevated view and aspect with a garden plot of approximately 0.25 acres.
The property itself is positioned within the historic and desirable market town of Hexham and is perfectly located to provide direct access to everything central Hexham has to offer, including an excellent array of shops, cafes, amenities, and restaurants, as well as outstanding local schooling.
Hexham Railway Station is also situated only a short walk away, providing excellent links into Newcastle City Centre and throughout the region.
Laxtons Grange is accessed via a shared, gravelled driveway which winds past the other houses and their gardens until it reaches the entrance to the property, where there is a private driveway and courtyard providing parking for several vehicles, as well as a timber constructed detached double garage with useful storage area to the rear.
The garden area extends around from the side and to the rear of the property, with a lovely children’s play area and patio, as well as an open terrace, which is ideal for the afternoon and summer evenings. The rear garden benefits from a raised lawned garden area, with tall mature trees providing adequate privacy.
The internal accommodation comprises: Entrance hallway with access to an under-stair store cupboard and stairs leading to the first-floor landing. To the left-hand side of the hallway is a lovely sitting room, which is also located towards the front of the property, which enjoys dual aspect windows and a large stone Inglenook fireplace with a log burning fire, also to the front of the house there is a useful study/home office.
To the rear of the entrance hall, a door then leads into a good-sized dining room, which is currently set out as a children's playroom.
To the very rear of the ground floor, a door leads into the open plan kitchen/dining and family space, with full width bi-folding doors leading out onto the rear patio. The kitchen is well equipped with a range of high quality and built in appliances, as well as a large central island with breakfast bar and Silestone worktops. A further door to the side of the kitchen leads into an extra wide boot room/utility room with fitted family storage and a gardener’s WC.
The stairs then lead up to the first-floor landing, and give access to four, generous double bedrooms. The principal suite extends across the rear of the property, with access to a luxury ensuite shower room with a walk-in shower.
There are three further double bedrooms to the first floor and a lovely family bathroom with large double shower and wet room area, as well as beautiful 'Porcelanosa' tiling.
With double glazed, timber sliding sash windows, gas fired central heating and underfloor heating to the ground floor, this excellent detached family home simply demands an early inspection and viewings are strongly advised.
Double Garage - 5.61m x 5.10m (18'5" x 16'9") - TwoUp and over door.
Store Room - Door.
Living Room - 6.79m x 4.06m (22'3" x 13'4") - Two windows to side, window to front, double door, door to:
Utility - 3.65m x 1.89m (12'0" x 6'2") - Window to rear, two windows to side, door to:
Kitchen/Diner - 5.55m x 5.84m (18'3" x 19'2") - Two windows to side, bi-fold door, door to:
Hallway - 6.79m x 2.29m (22'3" x 7'6") - Stairs, door to:
Lounge - 4.15m x 4.44m (13'7" x 14'7") - Window to side, door to:
Study - 2.54m x 3.45m (8'4" x 11'4") - Window to front, door to:
Store - 0.80m x 0.89m (2'7" x 2'11") -
Wc - 1.90m x 1.40m (6'3" x 4'7") -
Store - 0.60m x 0.70m (2'0" x 2'4") -
Store - 0.60m x 0.71m (2'0" x 2'4") -
Bedroom - 3.35m x 4.06m (11'0" x 13'4") - Window to front, window to side, double door, door to:
Bedroom - 3.34m x 4.06m (10'11" x 13'4") - Window to side, window to rear, double door, door to:
Store - 1.28m x 0.80m (4'2" x 2'7") - Double door, door to:
Store - 1.56m x 0.80m (5'1" x 2'7") -
Store - 1.55m x 0.80m (5'1" x 2'7") -
Landing - 6.79m x 2.28m (22'3" x 7'6") - Window to front.
Bedroom - 3.83m x 3.45m (12'7" x 11'4") - Window to front, door to:
Bathroom - 2.86m x 3.45m (9'5" x 11'4") - Window to side, door to:
En-Suite - 1.87m x 2.77m (6'2" x 9'1") - Window to side, door to:
Walk-In Wardrobe - 2.31m x 1.89m (7'7" x 6'2") - Open plan, door to:
Bedroom - 5.55m x 5.84m (18'3" x 19'2") - Window to side, two windows to rear, door.
Laxtons Grange, which is tucked just off from Allendale Road, provides a fabulous detached, stone-built family home, which was originally constructed to a high standard by Anvil Homes back in 2016.
This impressive home is one of only five houses, which have been built in stone, and arguably benefits from the best position within the development, placed at the top of the hill, enjoying an elevated view and aspect with a garden plot of approximately 0.25 acres.
The property itself is positioned within the historic and desirable market town of Hexham and is perfectly located to provide direct access to everything central Hexham has to offer, including an excellent array of shops, cafes, amenities, and restaurants, as well as outstanding local schooling.
Hexham Railway Station is also situated only a short walk away, providing excellent links into Newcastle City Centre and throughout the region.
Laxtons Grange is accessed via a shared, gravelled driveway which winds past the other houses and their gardens until it reaches the entrance to the property, where there is a private driveway and courtyard providing parking for several vehicles, as well as a timber constructed detached double garage with useful storage area to the rear.
The garden area extends around from the side and to the rear of the property, with a lovely children’s play area and patio, as well as an open terrace, which is ideal for the afternoon and summer evenings. The rear garden benefits from a raised lawned garden area, with tall mature trees providing adequate privacy.
The internal accommodation comprises: Entrance hallway with access to an under-stair store cupboard and stairs leading to the first-floor landing. To the left-hand side of the hallway is a lovely sitting room, which is also located towards the front of the property, which enjoys dual aspect windows and a large stone Inglenook fireplace with a log burning fire, also to the front of the house there is a useful study/home office.
To the rear of the entrance hall, a door then leads into a good-sized dining room, which is currently set out as a children's playroom.
To the very rear of the ground floor, a door leads into the open plan kitchen/dining and family space, with full width bi-folding doors leading out onto the rear patio. The kitchen is well equipped with a range of high quality and built in appliances, as well as a large central island with breakfast bar and Silestone worktops. A further door to the side of the kitchen leads into an extra wide boot room/utility room with fitted family storage and a gardener’s WC.
The stairs then lead up to the first-floor landing, and give access to four, generous double bedrooms. The principal suite extends across the rear of the property, with access to a luxury ensuite shower room with a walk-in shower.
There are three further double bedrooms to the first floor and a lovely family bathroom with large double shower and wet room area, as well as beautiful 'Porcelanosa' tiling.
With double glazed, timber sliding sash windows, gas fired central heating and underfloor heating to the ground floor, this excellent detached family home simply demands an early inspection and viewings are strongly advised.
Double Garage - 5.61m x 5.10m (18'5" x 16'9") - TwoUp and over door.
Store Room - Door.
Living Room - 6.79m x 4.06m (22'3" x 13'4") - Two windows to side, window to front, double door, door to:
Utility - 3.65m x 1.89m (12'0" x 6'2") - Window to rear, two windows to side, door to:
Kitchen/Diner - 5.55m x 5.84m (18'3" x 19'2") - Two windows to side, bi-fold door, door to:
Hallway - 6.79m x 2.29m (22'3" x 7'6") - Stairs, door to:
Lounge - 4.15m x 4.44m (13'7" x 14'7") - Window to side, door to:
Study - 2.54m x 3.45m (8'4" x 11'4") - Window to front, door to:
Store - 0.80m x 0.89m (2'7" x 2'11") -
Wc - 1.90m x 1.40m (6'3" x 4'7") -
Store - 0.60m x 0.70m (2'0" x 2'4") -
Store - 0.60m x 0.71m (2'0" x 2'4") -
Bedroom - 3.35m x 4.06m (11'0" x 13'4") - Window to front, window to side, double door, door to:
Bedroom - 3.34m x 4.06m (10'11" x 13'4") - Window to side, window to rear, double door, door to:
Store - 1.28m x 0.80m (4'2" x 2'7") - Double door, door to:
Store - 1.56m x 0.80m (5'1" x 2'7") -
Store - 1.55m x 0.80m (5'1" x 2'7") -
Landing - 6.79m x 2.28m (22'3" x 7'6") - Window to front.
Bedroom - 3.83m x 3.45m (12'7" x 11'4") - Window to front, door to:
Bathroom - 2.86m x 3.45m (9'5" x 11'4") - Window to side, door to:
En-Suite - 1.87m x 2.77m (6'2" x 9'1") - Window to side, door to:
Walk-In Wardrobe - 2.31m x 1.89m (7'7" x 6'2") - Open plan, door to:
Bedroom - 5.55m x 5.84m (18'3" x 19'2") - Window to side, two windows to rear, door.
Interested in this property?
Council tax
First listed
Last weekEnergy Performance Certificate
Marketed by
Brunton Residential - Hexham Beaumont Street Hexham, Northumberland NE46 3LZPlacebuzz mortgage repayment calculator
Monthly repayment
The Est. Mortgage is for a 25 years repayment mortgage based on a 10% deposit and a 5.5% annual interest. It is only intended as a guide. Make sure you obtain accurate figures from your lender before committing to any mortgage. Your home may be repossessed if you do not keep up repayments on a mortgage.
- Streetview
DISCLAIMER: Property descriptions and related information displayed on this page are marketing materials provided by Brunton Residential - Hexham. Placebuzz does not warrant or accept any responsibility for the accuracy or completeness of the property descriptions or related information provided here and they do not constitute property particulars. Please contact Brunton Residential - Hexham for full details and further information.







