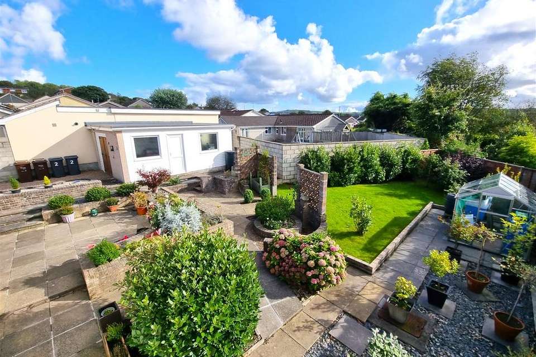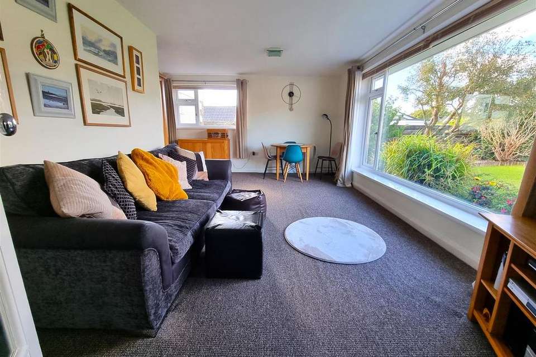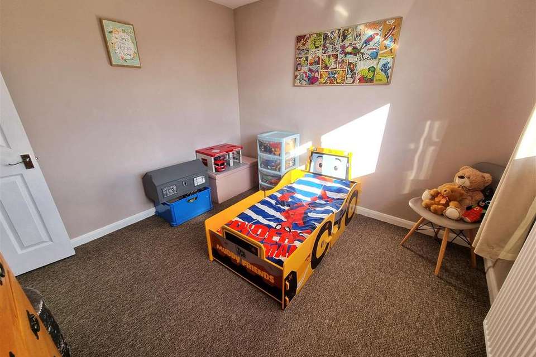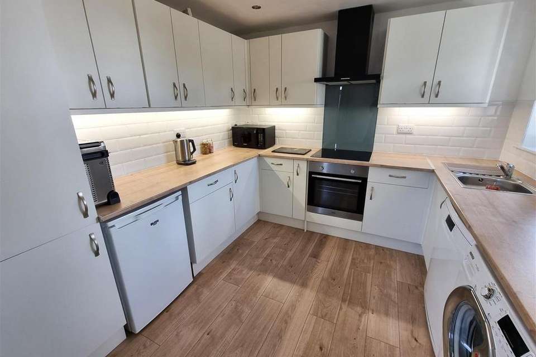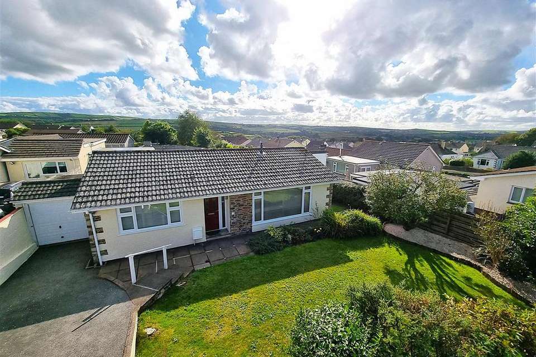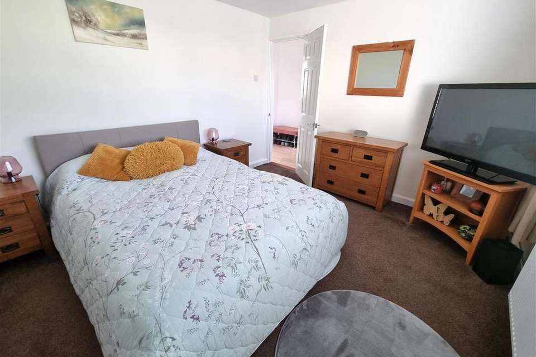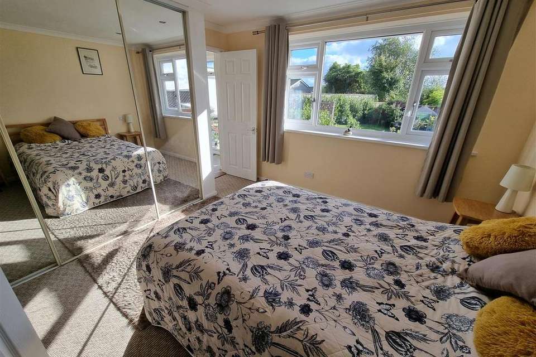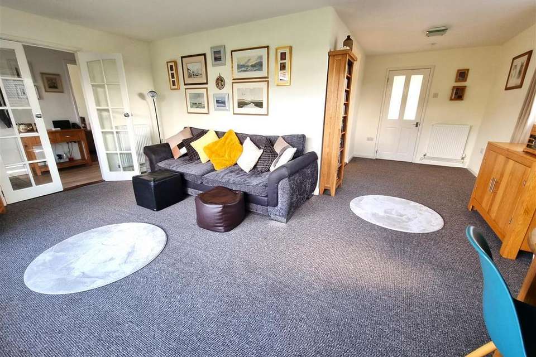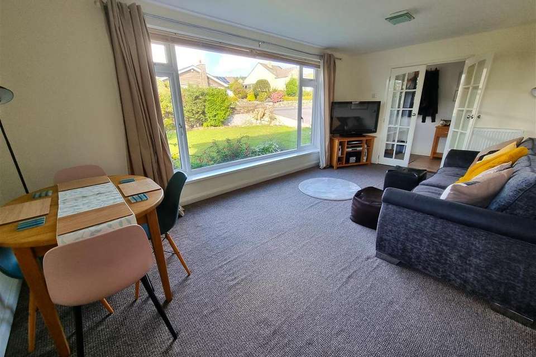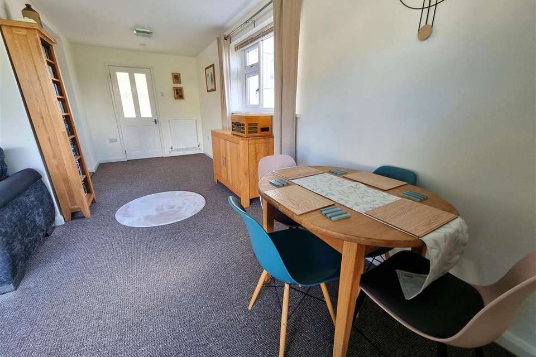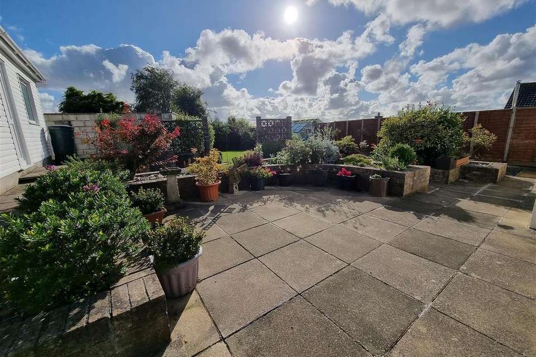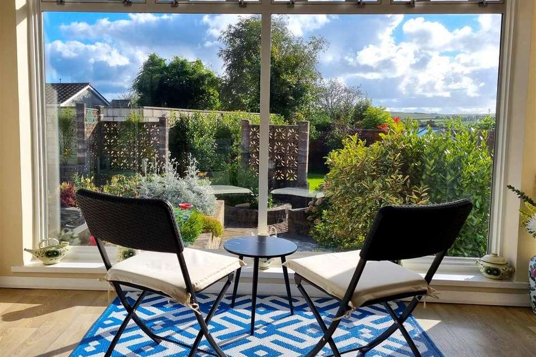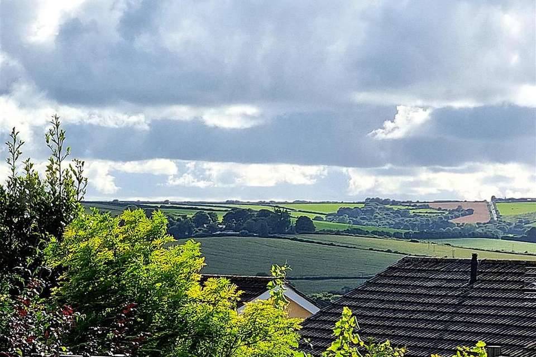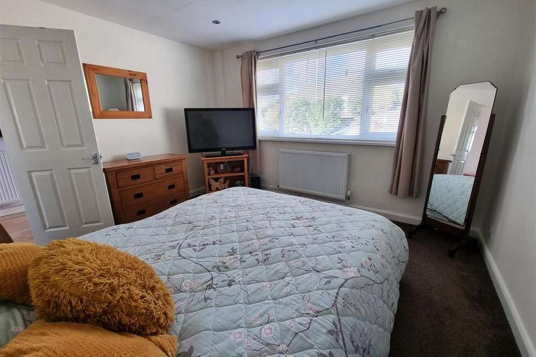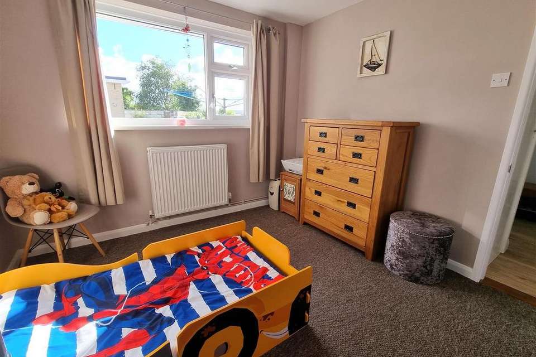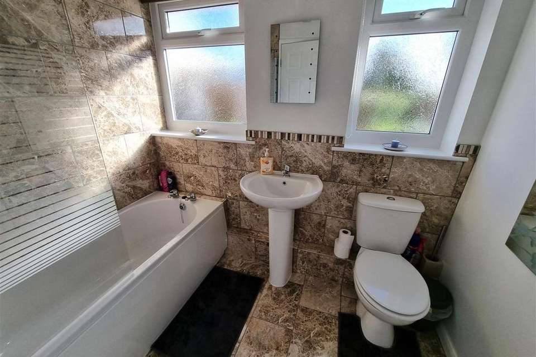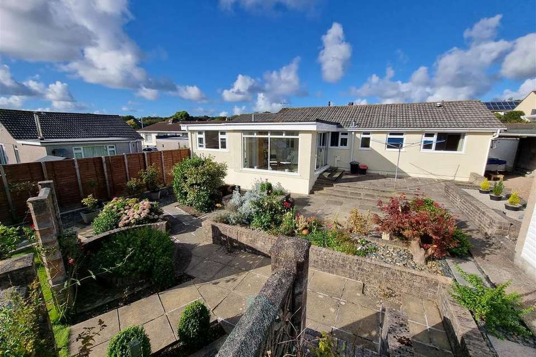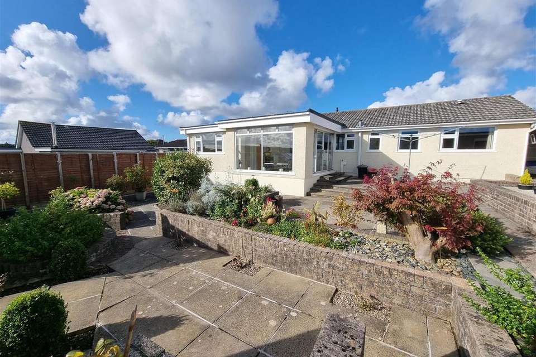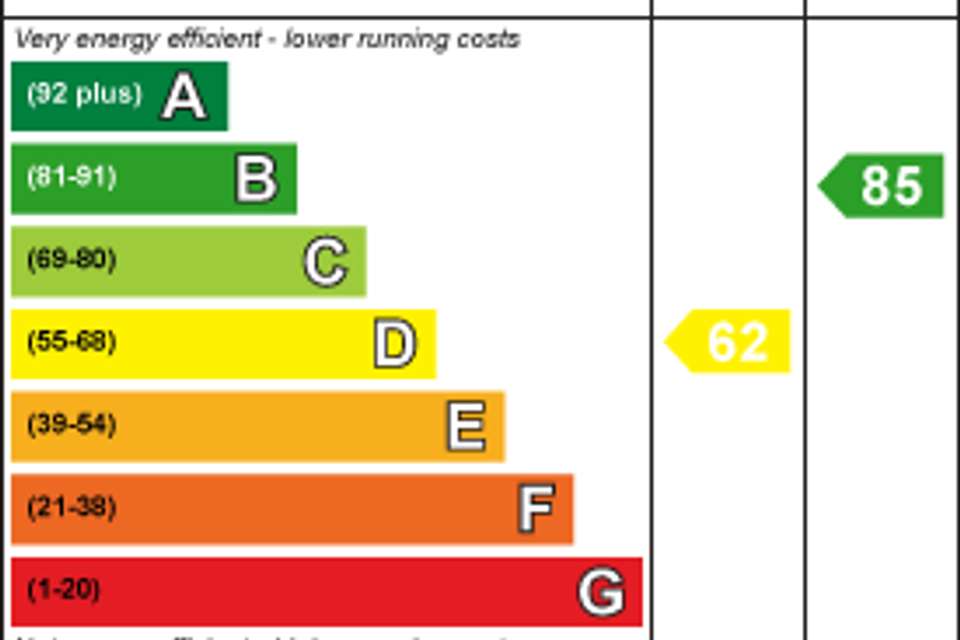3 bedroom detached bungalow for sale
bungalow
bedrooms
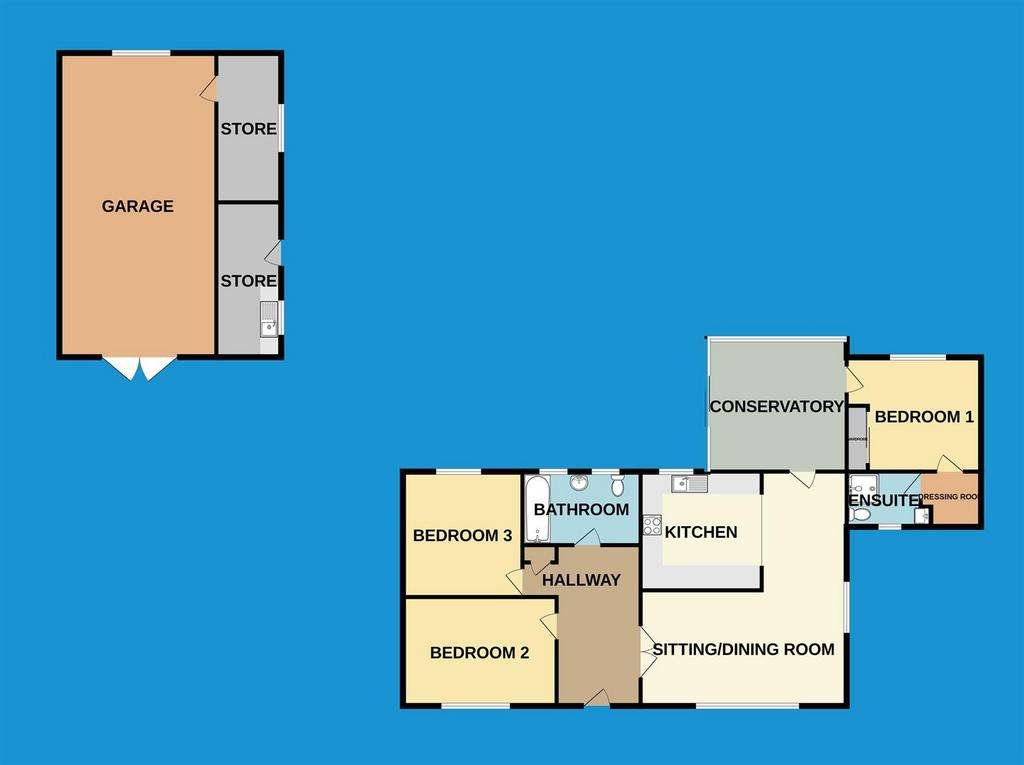
Property photos
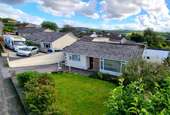
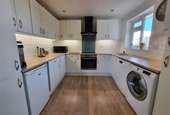
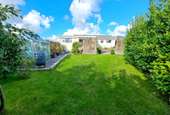
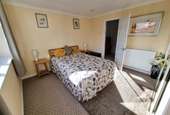
+19
Property description
Situated in a sought after area is this very well presented 3 bedroom detached bungalow. Enjoying a spacious living accommodation, views of the nearby countryside and ample parking. Boasting a modern extension and stunning garden room this property benefits from a variety of spaces to relax and enjoy.
The living/dining room is a fantastic size and offers the perfect space for entertaining and hosting friends or family. There is also a stunning picture window, framing the front garden. Just off the living/dining room is a modern kitchen enjoying a range of eye and base level units and plenty of worktop space. There is also space for a fridge freezer if desired. From the kitchen a doorway leads into the stunning garden room extension with stunning views of the garden as well as the nearby countryside.
This fantastic property boasts three double bedrooms. The master bedroom found in the modern extension offers ample space as well as views of the garden and nearby countryside due to being rear aspect. A dressing room and ensuite can also be found off this room. The second bedroom is front aspect and offers space for bedroom furniture whilst enjoying views of the front garden. The third bedroom is also rear aspect enjoying views of the garden. The family bathroom offers a matching three suite as well as shower over the bath.
The rear garden is a brilliant size. A large patio area offers the perfect space for Al Fresco Dining or enjoying a glass of wine on a summers evening. The garden is beautifully stocked with mature shrubs and an array of flowers. An impressive garage can also be found in the garden offering ample storage space. There is also potential for the garage to be converted into a granny annexe or workshop. To the front of the property is a driveway capable of housing 2/3 vehicles.
Overall this property is the perfect family home with the potential for multigenerational living.
Entrance Hallway -
Living Room - 5.62m x 3.21m (18'5" x 10'6" ) -
Kitchen - 2.95m x 2.91m (9'8" x 9'6" ) -
Conservatory - 4.33m x 3.40m (14'2" x 11'1" ) -
Bedroom 1 - 3.59m x 3.43m (11'9" x 11'3" ) -
Dressing Room - 1.91m x 1.70m (6'3" x 5'6" ) -
En-Suite - 1.90m x 1.54m (6'2" x 5'0" ) -
Bedroom 2 - 3.64m x 3.36m (11'11" x 11'0" ) -
Bedroom 3 - 2.92m x 2.96m (9'6" x 9'8" ) -
Bathroom - 2.33m x 1.68m (7'7" x 5'6" ) -
Services - Mains Electricity, Gas, Water and Drainage.
Council Tax Band D
The living/dining room is a fantastic size and offers the perfect space for entertaining and hosting friends or family. There is also a stunning picture window, framing the front garden. Just off the living/dining room is a modern kitchen enjoying a range of eye and base level units and plenty of worktop space. There is also space for a fridge freezer if desired. From the kitchen a doorway leads into the stunning garden room extension with stunning views of the garden as well as the nearby countryside.
This fantastic property boasts three double bedrooms. The master bedroom found in the modern extension offers ample space as well as views of the garden and nearby countryside due to being rear aspect. A dressing room and ensuite can also be found off this room. The second bedroom is front aspect and offers space for bedroom furniture whilst enjoying views of the front garden. The third bedroom is also rear aspect enjoying views of the garden. The family bathroom offers a matching three suite as well as shower over the bath.
The rear garden is a brilliant size. A large patio area offers the perfect space for Al Fresco Dining or enjoying a glass of wine on a summers evening. The garden is beautifully stocked with mature shrubs and an array of flowers. An impressive garage can also be found in the garden offering ample storage space. There is also potential for the garage to be converted into a granny annexe or workshop. To the front of the property is a driveway capable of housing 2/3 vehicles.
Overall this property is the perfect family home with the potential for multigenerational living.
Entrance Hallway -
Living Room - 5.62m x 3.21m (18'5" x 10'6" ) -
Kitchen - 2.95m x 2.91m (9'8" x 9'6" ) -
Conservatory - 4.33m x 3.40m (14'2" x 11'1" ) -
Bedroom 1 - 3.59m x 3.43m (11'9" x 11'3" ) -
Dressing Room - 1.91m x 1.70m (6'3" x 5'6" ) -
En-Suite - 1.90m x 1.54m (6'2" x 5'0" ) -
Bedroom 2 - 3.64m x 3.36m (11'11" x 11'0" ) -
Bedroom 3 - 2.92m x 2.96m (9'6" x 9'8" ) -
Bathroom - 2.33m x 1.68m (7'7" x 5'6" ) -
Services - Mains Electricity, Gas, Water and Drainage.
Council Tax Band D
Interested in this property?
Council tax
First listed
2 days agoEnergy Performance Certificate
Marketed by
View Property - Launceston Office 1, Unit 3 Scarne Industrial Estate Launceston, Cornwall PL15 9HSPlacebuzz mortgage repayment calculator
Monthly repayment
The Est. Mortgage is for a 25 years repayment mortgage based on a 10% deposit and a 5.5% annual interest. It is only intended as a guide. Make sure you obtain accurate figures from your lender before committing to any mortgage. Your home may be repossessed if you do not keep up repayments on a mortgage.
- Streetview
DISCLAIMER: Property descriptions and related information displayed on this page are marketing materials provided by View Property - Launceston. Placebuzz does not warrant or accept any responsibility for the accuracy or completeness of the property descriptions or related information provided here and they do not constitute property particulars. Please contact View Property - Launceston for full details and further information.





