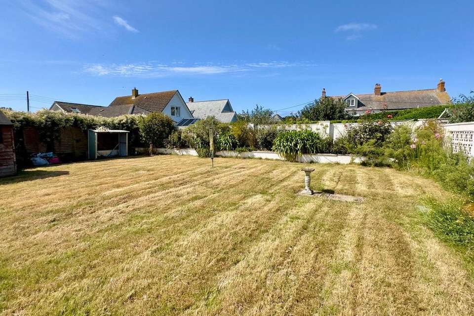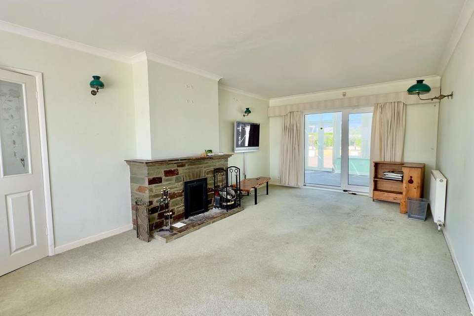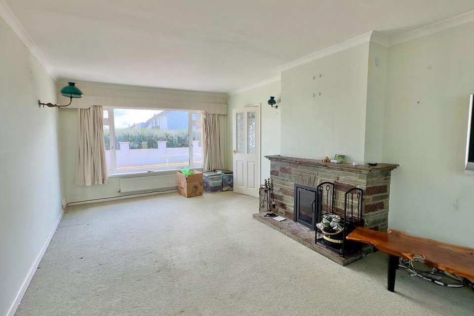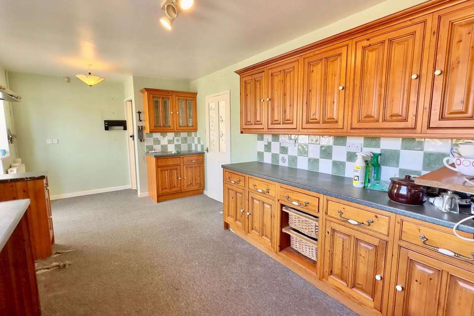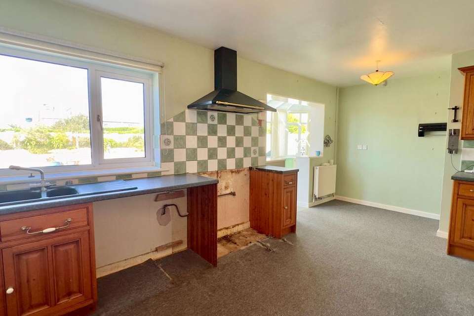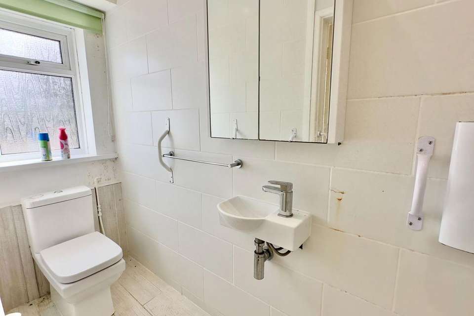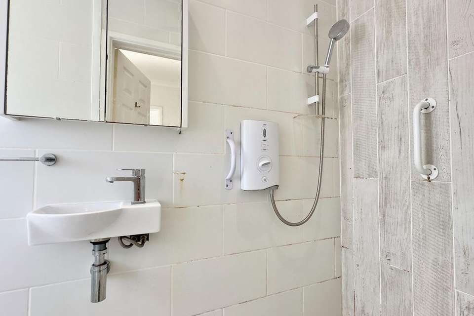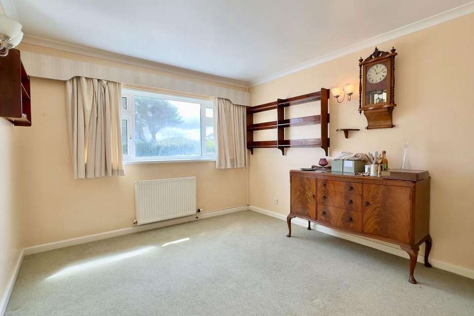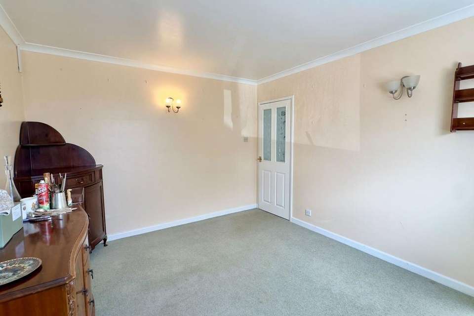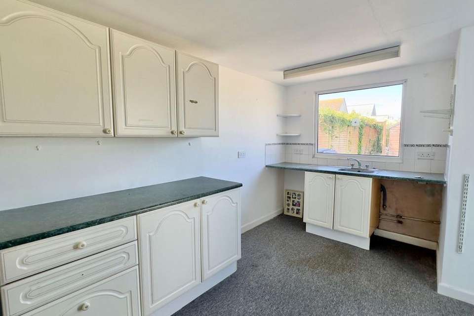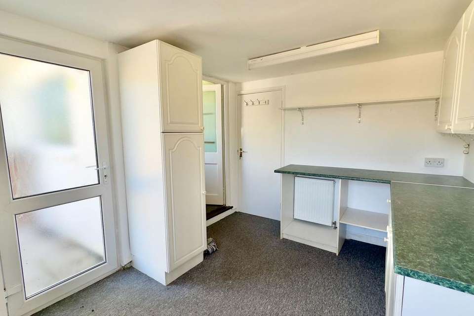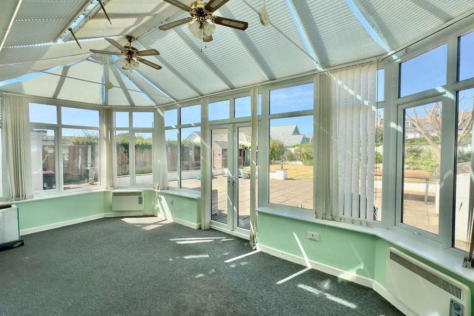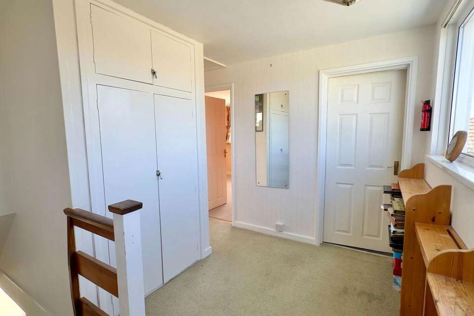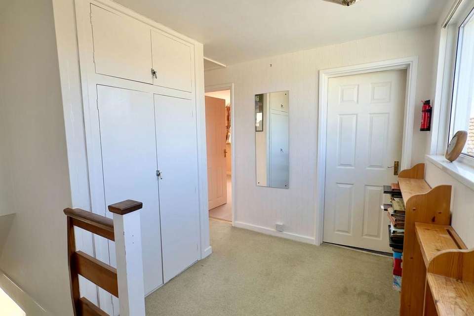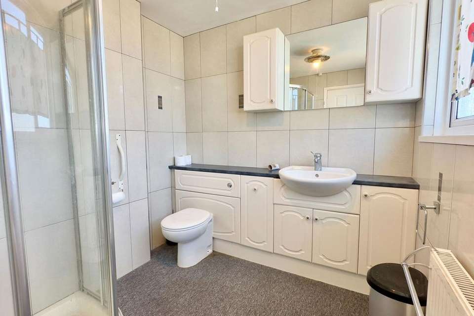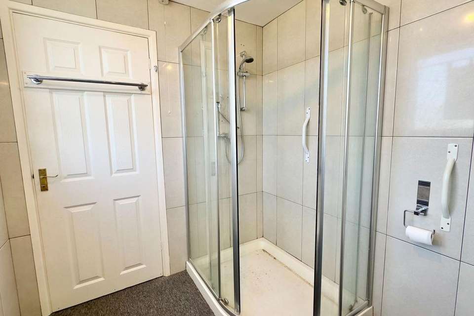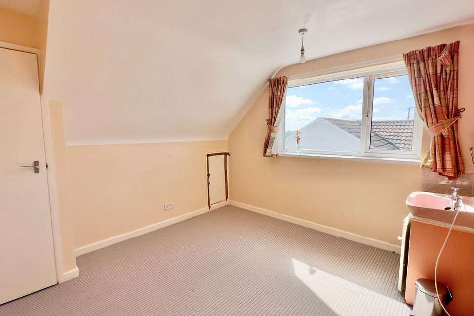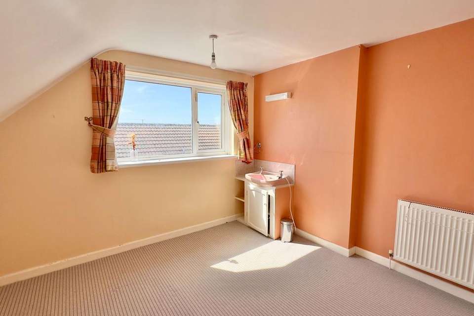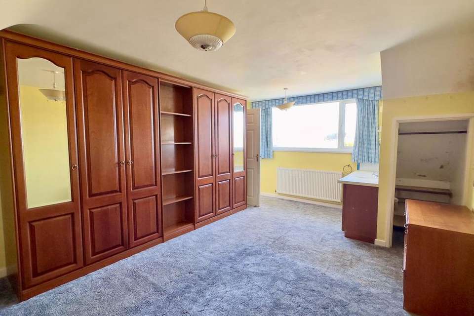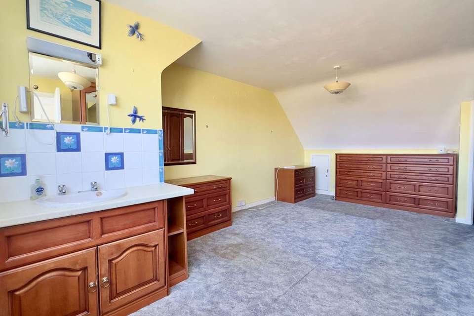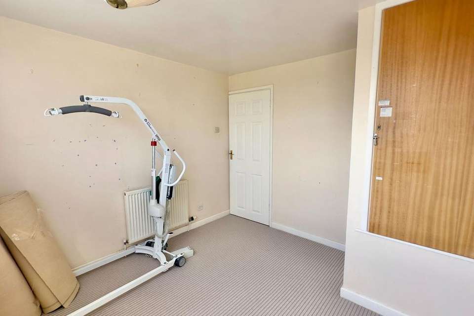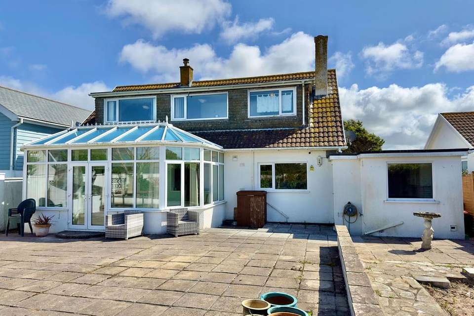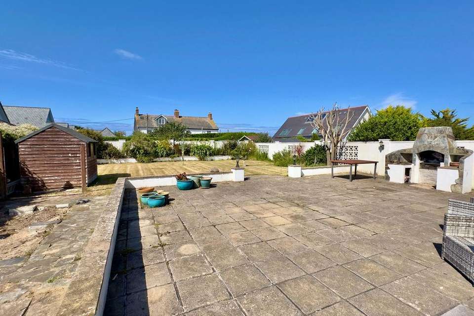3 bedroom detached bungalow for sale
bungalow
bedrooms
Property photos
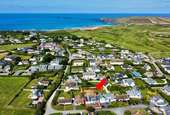
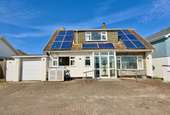
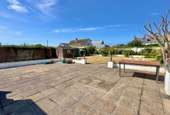
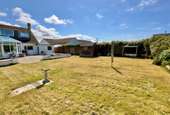
+23
Property description
No.14 Crescent Rise is a spacious 3/4 bedroom dormer bungalow built of traditional concrete block cavity wall construction and is surmounted by an interlocking concrete tiled roof. The property sits in spacious lawned gardens in the popular residential development of Crescent Rise and is located within approximately 300 metres of the Trevose Golf and Country Club, Constatine's magnificent sandy bay is approximately 900 metres distant. The property benefits from sealed unit double glazing, an air source heat pump provides central heating and the property boasts a pressurised hot water system. There are 16 solar photovoltaic panels on the south elevation of the roof. The property would be ideal as a permanent or holiday home with the potential to command excellent rental income. Constantine Bay, North Cornwall - arguably one of the most sought after holiday destinations in the UK, in an area designated for its outstanding natural beauty, with award winning beaches and naturally mild climate. The Championship Golf Course of Trevose is on your doorstep and it is easy to understand why this location is so highly sought after.Shopping - within Constantine Bay is the Constantine Bay Stores, which has affectionately become known locally as 'Little Harrods' and caters for your day to day needs. The harbour town of Padstow is just 3 miles distant; the former market town of Wadebridge is approximately 7 miles distant.Sailing and Watersports - Constantine Bay is renowned as one of North Cornwall's finest surfing beaches. The Camel estuary is a well established centre for watersports including sailing and water-skiing. Boat charters are available from Padstow and craft can be moored in Padstow or launched from the Padstow Harbour Commissioner's Slipway.Restaurants - An excellent range of restaurants are within easy reach of Constantine Bay. The Michelin starred restaurant of Paul Ainsworth and Rick Stein's renowned Seafood Restaurant can be found in Padstow. For those looking to stay closer to home, the Links Restaurant at Trevose Golf Club has an excellent and growing reputation.Golf - The Trevose Golf and Country Club is located right on your doorstep, the course was bestowed with the honour of hosting the Brabazon English Amateur Strokeplay Championship and in 2019 hosted the Staysure Tour, bearing testament to the course's excellent credentials. The club also offers tennis courts and swimming pool, bar and restaurant.Travel by train - Bodmin Parkway Station is approximately 25 miles distant and offers regular links direct to London Paddington.Travel by air - Newquay Airport is approximately 20 minutes (8 miles) and offers a number of national and international flights via London Gatwick, which is approximately a one hour flight. ACCOMMODATION WITH ALL MEASUREMENTS BEING APPROXIMATE:- FRONT ENRANCE DOOR INTO:ENTRANCE PORCHInner door to:ENTRNACE HALLStairs provide access to FIRST FLOOR LANDING (see later), power point, centre ceiling light, telephone point. SHOWER ROOM/WET ROOMSingle aspect room, low level WC, wash hand basin, Mira Sport shower, fully tiled walls and floor, recessed ceiling light, extractor fan. LIVING ROOM - 6.65m x 3.6m (21'9" x 11'9")Dual aspect room, with window to front elevation and glazed Patio Doors to CONSERVATORY (see later), feature stone fireplace, two central heating radiators, four wall lights, TV point, power point, telephone point. KITCHEN - 6.33m x 2.98m (20'9" x 9'9")Single aspect room, range of base and wall units, one and a half bowl colour coded sink, space for range oven, with propane gas connection (bottled gas), personal door to UTILITY ROOM (see later) arch into: CONSERVATORY - 5.81m x 2.97m (19'0" x 9'8")Triple aspect room with pitched glazed roof, power point, two panel heaters, two ceiling lights with built in ceiling fans, French Door to PATIO AND REAR GARDEN. UTILITY ROOM - 3.97m x 2.55m (13'0" x 8'4")Single aspect room, personal door to side, stainless steel single drainer sink, range of base and wall units, fluorescent ceiling lights, power point, space and plumbing for washing machine. RETURNING TO THE ENTRANCE HALLDoor into:DINING ROOM/BEDROOM 4 - 3.91m x 3.3m (12'9" x 10'9")Single aspect room, three wall light points, central heating radiator, power point. INTEGRAL GARAGE - 5.51m x 2.8m (18'0" x 9'2")(Accessed from the UTILITY ROOM) with automatic electric roller door to front elevation, solar panel control, Tesla battery store, electricity consumer unit, car charger located to the front of the property, power point, centre ceiling light, cupboard housing wine rack. STAIRS PROVIDE ACCESS TO:FIRST FLOOR LANDINGSingle aspect room overlooking rear garden.BUILT IN AIRING CUPBOARDWith Gledhill pressurised hot water system, Samsung air source heat pump control panel. BEDROOM ONE - 5.59m x 3.6m (18'4" x 11'9")Single aspect room with window overlooking rear garden, two built in cupboards, wash hand basin set into base unit, central heating radiator, two centre ceiling lights, power point. SHOWER ROOMSingle aspect room with fully tiled walls, shower cubicle, low level WC, wash hand basin set into base unit, central heating radiator, centre ceiling light. BEDROOM TWO - 3.32m x 3.3m (10'10" x 10'9")Single aspect room with window to side elevation built in wardrobes, under eaves store, wash hand basin set into base unit, centre ceiling light, power point, central heating radiator. BEDROOM THREE - 3.02m x 2.89m (9'10" x 9'5")Single aspect room with over stair cupboard, central heating radiator, power point, centre ceiling light. OUTSIDEThe property is approached via:BRICK PAVED DRIVEWAY With parking for three plus cars Located to the front of the property is located the AIR SOURCE HEAT PUMP and the ELECTRIC CAR CHARGING POINT. GARDEN GATE PROVIDES ACCESS TO:REAR GARDENSPACIOUS PATIO AREABounded by low level walls, further PATIO AREA to side:GARDEN LAID TO LAWN TO REARGARDEN STOREBBQ - faced with natural stone. TENUREFreeholdCOUNCIL TAX BANDEDIRECTIONSProceed out of Padstow on the B3276 - proceed through the village of St Merryn and take the right turn to Constantine Bay. After entering the village take the first left turn following the estate road around to your right. Bare left No.14 Crescent Rise is on your right hand side.
Interested in this property?
Council tax
First listed
TodayMarketed by
Cole Rayment & White - Padstow 3 Duke Street Padstow, Cornwall PL28 8ABCall agent on 01841 533386
Placebuzz mortgage repayment calculator
Monthly repayment
The Est. Mortgage is for a 25 years repayment mortgage based on a 10% deposit and a 5.5% annual interest. It is only intended as a guide. Make sure you obtain accurate figures from your lender before committing to any mortgage. Your home may be repossessed if you do not keep up repayments on a mortgage.
- Streetview
DISCLAIMER: Property descriptions and related information displayed on this page are marketing materials provided by Cole Rayment & White - Padstow. Placebuzz does not warrant or accept any responsibility for the accuracy or completeness of the property descriptions or related information provided here and they do not constitute property particulars. Please contact Cole Rayment & White - Padstow for full details and further information.





