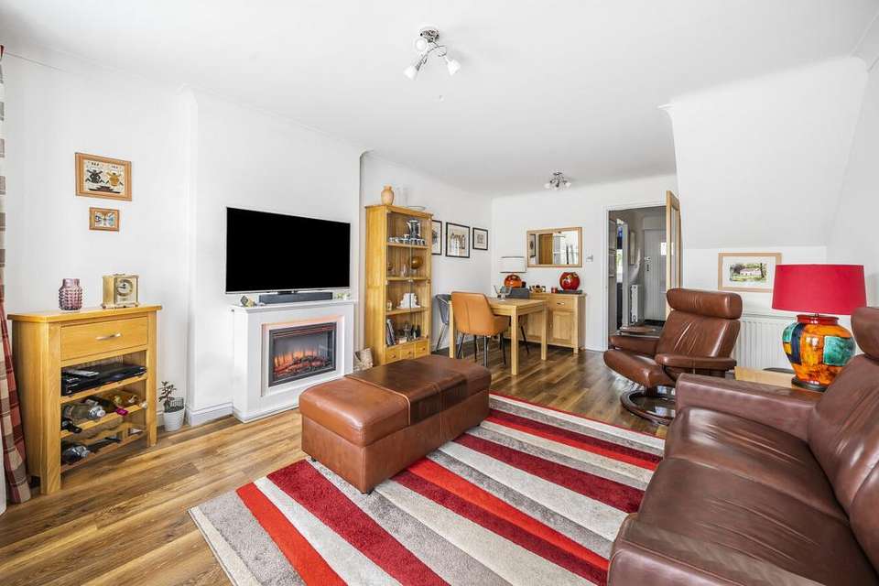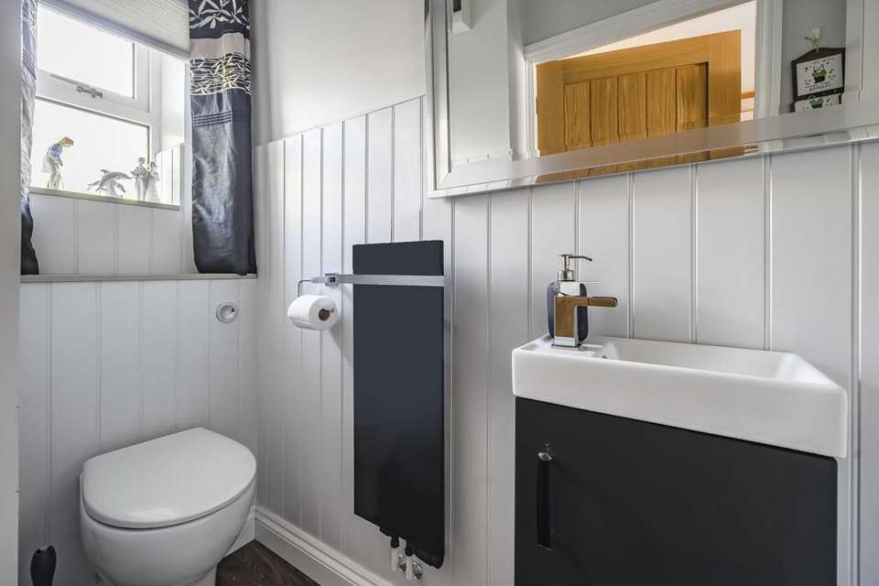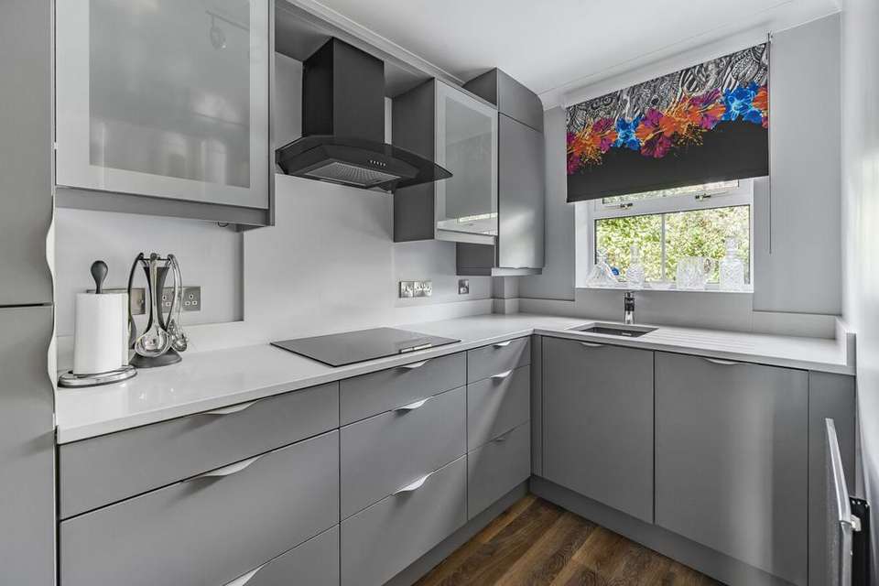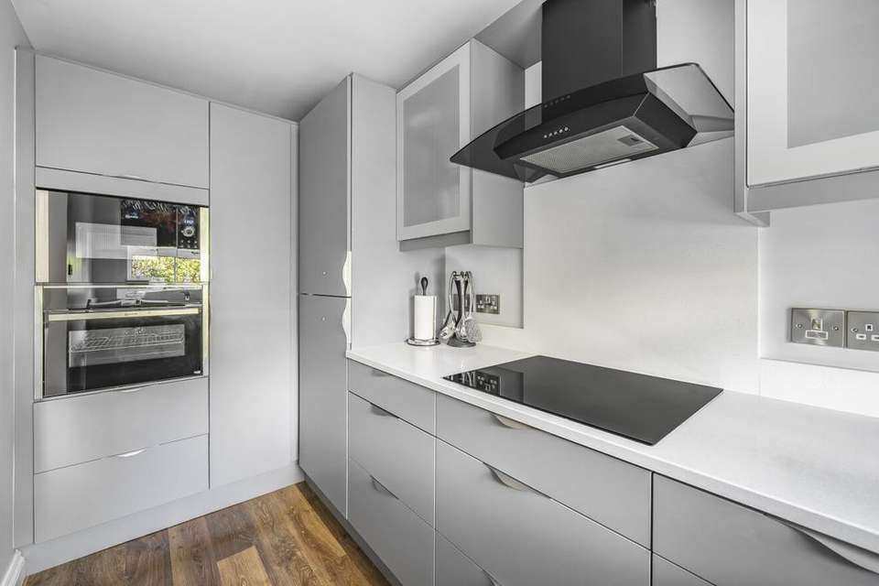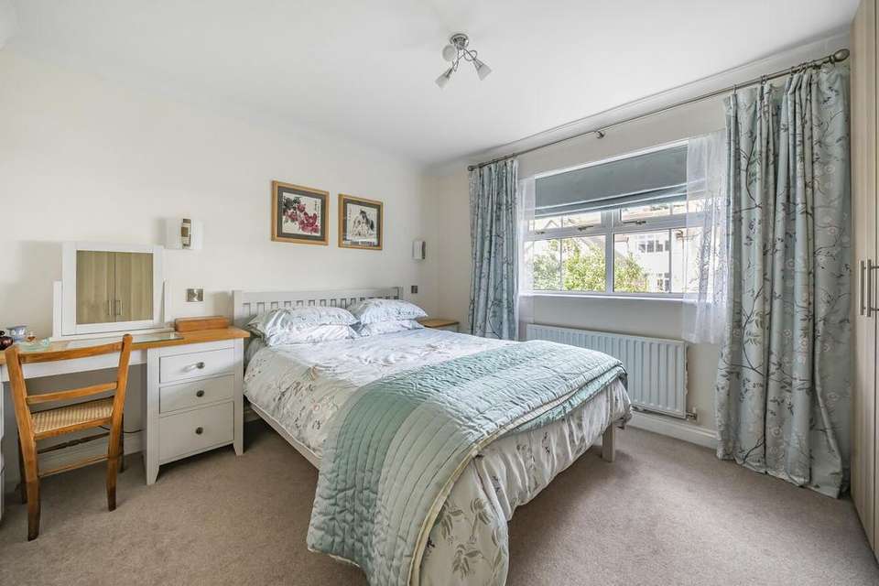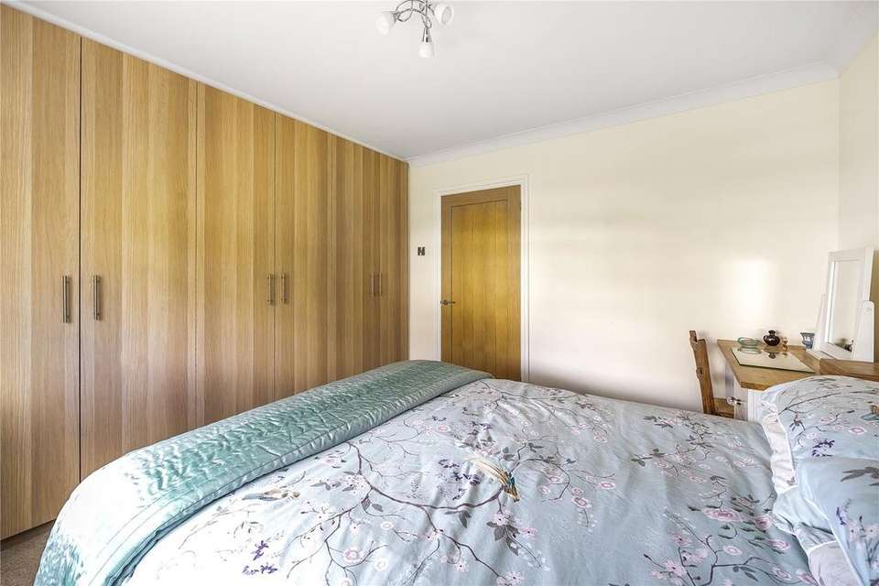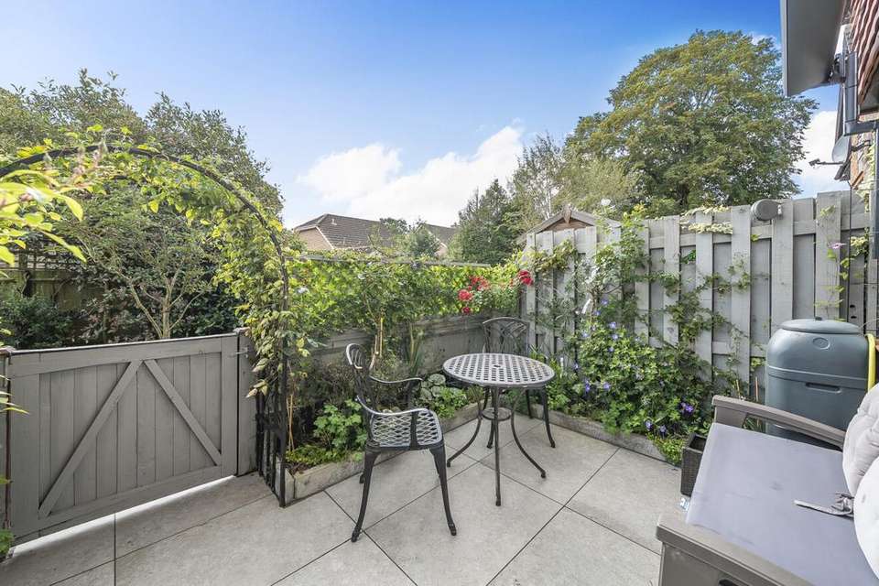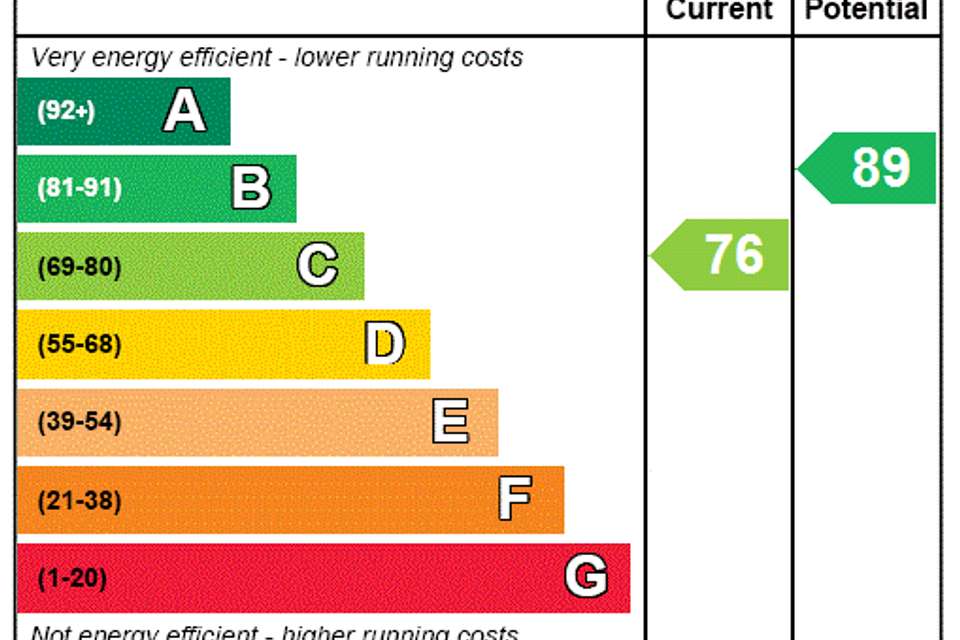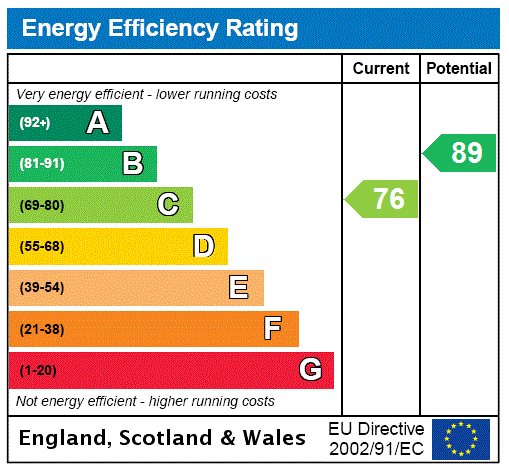2 bedroom terraced house for sale
terraced house
bedrooms
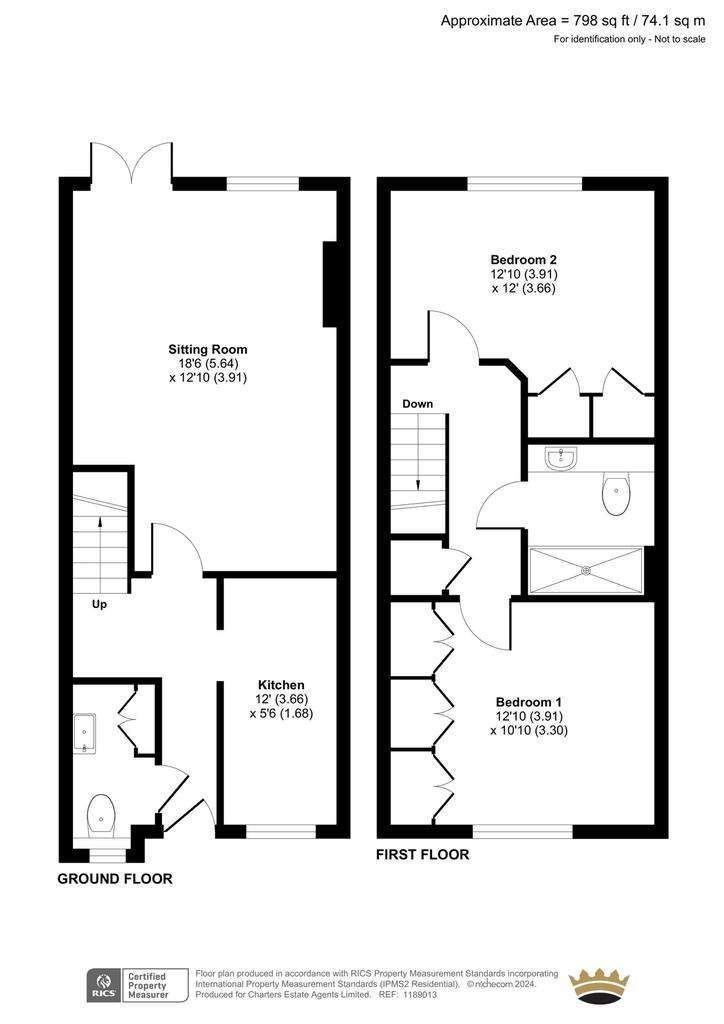
Property photos

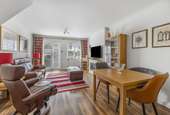

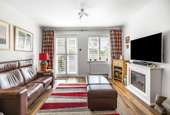
+9
Property description
Grange Mews is a prestigious private development for over 50's, comprising 18 thoughtfully designed properties, arranged in three attractive blocks. Each home comes with its own designated parking space, ensuring convenience for residents, while two communal visitor parking spaces cater to guests. With its charming brick walls and traditional tiled roofs, the development offers a blend of classic architecture and modern comfort. The property is double-glazed and equipped with gas central heating, ensuring warmth and energy efficiency year-round. Additionally, each property features a water meter, further enhancing the eco-conscious appeal.
This particular property underwent a comprehensive renovation in 2020, which included full re-plastering, new carpets, and Karndean flooring throughout the ground floor. The interior has been freshly repainted in all rooms, while key improvements such as a new combi boiler, roof insulation, cavity wall insulation, and partial rewiring ensure modern functionality. Oak doors have been fitted throughout, adding a touch of luxury, while soundproofing with 30mm insulation between internal walls offers peace and quiet. An R&A remote controlled awing provides shade for the private courtyard garden, offering protection on the hottest of summer days. The bespoke kitchen, complete with Ultima Furniture, boasts top-of-the-line Bosch and Neff appliances, quartz countertops, and a Monarch water softener with a remaining guarantee.
The property features a south-facing sitting room with a cosy electric coal-effect fireplace, patio doors leading to a private patio, R&A window shutters and communal garden access. Upstairs, the second bedroom also includes R&A slatted window shutters as well as fitted wardrobes and an integrated washing machine, while the principal bedroom offers abundant storage with three fitted double wardrobes. The modern shower room is equipped with a state-of-the-art Mira Platinum Dual wireless shower system, anti-slip shower base, and high-quality fixtures throughout. This home is the perfect blend of style, comfort, and practicality, making it an ideal choice for discerning buyers.
Estate Management Charge - £315 per quarter
Situated within close proximity to commuter links such as the M27 and A36, Romsey lies on the east bank of the River Test at the lower end of the Test Valley, with the New Forest to the South West, the ancient city of Winchester to the East and the major city and port of Southampton to the South. Romsey retains its regular street market as well as a thriving town centre with shops, restaurants, public houses, leisure facilities and historical sites including Broadlands House. At the centre of Romsey is the market place, town hall and the stunning Abbey. Steeped in history from its Saxon roots and centred upon its imposing and prepossessing abbey, Romsey is the loveliest of market towns which has retained its intrinsic ‘village’ charm despite the modern onslaught of new housing requirements which has affected the integrity of many other towns and villages. Its sophisticated eateries, boutique shopping and comfortable social life holds appeal for a wide range prospective purchases looking for a safe and convenient lifestyle. This is enhanced by its wealth of excellent local schooling within both the state and private sectors, which attracts many families to the area. Saturday morning strolls around Romsey with its variety of delicatessens and coffee shops serving gourmet breakfasts is an absolute treat.
ADDITIONAL INFORMATION
Services:
Water: Mains
Gas:Mains
Electric: Mains
Sewage: Mains
Heating: Gas Central Heating
Materials used in construction: Ask Agent
How does broadband enter the property: BT fibre to road
For further information on broadband and mobile coverage, please refer to the Ofcom Checker online
This particular property underwent a comprehensive renovation in 2020, which included full re-plastering, new carpets, and Karndean flooring throughout the ground floor. The interior has been freshly repainted in all rooms, while key improvements such as a new combi boiler, roof insulation, cavity wall insulation, and partial rewiring ensure modern functionality. Oak doors have been fitted throughout, adding a touch of luxury, while soundproofing with 30mm insulation between internal walls offers peace and quiet. An R&A remote controlled awing provides shade for the private courtyard garden, offering protection on the hottest of summer days. The bespoke kitchen, complete with Ultima Furniture, boasts top-of-the-line Bosch and Neff appliances, quartz countertops, and a Monarch water softener with a remaining guarantee.
The property features a south-facing sitting room with a cosy electric coal-effect fireplace, patio doors leading to a private patio, R&A window shutters and communal garden access. Upstairs, the second bedroom also includes R&A slatted window shutters as well as fitted wardrobes and an integrated washing machine, while the principal bedroom offers abundant storage with three fitted double wardrobes. The modern shower room is equipped with a state-of-the-art Mira Platinum Dual wireless shower system, anti-slip shower base, and high-quality fixtures throughout. This home is the perfect blend of style, comfort, and practicality, making it an ideal choice for discerning buyers.
Estate Management Charge - £315 per quarter
Situated within close proximity to commuter links such as the M27 and A36, Romsey lies on the east bank of the River Test at the lower end of the Test Valley, with the New Forest to the South West, the ancient city of Winchester to the East and the major city and port of Southampton to the South. Romsey retains its regular street market as well as a thriving town centre with shops, restaurants, public houses, leisure facilities and historical sites including Broadlands House. At the centre of Romsey is the market place, town hall and the stunning Abbey. Steeped in history from its Saxon roots and centred upon its imposing and prepossessing abbey, Romsey is the loveliest of market towns which has retained its intrinsic ‘village’ charm despite the modern onslaught of new housing requirements which has affected the integrity of many other towns and villages. Its sophisticated eateries, boutique shopping and comfortable social life holds appeal for a wide range prospective purchases looking for a safe and convenient lifestyle. This is enhanced by its wealth of excellent local schooling within both the state and private sectors, which attracts many families to the area. Saturday morning strolls around Romsey with its variety of delicatessens and coffee shops serving gourmet breakfasts is an absolute treat.
ADDITIONAL INFORMATION
Services:
Water: Mains
Gas:Mains
Electric: Mains
Sewage: Mains
Heating: Gas Central Heating
Materials used in construction: Ask Agent
How does broadband enter the property: BT fibre to road
For further information on broadband and mobile coverage, please refer to the Ofcom Checker online
Interested in this property?
Council tax
First listed
2 days agoEnergy Performance Certificate
Marketed by
Charters - Romsey Sales 21A Market Place Romsey, Hampshire SO51 8NAPlacebuzz mortgage repayment calculator
Monthly repayment
The Est. Mortgage is for a 25 years repayment mortgage based on a 10% deposit and a 5.5% annual interest. It is only intended as a guide. Make sure you obtain accurate figures from your lender before committing to any mortgage. Your home may be repossessed if you do not keep up repayments on a mortgage.
- Streetview
DISCLAIMER: Property descriptions and related information displayed on this page are marketing materials provided by Charters - Romsey Sales. Placebuzz does not warrant or accept any responsibility for the accuracy or completeness of the property descriptions or related information provided here and they do not constitute property particulars. Please contact Charters - Romsey Sales for full details and further information.



