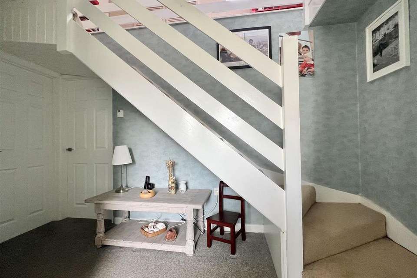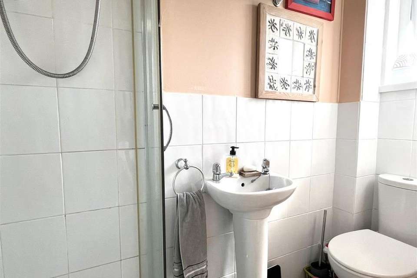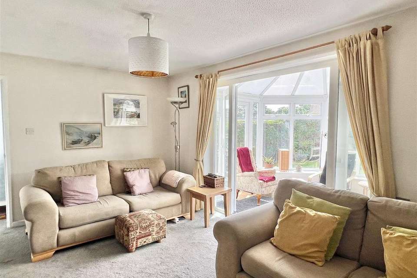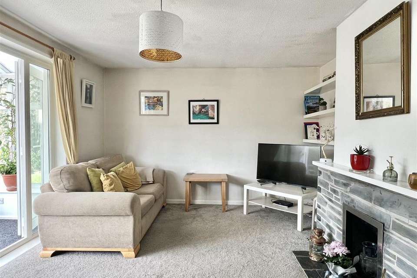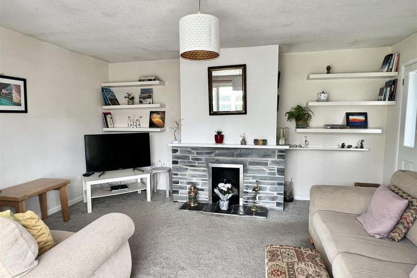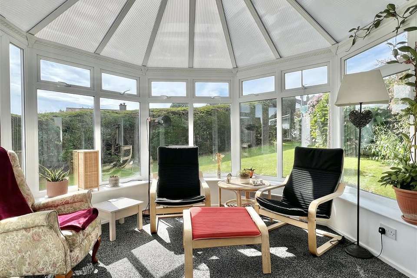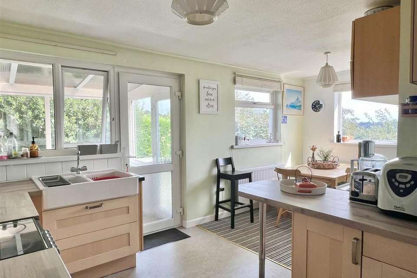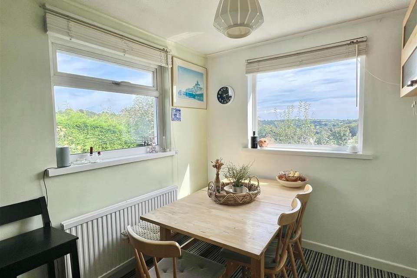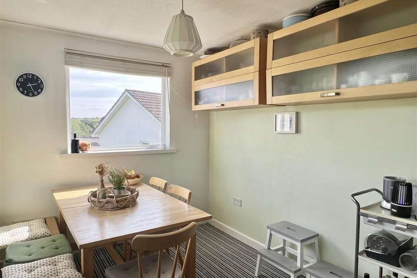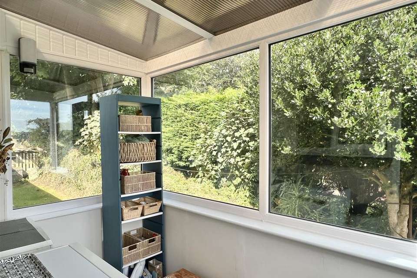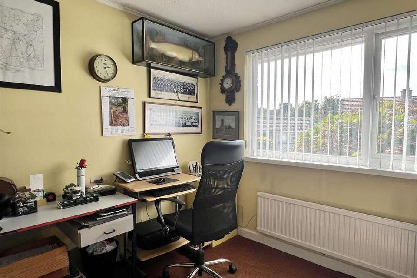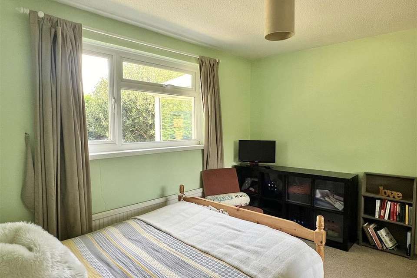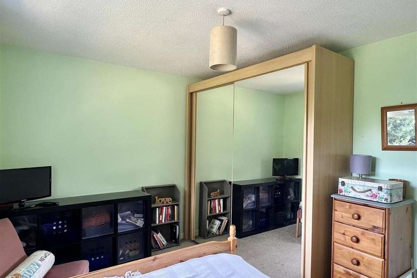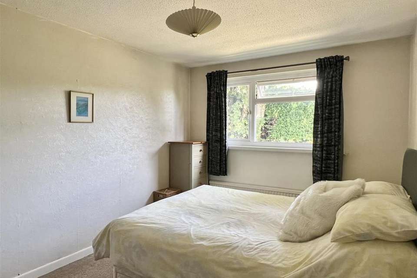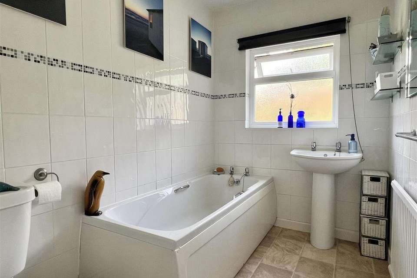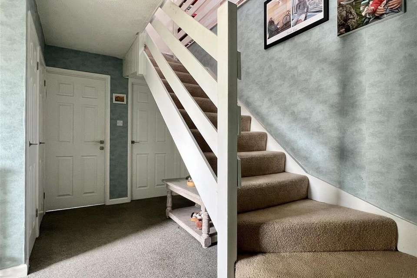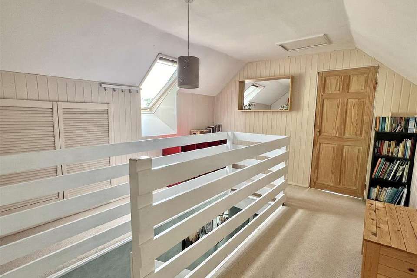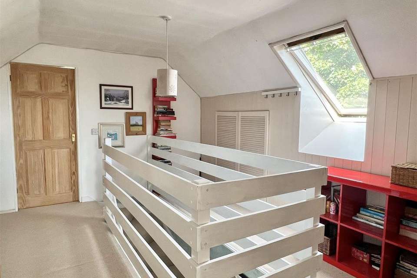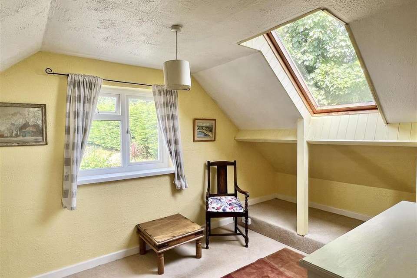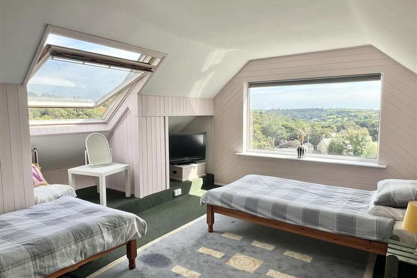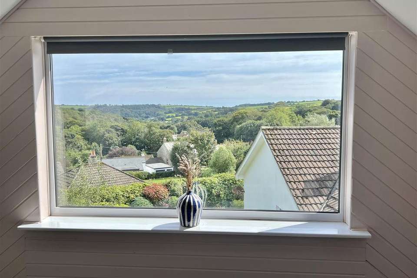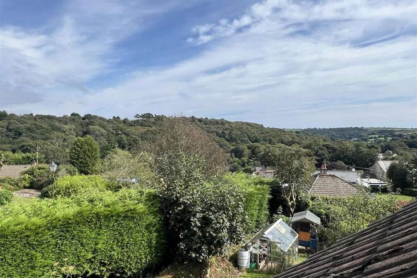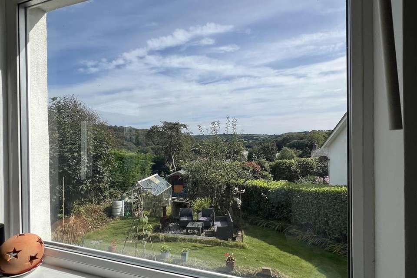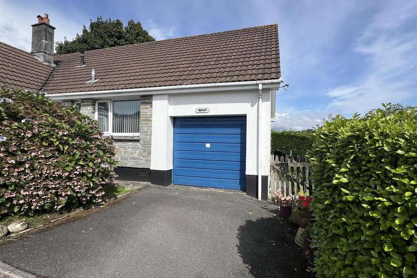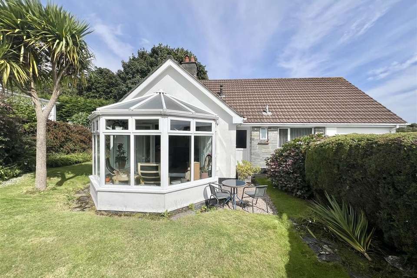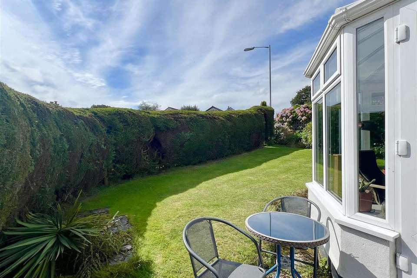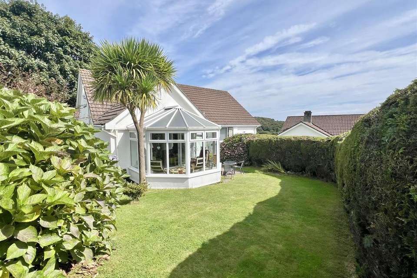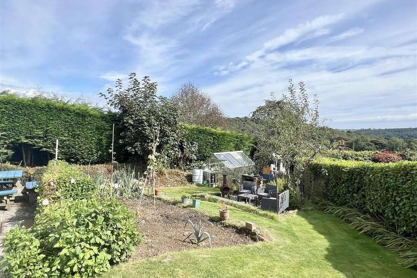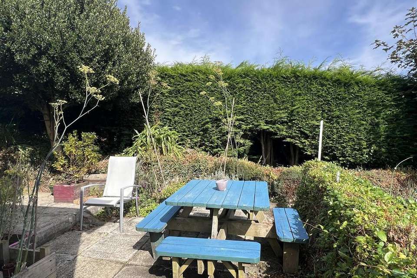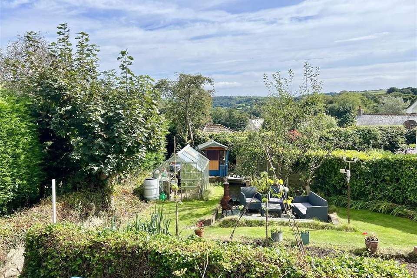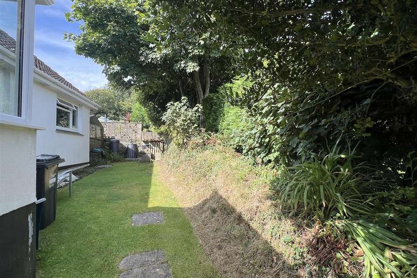4 bedroom detached bungalow for sale
bungalow
bedrooms
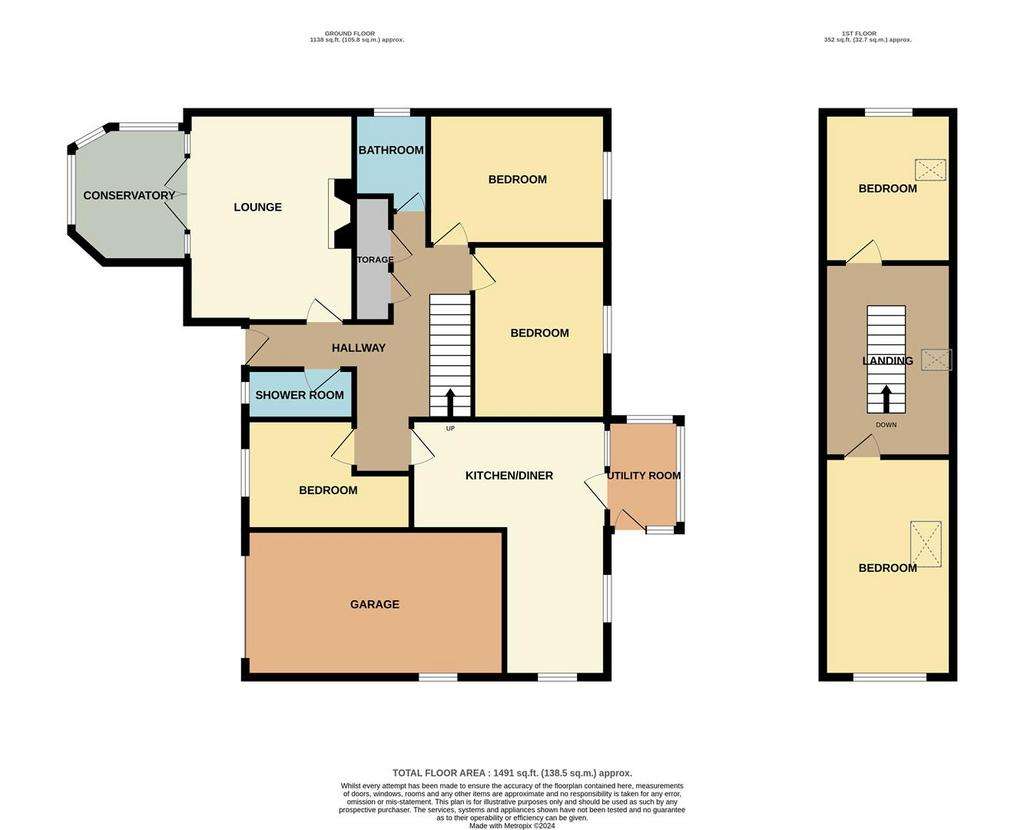
Property photos
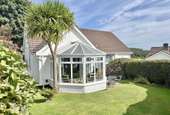
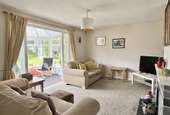
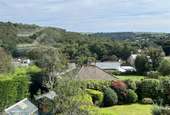
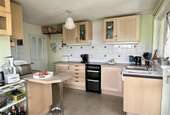
+31
Property description
Set within beautifully landscaped gardens enjoying some far reaching countryside views and in a quiet tucked away cul-de-sac position with the sought after location of Polgooth. This versatile five bedroom detached family residence providing spacious accommodation with lounge, conservatory, kitchen/diner plus utility, porch, three bedrooms and shower room to ground floor with two further double bedrooms enjoying the wonderful views to the first floor. Viewing is highly recommended to appreciate its size, location and the wonderful views. EPC - D
Location - The village of Polgooth lies approximately 2 miles West of St Austell and only 12 miles from the Cathedral city of Truro. There is a local village shop/ Post Office, hairdressers and a public house all within a few minutes walk. St Austell town centre offers a wider range of shopping, educational and recreational facilities. There is a mainline railway station and leisure centre together with primary and secondary schools and supermarkets. The picturesque port of Charlestown and the award winning Eden Project are within a short drive. The town of Fowey is approximately 10 miles away and is well known for its restaurants and coastal walks.
Directions - From St Austell head out to the village of Polgooth, come down Trelowth Road, taking the left hand turn into Springfield Close. Follow the road along and up around to the right, keep going to the end where the road will head down and the property will appear in the bottom left hand corner at the end of the cul-de-sac with a blue garage door.
Accommodation - All measurements are approximate, show maximum room dimensions and do not allow for clearance due to limited headroom.
A pathway leads to obscure part double glazed panelled door into entrance hallway and inner hallway.
Incorporating the stair case and doors into wonderful storage and additional doors into all downstairs living accommodation.
Lounge - 4.54 x 5.64 - maximum into recess (14'10" x 18'6" - Enjoying an outlook out over the front garden with a sunny aspect and doors through into the conservatory. Central focal point of stone fireplace surround with display shelving to both sides. Double doors with glazed panels open into the wonderful addition of the conservatory.
Conservatory - 3.14 x 2.85 - maximum (10'3" x 9'4" - maximum) -
Shower Room - With obscure double glazed window to the front.
Bedroom - 2.47 x 3.31 - maximum (8'1" x 10'10" - maximum ) - Currently utilised as an office. Double glazed window to front.
Kitchen/Diner - 5.32 x 3.96 at maximum (17'5" x 12'11" at maximum) - Enjoying some far reaching views from the dining area from two double glazed windows. Double glazed door and window, door leads out into the utility/porch. The kitchen itself comprises a range of light wood fronted wall and base units complimented by laminated work surfaces and tiled splashback.
Utility - 1.75 x 2.65 - maximum (5'8" x 8'8" - maximum ) - Benefitting from both power and light and plumbing for white good appliances. Door leads out to side and rear garden areas.
Bedroom - 3.75 x 2.93 (12'3" x 9'7" ) - Double glazed window to rear.
Bedroom - 3.92 x 2.80 - maximum (12'10" x 9'2" - maximum ) - Double glazed window to the rear.
Bathroom - Comprising white suite with low level WC, hand basin and bath with a fully tiled white surround with decorative border. Obscure double glazed window with roller blind. Radiator.
Carpeted turning staircase to the first floor. Large gallery landing area with high level roof window and eaves storage. Doors into both bedrooms.
Bedroom - 3.20 x 2.90 (10'5" x 9'6") - Double glazed window. Doors into eaves storage.
Bedroom - 4.83 x 3.23 (15'10" x 10'7") - High level roof window. A wonderful double glazed window which takes in the superb countryside views.
Outside - The property is set behind some well kept hedging offering a good degree of privacy to the front, enjoying a sunny aspect during the day and into the evening.
The lawned garden sweeps around the side with further large storage facility. There is also a wonderful side garden area with numerous sitting areas.
Council Tax Band - D -
Location - The village of Polgooth lies approximately 2 miles West of St Austell and only 12 miles from the Cathedral city of Truro. There is a local village shop/ Post Office, hairdressers and a public house all within a few minutes walk. St Austell town centre offers a wider range of shopping, educational and recreational facilities. There is a mainline railway station and leisure centre together with primary and secondary schools and supermarkets. The picturesque port of Charlestown and the award winning Eden Project are within a short drive. The town of Fowey is approximately 10 miles away and is well known for its restaurants and coastal walks.
Directions - From St Austell head out to the village of Polgooth, come down Trelowth Road, taking the left hand turn into Springfield Close. Follow the road along and up around to the right, keep going to the end where the road will head down and the property will appear in the bottom left hand corner at the end of the cul-de-sac with a blue garage door.
Accommodation - All measurements are approximate, show maximum room dimensions and do not allow for clearance due to limited headroom.
A pathway leads to obscure part double glazed panelled door into entrance hallway and inner hallway.
Incorporating the stair case and doors into wonderful storage and additional doors into all downstairs living accommodation.
Lounge - 4.54 x 5.64 - maximum into recess (14'10" x 18'6" - Enjoying an outlook out over the front garden with a sunny aspect and doors through into the conservatory. Central focal point of stone fireplace surround with display shelving to both sides. Double doors with glazed panels open into the wonderful addition of the conservatory.
Conservatory - 3.14 x 2.85 - maximum (10'3" x 9'4" - maximum) -
Shower Room - With obscure double glazed window to the front.
Bedroom - 2.47 x 3.31 - maximum (8'1" x 10'10" - maximum ) - Currently utilised as an office. Double glazed window to front.
Kitchen/Diner - 5.32 x 3.96 at maximum (17'5" x 12'11" at maximum) - Enjoying some far reaching views from the dining area from two double glazed windows. Double glazed door and window, door leads out into the utility/porch. The kitchen itself comprises a range of light wood fronted wall and base units complimented by laminated work surfaces and tiled splashback.
Utility - 1.75 x 2.65 - maximum (5'8" x 8'8" - maximum ) - Benefitting from both power and light and plumbing for white good appliances. Door leads out to side and rear garden areas.
Bedroom - 3.75 x 2.93 (12'3" x 9'7" ) - Double glazed window to rear.
Bedroom - 3.92 x 2.80 - maximum (12'10" x 9'2" - maximum ) - Double glazed window to the rear.
Bathroom - Comprising white suite with low level WC, hand basin and bath with a fully tiled white surround with decorative border. Obscure double glazed window with roller blind. Radiator.
Carpeted turning staircase to the first floor. Large gallery landing area with high level roof window and eaves storage. Doors into both bedrooms.
Bedroom - 3.20 x 2.90 (10'5" x 9'6") - Double glazed window. Doors into eaves storage.
Bedroom - 4.83 x 3.23 (15'10" x 10'7") - High level roof window. A wonderful double glazed window which takes in the superb countryside views.
Outside - The property is set behind some well kept hedging offering a good degree of privacy to the front, enjoying a sunny aspect during the day and into the evening.
The lawned garden sweeps around the side with further large storage facility. There is also a wonderful side garden area with numerous sitting areas.
Council Tax Band - D -
Interested in this property?
Council tax
First listed
2 days agoEnergy Performance Certificate
Marketed by
May Whetter & Grose - St Austell Bayview House, St Austell Enterprise Park Treverbyn Road, Carclaze, St Austell PL25 4EJPlacebuzz mortgage repayment calculator
Monthly repayment
The Est. Mortgage is for a 25 years repayment mortgage based on a 10% deposit and a 5.5% annual interest. It is only intended as a guide. Make sure you obtain accurate figures from your lender before committing to any mortgage. Your home may be repossessed if you do not keep up repayments on a mortgage.
- Streetview
DISCLAIMER: Property descriptions and related information displayed on this page are marketing materials provided by May Whetter & Grose - St Austell. Placebuzz does not warrant or accept any responsibility for the accuracy or completeness of the property descriptions or related information provided here and they do not constitute property particulars. Please contact May Whetter & Grose - St Austell for full details and further information.





