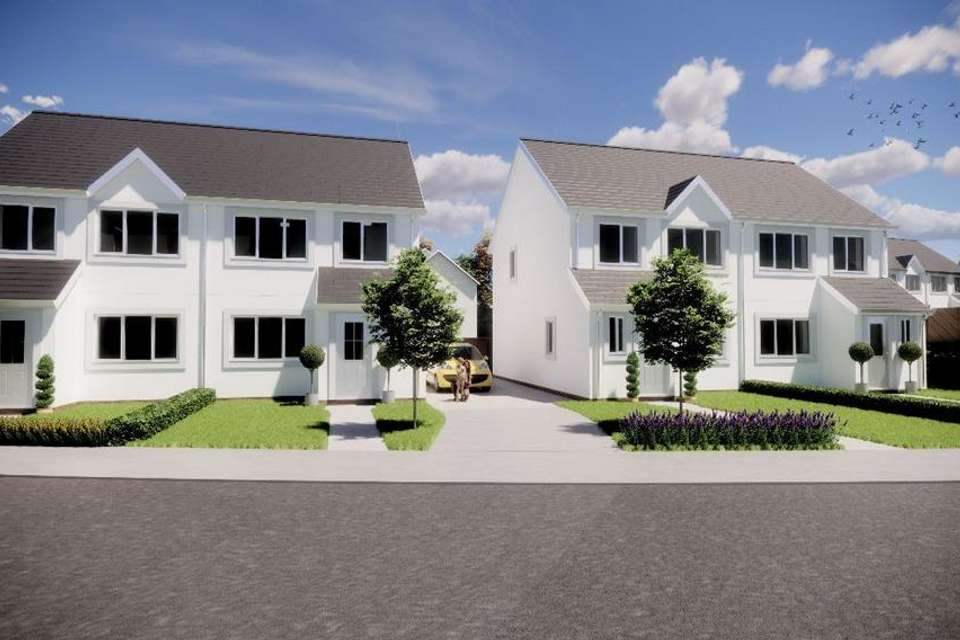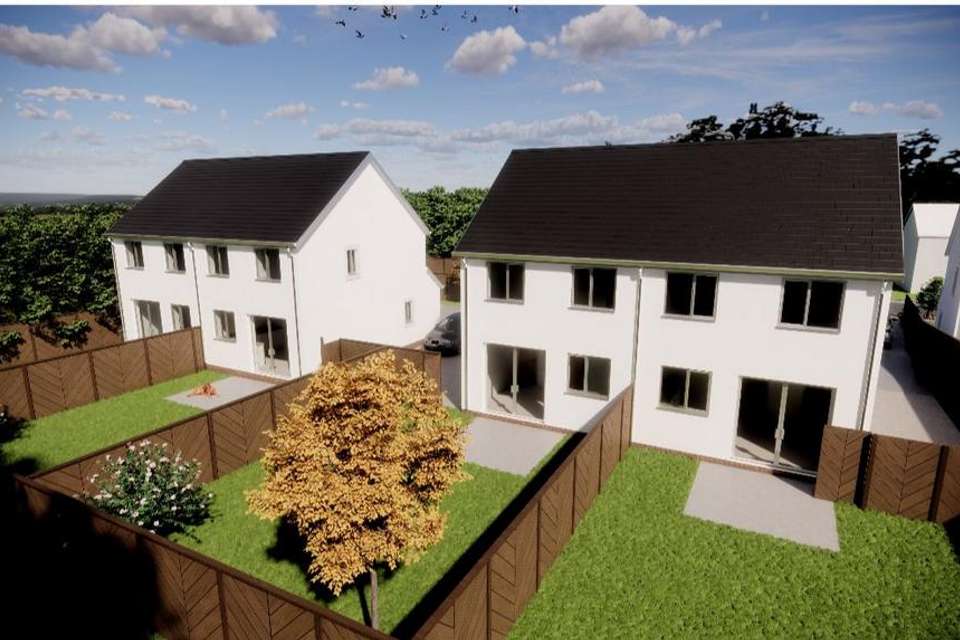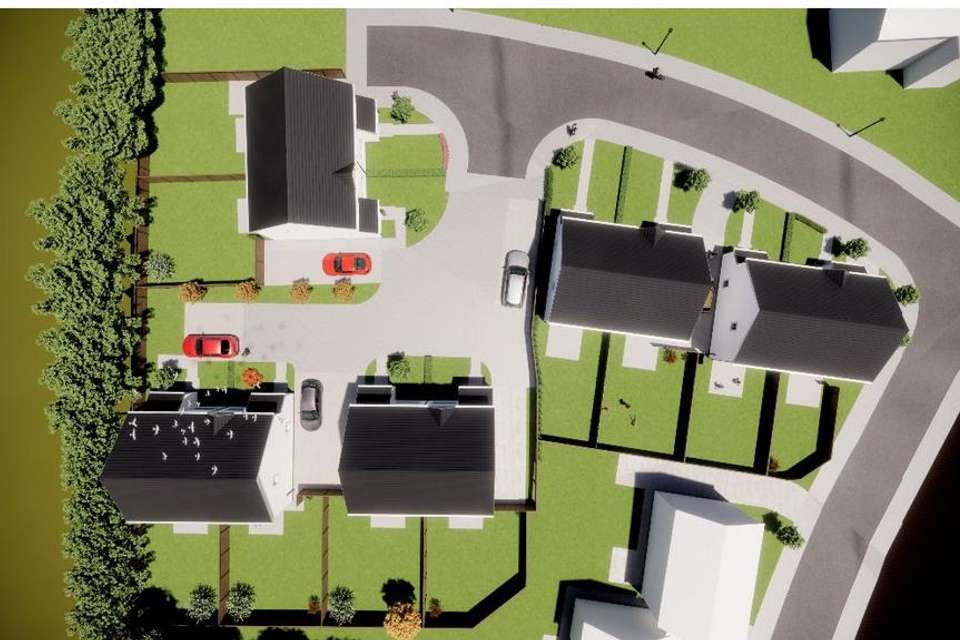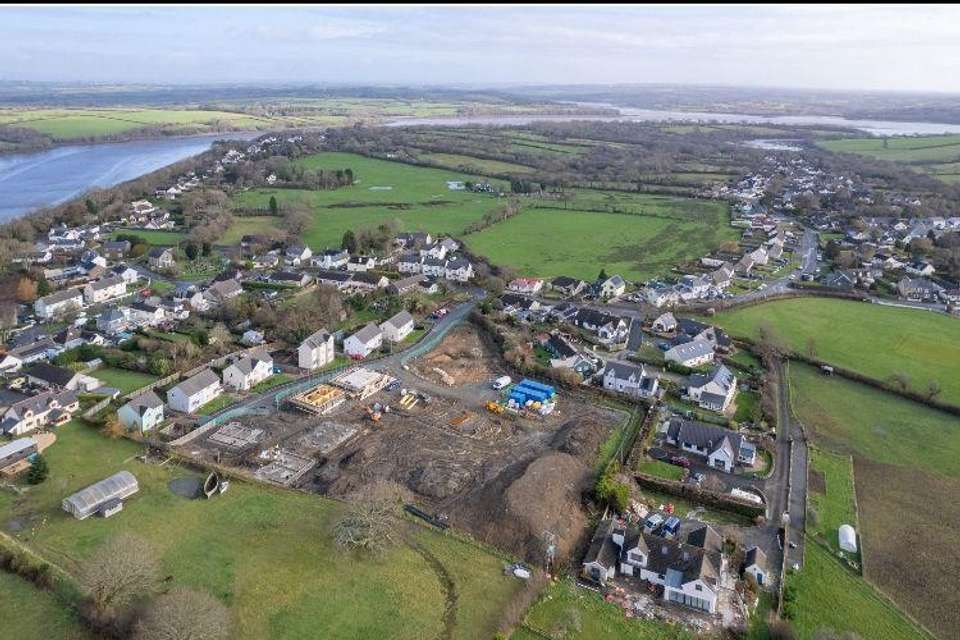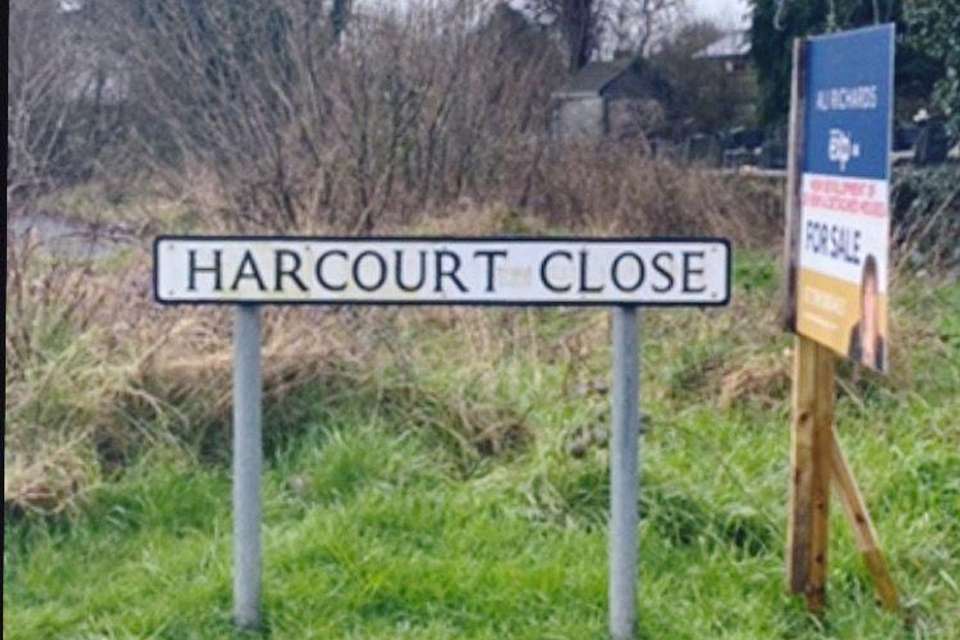3 bedroom semi-detached house for sale
semi-detached house
bedrooms
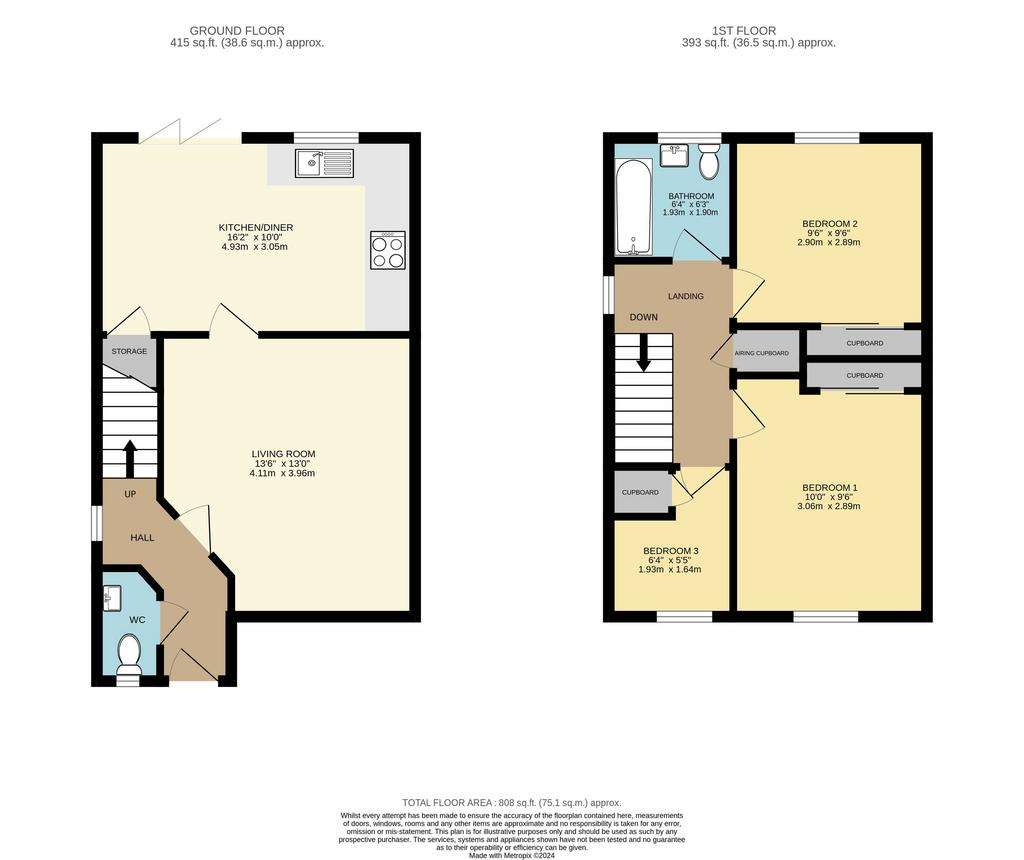
Property photos




+8
Property description
Quote Ref AR0614 > Introducing Harcourt Close: Your Gateway to Tranquil Living in the Desirable Village of Hook Phase 1 is now underway, unveiling a limited offering of the first 10 charming 3-bedroom semi-detached homes meticulously crafted with timber frame construction and backed by an esteemed architect's certificate.Each Freehold residence at Harcourt Close boasts a picture-perfect blend of modern comfort and eco-friendly design, featuring block paved driveways as standard and cutting-edge electric heating system (Rointe Electric Radiators) complemented by solar PVs adorning the rooftops.Step inside to discover a world of luxury where convenience meets elegance - flooring is thoughtfully included, while the well-appointed kitchens come complete with a Bosch dishwasher and hob & oven along with bi-folding doors, ensuring every moment spent at home is a delight.Generous driveways with block paving in herringbone design with kerb edgings. Shared access roads have tarmac finish.Don't miss out on this exclusive opportunity to be among the privileged few to secure a coveted spot in this innovative new development. Embrace the beauty of Hooks welcoming village spirit, where neighbours become friends and every day feels like home. Act now and call us to reserve your place in the vibrant community of Harcourt Close! Services Mains Electric Mains Drainage Mains Water BroadbandConstruction Timber Frame Guarantee 6 Year Architects Certificate Room Dimensions Living Room 13'6'' x 13.0' 4.11m x 3.96mKitchen/Diner 16'2'' x 10.0' 4.93m x 3.05mBedroom 1 10'0'' x 9'6'' 3.06m x 2.89m Bedroom 2 9'6'' x 9'6'' 2.90m x 2.89mBedroom 3 6'4'' x 5'5'' 1.93m x1.64m Bathroom 6'4'' x6'3'' 1.93m x 1.90m (All measurements are approximate) Services We are Advised Mains Water (Welsh Water) Electric (National Grid)Broadband (Openreach) Ultra Fast Fibre BroadbandMains Sewage
Interested in this property?
Council tax
First listed
2 days agoMarketed by
eXp UK - Wales 1 Northumberland Avenue Trafalgar Square, London WC2N 5BWPlacebuzz mortgage repayment calculator
Monthly repayment
The Est. Mortgage is for a 25 years repayment mortgage based on a 10% deposit and a 5.5% annual interest. It is only intended as a guide. Make sure you obtain accurate figures from your lender before committing to any mortgage. Your home may be repossessed if you do not keep up repayments on a mortgage.
- Streetview
DISCLAIMER: Property descriptions and related information displayed on this page are marketing materials provided by eXp UK - Wales. Placebuzz does not warrant or accept any responsibility for the accuracy or completeness of the property descriptions or related information provided here and they do not constitute property particulars. Please contact eXp UK - Wales for full details and further information.



