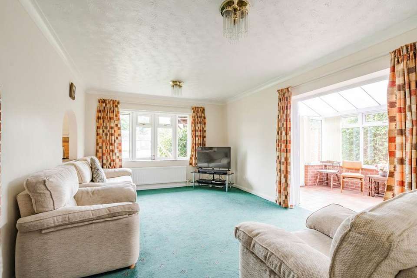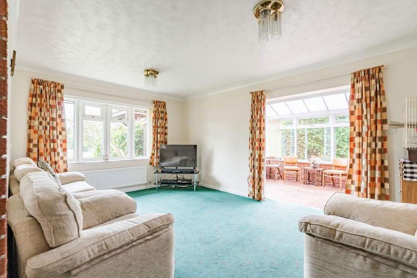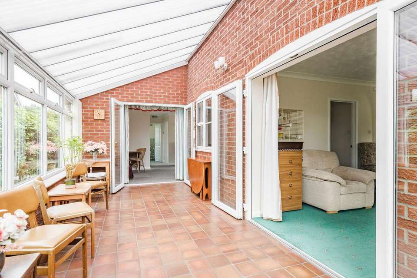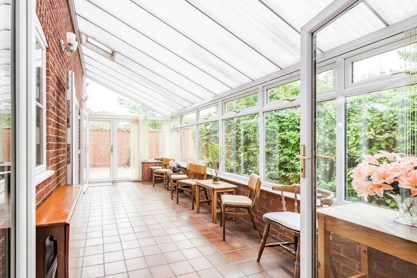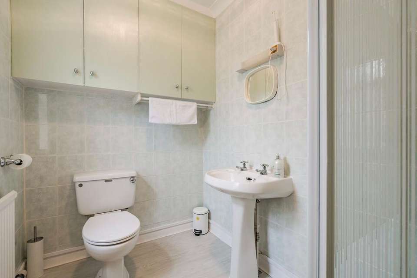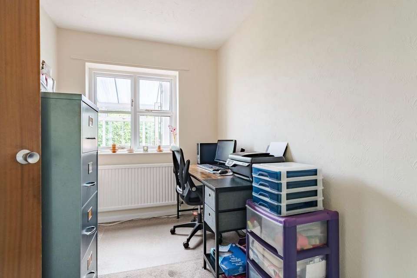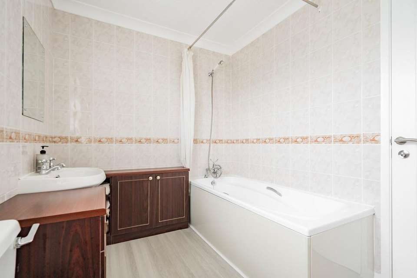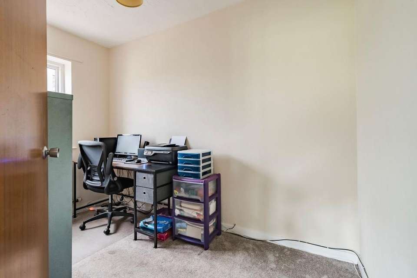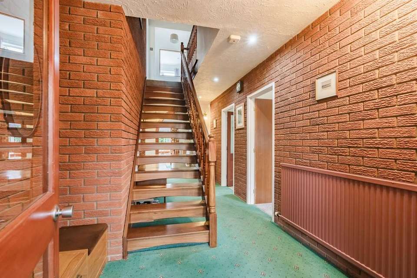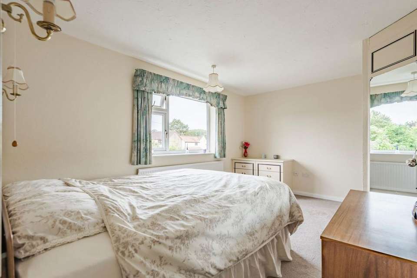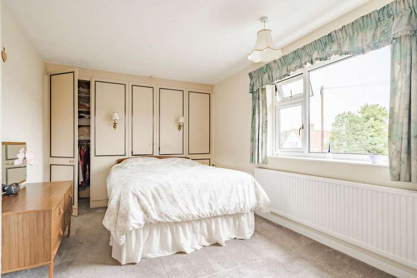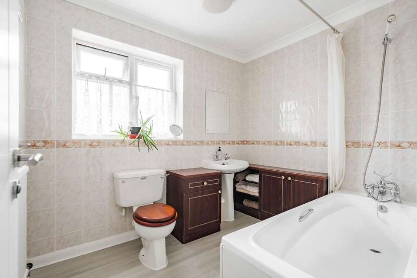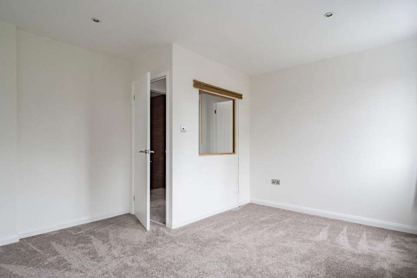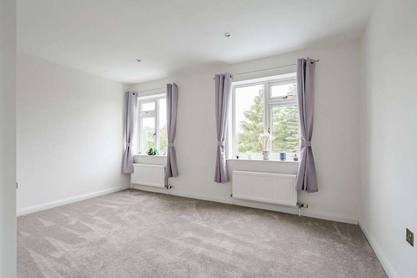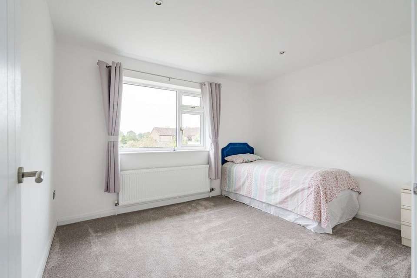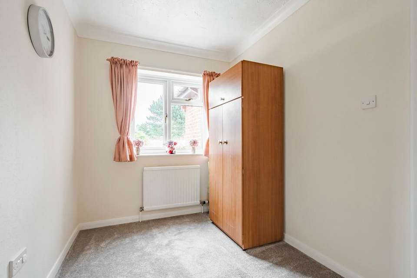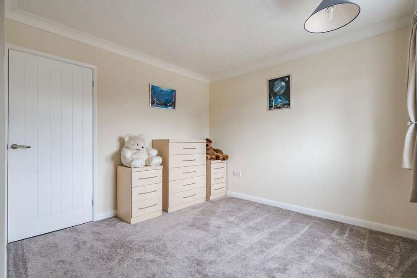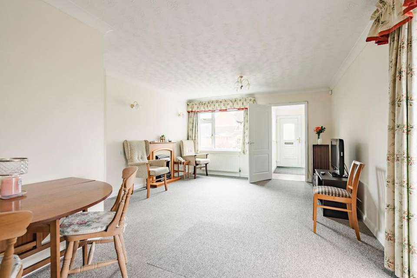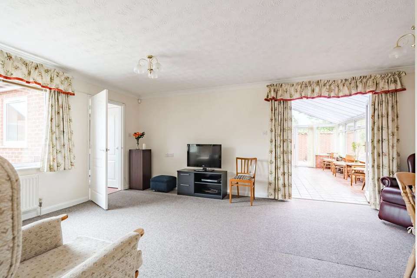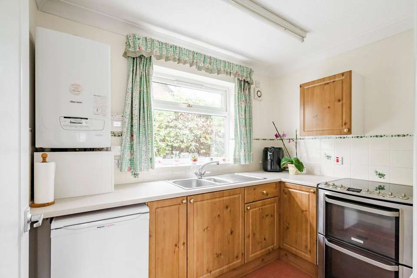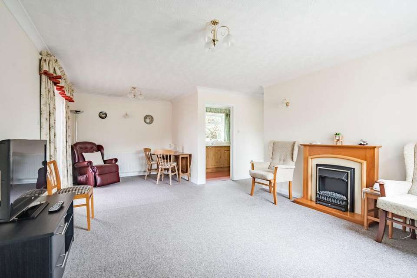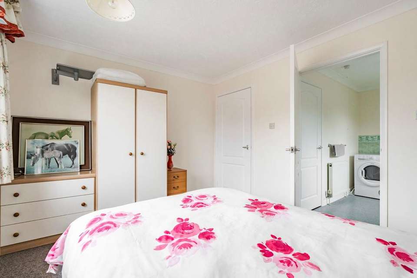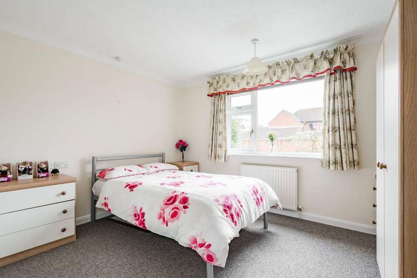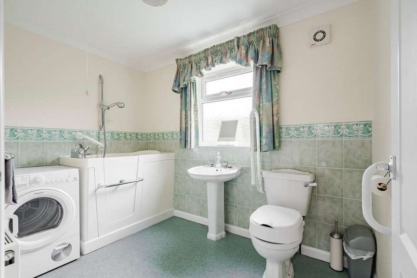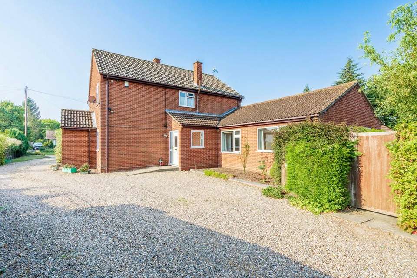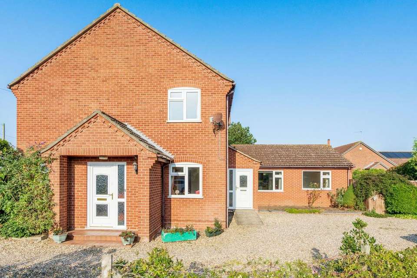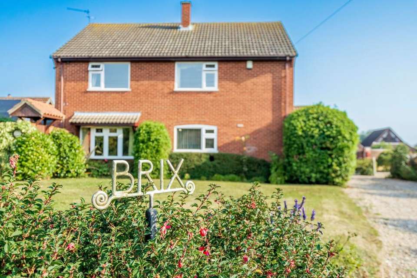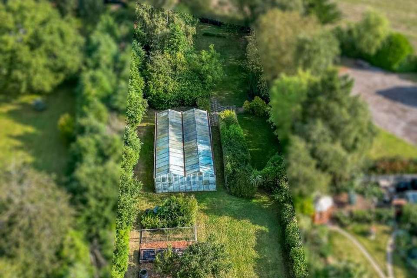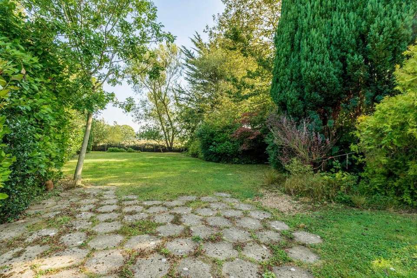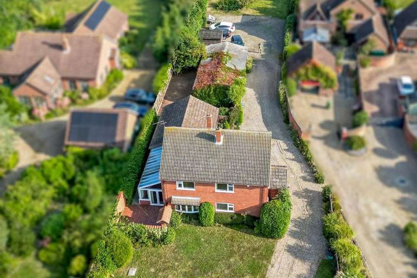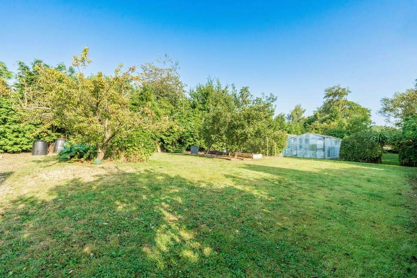6 bedroom detached house for sale
detached house
bedrooms
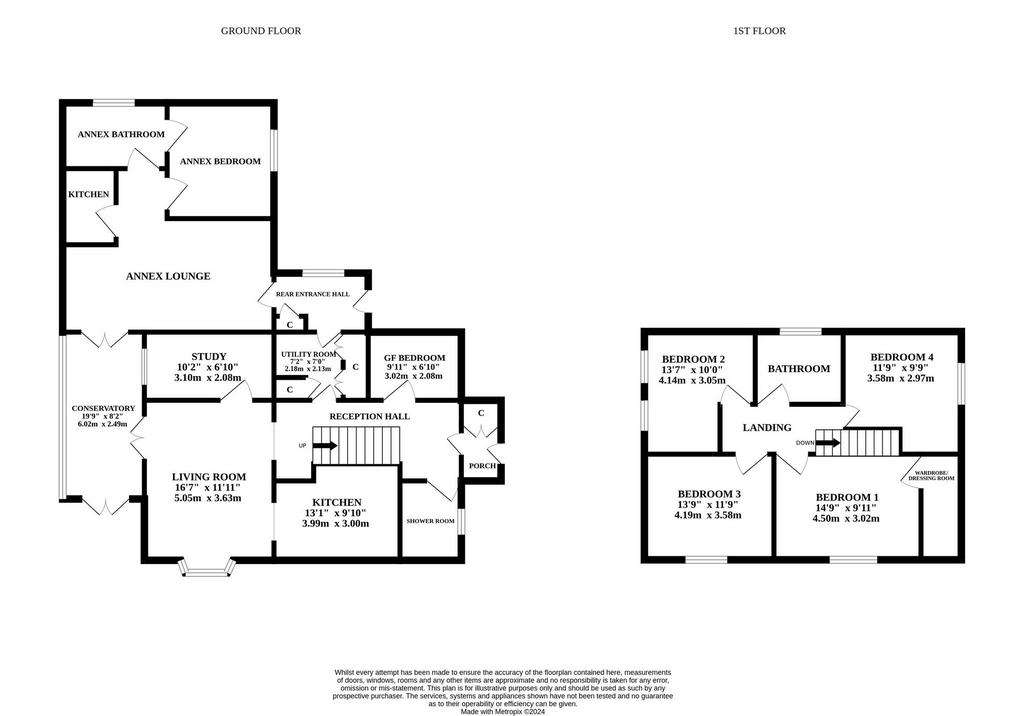
Property photos

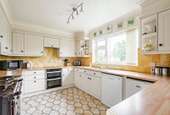
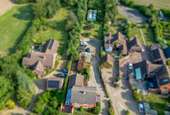
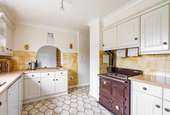
+31
Property description
* Guide Price £600,000 - £650,000 * This impressive 5/6 bedroom property is situated upon a generous 0.65-acre plot. Inside, you'll find spacious, light-filled living areas, including a lounge, family-sized kitchen, versatile rooms, and a sun-lit conservatory. The home features 5 or 6 bedrooms, one of which can be used as a study, along with a 3-piece bathroom suite and a separate shower room. An attached annex provides additional living space with a kitchen, bathroom, bedroom, and its own private garden. Outside, the property boasts an extensive driveway with rear parking, and beautifully landscaped gardens featuring botanical sections and sweeping views of the surrounding fields.THE LOCATIONFilby, a regional and national award-winning village positioned between Caister and Acle, boasts a vibrant community spirit centred around its new Village Hall, opened in 2015. Located on the shores of Filby Broad and Ormesby Little Broad, part of the Norfolk Broads National Park, it is a popular spot for boating and wildlife enthusiasts. The village offers a cosy pub, primary school, restaurant, village shop and post office. Filby has bus links to Great Yarmouth and Norwich. There is a train station at Acle. Filby is close to unspoilt beaches and provides a peaceful semi-rural lifestyle in an idyllic setting.BRIX, MAIN ROADUpon entering this welcoming home, you’re greeted by a porch with double-glazed privacy windows and a door into the reception hall. This fair-sized hall features carpeted flooring, space for storage, and wooden stairs to the first floor, with access to all ground floor rooms. The spacious kitchen is well-fitted with matching wall and base units, complementary work surfaces, a 1.5 sink and drainer, tiled splashbacks, and power points. It includes a traditional Rayburn solid fuel cooker, an electric oven and hob and an extractor fan.The sizable living room features carpeted flooring and ample space for free-standing furniture. An archway hatch provides a view into the kitchen, and a double-glazed bay window overlooks the front. Internal French doors open to the conservatory, which is brick-built with double-glazed windows, tiled flooring, and space to enjoy outdoor views. A double-glazed French door leads to the patio and rear garden. The versatile study, currently used for work, has a window looking into the conservatory. The generous shower room includes a low-level WC and an enclosed shower cubicle. The utility room offers extensive storage with four large cupboards, an airing cupboard, and space for white goods.The ground floor bedroom is versatile and could be repurposed. Upstairs, the master bedroom has a walk-in wardrobe and a front-facing window. There are three more double bedrooms, all with carpeted flooring, radiators, and space for furniture. The family bathroom is generously sized and includes a three-piece suite with a low-level WC, a hand wash basin and a bath with a shower head above.The purpose built self-contained annex features a versatile lounge/dining room with carpeted flooring and space for various furniture arrangements. Internal French doors lead to the conservatory, and a hall connects to all annex rooms. The annex kitchen is equipped for practical use, with space for cooking and white goods. The annex bathroom, with essential amenities, is designed for convenience. The annex bedroom, adaptable for different needs, including a double glazed window and room for furniture.The exterior features a front garden with lawn, hedging, and shrubs. An extensive shingle driveway provides off-road parking and leads to the porch and rear annex entrance. Gated access opens to a low-maintenance rear garden with space for outdoor seating, while the driveway continues past a large garage/workshop extending 768 square feet and equipped with electricity and water. The main garden is laid to lawn, raised beds, a large greenhouse and a small patio area overlooking the fields, all enclosed by a hedge.AGENTS NOTEWe understand that this property is freehold and connected to mains electricity, water and drainage with Calor gas heating.Council Tax Band - E + A
EPC Rating: E Disclaimer Minors and Brady, along with their representatives, are not authorized to provide assurances about the property, whether on their own behalf or on behalf of their client. We do not take responsibility for any statements made in these particulars, which do not constitute part of any offer or contract. It is recommended to verify leasehold charges provided by the seller through legal representation. All mentioned areas, measurements, and distances are approximate, and the information provided, including text, photographs, and plans, serves as guidance and may not cover all aspects comprehensively. It should not be assumed that the property has all necessary planning, building regulations, or other consents. Services, equipment, and facilities have not been tested by Minors and Brady, and prospective purchasers are advised to verify the information to their satisfaction through inspection or other means.
EPC Rating: E Disclaimer Minors and Brady, along with their representatives, are not authorized to provide assurances about the property, whether on their own behalf or on behalf of their client. We do not take responsibility for any statements made in these particulars, which do not constitute part of any offer or contract. It is recommended to verify leasehold charges provided by the seller through legal representation. All mentioned areas, measurements, and distances are approximate, and the information provided, including text, photographs, and plans, serves as guidance and may not cover all aspects comprehensively. It should not be assumed that the property has all necessary planning, building regulations, or other consents. Services, equipment, and facilities have not been tested by Minors and Brady, and prospective purchasers are advised to verify the information to their satisfaction through inspection or other means.
Interested in this property?
Council tax
First listed
TodayMarketed by
Minors & Brady - Estate Agents - Caister 48 High Street Caister-On-Sea, Norfolk NR30 5EHPlacebuzz mortgage repayment calculator
Monthly repayment
The Est. Mortgage is for a 25 years repayment mortgage based on a 10% deposit and a 5.5% annual interest. It is only intended as a guide. Make sure you obtain accurate figures from your lender before committing to any mortgage. Your home may be repossessed if you do not keep up repayments on a mortgage.
- Streetview
DISCLAIMER: Property descriptions and related information displayed on this page are marketing materials provided by Minors & Brady - Estate Agents - Caister. Placebuzz does not warrant or accept any responsibility for the accuracy or completeness of the property descriptions or related information provided here and they do not constitute property particulars. Please contact Minors & Brady - Estate Agents - Caister for full details and further information.





