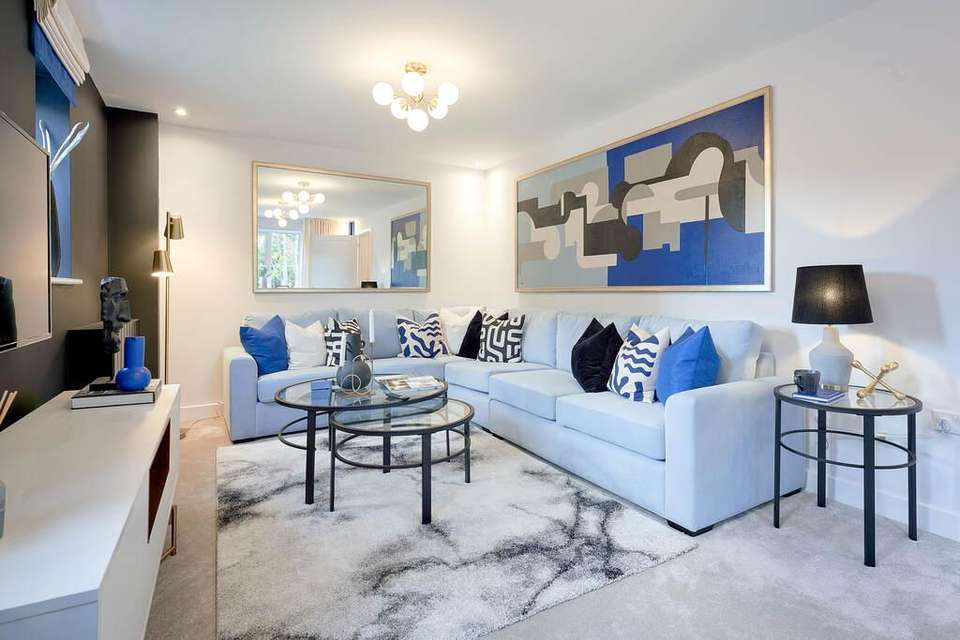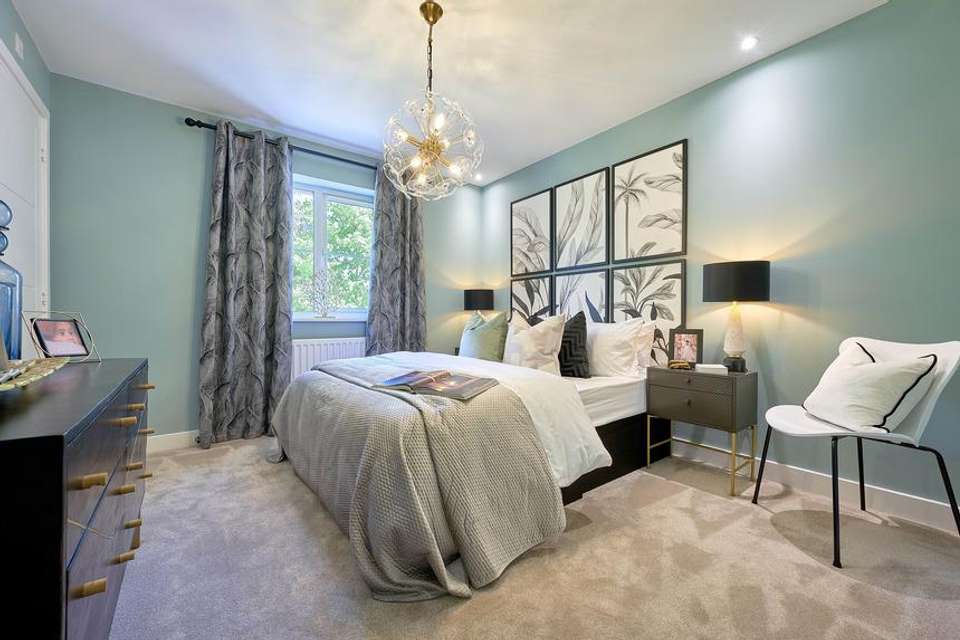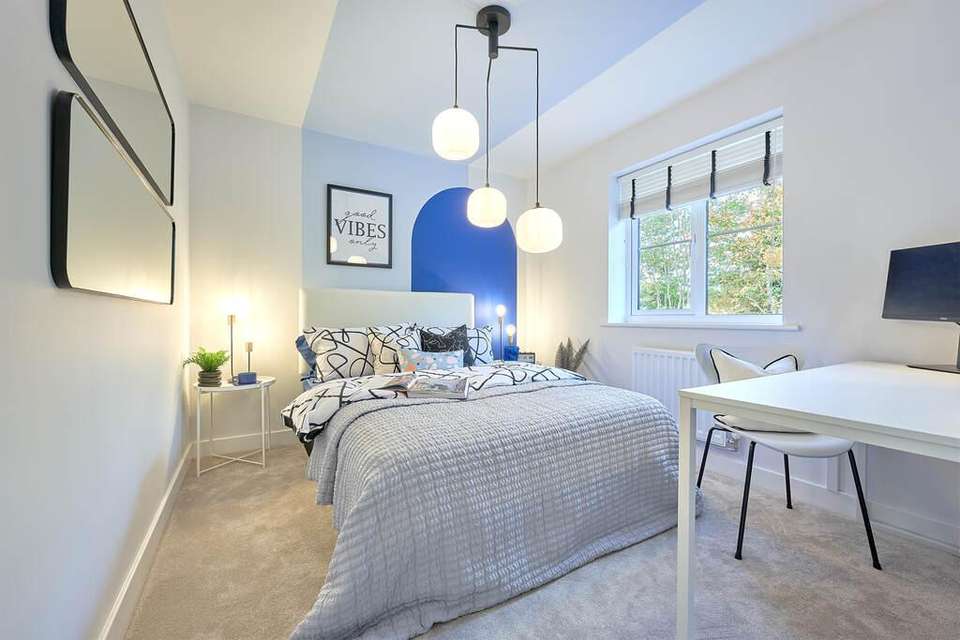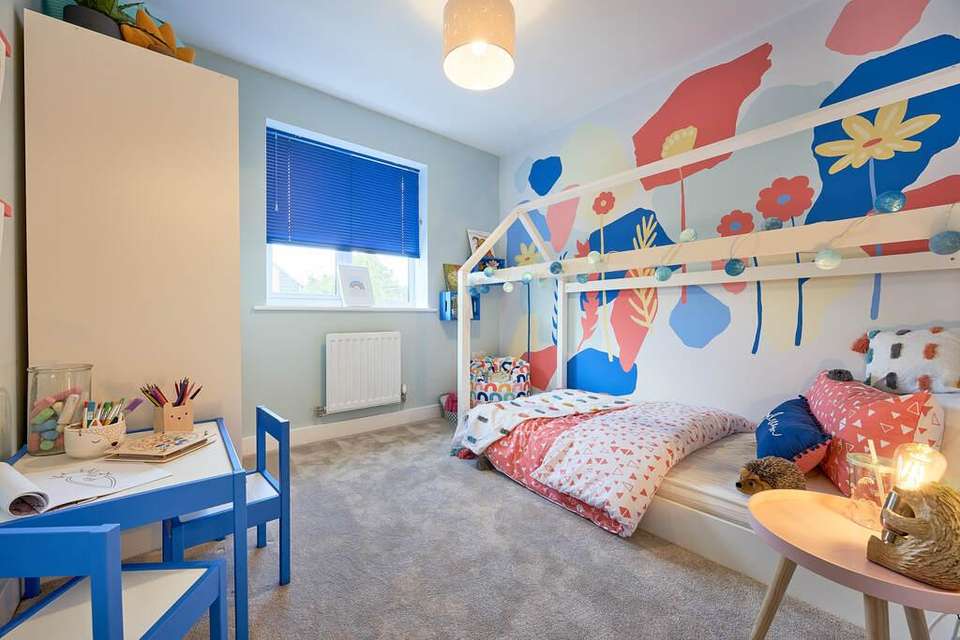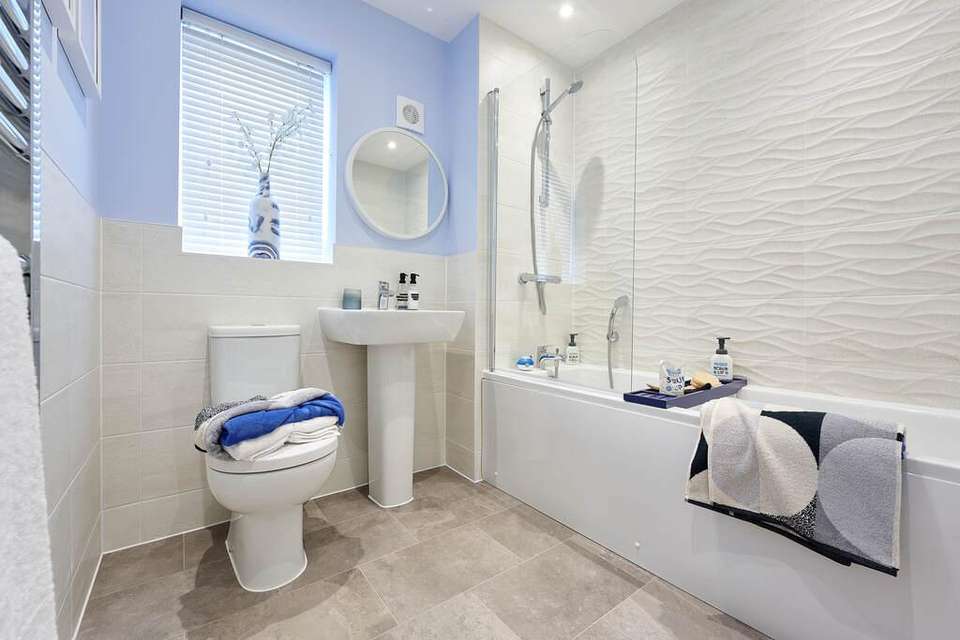3 bedroom detached house for sale
detached house
bedrooms
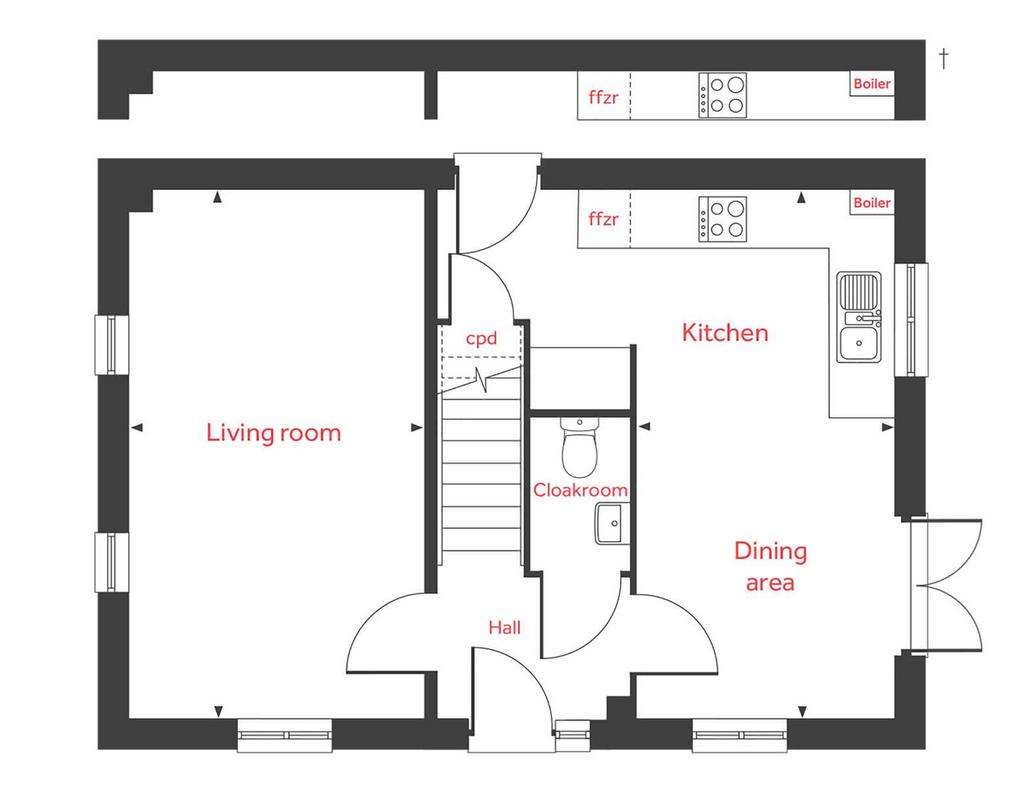
Property photos

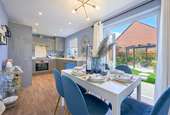
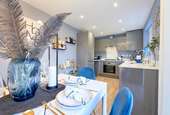
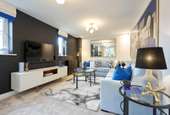
+5
Property description
A double-fronted home, the Mountford offers balanced design in its exteriors and balanced living spaces in its interiors.
The ground floor features two substantial living spaces, both of which run the full length of the home. On one side, there's a sizeable, dual aspect living room which is bright and airy thanks to the inclusion of three windows. Across the hall is the heart of the home: a kitchen/dining room which offers all the benefits of open plan living - but with the opportunity to hide clutter away in the handy utility room. The double doors leading from the dining area to the garden provide the perfect opportunity for some al fresco dining and with a door separating this flexible family space and the hallway, this is the perfect layout for pet owners.
On the first floor are three well-proportioned bedrooms. An en suite for bedroom one provides some privacy and sanctuary from the hustle of family life, and the provision of a family bathroom in addition to a downstairs cloakroom.
Please note, floorplans and dimensions are taken from architectural drawings and are for guidance only. Dimensions stated are within a tolerance of plus or minus 50mm. Overall dimensions are usually stated and there may be projections into these. With our continual improvement policy we constantly review our designs and specification to ensure we deliver the best product to our customers. Computer generated images not to scale. Finishes and materials may vary and landscaping is illustrative only. Kitchen layouts are indicative only and may change. To confirm specific details on our homes please ask your Sales Consultant.
^Deposit Unlock is available on selected plots at eligible developments in the UK up to a maximum value of £750,000 and is subject to lender participation, contract and status. Rates and maximum purchase price vary via lender. Following withdrawal or termination of any offer, we reserve the right to extend, reintroduce or amend any such offer as we see fit at any time. A minimum 5% customer deposit is required. The product is backed by a mortgage indemnity insurance to which Vistry Homes Limited make a financial contribution. The insurance covers the lender in the event of a loss as a result of repossession. The buyer's obligations to the lender remain unchanged, as the benefit of the insurance is for the lender. Linden Homes do not offer mortgage advice, any financial advice should be obtained from a mortgage adviser or lender. This offer is not available in conjunction with any other promotion. Vistry Homes Limited has appointed Gallagher Re to liaise with the mortgage lender and administer the Deposit Unlock scheme on its behalf.
The ground floor features two substantial living spaces, both of which run the full length of the home. On one side, there's a sizeable, dual aspect living room which is bright and airy thanks to the inclusion of three windows. Across the hall is the heart of the home: a kitchen/dining room which offers all the benefits of open plan living - but with the opportunity to hide clutter away in the handy utility room. The double doors leading from the dining area to the garden provide the perfect opportunity for some al fresco dining and with a door separating this flexible family space and the hallway, this is the perfect layout for pet owners.
On the first floor are three well-proportioned bedrooms. An en suite for bedroom one provides some privacy and sanctuary from the hustle of family life, and the provision of a family bathroom in addition to a downstairs cloakroom.
Please note, floorplans and dimensions are taken from architectural drawings and are for guidance only. Dimensions stated are within a tolerance of plus or minus 50mm. Overall dimensions are usually stated and there may be projections into these. With our continual improvement policy we constantly review our designs and specification to ensure we deliver the best product to our customers. Computer generated images not to scale. Finishes and materials may vary and landscaping is illustrative only. Kitchen layouts are indicative only and may change. To confirm specific details on our homes please ask your Sales Consultant.
^Deposit Unlock is available on selected plots at eligible developments in the UK up to a maximum value of £750,000 and is subject to lender participation, contract and status. Rates and maximum purchase price vary via lender. Following withdrawal or termination of any offer, we reserve the right to extend, reintroduce or amend any such offer as we see fit at any time. A minimum 5% customer deposit is required. The product is backed by a mortgage indemnity insurance to which Vistry Homes Limited make a financial contribution. The insurance covers the lender in the event of a loss as a result of repossession. The buyer's obligations to the lender remain unchanged, as the benefit of the insurance is for the lender. Linden Homes do not offer mortgage advice, any financial advice should be obtained from a mortgage adviser or lender. This offer is not available in conjunction with any other promotion. Vistry Homes Limited has appointed Gallagher Re to liaise with the mortgage lender and administer the Deposit Unlock scheme on its behalf.
Interested in this property?
Council tax
First listed
3 days agoMarketed by
Linden Homes - Bishops Park II Off Douglas Crescent Bishop Auckland DL14 8RGPlacebuzz mortgage repayment calculator
Monthly repayment
The Est. Mortgage is for a 25 years repayment mortgage based on a 10% deposit and a 5.5% annual interest. It is only intended as a guide. Make sure you obtain accurate figures from your lender before committing to any mortgage. Your home may be repossessed if you do not keep up repayments on a mortgage.
- Streetview
DISCLAIMER: Property descriptions and related information displayed on this page are marketing materials provided by Linden Homes - Bishops Park II. Placebuzz does not warrant or accept any responsibility for the accuracy or completeness of the property descriptions or related information provided here and they do not constitute property particulars. Please contact Linden Homes - Bishops Park II for full details and further information.





