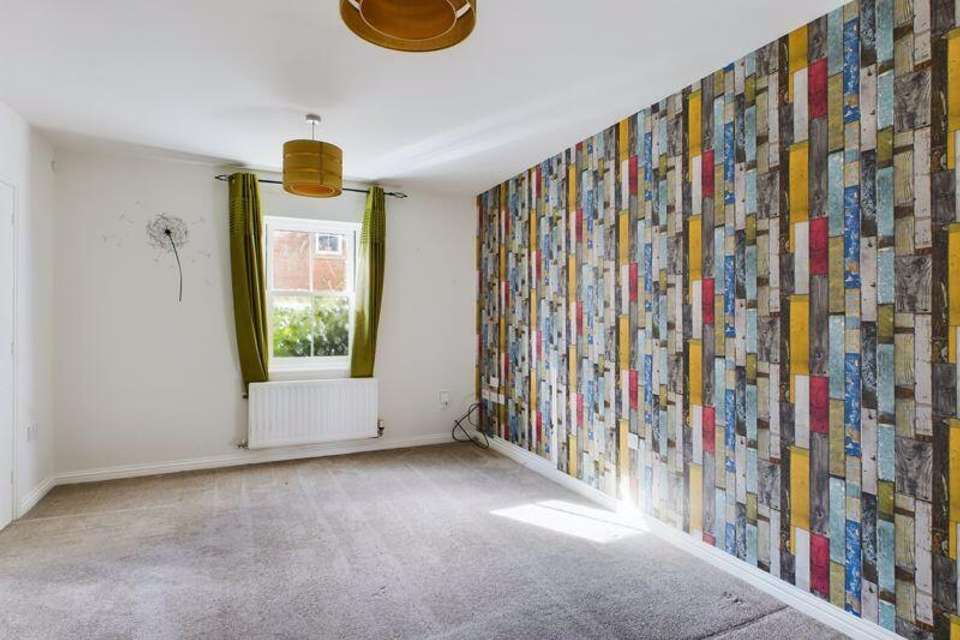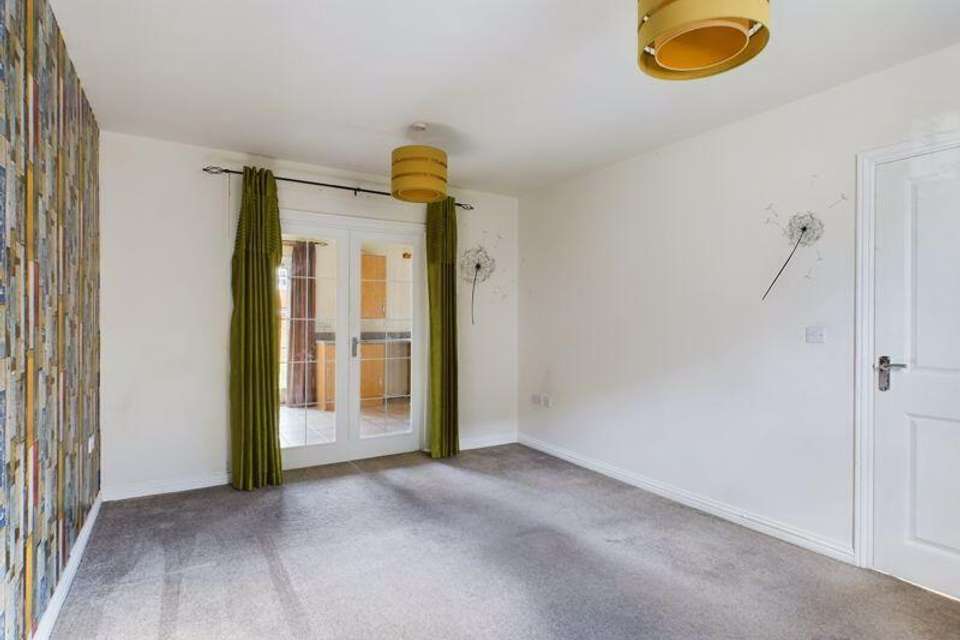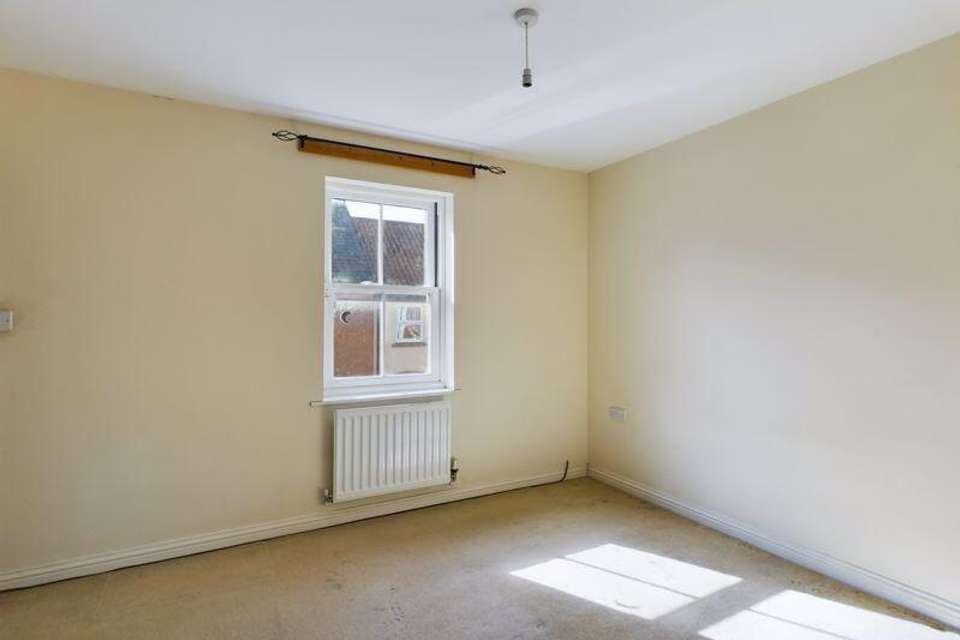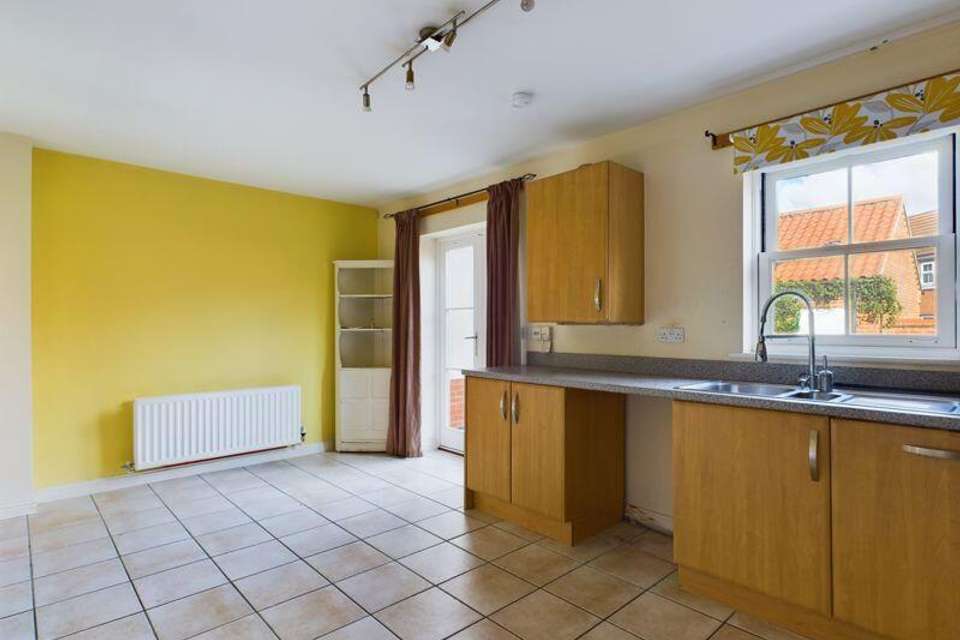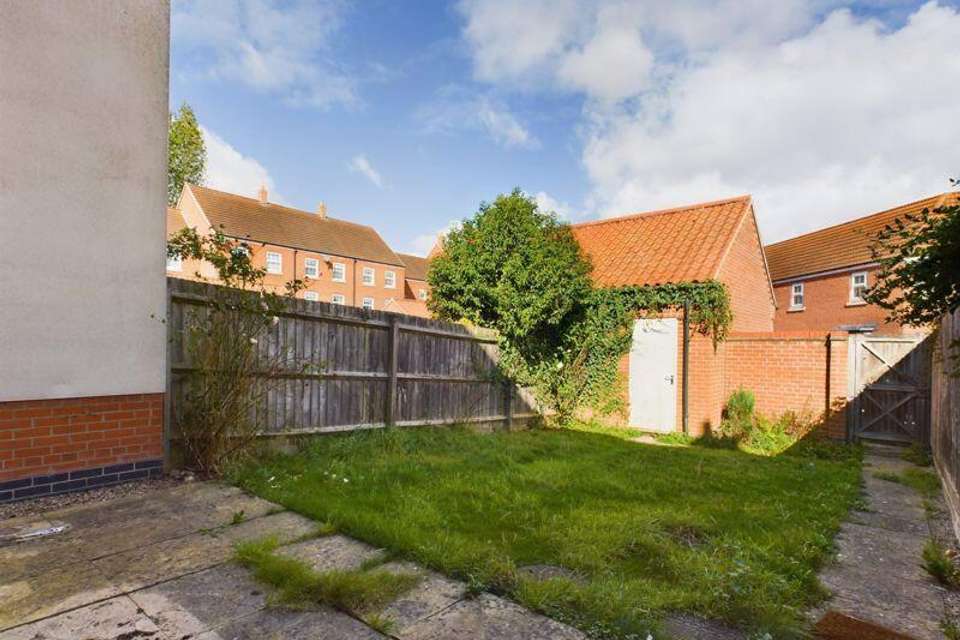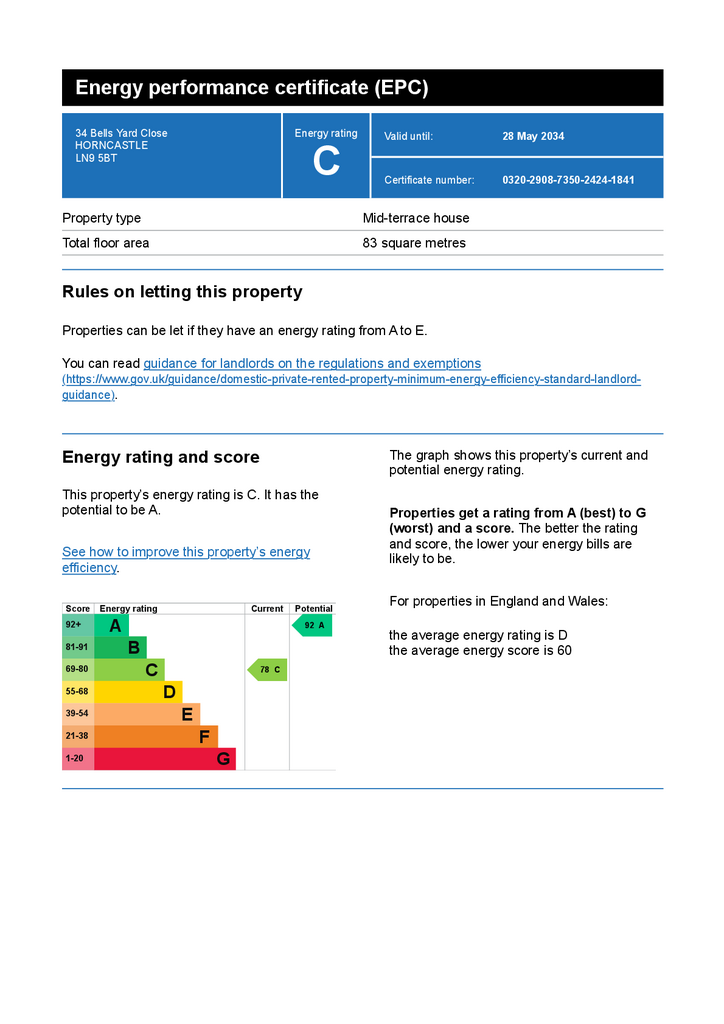3 bedroom terraced house for sale
terraced house
bedrooms
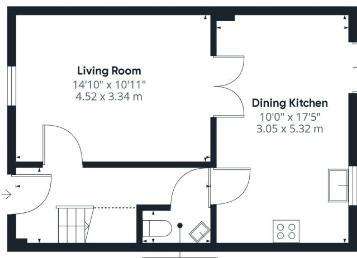
Property photos


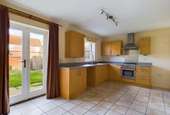
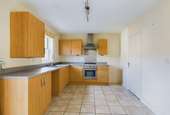
+13
Property description
Stonebridge Shaw is pleased to bring to the market this three-bedroom, mid-terrace, family home, set to a no through road position at the heart of Horncastle. Being offered with NO FORWARD CHAIN
Within walking distance for most of the centre of this Georgian market town, with a full range of services and amenities including primary and secondary schooling, the property provides a large living room and dining kitchen. To the rear is a lawned garden, driveway and garage.
ACCOMMODATION
GROUND FLOOR
Hallway
With wood double glazed obscure front entrance door, carpeted floor, carpeted spindle and balustrade staircase to first floor, radiator, telephone point and ceiling light. Doors to cloakroom, kitchen and to:
Living Room
With wood double glazed sash window to front aspect, carpeted floor, radiator, TV point, ceiling light and power points. Wood double doors to:
Dining Kitchen
Wood double glazed sash window and patio doors to rear aspect, built in storage units to base and wall levels, 1 1/2 bowl sink and drainer inset to roll edge worktop with space and connections for under counter washing machine, upright fridge freezer, Zanussi oven and four ring hob beneath extractor canopy. Tiled floor, radiator, lights to ceiling and power points
Cloakroom
Comprising low level WC, wash hand basin, radiator, carpeted floor and ceiling light
FIRST FLOOR
Landing
With built in airing cupboard, carpeted floor, radiator and ceiling light. Doors to first floor accommodation
Bedroom
Double wood glazed sash window to rear aspect, carpeted floor, radiator, TV and telephone points, ceiling light and power points
Bedroom
Double wood glazed sash window to rear aspect, carpeted floor, radiator, TV point, ceiling light and power points
Bathroom
Panel bath with with tiled surround, pedestal wash hand basin and low level WC. Carpeted floor, radiator, ceiling lights and shaver socket
Bedroom
Double wood glazed sash window to front aspect, carpeted floor, built in storage space, radiator, TV and telephone points, ceiling light and power points. Door to:
En suite shower room
Double wood glazed sash window to front aspect, tiled shower cubicle, wash hand basin and low level WC, carpeted floor and shaver socket
OUTSIDE
The garden is laid to lawn with paved patio space leading off the rear, path continues along the side and out through a persoanl gate to the driveway parking space. To the rear is a single garage with up and over door to the front, door to the rear
Note from the team at Stonebridge Shaw
We always aim to ensure our properties are displayed accurately with the photos, virtual tour, floor plans and descriptions provided. However these are intended as a guide and purchasers must satisfy themselves by viewing the property in person.
Council Tax Band: C
Tenure: Freehold
Within walking distance for most of the centre of this Georgian market town, with a full range of services and amenities including primary and secondary schooling, the property provides a large living room and dining kitchen. To the rear is a lawned garden, driveway and garage.
ACCOMMODATION
GROUND FLOOR
Hallway
With wood double glazed obscure front entrance door, carpeted floor, carpeted spindle and balustrade staircase to first floor, radiator, telephone point and ceiling light. Doors to cloakroom, kitchen and to:
Living Room
With wood double glazed sash window to front aspect, carpeted floor, radiator, TV point, ceiling light and power points. Wood double doors to:
Dining Kitchen
Wood double glazed sash window and patio doors to rear aspect, built in storage units to base and wall levels, 1 1/2 bowl sink and drainer inset to roll edge worktop with space and connections for under counter washing machine, upright fridge freezer, Zanussi oven and four ring hob beneath extractor canopy. Tiled floor, radiator, lights to ceiling and power points
Cloakroom
Comprising low level WC, wash hand basin, radiator, carpeted floor and ceiling light
FIRST FLOOR
Landing
With built in airing cupboard, carpeted floor, radiator and ceiling light. Doors to first floor accommodation
Bedroom
Double wood glazed sash window to rear aspect, carpeted floor, radiator, TV and telephone points, ceiling light and power points
Bedroom
Double wood glazed sash window to rear aspect, carpeted floor, radiator, TV point, ceiling light and power points
Bathroom
Panel bath with with tiled surround, pedestal wash hand basin and low level WC. Carpeted floor, radiator, ceiling lights and shaver socket
Bedroom
Double wood glazed sash window to front aspect, carpeted floor, built in storage space, radiator, TV and telephone points, ceiling light and power points. Door to:
En suite shower room
Double wood glazed sash window to front aspect, tiled shower cubicle, wash hand basin and low level WC, carpeted floor and shaver socket
OUTSIDE
The garden is laid to lawn with paved patio space leading off the rear, path continues along the side and out through a persoanl gate to the driveway parking space. To the rear is a single garage with up and over door to the front, door to the rear
Note from the team at Stonebridge Shaw
We always aim to ensure our properties are displayed accurately with the photos, virtual tour, floor plans and descriptions provided. However these are intended as a guide and purchasers must satisfy themselves by viewing the property in person.
Council Tax Band: C
Tenure: Freehold
Interested in this property?
Council tax
First listed
Last weekEnergy Performance Certificate
Marketed by
Stonebridge Shaw - Bristol 32 High Street Portishead BS20 6ENPlacebuzz mortgage repayment calculator
Monthly repayment
The Est. Mortgage is for a 25 years repayment mortgage based on a 10% deposit and a 5.5% annual interest. It is only intended as a guide. Make sure you obtain accurate figures from your lender before committing to any mortgage. Your home may be repossessed if you do not keep up repayments on a mortgage.
- Streetview
DISCLAIMER: Property descriptions and related information displayed on this page are marketing materials provided by Stonebridge Shaw - Bristol. Placebuzz does not warrant or accept any responsibility for the accuracy or completeness of the property descriptions or related information provided here and they do not constitute property particulars. Please contact Stonebridge Shaw - Bristol for full details and further information.


