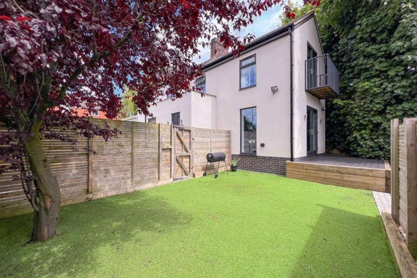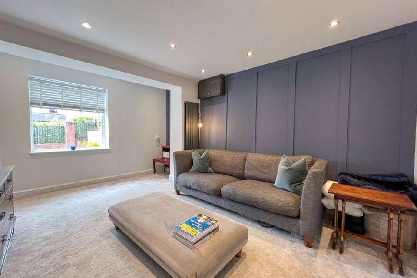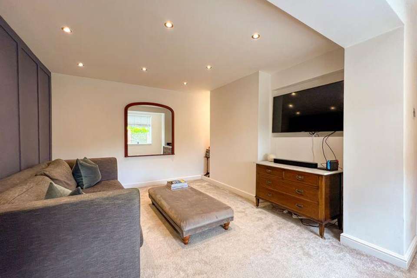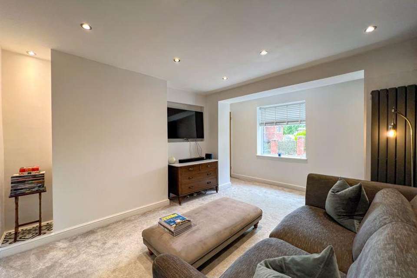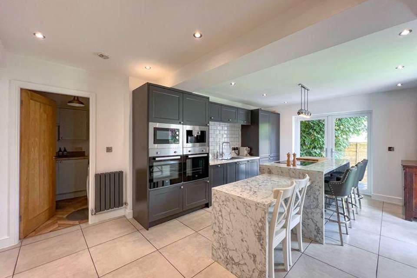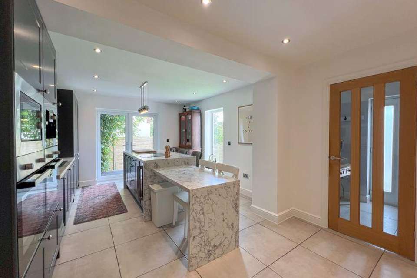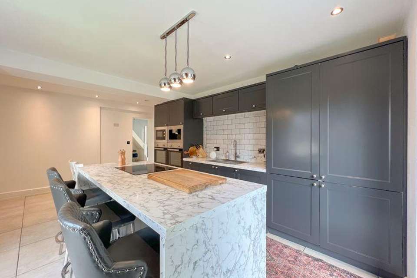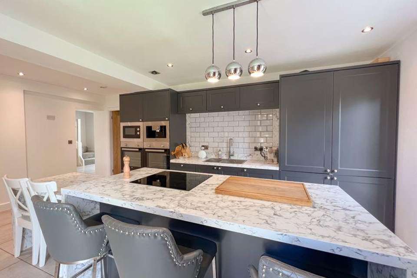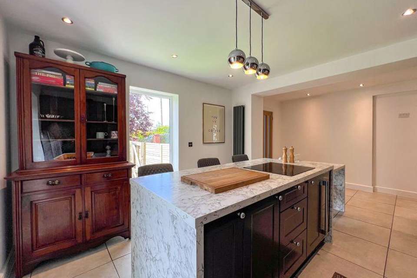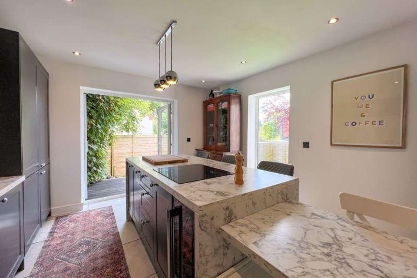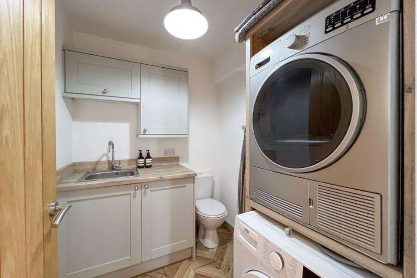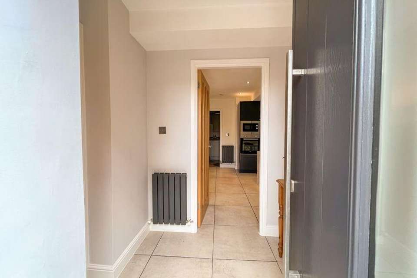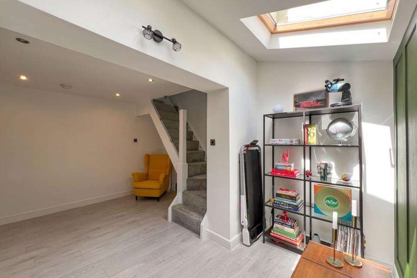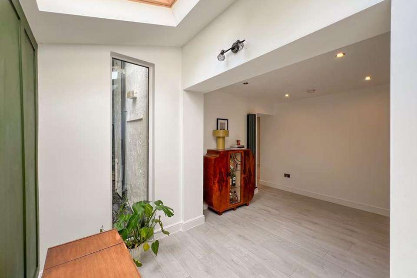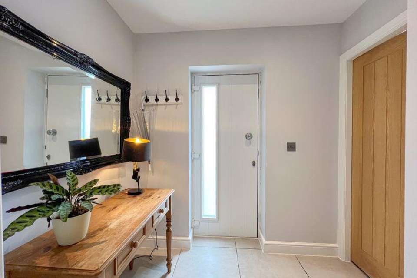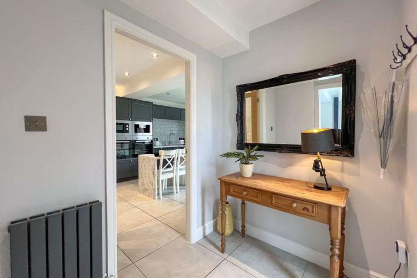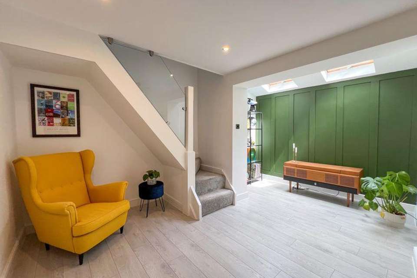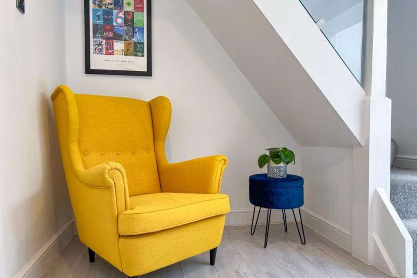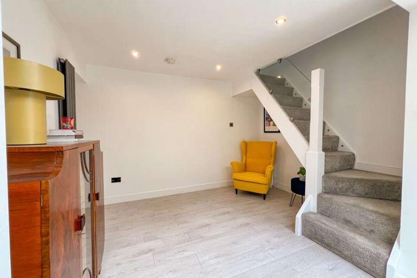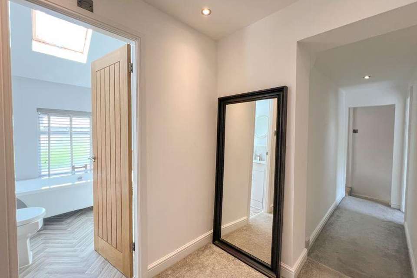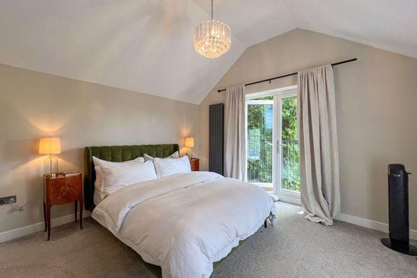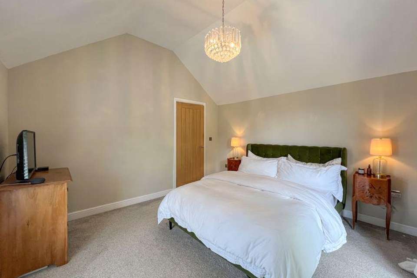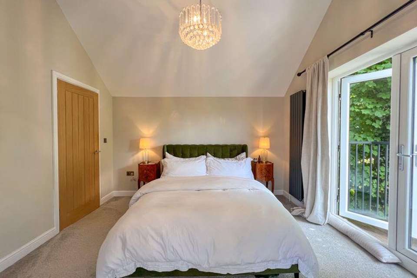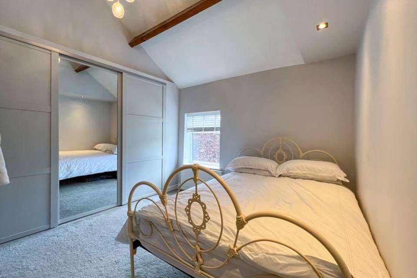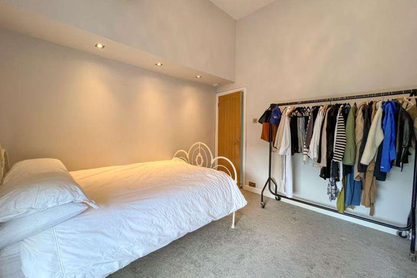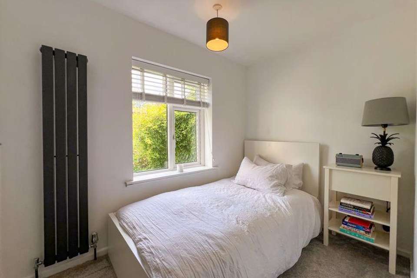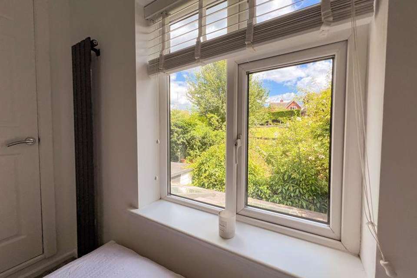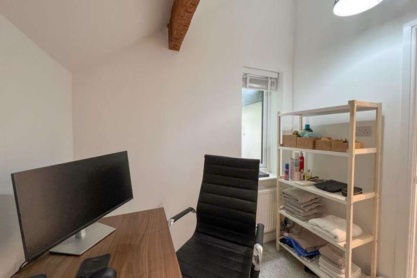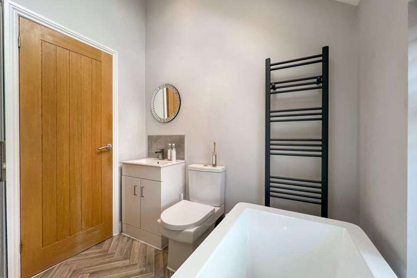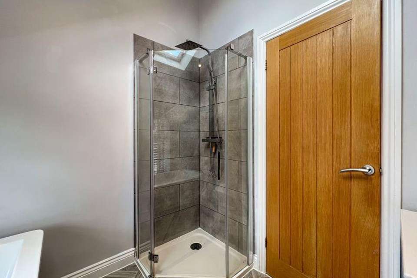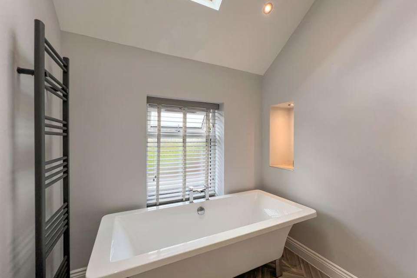4 bedroom semi-detached house for sale
semi-detached house
bedrooms
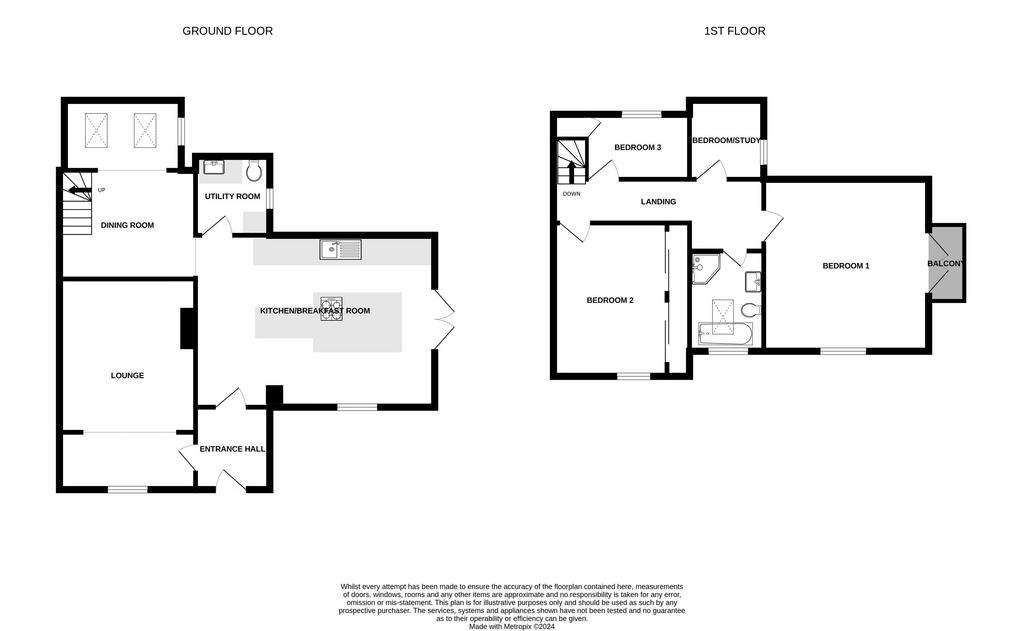
Property photos

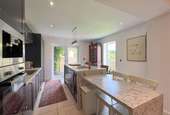
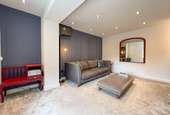
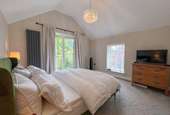
+31
Property description
*NEW PRICE*£10,000 PRICE REDUCTION*NO ONWARD CHAIN* MOTIVATED SELLER*WATCH OUR VIDEO TOUR*We are privileged to present to the market this immaculately and tastefully decorated four-bedroom semi- detached home offering low maintenance and economical advantages, with the council tax band being one of the lowest at band B.The property has been transformed throughout and offers superb accommodation measuring 110.3m². Upon entering the home you are welcomed into an entrance hallway, there is spacious living area with on trend wall panelling, a separate dining / family room benefiting from sky lights allowing optimum light to flow through.The open plan breakfast kitchen is sure to impress, offering a magnificence central island which certainly catches the eye with on trend cabinets and high specification appliances. The central island offers plentiful seating for dining and entertaining. From the kitchen there is a handy utility room with WC.The separate dining /family room offers an array of uses to suit your specific requirements. The first-floor accommodation continues and is equally as impressive with the master suite featuring a vaulted ceiling and Juliet balcony with delightful views of the gardens.There are a further three bedrooms with the second bedroom also featuring vaulted ceilings and bespoke fitted sliding wardrobes. With the increase of hybrid working bedroom four Is currently used as office/ study.The sumptuous family bathroom is equipped with a white contemporary suite, featuring a free-standing bath and separate shower compartment. Externally the property is approached via a gravelled driveway providing off -road parking for vehicles.The gardens are fully enclosed with slatted fence panels and offers low maintenance artificial grass, a delightful decking area and patio which is perfect for alfresco dining during those summer months. Located in in the semi-rural village of Scholar Green with canal sidewalks quite literally on your doorstep plus local amenities within close proximity. There is convenient access to the M6 motorway, and main transport routes to Manchester Airport are easily accessible by road, with Congleton and Kidsgrove railway station within easy reach providing nationwide rail links.An early viewing is urged to fully appreciate this stunning home.
Entrance Hallway
Having a composite door with access into the entrance hallway., Anthracite style vertical radiator. Recessed downlights. Access into the open plan dining kitchen and lounge.
Lounge - 14' 10'' x 11' 2'' (4.52m x 3.40m)
Having a UPVC double glazed window to the front aspect. Feature Wood panelling to the walls. Ladder style radiator. Recessed downlights.
Family Room/Dining room - 15' 1'' x 9' 8'' (4.59m x 2.94m)
Having a UPVC double glazed window to the side aspect hardwood double glazed skylight windows to the ceiling. Feature wall panel. Recessed downlights. Ladder style radiator. Access to the stairs. Engineered wood effect flooring.
Open Plan Dining Kitchen
Having a UPVC double glazed window to the front aspect and UPVC double glazed French doors with access onto the decking area and garden. Featuring a range of wall cupboard and base units with work surfaces over, incorporating a breakfast island with seating for four. 1 1/2 bowl stainless steel sink with chrome mixer taps over, induction hob, dishwasher and wine cooler. Integrated fridge and freezer. Double oven. Integrated microwave and integrated coffee maker. Anthracite radiator. Recessed downlights. Tiled flooring.
Utility Room/W.C.
Having a UPVC double glazed obscure window to the side aspect.Having range of wall cupboard and base units with work surfaces over incorporating a stainless steel sink with chrome mixer tap over space and plumbing for washing machine and dryer, Radiator. Wood effect laminate flooring. Low-level WC with push flush
First Floor Landing
With access to the bedrooms and family bathroom. Recessed downlights. Access to the loft.
Master Bedroom - 12' 1'' x 11' 7'' (3.68m x 3.53m)
Having a UPVC double glazed window to the front aspect and UPVC double glazed French doors onto a Juliet balcony. Having a Anthracite ladder style radiator.
Bedroom Two - 11' 0'' x 10' 4'' (3.35m x 3.15m)
Having a UPVC double glazed window to the front aspect. Character beam to the ceiling. Bespoke fitted sliding wardrobes. Recessed downlights. Double radiator.
Bedroom Three - 7' 4'' x 6' 5'' (2.23m x 1.95m)
Having a UPVC double glazed window to the rear aspect. Fitted cupboard with space and storage. Radiator.
Bedroom Four
Having a UPVC double glaze window to the side aspect. Character beam to the ceiling. Double radiator.
Family Bathroom - 6' 10'' x 7' 2'' (2.08m x 2.18m)
Having a UPVC double glazed obscure window to the front aspect. Having a hardwood double glazed skylight to the ceiling. Comprising of a four piece suite featuring a freestanding bath with chrome mixer taps over, separate shower cubicle with rainfall showerhead over, countertop basin sat on a vanity unit with storage underneath, low level WC push flush, Anthracite heated towel radiator. Recessed downlights. Herringbone style vinyl flooring.
Externally
To the front of the property there is a gravelled private drive providing ample off- road parking.To the side of the home there is a low maintenance artificial lawned area with a separate decking and patio area perfect for alfresco dining.
Council Tax Band: B
Tenure: Freehold
Entrance Hallway
Having a composite door with access into the entrance hallway., Anthracite style vertical radiator. Recessed downlights. Access into the open plan dining kitchen and lounge.
Lounge - 14' 10'' x 11' 2'' (4.52m x 3.40m)
Having a UPVC double glazed window to the front aspect. Feature Wood panelling to the walls. Ladder style radiator. Recessed downlights.
Family Room/Dining room - 15' 1'' x 9' 8'' (4.59m x 2.94m)
Having a UPVC double glazed window to the side aspect hardwood double glazed skylight windows to the ceiling. Feature wall panel. Recessed downlights. Ladder style radiator. Access to the stairs. Engineered wood effect flooring.
Open Plan Dining Kitchen
Having a UPVC double glazed window to the front aspect and UPVC double glazed French doors with access onto the decking area and garden. Featuring a range of wall cupboard and base units with work surfaces over, incorporating a breakfast island with seating for four. 1 1/2 bowl stainless steel sink with chrome mixer taps over, induction hob, dishwasher and wine cooler. Integrated fridge and freezer. Double oven. Integrated microwave and integrated coffee maker. Anthracite radiator. Recessed downlights. Tiled flooring.
Utility Room/W.C.
Having a UPVC double glazed obscure window to the side aspect.Having range of wall cupboard and base units with work surfaces over incorporating a stainless steel sink with chrome mixer tap over space and plumbing for washing machine and dryer, Radiator. Wood effect laminate flooring. Low-level WC with push flush
First Floor Landing
With access to the bedrooms and family bathroom. Recessed downlights. Access to the loft.
Master Bedroom - 12' 1'' x 11' 7'' (3.68m x 3.53m)
Having a UPVC double glazed window to the front aspect and UPVC double glazed French doors onto a Juliet balcony. Having a Anthracite ladder style radiator.
Bedroom Two - 11' 0'' x 10' 4'' (3.35m x 3.15m)
Having a UPVC double glazed window to the front aspect. Character beam to the ceiling. Bespoke fitted sliding wardrobes. Recessed downlights. Double radiator.
Bedroom Three - 7' 4'' x 6' 5'' (2.23m x 1.95m)
Having a UPVC double glazed window to the rear aspect. Fitted cupboard with space and storage. Radiator.
Bedroom Four
Having a UPVC double glaze window to the side aspect. Character beam to the ceiling. Double radiator.
Family Bathroom - 6' 10'' x 7' 2'' (2.08m x 2.18m)
Having a UPVC double glazed obscure window to the front aspect. Having a hardwood double glazed skylight to the ceiling. Comprising of a four piece suite featuring a freestanding bath with chrome mixer taps over, separate shower cubicle with rainfall showerhead over, countertop basin sat on a vanity unit with storage underneath, low level WC push flush, Anthracite heated towel radiator. Recessed downlights. Herringbone style vinyl flooring.
Externally
To the front of the property there is a gravelled private drive providing ample off- road parking.To the side of the home there is a low maintenance artificial lawned area with a separate decking and patio area perfect for alfresco dining.
Council Tax Band: B
Tenure: Freehold
Interested in this property?
Council tax
First listed
3 days agoMarketed by
Whittaker & Biggs - Biddulph 34 High Street, Biddulph Stoke-on-Trent, Staffordshire ST8 6APPlacebuzz mortgage repayment calculator
Monthly repayment
The Est. Mortgage is for a 25 years repayment mortgage based on a 10% deposit and a 5.5% annual interest. It is only intended as a guide. Make sure you obtain accurate figures from your lender before committing to any mortgage. Your home may be repossessed if you do not keep up repayments on a mortgage.
- Streetview
DISCLAIMER: Property descriptions and related information displayed on this page are marketing materials provided by Whittaker & Biggs - Biddulph. Placebuzz does not warrant or accept any responsibility for the accuracy or completeness of the property descriptions or related information provided here and they do not constitute property particulars. Please contact Whittaker & Biggs - Biddulph for full details and further information.





