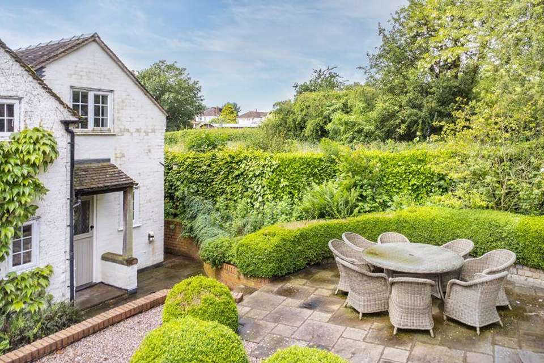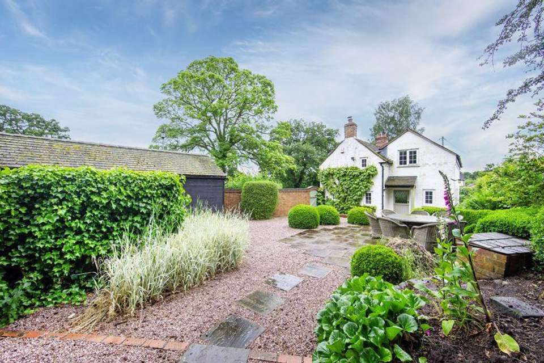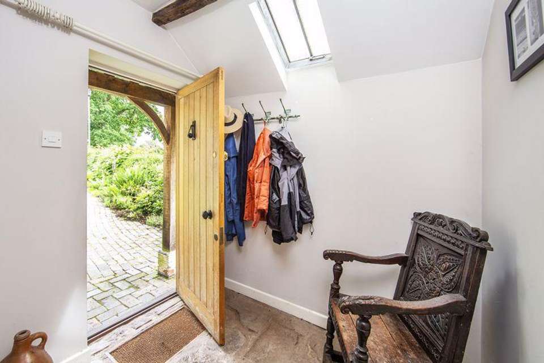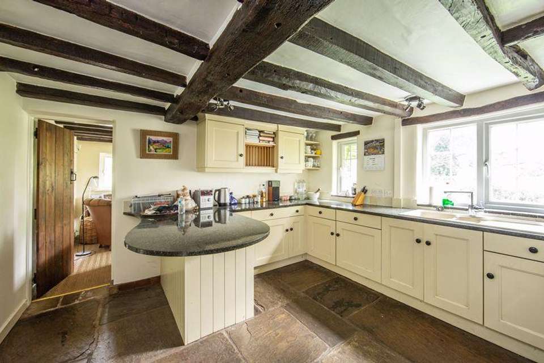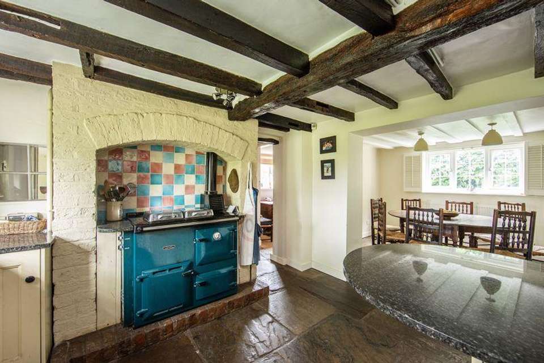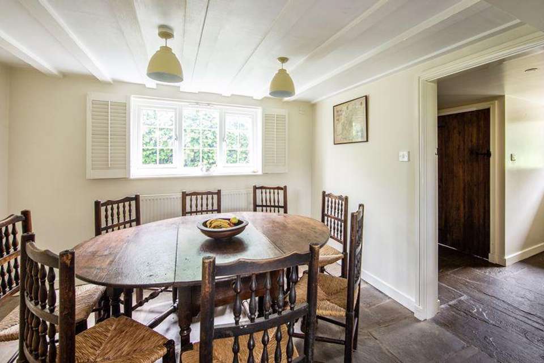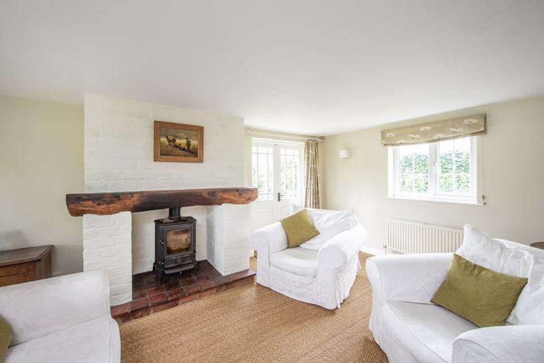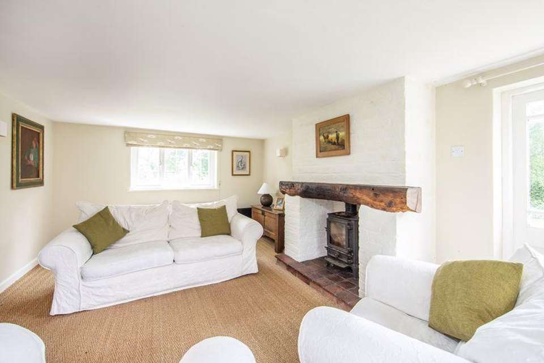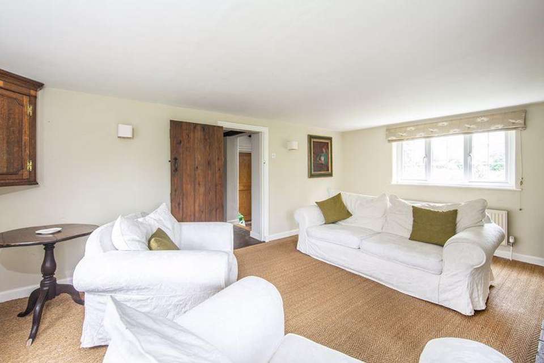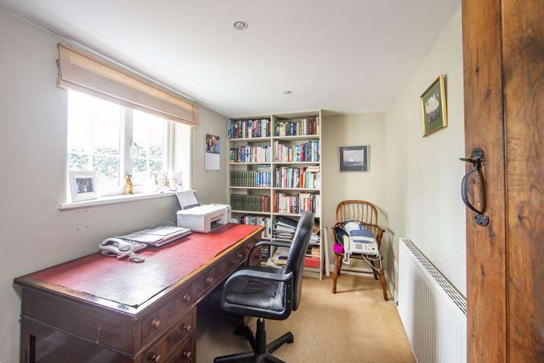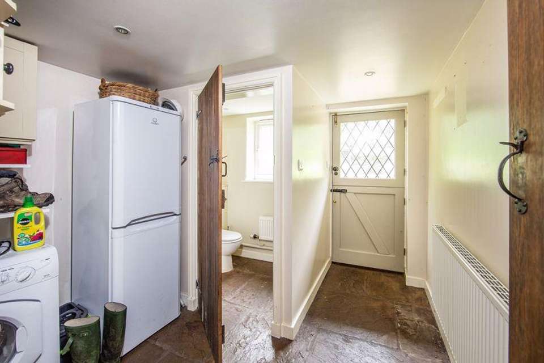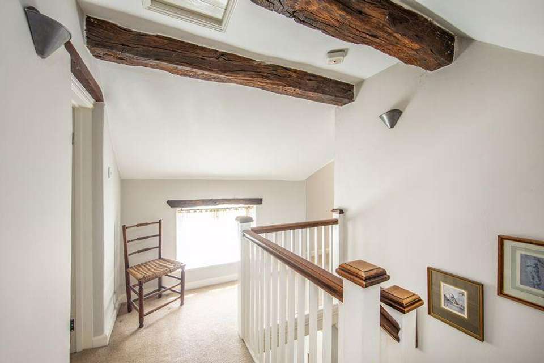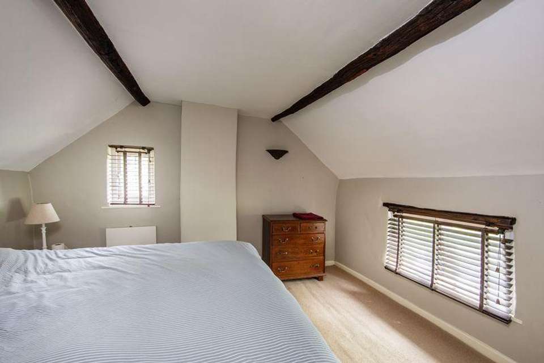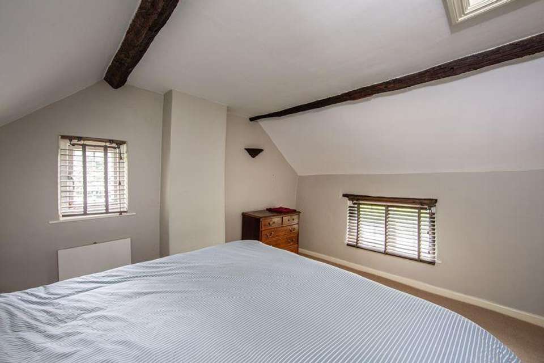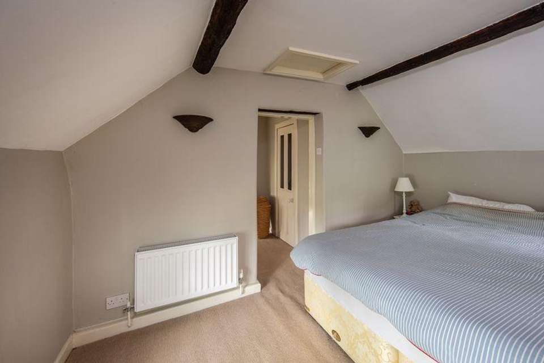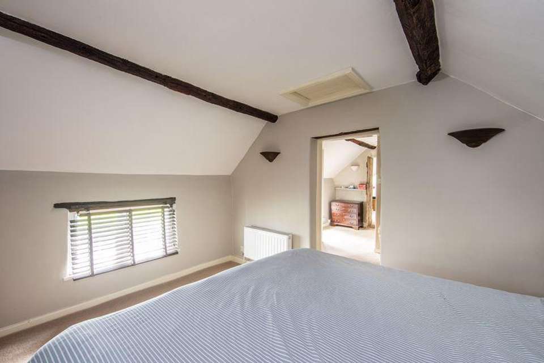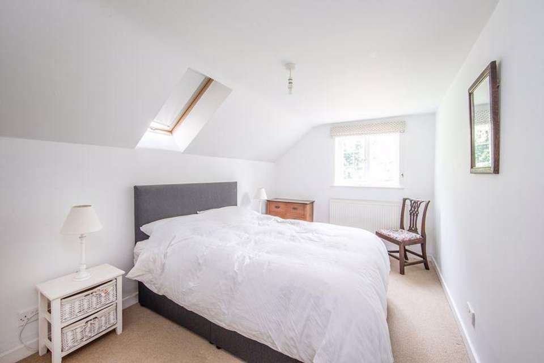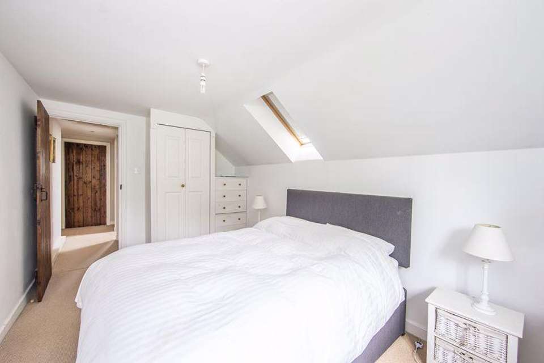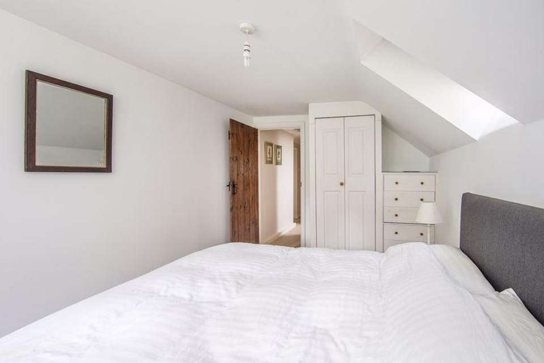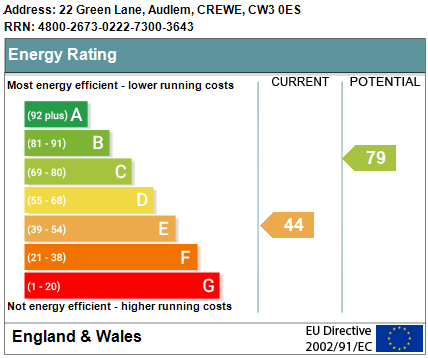4 bedroom detached house for sale
detached house
bedrooms
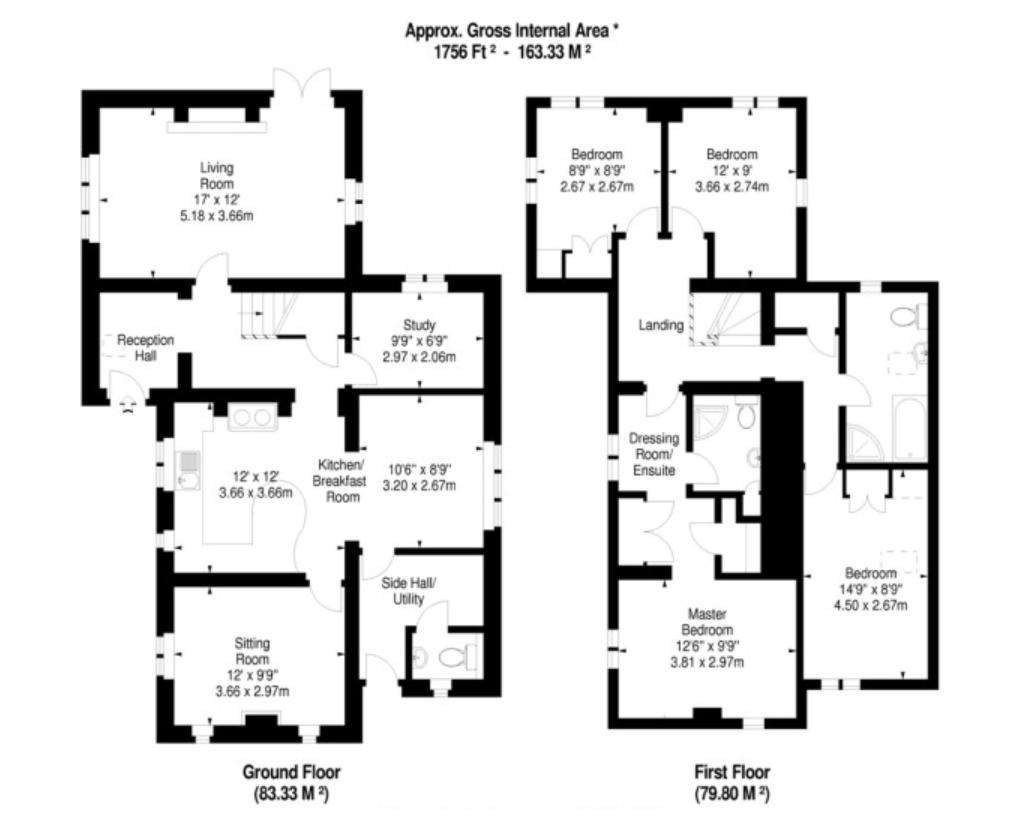
Property photos

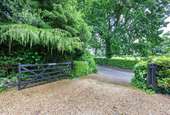


+31
Property description
Guide Price £700,000 - £725,000. A simply superb detached four bedroom period cottage of immense character, charm and appeal within Audlem village standing in delightful established gardens and enjoying attractive aspects towards the canal providing well presented accommodation. Viewing highly recommended. NO CHAIN.
A simply superb detached four bedroom period cottage of immense character, charm and appeal within Audlem village standing in delightful established gardens and enjoying attractive aspects towards the canal providing well presented accommodation. Viewing highly recommended. NO CHAIN.
Agents Remarks
This charming period cottage stands in a fine elevated position within established gardens and is situated overlooking an open field and the canal just beyond being only 300 yards from the centre of historic Audlem. The cottage retains much of its original character and charm and provides versatile ground floor accommodation with a range of appealing features. Audlem is a most highly regarded and sought after historic village within South Cheshire nearby to the North Shropshire border and provides all the requisites of village life with medical and schooling facilities, shops and services for day to day requirements and good road links to surrounding areas and by prime undulating Cheshire countryside with sporting and leisure facilities.
Property Details
An attractive gateway leads over a large sweeping gravel driveway and an iron brick path leads through front gardens to:
Oak Framed Pillared Porch - 6' 10'' x 4' 6'' (2.08m x 1.37m)
A door leads to:
Entrance Hall - 9' 10'' x 6' 10'' (3.00m x 2.08m)
With Yorkstone floor, partially vaulted ceiling incorporating rooflight, ceiling beam and a doorway leads to:
Inner Hall
With stairs ascending to first floor, under stairs cupboard, Yorkstone floor, radiator and a doorway leads to:
Living Room - 17' 0'' x 12' 0'' (5.18m x 3.66m)
An attractive reception room with a central fireplace upon recessed hearth and mantel over incorporating a multi-fuel heater, radiators, double glazed windows to front and rear elevations and French doors to garden.
Study - 9' 9'' x 6' 9'' (2.97m x 2.06m)
With double glazed window to side elevation and radiator.
Sitting Room - 12' 0'' x 9' 9'' (3.66m x 2.97m)
With double glazed windows to front and side elevations, central fireplace upon brick hearth incorporating multi-fuel heater, ceiling beams, wall light points and radiator.
Kitchen - 12' 0'' x 12' 0'' (3.66m x 3.66m)
With a range of shaker style base and wall mounted units, plate rack, attractive granite working surfaces, breakfast bar, one and a half bowl sink unit with mixer tap, Rayburn oil fired kitchen range, integrated dishwasher, integrated fridge, Yorkstone floor, ceiling beams, double glazed windows to front elevation and open access leads to:
Breakfast Room - 10' 6'' x 8' 9'' (3.20m x 2.67m)
With Yorkstone floor, double glazed window to rear elevation incorporating plantation shutters, ceiling beams and radiator.
Side Hall/Utility Room - 9' 5'' x 8' 8'' (2.87m x 2.64m)
With Yorkstone floor, wall mounted cupboards, plumbing for washing machine, radiator, recessed ceiling lighting, stable door to outside and a door leads to:
Cloakroom
With WC, wash basin, Yorkstone floor, double glazed window and radiator.
First Floor Landing
With ceiling beams, radiator, access to loft and a door leads to:
Master Bedroom - 12' 6'' x 9' 9'' (3.81m x 2.97m)
With double glazed windows providing lovely aspects, radiator, access to loft, ceiling beams and open access leads to:
Dressing Room (inc En-Suite) - 12' 2'' x 12' 5'' (3.71m x 3.78m)
With fitted wardrobes incorporating drawers, walk-in wardrobe, access to loft, ceiling beam, access to loft, double glazed window and a door leads to:
En-Suite Shower Room
With WC, wash basin, corner fitted shower cubicle with curved screen doors and with electric shower over, rooflight, chrome towel, radiator and cupboard incorporating cylinder system.
Bedroom Two - 14' 9'' x 8' 9'' (4.50m x 2.67m)
With double glazed window to front elevation, radiator, fitted wardrobe, fitted drawer unit and rooflight.
Bedroom Three - 12' 0'' x 9' 0'' (3.66m x 2.74m)
With double glazed windows to side and rear elevations, ceiling beams and radiator.
Inner Landing
With door to built-in airing cupboard, radiator and a door leads to:
Bathroom - 12' 0'' x 5' 6'' (3.66m x 1.68m)
With a panelled bath, wash basin, WC, corner fitted shower cubicle with curved screen doors and with electric shower over, chrome towel radiator and double glazed window.
Bedroom Four - 8' 9'' x 8' 9'' (2.67m x 2.67m)
With double glazed windows to side and rear elevations, ceiling beams, fitted wardrobe, fitted shelving and radiator.
Externally
The house stands in delightful established gardens that extend to all sides and a lawned garden stands to the Southern elevation being bordered by mature hedges and trees to all sides with an extensive paved patio terrace. The property benefits from a detached timber garage with adjoining log store.
Timber Garage - 19' 10'' x 9' 8'' (6.05m x 2.95m)
With doors to front, light, power, personal door and adjoining log store.
Tenure
Freehold.
Services
Oil fire central heating, mains water and electricity, mains drainage (not tested by Cheshire Lamont).
Viewings
Strictly by appointment only via Cheshire Lamont.
Directions
Proceed out of Nantwich along Wellington Road and continue for six miles until reaching Audlem village. Turn right, proceed over the canal bridge and turn left onto Green Lane towards Market Drayton where the property is on the right hand side.
Council Tax Band: F
Tenure: Freehold
A simply superb detached four bedroom period cottage of immense character, charm and appeal within Audlem village standing in delightful established gardens and enjoying attractive aspects towards the canal providing well presented accommodation. Viewing highly recommended. NO CHAIN.
Agents Remarks
This charming period cottage stands in a fine elevated position within established gardens and is situated overlooking an open field and the canal just beyond being only 300 yards from the centre of historic Audlem. The cottage retains much of its original character and charm and provides versatile ground floor accommodation with a range of appealing features. Audlem is a most highly regarded and sought after historic village within South Cheshire nearby to the North Shropshire border and provides all the requisites of village life with medical and schooling facilities, shops and services for day to day requirements and good road links to surrounding areas and by prime undulating Cheshire countryside with sporting and leisure facilities.
Property Details
An attractive gateway leads over a large sweeping gravel driveway and an iron brick path leads through front gardens to:
Oak Framed Pillared Porch - 6' 10'' x 4' 6'' (2.08m x 1.37m)
A door leads to:
Entrance Hall - 9' 10'' x 6' 10'' (3.00m x 2.08m)
With Yorkstone floor, partially vaulted ceiling incorporating rooflight, ceiling beam and a doorway leads to:
Inner Hall
With stairs ascending to first floor, under stairs cupboard, Yorkstone floor, radiator and a doorway leads to:
Living Room - 17' 0'' x 12' 0'' (5.18m x 3.66m)
An attractive reception room with a central fireplace upon recessed hearth and mantel over incorporating a multi-fuel heater, radiators, double glazed windows to front and rear elevations and French doors to garden.
Study - 9' 9'' x 6' 9'' (2.97m x 2.06m)
With double glazed window to side elevation and radiator.
Sitting Room - 12' 0'' x 9' 9'' (3.66m x 2.97m)
With double glazed windows to front and side elevations, central fireplace upon brick hearth incorporating multi-fuel heater, ceiling beams, wall light points and radiator.
Kitchen - 12' 0'' x 12' 0'' (3.66m x 3.66m)
With a range of shaker style base and wall mounted units, plate rack, attractive granite working surfaces, breakfast bar, one and a half bowl sink unit with mixer tap, Rayburn oil fired kitchen range, integrated dishwasher, integrated fridge, Yorkstone floor, ceiling beams, double glazed windows to front elevation and open access leads to:
Breakfast Room - 10' 6'' x 8' 9'' (3.20m x 2.67m)
With Yorkstone floor, double glazed window to rear elevation incorporating plantation shutters, ceiling beams and radiator.
Side Hall/Utility Room - 9' 5'' x 8' 8'' (2.87m x 2.64m)
With Yorkstone floor, wall mounted cupboards, plumbing for washing machine, radiator, recessed ceiling lighting, stable door to outside and a door leads to:
Cloakroom
With WC, wash basin, Yorkstone floor, double glazed window and radiator.
First Floor Landing
With ceiling beams, radiator, access to loft and a door leads to:
Master Bedroom - 12' 6'' x 9' 9'' (3.81m x 2.97m)
With double glazed windows providing lovely aspects, radiator, access to loft, ceiling beams and open access leads to:
Dressing Room (inc En-Suite) - 12' 2'' x 12' 5'' (3.71m x 3.78m)
With fitted wardrobes incorporating drawers, walk-in wardrobe, access to loft, ceiling beam, access to loft, double glazed window and a door leads to:
En-Suite Shower Room
With WC, wash basin, corner fitted shower cubicle with curved screen doors and with electric shower over, rooflight, chrome towel, radiator and cupboard incorporating cylinder system.
Bedroom Two - 14' 9'' x 8' 9'' (4.50m x 2.67m)
With double glazed window to front elevation, radiator, fitted wardrobe, fitted drawer unit and rooflight.
Bedroom Three - 12' 0'' x 9' 0'' (3.66m x 2.74m)
With double glazed windows to side and rear elevations, ceiling beams and radiator.
Inner Landing
With door to built-in airing cupboard, radiator and a door leads to:
Bathroom - 12' 0'' x 5' 6'' (3.66m x 1.68m)
With a panelled bath, wash basin, WC, corner fitted shower cubicle with curved screen doors and with electric shower over, chrome towel radiator and double glazed window.
Bedroom Four - 8' 9'' x 8' 9'' (2.67m x 2.67m)
With double glazed windows to side and rear elevations, ceiling beams, fitted wardrobe, fitted shelving and radiator.
Externally
The house stands in delightful established gardens that extend to all sides and a lawned garden stands to the Southern elevation being bordered by mature hedges and trees to all sides with an extensive paved patio terrace. The property benefits from a detached timber garage with adjoining log store.
Timber Garage - 19' 10'' x 9' 8'' (6.05m x 2.95m)
With doors to front, light, power, personal door and adjoining log store.
Tenure
Freehold.
Services
Oil fire central heating, mains water and electricity, mains drainage (not tested by Cheshire Lamont).
Viewings
Strictly by appointment only via Cheshire Lamont.
Directions
Proceed out of Nantwich along Wellington Road and continue for six miles until reaching Audlem village. Turn right, proceed over the canal bridge and turn left onto Green Lane towards Market Drayton where the property is on the right hand side.
Council Tax Band: F
Tenure: Freehold
Interested in this property?
Council tax
First listed
3 days agoEnergy Performance Certificate
Marketed by
Cheshire Lamont - Tarporley The Chestnut Pavilion High Street, Tarporley CW6 0UWPlacebuzz mortgage repayment calculator
Monthly repayment
The Est. Mortgage is for a 25 years repayment mortgage based on a 10% deposit and a 5.5% annual interest. It is only intended as a guide. Make sure you obtain accurate figures from your lender before committing to any mortgage. Your home may be repossessed if you do not keep up repayments on a mortgage.
- Streetview
DISCLAIMER: Property descriptions and related information displayed on this page are marketing materials provided by Cheshire Lamont - Tarporley. Placebuzz does not warrant or accept any responsibility for the accuracy or completeness of the property descriptions or related information provided here and they do not constitute property particulars. Please contact Cheshire Lamont - Tarporley for full details and further information.



