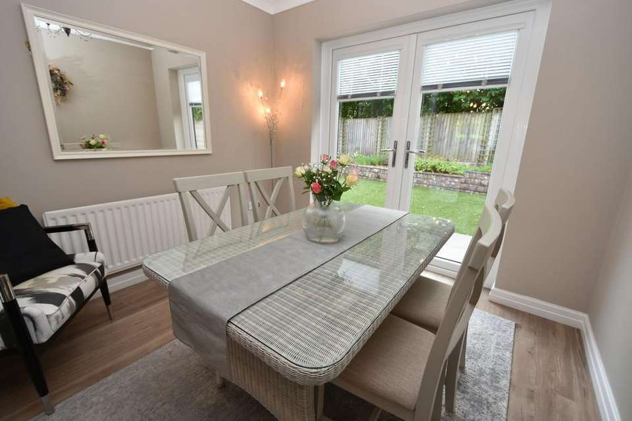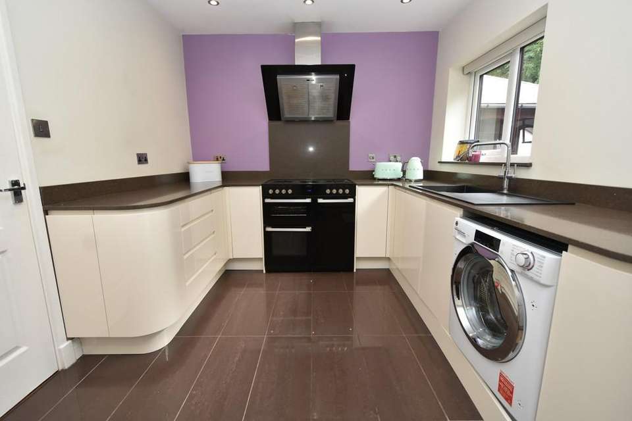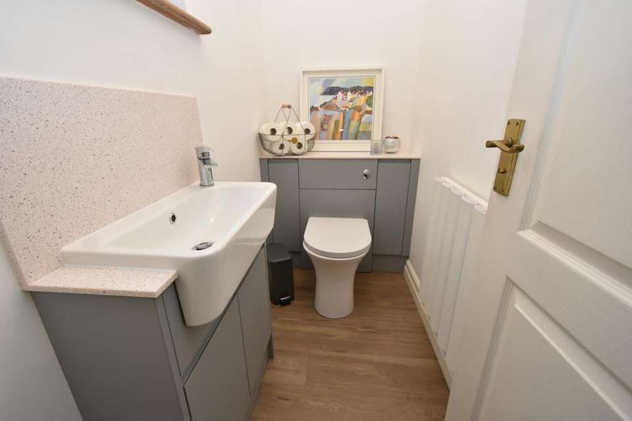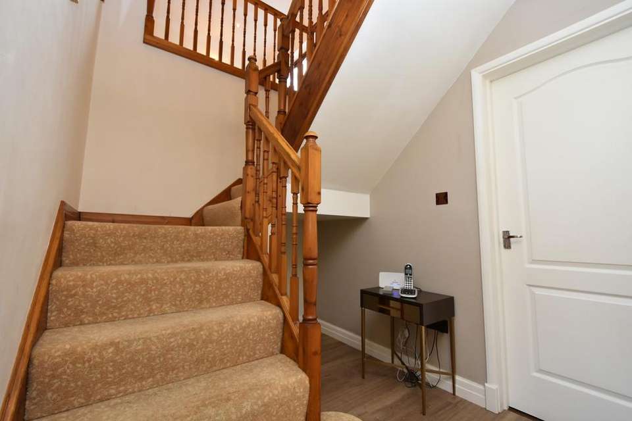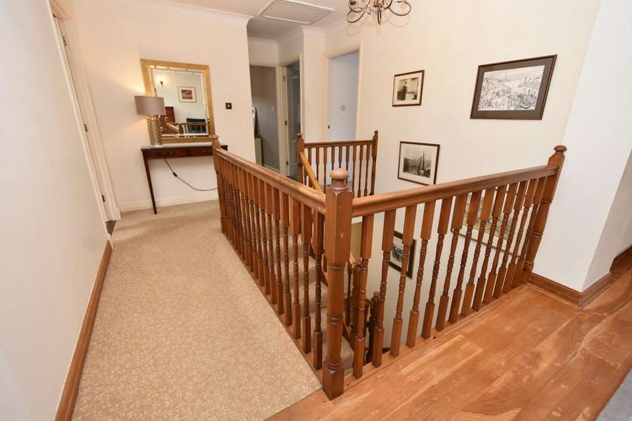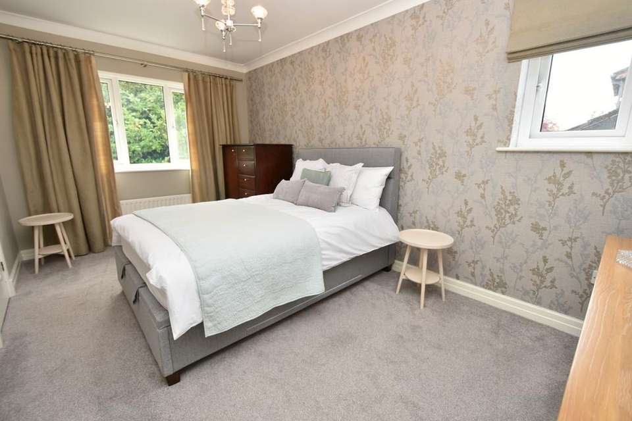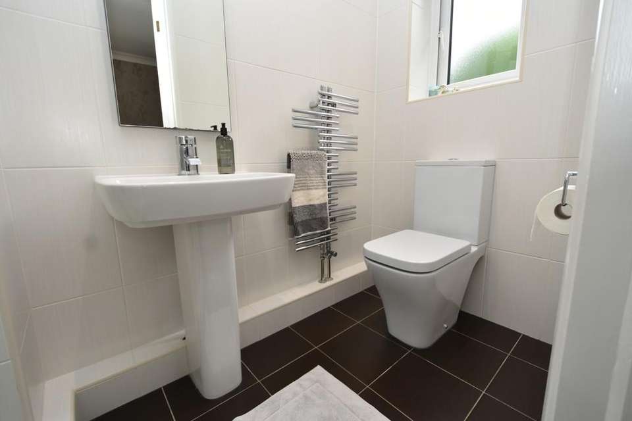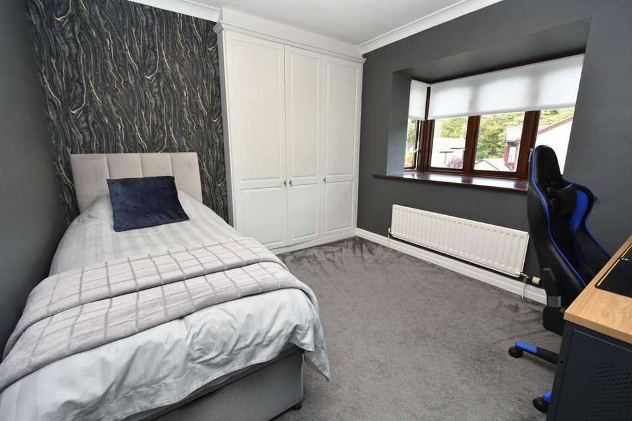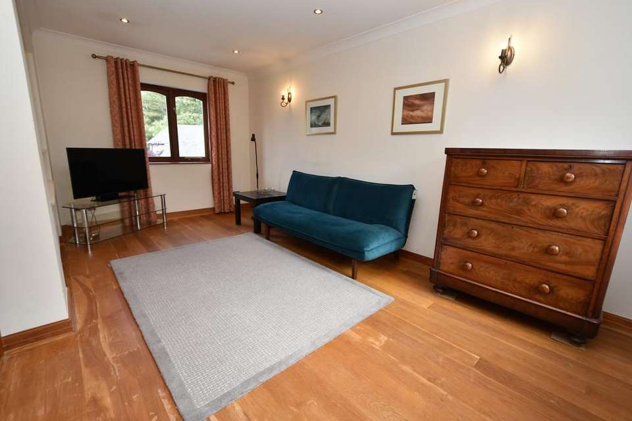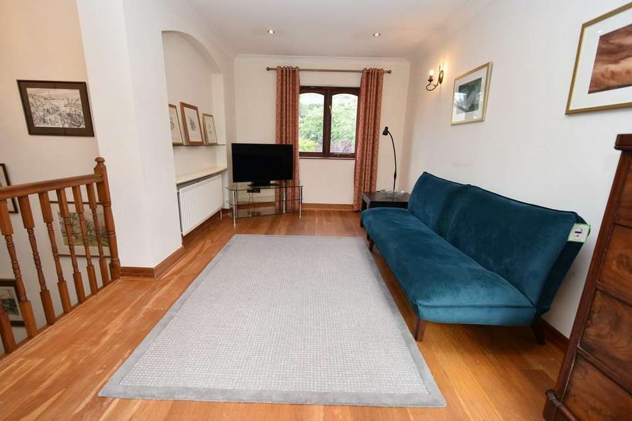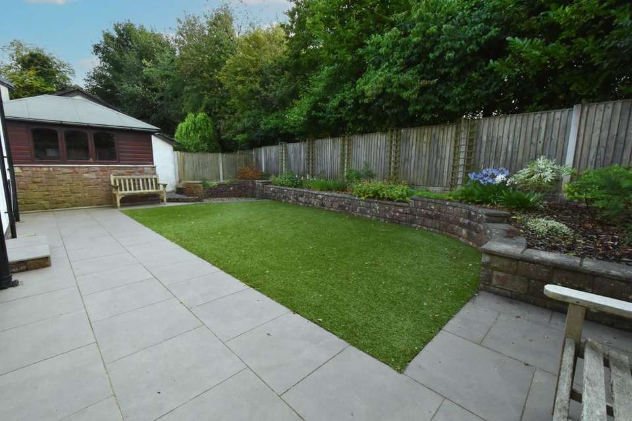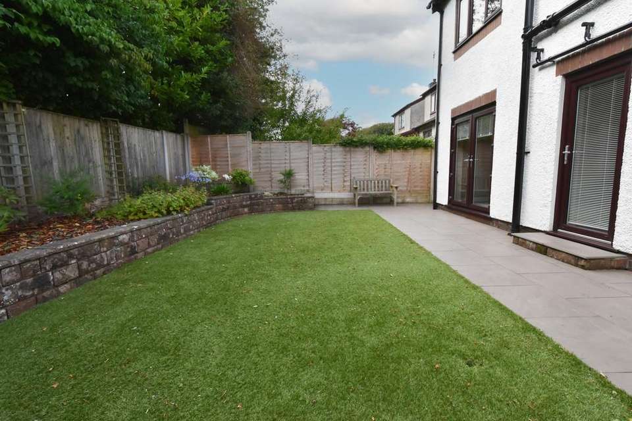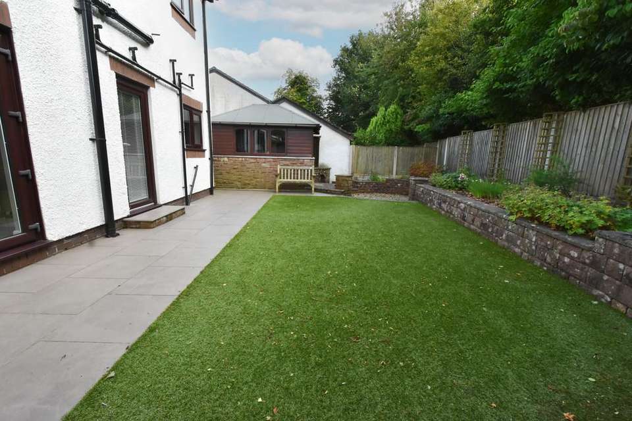4 bedroom detached house for sale
detached house
bedrooms
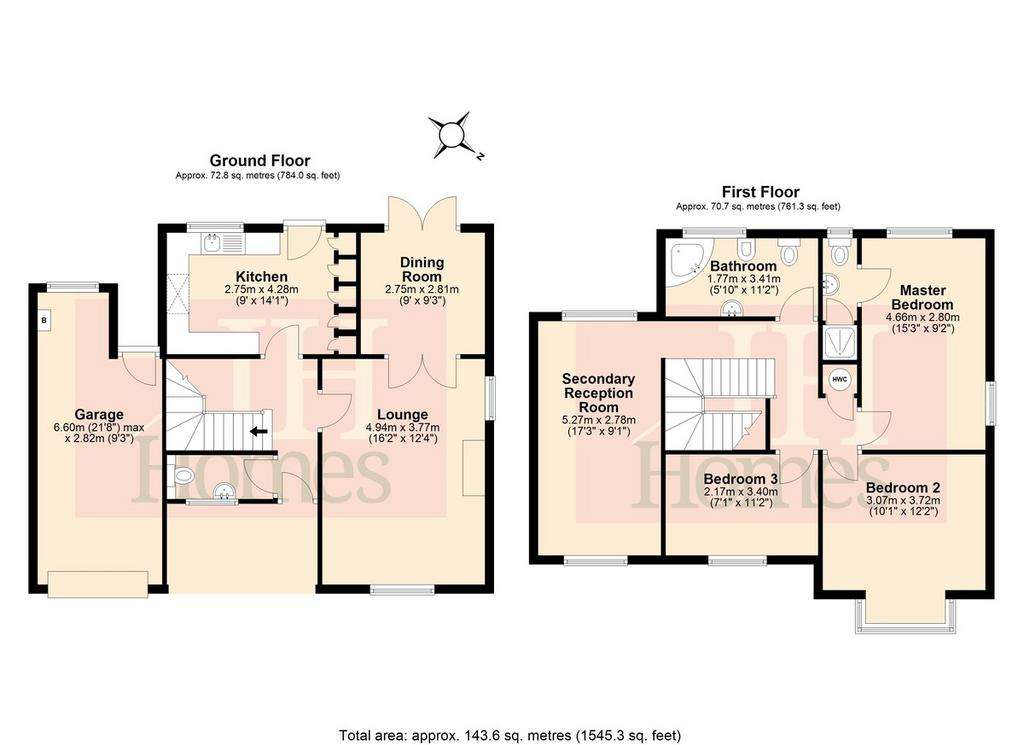
Property photos

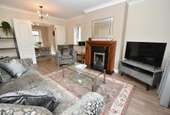
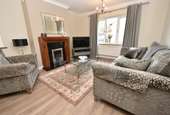

+22
Property description
Executive style detached family home set towards the head of a highly desirable cul-de-sac nestled between Abbey Road and Rating Lane, Barrow in Furness which is being sold with no chain. Built circa 1988, this wonderful home has been well maintained and updated to include an extension above the garage offering an additional reception room with dual aspect windows, upgraded kitchen, Karndean flooring, luxury en-suite and ground floor cloaks/WC. Comprising of entrance hallway, spacious lounge with living flame gas fire, dining room with French Style double doors, ground floor cloakroom, fully fitted kitchen and to the first floor three double bedrooms, master with en suite, family bathroom and secondary reception room. Complete with gas central heating system, uPVC and wooden double glazing, off road parking, garage, gardens to front and enclosed rear patio. Conveniently close is Furness General Hospital, Barrow Sixth Form College, St Bernard's Catholic High School, Chetwynde School and regular bus routes to and from Barrow to Ulverston.
Accessed through a PVC door with glazed inserts into:
ENTRANCE HALL Radiator, door to lounge, kitchen, cloaks/WC and stairs to first floor.
LOUNGE 16' 2" x 12' 4" (4.94m x 3.77m) Two uPVC double glazed window to front and side, feature coal effect living flame gas fire with modern surround and lighting, radiator and double doors to:
DINING ROOM 9' 2" x 8' 10" (2.81m x 2.70m) PVC double doors to rear garden, radiator, coving to ceiling and ceiling light point.
KITCHEN 14' 0" x 9' 0" (4.28m x 2.75m) Fitted with a superior range of base, wall and drawer units with granite style worktop over incorporating sink with mixer tap and matching splashbacks/upstands. Space and point for Belling range style cooker, integrated fridge/freezer and washing machine. Radiator, spot lights to ceiling, uPVC double glazed window and door leading to rear garden.
CLOAKROOM/WC Two piece suite comprising of WC and wash hand vanity basin. Radiator, window to front and ceiling light point.
GALLERIED LANDING Access to all bedrooms, secondary reception room and family bathroom. Airing cupboard housing hot water tank and radiator.
MASTER BEDROOM 15' 3" x 9' 2" (4.66m x 2.80m) Double room with two uPVC double glazed windows to side and rear, ceiling light point and radiator. Door to:
ENSUITE Three piece suite comprising of WC, pedestal wash hand basin with mixer tap and shower cubicle. Heated towel rail, fully tiled to walls, spot light to ceiling and uPVC double glazed window.
BEDROOM 12' 2" x 10' 0" (3.72m x 3.07m) Further double room with wooden double glazed bow window to front, ceiling light point and radiator.
BEDROOM 11' 1" x 7' 1" (3.40m x 2.17m) UPVC double glazed window to front, ceiling light point and radiator.
SECONDARY RECEPTION ROOM 17' 3" x 9' 1" (5.27m x 2.78m) Dual aspect wooden windows, ceiling light point and radiator.
BATHROOM Three piece suite comprising of WC, pedestal wash hand basin with mixer tap and corner bath. Tiled to midway height, ceiling light point and opaque uPVC double glazed window.
GARAGE 17' 3" x 9' 1" (5.27m x 2.78m) Window, up and over door, wall mounted boiler for the hot water and heating system, light and power. Inspection pit and pedestrian door to rear garden.
EXTERIOR Off road parking giving access to the garage, front garden area with lawn and two side aspect accesses. Enclosed rear garden with lawned area. feature patio and seating area.
WORKSHOP Light and power.
GENERAL INFORMATION TENURE: Freehold
COUNCIL TAX: E
LOCAL AUTHORITY: Westmorland & Furness District Council
SERVICES: Mains drainage, gas, water and electricity are all connected
Accessed through a PVC door with glazed inserts into:
ENTRANCE HALL Radiator, door to lounge, kitchen, cloaks/WC and stairs to first floor.
LOUNGE 16' 2" x 12' 4" (4.94m x 3.77m) Two uPVC double glazed window to front and side, feature coal effect living flame gas fire with modern surround and lighting, radiator and double doors to:
DINING ROOM 9' 2" x 8' 10" (2.81m x 2.70m) PVC double doors to rear garden, radiator, coving to ceiling and ceiling light point.
KITCHEN 14' 0" x 9' 0" (4.28m x 2.75m) Fitted with a superior range of base, wall and drawer units with granite style worktop over incorporating sink with mixer tap and matching splashbacks/upstands. Space and point for Belling range style cooker, integrated fridge/freezer and washing machine. Radiator, spot lights to ceiling, uPVC double glazed window and door leading to rear garden.
CLOAKROOM/WC Two piece suite comprising of WC and wash hand vanity basin. Radiator, window to front and ceiling light point.
GALLERIED LANDING Access to all bedrooms, secondary reception room and family bathroom. Airing cupboard housing hot water tank and radiator.
MASTER BEDROOM 15' 3" x 9' 2" (4.66m x 2.80m) Double room with two uPVC double glazed windows to side and rear, ceiling light point and radiator. Door to:
ENSUITE Three piece suite comprising of WC, pedestal wash hand basin with mixer tap and shower cubicle. Heated towel rail, fully tiled to walls, spot light to ceiling and uPVC double glazed window.
BEDROOM 12' 2" x 10' 0" (3.72m x 3.07m) Further double room with wooden double glazed bow window to front, ceiling light point and radiator.
BEDROOM 11' 1" x 7' 1" (3.40m x 2.17m) UPVC double glazed window to front, ceiling light point and radiator.
SECONDARY RECEPTION ROOM 17' 3" x 9' 1" (5.27m x 2.78m) Dual aspect wooden windows, ceiling light point and radiator.
BATHROOM Three piece suite comprising of WC, pedestal wash hand basin with mixer tap and corner bath. Tiled to midway height, ceiling light point and opaque uPVC double glazed window.
GARAGE 17' 3" x 9' 1" (5.27m x 2.78m) Window, up and over door, wall mounted boiler for the hot water and heating system, light and power. Inspection pit and pedestrian door to rear garden.
EXTERIOR Off road parking giving access to the garage, front garden area with lawn and two side aspect accesses. Enclosed rear garden with lawned area. feature patio and seating area.
WORKSHOP Light and power.
GENERAL INFORMATION TENURE: Freehold
COUNCIL TAX: E
LOCAL AUTHORITY: Westmorland & Furness District Council
SERVICES: Mains drainage, gas, water and electricity are all connected
Interested in this property?
Council tax
First listed
3 days agoEnergy Performance Certificate
Marketed by
J H Homes - Ulverston 2 New Market St Ulverston LA12 7LNPlacebuzz mortgage repayment calculator
Monthly repayment
The Est. Mortgage is for a 25 years repayment mortgage based on a 10% deposit and a 5.5% annual interest. It is only intended as a guide. Make sure you obtain accurate figures from your lender before committing to any mortgage. Your home may be repossessed if you do not keep up repayments on a mortgage.
- Streetview
DISCLAIMER: Property descriptions and related information displayed on this page are marketing materials provided by J H Homes - Ulverston. Placebuzz does not warrant or accept any responsibility for the accuracy or completeness of the property descriptions or related information provided here and they do not constitute property particulars. Please contact J H Homes - Ulverston for full details and further information.




