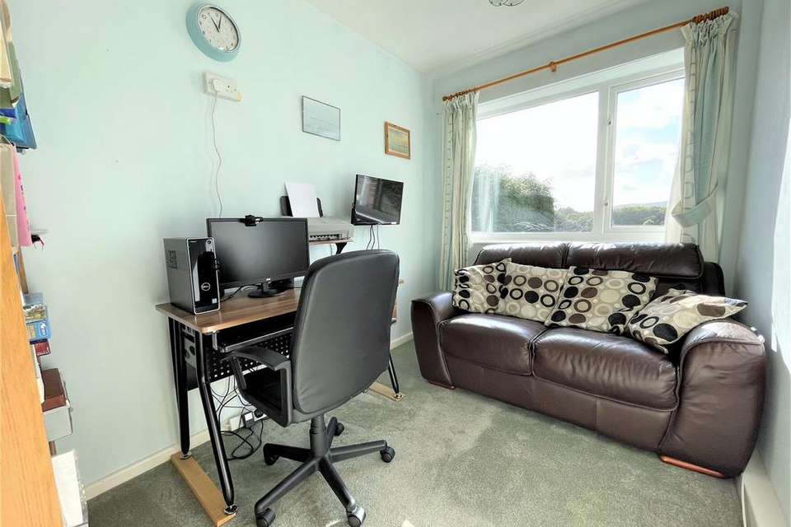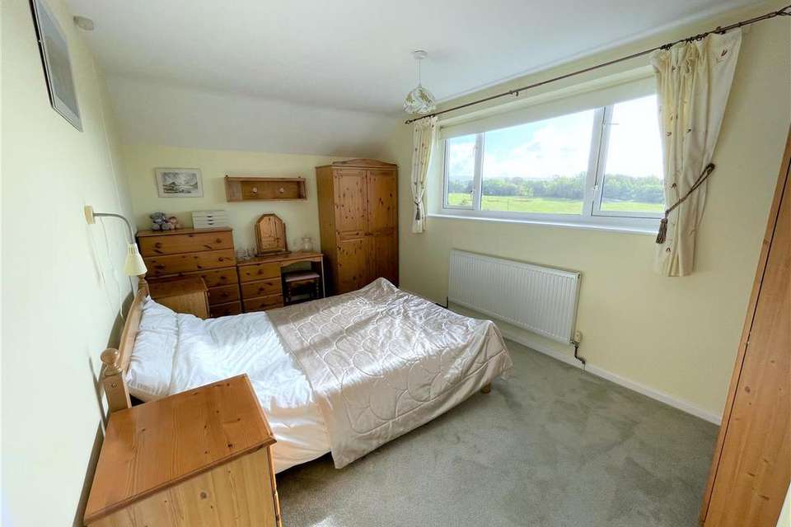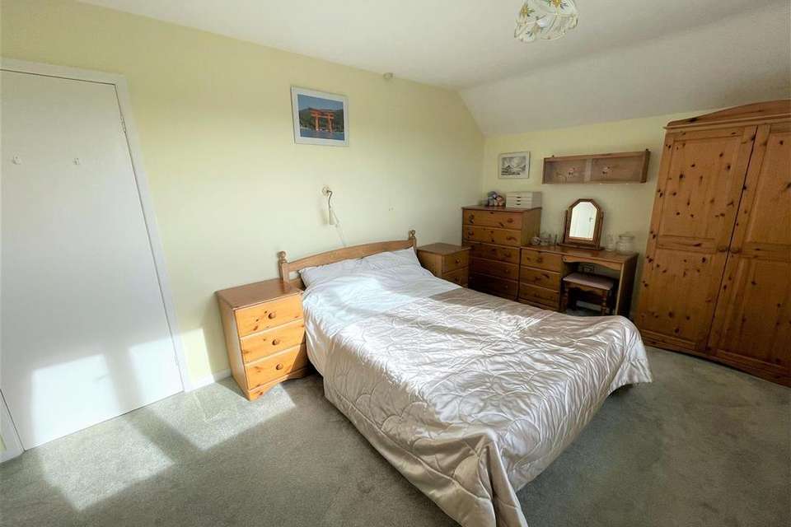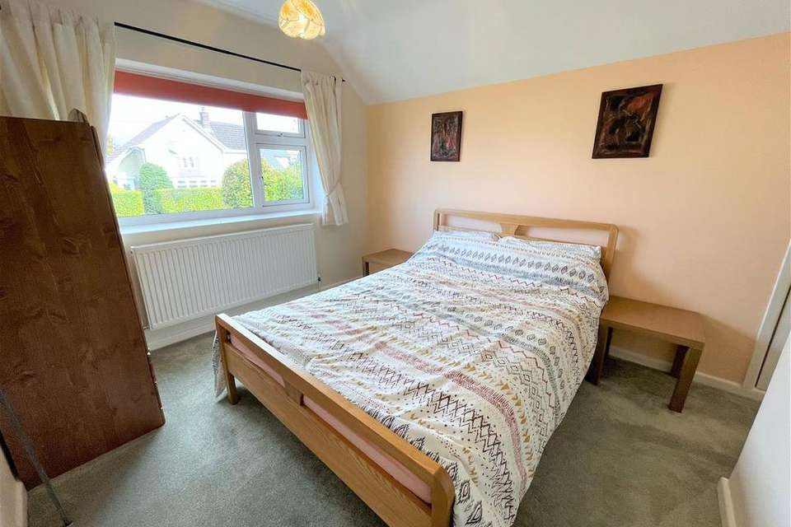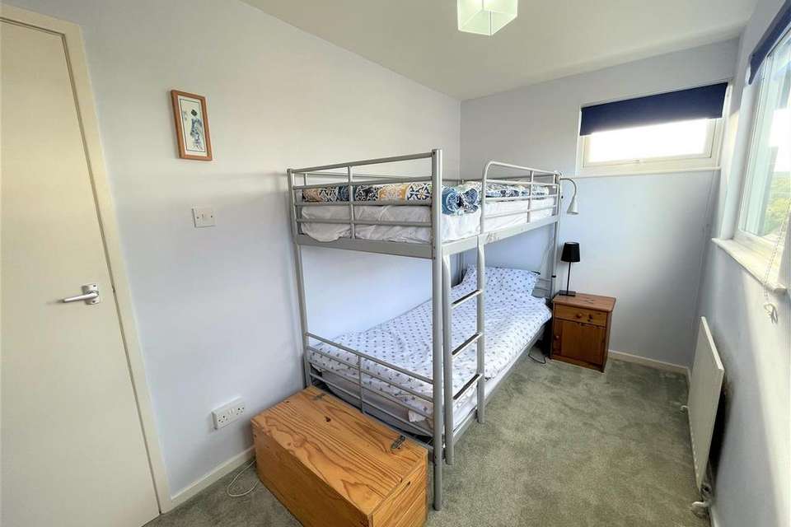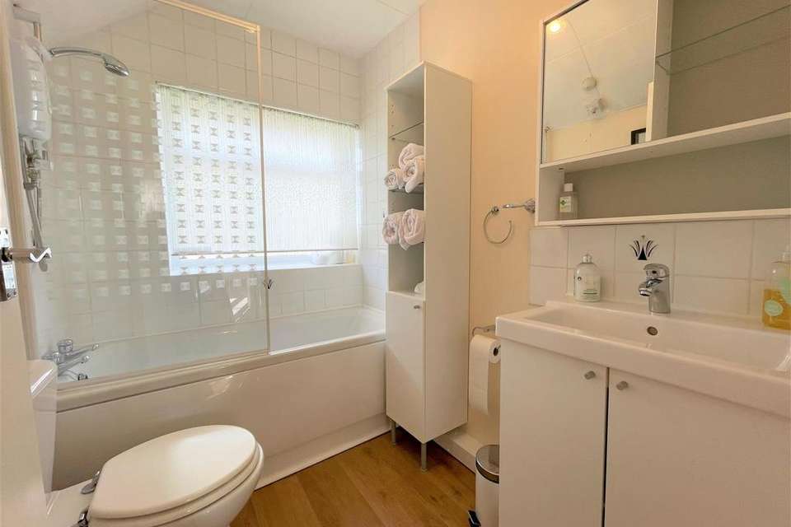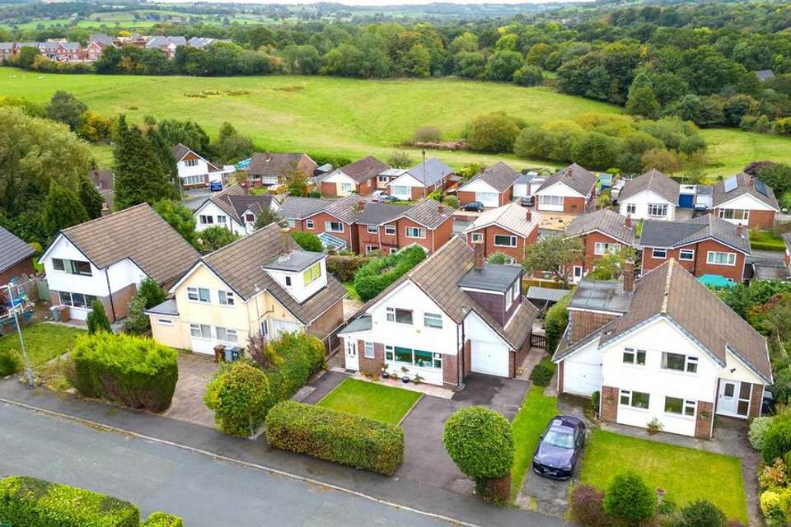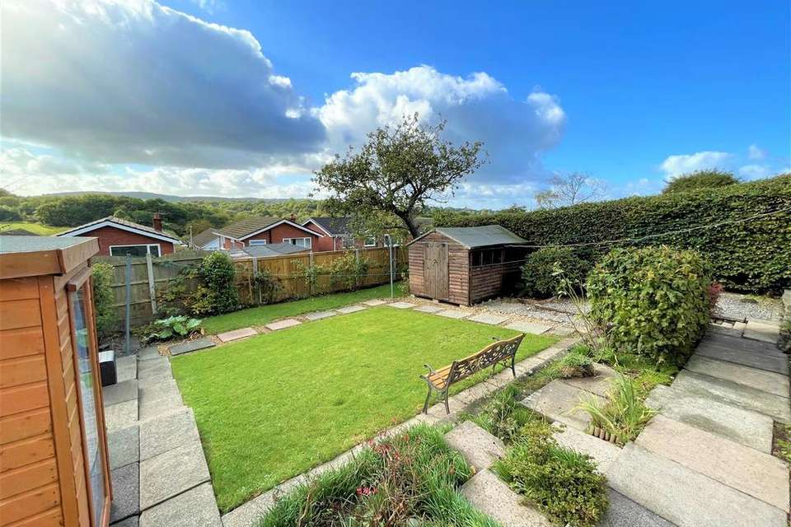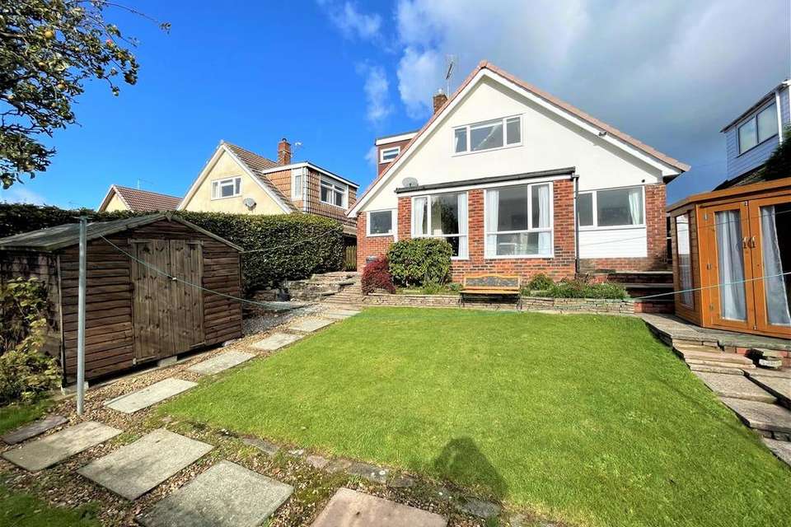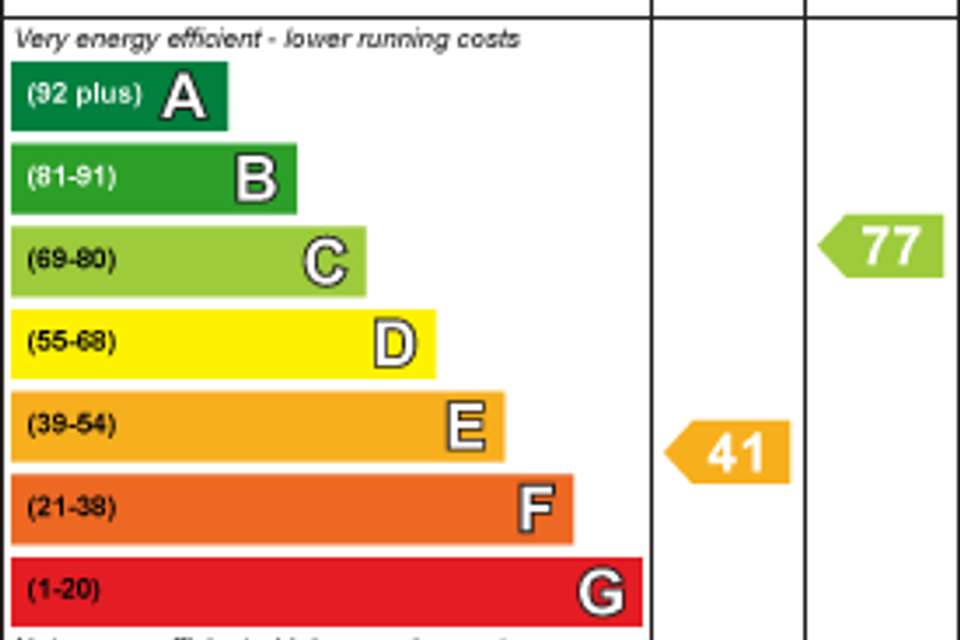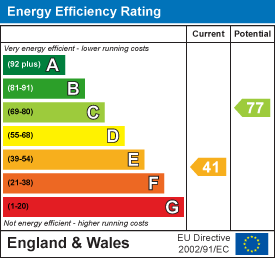3 bedroom detached house for sale
detached house
bedrooms
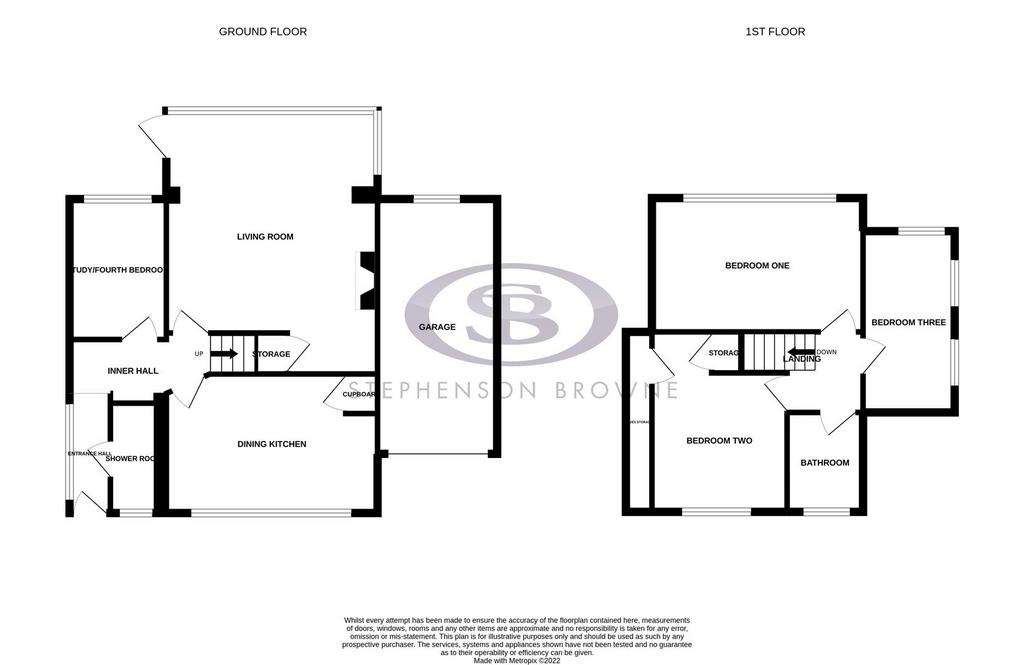
Property photos

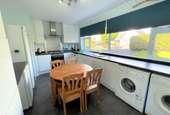
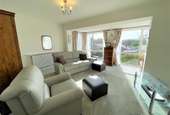
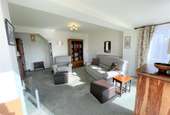
+10
Property description
*NO CHAIN* Bailey Crescent is situated in a highly desirable, quiet residential area within Buglawton. The property is walking distance of the newly refurbished Church House pub and Buglawton Primary School as well as being only a short drive from the Town Centre and many other shops/amenities making this an extremely convenient location.
Now firstly we must mention the fantastic views to the rear overlooking open fields, this property was certainly built to take full advantage of this with the full-length bay in the living room, large master bedroom window and tiered garden.
Internally the spacious living accommodation comprises of entrance hall with downstairs shower room, inner hall with stairs to first floor accommodation and access to the dining kitchen, study/fourth bedroom and large living room with full length bay window overlooking the beautifully maintained garden and views beyond. To the first floor are three great size bedrooms and a family bathroom with white fitted suite.
Externally boasting a fantastic size plot you have a laid to lawn front garden with hedged border and path to the front door as well as a large tarmac 'd driveway providing off road parking for multiple vehicles leading to the single garage. To the rear of the property is an enclosed beautifully maintained garden with paved patio areas, a lawned garden and an array of mature shrubs and bushes.
An early viewing is highly recommended to appreciate what this fantastic property has to offer!
Entrance Hall - 2.63m x 0.88m (8'7" x 2'10") - UPVC entrance door with opaque glass panels and UPVC double glazed window to the side elevation.
Downstairs Shower Room - 2.38m x 1.00m (7'9" x 3'3") - Three piece suite comprising vanity hand wash basin, low level WC and shower cubicle, tiled splash back, wooden laminate flooring, UPVC double glazed opaque window to the front elevation and radiator.
Inner Hall - 2.97m max x 1.37m max (9'8" max x 4'5" max) - Stairs to first floor accommodation and radiator.
Dining Kitchen - 4.58m x 3.03m (15'0" x 9'11") - Fitted kitchen comprising wall and base units with work surface over, space for washing machine, tumble dryer, fridge, dishwasher and freestanding fridge/freezer, porcelain sink with drainer and mixer tap over, built in 5 ring gas hob and oven with extractor fan over, cupboard, tiled floor, large UPVC double glazed window to the front elevation and radiator.
Study/Fourth Bedroom - 3.02m x 2.10m (9'10" x 6'10") - UPVC double glazed window to the rear elevation and radiator.
Living Room - 5.70m max x 4.57m (18'8" max x 14'11" ) - Feature fireplace with stone hearth and surround and wooden mantle, UPVC double glazed bay with full length windows overlooking the rear, UPVC door with double glazed panels to the side elevation and radiator.
Landing - 1.84m x 1.64m (6'0" x 5'4") - Access to all first floor accommodation.
Master Bedroom - 4.56m x 2.89m (14'11" x 9'5") - UPVC double glazed window to the rear elevation and radiator.
Bedroom Two - 4.04m x 2.83m (13'3" x 9'3") - UPVC double glazed window to the front elevation, eaves storage access and radiator.
Bedroom Three - 3.97m x 1.98m (13'0" x 6'5") - UPVC double glazed window to the rear elevation, two UPVC double glazed windows to the side elevation and radiator.
Bathroom - 2.16m x 1.64m (7'1" x 5'4") - Three piece suite comprising bath with shower over, low level WC and vanity hand wash basin, tiled splash back, wooden laminate flooring, part tiled walls, UPVC double glazed opaque window to the front elevation and radiator.
Externally - Externally to the front of the property is a laid to lawn front garden with hedged border and path to the front door aswell as a large tarmac 'd driveway providing off road parking for multiple vehicles leading to the single garage. To the rear of the property is an enclosed beautifully maintained garden with paved patio areas, a lawned garden and an array of mature shrubs and bushes.
Tenure - We understand from the vendor that the property is freehold. We would however recommend that your solicitor check the tenure prior to exchange of contracts.
Need To Sell? - For a FREE valuation please call or e-mail and we will be happy to assist.
Now firstly we must mention the fantastic views to the rear overlooking open fields, this property was certainly built to take full advantage of this with the full-length bay in the living room, large master bedroom window and tiered garden.
Internally the spacious living accommodation comprises of entrance hall with downstairs shower room, inner hall with stairs to first floor accommodation and access to the dining kitchen, study/fourth bedroom and large living room with full length bay window overlooking the beautifully maintained garden and views beyond. To the first floor are three great size bedrooms and a family bathroom with white fitted suite.
Externally boasting a fantastic size plot you have a laid to lawn front garden with hedged border and path to the front door as well as a large tarmac 'd driveway providing off road parking for multiple vehicles leading to the single garage. To the rear of the property is an enclosed beautifully maintained garden with paved patio areas, a lawned garden and an array of mature shrubs and bushes.
An early viewing is highly recommended to appreciate what this fantastic property has to offer!
Entrance Hall - 2.63m x 0.88m (8'7" x 2'10") - UPVC entrance door with opaque glass panels and UPVC double glazed window to the side elevation.
Downstairs Shower Room - 2.38m x 1.00m (7'9" x 3'3") - Three piece suite comprising vanity hand wash basin, low level WC and shower cubicle, tiled splash back, wooden laminate flooring, UPVC double glazed opaque window to the front elevation and radiator.
Inner Hall - 2.97m max x 1.37m max (9'8" max x 4'5" max) - Stairs to first floor accommodation and radiator.
Dining Kitchen - 4.58m x 3.03m (15'0" x 9'11") - Fitted kitchen comprising wall and base units with work surface over, space for washing machine, tumble dryer, fridge, dishwasher and freestanding fridge/freezer, porcelain sink with drainer and mixer tap over, built in 5 ring gas hob and oven with extractor fan over, cupboard, tiled floor, large UPVC double glazed window to the front elevation and radiator.
Study/Fourth Bedroom - 3.02m x 2.10m (9'10" x 6'10") - UPVC double glazed window to the rear elevation and radiator.
Living Room - 5.70m max x 4.57m (18'8" max x 14'11" ) - Feature fireplace with stone hearth and surround and wooden mantle, UPVC double glazed bay with full length windows overlooking the rear, UPVC door with double glazed panels to the side elevation and radiator.
Landing - 1.84m x 1.64m (6'0" x 5'4") - Access to all first floor accommodation.
Master Bedroom - 4.56m x 2.89m (14'11" x 9'5") - UPVC double glazed window to the rear elevation and radiator.
Bedroom Two - 4.04m x 2.83m (13'3" x 9'3") - UPVC double glazed window to the front elevation, eaves storage access and radiator.
Bedroom Three - 3.97m x 1.98m (13'0" x 6'5") - UPVC double glazed window to the rear elevation, two UPVC double glazed windows to the side elevation and radiator.
Bathroom - 2.16m x 1.64m (7'1" x 5'4") - Three piece suite comprising bath with shower over, low level WC and vanity hand wash basin, tiled splash back, wooden laminate flooring, part tiled walls, UPVC double glazed opaque window to the front elevation and radiator.
Externally - Externally to the front of the property is a laid to lawn front garden with hedged border and path to the front door aswell as a large tarmac 'd driveway providing off road parking for multiple vehicles leading to the single garage. To the rear of the property is an enclosed beautifully maintained garden with paved patio areas, a lawned garden and an array of mature shrubs and bushes.
Tenure - We understand from the vendor that the property is freehold. We would however recommend that your solicitor check the tenure prior to exchange of contracts.
Need To Sell? - For a FREE valuation please call or e-mail and we will be happy to assist.
Interested in this property?
Council tax
First listed
4 days agoEnergy Performance Certificate
Marketed by
Stephenson Browne - Congleton 21 High Street Congleton, Cheshire CW12 1BJPlacebuzz mortgage repayment calculator
Monthly repayment
The Est. Mortgage is for a 25 years repayment mortgage based on a 10% deposit and a 5.5% annual interest. It is only intended as a guide. Make sure you obtain accurate figures from your lender before committing to any mortgage. Your home may be repossessed if you do not keep up repayments on a mortgage.
- Streetview
DISCLAIMER: Property descriptions and related information displayed on this page are marketing materials provided by Stephenson Browne - Congleton. Placebuzz does not warrant or accept any responsibility for the accuracy or completeness of the property descriptions or related information provided here and they do not constitute property particulars. Please contact Stephenson Browne - Congleton for full details and further information.





