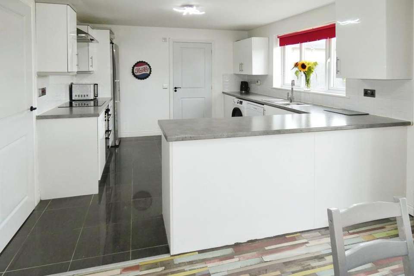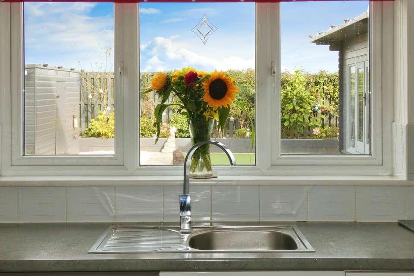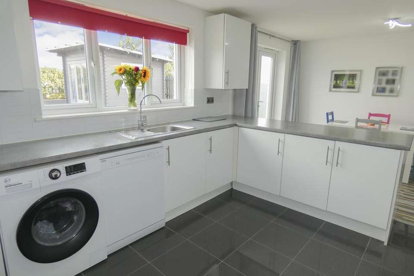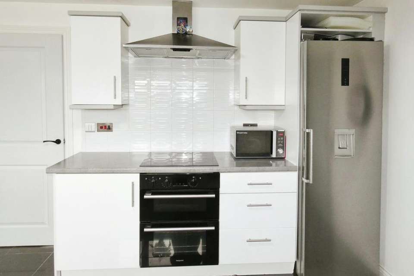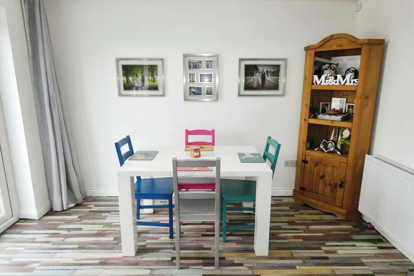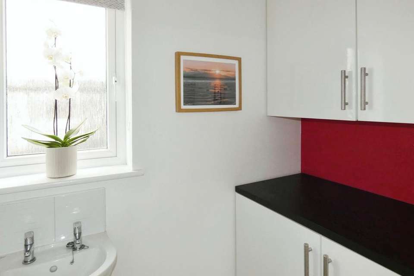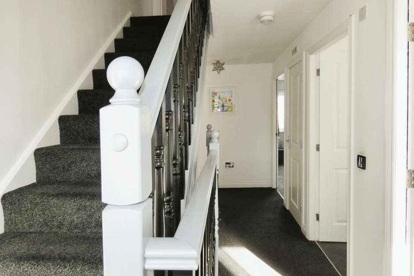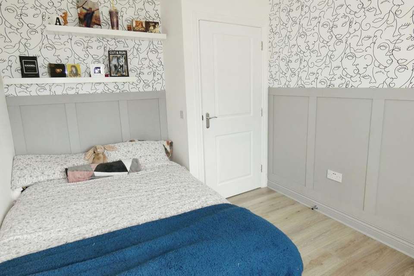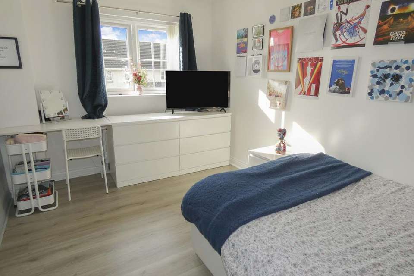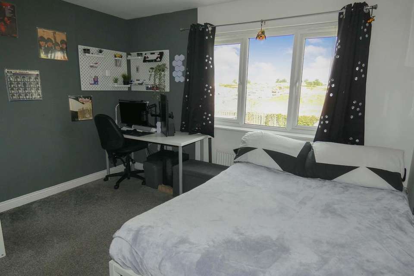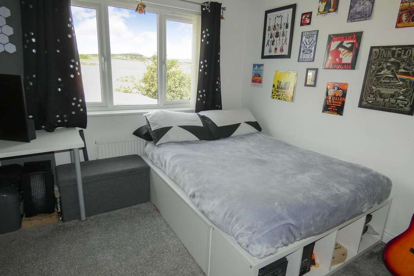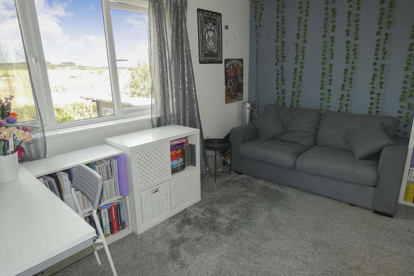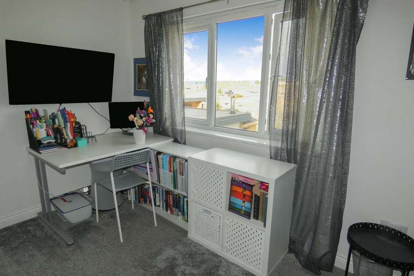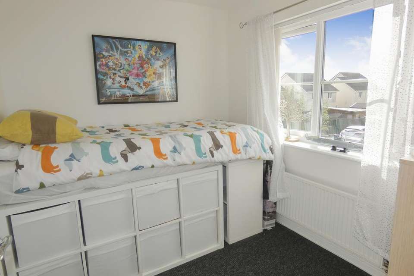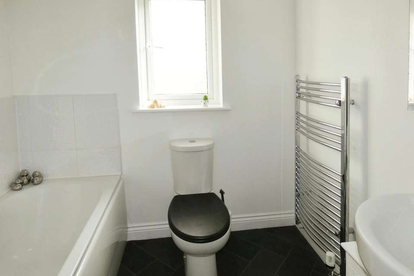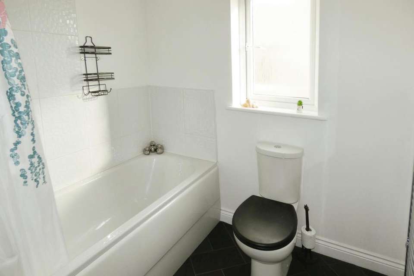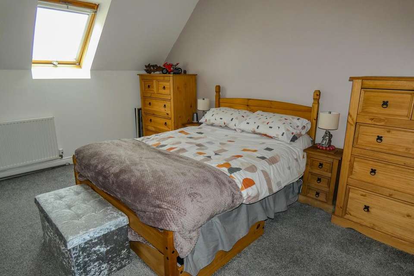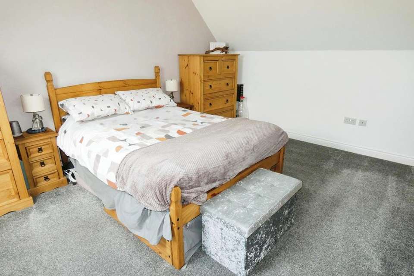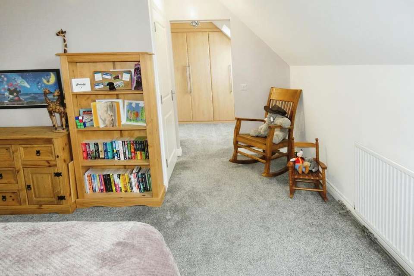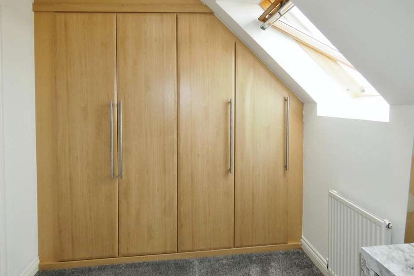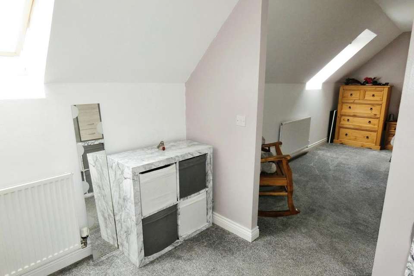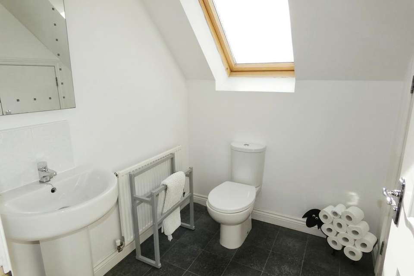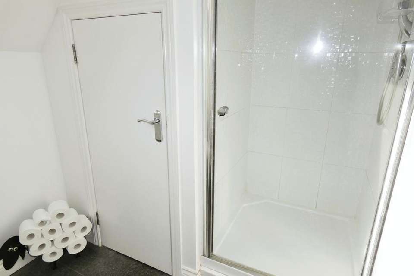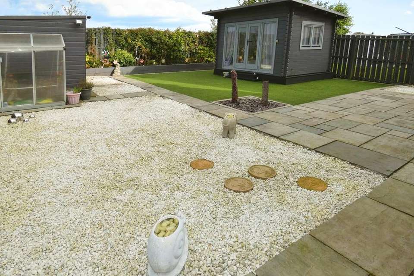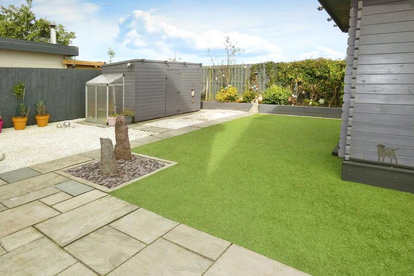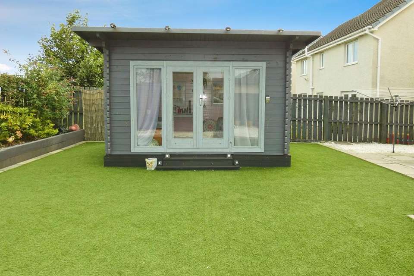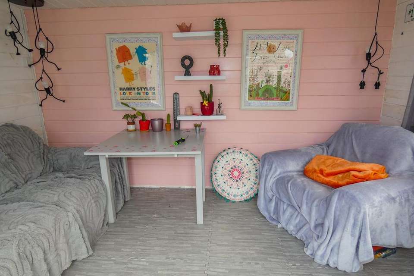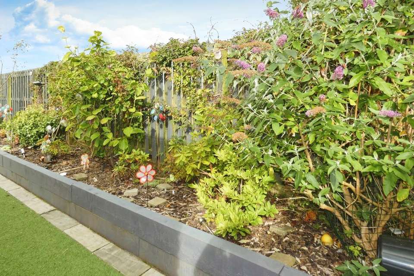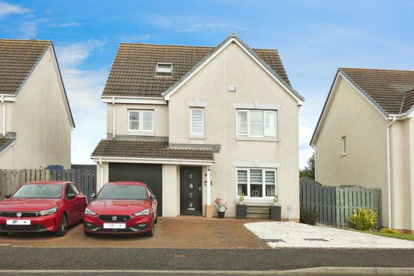5 bedroom detached villa for sale
detached house
bedrooms
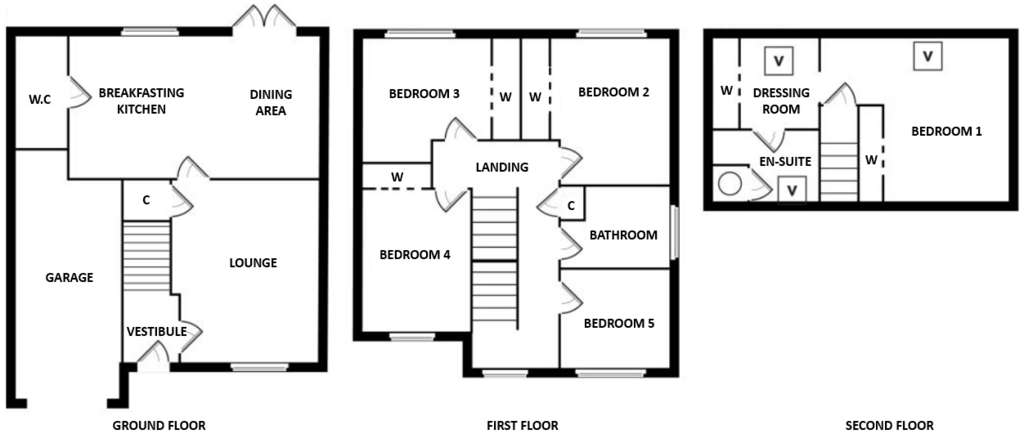
Property photos

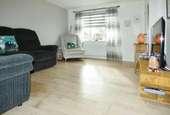
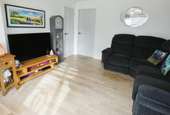
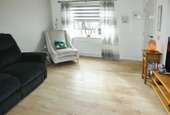
+29
Property description
MacKenzie Way are thrilled to present No.6 Priest Hill View - An immaculate detached family home of distinction and style, standing proudly in one of Stevenston's most sought after and desirable estates.
Upon entering this fabulous family home, you are greeted by the welcoming reception hallway which provides access to the front facing lounge laid with hard-wood flooring and neutral decoration offering a perfect space to relax. Located through the lounge to the rear of the property is the modern kitchen fitted with high gloss wall and base units, modern appliances, breakfast bar and generous open-plan dining area enhanced in natural light by the French doors that lead out to the stunning rear garden. The ground floor is completed by the practical cloak/utility room:
Ascending the stairs to the first level landing which is host to four bedrooms - three of which are spacious doubles exuding warm and comfort. The fourth bedroom is of a single proportion, perfect for young children or a home office. Also located on this floor is the modern family bathroom benefitting from a full suite in white and heated towel rail - adding a touch of luxury to everyday routines.
As we ascend the stairs for the final time to the second floor, you are introduced to the fifth bedroom benefitting from built-in wardrobes, adjoining dressing room and en-suite shower room.
Ensuring comfort with minimum fuss all year round, the property is well-equipped with gas central heating, double glazing and premium floor coverings throughout.
Externally, the fully enclosed rear garden has been designed to a high specification for all to enjoy. This superb space is your ultimate oasis with areas of contemporary paving, Astroturf and decorative chips. As an added bonus, the rear garden also features a detached summer house, rear garden shed and a mix of carefully selected plants, flowerbeds and shrubbery. To the front, is a low maintenance chipped garden, monoblocked driveway for up-to three cars and an extremely practical garage.
Priest Hill View is located on the outskirts of both Stevenston and Saltcoats each of which are host to several local amenities, schooling at multiple levels, supermarkets and reliable transport links by road and rail.
ROOM DIMENSIONS:
Lounge: 3.68m x 4.45m
Kitchen: 6.19m x 3.45m
WC: 1.83m x 1.64m
Bedroom 1: 3.62m x 3.58m
Bedroom 2: 3.84m x 2.50m
Bedroom 3: 2.69m x 4.10m
Bedroom 4: 2.60m x 2.22m
Bathroom: 2.05m x 2.58m
Bedroom 5: 4.37m x 3.61m
Dressing room: 2.12m x 2.30m
Shower room: 1.76m x 1.99
Council Tax Band: F
EER: C
Upon entering this fabulous family home, you are greeted by the welcoming reception hallway which provides access to the front facing lounge laid with hard-wood flooring and neutral decoration offering a perfect space to relax. Located through the lounge to the rear of the property is the modern kitchen fitted with high gloss wall and base units, modern appliances, breakfast bar and generous open-plan dining area enhanced in natural light by the French doors that lead out to the stunning rear garden. The ground floor is completed by the practical cloak/utility room:
Ascending the stairs to the first level landing which is host to four bedrooms - three of which are spacious doubles exuding warm and comfort. The fourth bedroom is of a single proportion, perfect for young children or a home office. Also located on this floor is the modern family bathroom benefitting from a full suite in white and heated towel rail - adding a touch of luxury to everyday routines.
As we ascend the stairs for the final time to the second floor, you are introduced to the fifth bedroom benefitting from built-in wardrobes, adjoining dressing room and en-suite shower room.
Ensuring comfort with minimum fuss all year round, the property is well-equipped with gas central heating, double glazing and premium floor coverings throughout.
Externally, the fully enclosed rear garden has been designed to a high specification for all to enjoy. This superb space is your ultimate oasis with areas of contemporary paving, Astroturf and decorative chips. As an added bonus, the rear garden also features a detached summer house, rear garden shed and a mix of carefully selected plants, flowerbeds and shrubbery. To the front, is a low maintenance chipped garden, monoblocked driveway for up-to three cars and an extremely practical garage.
Priest Hill View is located on the outskirts of both Stevenston and Saltcoats each of which are host to several local amenities, schooling at multiple levels, supermarkets and reliable transport links by road and rail.
ROOM DIMENSIONS:
Lounge: 3.68m x 4.45m
Kitchen: 6.19m x 3.45m
WC: 1.83m x 1.64m
Bedroom 1: 3.62m x 3.58m
Bedroom 2: 3.84m x 2.50m
Bedroom 3: 2.69m x 4.10m
Bedroom 4: 2.60m x 2.22m
Bathroom: 2.05m x 2.58m
Bedroom 5: 4.37m x 3.61m
Dressing room: 2.12m x 2.30m
Shower room: 1.76m x 1.99
Council Tax Band: F
EER: C
Interested in this property?
Council tax
First listed
YesterdayMarketed by
MacKenzie Way Estate & Letting Agents - Saltcoats 36 Hamilton Street Saltcoats, Ayrshire KA21 5DSPlacebuzz mortgage repayment calculator
Monthly repayment
The Est. Mortgage is for a 25 years repayment mortgage based on a 10% deposit and a 5.5% annual interest. It is only intended as a guide. Make sure you obtain accurate figures from your lender before committing to any mortgage. Your home may be repossessed if you do not keep up repayments on a mortgage.
- Streetview
DISCLAIMER: Property descriptions and related information displayed on this page are marketing materials provided by MacKenzie Way Estate & Letting Agents - Saltcoats. Placebuzz does not warrant or accept any responsibility for the accuracy or completeness of the property descriptions or related information provided here and they do not constitute property particulars. Please contact MacKenzie Way Estate & Letting Agents - Saltcoats for full details and further information.





