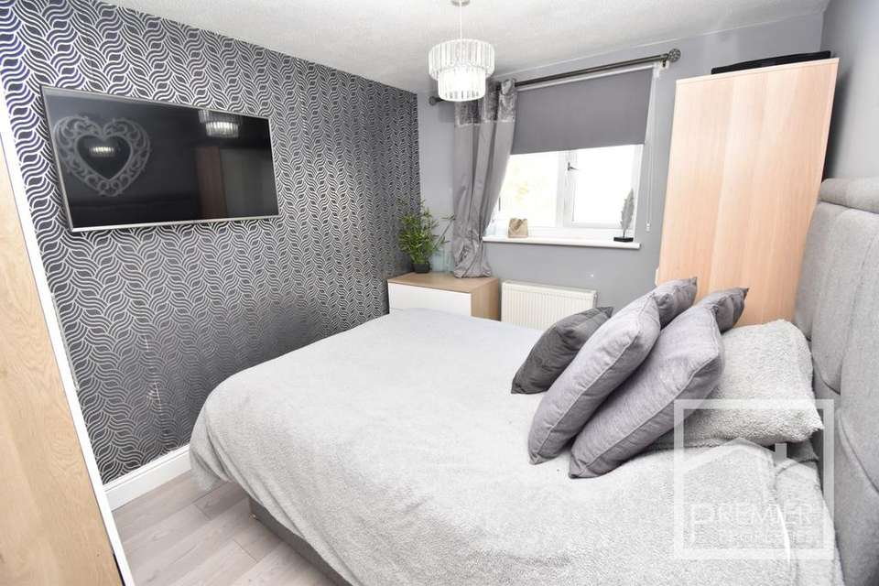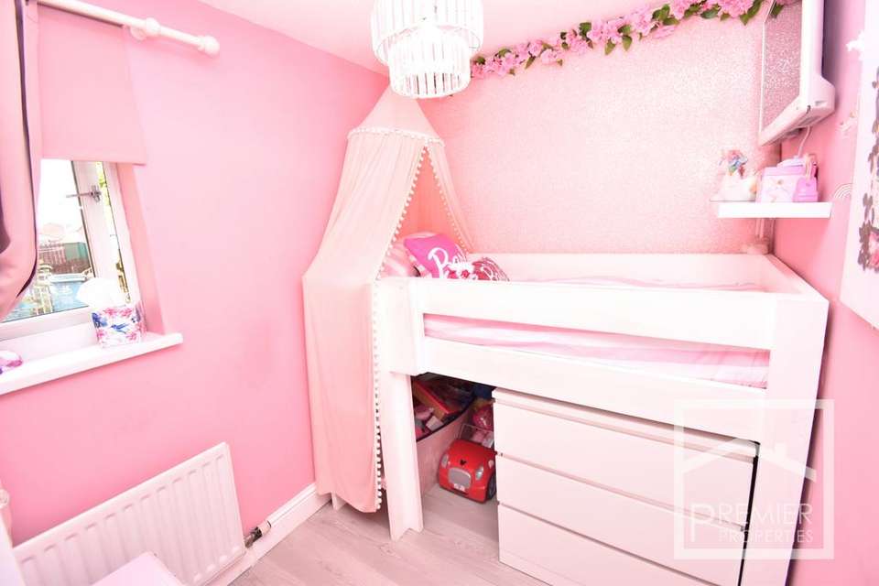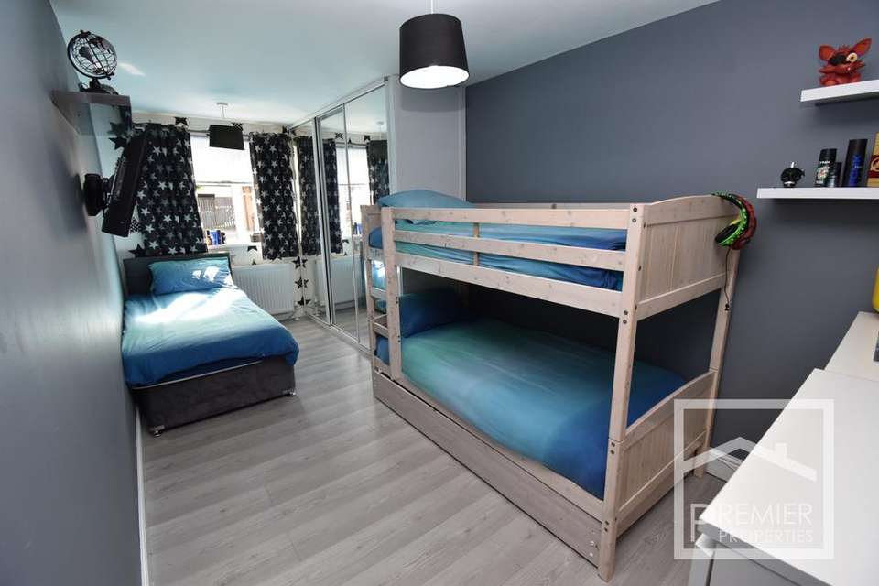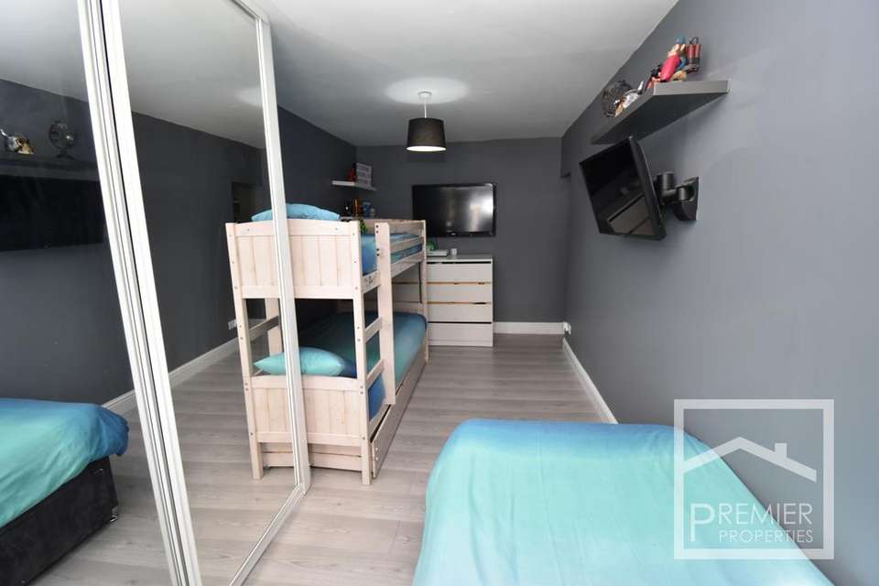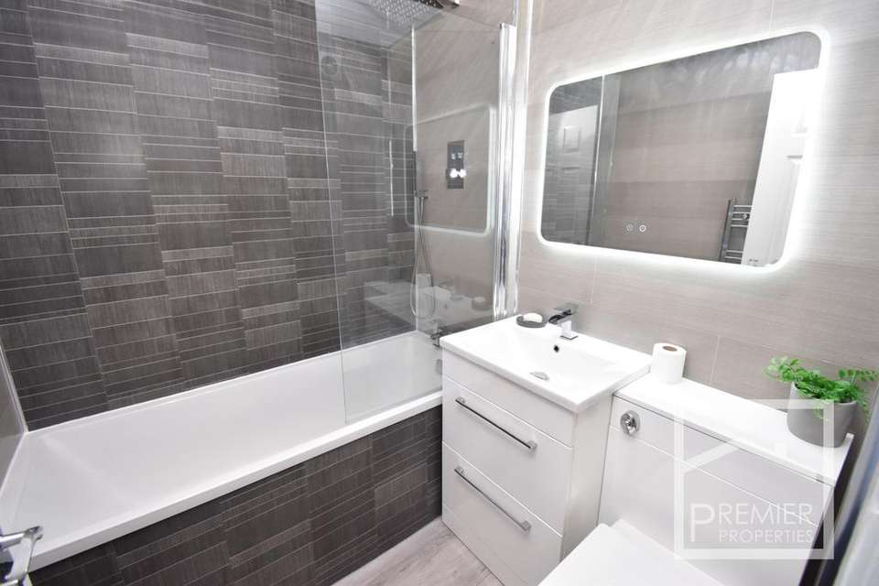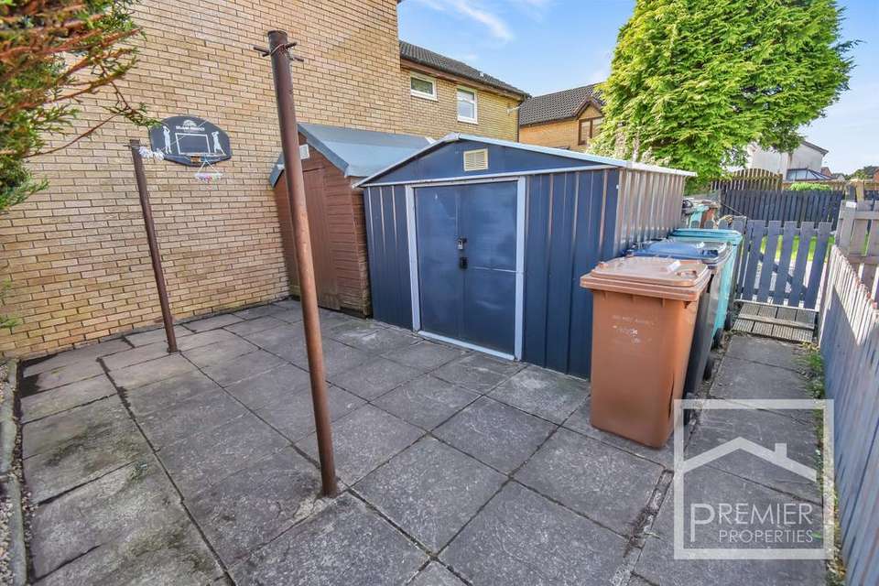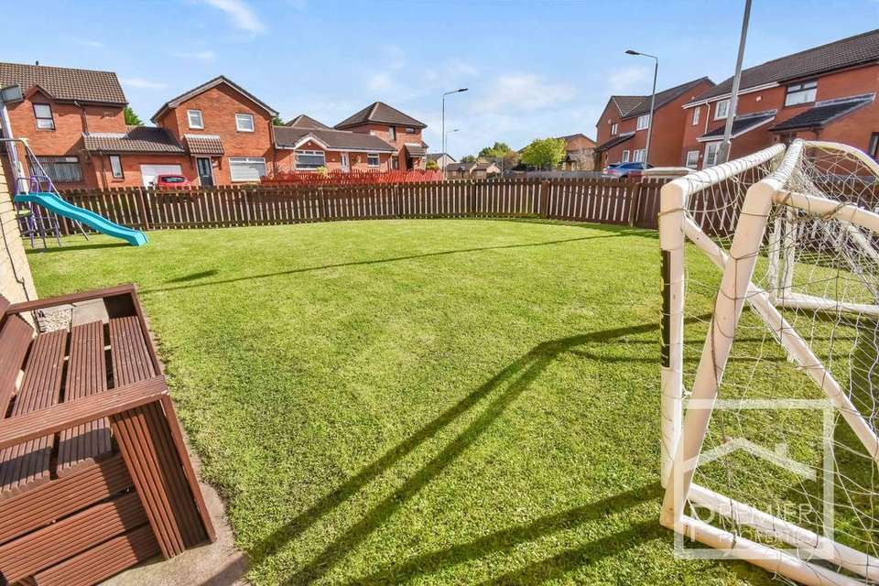2 bedroom flat for sale
flat
bedrooms
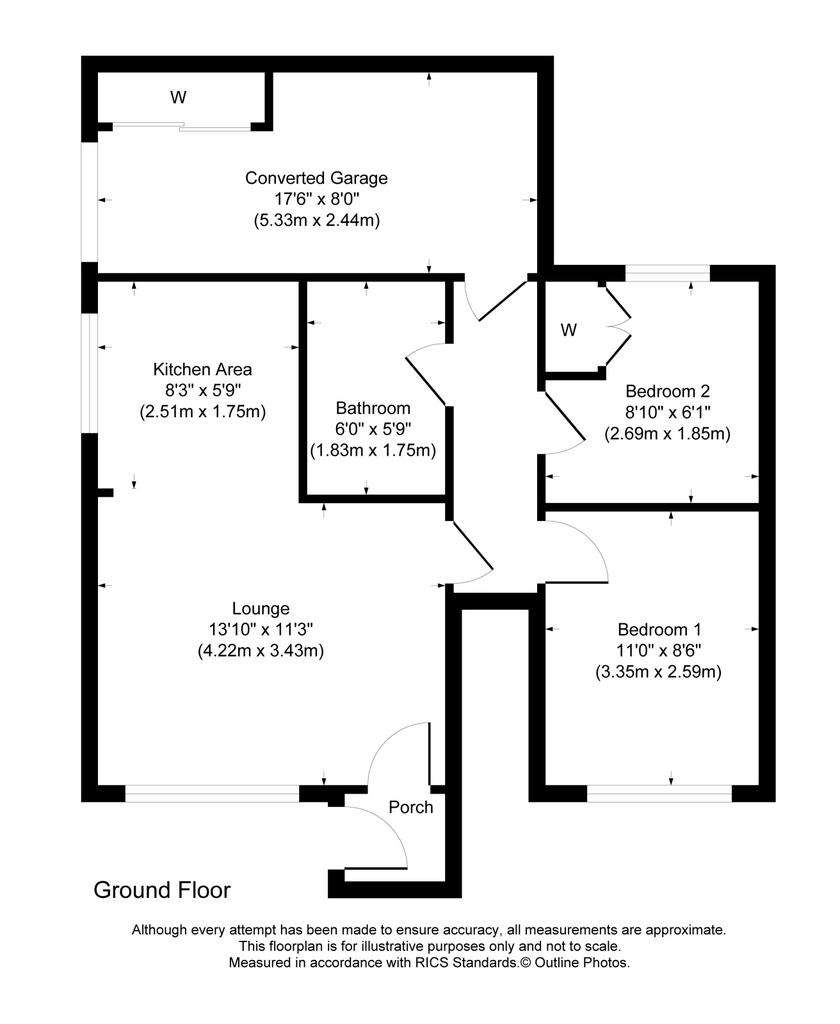
Property photos

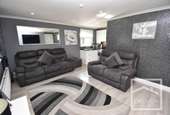
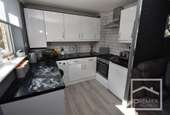
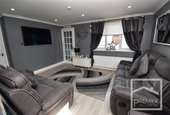
+7
Property description
Premier Properties are excited to present to the market this lovingly maintained and modern main door lower cottage style flat with a redisgned layout including a converted garage which is current being used as an extra bedroom.
Accommodation:Front entrance leads to a porch and door leading to a bright and spacious dual aspect open plan lounge and kitchen area, kitchen is well designed with a range of wall and base units and a built in oven and hob, centrally situated hallway has doors leading to two bedrooms, one with a fitted wardrobe and a stunning refitted bathroom with white suite, to the rear of the property is what was a garage which has been converted and currently being used as a large bedroom measuring 17'6 x 8' which has a double glazed window, a fitted wardrobe and gas central heating.The entire property is double glazed and has gas cenral heating throughout.Outside there is a large private lawned front garden and a low maintenance paved back garden.As this flat offers a unique amount of space early viewings are recommended to avoid disappoinment.
Amentities:Motherwell offers a comprehensive range of amenities which include excellent Supermarket and retail shopping, transport and recreational facilities including the popular Strathclyde Country Park. For the commuter it enjoys a central locale with regular rail and bus services and motorway links in and around the Central Belt.
Property additional info
Lounge: 11' 3" x 13' 10" (3.43m x 4.22m)
Kitchen area: 5' 9" x 8' 3" (1.75m x 2.51m)
Bedroom 1: 11' x 8' 6" (3.35m x 2.59m)
Bedroom 2: 6' 1" x 8' 10" (1.85m x 2.69m)
Converted garage: 17' 6" x 8' (5.33m x 2.44m)
Currently used as a bedroom with a double glazed window to front, a gas central heating radiator and a fitted wardrobe with sliding doors
Bathroom: 5' 9" x 6' (1.75m x 1.83m)
Construction materials used: Brick and block.
Roof type: Slate tiles.
Water source: Direct mains water.
Electricity source: National Grid.
Sewerage arrangements: Standard UK domestic.
Heating Supply: Central heating (gas).
Flooded in the last 5 years: No.
Does the property have required access (easements, servitudes, or wayleaves)?
Yes.
Do any public rights of way affect your your property or its grounds?
No.
Accommodation:Front entrance leads to a porch and door leading to a bright and spacious dual aspect open plan lounge and kitchen area, kitchen is well designed with a range of wall and base units and a built in oven and hob, centrally situated hallway has doors leading to two bedrooms, one with a fitted wardrobe and a stunning refitted bathroom with white suite, to the rear of the property is what was a garage which has been converted and currently being used as a large bedroom measuring 17'6 x 8' which has a double glazed window, a fitted wardrobe and gas central heating.The entire property is double glazed and has gas cenral heating throughout.Outside there is a large private lawned front garden and a low maintenance paved back garden.As this flat offers a unique amount of space early viewings are recommended to avoid disappoinment.
Amentities:Motherwell offers a comprehensive range of amenities which include excellent Supermarket and retail shopping, transport and recreational facilities including the popular Strathclyde Country Park. For the commuter it enjoys a central locale with regular rail and bus services and motorway links in and around the Central Belt.
Property additional info
Lounge: 11' 3" x 13' 10" (3.43m x 4.22m)
Kitchen area: 5' 9" x 8' 3" (1.75m x 2.51m)
Bedroom 1: 11' x 8' 6" (3.35m x 2.59m)
Bedroom 2: 6' 1" x 8' 10" (1.85m x 2.69m)
Converted garage: 17' 6" x 8' (5.33m x 2.44m)
Currently used as a bedroom with a double glazed window to front, a gas central heating radiator and a fitted wardrobe with sliding doors
Bathroom: 5' 9" x 6' (1.75m x 1.83m)
Construction materials used: Brick and block.
Roof type: Slate tiles.
Water source: Direct mains water.
Electricity source: National Grid.
Sewerage arrangements: Standard UK domestic.
Heating Supply: Central heating (gas).
Flooded in the last 5 years: No.
Does the property have required access (easements, servitudes, or wayleaves)?
Yes.
Do any public rights of way affect your your property or its grounds?
No.
Interested in this property?
Council tax
First listed
3 days agoMarketed by
Premier Properties - Uddingston 7a Church Street Uddingston, Glasgow G71 7PTPlacebuzz mortgage repayment calculator
Monthly repayment
The Est. Mortgage is for a 25 years repayment mortgage based on a 10% deposit and a 5.5% annual interest. It is only intended as a guide. Make sure you obtain accurate figures from your lender before committing to any mortgage. Your home may be repossessed if you do not keep up repayments on a mortgage.
- Streetview
DISCLAIMER: Property descriptions and related information displayed on this page are marketing materials provided by Premier Properties - Uddingston. Placebuzz does not warrant or accept any responsibility for the accuracy or completeness of the property descriptions or related information provided here and they do not constitute property particulars. Please contact Premier Properties - Uddingston for full details and further information.





