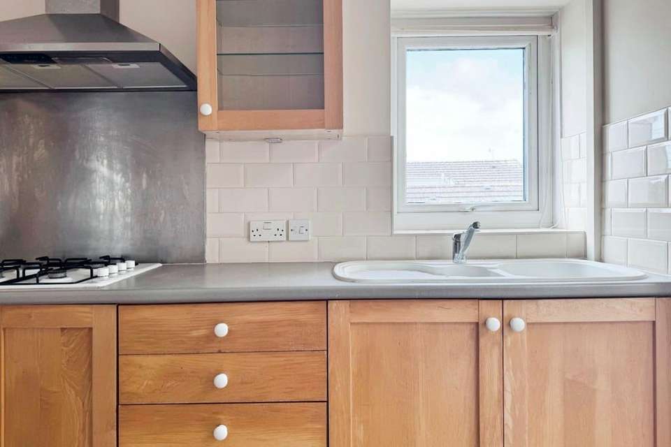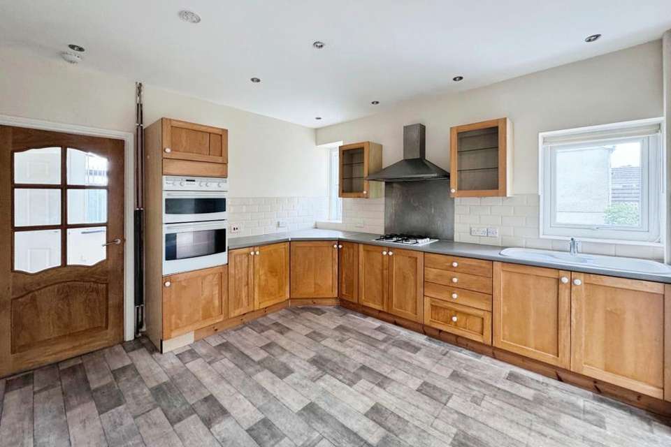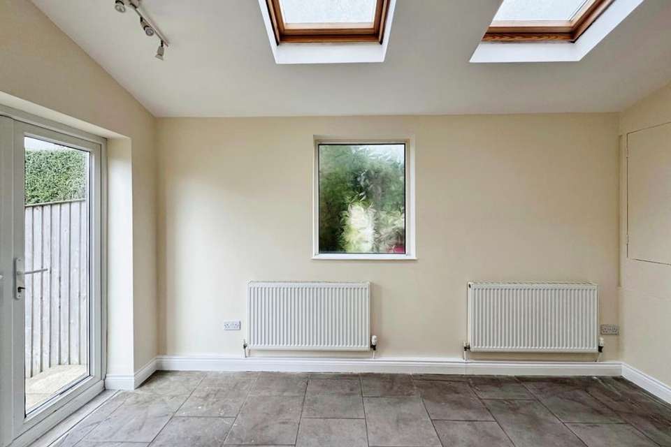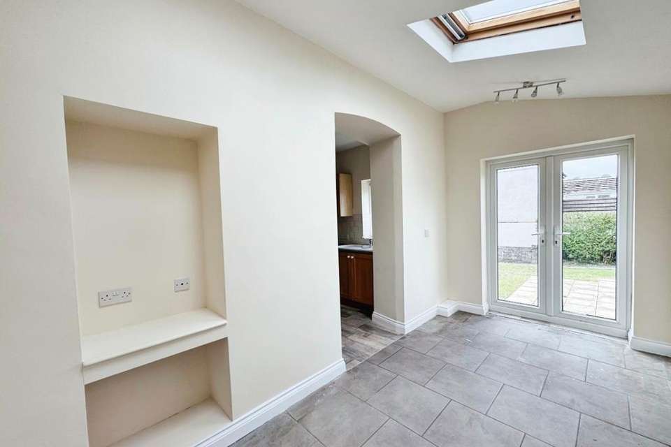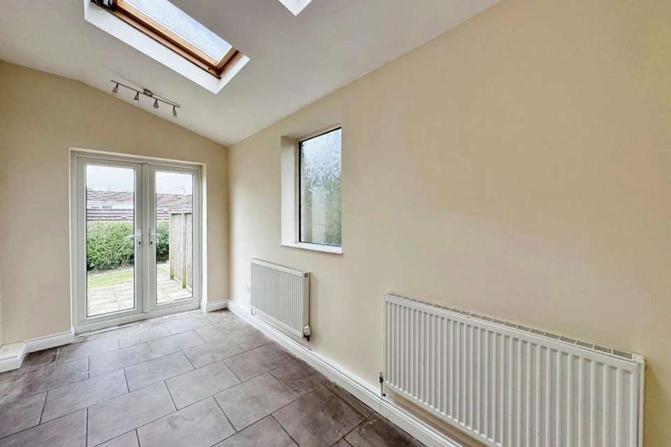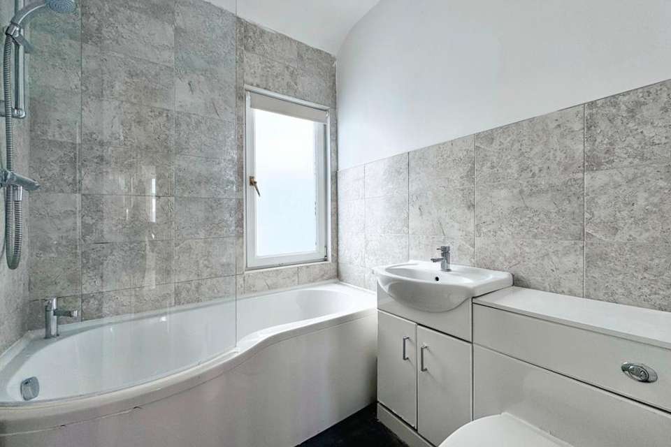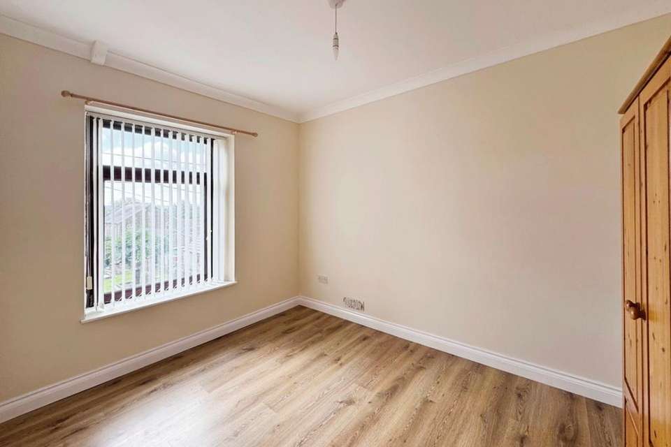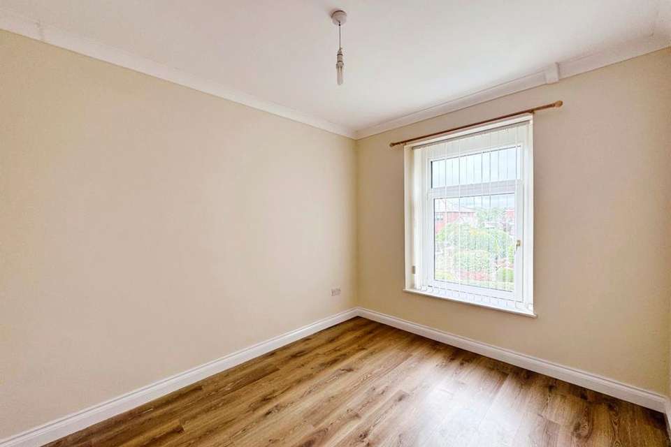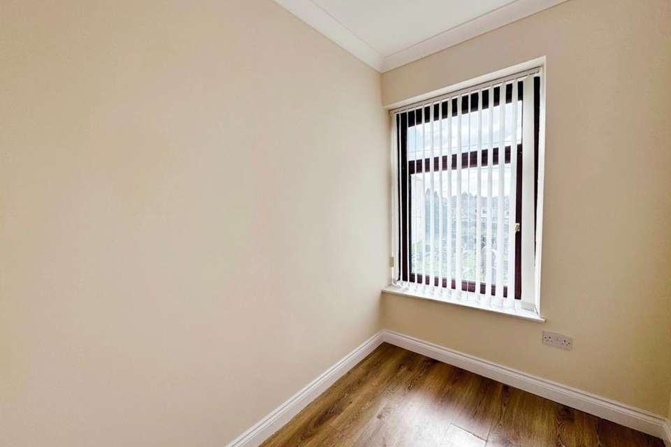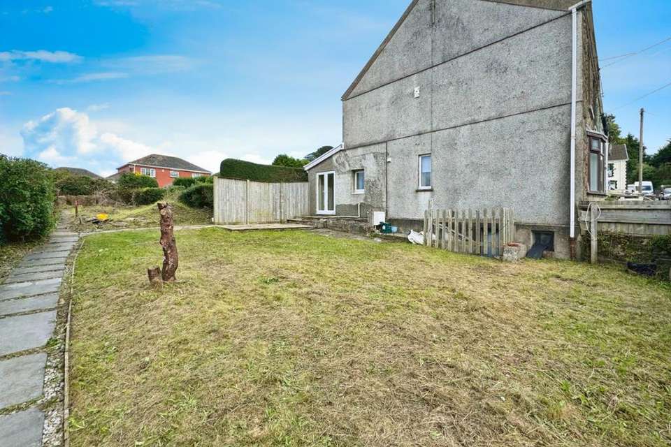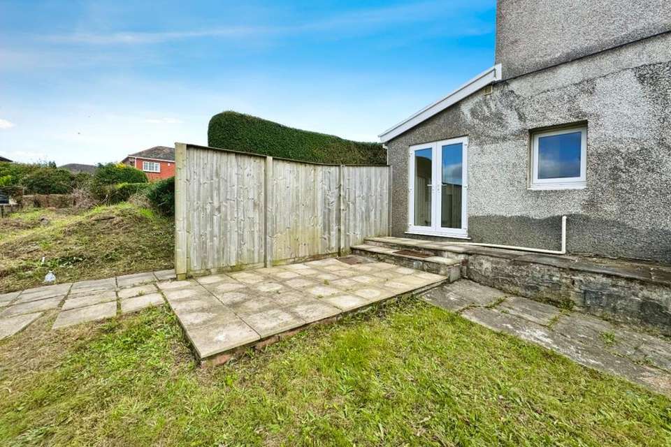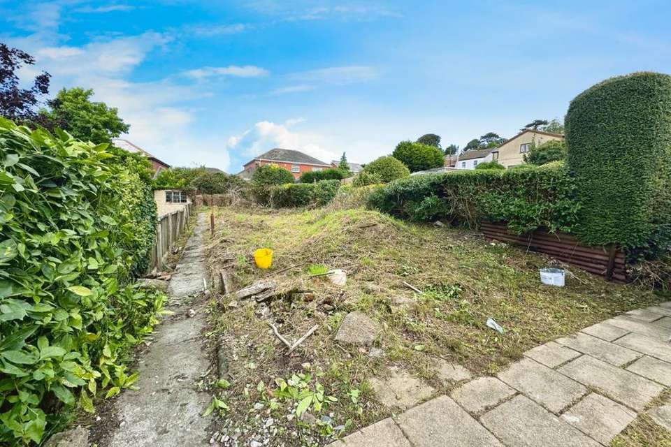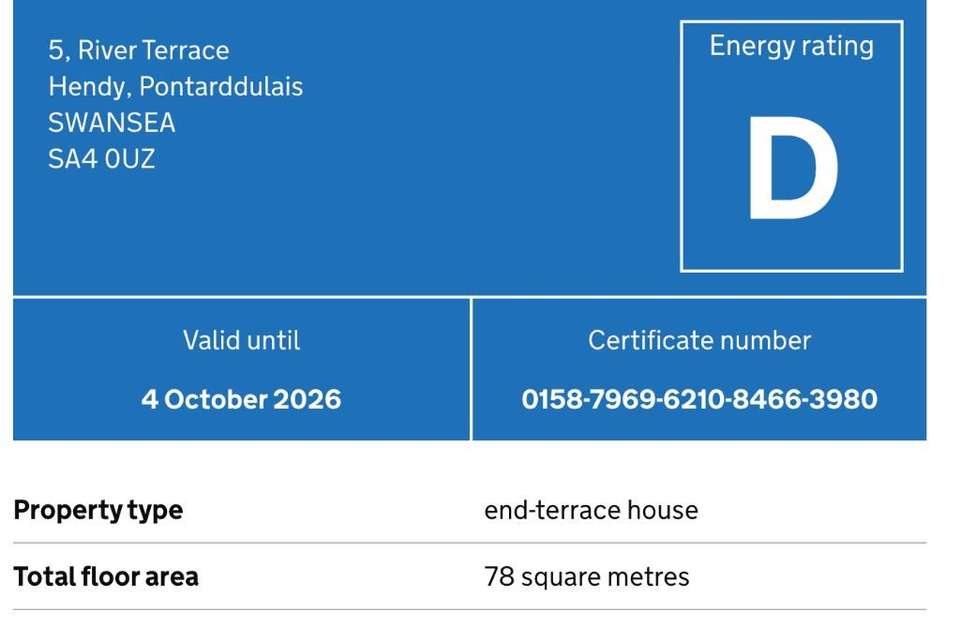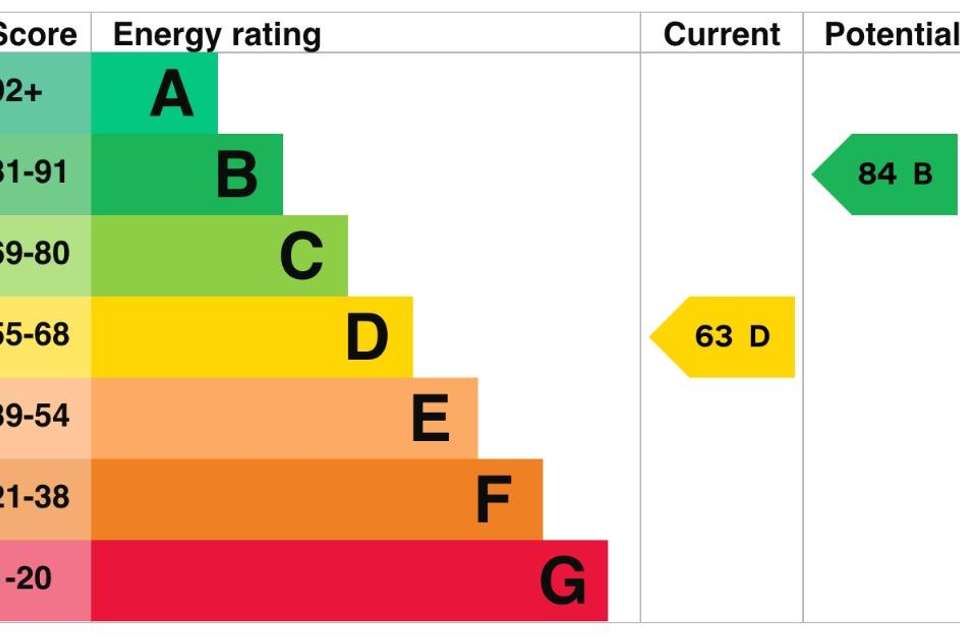3 bedroom end of terrace house for sale
terraced house
bedrooms
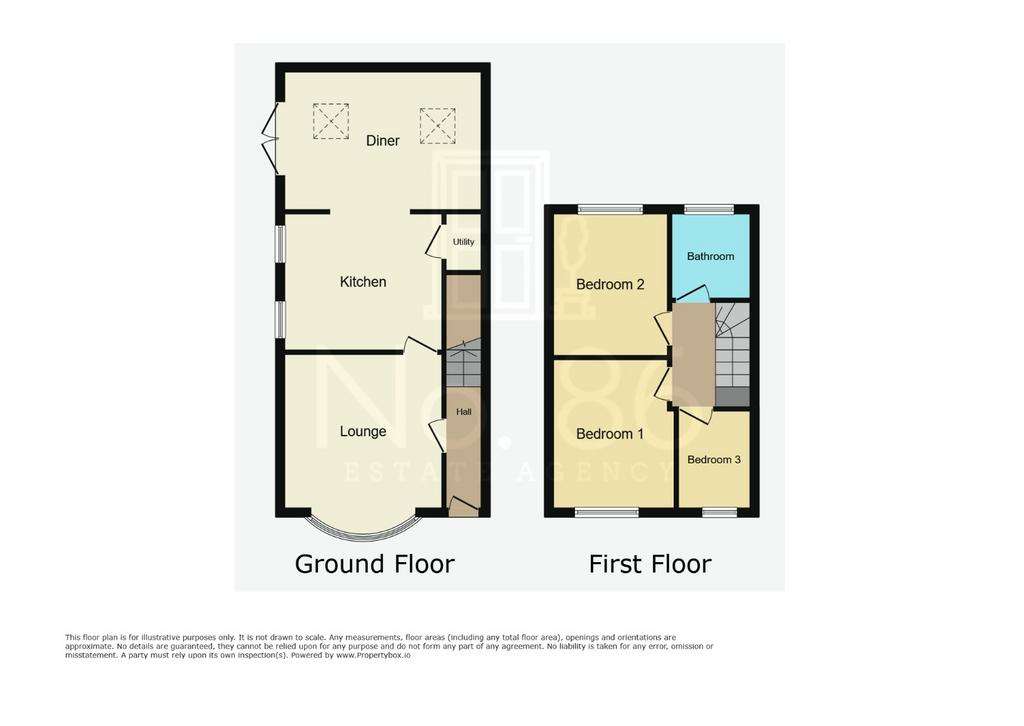
Property photos
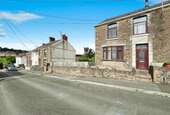
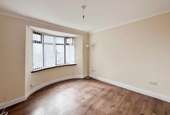
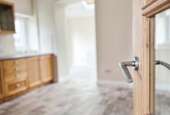
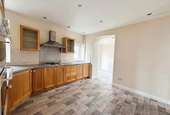
+14
Property description
Situated on a generous plot with spacious side garden, this property offers a perfect opportunity for families or professionals
You will be greeted by the warm and inviting ambiance of the lounge, enhanced by a beautiful bay window which fills the room with natural light. With ample space for relaxation or entertainment, this cozy retreat is sure to be the heart of the home.
Adjacent to the lounge, a well-equipped fitted kitchen/breakfast room awaits, providing the perfect space to unleash your culinary skills. Through the kitchen, you will find a spacious and bright dining room, complete with patio doors that open out to the garden. This feature allows for effortless indoor-outdoor flow, as the space becomes a natural extension for summertime gatherings or alfresco dining.
Venturing upstairs, you will discover three comfortable and tastefully decorated bedrooms, each offering the perfect environment for rest and relaxation.
The modern first-floor bathroom ensures every member of the household can enjoy a tranquil retreat at the end of a long day, with its clean lines and contemporary fixtures.
One of the standout features of this property is the generous side garden. Largely laid to lawn and enhanced by a paved patio area, this outdoor space provides endless possibilities for outdoor activities, gardening, or simply unwinding in the sunshine.
The location of this property is truly outstanding. Situated close to Hendy Park, you can enjoy leisurely walks or picnics in the beautiful surroundings. The convenience of the nearby M4 ensures easy access for commuters, while also opening up a variety of opportunities for exploring the stunning coastline and the vibrant city of Swansea, as well as Llanelli and Carmarthenshire.
This house is offered for sale with the added benefit of early completion and no onward chain, providing a stress-free and efficient purchase process.
Don't miss the chance to make this house your perfect home.
Arrange a viewing today and experience the charm and tranquility that awaits you in Hendy.
Entrance Entered via an obscure uPVC double glazed door into:
HallwayCoving to ceiling, wall mounted consumer unit and fuse box, radiator, tiled floor, stairs to first floor, door to:
Lounge 3.16 x 3.66Coving to ceiling, uPVC double glazed bay window, radiator, wood effect laminate flooring, glazed door to:
Kitchen/Breakfast Room 3.58 x 3.78Fitted with a range of matching wall and base units with work surface over, four ring gas hob with extractor fan over, eye level oven and grill, 1 and 1/2 bowl sink with drainer and mixer tap, uPVC double glazed windows x2, wood effect vi to flooring, radiator, tiled splash back, door to storage cupboard under stairs, door to utility area with plumbing for washing machine and space for timber dryer, chrome heated towel warmer, tiled floor, plumbing for w.c, opening through into:
Dining Room 2.11 x 4.67Velux windows x2, frosted uPVC double glazed windows, uPVC double glazed doors, radiator x2.
LandingAccess to loft, coving to ceiling, doors to:
Bathroom 1.75 x 1.95Fitted with a modern three piece suite comprising of bath with shower over and glass modesty screen with a vanity unit housing wash hand basin and W.C, part tiled walls, vinyl flooring, chrome heated towel warmer, frosted uPVC double glazed window.
Bedroom One 2.79 x 3.43Coving to ceiling, uPVC double glazed window, wood effect laminate flooring, radiator.
Bedroom two 2.77 x 3.54Coving to ceiling, radiator, uPVC double glazed windows, wood effect laminate flooring.
Bedroom Three 1.78 x 2.34Coving to ceiling, uPVC double glazed window, radiator, wood effect laminate flooring.
Basement 3x93 x 3.06Power sockets, wash hand basin and lighting,
ExternalThis lovely home boats a generously sized side garden which has been mainly laid to lawn with a paved patio. There is a right of way for next door to have gated access into their garden.
You will be greeted by the warm and inviting ambiance of the lounge, enhanced by a beautiful bay window which fills the room with natural light. With ample space for relaxation or entertainment, this cozy retreat is sure to be the heart of the home.
Adjacent to the lounge, a well-equipped fitted kitchen/breakfast room awaits, providing the perfect space to unleash your culinary skills. Through the kitchen, you will find a spacious and bright dining room, complete with patio doors that open out to the garden. This feature allows for effortless indoor-outdoor flow, as the space becomes a natural extension for summertime gatherings or alfresco dining.
Venturing upstairs, you will discover three comfortable and tastefully decorated bedrooms, each offering the perfect environment for rest and relaxation.
The modern first-floor bathroom ensures every member of the household can enjoy a tranquil retreat at the end of a long day, with its clean lines and contemporary fixtures.
One of the standout features of this property is the generous side garden. Largely laid to lawn and enhanced by a paved patio area, this outdoor space provides endless possibilities for outdoor activities, gardening, or simply unwinding in the sunshine.
The location of this property is truly outstanding. Situated close to Hendy Park, you can enjoy leisurely walks or picnics in the beautiful surroundings. The convenience of the nearby M4 ensures easy access for commuters, while also opening up a variety of opportunities for exploring the stunning coastline and the vibrant city of Swansea, as well as Llanelli and Carmarthenshire.
This house is offered for sale with the added benefit of early completion and no onward chain, providing a stress-free and efficient purchase process.
Don't miss the chance to make this house your perfect home.
Arrange a viewing today and experience the charm and tranquility that awaits you in Hendy.
Entrance Entered via an obscure uPVC double glazed door into:
HallwayCoving to ceiling, wall mounted consumer unit and fuse box, radiator, tiled floor, stairs to first floor, door to:
Lounge 3.16 x 3.66Coving to ceiling, uPVC double glazed bay window, radiator, wood effect laminate flooring, glazed door to:
Kitchen/Breakfast Room 3.58 x 3.78Fitted with a range of matching wall and base units with work surface over, four ring gas hob with extractor fan over, eye level oven and grill, 1 and 1/2 bowl sink with drainer and mixer tap, uPVC double glazed windows x2, wood effect vi to flooring, radiator, tiled splash back, door to storage cupboard under stairs, door to utility area with plumbing for washing machine and space for timber dryer, chrome heated towel warmer, tiled floor, plumbing for w.c, opening through into:
Dining Room 2.11 x 4.67Velux windows x2, frosted uPVC double glazed windows, uPVC double glazed doors, radiator x2.
LandingAccess to loft, coving to ceiling, doors to:
Bathroom 1.75 x 1.95Fitted with a modern three piece suite comprising of bath with shower over and glass modesty screen with a vanity unit housing wash hand basin and W.C, part tiled walls, vinyl flooring, chrome heated towel warmer, frosted uPVC double glazed window.
Bedroom One 2.79 x 3.43Coving to ceiling, uPVC double glazed window, wood effect laminate flooring, radiator.
Bedroom two 2.77 x 3.54Coving to ceiling, radiator, uPVC double glazed windows, wood effect laminate flooring.
Bedroom Three 1.78 x 2.34Coving to ceiling, uPVC double glazed window, radiator, wood effect laminate flooring.
Basement 3x93 x 3.06Power sockets, wash hand basin and lighting,
ExternalThis lovely home boats a generously sized side garden which has been mainly laid to lawn with a paved patio. There is a right of way for next door to have gated access into their garden.
Interested in this property?
Council tax
First listed
3 days agoEnergy Performance Certificate
Marketed by
No. 86 Estate Agency - Pontarddulais 39 St Teilo Street Pontarddulais, Swansea SA4 8SYPlacebuzz mortgage repayment calculator
Monthly repayment
The Est. Mortgage is for a 25 years repayment mortgage based on a 10% deposit and a 5.5% annual interest. It is only intended as a guide. Make sure you obtain accurate figures from your lender before committing to any mortgage. Your home may be repossessed if you do not keep up repayments on a mortgage.
- Streetview
DISCLAIMER: Property descriptions and related information displayed on this page are marketing materials provided by No. 86 Estate Agency - Pontarddulais. Placebuzz does not warrant or accept any responsibility for the accuracy or completeness of the property descriptions or related information provided here and they do not constitute property particulars. Please contact No. 86 Estate Agency - Pontarddulais for full details and further information.





