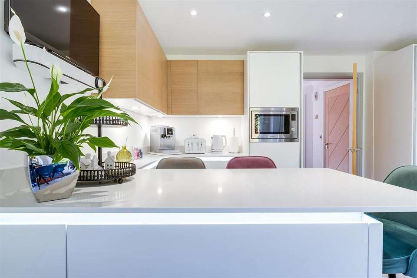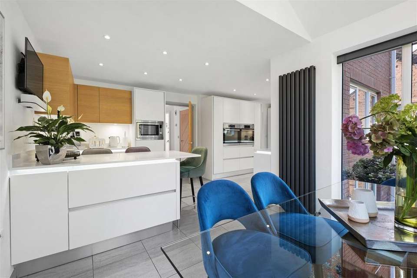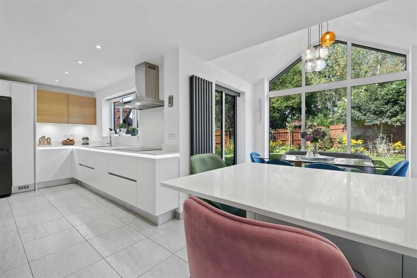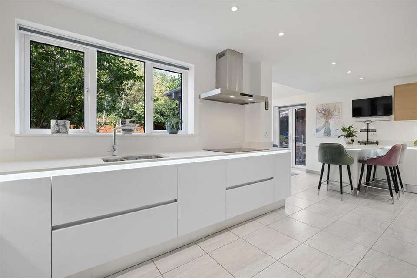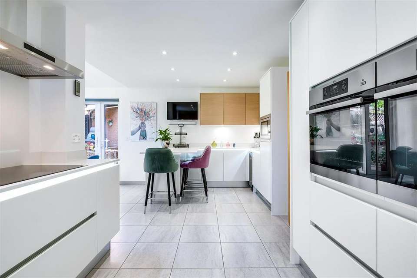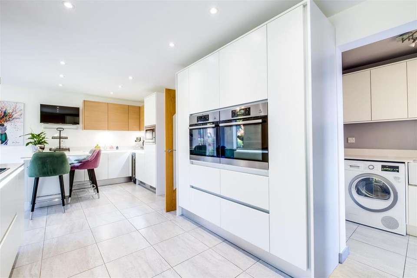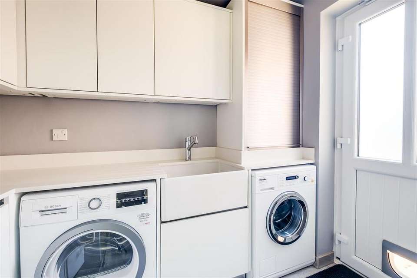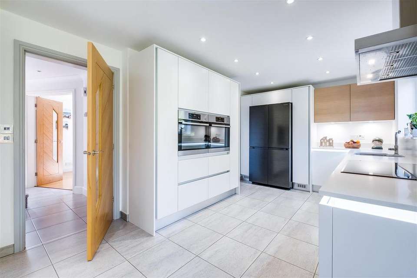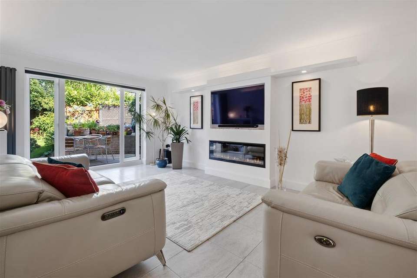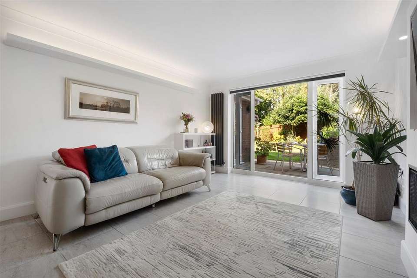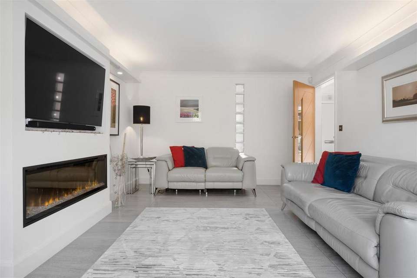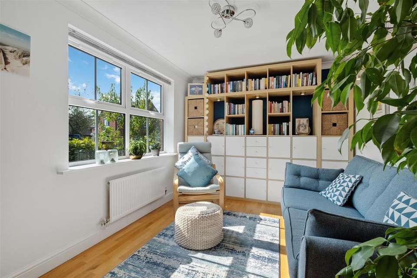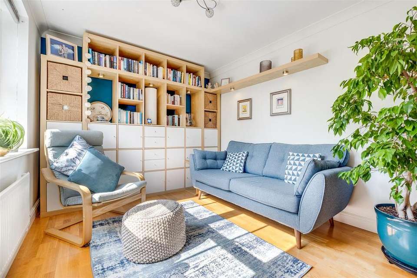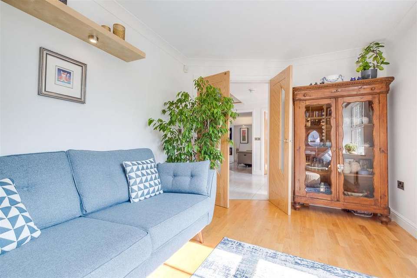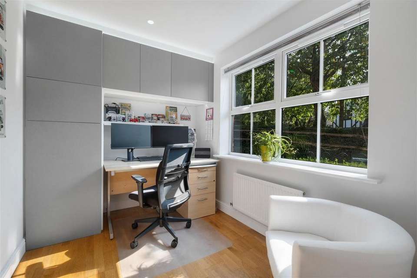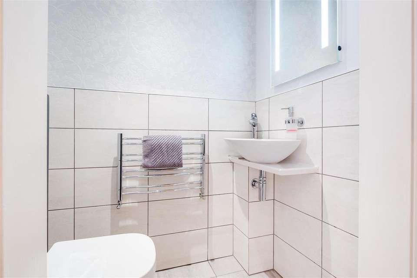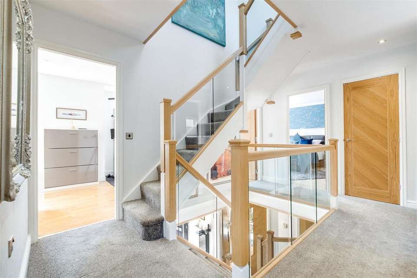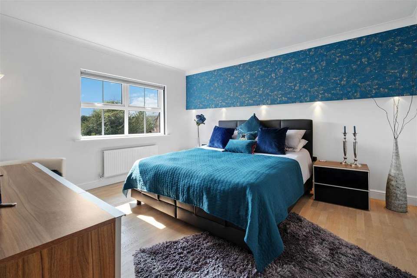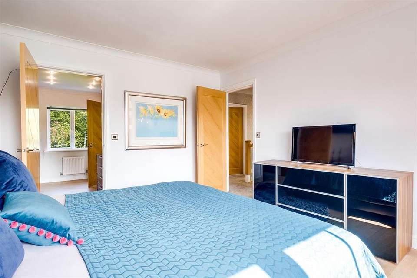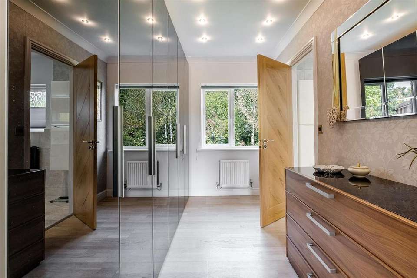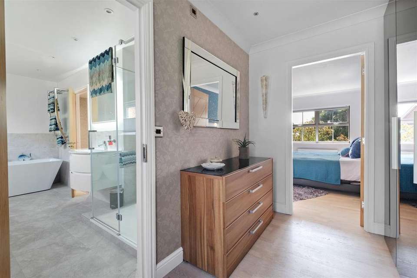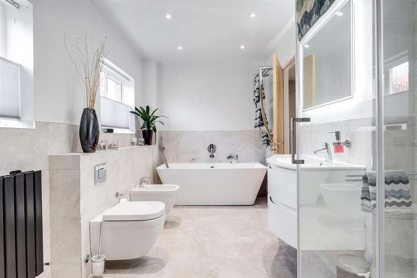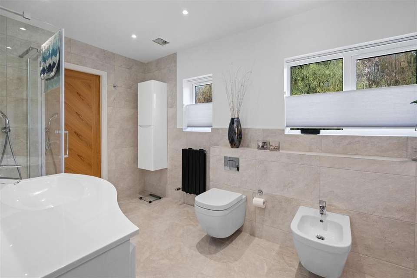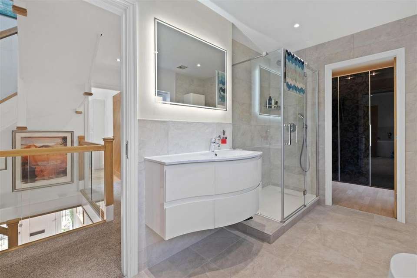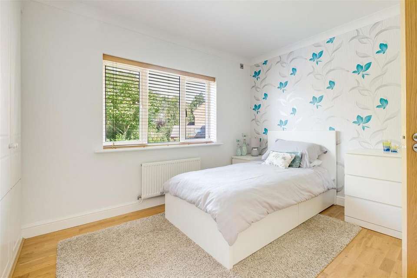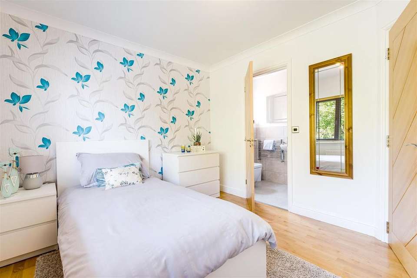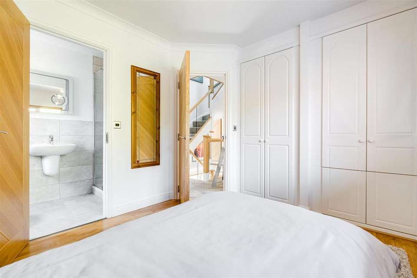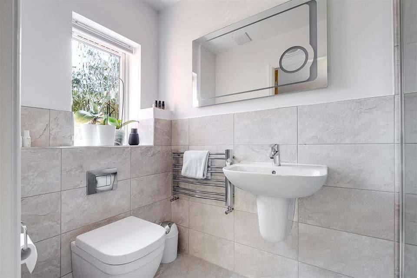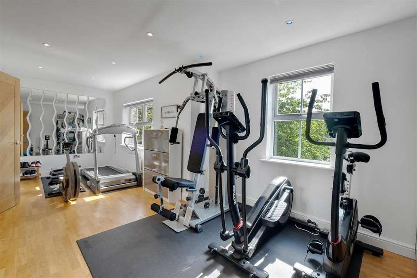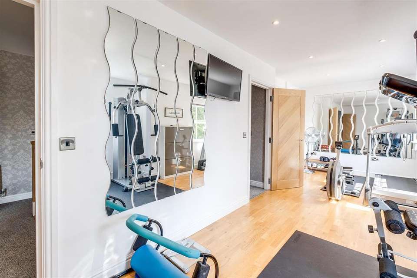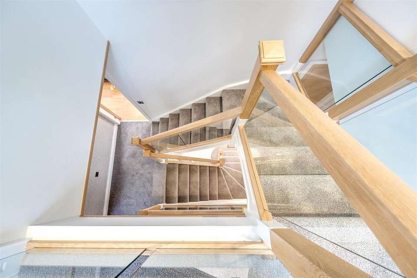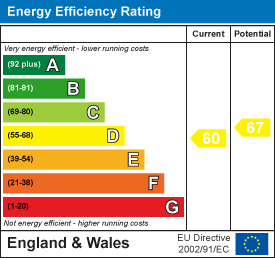5 bedroom detached house for sale
detached house
bedrooms
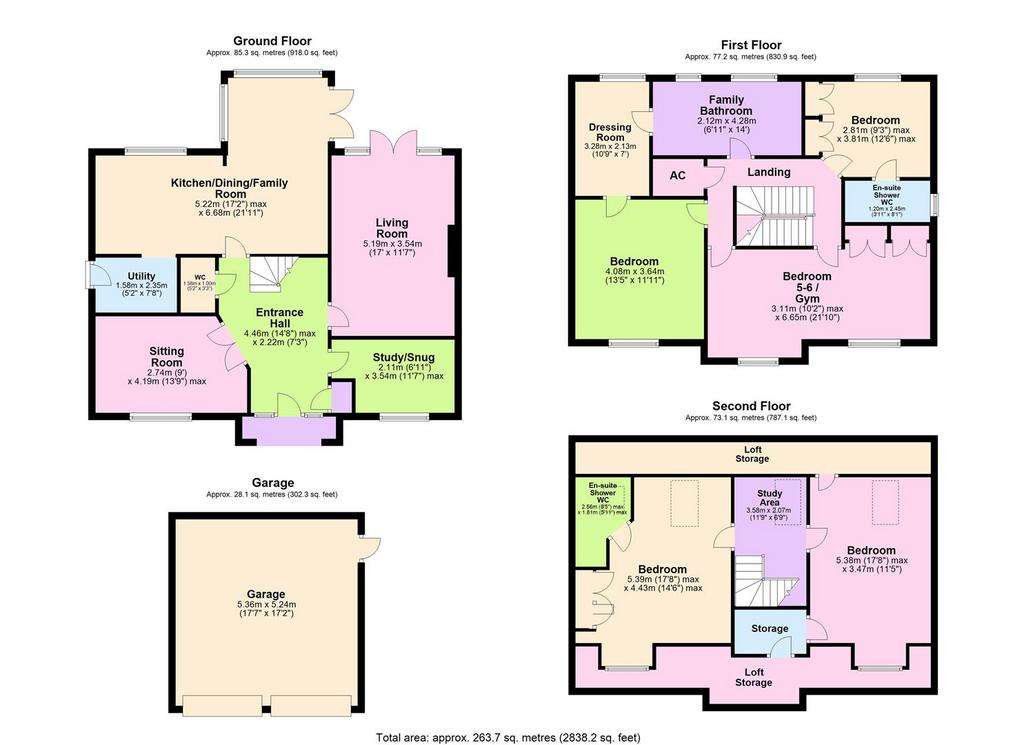
Property photos

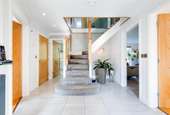
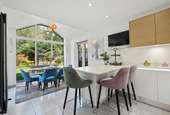
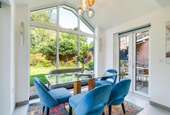
+31
Property description
A truly exceptional five bedroom detached family home within the John Taylor catchment area, occupying an enviable, 'corner plot', position backing on to woodland and the Pessall Brook. Finished to the most exacting of standards, in a contemporary style, this impressive property offers 2,690 sq.ft of enormously flexible family accommodation, on one of the village's most popular addresses. The ground floor comprises: a stunning reception hall with oak and glass staircase rising to the first floor, a spacious living room with media wall, inset fireplace and access to the rear garden, a second sitting room, study, guest cloakroom, utility room and a 'jaw dropping' kitchen diner and family room with bespoke 'True Handless' kitchen area providing quite a range of integral appliances, a stylish breakfast area and a triple aspect dining space with doors to the rear garden and a double height cathedral window. A rather impressive space. The upper floors are linked by a continuation of the elegant staircase which is a feature in its own right. The first floor boasts a principal bedroom suite with dressing room and en suite Jack & Jill bathroom, a second bedroom suite with en suite shower room and large fourth bedroom currently used as a home gym. The conversion of the loft space to create the second floor is quite spectacular and now provides a landing study space, third bedroom suite with en suite shower room and a fifth bedroom which is currently used as a home cinema and music room. Externally the garden on all four sides has been professionally landscaped to provide a selection of beautifully presented patio entertaining spaces, shaped lawns and stylishly planted borders. The inclusion of a detached double garage with electric roller door and extensive private driveway parking completes the incredible package now offered for sale.
Viewing is essential to appreciate the flawless presentation of this property, its high level of finish and desirable village location.
GROUND FLOOR
• Spectacular Entrance Hallway With Central Oak & Glass Staircase
• Guest Cloakroom
• Double Aspect Living Room With Media Wall, Inset Fire & Access To Rear Garden
• Sitting Room / Formal Dining Room
• Study / Snug
• Showpiece Kitchen, Diner & Family Room
• Utility Room
FIRST FLOOR
• Attractive Gallery Landing
• Principal Bedroom With Dressing Room & Fitted Wardrobes
• Luxury En Suite Jack & Jill Bathroom
• Bedroom Two With Fitted Wardrobes & En Suite Shower Room
• Bedroom Three With Fitted Wardrobes (created from joining two bedrooms and still with two doors)
SECOND FLOOR
• Landing Study Area
• Bedroom Four With Fitted Wardrobes
• En Suite Shower Room
• Bedroom Five Currently Used As Home Cinema & Music Room (storage cupboard & eaves storage)
FURTHER INFORMATION
• Kitchen is a Bespoke 'True Handless' kitchen by Coton Interiors with LED effect lighting.
• Floor coverings include Porcelanosa tiles and Kahrs engineered oak flooring.
• Grohe sanitary ware.
• Dimplex XL flame effect inset electric fire with remote control.
• Bedroom 5 has remote controlled changeable coloured LED cinema mood lighting. Pre wired for surround sound speaker system.
• 2 x hardwired security cameras with floodlighting to front and rear gardens and hardwired security doorbell and camera.
• Pre wired TV aerial points to all bedrooms.
• Professionally landscaped gardens
• Garage has twin roller doors with Somfy controllers, motors and sensors
OUTSIDE
• Stylish Front Garden With Ornate Railings & Patio Seating Area
• Extensive Private Driveway Parking With Tarmac & Gravel Areas
• Detached Double Garage With Twin Roller Doors
• Professionally Landscaped Rear Garden With Attractive Shaped Lawns & Stylishly Planted Borders
• Wonderfully Private & Backing On To Woodland & Pessall Brook
• A Selection Of Patio Seating Areas
• Power For Sun Awning & Water Feature
• Further Side 'Sun Trap' Patio With Greenhouse & Veggie Garden
SCHOOL CATCHMENTS
• Mary Howard CoE Primary School
• John Taylor High School
(Please note that Mary Howard school has now been hailed for its performance and named among the top ten primary schools in England. Based on this metric, it is the best primary school in the West Midlands - and the only one from the region to appear in the top 10.
Schools were ranked based on the percentage of pupils meeting the expected or required standard. This is based on progress scores for reading, writing, and maths).
Viewing is essential to appreciate the flawless presentation of this property, its high level of finish and desirable village location.
GROUND FLOOR
• Spectacular Entrance Hallway With Central Oak & Glass Staircase
• Guest Cloakroom
• Double Aspect Living Room With Media Wall, Inset Fire & Access To Rear Garden
• Sitting Room / Formal Dining Room
• Study / Snug
• Showpiece Kitchen, Diner & Family Room
• Utility Room
FIRST FLOOR
• Attractive Gallery Landing
• Principal Bedroom With Dressing Room & Fitted Wardrobes
• Luxury En Suite Jack & Jill Bathroom
• Bedroom Two With Fitted Wardrobes & En Suite Shower Room
• Bedroom Three With Fitted Wardrobes (created from joining two bedrooms and still with two doors)
SECOND FLOOR
• Landing Study Area
• Bedroom Four With Fitted Wardrobes
• En Suite Shower Room
• Bedroom Five Currently Used As Home Cinema & Music Room (storage cupboard & eaves storage)
FURTHER INFORMATION
• Kitchen is a Bespoke 'True Handless' kitchen by Coton Interiors with LED effect lighting.
• Floor coverings include Porcelanosa tiles and Kahrs engineered oak flooring.
• Grohe sanitary ware.
• Dimplex XL flame effect inset electric fire with remote control.
• Bedroom 5 has remote controlled changeable coloured LED cinema mood lighting. Pre wired for surround sound speaker system.
• 2 x hardwired security cameras with floodlighting to front and rear gardens and hardwired security doorbell and camera.
• Pre wired TV aerial points to all bedrooms.
• Professionally landscaped gardens
• Garage has twin roller doors with Somfy controllers, motors and sensors
OUTSIDE
• Stylish Front Garden With Ornate Railings & Patio Seating Area
• Extensive Private Driveway Parking With Tarmac & Gravel Areas
• Detached Double Garage With Twin Roller Doors
• Professionally Landscaped Rear Garden With Attractive Shaped Lawns & Stylishly Planted Borders
• Wonderfully Private & Backing On To Woodland & Pessall Brook
• A Selection Of Patio Seating Areas
• Power For Sun Awning & Water Feature
• Further Side 'Sun Trap' Patio With Greenhouse & Veggie Garden
SCHOOL CATCHMENTS
• Mary Howard CoE Primary School
• John Taylor High School
(Please note that Mary Howard school has now been hailed for its performance and named among the top ten primary schools in England. Based on this metric, it is the best primary school in the West Midlands - and the only one from the region to appear in the top 10.
Schools were ranked based on the percentage of pupils meeting the expected or required standard. This is based on progress scores for reading, writing, and maths).
Interested in this property?
Council tax
First listed
2 days agoEnergy Performance Certificate
Marketed by
Downes & Daughters - Whittington 5 Main Street Whittington WS14 9JUPlacebuzz mortgage repayment calculator
Monthly repayment
The Est. Mortgage is for a 25 years repayment mortgage based on a 10% deposit and a 5.5% annual interest. It is only intended as a guide. Make sure you obtain accurate figures from your lender before committing to any mortgage. Your home may be repossessed if you do not keep up repayments on a mortgage.
- Streetview
DISCLAIMER: Property descriptions and related information displayed on this page are marketing materials provided by Downes & Daughters - Whittington. Placebuzz does not warrant or accept any responsibility for the accuracy or completeness of the property descriptions or related information provided here and they do not constitute property particulars. Please contact Downes & Daughters - Whittington for full details and further information.





