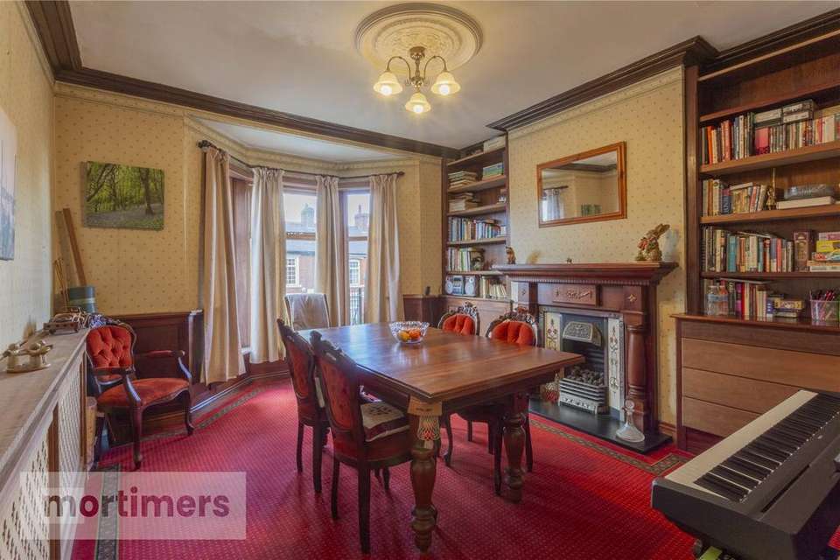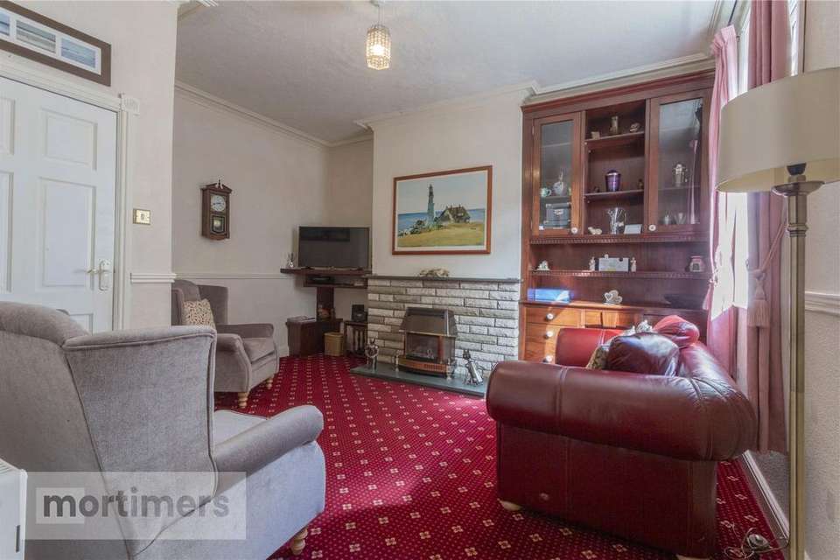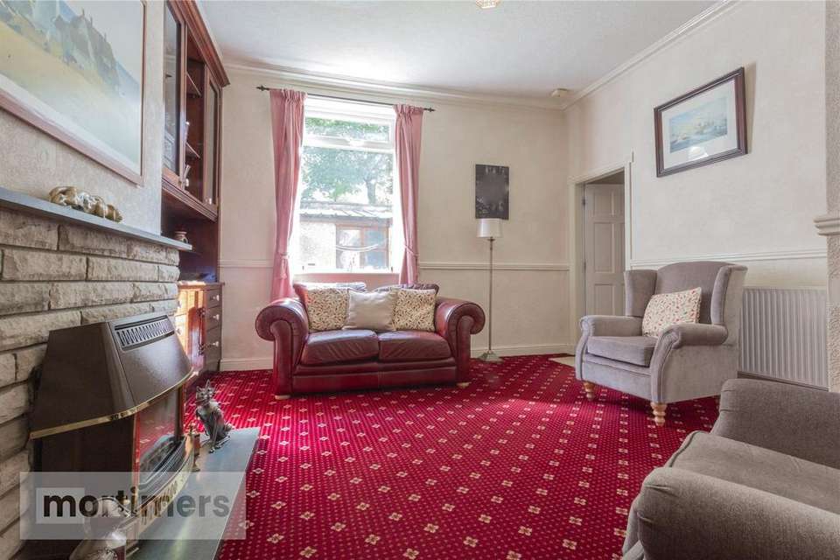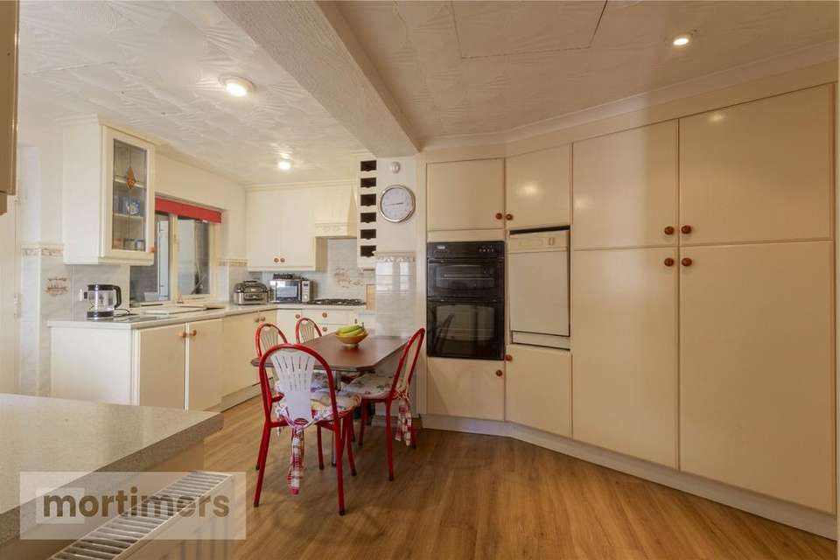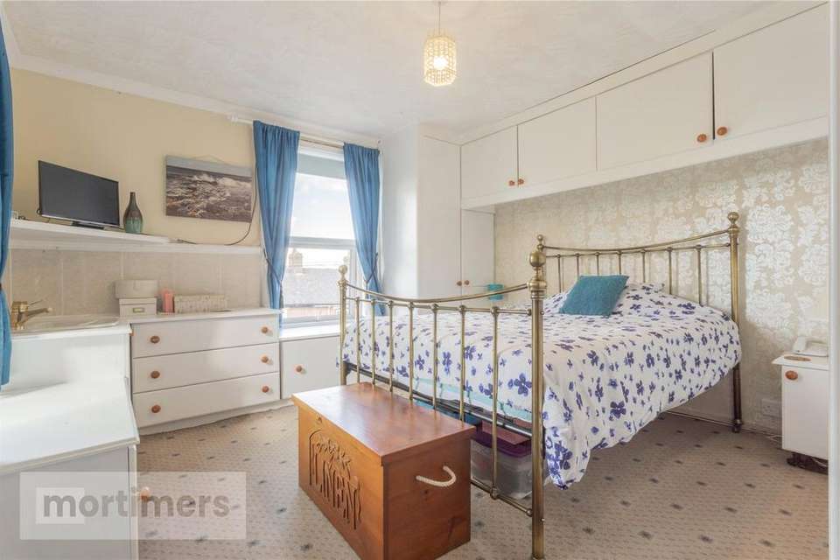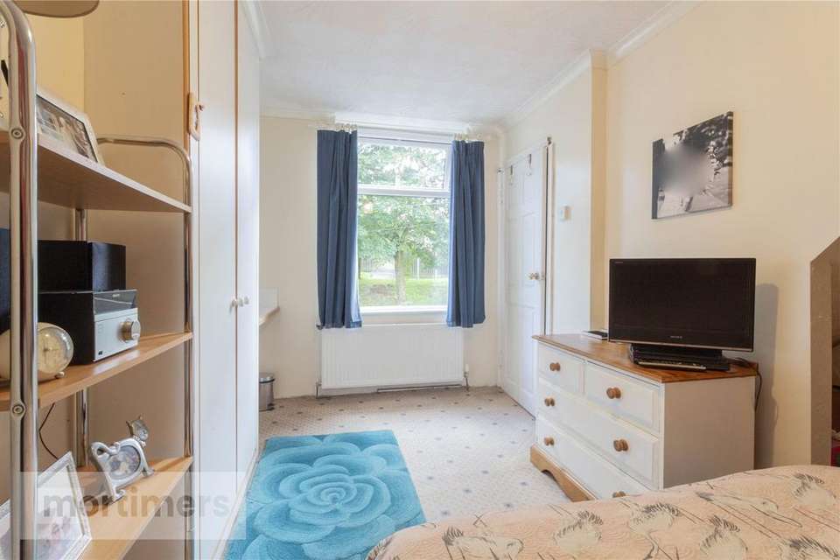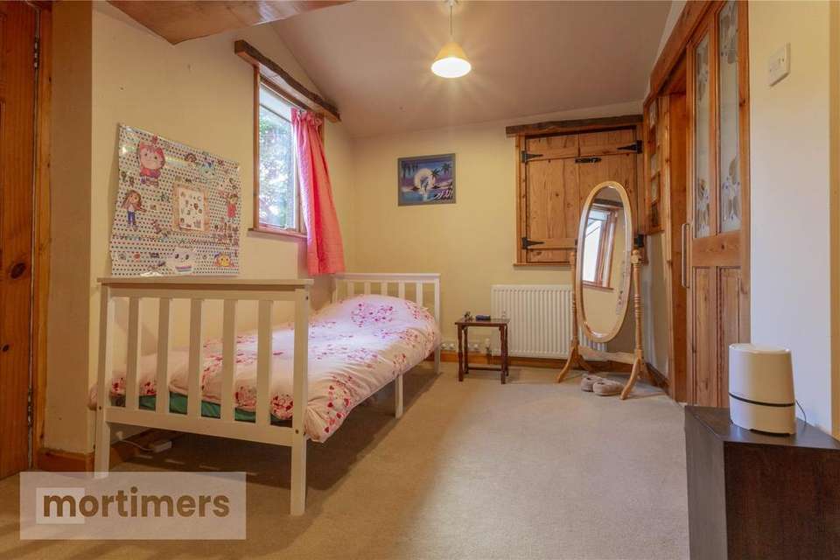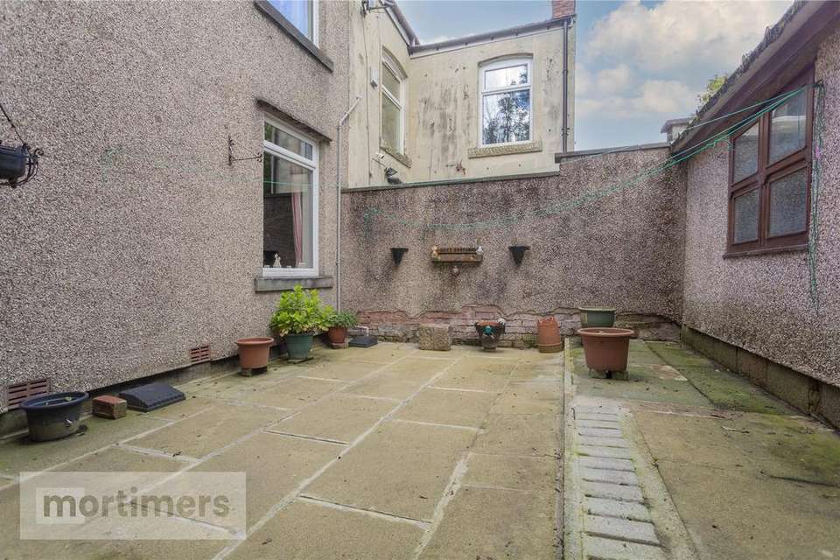3 bedroom end of terrace house for sale
terraced house
bedrooms
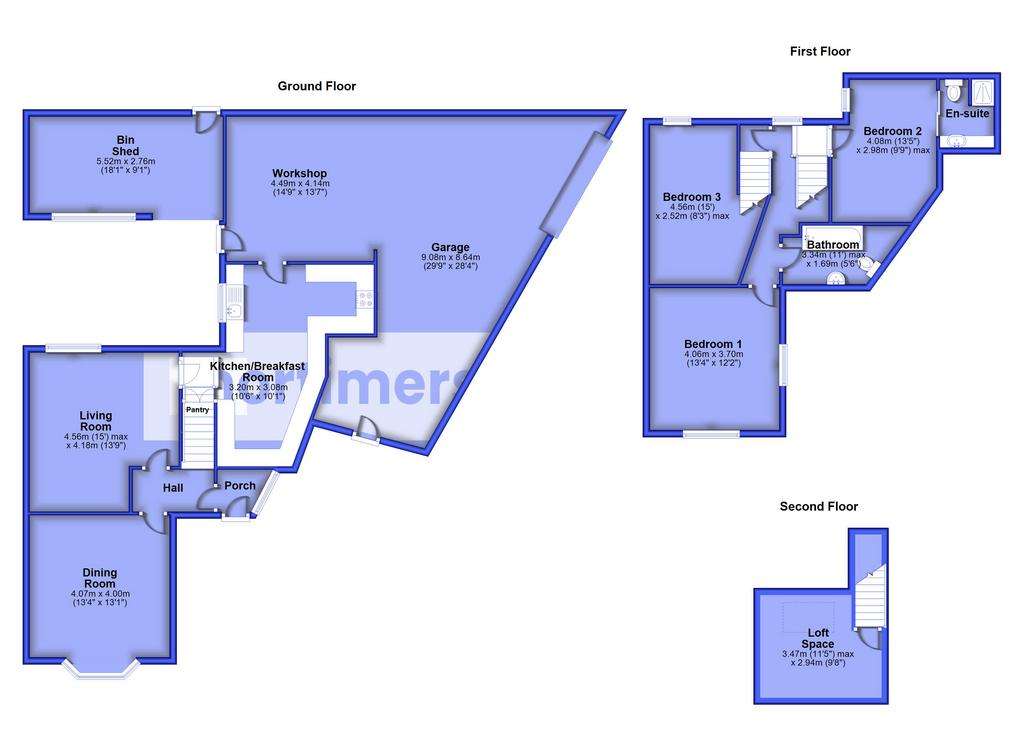
Property photos


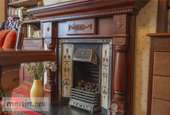

+16
Property description
A unique three bedroom end of terraced property welcomed to the market free of any onward chain. Showcasing character features, spacious rooms and a substantial garage which extends to the side of the home, this property would appeal to growing families or those seeking to upsize (EPC - TBC)
A unique three bedroom end of terraced property welcomed to the market free of any onward chain. Benefitting from a large internal footprint, character features and a substantial garage with workshop, this property would appeal to growing families or those seeking to upsize.
Positioned on the ever-popular Livesey Branch Road, the home is well-connected to amenities, well-regarded schools and major commuter links including bus routes and the M65 network.
The ground floor comprises of; the welcoming inner porch which lends access to the entrance hall. The dining room which is a good-size and showcases character features, including Victorian style architraves and a traditional fireplace. Such features have been carefully crafted and maintained by the current homeowner as to ensure the property remains in keeping with its age. The living room which is spacious and offers a neutral colour scheme, fitted carpet throughout and built in storage. The ground floor is complete with the large kitchen which benefits from ample unit space, spotlights, laminate flooring and includes integral appliances such as fridge freezer and double oven with gas hob and extractor fan. The kitchen also lends access to the vast integral garage.
The first floor comprises of; three double bedrooms which are all complete with fitted carpet throughout. The main bedroom includes the added advantage of a three-piece en-suite with shower and vanity unit, as well as built-in wardrobes for additional storage. Such storage is also present in bedroom two. The first floor is complete with the family bathroom which features a three-piece suite with shower over bath.
The home also benefits from a loft space on the second floor which can be used for extra storage.
Externally, there is a good-sized garden to the front of the home which is situated on an elevated position and is flagged for easy maintenance. To the rear of the property is a private garden and large garage/workshop which extends to the side of the home. The size of the garage is substantial and offers huge amounts of untapped potential which can be enjoyed by the next homeowner.
All interested parties should contact Mortimers Estate Agents.
All mains services available.
A unique three bedroom end of terraced property welcomed to the market free of any onward chain. Benefitting from a large internal footprint, character features and a substantial garage with workshop, this property would appeal to growing families or those seeking to upsize.
Positioned on the ever-popular Livesey Branch Road, the home is well-connected to amenities, well-regarded schools and major commuter links including bus routes and the M65 network.
The ground floor comprises of; the welcoming inner porch which lends access to the entrance hall. The dining room which is a good-size and showcases character features, including Victorian style architraves and a traditional fireplace. Such features have been carefully crafted and maintained by the current homeowner as to ensure the property remains in keeping with its age. The living room which is spacious and offers a neutral colour scheme, fitted carpet throughout and built in storage. The ground floor is complete with the large kitchen which benefits from ample unit space, spotlights, laminate flooring and includes integral appliances such as fridge freezer and double oven with gas hob and extractor fan. The kitchen also lends access to the vast integral garage.
The first floor comprises of; three double bedrooms which are all complete with fitted carpet throughout. The main bedroom includes the added advantage of a three-piece en-suite with shower and vanity unit, as well as built-in wardrobes for additional storage. Such storage is also present in bedroom two. The first floor is complete with the family bathroom which features a three-piece suite with shower over bath.
The home also benefits from a loft space on the second floor which can be used for extra storage.
Externally, there is a good-sized garden to the front of the home which is situated on an elevated position and is flagged for easy maintenance. To the rear of the property is a private garden and large garage/workshop which extends to the side of the home. The size of the garage is substantial and offers huge amounts of untapped potential which can be enjoyed by the next homeowner.
All interested parties should contact Mortimers Estate Agents.
All mains services available.
Interested in this property?
Council tax
First listed
3 days agoMarketed by
Mortimers - Blackburn 68 King William Street Blackburn BB1 7AEPlacebuzz mortgage repayment calculator
Monthly repayment
The Est. Mortgage is for a 25 years repayment mortgage based on a 10% deposit and a 5.5% annual interest. It is only intended as a guide. Make sure you obtain accurate figures from your lender before committing to any mortgage. Your home may be repossessed if you do not keep up repayments on a mortgage.
- Streetview
DISCLAIMER: Property descriptions and related information displayed on this page are marketing materials provided by Mortimers - Blackburn. Placebuzz does not warrant or accept any responsibility for the accuracy or completeness of the property descriptions or related information provided here and they do not constitute property particulars. Please contact Mortimers - Blackburn for full details and further information.


