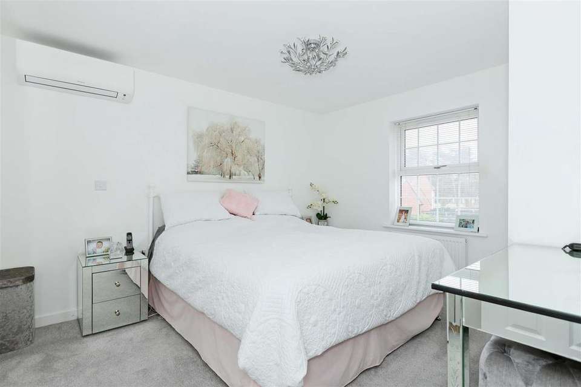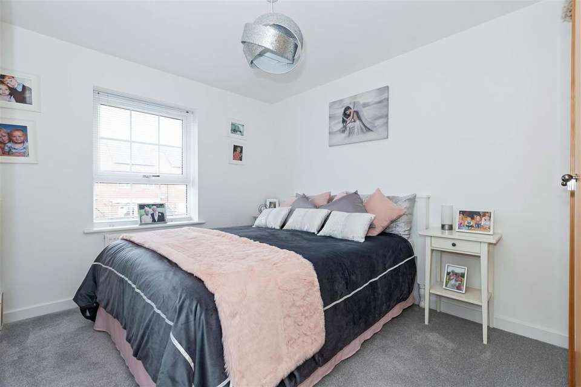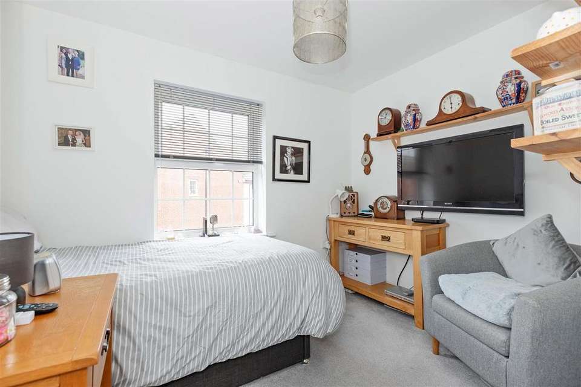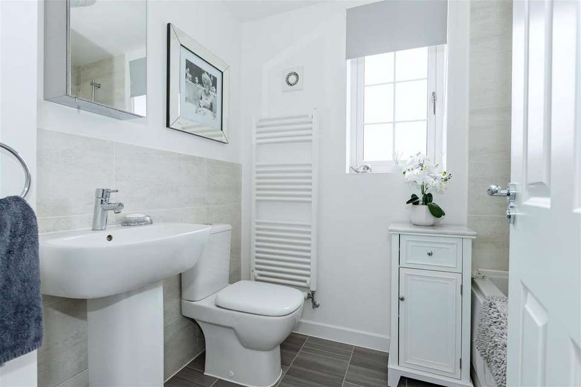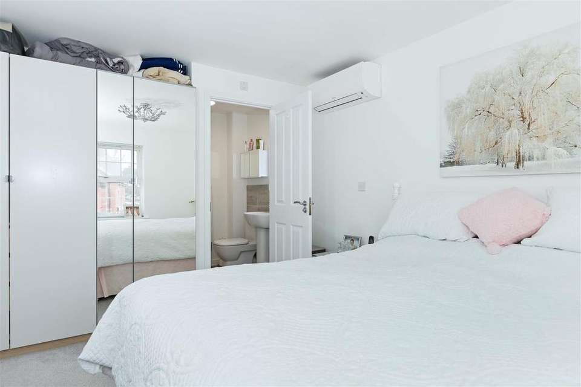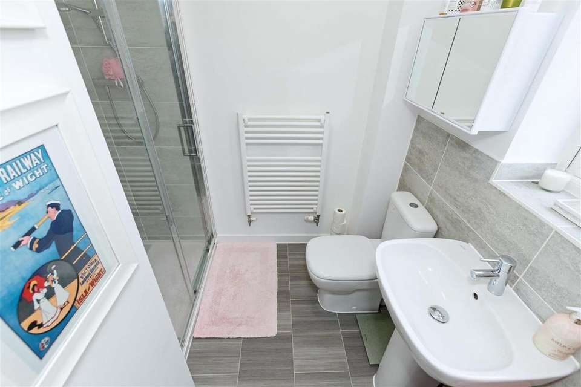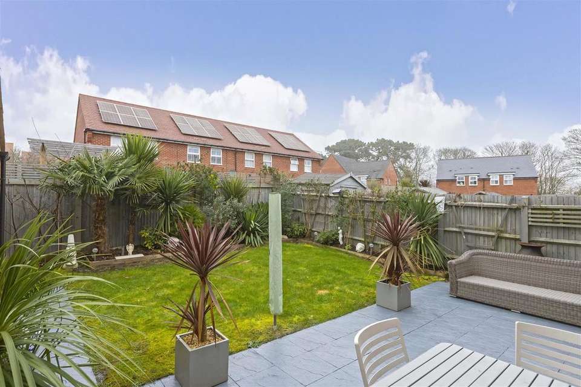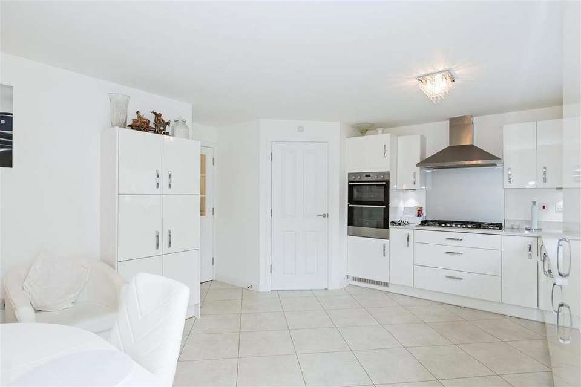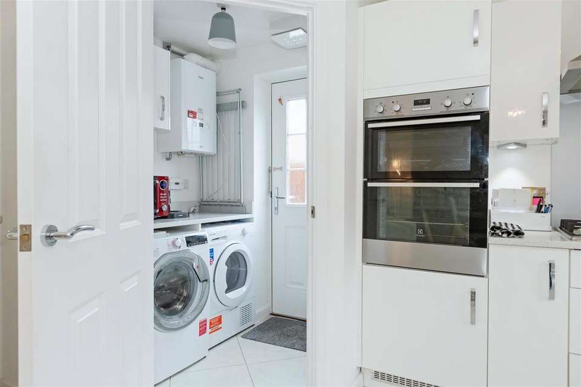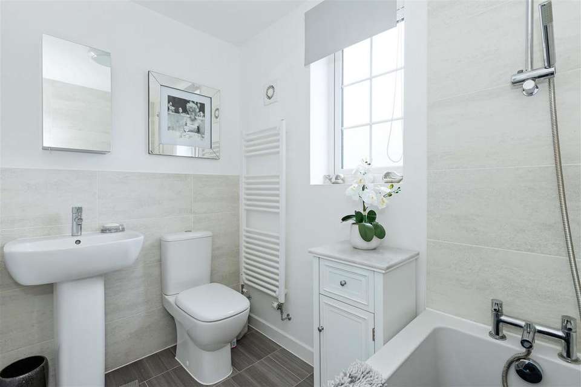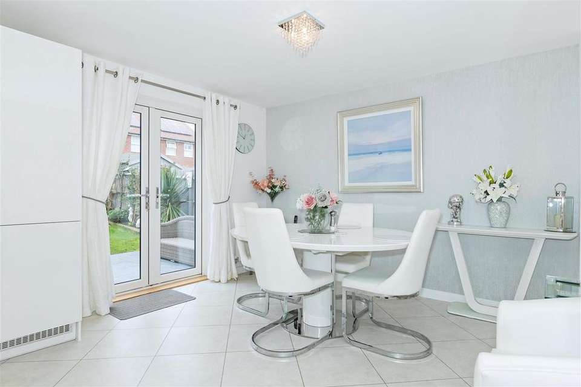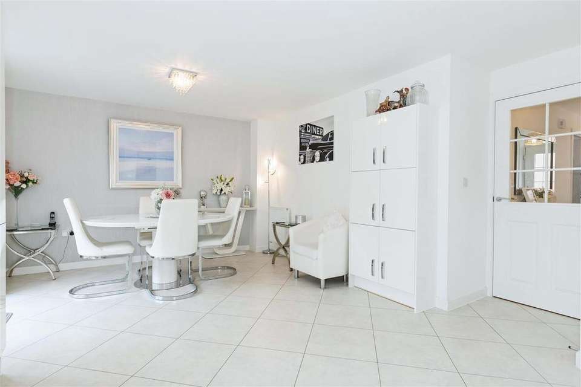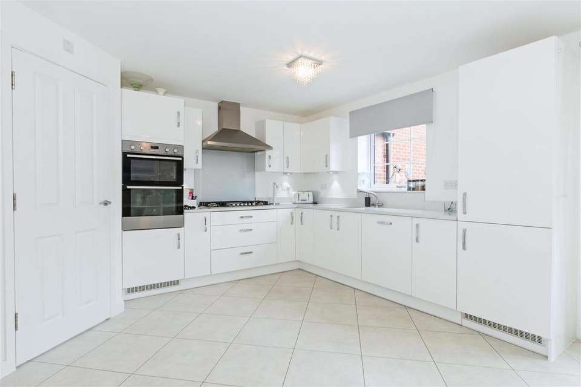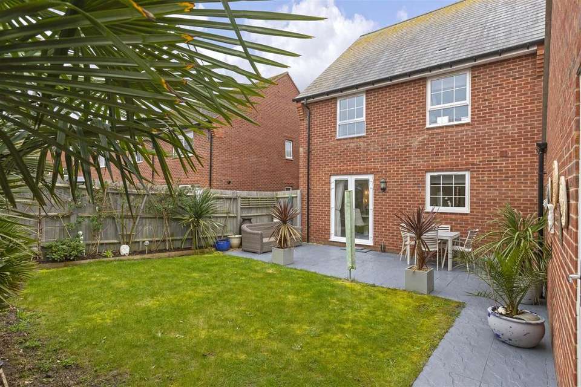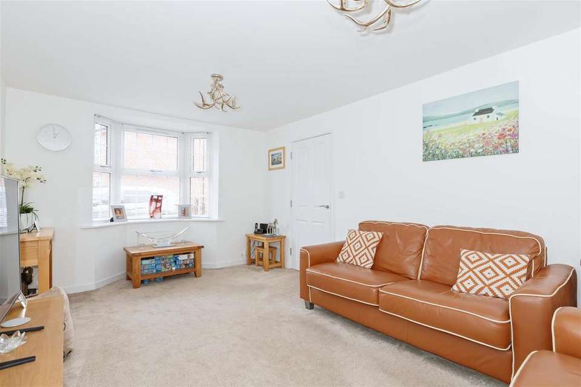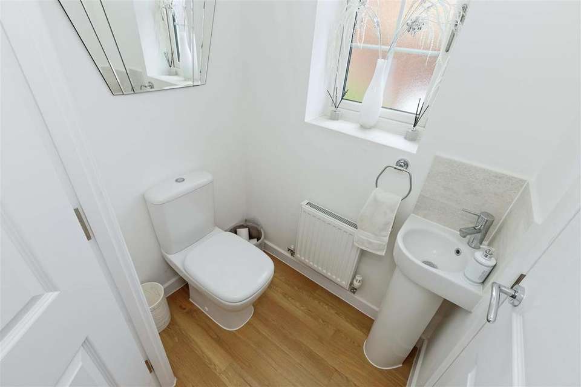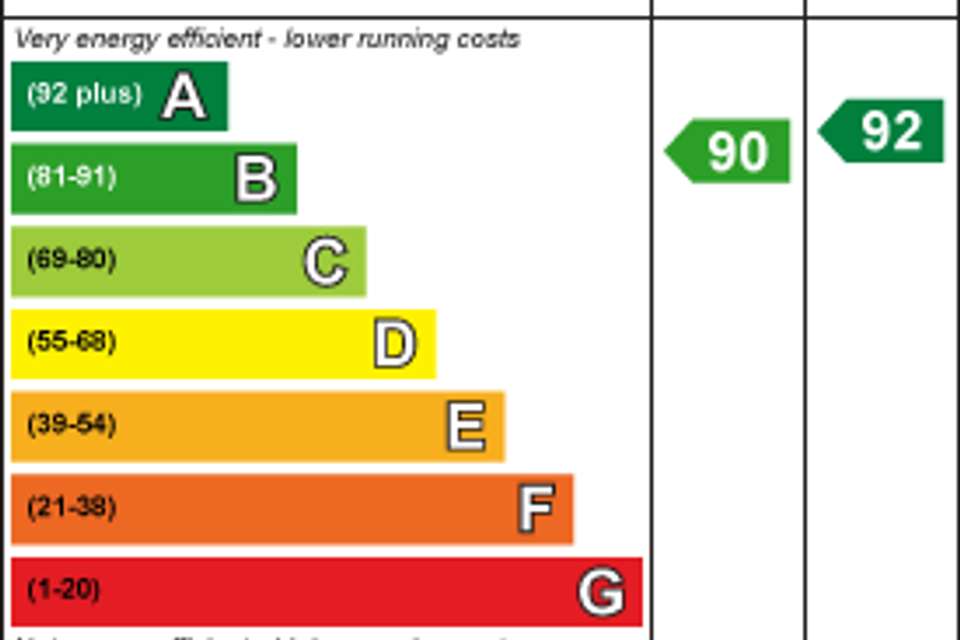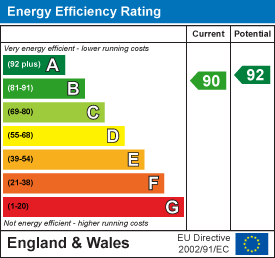4 bedroom detached house for sale
detached house
bedrooms
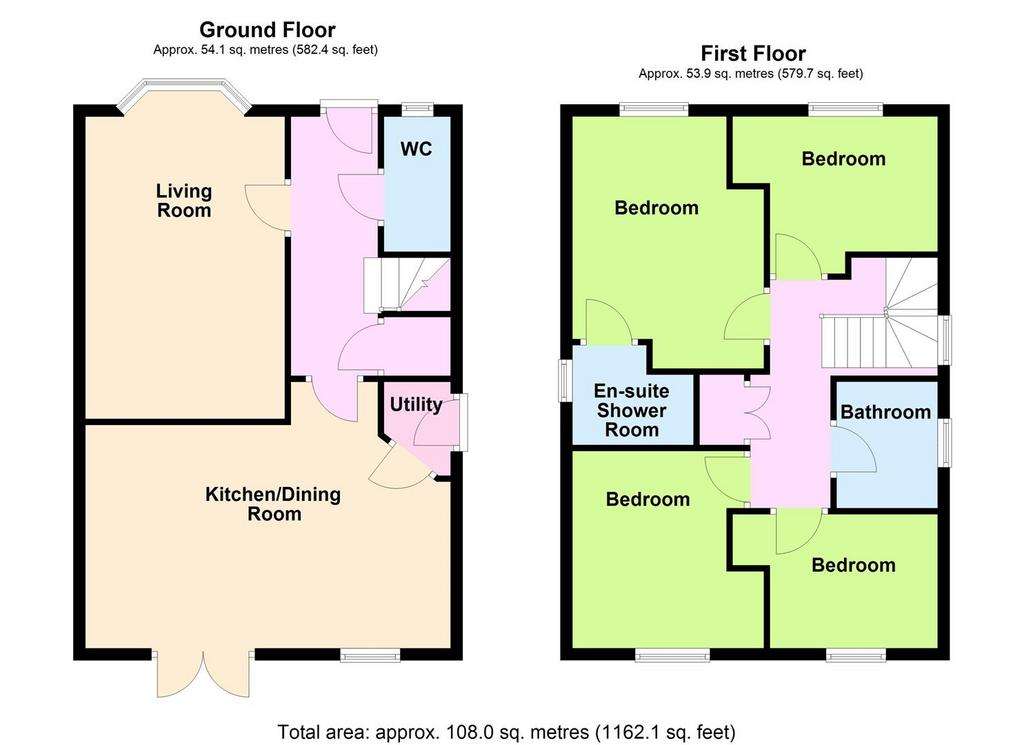
Property photos

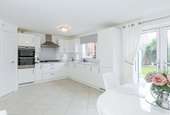
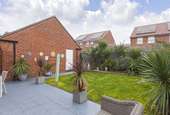
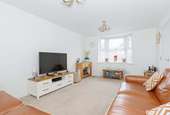
+17
Property description
Robert Luff & Co are pleased to present this four bedroom detached house located in Angmering. The property is beautifully presented and set over two floors. There is the benefit of an open plan kitchen diner, garage, utility room and en-suite too. It is located close to local schools, shops and transport links, internal viewing advised.
Entrance Hall - Part obscured double glazed front door, radiator, storage cupboard under stairs, vinyl tile flooring.
Lounge - 3.31 x 5.37 - Double glazed bay window to front, two radiators
Kitchen Diner - 5.96 x 3.72 - Measurements to include built in units. Range of matching floor and wall units with quartz worktops with inset stainless steel sink with mixer tap over, integrated fridge/freezer, dishwasher, chest height double oven and six point gas hob with extractor over, tiled floors, full height double glazed french doors to garden, double glazed window to side, two radiators
Utility Room - wall mounted boiler with space and plumbing for washing machine and tumble drier, tiled floor, part obscured double glazed door, radiator.
W.C - Low level, pedestal wash hand basin with mixer tap over, radiator, built in cupboard housing fuse box and providing storage, obscured double glazed window to side, vinyl tile flooring.
First Floor Landing - Obscured double glazed window to side, storage cupboard housing hot water tank, radiator loft access with pull down ladder.
Bedroom One - 3.20 x 4.18 (10'5" x 13'8") - Double glazed window to front, radiator, wall mounted air con unit, access to en-suite
En-Suite - White bathroom suite, double shower cubical with thermostatic shower and glass screen over, low level W.C, pedestal wash hand basin with mixer tap over, heated towel rail, part tiled walls vinyl flooring, obscured double glazed window to side.
Bedroom Two - 3.17 x 3.32 (10'4" x 10'10") - Double glazed window to rear, radiator
Bedroom Three - 2.25 x 3.28 - Double glazed to rear, radiator
Bedroom Four - 2.17 x 3.25 (max) (7'1" x 10'7" (max)) - Double glazed window to front, radiator
Bathroom - White bathroom suite, pvc panelled bath with mixer tap and shower attachment over, pedestal wash hand basin with mixer tap over, low level W.C, obscured double glazed window to side, part tiled walls, heated towel rail, vinyl flooring
Rear Garden - Mainly laid to lawn, patio section, flower and shrub borders, side access gate, fenced surround.
Front Garden - Drive with parking for multiple cars, side access gate to garden, flower and shrubs, path to front door.
Garage - 3.15 x 6.41 (10'4" x 21'0") - Brick and pitched roof construction, up and over main door, power and lighting, personal door to garden.
Agents Note - Service charge of £280 pa
The property has the benefit of solar panel too - further details available on request
Entrance Hall - Part obscured double glazed front door, radiator, storage cupboard under stairs, vinyl tile flooring.
Lounge - 3.31 x 5.37 - Double glazed bay window to front, two radiators
Kitchen Diner - 5.96 x 3.72 - Measurements to include built in units. Range of matching floor and wall units with quartz worktops with inset stainless steel sink with mixer tap over, integrated fridge/freezer, dishwasher, chest height double oven and six point gas hob with extractor over, tiled floors, full height double glazed french doors to garden, double glazed window to side, two radiators
Utility Room - wall mounted boiler with space and plumbing for washing machine and tumble drier, tiled floor, part obscured double glazed door, radiator.
W.C - Low level, pedestal wash hand basin with mixer tap over, radiator, built in cupboard housing fuse box and providing storage, obscured double glazed window to side, vinyl tile flooring.
First Floor Landing - Obscured double glazed window to side, storage cupboard housing hot water tank, radiator loft access with pull down ladder.
Bedroom One - 3.20 x 4.18 (10'5" x 13'8") - Double glazed window to front, radiator, wall mounted air con unit, access to en-suite
En-Suite - White bathroom suite, double shower cubical with thermostatic shower and glass screen over, low level W.C, pedestal wash hand basin with mixer tap over, heated towel rail, part tiled walls vinyl flooring, obscured double glazed window to side.
Bedroom Two - 3.17 x 3.32 (10'4" x 10'10") - Double glazed window to rear, radiator
Bedroom Three - 2.25 x 3.28 - Double glazed to rear, radiator
Bedroom Four - 2.17 x 3.25 (max) (7'1" x 10'7" (max)) - Double glazed window to front, radiator
Bathroom - White bathroom suite, pvc panelled bath with mixer tap and shower attachment over, pedestal wash hand basin with mixer tap over, low level W.C, obscured double glazed window to side, part tiled walls, heated towel rail, vinyl flooring
Rear Garden - Mainly laid to lawn, patio section, flower and shrub borders, side access gate, fenced surround.
Front Garden - Drive with parking for multiple cars, side access gate to garden, flower and shrubs, path to front door.
Garage - 3.15 x 6.41 (10'4" x 21'0") - Brick and pitched roof construction, up and over main door, power and lighting, personal door to garden.
Agents Note - Service charge of £280 pa
The property has the benefit of solar panel too - further details available on request
Interested in this property?
Council tax
First listed
YesterdayEnergy Performance Certificate
Marketed by
Robert Luff & Co - Goring-By-Sea 2 Boxgrove Parade Goring-by-Sea BN12 6BRPlacebuzz mortgage repayment calculator
Monthly repayment
The Est. Mortgage is for a 25 years repayment mortgage based on a 10% deposit and a 5.5% annual interest. It is only intended as a guide. Make sure you obtain accurate figures from your lender before committing to any mortgage. Your home may be repossessed if you do not keep up repayments on a mortgage.
- Streetview
DISCLAIMER: Property descriptions and related information displayed on this page are marketing materials provided by Robert Luff & Co - Goring-By-Sea. Placebuzz does not warrant or accept any responsibility for the accuracy or completeness of the property descriptions or related information provided here and they do not constitute property particulars. Please contact Robert Luff & Co - Goring-By-Sea for full details and further information.





